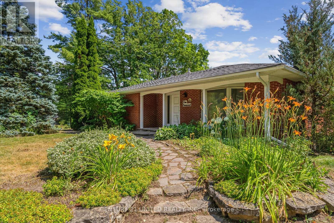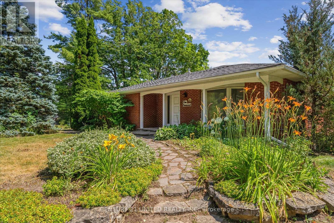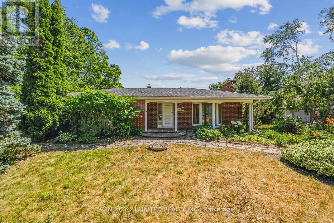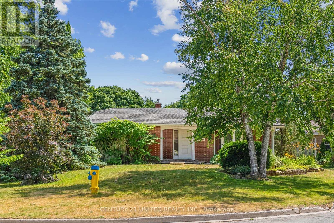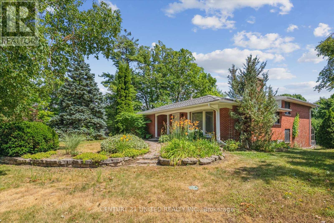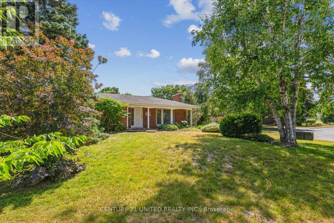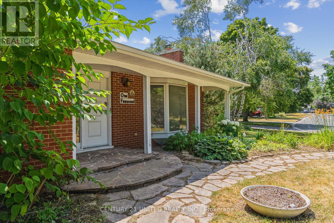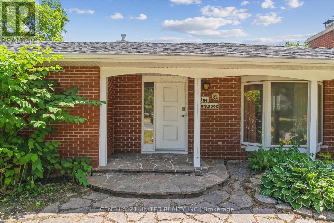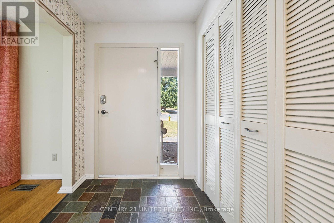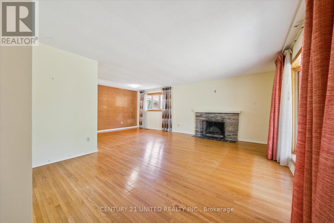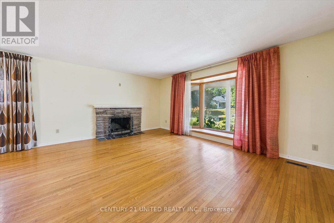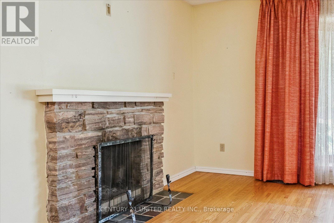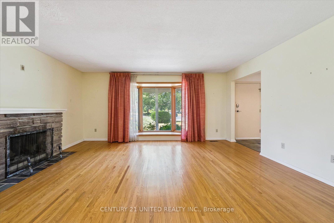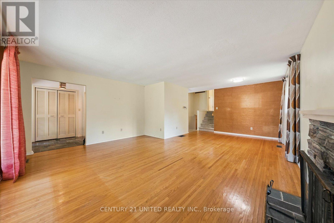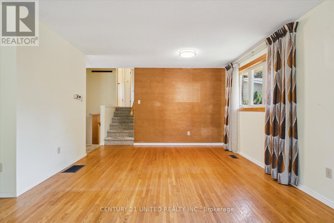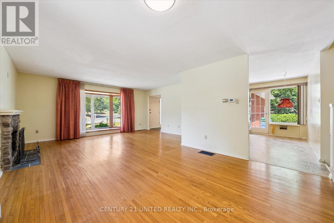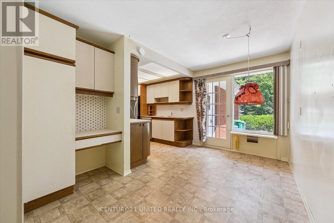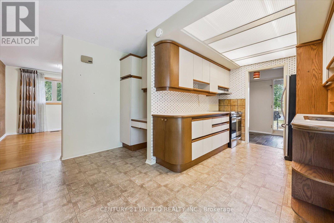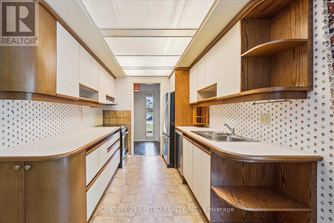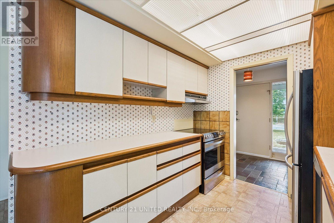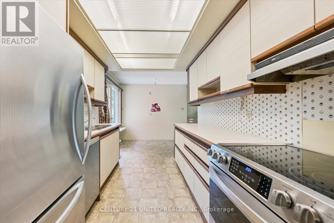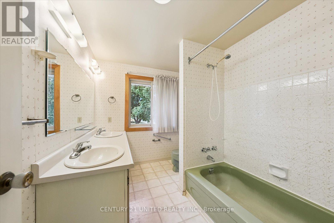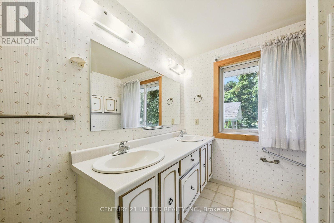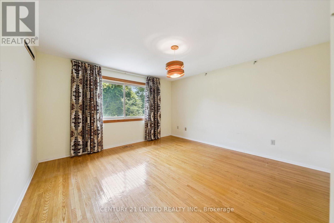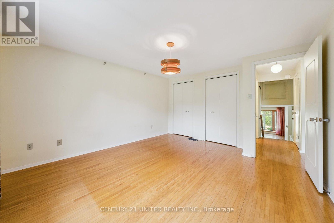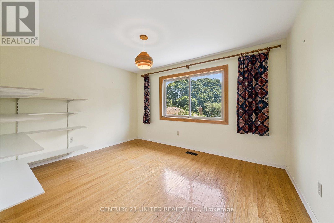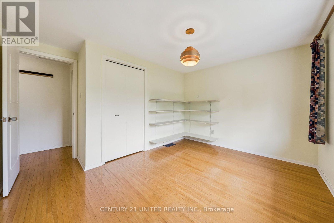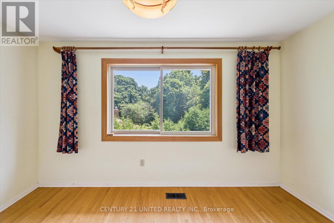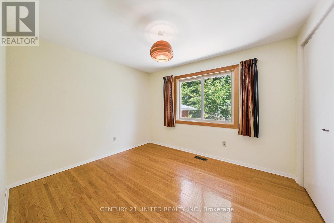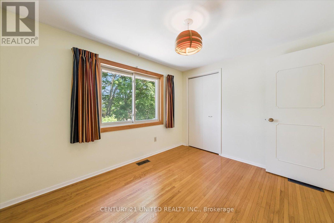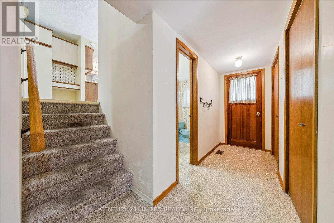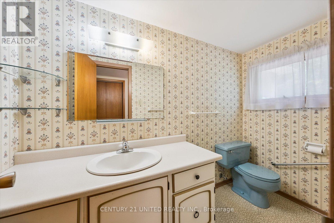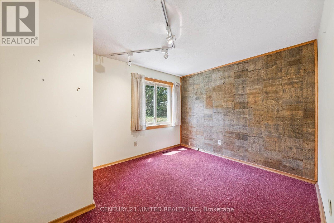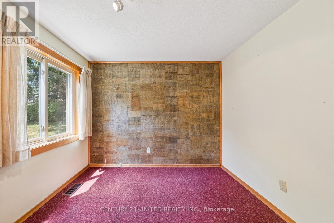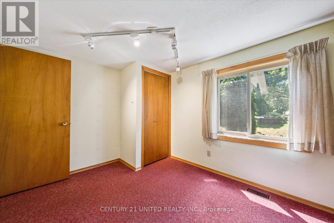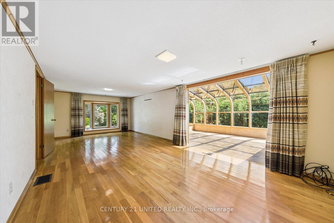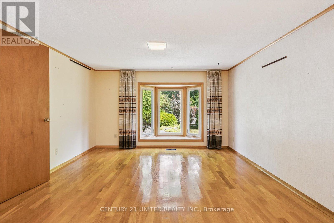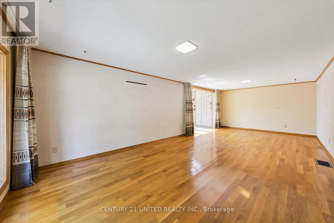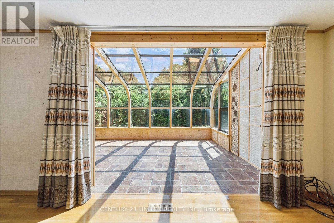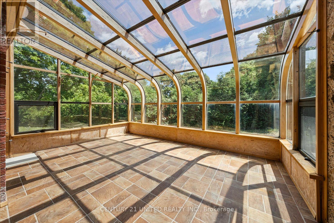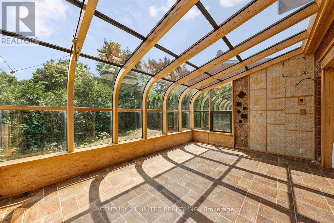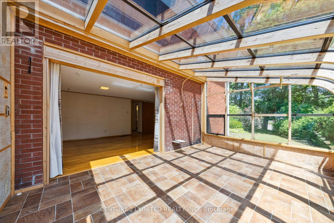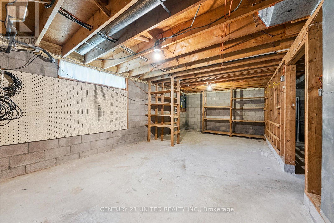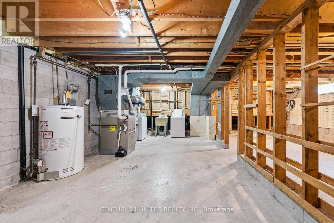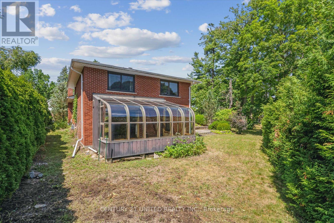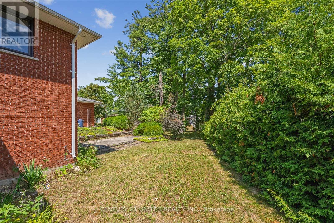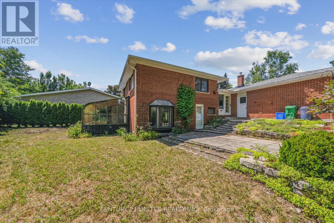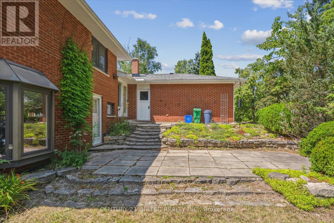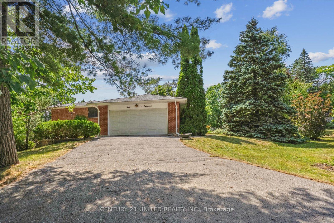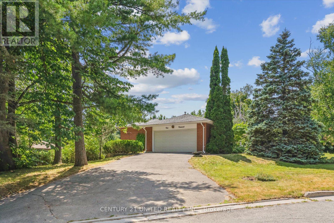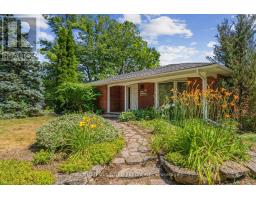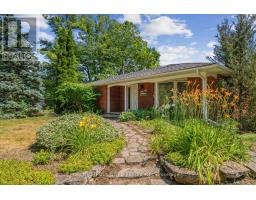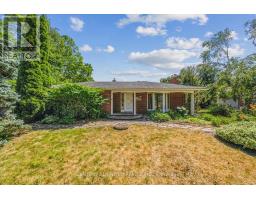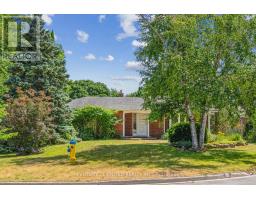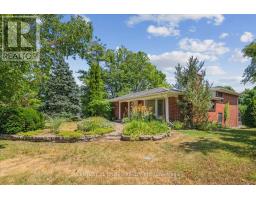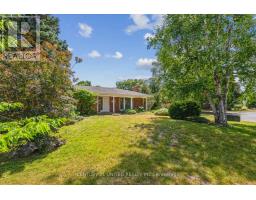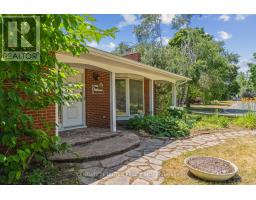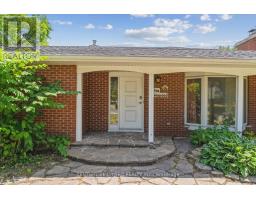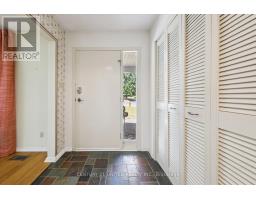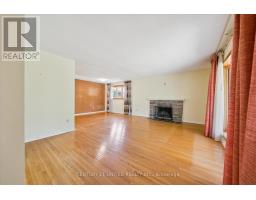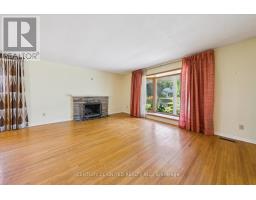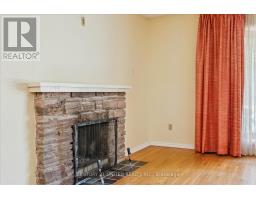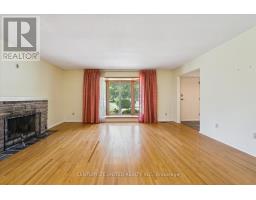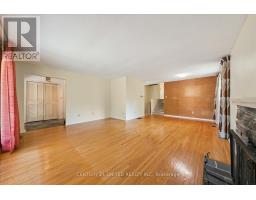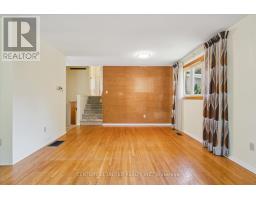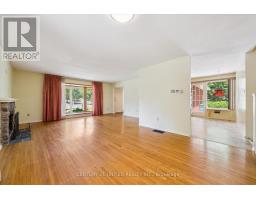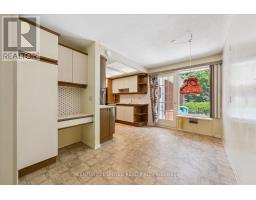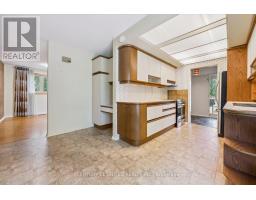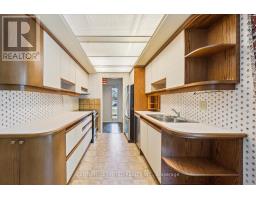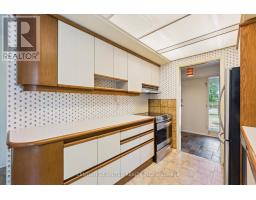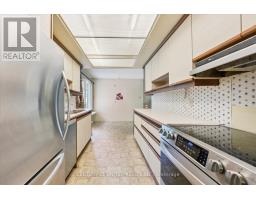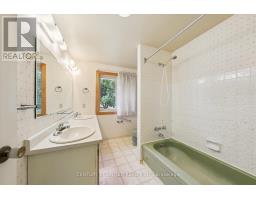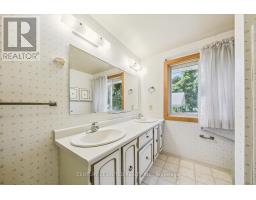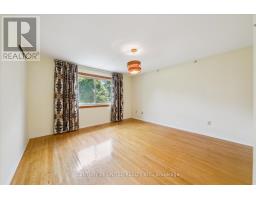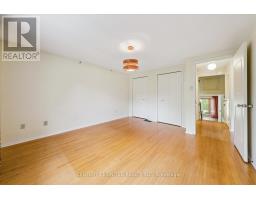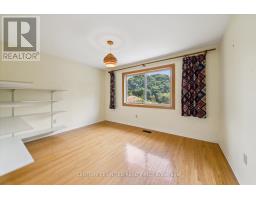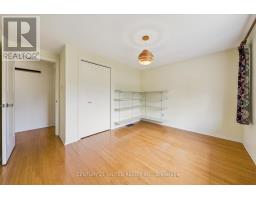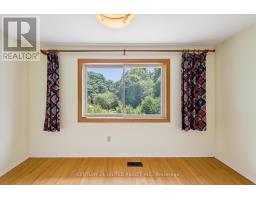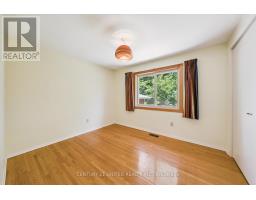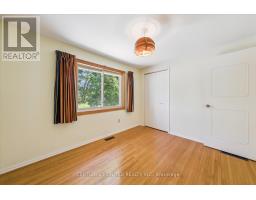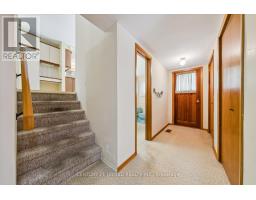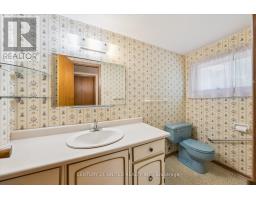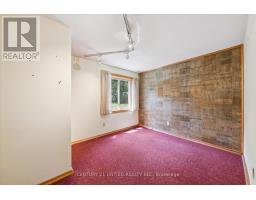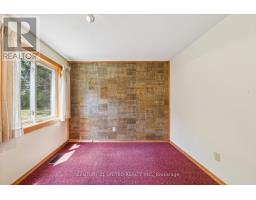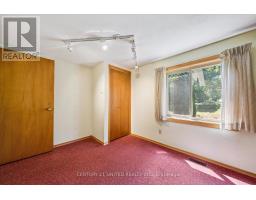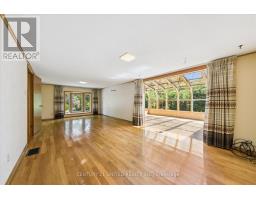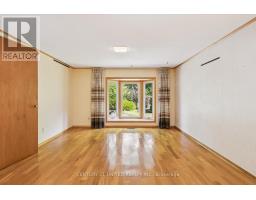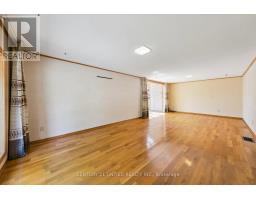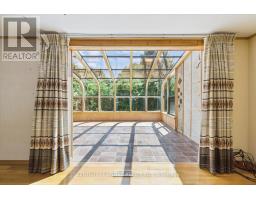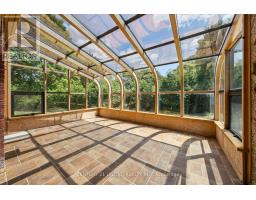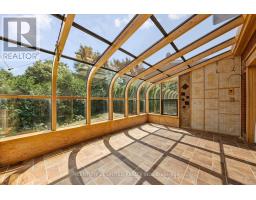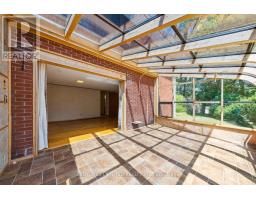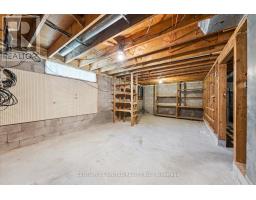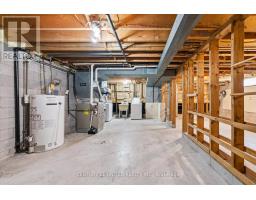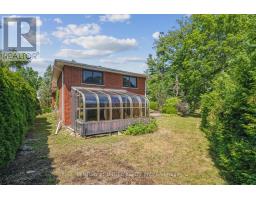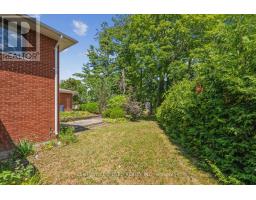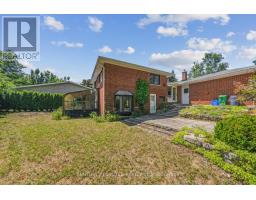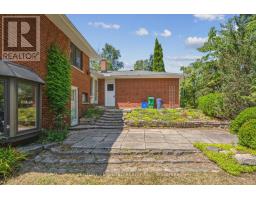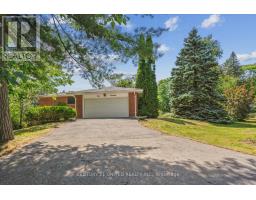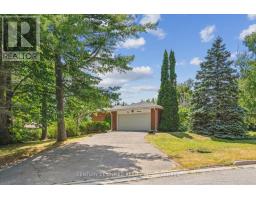Contact Us: 705-927-2774 | Email
1 Fenwood Circle Peterborough West (North), Ontario K9J 6M4
4 Bedroom
2 Bathroom
1100 - 1500 sqft
Fireplace
Central Air Conditioning
Forced Air
$689,900
Welcome to this spacious 4-bedroom split-level home in Peterborough's desirable west end, just minutes from PRHC. Thoughtfully designed with room for the whole family, this home features a living/dining area combo perfect for entertaining, a bright and airy sunroom, and an additional living space ideal for a second family room. Enjoy the convenience of a garage, abundant storage throughout, and beautifully maintained gardens that offer stunning curb appeal and a peaceful outdoor retreat. A versatile layout and prime location make this home a must-see. (id:61423)
Property Details
| MLS® Number | X12297382 |
| Property Type | Single Family |
| Community Name | 2 North |
| Amenities Near By | Park, Place Of Worship, Public Transit |
| Community Features | Community Centre, School Bus |
| Features | Cul-de-sac |
| Parking Space Total | 8 |
Building
| Bathroom Total | 2 |
| Bedrooms Above Ground | 3 |
| Bedrooms Below Ground | 1 |
| Bedrooms Total | 4 |
| Amenities | Fireplace(s) |
| Appliances | Water Heater, Dishwasher, Stove, Washer, Refrigerator |
| Basement Development | Partially Finished |
| Basement Features | Walk Out |
| Basement Type | N/a (partially Finished) |
| Construction Style Attachment | Detached |
| Construction Style Split Level | Sidesplit |
| Cooling Type | Central Air Conditioning |
| Exterior Finish | Brick |
| Fireplace Present | Yes |
| Fireplace Total | 1 |
| Foundation Type | Poured Concrete |
| Half Bath Total | 1 |
| Heating Fuel | Natural Gas |
| Heating Type | Forced Air |
| Size Interior | 1100 - 1500 Sqft |
| Type | House |
| Utility Water | Municipal Water |
Parking
| Attached Garage | |
| Garage |
Land
| Acreage | No |
| Land Amenities | Park, Place Of Worship, Public Transit |
| Sewer | Sanitary Sewer |
| Size Depth | 97 Ft ,1 In |
| Size Frontage | 107 Ft ,8 In |
| Size Irregular | 107.7 X 97.1 Ft |
| Size Total Text | 107.7 X 97.1 Ft |
Rooms
| Level | Type | Length | Width | Dimensions |
|---|---|---|---|---|
| Second Level | Bedroom | 3.98 m | 3.75 m | 3.98 m x 3.75 m |
| Second Level | Primary Bedroom | 3.7 m | 4.17 m | 3.7 m x 4.17 m |
| Second Level | Bathroom | 2.73 m | 2.11 m | 2.73 m x 2.11 m |
| Second Level | Bedroom | 2.92 m | 3.35 m | 2.92 m x 3.35 m |
| Basement | Recreational, Games Room | 3.74 m | 8.14 m | 3.74 m x 8.14 m |
| Basement | Utility Room | 3.95 m | 6.83 m | 3.95 m x 6.83 m |
| Basement | Other | 1.12 m | 1.32 m | 1.12 m x 1.32 m |
| Lower Level | Bathroom | 2.94 m | 1.39 m | 2.94 m x 1.39 m |
| Lower Level | Sunroom | 4.72 m | 3.23 m | 4.72 m x 3.23 m |
| Lower Level | Bedroom | 2.73 m | 3.37 m | 2.73 m x 3.37 m |
| Lower Level | Living Room | 7.78 m | 3.73 m | 7.78 m x 3.73 m |
| Main Level | Dining Room | 4.05 m | 2.89 m | 4.05 m x 2.89 m |
| Main Level | Living Room | 5.14 m | 6.99 m | 5.14 m x 6.99 m |
| Main Level | Foyer | 1.71 m | 1.86 m | 1.71 m x 1.86 m |
| Main Level | Kitchen | 2.54 m | 2.79 m | 2.54 m x 2.79 m |
https://www.realtor.ca/real-estate/28632030/1-fenwood-circle-peterborough-west-north-2-north
Interested?
Contact us for more information
