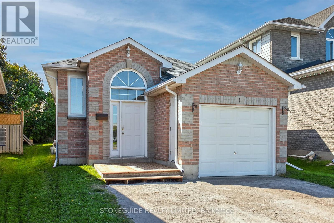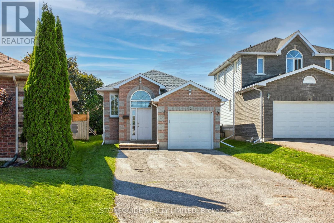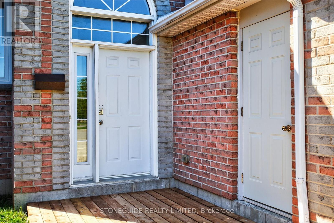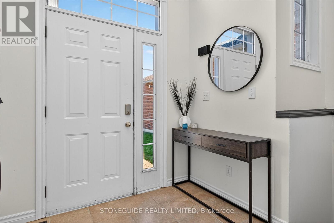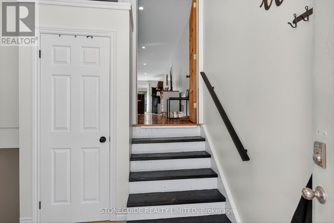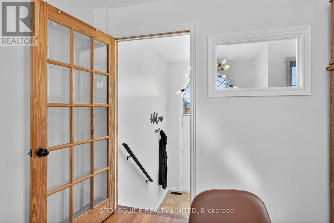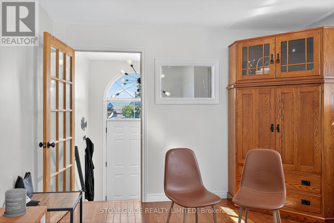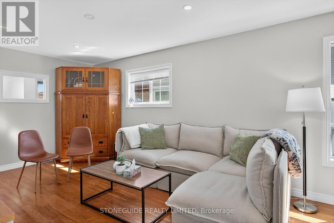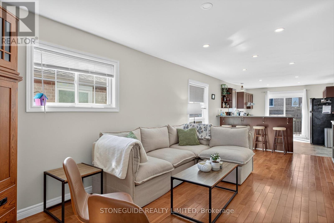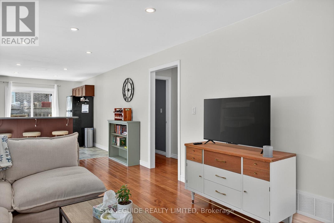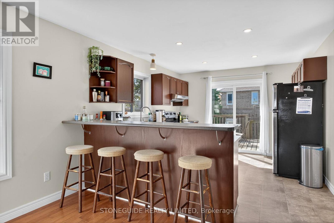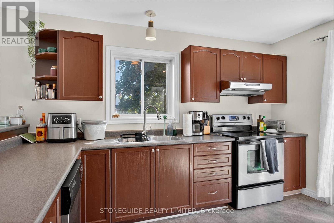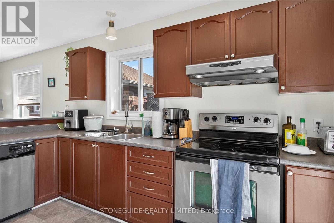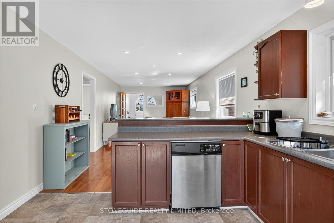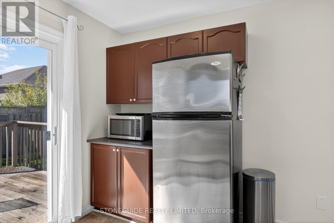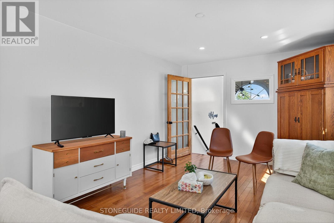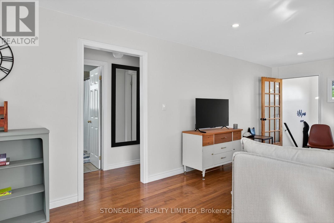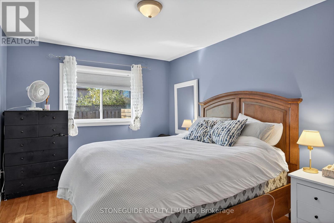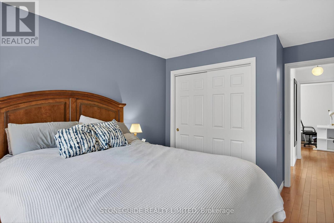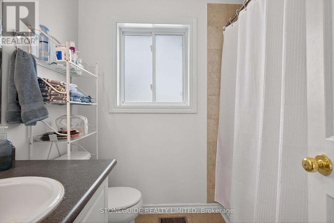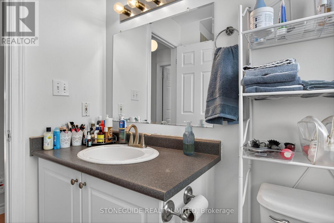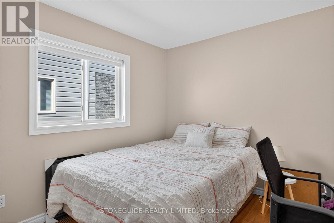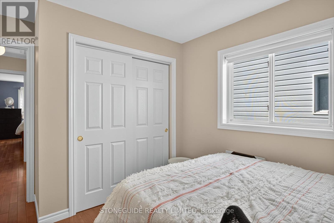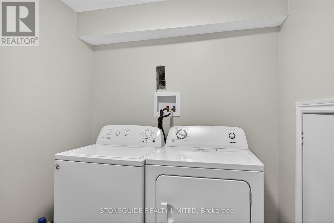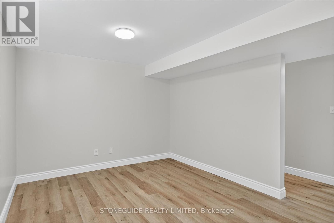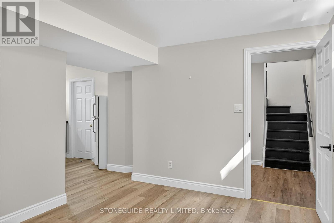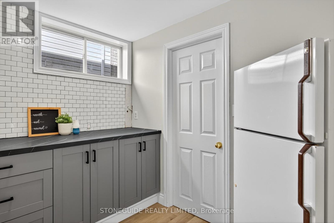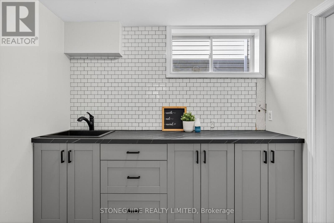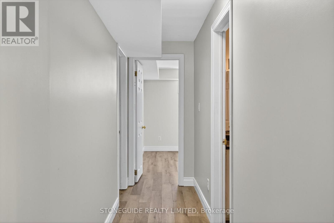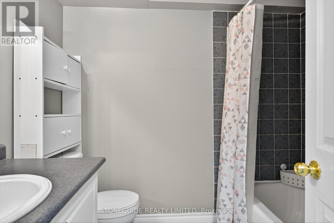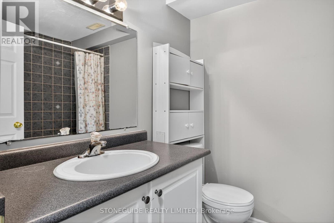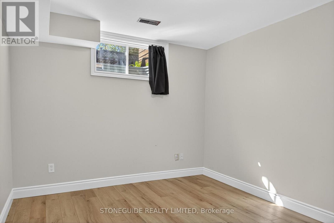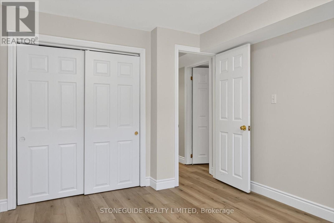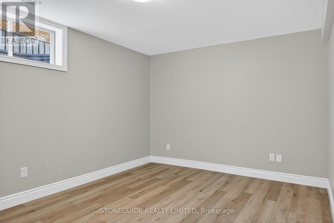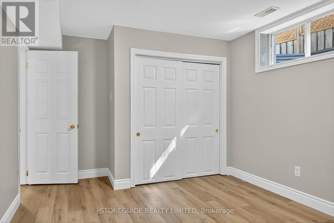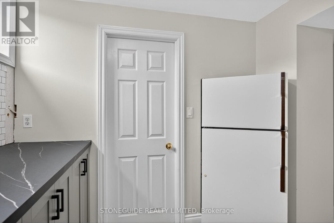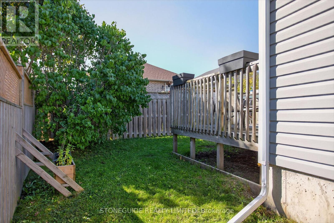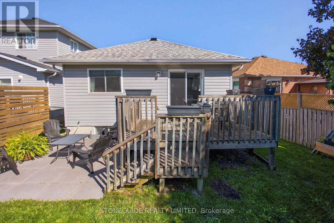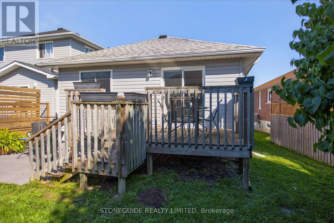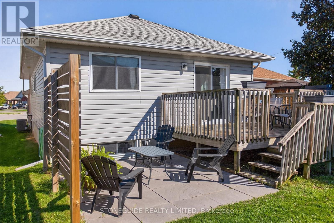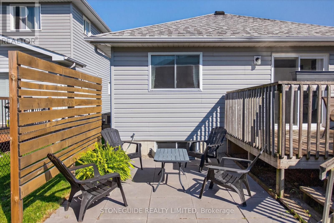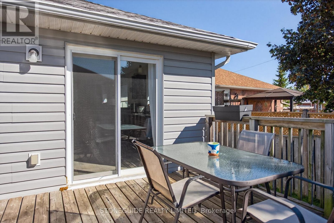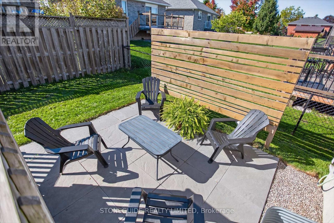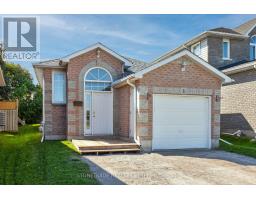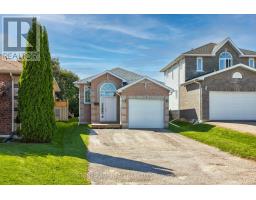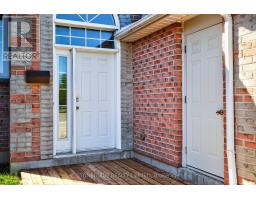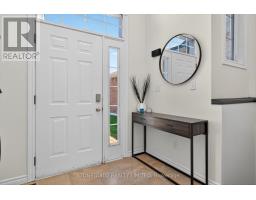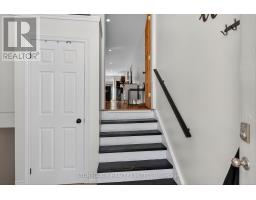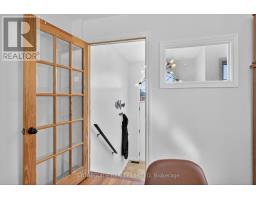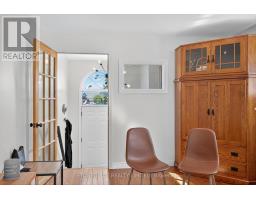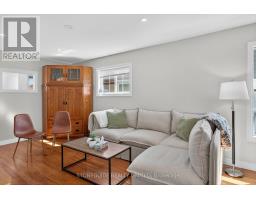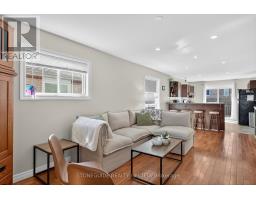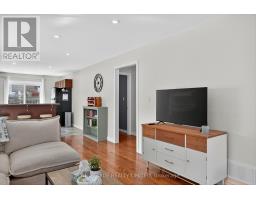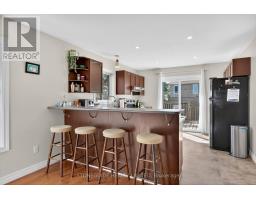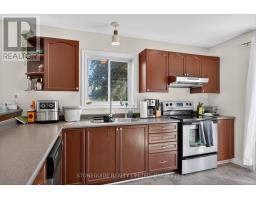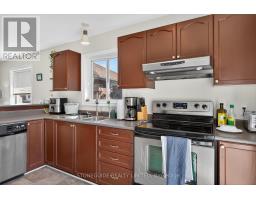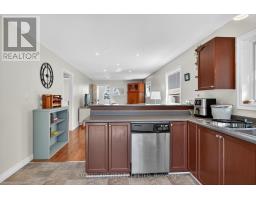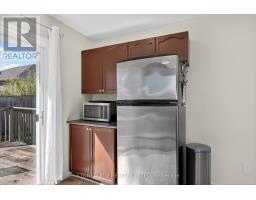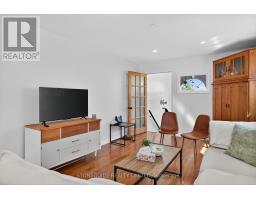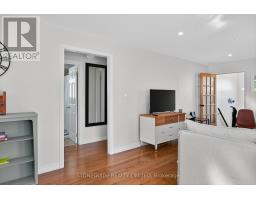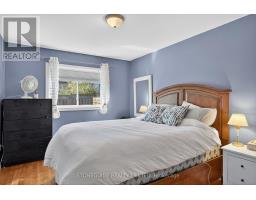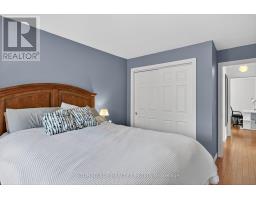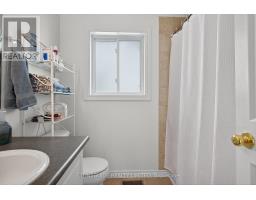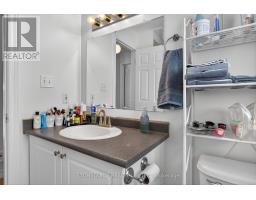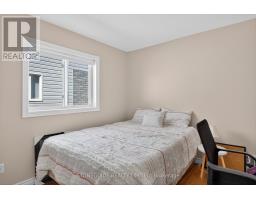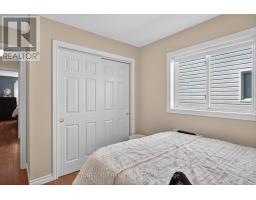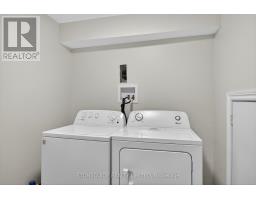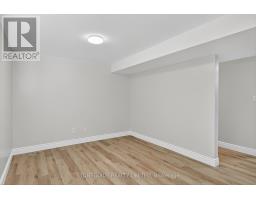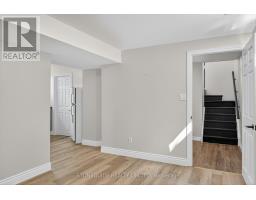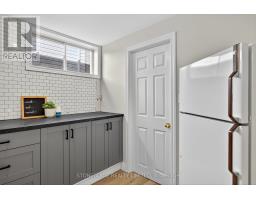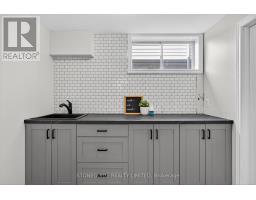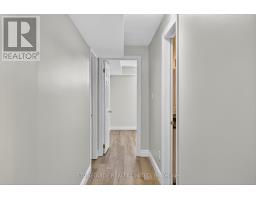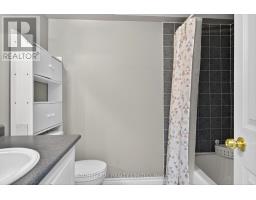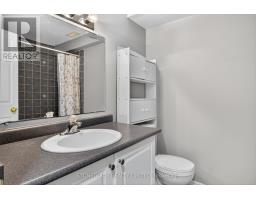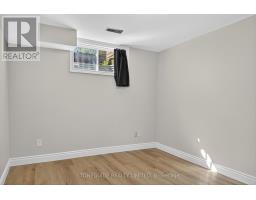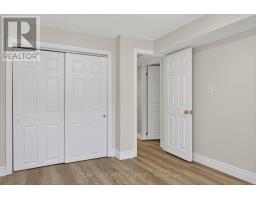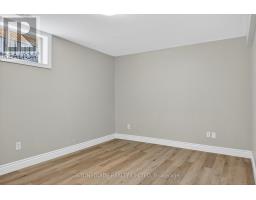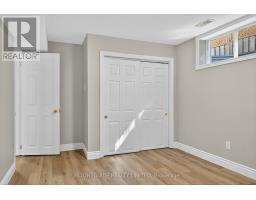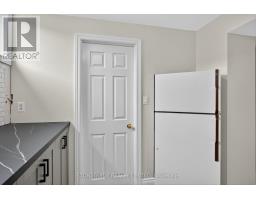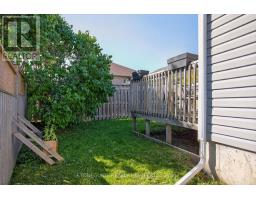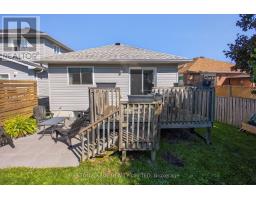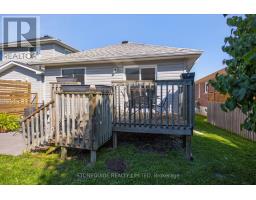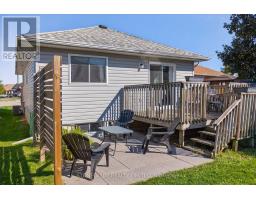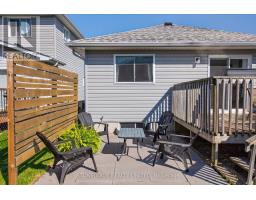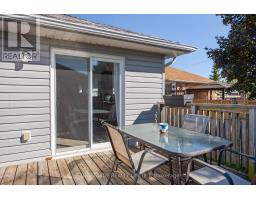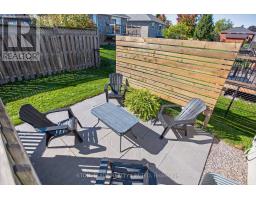1 Marsh Court Kawartha Lakes (Lindsay), Ontario K9V 6J6
$585,000
Welcome to this nicely maintained bungalow offering 2+2 bedrooms and 2 full baths, situated on a quiet cul-de-sac in a sought-after neighbourhood. Ideal for first-time home buyers, downsizers and investors alike, this property boasts comfortable living space and promising income potential. This home is move-in ready, in a convenient area of Lindsay close to schools, shopping, restaurants, SSFC and Ross Memorial Hospital. The main floor of the home features hardwood flooring throughout living, dining and bedroom areas and offers a spacious kitchen with walk-out to deck and patio area in the backyard. Both bedrooms are spacious and provide great closet space. The lower level has brand new vinyl flooring throughout, 2 large bedrooms, a cozy rec room and a wet bar/kitchenette for entertaining or great space for older kids or rental opportunity. Recent upgrades also include furnace 2024, and A/C 2021 for peace of mind. If you're seeking a comfortable, spacious home in a prime location with excellent amenities this home is an ideal choice. (id:61423)
Open House
This property has open houses!
1:00 pm
Ends at:2:30 pm
Property Details
| MLS® Number | X12437507 |
| Property Type | Single Family |
| Community Name | Lindsay |
| Amenities Near By | Hospital, Schools |
| Community Features | Community Centre, School Bus |
| Features | Cul-de-sac, Level |
| Parking Space Total | 5 |
| Structure | Deck, Patio(s) |
Building
| Bathroom Total | 2 |
| Bedrooms Above Ground | 2 |
| Bedrooms Below Ground | 2 |
| Bedrooms Total | 4 |
| Age | 16 To 30 Years |
| Appliances | Water Heater, Dryer, Garage Door Opener, Stove, Washer, Refrigerator |
| Architectural Style | Bungalow |
| Basement Development | Finished |
| Basement Type | Full (finished) |
| Construction Style Attachment | Detached |
| Cooling Type | Central Air Conditioning |
| Exterior Finish | Brick Veneer, Vinyl Siding |
| Foundation Type | Poured Concrete |
| Heating Fuel | Natural Gas |
| Heating Type | Forced Air |
| Stories Total | 1 |
| Size Interior | 700 - 1100 Sqft |
| Type | House |
| Utility Water | Municipal Water |
Parking
| Attached Garage | |
| Garage |
Land
| Acreage | No |
| Land Amenities | Hospital, Schools |
| Sewer | Sanitary Sewer |
| Size Depth | 115 Ft ,4 In |
| Size Frontage | 20 Ft ,7 In |
| Size Irregular | 20.6 X 115.4 Ft |
| Size Total Text | 20.6 X 115.4 Ft|under 1/2 Acre |
| Zoning Description | Res |
Rooms
| Level | Type | Length | Width | Dimensions |
|---|---|---|---|---|
| Basement | Bathroom | 1.83 m | 2.36 m | 1.83 m x 2.36 m |
| Basement | Utility Room | 3.34 m | 1.54 m | 3.34 m x 1.54 m |
| Basement | Other | 1.78 m | 2.47 m | 1.78 m x 2.47 m |
| Basement | Recreational, Games Room | 3.12 m | 3.94 m | 3.12 m x 3.94 m |
| Basement | Bedroom | 3.12 m | 4.6 m | 3.12 m x 4.6 m |
| Basement | Bedroom | 2.99 m | 3.75 m | 2.99 m x 3.75 m |
| Basement | Laundry Room | 2.79 m | 2.07 m | 2.79 m x 2.07 m |
| Main Level | Dining Room | 3.4 m | 7.16 m | 3.4 m x 7.16 m |
| Main Level | Kitchen | 3.4 m | 3.81 m | 3.4 m x 3.81 m |
| Main Level | Foyer | 2.17 m | 2.24 m | 2.17 m x 2.24 m |
| Main Level | Primary Bedroom | 3.05 m | 4.66 m | 3.05 m x 4.66 m |
| Main Level | Bedroom | 3.04 m | 3.72 m | 3.04 m x 3.72 m |
| Main Level | Bathroom | 1.99 m | 2.29 m | 1.99 m x 2.29 m |
https://www.realtor.ca/real-estate/28935158/1-marsh-court-kawartha-lakes-lindsay-lindsay
Interested?
Contact us for more information
