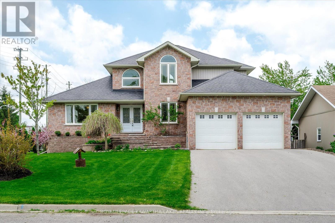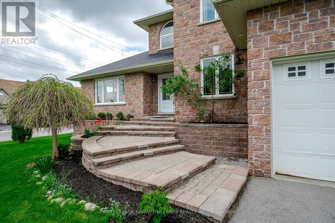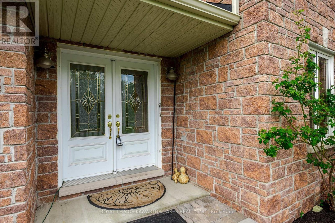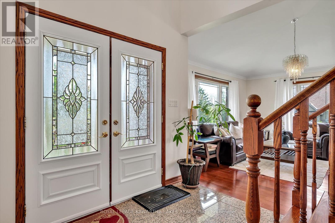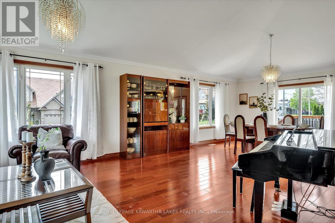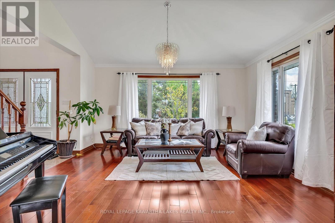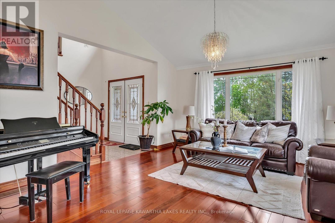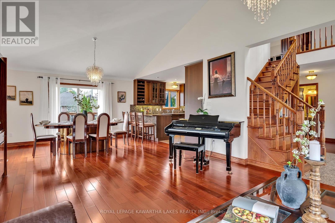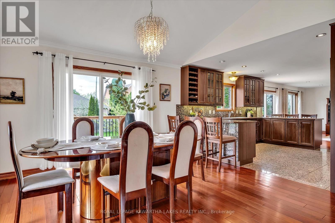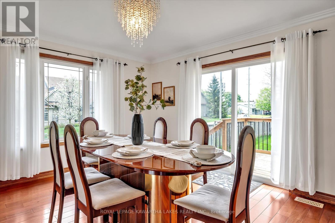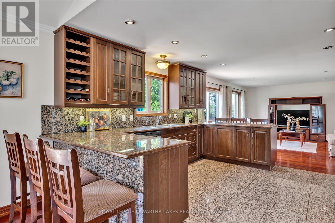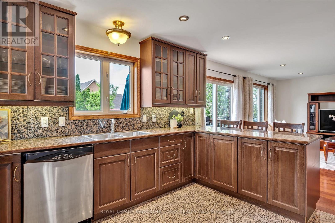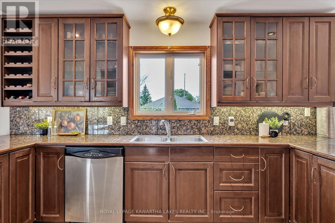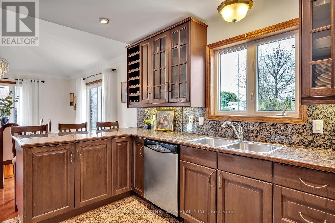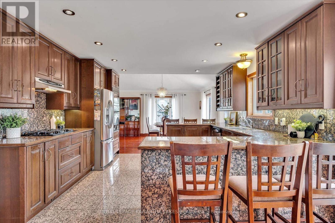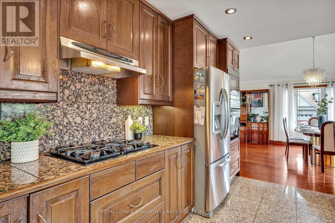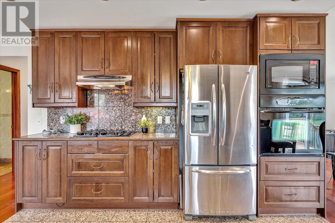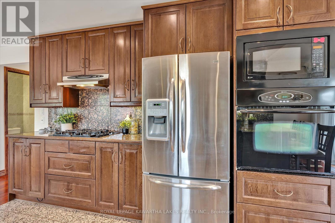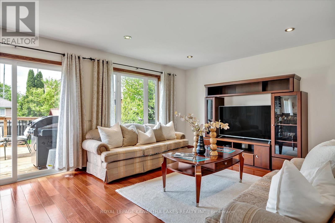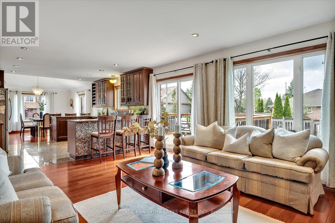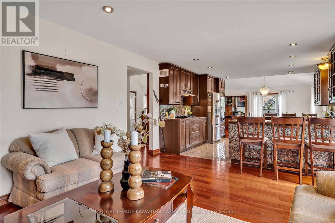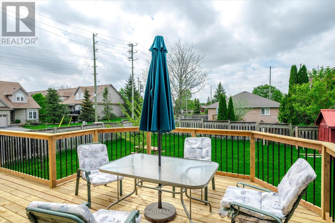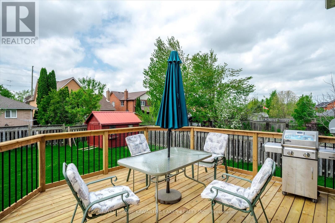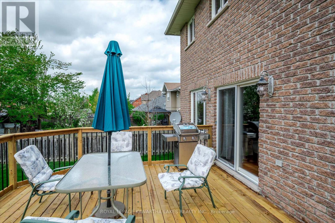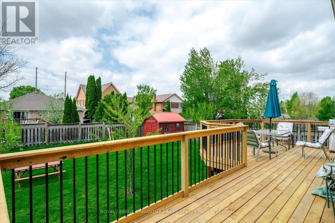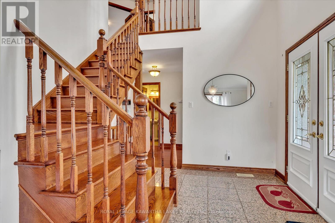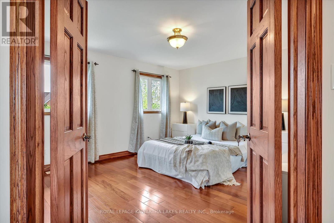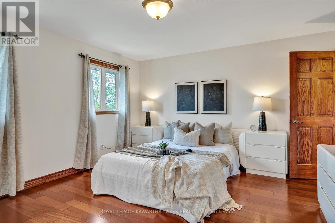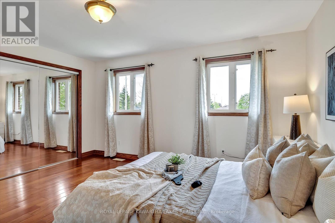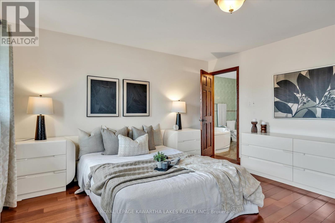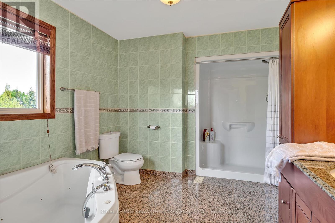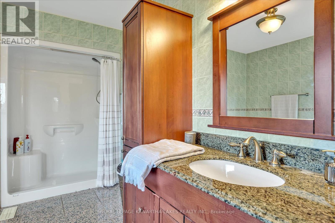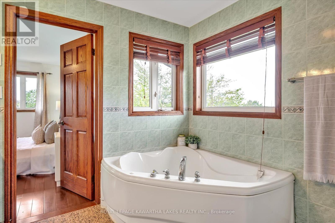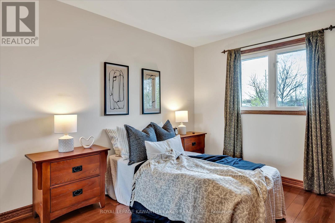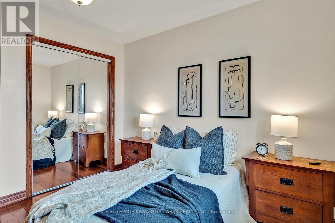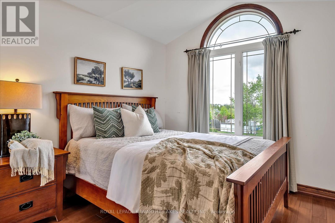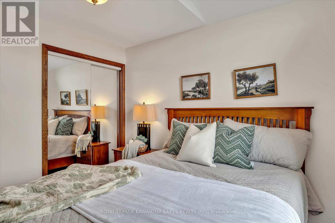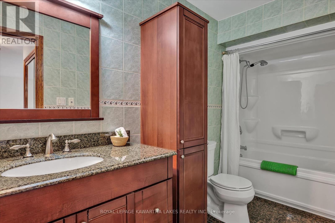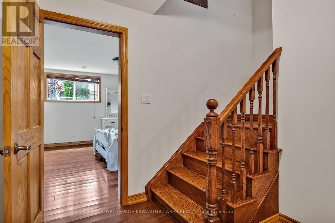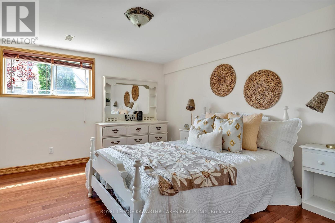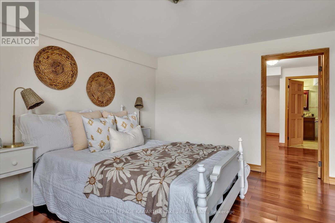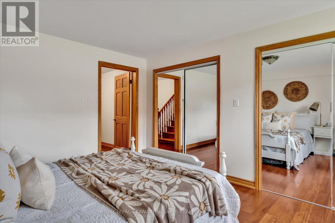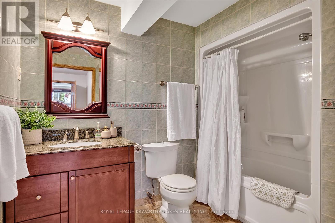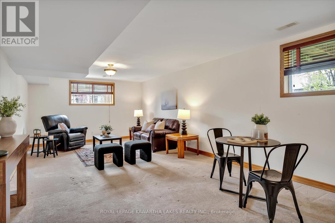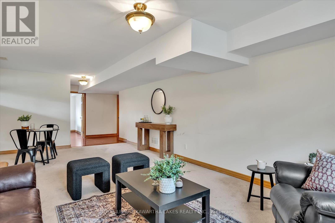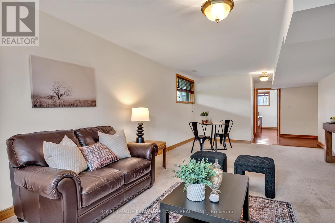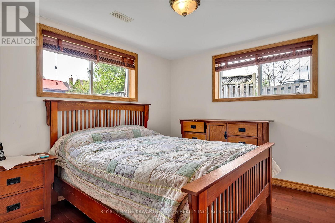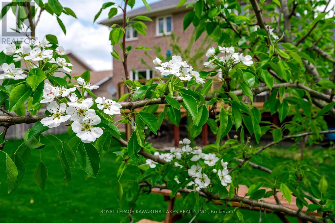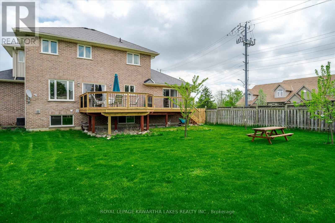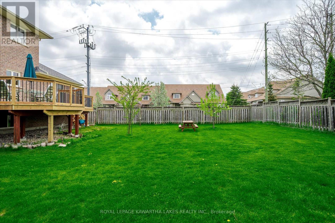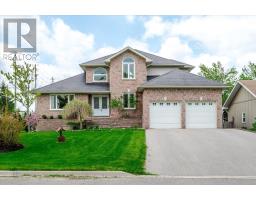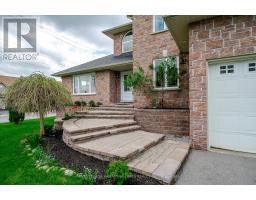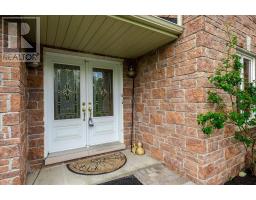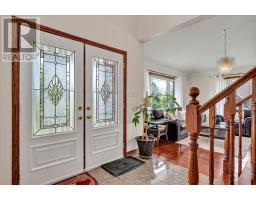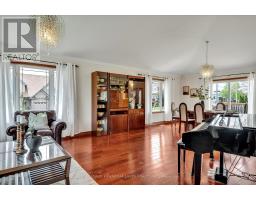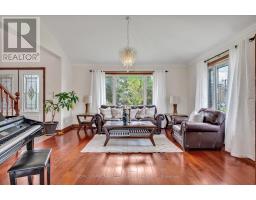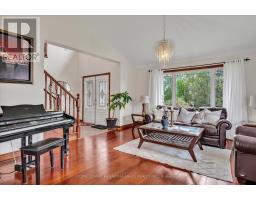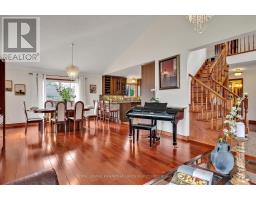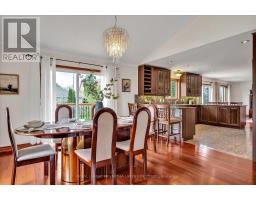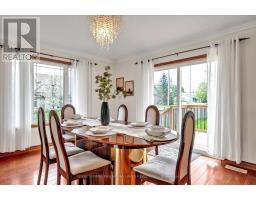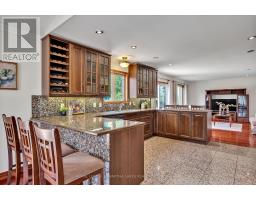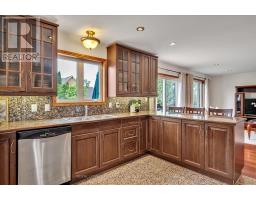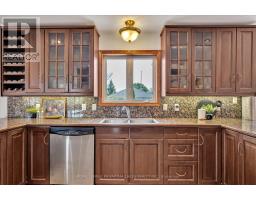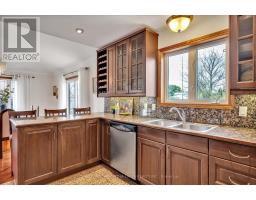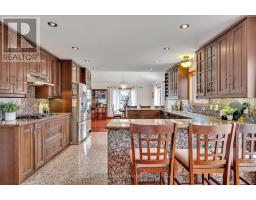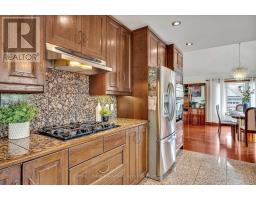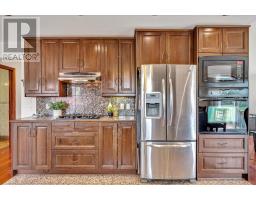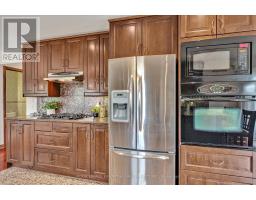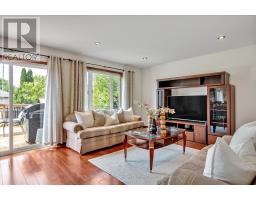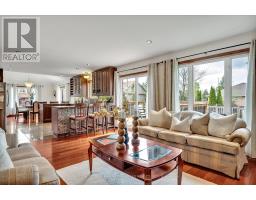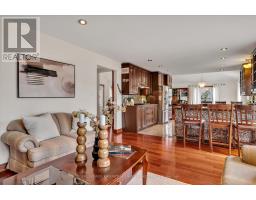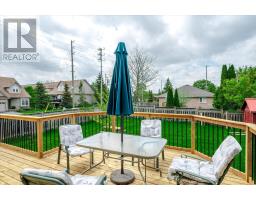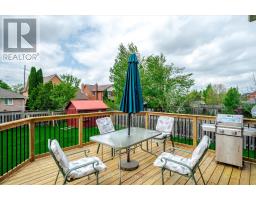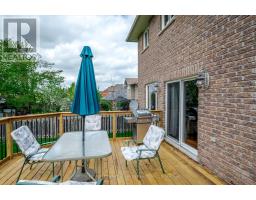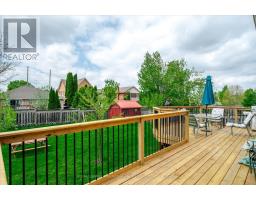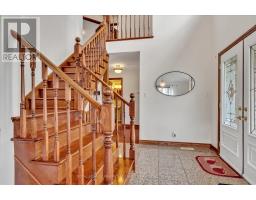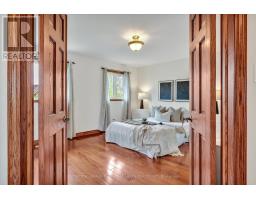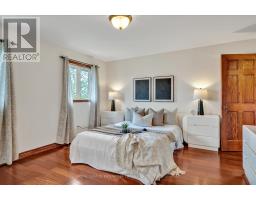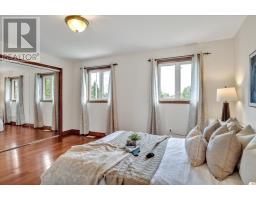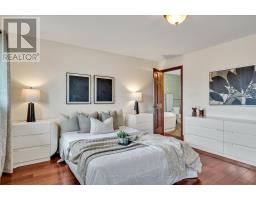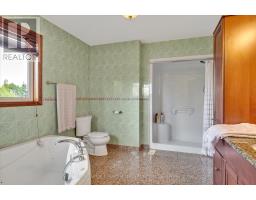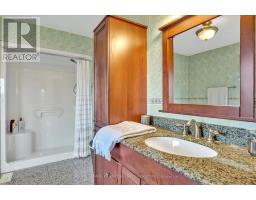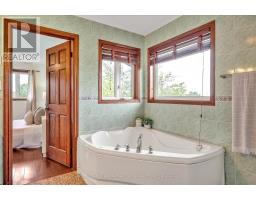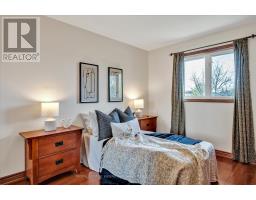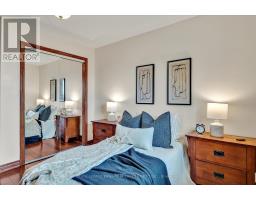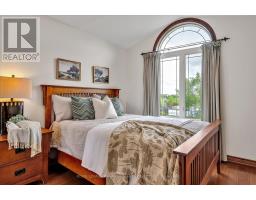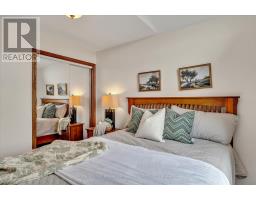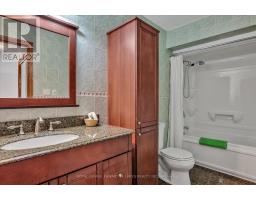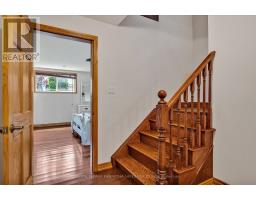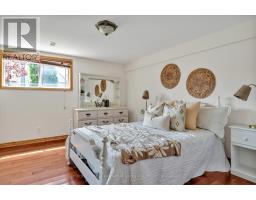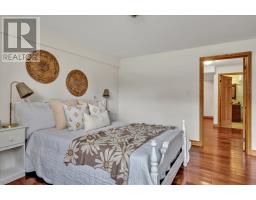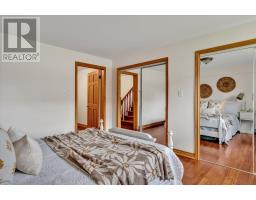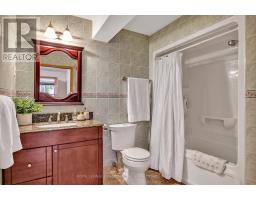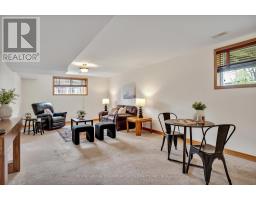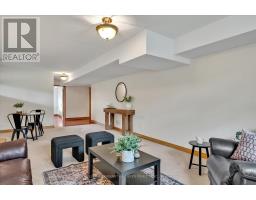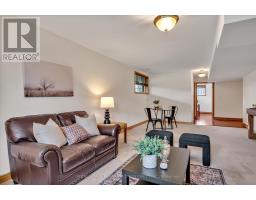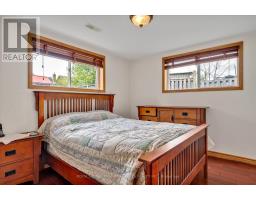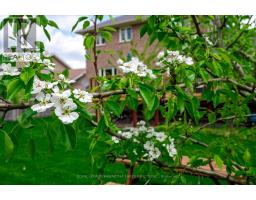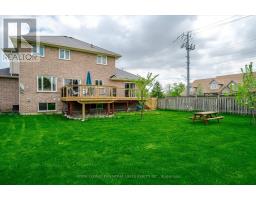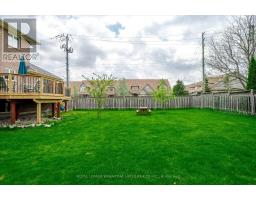6 Bedroom
4 Bathroom
1500 - 2000 sqft
Central Air Conditioning
Forced Air
Landscaped
$989,900
Stunning Custom Executive Home in Sought-After Lindsay Neighbourhood First Time Offered! Welcome to this beautifully crafted, custom-built brick and stone home, nestled in one of Lindsays most prestigious and peaceful executive areas, known for its regal, one-of-a-kind residences. Built in 2006 and offered to the public for the first time, this home is a true blend of timeless elegance and modern comfort. Designed with family living and entertaining in mind, the open-concept main floor is centred around a chefs dream kitchen featuring built-in appliances, granite countertops, and granite floors. Rich cherry wood floors, trim, and doors add warmth and sophistication to the main level, while walnut finishes grace the upper and lower levels, adding consistency and luxury throughout the home. With 5 spacious bedrooms and 4 bathrooms plus a dedicated main floor office, theres room for everyone. The inviting family room offers a seamless walkout to a brand-new, family-sized deck perfect for summer entertaining and a private yard beyond. This is a rare opportunity to own a well maintained, custom-built home in one of Lindsays finest neighbourhoods. Dont miss your chance to experience true executive living, book your private showing today! (id:61423)
Property Details
|
MLS® Number
|
X12161671 |
|
Property Type
|
Single Family |
|
Community Name
|
Lindsay |
|
Amenities Near By
|
Hospital, Public Transit |
|
Equipment Type
|
Water Heater - Gas, Water Heater |
|
Features
|
Cul-de-sac, Irregular Lot Size, Sloping, Flat Site, Carpet Free |
|
Parking Space Total
|
8 |
|
Rental Equipment Type
|
Water Heater - Gas, Water Heater |
|
Structure
|
Deck, Patio(s) |
|
View Type
|
City View |
Building
|
Bathroom Total
|
4 |
|
Bedrooms Above Ground
|
4 |
|
Bedrooms Below Ground
|
2 |
|
Bedrooms Total
|
6 |
|
Age
|
16 To 30 Years |
|
Appliances
|
Range, Garage Door Opener Remote(s), Water Meter |
|
Basement Development
|
Finished |
|
Basement Type
|
Full (finished) |
|
Construction Style Attachment
|
Detached |
|
Cooling Type
|
Central Air Conditioning |
|
Exterior Finish
|
Brick |
|
Flooring Type
|
Hardwood |
|
Foundation Type
|
Concrete |
|
Half Bath Total
|
1 |
|
Heating Fuel
|
Natural Gas |
|
Heating Type
|
Forced Air |
|
Stories Total
|
2 |
|
Size Interior
|
1500 - 2000 Sqft |
|
Type
|
House |
|
Utility Water
|
Municipal Water |
Parking
Land
|
Access Type
|
Year-round Access |
|
Acreage
|
No |
|
Fence Type
|
Fenced Yard |
|
Land Amenities
|
Hospital, Public Transit |
|
Landscape Features
|
Landscaped |
|
Sewer
|
Sanitary Sewer |
|
Size Depth
|
134 Ft ,2 In |
|
Size Frontage
|
71 Ft |
|
Size Irregular
|
71 X 134.2 Ft ; 71.04 X 139.46 X 74.19 X 134.16 |
|
Size Total Text
|
71 X 134.2 Ft ; 71.04 X 139.46 X 74.19 X 134.16|under 1/2 Acre |
|
Surface Water
|
River/stream |
|
Zoning Description
|
R1 |
Rooms
| Level |
Type |
Length |
Width |
Dimensions |
|
Second Level |
Primary Bedroom |
4.572 m |
4.064 m |
4.572 m x 4.064 m |
|
Second Level |
Bedroom 2 |
2.9718 m |
4.064 m |
2.9718 m x 4.064 m |
|
Second Level |
Bedroom 3 |
2.8956 m |
3.1242 m |
2.8956 m x 3.1242 m |
|
Lower Level |
Recreational, Games Room |
7.4422 m |
3.9626 m |
7.4422 m x 3.9626 m |
|
Lower Level |
Bedroom 4 |
4.318 m |
3.5052 m |
4.318 m x 3.5052 m |
|
Lower Level |
Bedroom 5 |
3.302 m |
3.0988 m |
3.302 m x 3.0988 m |
|
Lower Level |
Cold Room |
2.3622 m |
1.8796 m |
2.3622 m x 1.8796 m |
|
Lower Level |
Utility Room |
3.302 m |
2.1336 m |
3.302 m x 2.1336 m |
|
Main Level |
Kitchen |
4.0386 m |
3.81 m |
4.0386 m x 3.81 m |
|
Main Level |
Dining Room |
4.0132 m |
4.445 m |
4.0132 m x 4.445 m |
|
Main Level |
Family Room |
4.0386 m |
5.1816 m |
4.0386 m x 5.1816 m |
|
Main Level |
Living Room |
4.699 m |
4.4196 m |
4.699 m x 4.4196 m |
|
Main Level |
Office |
3.4544 m |
2.8956 m |
3.4544 m x 2.8956 m |
|
Main Level |
Foyer |
2.6416 m |
2.7432 m |
2.6416 m x 2.7432 m |
|
Main Level |
Laundry Room |
1.4732 m |
2.4384 m |
1.4732 m x 2.4384 m |
Utilities
|
Cable
|
Installed |
|
Electricity
|
Installed |
|
Sewer
|
Installed |
https://www.realtor.ca/real-estate/28341675/1-william-booth-crescent-kawartha-lakes-lindsay-lindsay
