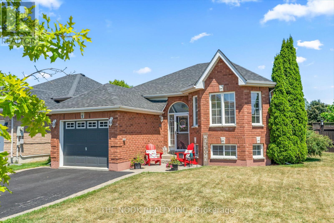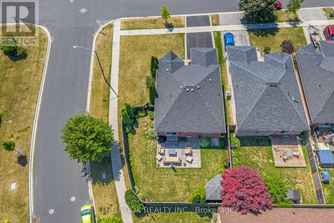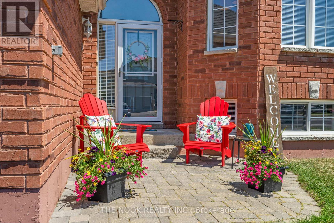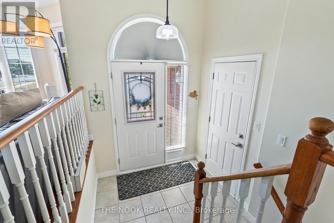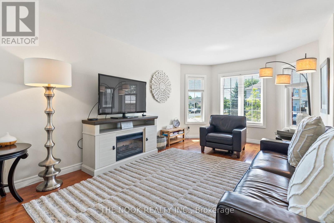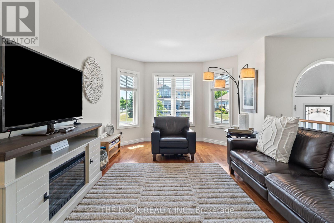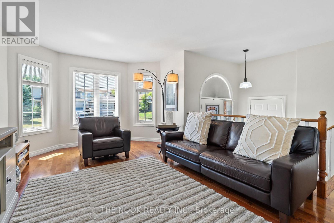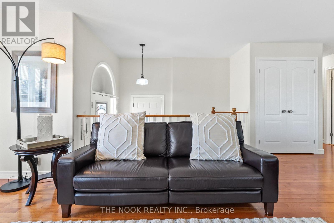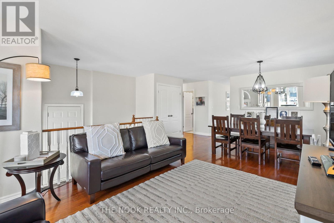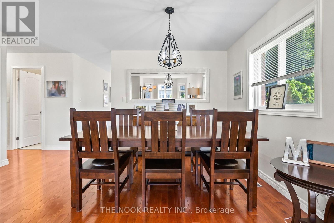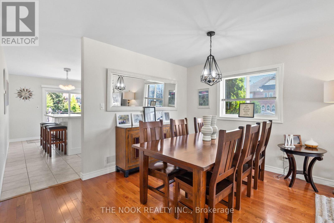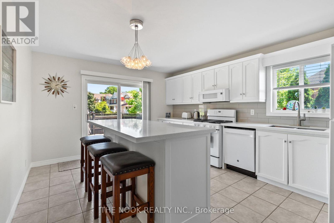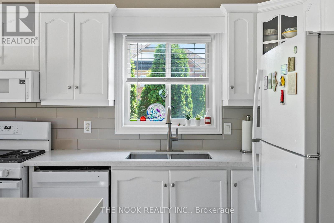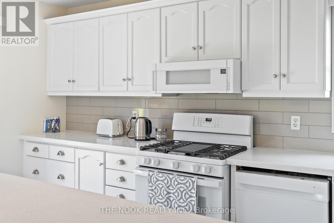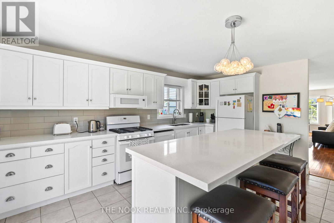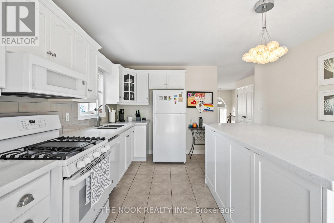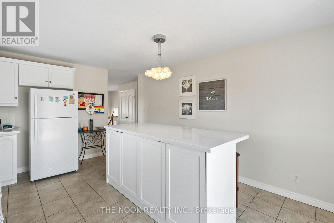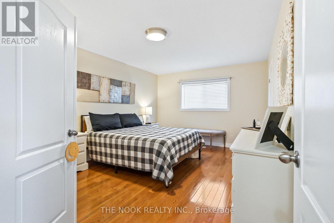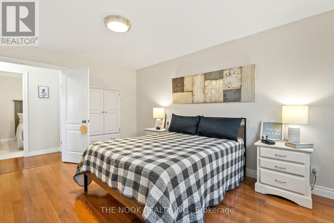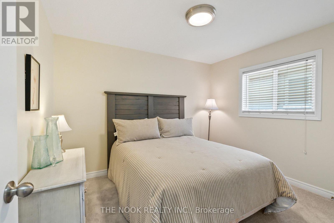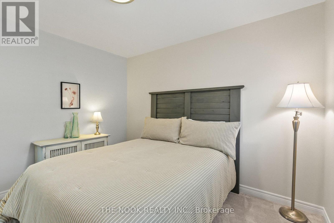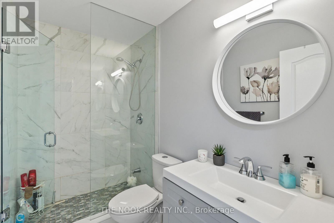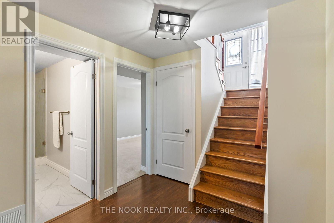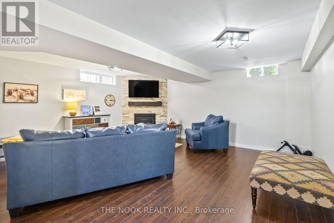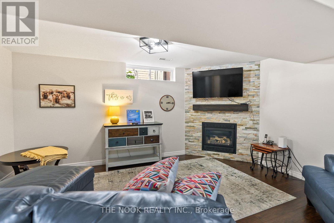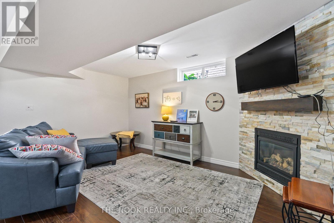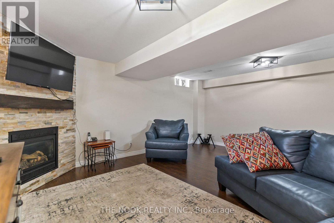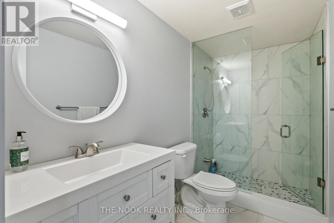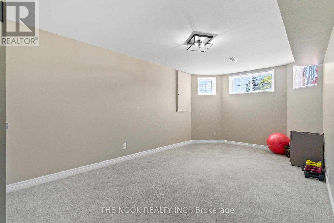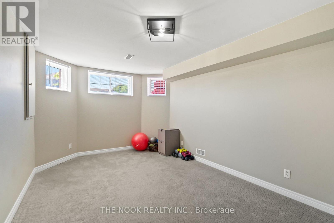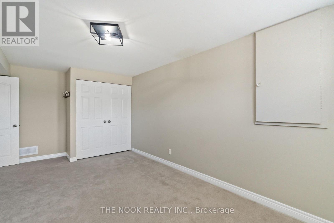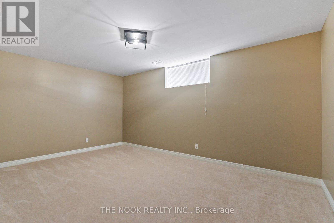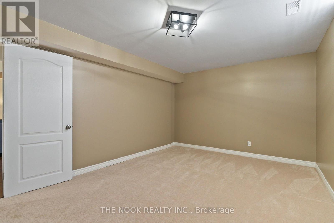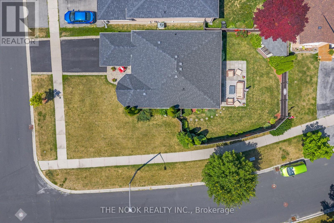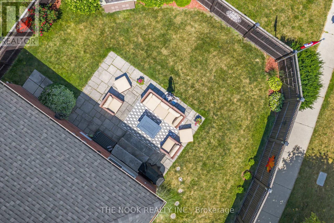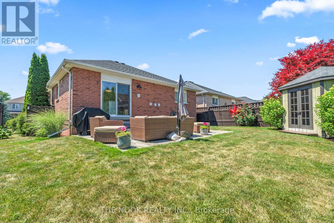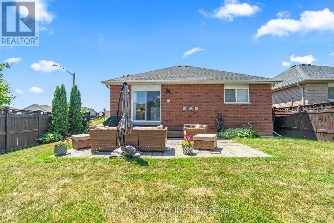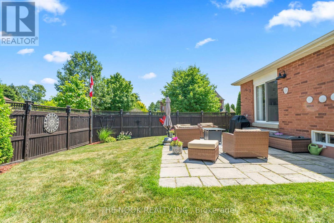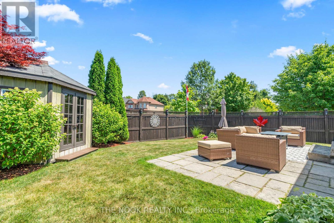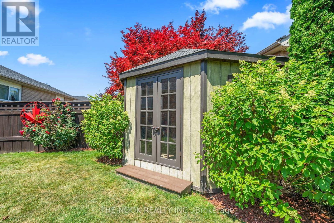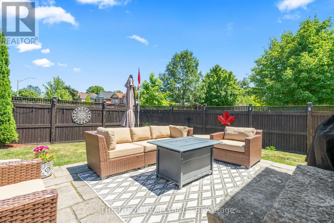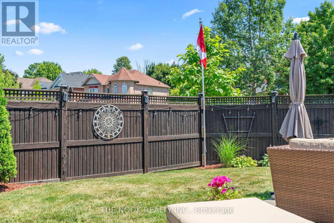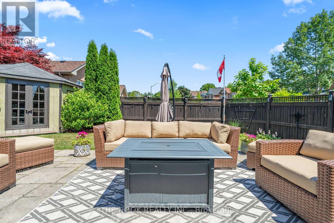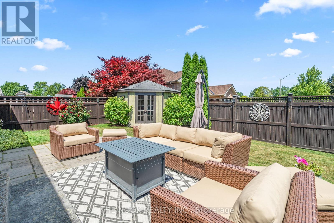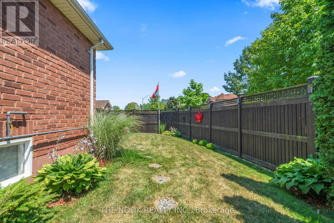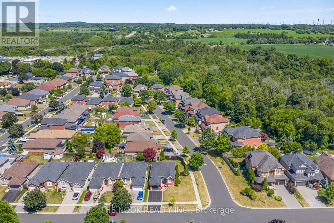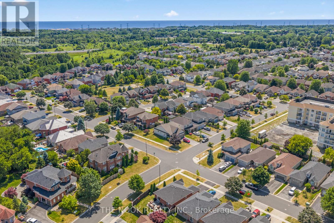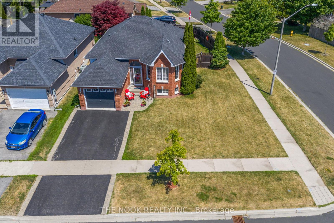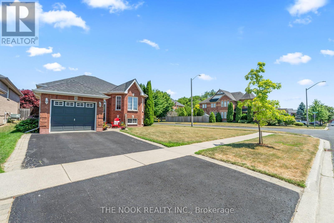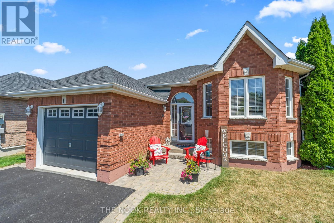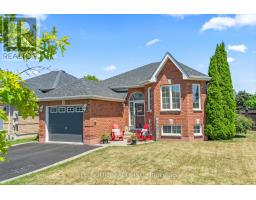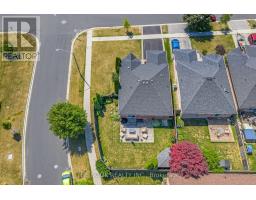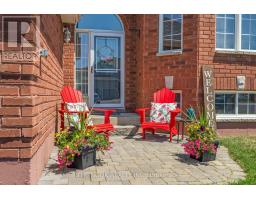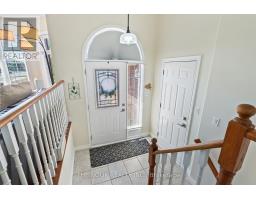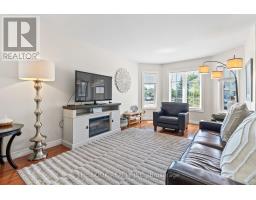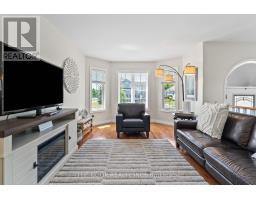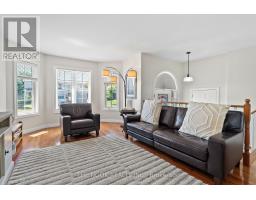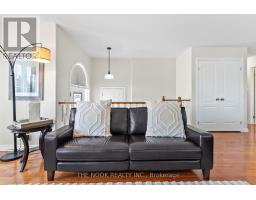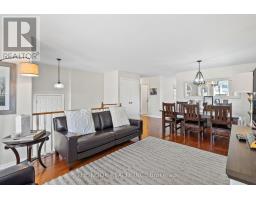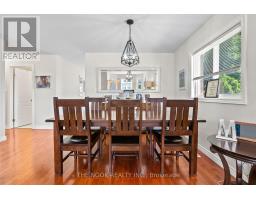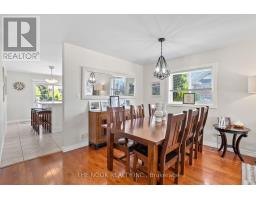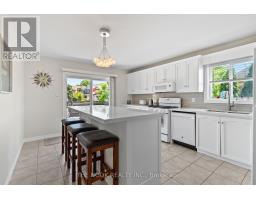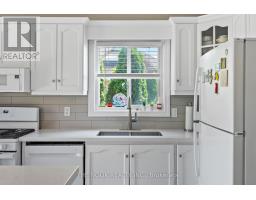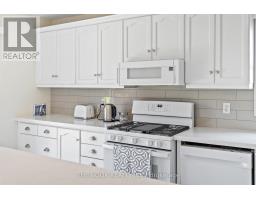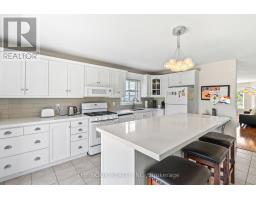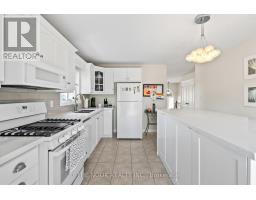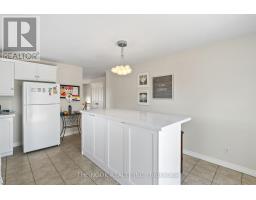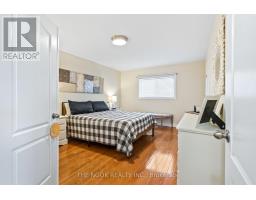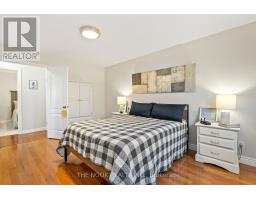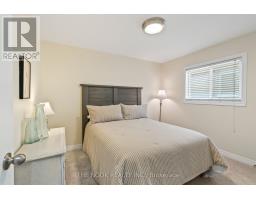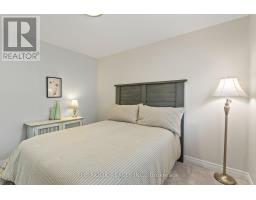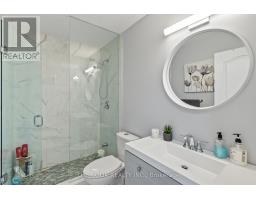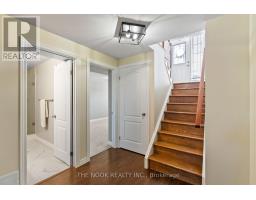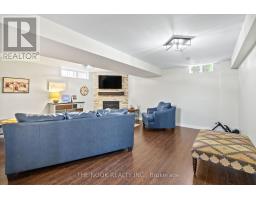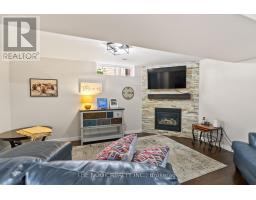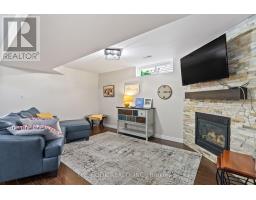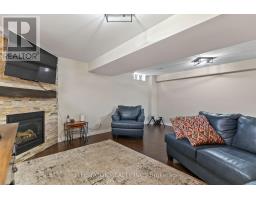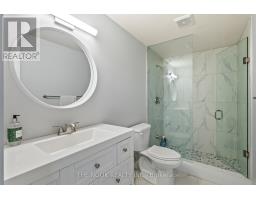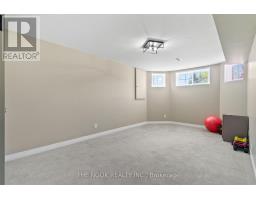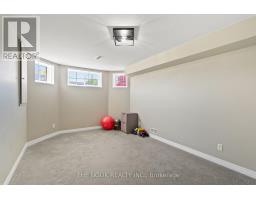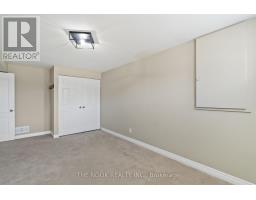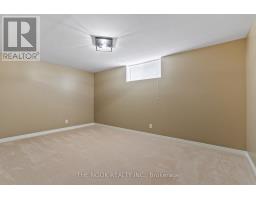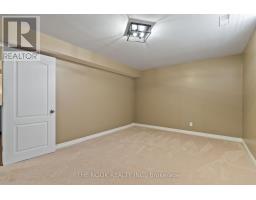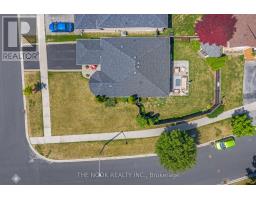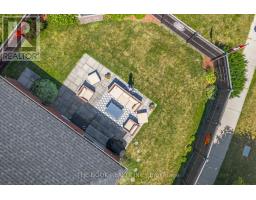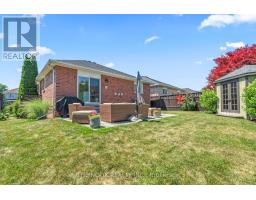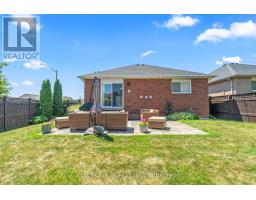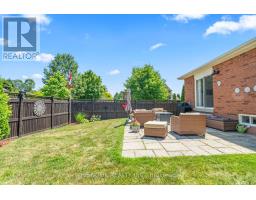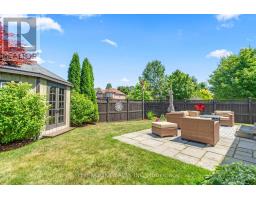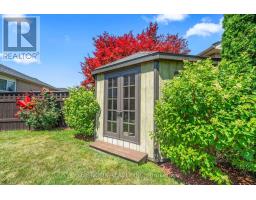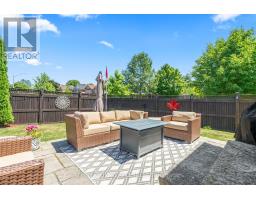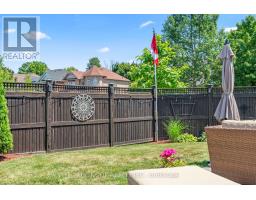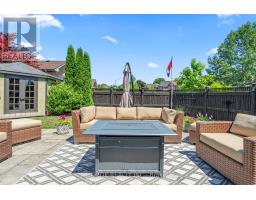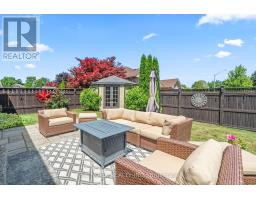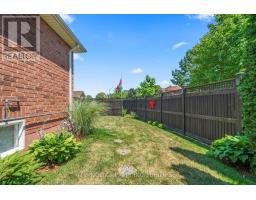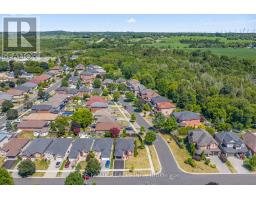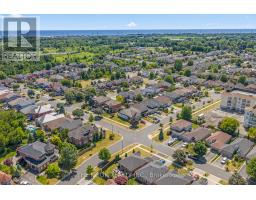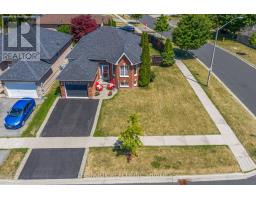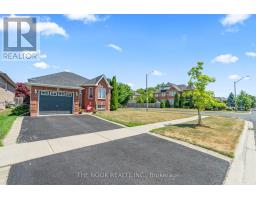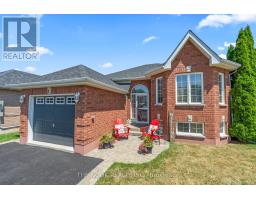4 Bedroom
2 Bathroom
1100 - 1500 sqft
Raised Bungalow
Fireplace
Central Air Conditioning
Forced Air
$849,900
Meticulously Maintained Bungalow In One Of Newcastles Most Sought-After Neighbourhoods- Just A Short Stroll To The Charming Historic Downtown, Where You'll Find Fabulous Shops, Restaurants, Cafs, And Amenities. Situated On A Beautifully Landscaped And Private Corner Lot, This Home Offers Exceptional Curb Appeal And A Move-In-Ready Interior Thats Been Thoughtfully Updated From Top To Bottom. Step Inside To A Bright And Inviting Main Floor Featuring An Open-Concept Living And Dining Area. The Renovated Kitchen Features A Custom Island, Quartz Countertops, And New Quality Appliances, With A Walkout To A Private Backyard Complete With A Patio- Ideal For Relaxing Or Hosting Friends. The Main Level Offers Two Spacious Bedrooms And A Fully Renovated 3-Piece Bath With A Stunning Custom Glass Shower. Downstairs, The Fully Finished Basement Expands Your Living Space With Two Additional Bedrooms, A Large Family Room, And Another Beautifully Renovated Bathroom, Also Featuring A Walk-In Glass Shower- Perfect For Guests, Extended Family, Or Even An In-Law Suite Setup. This Home Is Truly A Gem- Lovingly Cared For And Move-In Ready, With Stylish Updates And Functional Space Throughout. Located In A Quiet, Family-Friendly Community With Easy Access To Hwy 401, Scenic Waterfront Trails, This Property Combines Small-Town Charm With Commuter Convenience. A Rare Opportunity To Own A Turn-Key Home In A Prime Location! (id:61423)
Property Details
|
MLS® Number
|
E12304775 |
|
Property Type
|
Single Family |
|
Community Name
|
Newcastle |
|
Features
|
Irregular Lot Size |
|
Parking Space Total
|
4 |
Building
|
Bathroom Total
|
2 |
|
Bedrooms Above Ground
|
2 |
|
Bedrooms Below Ground
|
2 |
|
Bedrooms Total
|
4 |
|
Architectural Style
|
Raised Bungalow |
|
Basement Development
|
Finished |
|
Basement Type
|
N/a (finished) |
|
Construction Style Attachment
|
Detached |
|
Cooling Type
|
Central Air Conditioning |
|
Exterior Finish
|
Brick |
|
Fireplace Present
|
Yes |
|
Foundation Type
|
Poured Concrete |
|
Heating Fuel
|
Natural Gas |
|
Heating Type
|
Forced Air |
|
Stories Total
|
1 |
|
Size Interior
|
1100 - 1500 Sqft |
|
Type
|
House |
|
Utility Water
|
Municipal Water |
Parking
Land
|
Acreage
|
No |
|
Sewer
|
Sanitary Sewer |
|
Size Depth
|
86 Ft ,1 In |
|
Size Frontage
|
42 Ft ,10 In |
|
Size Irregular
|
42.9 X 86.1 Ft |
|
Size Total Text
|
42.9 X 86.1 Ft |
Rooms
| Level |
Type |
Length |
Width |
Dimensions |
|
Basement |
Bedroom 3 |
3.14 m |
5.79 m |
3.14 m x 5.79 m |
|
Basement |
Bedroom 4 |
4.82 m |
3.35 m |
4.82 m x 3.35 m |
|
Basement |
Recreational, Games Room |
5.45 m |
4.82 m |
5.45 m x 4.82 m |
|
Main Level |
Foyer |
1.72 m |
2.08 m |
1.72 m x 2.08 m |
|
Main Level |
Kitchen |
4.87 m |
3.78 m |
4.87 m x 3.78 m |
|
Main Level |
Living Room |
7.51 m |
3.4 m |
7.51 m x 3.4 m |
|
Main Level |
Dining Room |
7.51 m |
3.4 m |
7.51 m x 3.4 m |
|
Main Level |
Primary Bedroom |
3.51 m |
4.72 m |
3.51 m x 4.72 m |
|
Main Level |
Bedroom 2 |
3.03 m |
3.42 m |
3.03 m x 3.42 m |
https://www.realtor.ca/real-estate/28647775/1-william-jose-court-clarington-newcastle-newcastle
