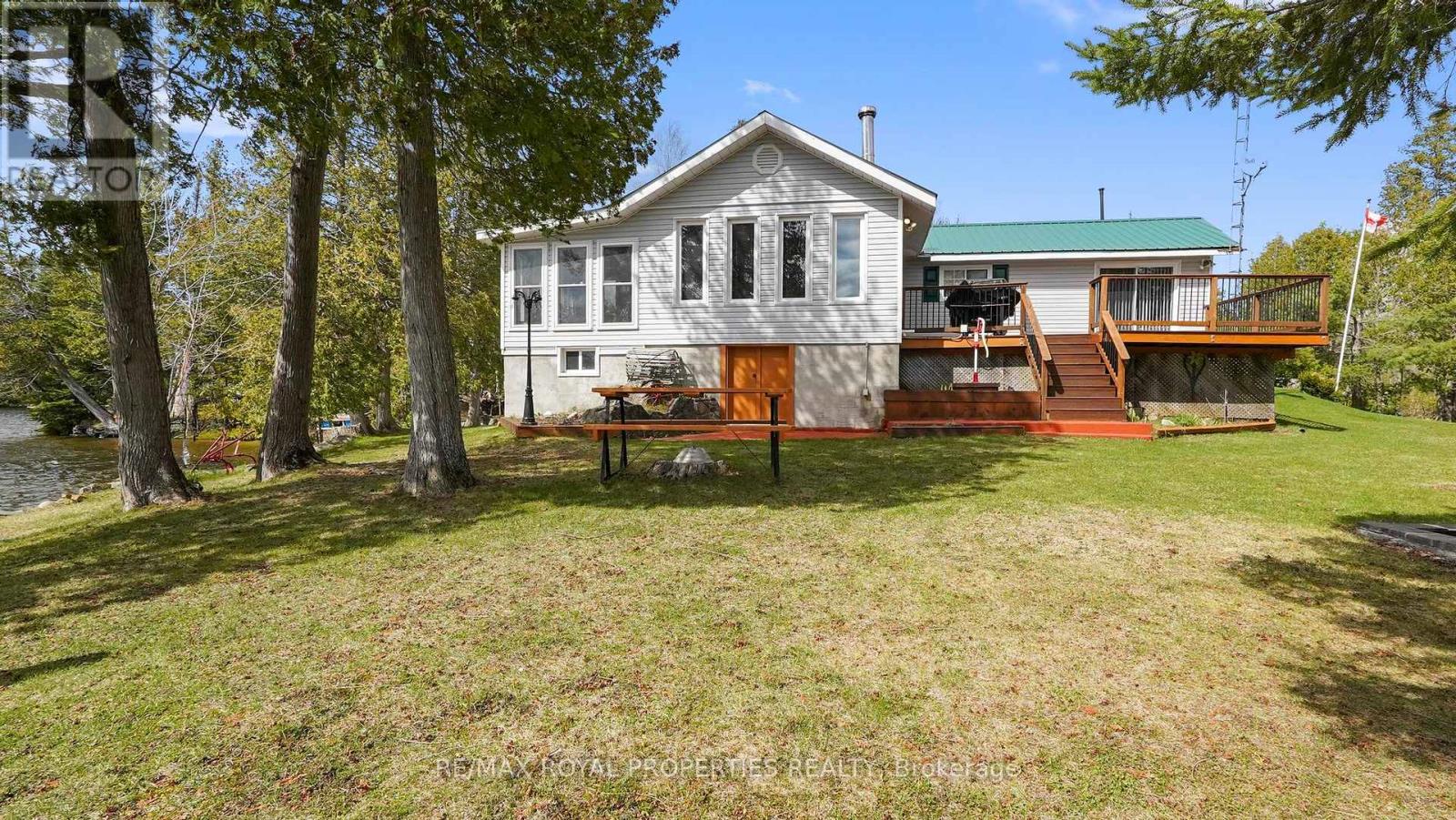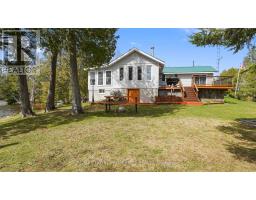3 Bedroom
1 Bathroom
Raised Bungalow
Fireplace
Central Air Conditioning
Heat Pump
Waterfront
$1,200,000
Four Season Home or Cottage with 500-ft of Waterfront on Gunter Lake. 45 Minutes to Eagle's Nest Lookout in Bancroft. Located on a Quiet Laneway and Pennisula on the lake. Natural Foliage and Landscape Provides Lots of Privacy. Weed Free Stone Bottom Shoreline with Stone Retaining Wall, Deep Water and Large Boat Dock. Multiple Decks, Sandy Beach and Firepit to Enjoy the Outdoors. South-Facing Panaramic View of the Lake in Every Room. Heating, Roof, Electrical, Plumbing and Septic were updated since 2010. 17Kw Generator Powers the Entire House including the Outbuildings, which Incl. Double Carport, Boat Storage, Two Heated Double-Car Garages (Could Be Easily Converted to Bunkies). Gunter Lake is Known for Its Pristine Water, Year-Long Fishing for Bass & Perch, Popular for Ice-Fishing and is Part of Snowmobile Trail During Winter. **** EXTRAS **** This Beautiful Property has Great Short Term Rental Potential Year Round. (id:48219)
Property Details
|
MLS® Number
|
X8273890 |
|
Property Type
|
Single Family |
|
Amenities Near By
|
Beach |
|
Features
|
Wooded Area, Ravine |
|
Parking Space Total
|
26 |
|
View Type
|
View |
|
Water Front Type
|
Waterfront |
Building
|
Bathroom Total
|
1 |
|
Bedrooms Above Ground
|
3 |
|
Bedrooms Total
|
3 |
|
Architectural Style
|
Raised Bungalow |
|
Basement Type
|
Crawl Space |
|
Construction Style Attachment
|
Detached |
|
Cooling Type
|
Central Air Conditioning |
|
Exterior Finish
|
Vinyl Siding |
|
Fireplace Present
|
Yes |
|
Heating Fuel
|
Propane |
|
Heating Type
|
Heat Pump |
|
Stories Total
|
1 |
|
Type
|
House |
Parking
Land
|
Acreage
|
No |
|
Land Amenities
|
Beach |
|
Sewer
|
Septic System |
|
Size Irregular
|
236.9 X 143.48 Ft ; 0.634 Acre As Per Geowarehouse |
|
Size Total Text
|
236.9 X 143.48 Ft ; 0.634 Acre As Per Geowarehouse|1/2 - 1.99 Acres |
|
Surface Water
|
River/stream |
Rooms
| Level |
Type |
Length |
Width |
Dimensions |
|
Main Level |
Living Room |
5.08 m |
4.78 m |
5.08 m x 4.78 m |
|
Main Level |
Dining Room |
3.49 m |
6.7 m |
3.49 m x 6.7 m |
|
Main Level |
Kitchen |
6.71 m |
6.9 m |
6.71 m x 6.9 m |
|
Main Level |
Sunroom |
3.45 m |
3.12 m |
3.45 m x 3.12 m |
|
Main Level |
Primary Bedroom |
4.14 m |
2.95 m |
4.14 m x 2.95 m |
|
Main Level |
Bedroom 2 |
3.25 m |
2.95 m |
3.25 m x 2.95 m |
|
Main Level |
Bedroom 3 |
3.23 m |
2.75 m |
3.23 m x 2.75 m |
Utilities
https://www.realtor.ca/real-estate/26807140/10-cedar-dr-tudor-cashel


















































































