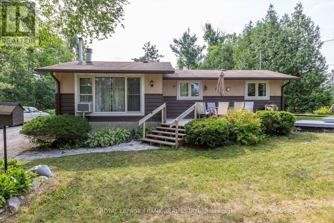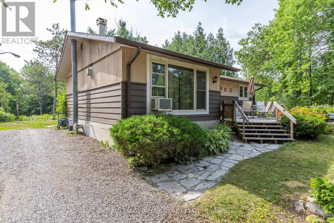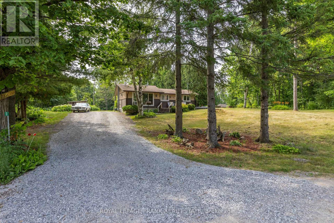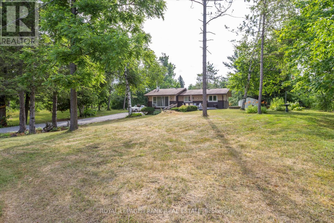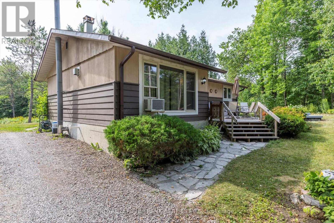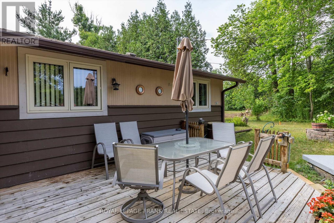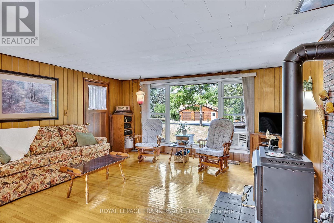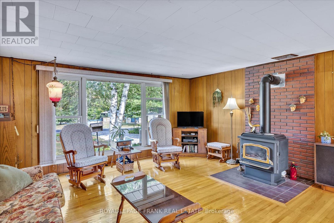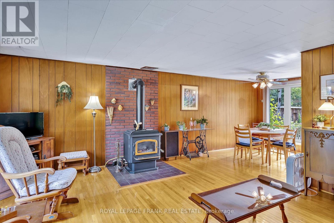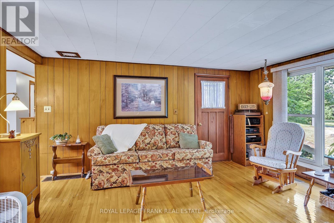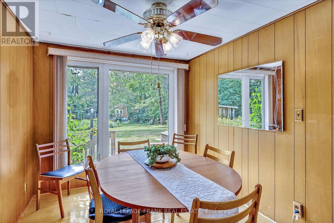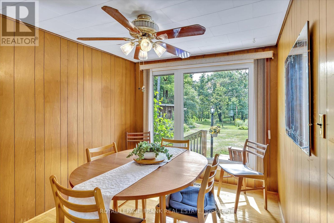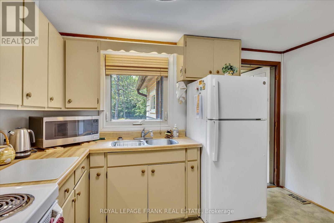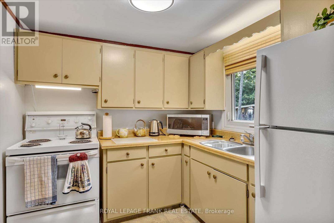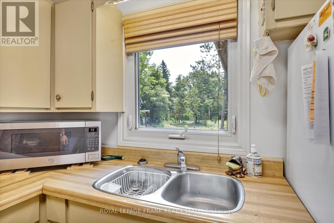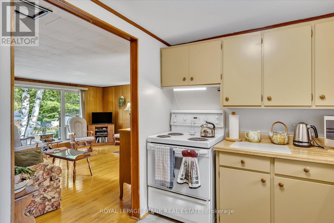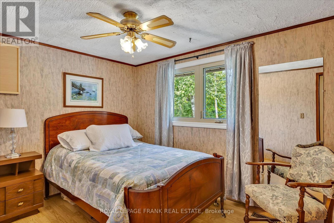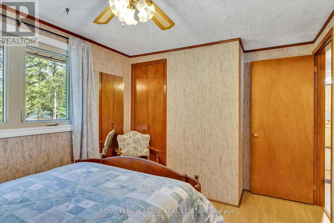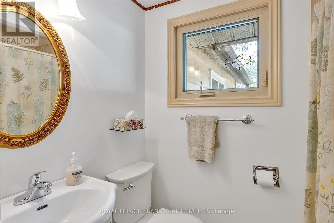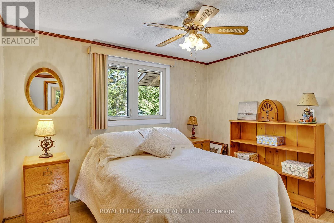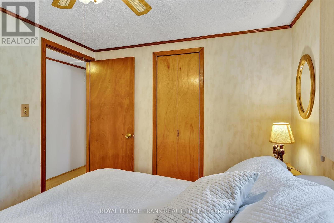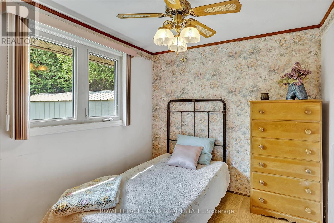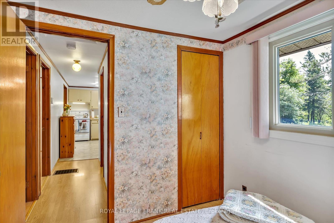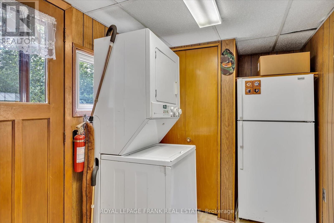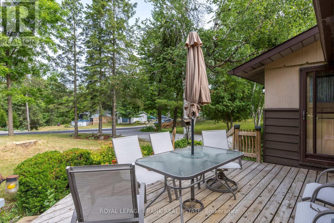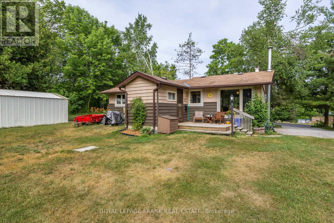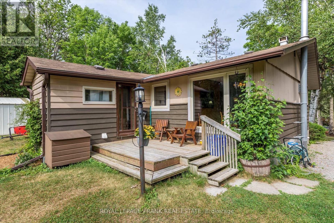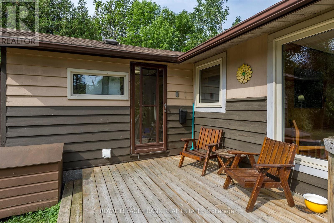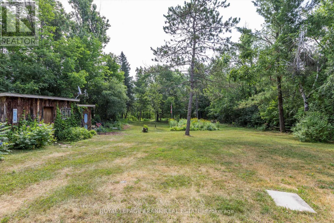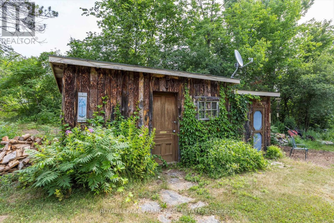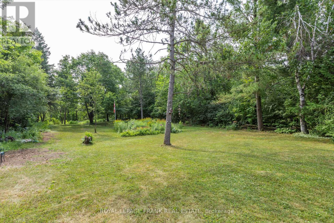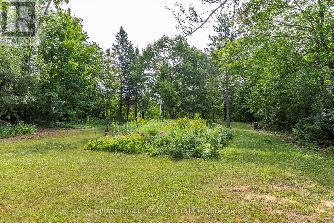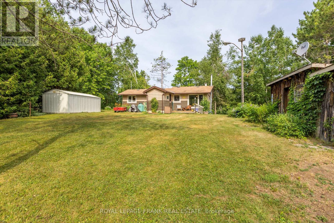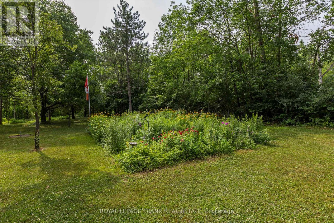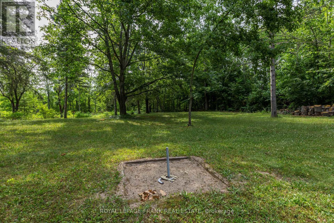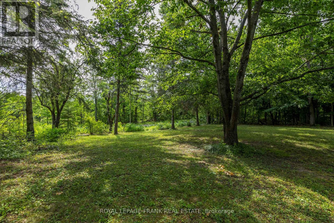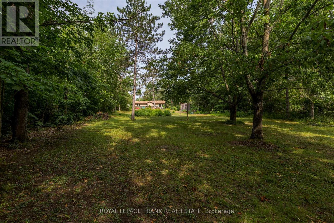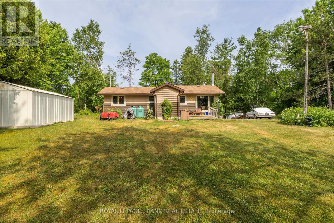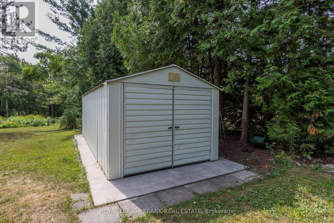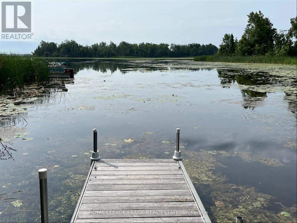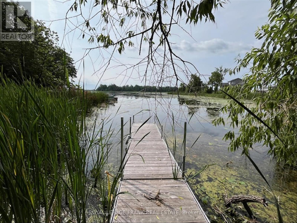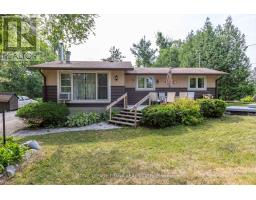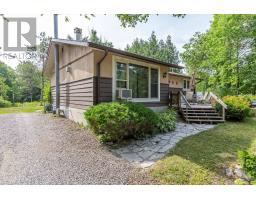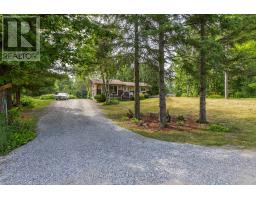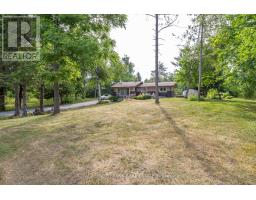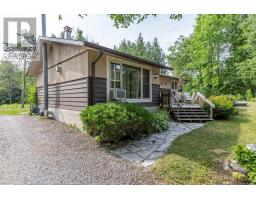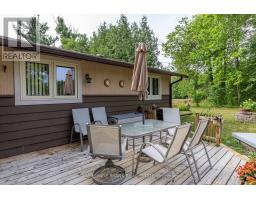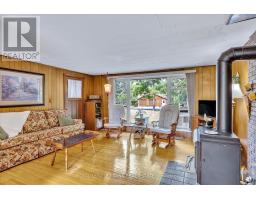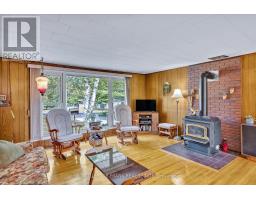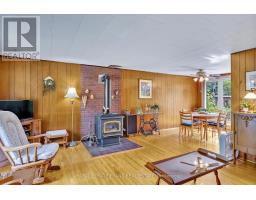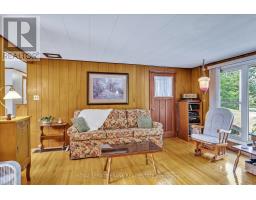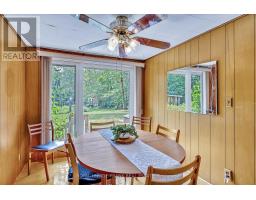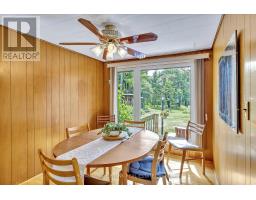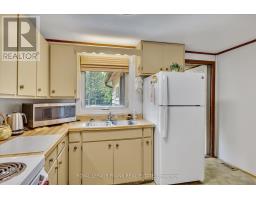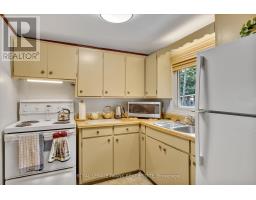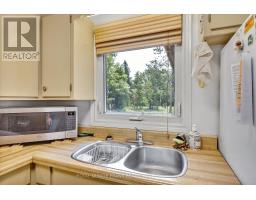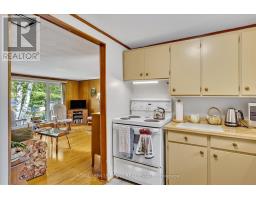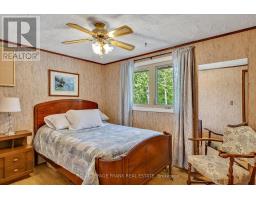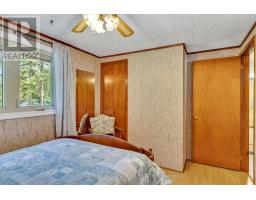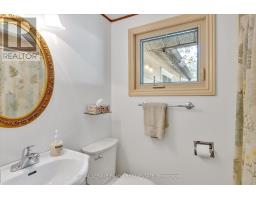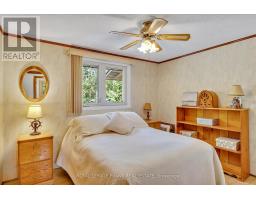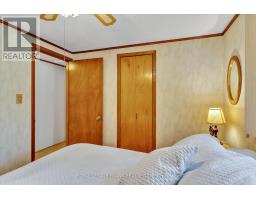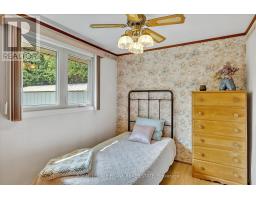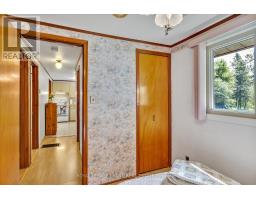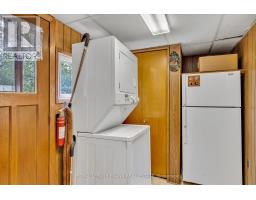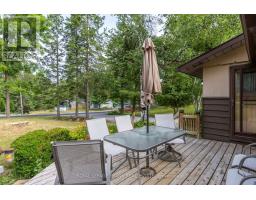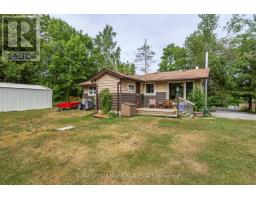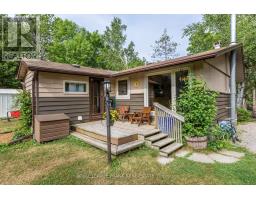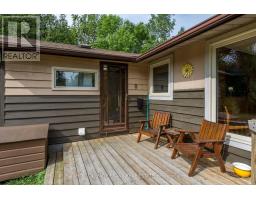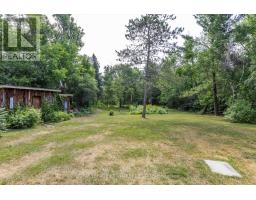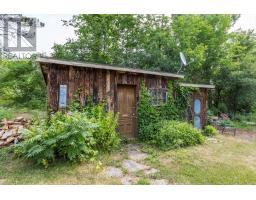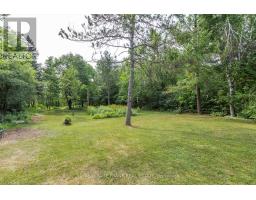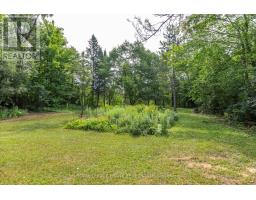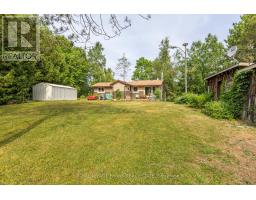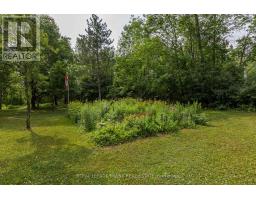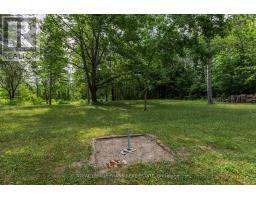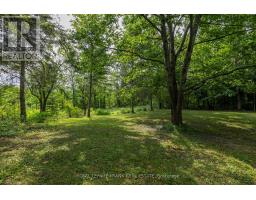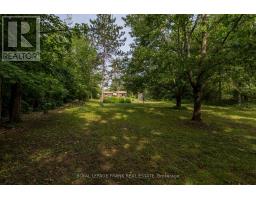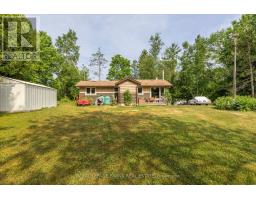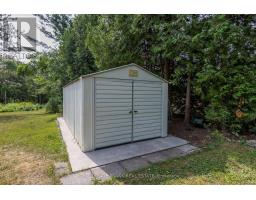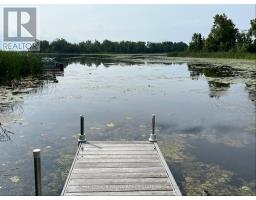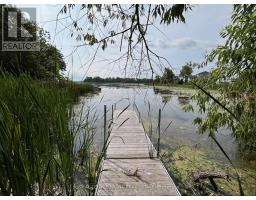3 Bedroom
1 Bathroom
1500 - 2000 sqft
Bungalow
Fireplace
Window Air Conditioner
Forced Air
Landscaped
$425,000
Adorable, neat and tidy 3 bedroom, 1 bath home on a huge and beautiful private lot in the middle of cottage country on a paved municipal road. Newer forced air propane furnace and a newer propane fire place, open concept living/ dining, main floor laundry. First time home buyers or downsizes, this is for you. A bonus deeded water access to Buckhorn Lake, on the historic Trent Severn Waterway just down the road, as well as a public boat launch. Peaceful and beautiful with lots of perennial gardens and two large outbuildings with great potential. 15 minutes to the village of Buckhorn for all amenities, half an hour to Peterborough. (id:61423)
Property Details
|
MLS® Number
|
X12283436 |
|
Property Type
|
Single Family |
|
Community Name
|
Trent Lakes |
|
Community Features
|
Fishing, Community Centre, School Bus |
|
Easement
|
Unknown |
|
Equipment Type
|
Propane Tank |
|
Features
|
Level Lot, Wooded Area, Irregular Lot Size, Flat Site |
|
Parking Space Total
|
6 |
|
Rental Equipment Type
|
Propane Tank |
|
Structure
|
Deck, Shed, Outbuilding, Dock |
|
View Type
|
Lake View |
|
Water Front Name
|
Buckhorn Lake |
Building
|
Bathroom Total
|
1 |
|
Bedrooms Above Ground
|
3 |
|
Bedrooms Total
|
3 |
|
Age
|
51 To 99 Years |
|
Amenities
|
Fireplace(s) |
|
Appliances
|
Water Heater, Dryer, Microwave, Stove, Washer, Window Coverings, Refrigerator |
|
Architectural Style
|
Bungalow |
|
Basement Type
|
Crawl Space |
|
Construction Style Attachment
|
Detached |
|
Cooling Type
|
Window Air Conditioner |
|
Exterior Finish
|
Wood |
|
Fireplace Present
|
Yes |
|
Heating Fuel
|
Propane |
|
Heating Type
|
Forced Air |
|
Stories Total
|
1 |
|
Size Interior
|
1500 - 2000 Sqft |
|
Type
|
House |
|
Utility Water
|
Drilled Well |
Parking
Land
|
Access Type
|
Year-round Access |
|
Acreage
|
No |
|
Landscape Features
|
Landscaped |
|
Sewer
|
Septic System |
|
Size Depth
|
295 Ft ,8 In |
|
Size Frontage
|
99 Ft |
|
Size Irregular
|
99 X 295.7 Ft ; 98.96 X 329.04 X 40.69 X 99.40 X 295.72 |
|
Size Total Text
|
99 X 295.7 Ft ; 98.96 X 329.04 X 40.69 X 99.40 X 295.72|1/2 - 1.99 Acres |
|
Zoning Description
|
Ru |
Rooms
| Level |
Type |
Length |
Width |
Dimensions |
|
Main Level |
Dining Room |
2.55 m |
2.6 m |
2.55 m x 2.6 m |
|
Main Level |
Kitchen |
2.45 m |
3.55 m |
2.45 m x 3.55 m |
|
Main Level |
Living Room |
4.6 m |
4.71 m |
4.6 m x 4.71 m |
|
Main Level |
Primary Bedroom |
2.74 m |
3.83 m |
2.74 m x 3.83 m |
|
Main Level |
Bedroom |
2.74 m |
3.28 m |
2.74 m x 3.28 m |
|
Main Level |
Bedroom |
2.44 m |
2.75 m |
2.44 m x 2.75 m |
|
Main Level |
Bathroom |
1.37 m |
2.11 m |
1.37 m x 2.11 m |
|
Main Level |
Laundry Room |
3.72 m |
1.94 m |
3.72 m x 1.94 m |
Utilities
|
Electricity
|
Installed |
|
Wireless
|
Available |
|
Telephone
|
Nearby |
|
Sewer
|
Installed |
https://www.realtor.ca/real-estate/28602067/10-darvell-road-trent-lakes-trent-lakes
