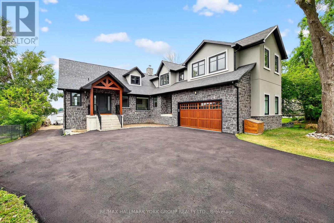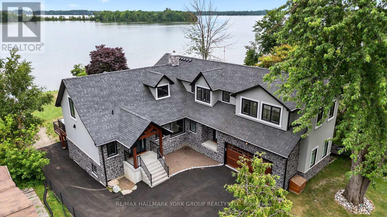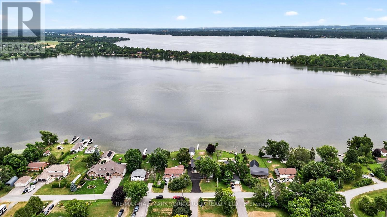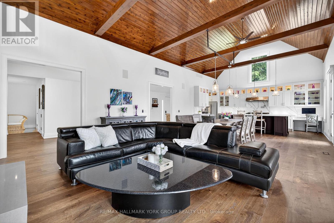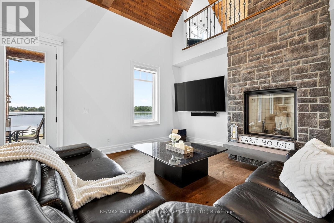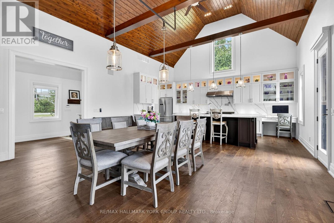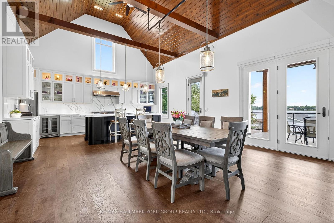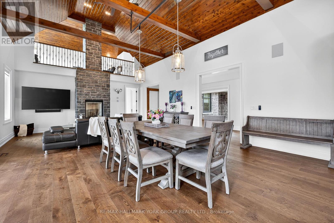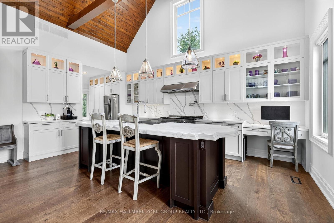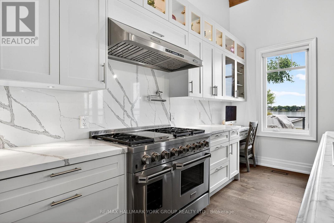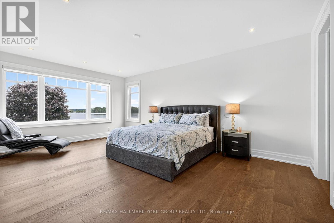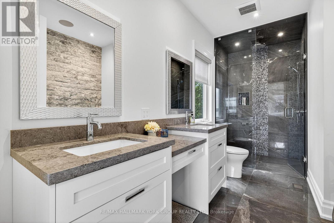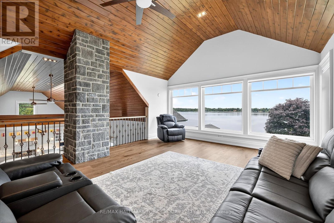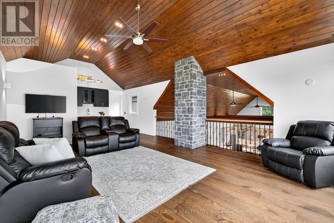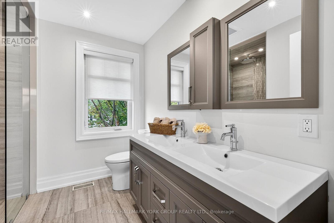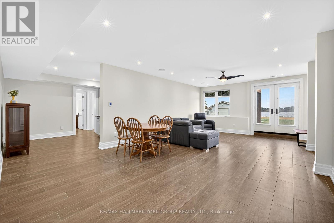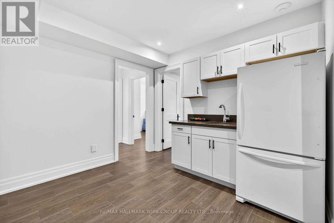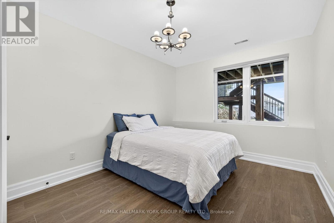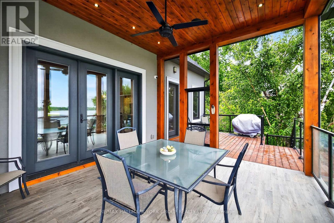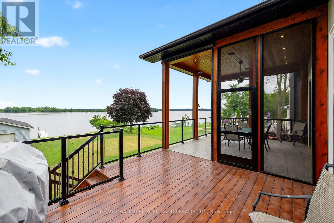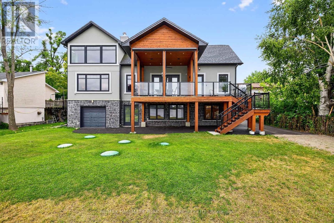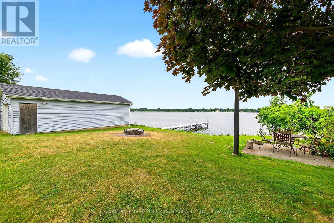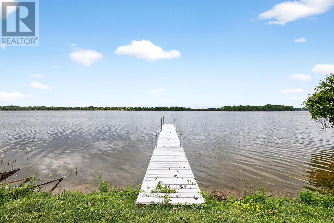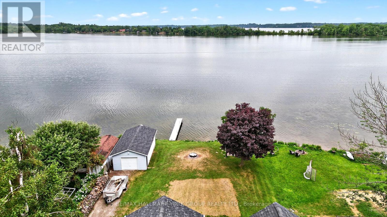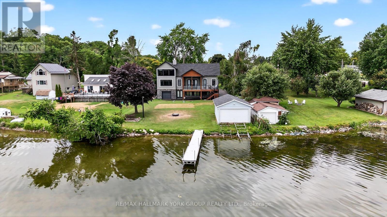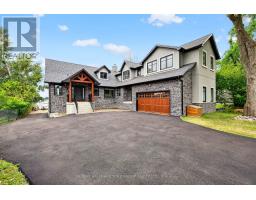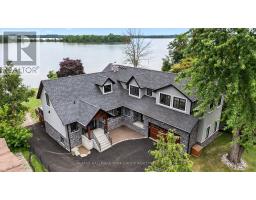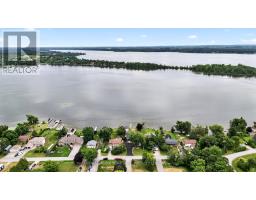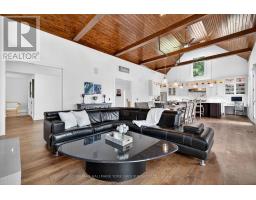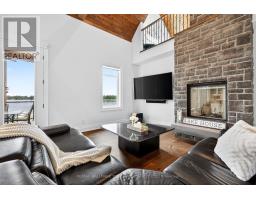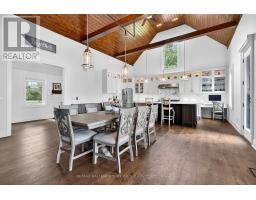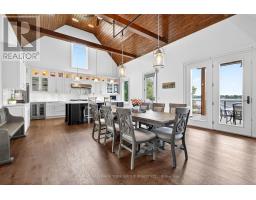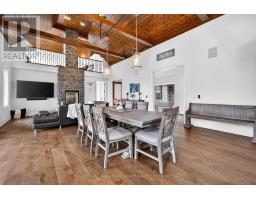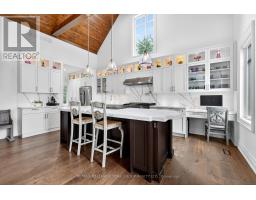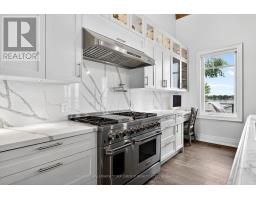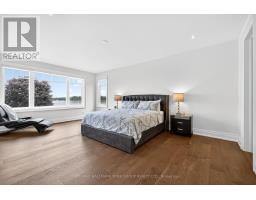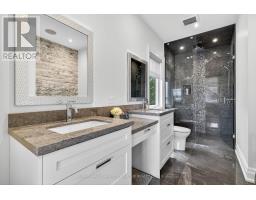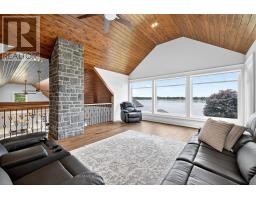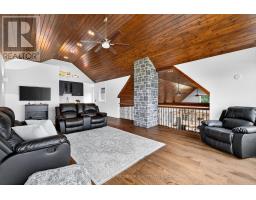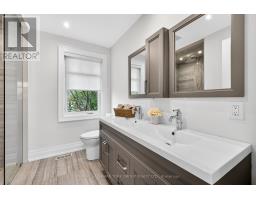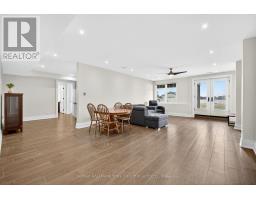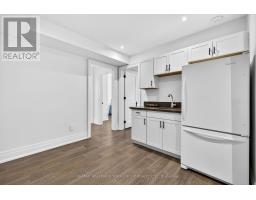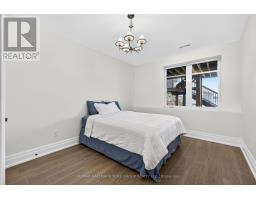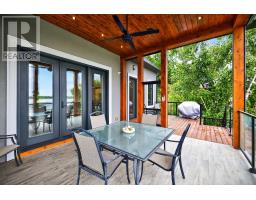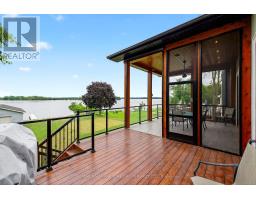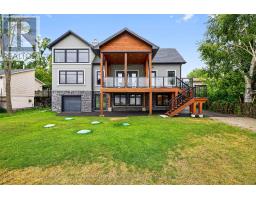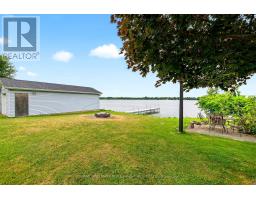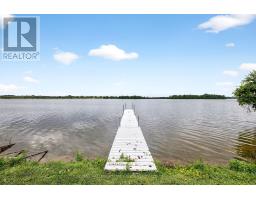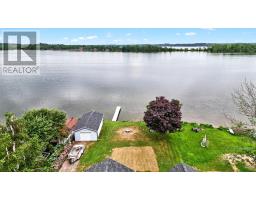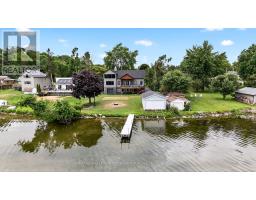5 Bedroom
5 Bathroom
3000 - 3500 sqft
Fireplace
Central Air Conditioning
Forced Air
Waterfront
$2,799,000
Beautifully Designed Custom Built Lakefront Cottage With Stunning Views! This One Of A Kind Residence Offers An Impressive Layout Featuring Gourmet Kitchen With Oversized Centre Island, Top-Of-The-Line Stainless Steel Appliances, Calacatta & Quartz Countertops & Ample Storage. Stunning Great Room With Soaring Cedar Cathedral Ceiling, Extra Large Windows, Walk-Out To The Deck & Cozy Living Area With Renaissance Wood Burning Fireplace. Enjoy The Bright Main Floor Primary Suite With Spa-Like 5-Piece Ensuite & Walk-In Closet. Loft With Floor To Ceiling Windows Showing Off The Peaceful Lake Views, Vaulted Ceiling, Wet Bar & 3-Piece Bathroom - A Relaxing Space To Entertain In! Finished Walk-Out Basement Complete With Spacious Recreation Room, Kitchenette, Sizable Bedrooms With Large Above Grade Windows, Full Bathroom & Bonus Tandem 2-Car Garage. Delightful Features To The Property Include Hydronic Heated Floors Throughout, Meticulously Maintained Boathouse With Electricity & Marine Rails, Private Dock, Built- In Sonos Audio System, Automated Blinds & Outdoor Screens, Main Floor Laundry, Direct Garage Access, Recently Paved Driveway & So Much More! Whether You're Looking To Catch The Gorgeous Sunrise, Enjoy Fishing On The Lake Or Relax With Family & Friends This Breathtaking Property Is Sure To Please! (id:61423)
Property Details
|
MLS® Number
|
X12274511 |
|
Property Type
|
Single Family |
|
Community Name
|
Mariposa |
|
Easement
|
Unknown |
|
Equipment Type
|
Propane Tank |
|
Parking Space Total
|
14 |
|
Rental Equipment Type
|
Propane Tank |
|
Structure
|
Dock, Boathouse |
|
View Type
|
Direct Water View |
|
Water Front Name
|
Lake Scugog |
|
Water Front Type
|
Waterfront |
Building
|
Bathroom Total
|
5 |
|
Bedrooms Above Ground
|
3 |
|
Bedrooms Below Ground
|
2 |
|
Bedrooms Total
|
5 |
|
Appliances
|
Alarm System, Central Vacuum, Dishwasher, Dryer, Stove, Washer, Water Softener, Window Coverings, Refrigerator |
|
Basement Development
|
Finished |
|
Basement Features
|
Walk Out |
|
Basement Type
|
N/a (finished) |
|
Construction Style Attachment
|
Detached |
|
Cooling Type
|
Central Air Conditioning |
|
Exterior Finish
|
Brick, Stucco |
|
Fireplace Present
|
Yes |
|
Flooring Type
|
Hardwood, Porcelain Tile |
|
Foundation Type
|
Concrete |
|
Half Bath Total
|
1 |
|
Heating Fuel
|
Natural Gas |
|
Heating Type
|
Forced Air |
|
Stories Total
|
2 |
|
Size Interior
|
3000 - 3500 Sqft |
|
Type
|
House |
|
Utility Water
|
Municipal Water |
Parking
Land
|
Access Type
|
Private Road, Private Docking |
|
Acreage
|
No |
|
Sewer
|
Septic System |
|
Size Depth
|
220 Ft ,7 In |
|
Size Frontage
|
75 Ft |
|
Size Irregular
|
75 X 220.6 Ft ; Irregular; S: 222.47 Ft |
|
Size Total Text
|
75 X 220.6 Ft ; Irregular; S: 222.47 Ft |
Rooms
| Level |
Type |
Length |
Width |
Dimensions |
|
Lower Level |
Recreational, Games Room |
7.91 m |
4.68 m |
7.91 m x 4.68 m |
|
Lower Level |
Other |
3.29 m |
3.2 m |
3.29 m x 3.2 m |
|
Lower Level |
Bedroom |
3.71 m |
3.22 m |
3.71 m x 3.22 m |
|
Lower Level |
Bedroom |
3.85 m |
3.18 m |
3.85 m x 3.18 m |
|
Main Level |
Kitchen |
5.78 m |
3.84 m |
5.78 m x 3.84 m |
|
Main Level |
Great Room |
7.76 m |
5.78 m |
7.76 m x 5.78 m |
|
Main Level |
Primary Bedroom |
6.36 m |
4.28 m |
6.36 m x 4.28 m |
|
Upper Level |
Loft |
6.39 m |
4.71 m |
6.39 m x 4.71 m |
|
Upper Level |
Bedroom 2 |
3.55 m |
3.12 m |
3.55 m x 3.12 m |
|
Upper Level |
Bedroom 3 |
4.56 m |
3.82 m |
4.56 m x 3.82 m |
https://www.realtor.ca/real-estate/28584077/10-grills-road-kawartha-lakes-mariposa-mariposa
