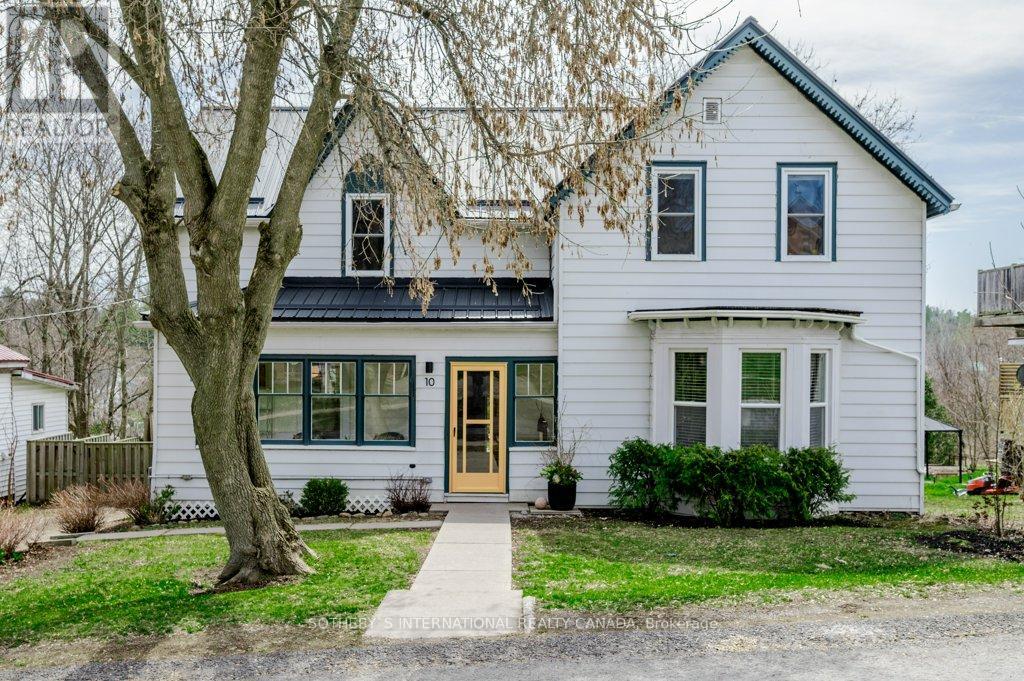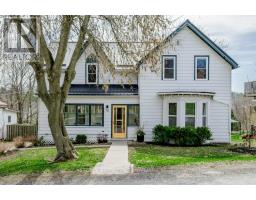3 Bedroom
2 Bathroom
Fireplace
Central Air Conditioning
Forced Air
$675,000
In the heart of the desirable Village of Warkworth, this 1875 sun-filled charming home has been newly renovated & restored in a cool, sophisticated look for a modern, contemporary lifestyle. Many original features by old-world craftsmen have been maintained & accentuated, such as main floor tongue-and-groove ceilings, Victorian fireplace, doors & hardware and a glorious open staircase & landing. The impressive centre hall plan opens to large principal rooms including a fabulous family-size eat-in kitchen. Front & back sun porches compliment a fully fenced yard (ideal for pet owners or gardeners!) as well as a great fire pit for evening gatherings. The interior rooms and exterior front trim are freshly painted topped by a new metal roof. The basement has a walk-out to the back garden and is perfect for storage & workshop. A short walk to Main St. for restaurants, shops, galleries & library. Golfing, parks & farm markets nearby, all in a wonderful welcoming community. Experience the Magic of Warkworth! **** EXTRAS **** Fully-fenced Back Yard, Freshly Painted, Metal Roof (2023). See Feature Sheet and Video Tour. (id:48219)
Property Details
|
MLS® Number
|
X8226186 |
|
Property Type
|
Single Family |
|
Community Name
|
Warkworth |
|
Amenities Near By
|
Hospital, Park, Schools |
|
Parking Space Total
|
3 |
Building
|
Bathroom Total
|
2 |
|
Bedrooms Above Ground
|
3 |
|
Bedrooms Total
|
3 |
|
Basement Development
|
Unfinished |
|
Basement Features
|
Walk Out |
|
Basement Type
|
N/a (unfinished) |
|
Construction Style Attachment
|
Detached |
|
Cooling Type
|
Central Air Conditioning |
|
Exterior Finish
|
Aluminum Siding |
|
Fireplace Present
|
Yes |
|
Heating Fuel
|
Natural Gas |
|
Heating Type
|
Forced Air |
|
Stories Total
|
2 |
|
Type
|
House |
Land
|
Acreage
|
No |
|
Land Amenities
|
Hospital, Park, Schools |
|
Size Irregular
|
61 X 166.85 Ft |
|
Size Total Text
|
61 X 166.85 Ft |
Rooms
| Level |
Type |
Length |
Width |
Dimensions |
|
Second Level |
Primary Bedroom |
4.22 m |
3.96 m |
4.22 m x 3.96 m |
|
Second Level |
Bedroom 2 |
3.97 m |
3.54 m |
3.97 m x 3.54 m |
|
Second Level |
Bedroom 3 |
3.99 m |
3.79 m |
3.99 m x 3.79 m |
|
Main Level |
Sunroom |
6.35 m |
1.51 m |
6.35 m x 1.51 m |
|
Main Level |
Kitchen |
5.24 m |
3.94 m |
5.24 m x 3.94 m |
|
Main Level |
Living Room |
5.56 m |
5.14 m |
5.56 m x 5.14 m |
|
Main Level |
Dining Room |
4.05 m |
5.12 m |
4.05 m x 5.12 m |
|
Main Level |
Mud Room |
6.28 m |
1.4 m |
6.28 m x 1.4 m |
Utilities
|
Sewer
|
Installed |
|
Natural Gas
|
Installed |
|
Electricity
|
Installed |
|
Cable
|
Installed |
https://www.realtor.ca/real-estate/26739114/10-walter-st-trent-hills-warkworth


















































































