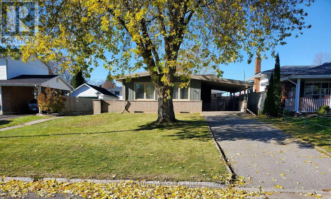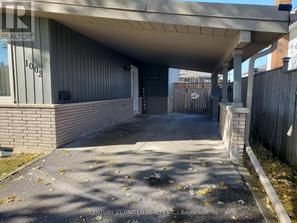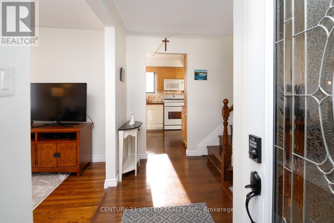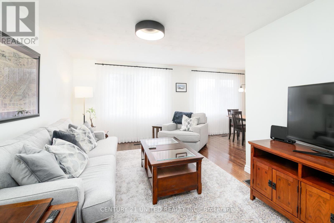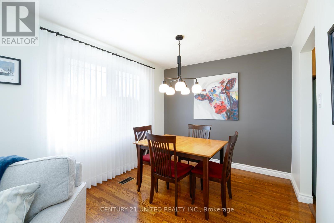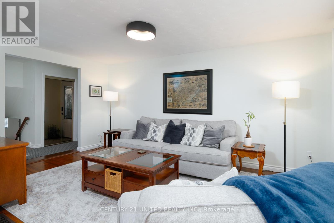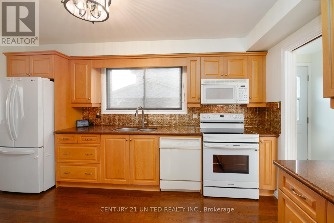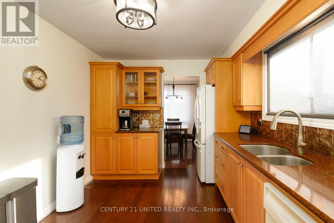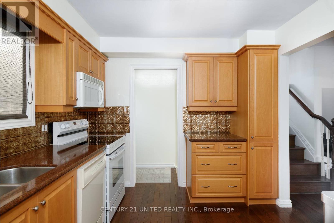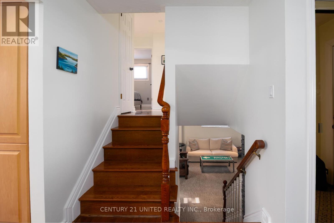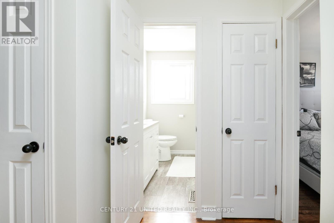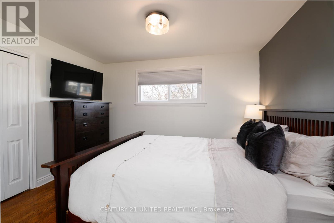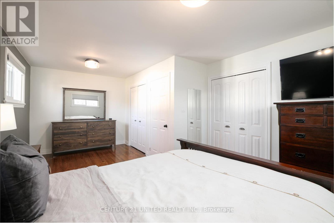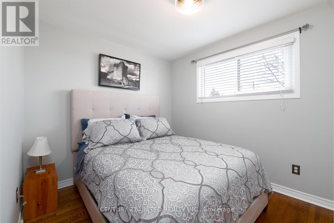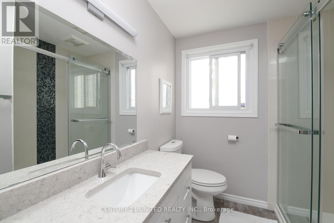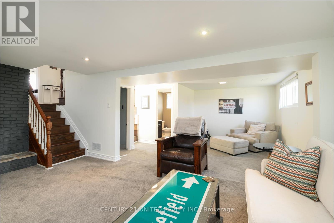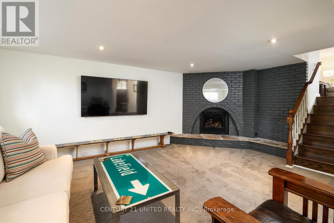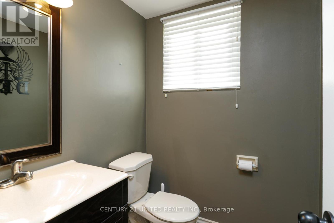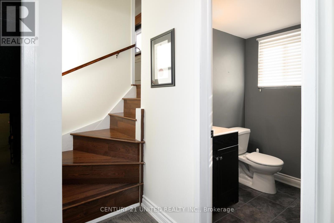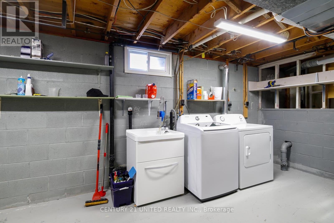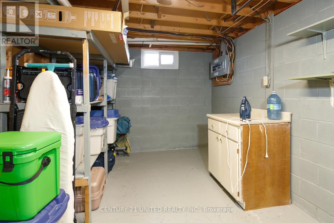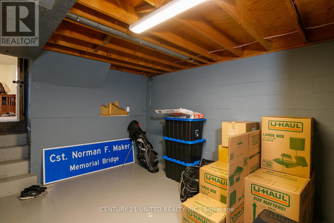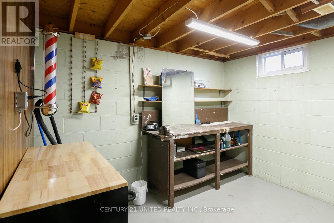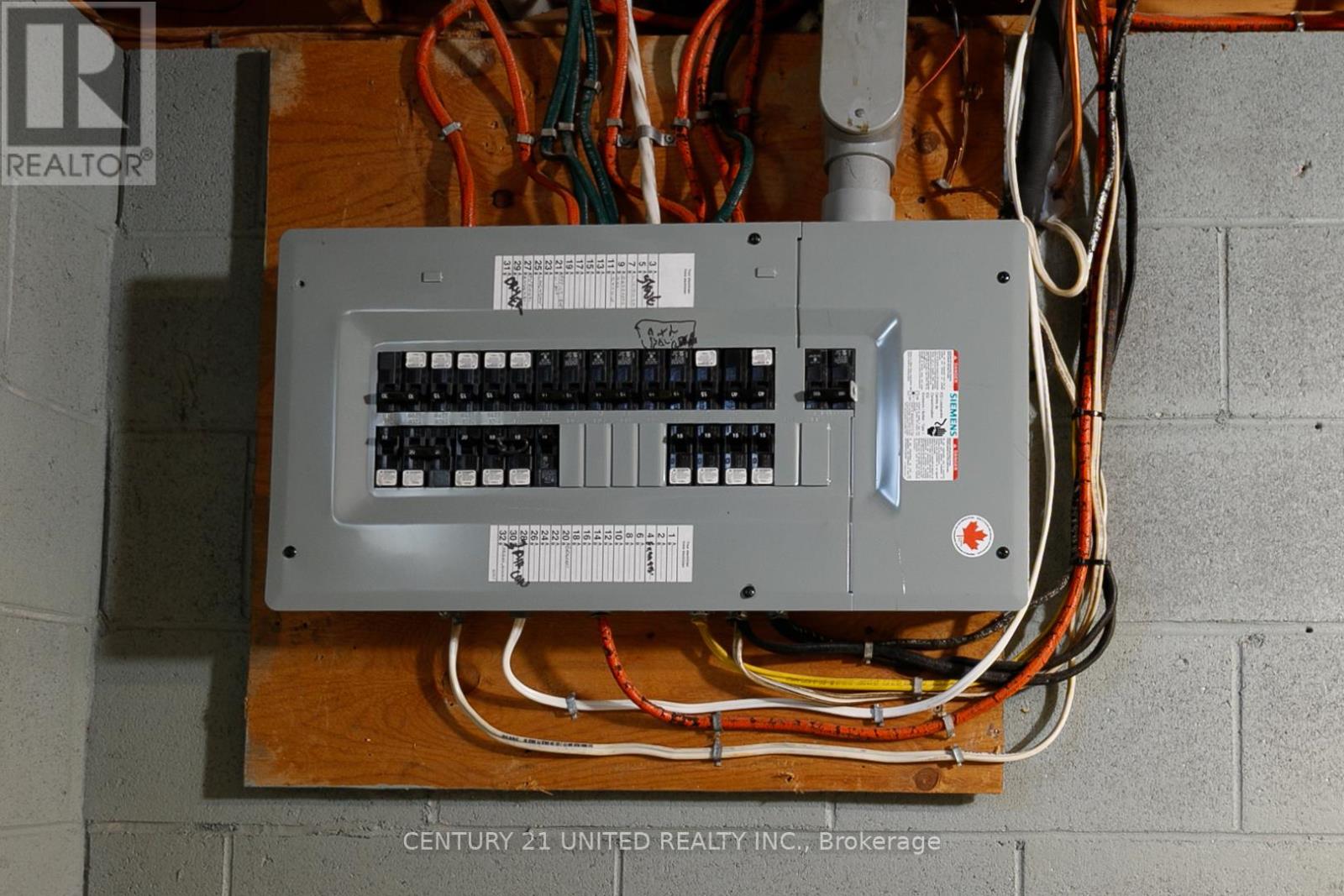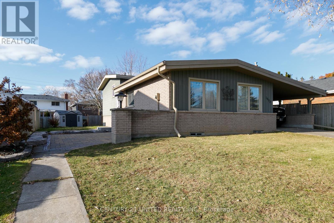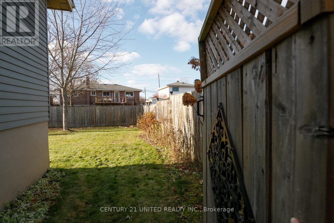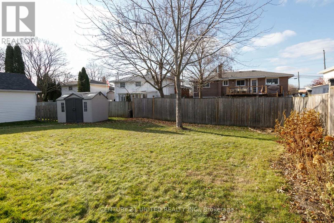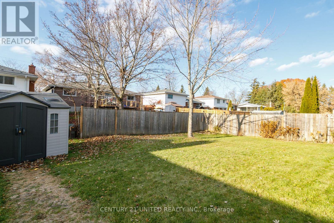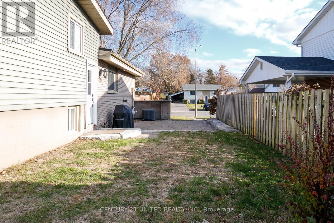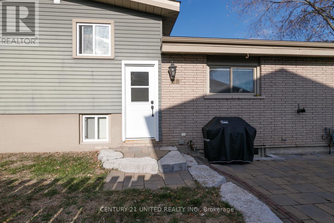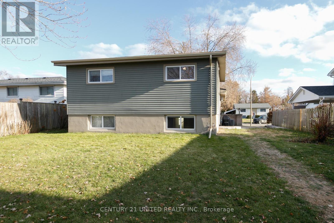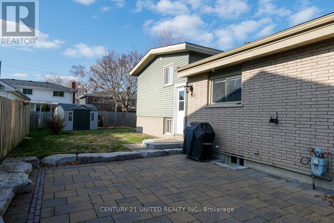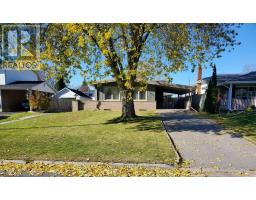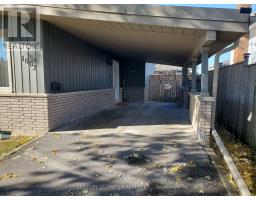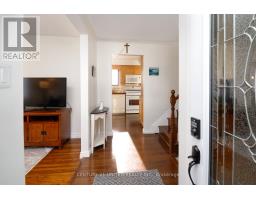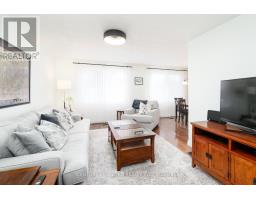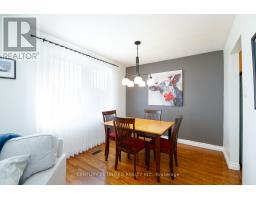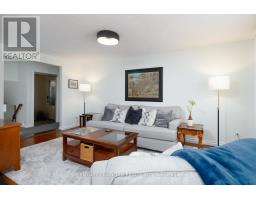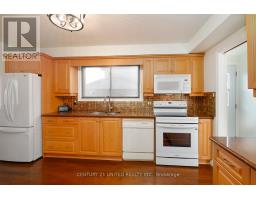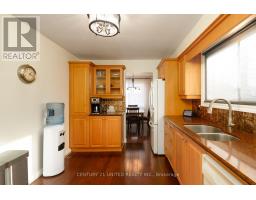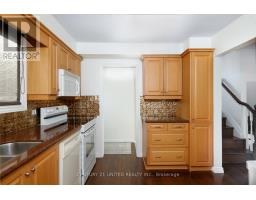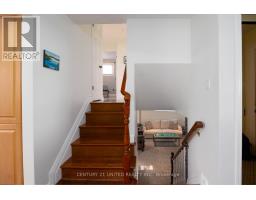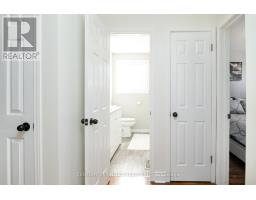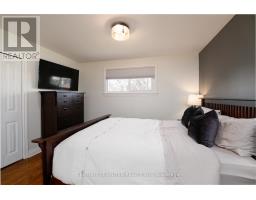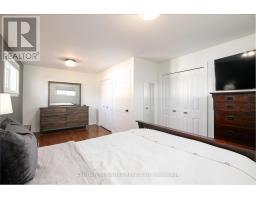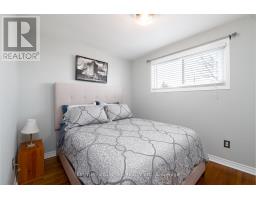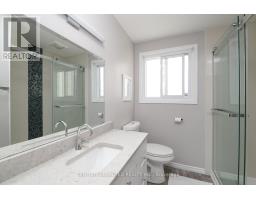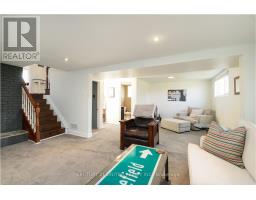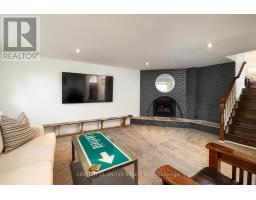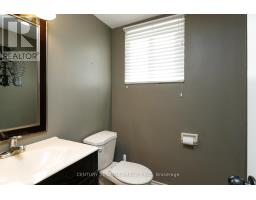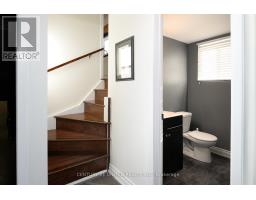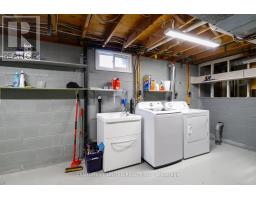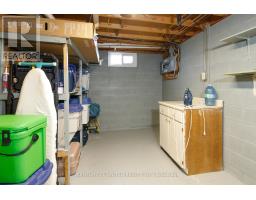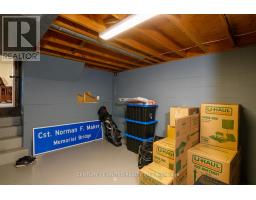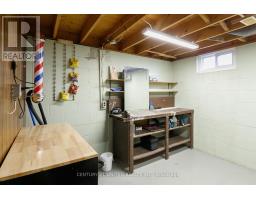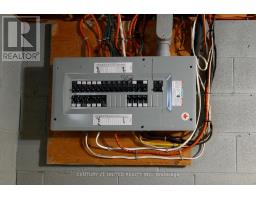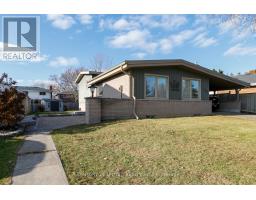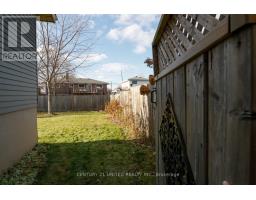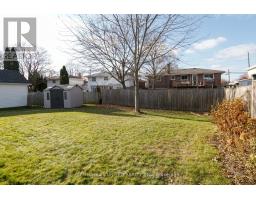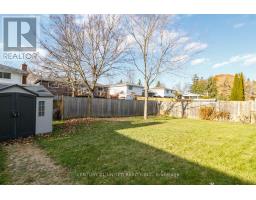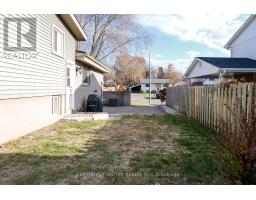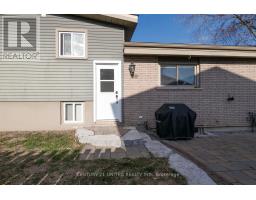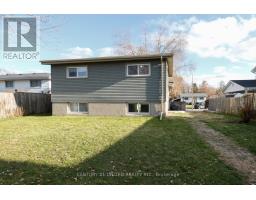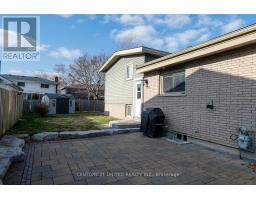2 Bedroom
2 Bathroom
1100 - 1500 sqft
Fireplace
Central Air Conditioning
Forced Air
Landscaped
$619,900
CHARMING 4 LEVEL BACK SPLIT LOCATED ON A QUIET CUL DE SAC ONLY MINUTES TO THE 115 HWY. WELL MAINTAINED HOME WITH A FULL LIST OF RECENT UPGRADES INCLUDING NEW ROOF (2022), UPGRADED MAIN BATH WITH QUARTZ COUNTERTOP (2023), NEW HOT WATER TANK, FURNACE AND CENTRAL AIR (ALL 3 IN 2021), NEWER BASEMENT WINDOWS, NEW GAS FIREPLACE AND CARPET IN THE LOWER FAMILY ROOM. 2 UPPER LEVEL BEDROOMS AND 2 BATHS COMPLETE THIS HOME. LOADS OF STORAGE AVAILABLE WITH THE POTENTIAL OF ADDING A 3RD BEDROOM IN THE BASEMENT. A LARGE FENCED IN BACKYARD WITH LANDSCAPED SIDE PATIO WITH ARMOUR STONE. A COMPLETE MOVE IN READY HOME PERFECT FOR A FAMILY OR THOSE LOOKING TO DOWNSIZE IN A QUIET NEIGHBORHOOD. (id:61423)
Property Details
|
MLS® Number
|
X12574274 |
|
Property Type
|
Single Family |
|
Community Name
|
Ashburnham Ward 4 |
|
Amenities Near By
|
Hospital, Schools |
|
Features
|
Cul-de-sac, Flat Site |
|
Parking Space Total
|
3 |
|
Structure
|
Patio(s), Shed |
Building
|
Bathroom Total
|
2 |
|
Bedrooms Above Ground
|
2 |
|
Bedrooms Total
|
2 |
|
Age
|
31 To 50 Years |
|
Amenities
|
Fireplace(s) |
|
Appliances
|
Water Heater, Water Meter, Dishwasher, Dryer, Stove, Washer, Window Coverings, Refrigerator |
|
Basement Development
|
Partially Finished |
|
Basement Type
|
N/a (partially Finished) |
|
Construction Style Attachment
|
Detached |
|
Construction Style Split Level
|
Backsplit |
|
Cooling Type
|
Central Air Conditioning |
|
Exterior Finish
|
Aluminum Siding, Brick |
|
Fire Protection
|
Smoke Detectors |
|
Fireplace Present
|
Yes |
|
Fireplace Total
|
1 |
|
Foundation Type
|
Block |
|
Half Bath Total
|
1 |
|
Heating Fuel
|
Natural Gas |
|
Heating Type
|
Forced Air |
|
Size Interior
|
1100 - 1500 Sqft |
|
Type
|
House |
|
Utility Water
|
Municipal Water |
Parking
Land
|
Acreage
|
No |
|
Fence Type
|
Fenced Yard |
|
Land Amenities
|
Hospital, Schools |
|
Landscape Features
|
Landscaped |
|
Sewer
|
Sanitary Sewer |
|
Size Depth
|
108 Ft |
|
Size Frontage
|
60 Ft |
|
Size Irregular
|
60 X 108 Ft |
|
Size Total Text
|
60 X 108 Ft|under 1/2 Acre |
|
Zoning Description
|
Residential |
Rooms
| Level |
Type |
Length |
Width |
Dimensions |
|
Basement |
Recreational, Games Room |
3.96 m |
3.35 m |
3.96 m x 3.35 m |
|
Basement |
Utility Room |
7 m |
5.5 m |
7 m x 5.5 m |
|
Basement |
Workshop |
3.35 m |
3 m |
3.35 m x 3 m |
|
Lower Level |
Bathroom |
1.8 m |
1.4 m |
1.8 m x 1.4 m |
|
Lower Level |
Family Room |
5.49 m |
3.3 m |
5.49 m x 3.3 m |
|
Lower Level |
Office |
4.57 m |
3.96 m |
4.57 m x 3.96 m |
|
Main Level |
Living Room |
5.18 m |
3.05 m |
5.18 m x 3.05 m |
|
Main Level |
Dining Room |
2.74 m |
2.74 m |
2.74 m x 2.74 m |
|
Main Level |
Kitchen |
4.27 m |
2.74 m |
4.27 m x 2.74 m |
|
Upper Level |
Bathroom |
2.3 m |
1.6 m |
2.3 m x 1.6 m |
|
Upper Level |
Primary Bedroom |
5.79 m |
3.6 m |
5.79 m x 3.6 m |
|
Upper Level |
Bedroom |
3.35 m |
2.44 m |
3.35 m x 2.44 m |
Utilities
|
Cable
|
Available |
|
Electricity
|
Installed |
|
Sewer
|
Installed |
https://www.realtor.ca/real-estate/29134441/1002-albany-court-peterborough-ashburnham-ward-4-ashburnham-ward-4
