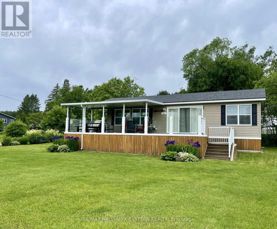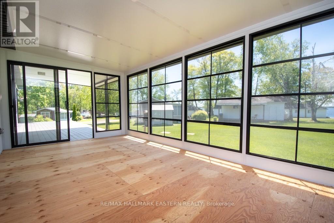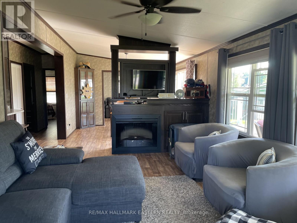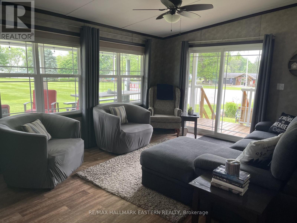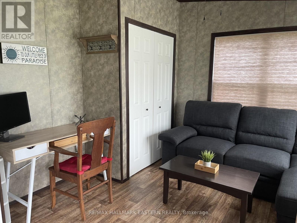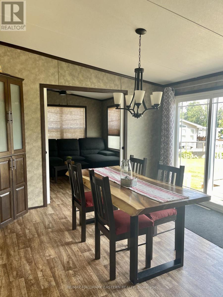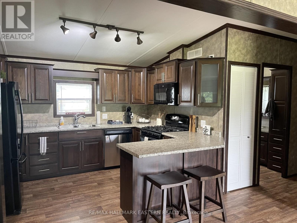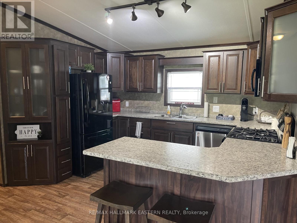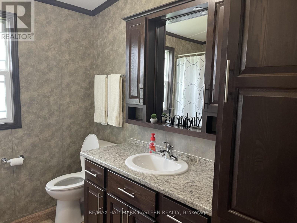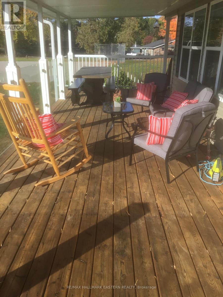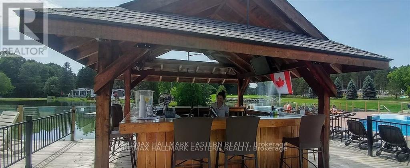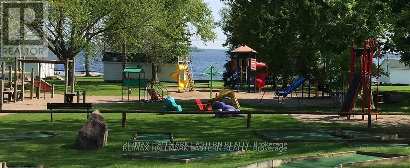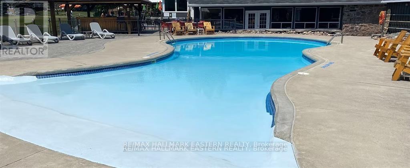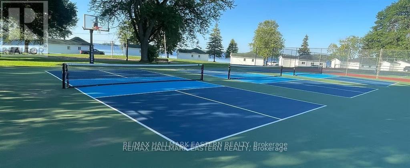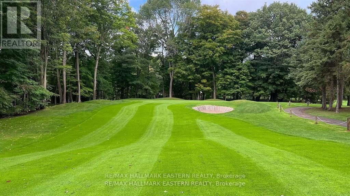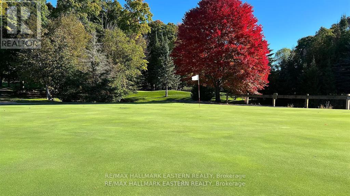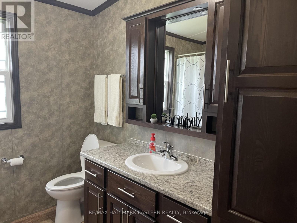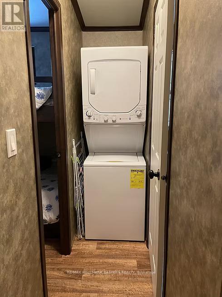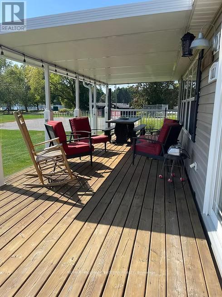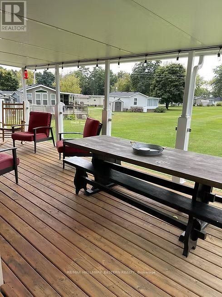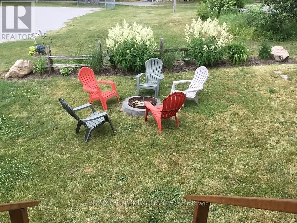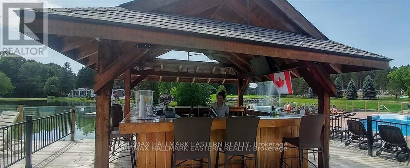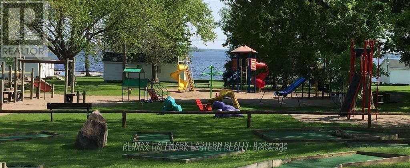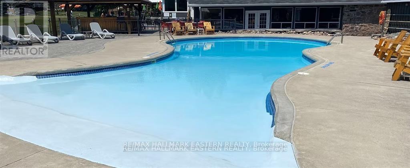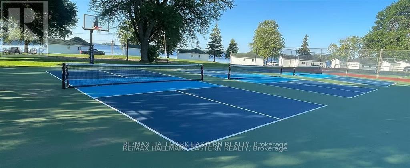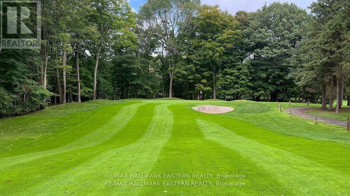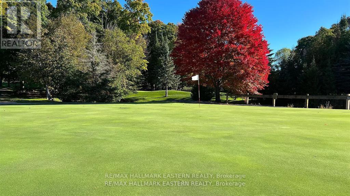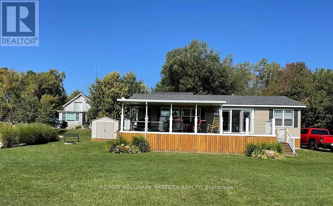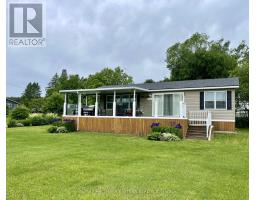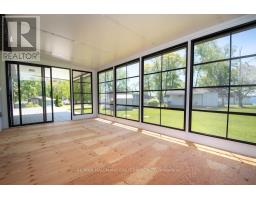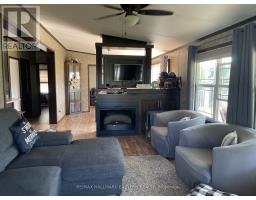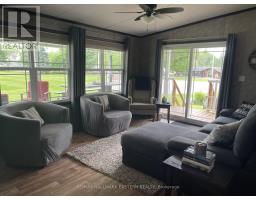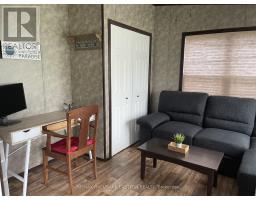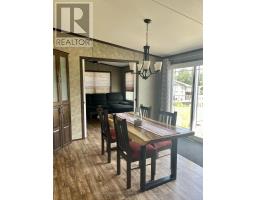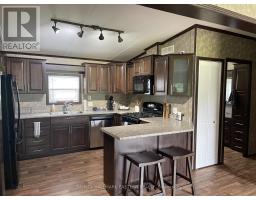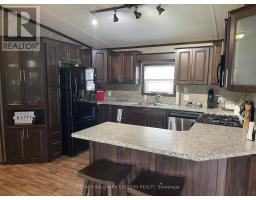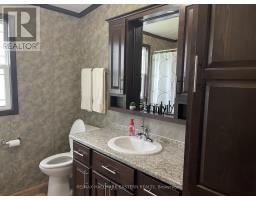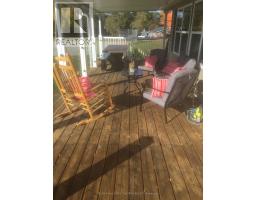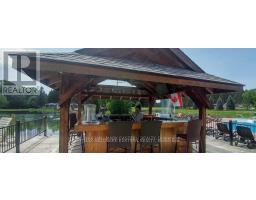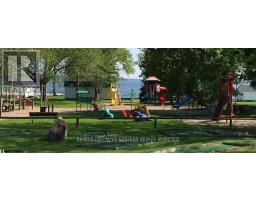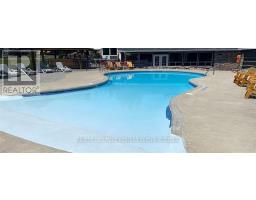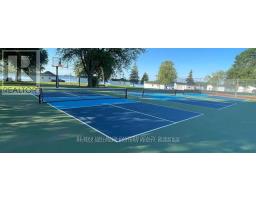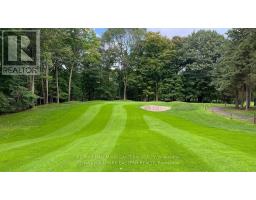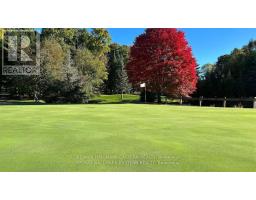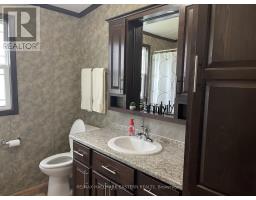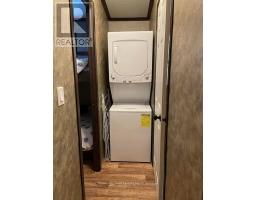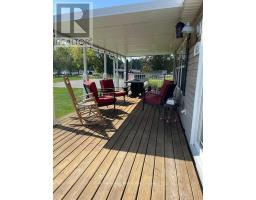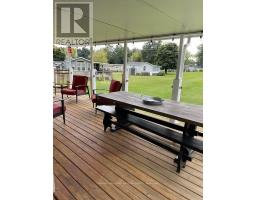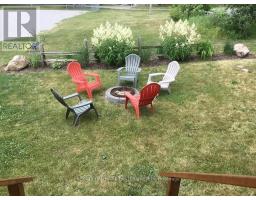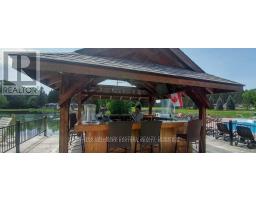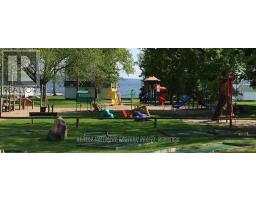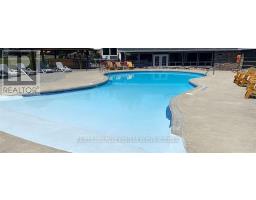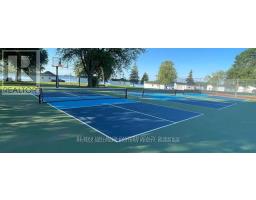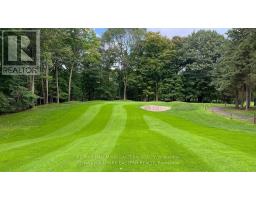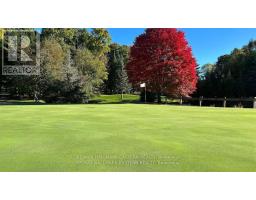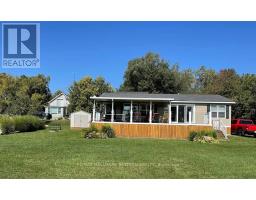4 Bedroom
2 Bathroom
700 - 1100 sqft
Bungalow
Fireplace
Inground Pool
Central Air Conditioning
Forced Air
Waterfront
Landscaped
$263,800
2014 General Coach Huron Ridge Custom Resort Double Wide Unit 45' x 24' (1,080 sq.ft. plus covered deck). 3 bedrooms, 2 bathrooms, open concept Kitchen with breakfast bar, dishwasher & modern appliances. Double sided propane fireplace, washer & dryer. New air conditioner (2023). Situated on a concrete pad with large partially covered wrap-around deck that could be potential for a room addition. 8' x 10' shed with spare fridge and ample under-unit storage. Many amenities on site such as golf, tennis & beach volleyball courts, two pools, playground, mini golf, restaurant & variety store on site. Seasonal fees apply. Site fee is $6,050. (May to October 31st) (id:61423)
Property Details
|
MLS® Number
|
X12294355 |
|
Property Type
|
Single Family |
|
Community Name
|
Trent Lakes |
|
Amenities Near By
|
Beach, Golf Nearby, Park |
|
Community Features
|
Fishing |
|
Easement
|
Sub Division Covenants |
|
Features
|
Level Lot, Open Space, Dry, Level, Guest Suite |
|
Parking Space Total
|
2 |
|
Pool Type
|
Inground Pool |
|
Structure
|
Deck, Porch, Shed, Dock |
|
View Type
|
Lake View, View Of Water, Unobstructed Water View |
|
Water Front Name
|
Buckhorn Lake |
|
Water Front Type
|
Waterfront |
Building
|
Bathroom Total
|
2 |
|
Bedrooms Above Ground
|
3 |
|
Bedrooms Below Ground
|
1 |
|
Bedrooms Total
|
4 |
|
Age
|
6 To 15 Years |
|
Amenities
|
Fireplace(s) |
|
Appliances
|
All, Furniture, Window Coverings |
|
Architectural Style
|
Bungalow |
|
Cooling Type
|
Central Air Conditioning |
|
Exterior Finish
|
Vinyl Siding |
|
Fireplace Present
|
Yes |
|
Fireplace Total
|
1 |
|
Foundation Type
|
Slab |
|
Half Bath Total
|
1 |
|
Heating Fuel
|
Propane |
|
Heating Type
|
Forced Air |
|
Stories Total
|
1 |
|
Size Interior
|
700 - 1100 Sqft |
|
Type
|
Mobile Home |
|
Utility Water
|
Community Water System |
Parking
Land
|
Access Type
|
Marina Docking |
|
Acreage
|
No |
|
Land Amenities
|
Beach, Golf Nearby, Park |
|
Landscape Features
|
Landscaped |
|
Sewer
|
Septic System |
|
Zoning Description
|
Tc-1 |
Rooms
| Level |
Type |
Length |
Width |
Dimensions |
|
Main Level |
Living Room |
4.88 m |
3.53 m |
4.88 m x 3.53 m |
|
Main Level |
Dining Room |
3.58 m |
3.45 m |
3.58 m x 3.45 m |
|
Main Level |
Kitchen |
3.73 m |
3.58 m |
3.73 m x 3.58 m |
|
Main Level |
Den |
3.45 m |
3.05 m |
3.45 m x 3.05 m |
|
Main Level |
Primary Bedroom |
3.48 m |
3.43 m |
3.48 m x 3.43 m |
|
Main Level |
Bedroom |
2.39 m |
1.88 m |
2.39 m x 1.88 m |
|
Main Level |
Bedroom |
2.39 m |
1.88 m |
2.39 m x 1.88 m |
|
Main Level |
Bathroom |
|
|
Measurements not available |
|
Main Level |
Bathroom |
|
|
Measurements not available |
Utilities
|
Electricity
|
Installed |
|
Electricity Connected
|
Connected |
https://www.realtor.ca/real-estate/28625619/101-52-fire-route-39-trent-lakes-trent-lakes
