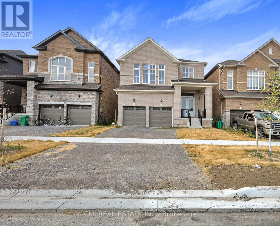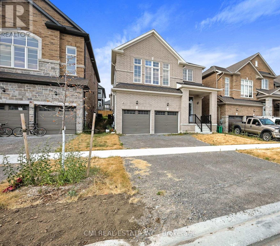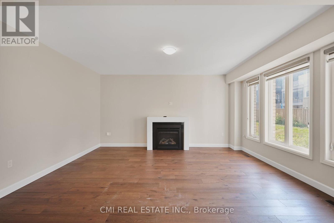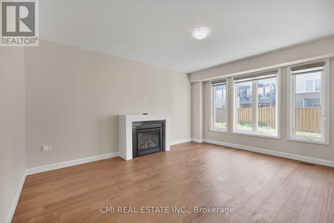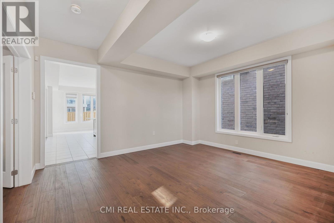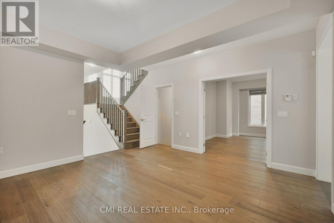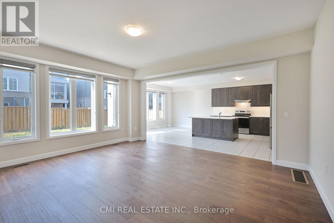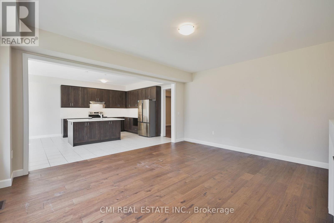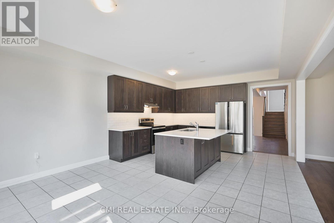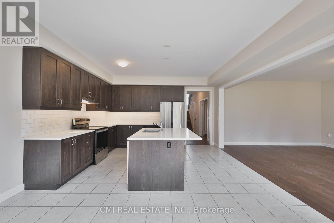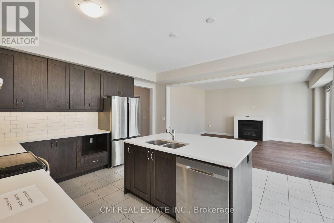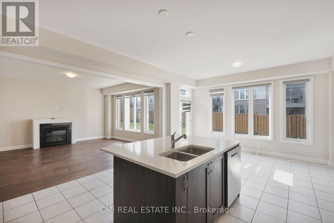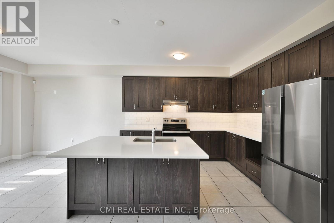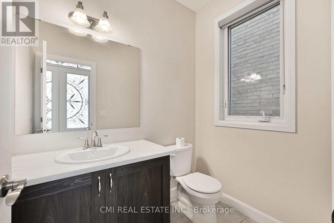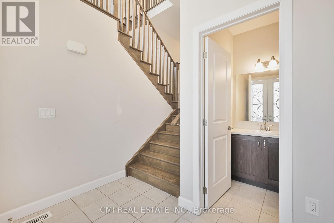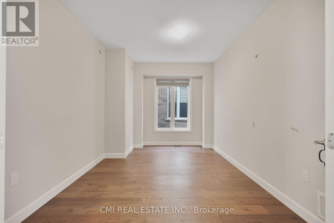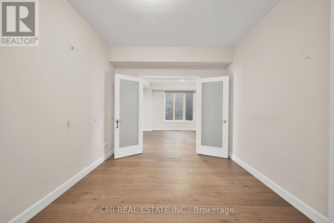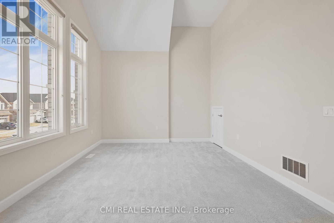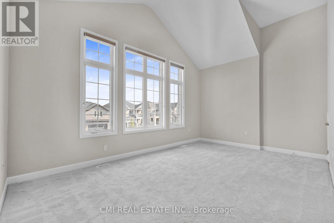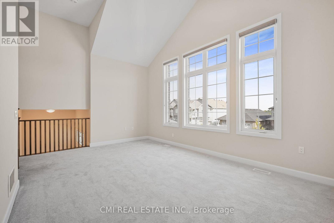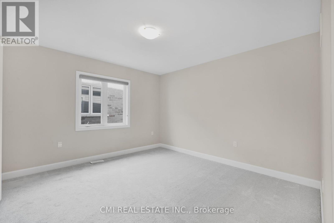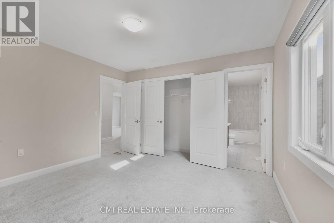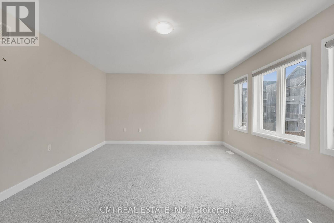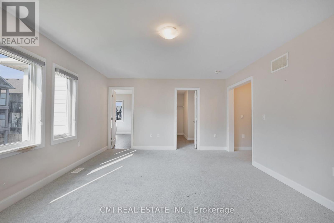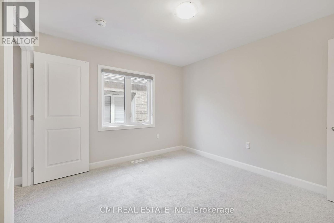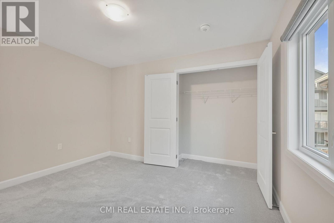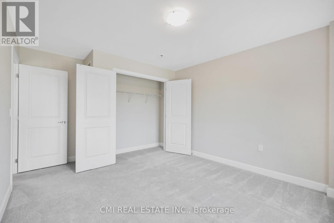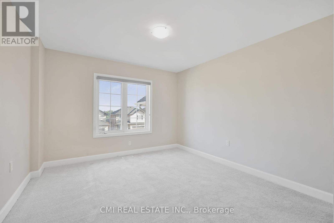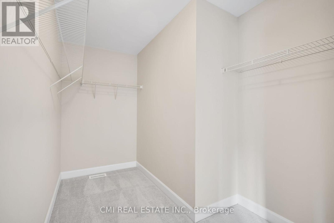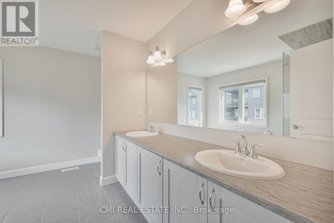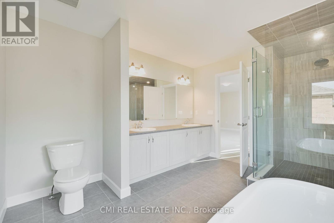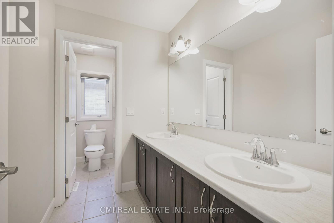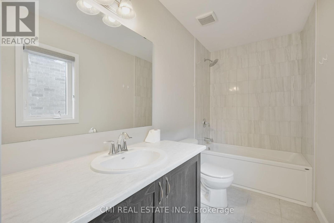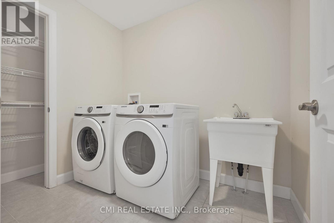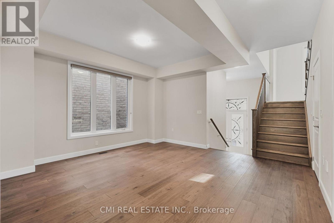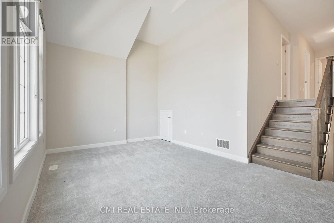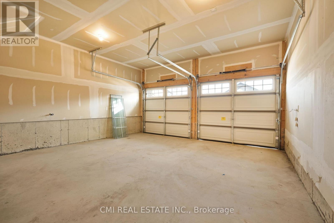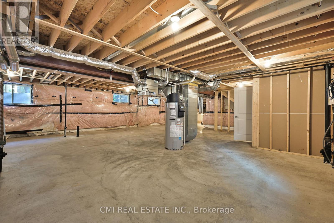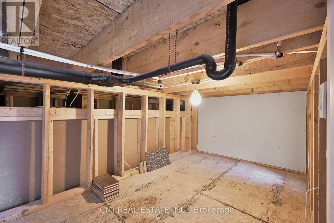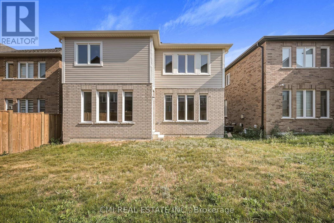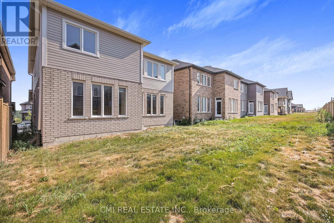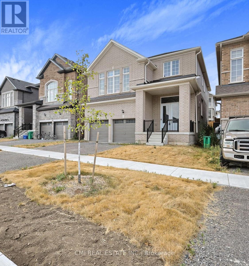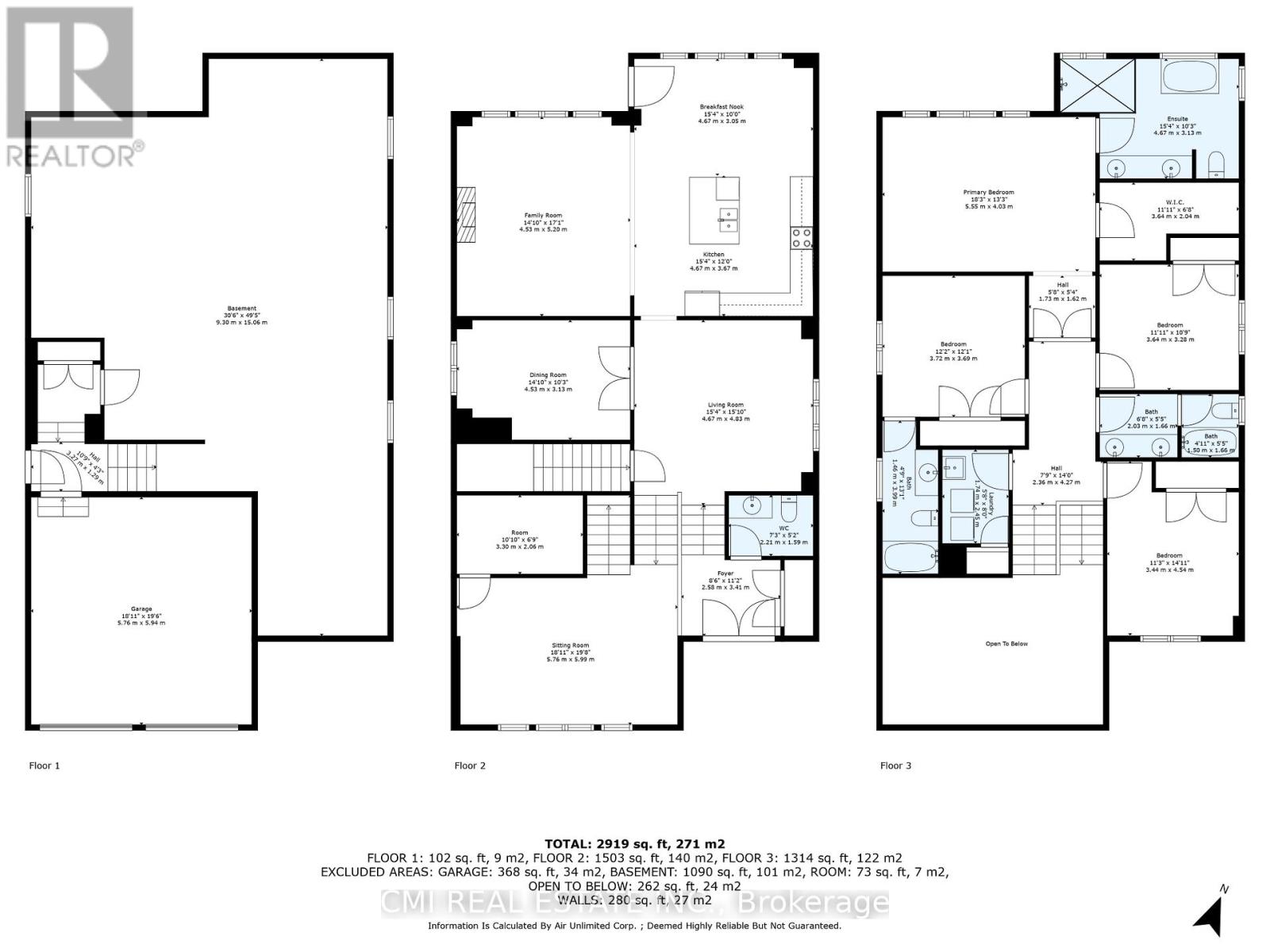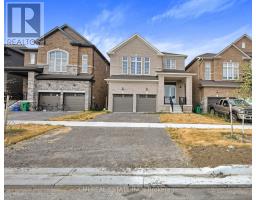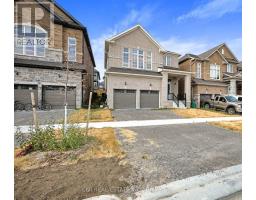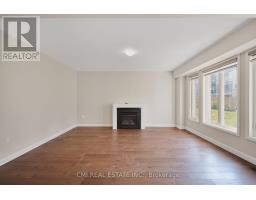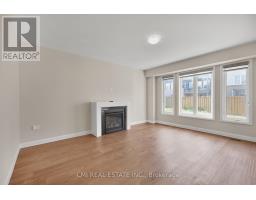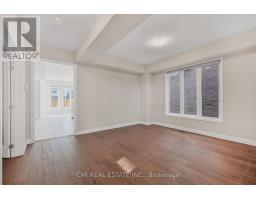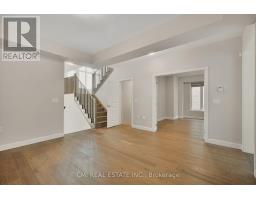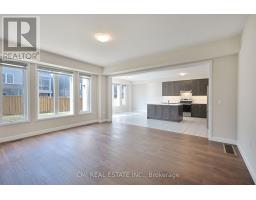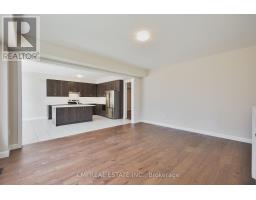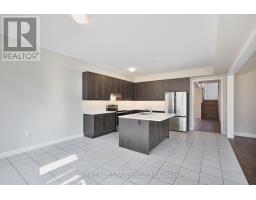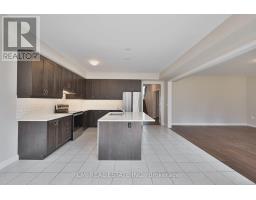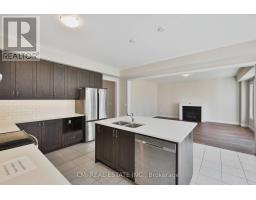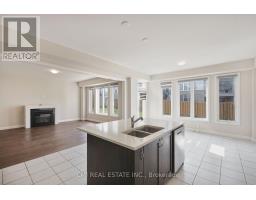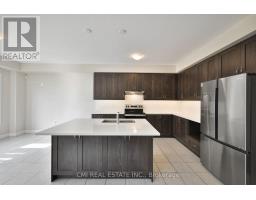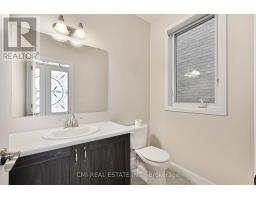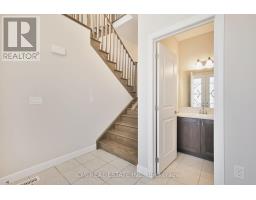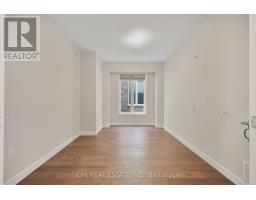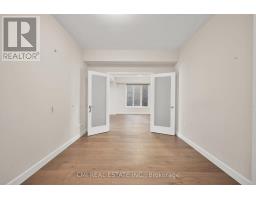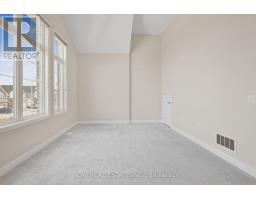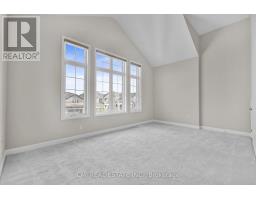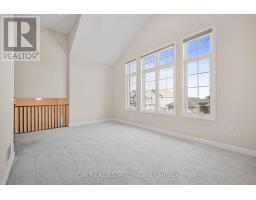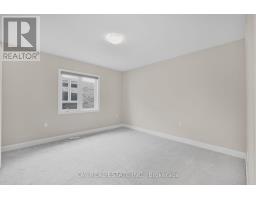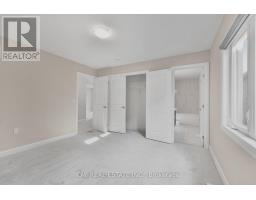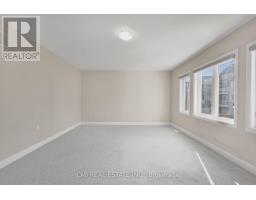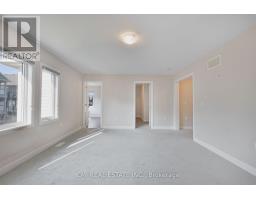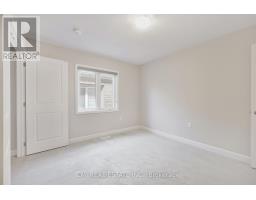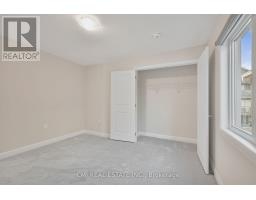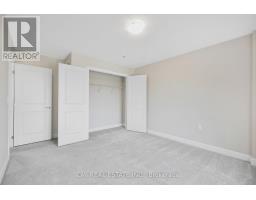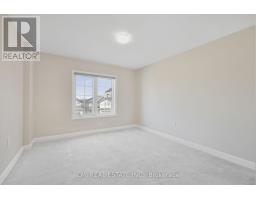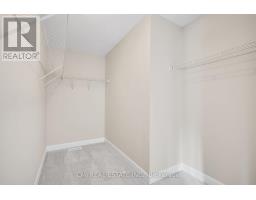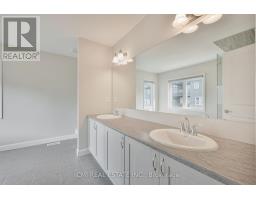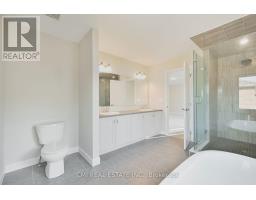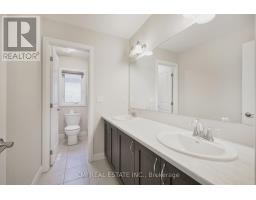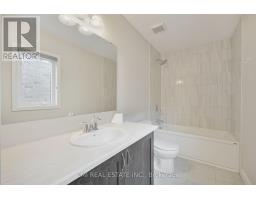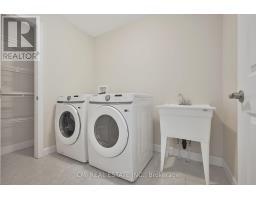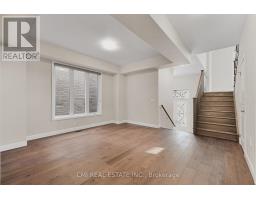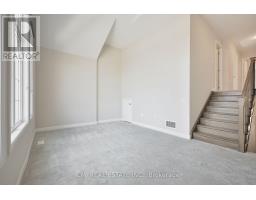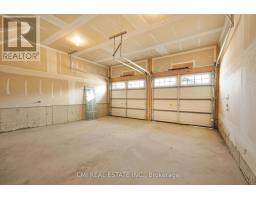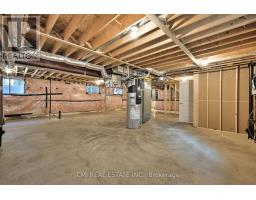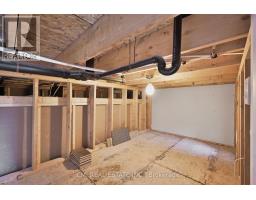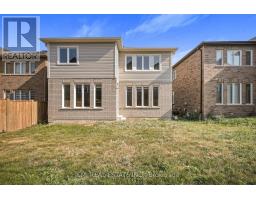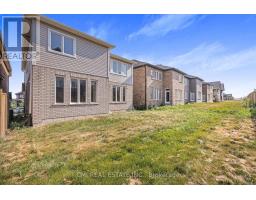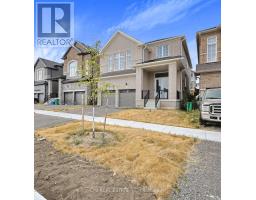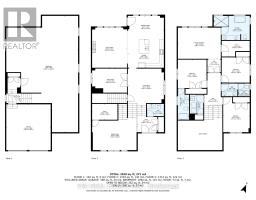4 Bedroom
4 Bathroom
2500 - 3000 sqft
Fireplace
Central Air Conditioning
Forced Air
$849,000
Your Dream Home Awaits in Peterborough! Discover this stunning, nearly new detached home, ideally situated in the highly sought-after west end of Peterborough. Built just three years ago, this spacious residence offers over 2900 sq ft of meticulously designed living space, perfect for families seeking comfort and convenience. Embrace Nature and Modern Living: This prime location provides direct access to Jackson Creek and its beautiful park, with a protected conservation area on one side, offering unparalleled natural beauty right at your doorstep. Enjoy the tranquility of nature while being just minutes away from all the amenities Peterborough has to offer. Exceptional Features: Main Floor: Inviting living room, Versatile den with an attached library, perfect for a home office, Open-concept family room seamlessly connected to a modern kitchen with a breakfast nook Second Floor: Four spacious bedrooms and four bathrooms, Large primary bedroom featuring a luxurious 5-piece ensuite bathroom and a walk-in closet, Generously sized second bedroom with its own 4-piece ensuite bathroom, Two additional bedrooms sharing a well-appointed 4-piece bathroom, Convenient upstairs laundry, Unbeatable Location: Experience the best of both worlds serene natural surroundings and the vibrant, growing city of Peterborough. You'll be just minutes from major highways, shopping centers, schools, and a variety of other conveniences. Don't miss this incredible opportunity to own a beautiful home in a truly exceptional location! (id:61423)
Property Details
|
MLS® Number
|
X12319382 |
|
Property Type
|
Single Family |
|
Community Name
|
1 North |
|
Equipment Type
|
Water Heater |
|
Parking Space Total
|
4 |
|
Rental Equipment Type
|
Water Heater |
Building
|
Bathroom Total
|
4 |
|
Bedrooms Above Ground
|
4 |
|
Bedrooms Total
|
4 |
|
Basement Development
|
Unfinished |
|
Basement Type
|
Full (unfinished) |
|
Construction Style Attachment
|
Detached |
|
Cooling Type
|
Central Air Conditioning |
|
Exterior Finish
|
Brick Veneer |
|
Fireplace Present
|
Yes |
|
Foundation Type
|
Concrete |
|
Half Bath Total
|
1 |
|
Heating Fuel
|
Natural Gas |
|
Heating Type
|
Forced Air |
|
Stories Total
|
2 |
|
Size Interior
|
2500 - 3000 Sqft |
|
Type
|
House |
|
Utility Water
|
Municipal Water |
Parking
Land
|
Acreage
|
No |
|
Sewer
|
Sanitary Sewer |
|
Size Depth
|
108 Ft ,6 In |
|
Size Frontage
|
40 Ft ,1 In |
|
Size Irregular
|
40.1 X 108.5 Ft |
|
Size Total Text
|
40.1 X 108.5 Ft |
|
Zoning Description
|
Residential |
Rooms
| Level |
Type |
Length |
Width |
Dimensions |
|
Second Level |
Bedroom 3 |
3.72 m |
3.69 m |
3.72 m x 3.69 m |
|
Second Level |
Bathroom |
1.46 m |
3.99 m |
1.46 m x 3.99 m |
|
Second Level |
Bedroom 4 |
3.44 m |
4.54 m |
3.44 m x 4.54 m |
|
Second Level |
Bathroom |
3.53 m |
1.66 m |
3.53 m x 1.66 m |
|
Second Level |
Laundry Room |
1.74 m |
2.45 m |
1.74 m x 2.45 m |
|
Second Level |
Primary Bedroom |
5.55 m |
4.03 m |
5.55 m x 4.03 m |
|
Second Level |
Bathroom |
4.67 m |
3.13 m |
4.67 m x 3.13 m |
|
Second Level |
Bedroom 2 |
3.64 m |
3.28 m |
3.64 m x 3.28 m |
|
Main Level |
Living Room |
4.67 m |
4.83 m |
4.67 m x 4.83 m |
|
Main Level |
Den |
5.76 m |
5.99 m |
5.76 m x 5.99 m |
|
Main Level |
Library |
3.3 m |
2.06 m |
3.3 m x 2.06 m |
|
Main Level |
Family Room |
4.53 m |
5.2 m |
4.53 m x 5.2 m |
|
Main Level |
Dining Room |
4.53 m |
3.13 m |
4.53 m x 3.13 m |
|
Main Level |
Kitchen |
15.4 m |
12 m |
15.4 m x 12 m |
|
Main Level |
Bathroom |
2.21 m |
1.59 m |
2.21 m x 1.59 m |
https://www.realtor.ca/real-estate/28679253/101-york-drive-peterborough-north-north-1-north
