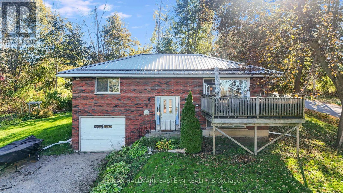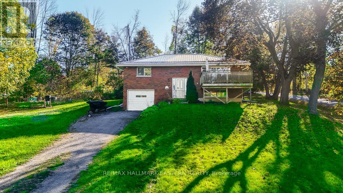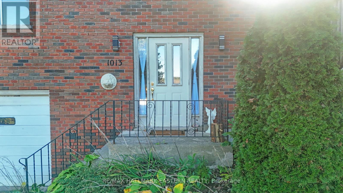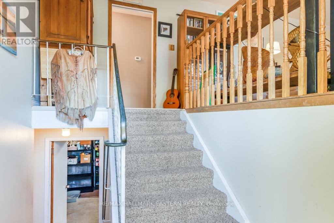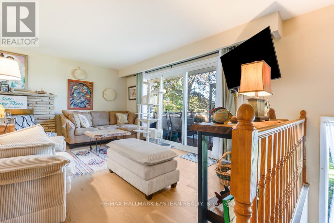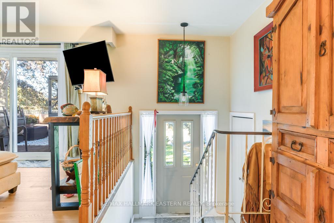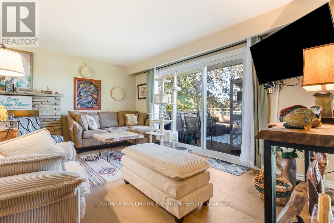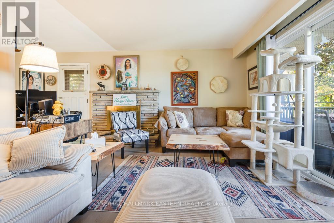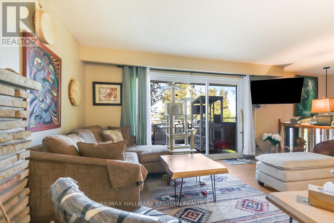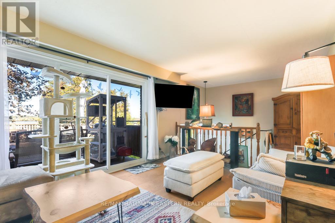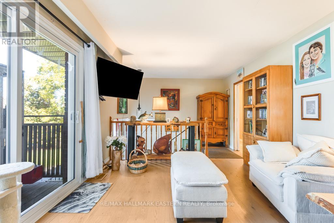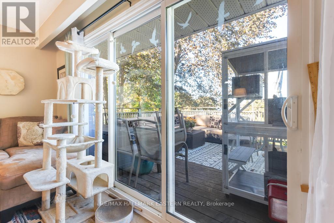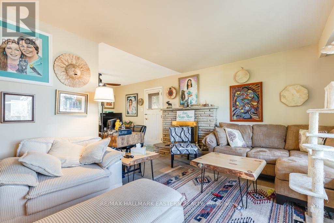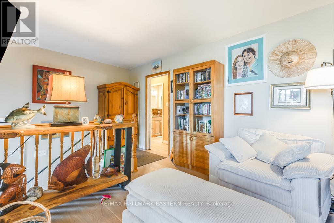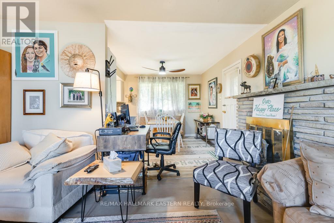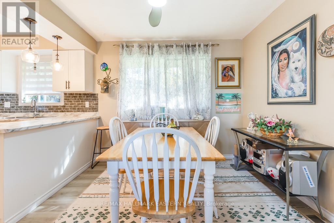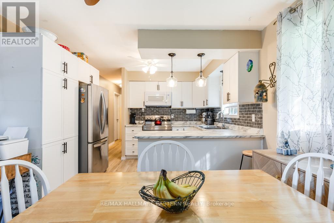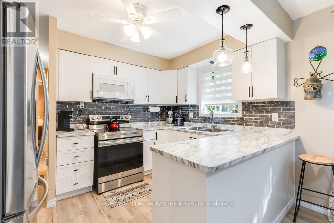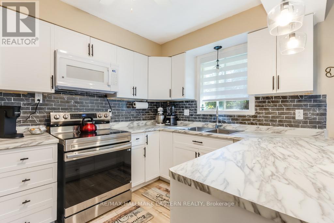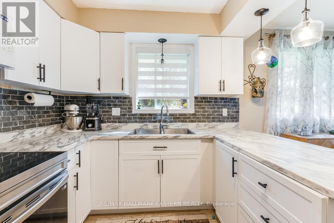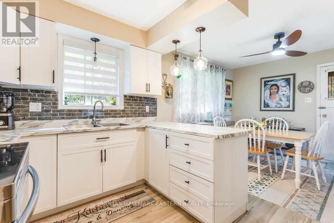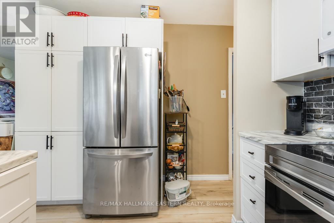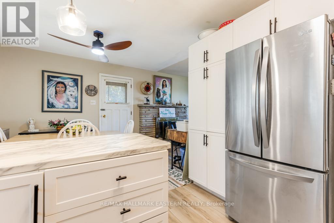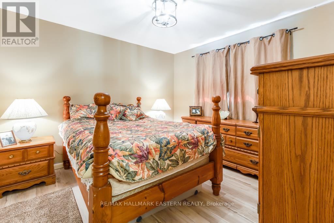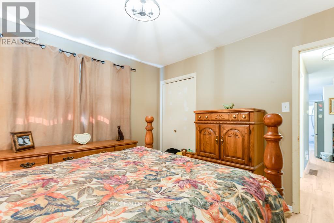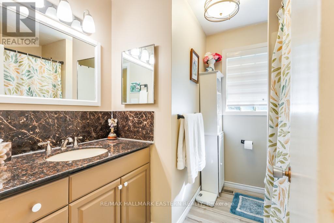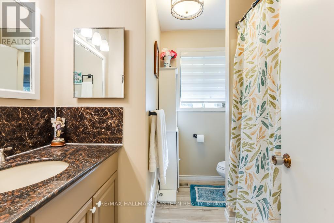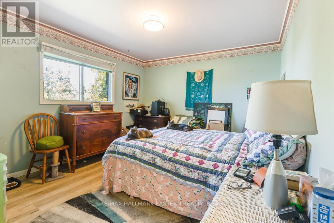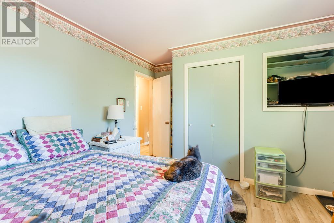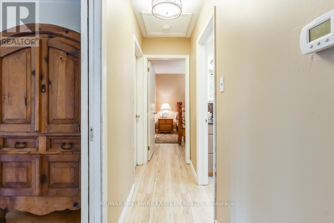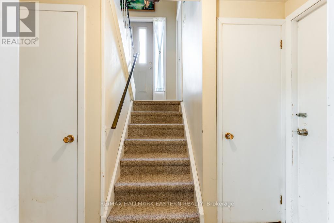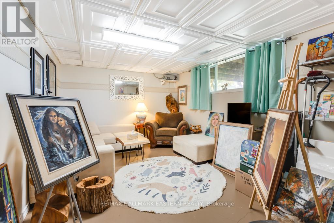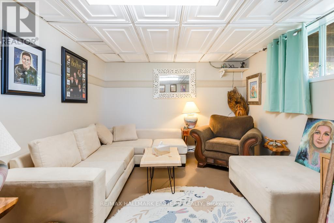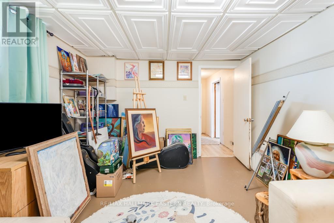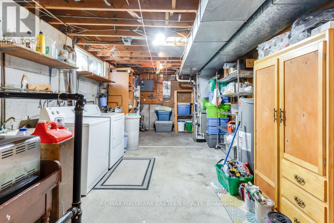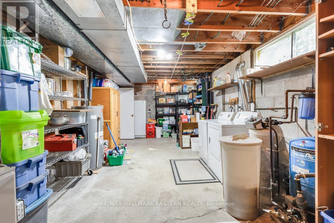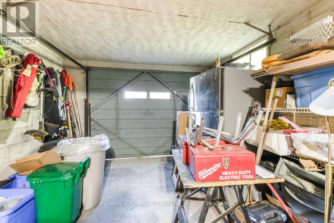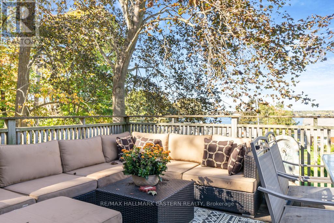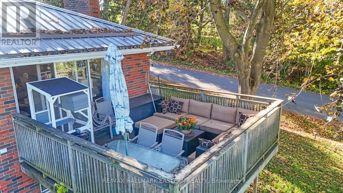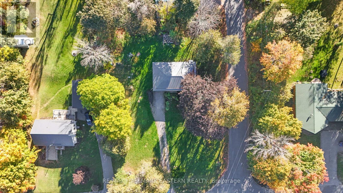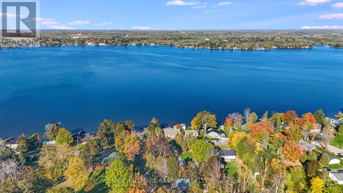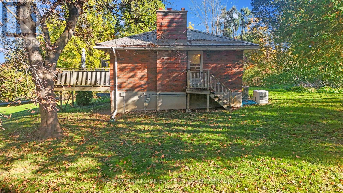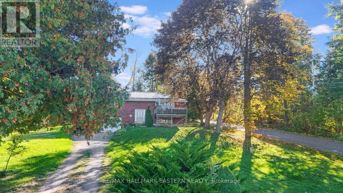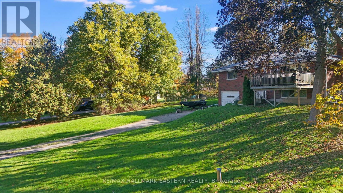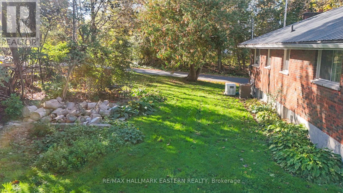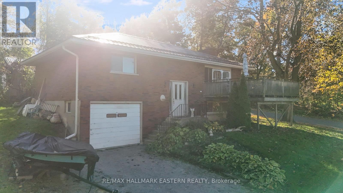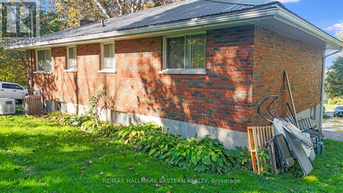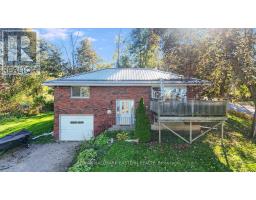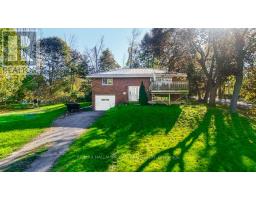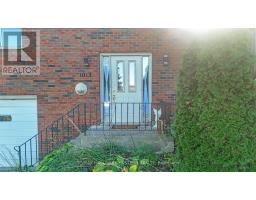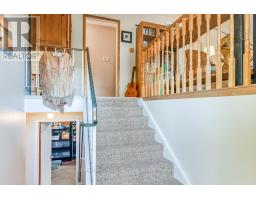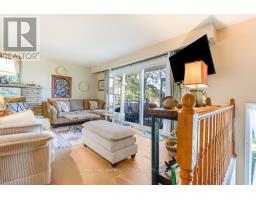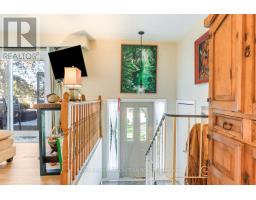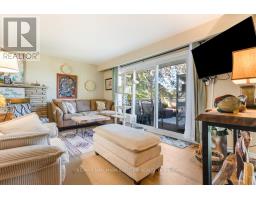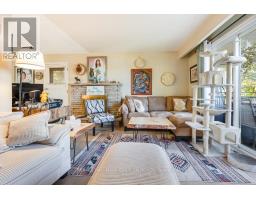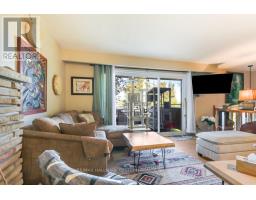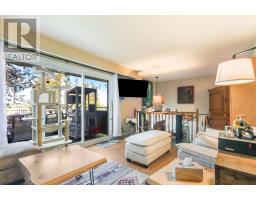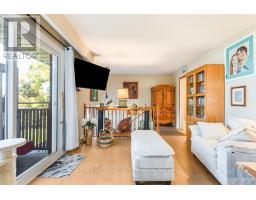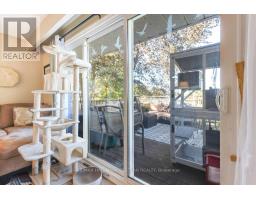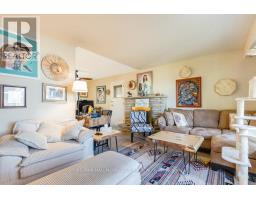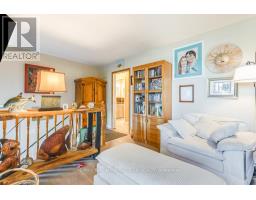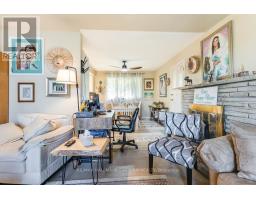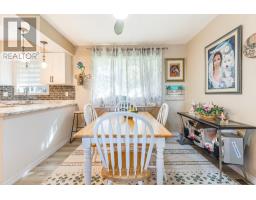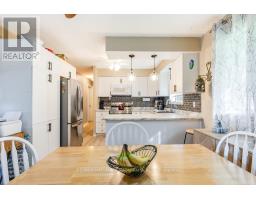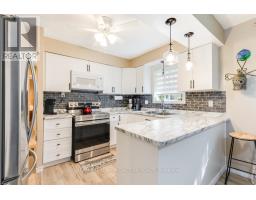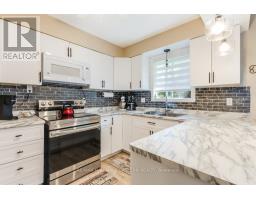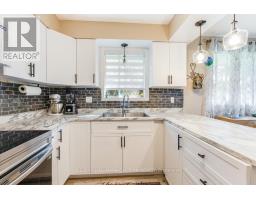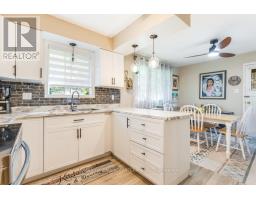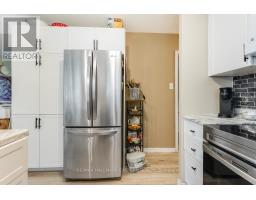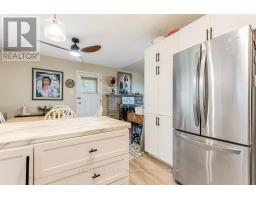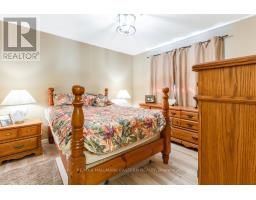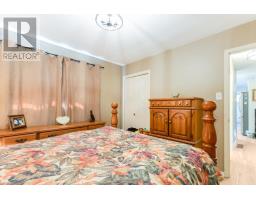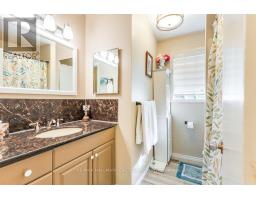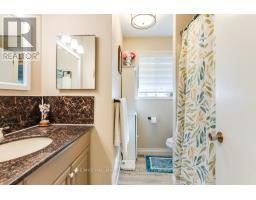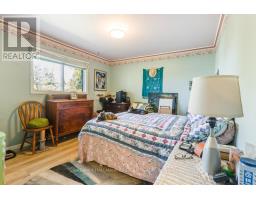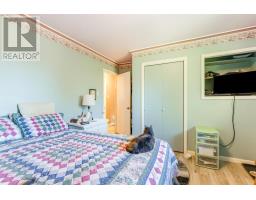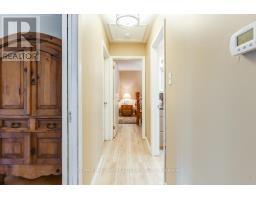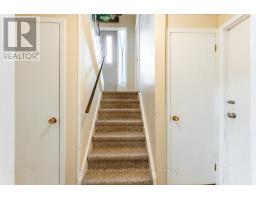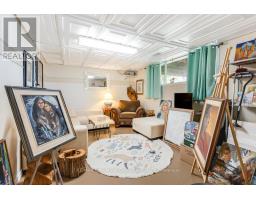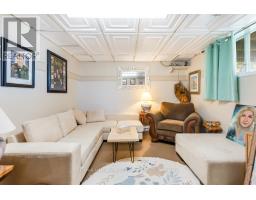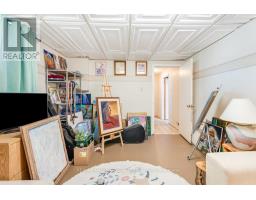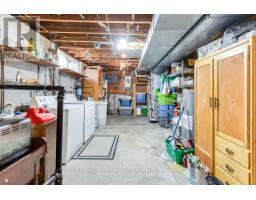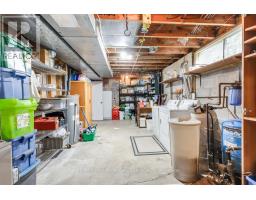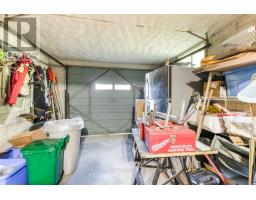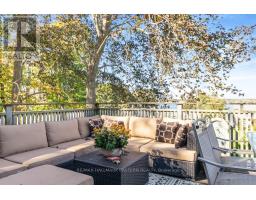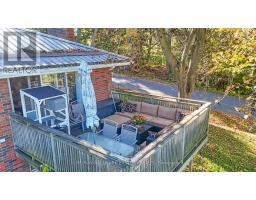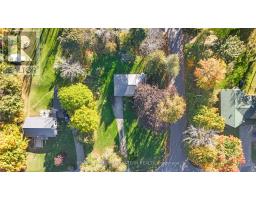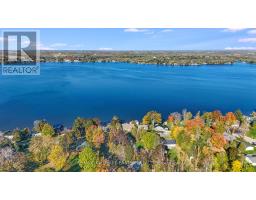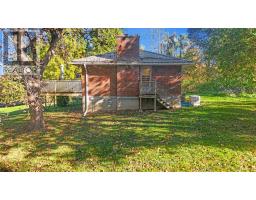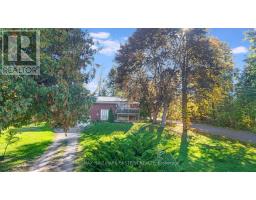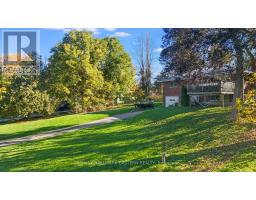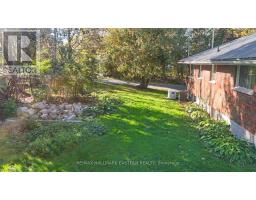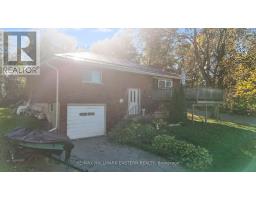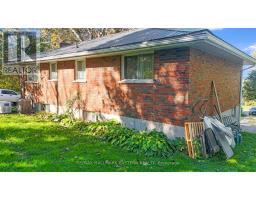3 Bedroom
1 Bathroom
700 - 1100 sqft
Raised Bungalow
Fireplace
Central Air Conditioning
Forced Air
$599,900
This charming 2+1 bedroom, 1 bath all brick raised bungalow is located in the quaint village of Bridgenorth. It is nestled on a large private and well treed corner lot. There is a 9 foot sliding glass door in the living room that opens to a large deck extending your living out of doors while enjoying the beautiful view of Chemong Lake. Relax and enjoy the tranquility of this stunning view. The eat in kitchen was new in 2025. Brand new forced air natural gas furnace and central air conditioner was installed in 2025. No worries about the heating and cooling! The roof was replaced with a new steel roof approximately 5 years ago. Worry-free! There has been some new flooring installed. New hot water tank! There is a Generac generator. No problem when the power goes out - the whole house is up and running in seconds. There is a rough in bath in the lower level, ready to go for that second bathroom. There is docking for a boat just up the road at Dutch Marina. Enjoy hours of boating on the Trent Severn Waterway. There is also a public beach area within walking distance. A single car garage with an entrance to the lower level gives this property in-law potential. This property is located just minutes to all the amenities in Bridgenorth and 15 minutes to Peterborough. Pre Home Inspection is available by Paul Galvin. (id:61423)
Property Details
|
MLS® Number
|
X12457024 |
|
Property Type
|
Single Family |
|
Community Name
|
Selwyn |
|
Amenities Near By
|
Beach, Hospital, Marina, Park, Public Transit |
|
Community Features
|
School Bus |
|
Equipment Type
|
None |
|
Features
|
Dry |
|
Parking Space Total
|
5 |
|
Rental Equipment Type
|
None |
|
Structure
|
Deck |
|
View Type
|
Lake View |
Building
|
Bathroom Total
|
1 |
|
Bedrooms Above Ground
|
2 |
|
Bedrooms Below Ground
|
1 |
|
Bedrooms Total
|
3 |
|
Amenities
|
Fireplace(s) |
|
Appliances
|
Water Heater, Water Softener, Dryer, Microwave, Stove, Washer, Window Coverings, Refrigerator |
|
Architectural Style
|
Raised Bungalow |
|
Basement Features
|
Separate Entrance |
|
Basement Type
|
Full |
|
Construction Style Attachment
|
Detached |
|
Cooling Type
|
Central Air Conditioning |
|
Exterior Finish
|
Brick |
|
Fire Protection
|
Smoke Detectors |
|
Fireplace Present
|
Yes |
|
Foundation Type
|
Block |
|
Heating Fuel
|
Natural Gas |
|
Heating Type
|
Forced Air |
|
Stories Total
|
1 |
|
Size Interior
|
700 - 1100 Sqft |
|
Type
|
House |
|
Utility Power
|
Generator |
|
Utility Water
|
Drilled Well |
Parking
Land
|
Access Type
|
Public Road, Year-round Access |
|
Acreage
|
No |
|
Land Amenities
|
Beach, Hospital, Marina, Park, Public Transit |
|
Sewer
|
Septic System |
|
Size Depth
|
149 Ft |
|
Size Frontage
|
118 Ft |
|
Size Irregular
|
118 X 149 Ft |
|
Size Total Text
|
118 X 149 Ft|under 1/2 Acre |
|
Zoning Description
|
Residential |
Rooms
| Level |
Type |
Length |
Width |
Dimensions |
|
Lower Level |
Recreational, Games Room |
3.39 m |
4.91 m |
3.39 m x 4.91 m |
|
Lower Level |
Other |
3.5 m |
8 m |
3.5 m x 8 m |
|
Main Level |
Living Room |
4.06 m |
5.06 m |
4.06 m x 5.06 m |
|
Main Level |
Dining Room |
3.05 m |
2.57 m |
3.05 m x 2.57 m |
|
Main Level |
Kitchen |
3.48 m |
3 m |
3.48 m x 3 m |
|
Main Level |
Primary Bedroom |
3.46 m |
4.46 m |
3.46 m x 4.46 m |
|
Main Level |
Bedroom 2 |
3.5 m |
3.47 m |
3.5 m x 3.47 m |
Utilities
|
Cable
|
Installed |
|
Electricity
|
Installed |
|
Wireless
|
Available |
|
Electricity Connected
|
Connected |
|
Natural Gas Available
|
Available |
|
Telephone
|
Connected |
https://www.realtor.ca/real-estate/28977763/1013-nicholls-boulevard-selwyn-selwyn
