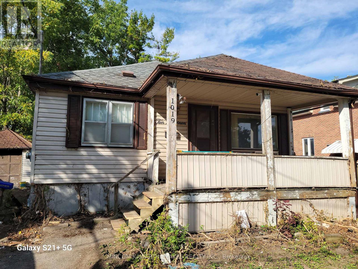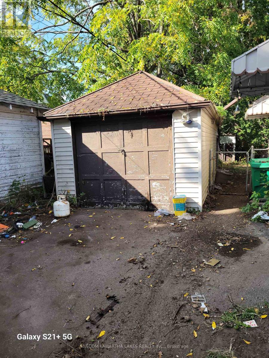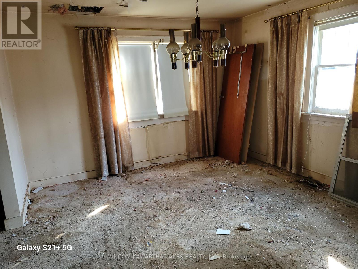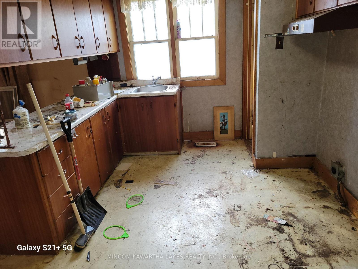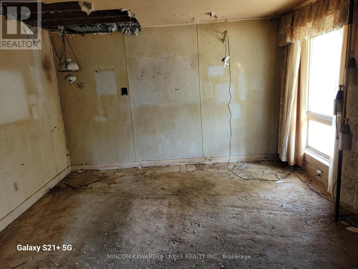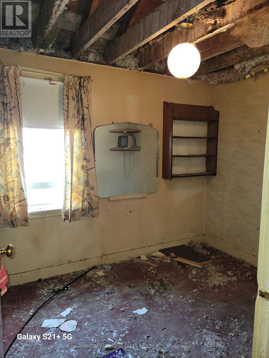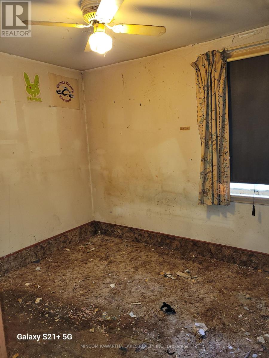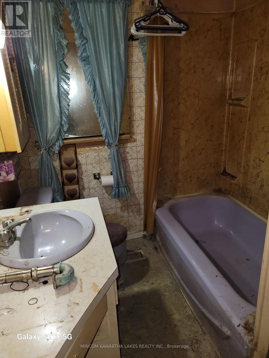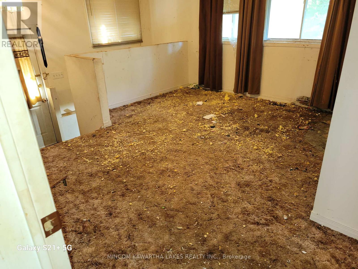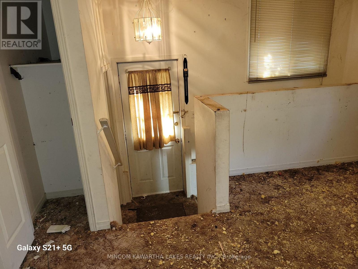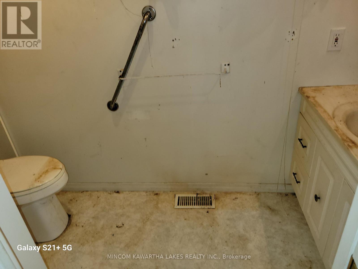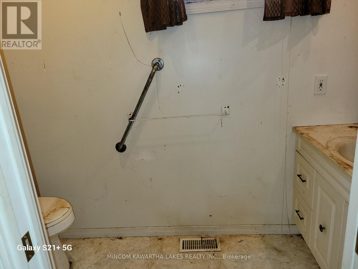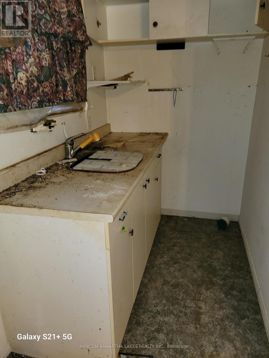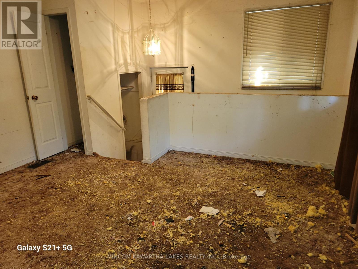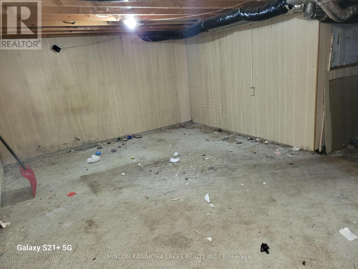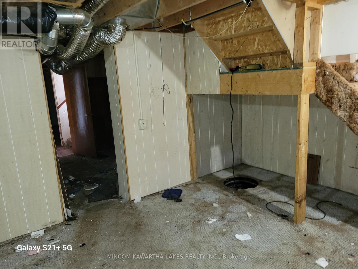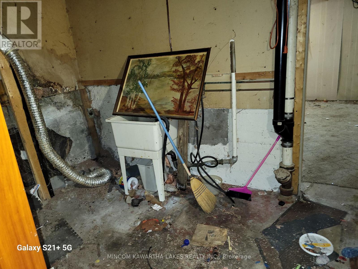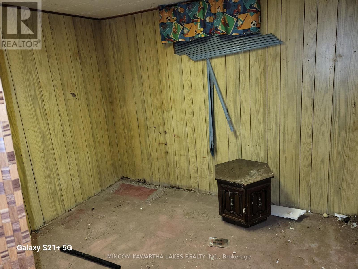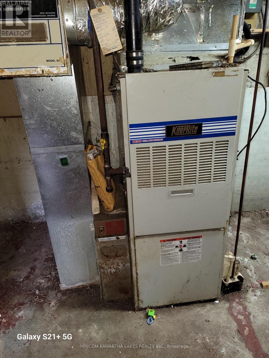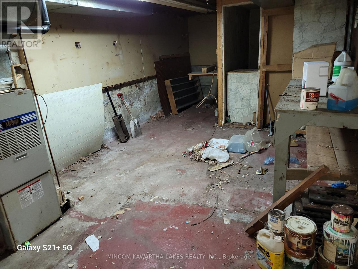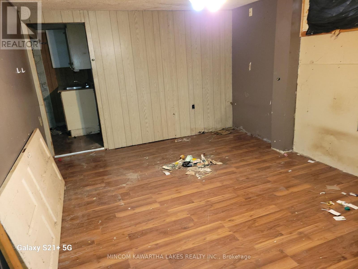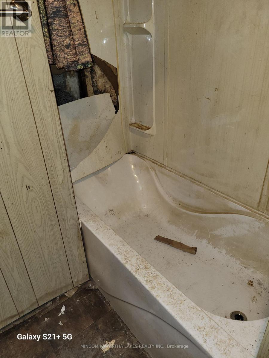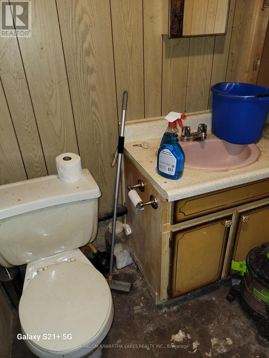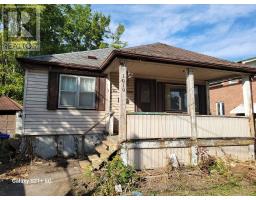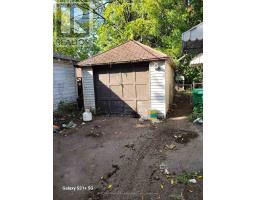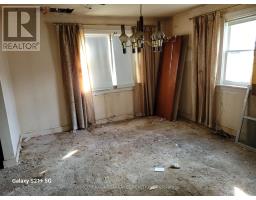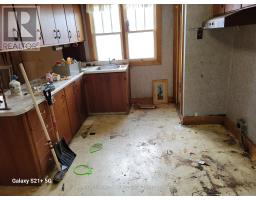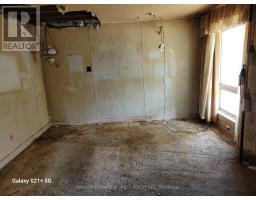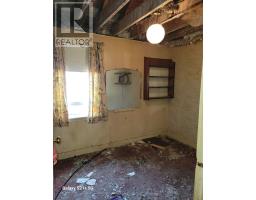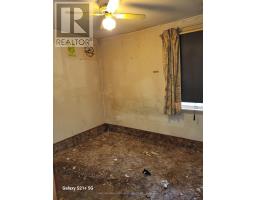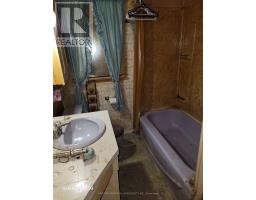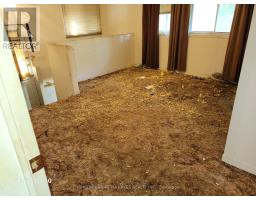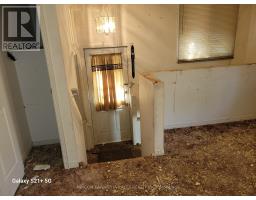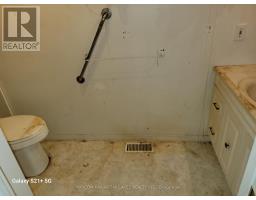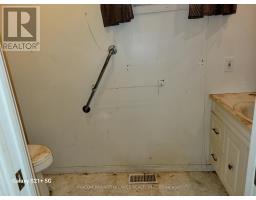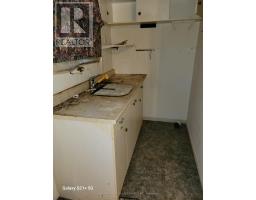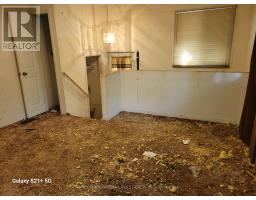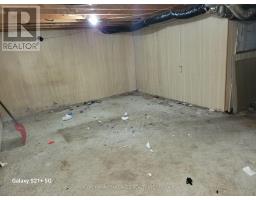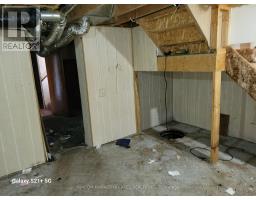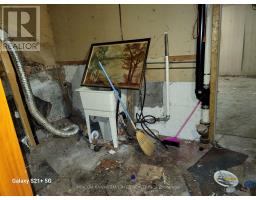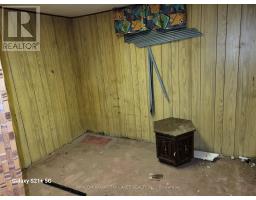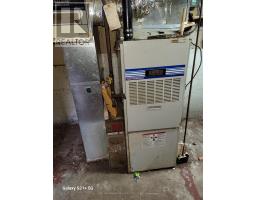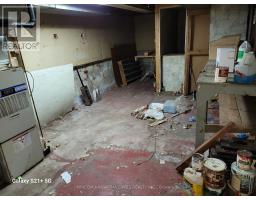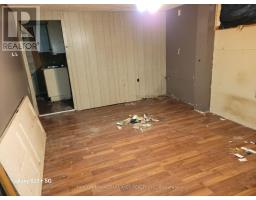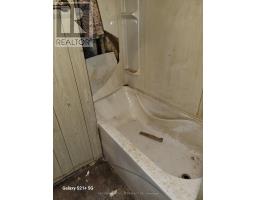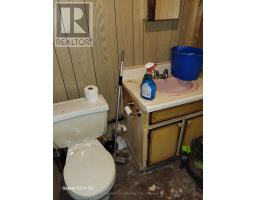Contact Us: 705-927-2774 | Email
1019 Brewer Street Peterborough (Town Ward 3), Ontario K9J 5B5
3 Bedroom
3 Bathroom
1100 - 1500 sqft
Bungalow
Central Air Conditioning
Forced Air
$299,900
Attention Investors! This 1,250 sq.ft. home needs TLC and offers opportunity to build sweat-equity. Situated on a quiet lot with a detached single garage. Being sold AS IS. 4 beds 3 baths - home was previously set up as 3 separate units. In-law potential. Immediate possession available. (id:61423)
Property Details
| MLS® Number | X12409953 |
| Property Type | Single Family |
| Community Name | Town Ward 3 |
| Amenities Near By | Park, Public Transit |
| Equipment Type | Water Heater |
| Parking Space Total | 5 |
| Rental Equipment Type | Water Heater |
Building
| Bathroom Total | 3 |
| Bedrooms Above Ground | 3 |
| Bedrooms Total | 3 |
| Age | 51 To 99 Years |
| Architectural Style | Bungalow |
| Basement Development | Finished |
| Basement Type | Full (finished) |
| Construction Style Attachment | Detached |
| Cooling Type | Central Air Conditioning |
| Exterior Finish | Vinyl Siding |
| Foundation Type | Concrete |
| Half Bath Total | 1 |
| Heating Fuel | Natural Gas |
| Heating Type | Forced Air |
| Stories Total | 1 |
| Size Interior | 1100 - 1500 Sqft |
| Type | House |
| Utility Water | Municipal Water |
Parking
| Detached Garage | |
| Garage |
Land
| Acreage | No |
| Land Amenities | Park, Public Transit |
| Sewer | Sanitary Sewer |
| Size Depth | 93 Ft ,4 In |
| Size Frontage | 45 Ft |
| Size Irregular | 45 X 93.4 Ft |
| Size Total Text | 45 X 93.4 Ft |
| Zoning Description | R1 |
Rooms
| Level | Type | Length | Width | Dimensions |
|---|---|---|---|---|
| Lower Level | Living Room | 3.65 m | 3.96 m | 3.65 m x 3.96 m |
| Lower Level | Bedroom 4 | 3.04 m | 2.74 m | 3.04 m x 2.74 m |
| Lower Level | Laundry Room | 3.04 m | 3.04 m | 3.04 m x 3.04 m |
| Lower Level | Utility Room | 3.35 m | 4.57 m | 3.35 m x 4.57 m |
| Lower Level | Recreational, Games Room | 7.92 m | 6.1 m | 7.92 m x 6.1 m |
| Lower Level | Kitchen | 2.43 m | 2.43 m | 2.43 m x 2.43 m |
| Main Level | Dining Room | 3.5 m | 3.66 m | 3.5 m x 3.66 m |
| Main Level | Kitchen | 2.9 m | 3.66 m | 2.9 m x 3.66 m |
| Main Level | Living Room | 3.71 m | 3.96 m | 3.71 m x 3.96 m |
| Main Level | Bedroom | 2.9 m | 3.2 m | 2.9 m x 3.2 m |
| Main Level | Bedroom 2 | 2.9 m | 2.9 m | 2.9 m x 2.9 m |
| Main Level | Bedroom 3 | 2.79 m | 3.05 m | 2.79 m x 3.05 m |
| Main Level | Family Room | 3.66 m | 3.66 m | 3.66 m x 3.66 m |
| Main Level | Kitchen | 1.52 m | 1.93 m | 1.52 m x 1.93 m |
https://www.realtor.ca/real-estate/28876189/1019-brewer-street-peterborough-town-ward-3-town-ward-3
Interested?
Contact us for more information
