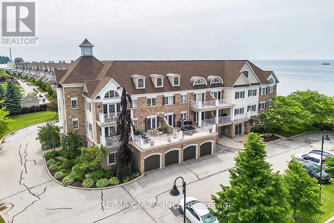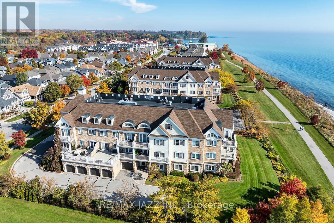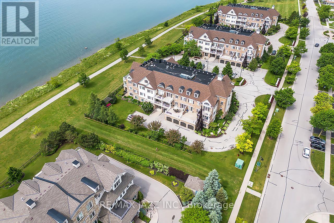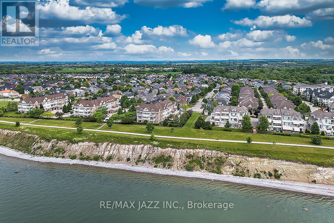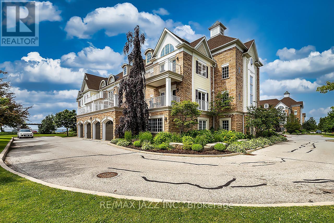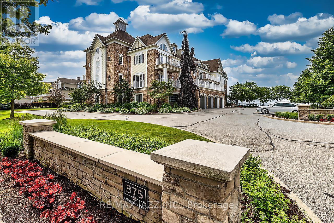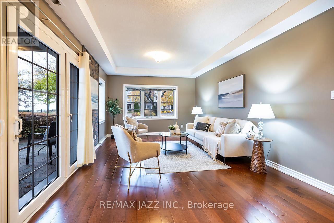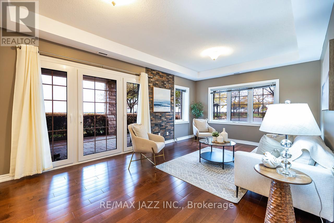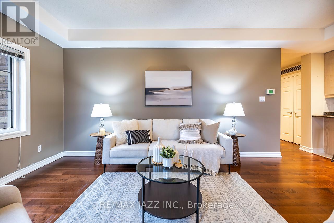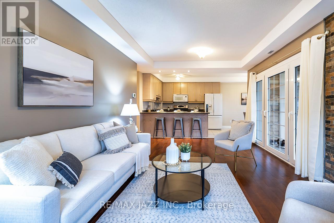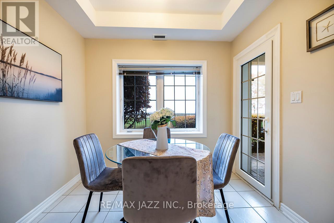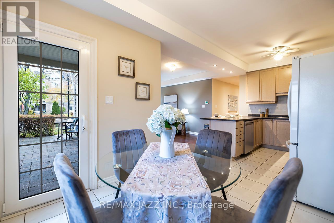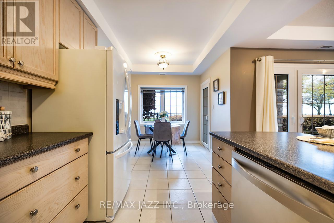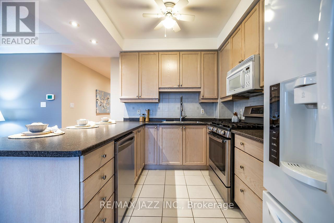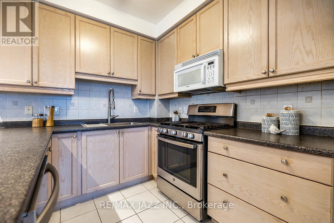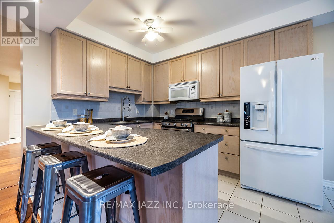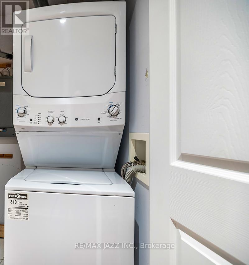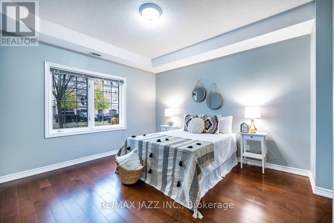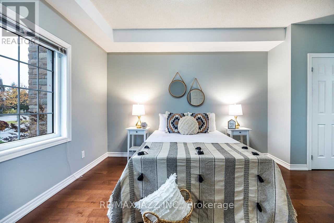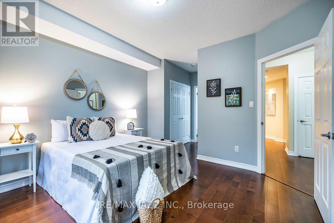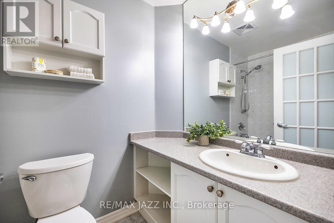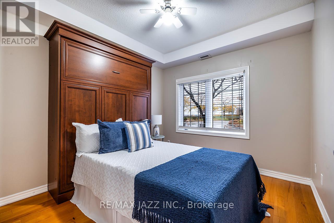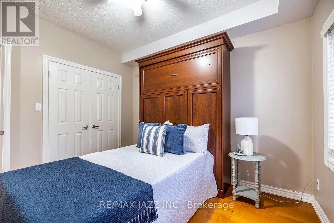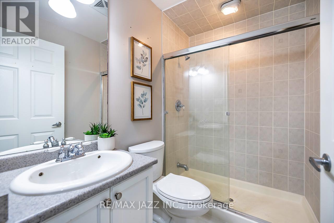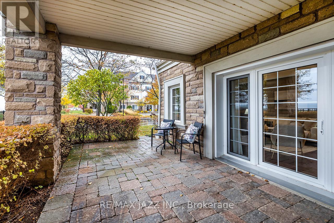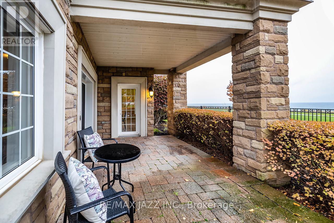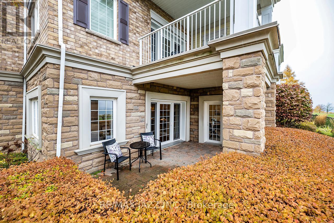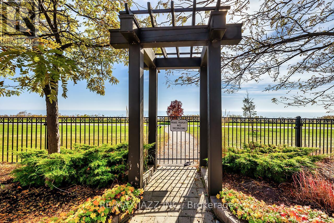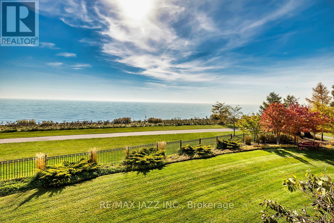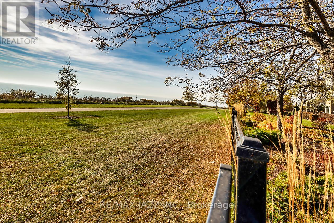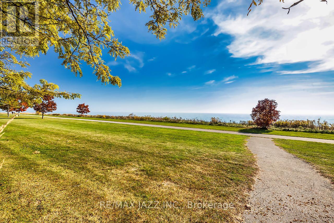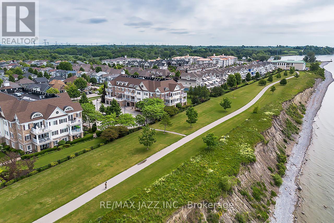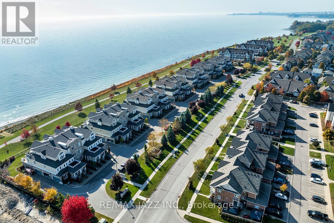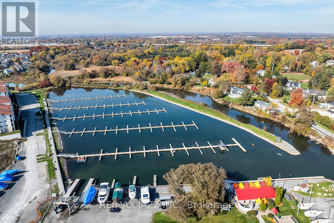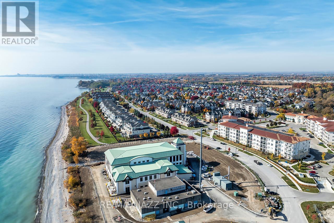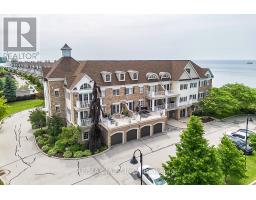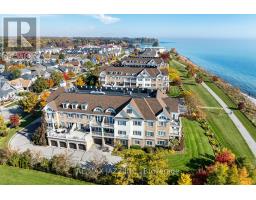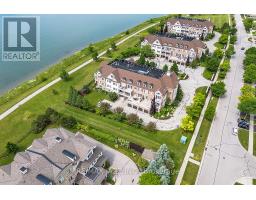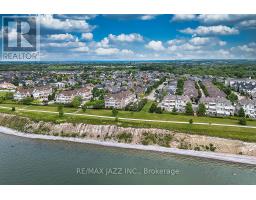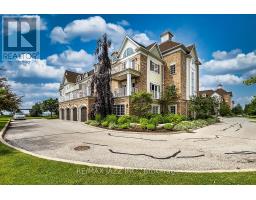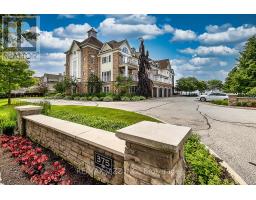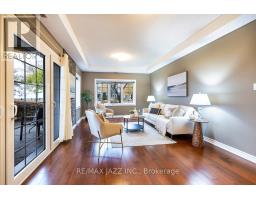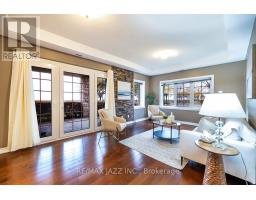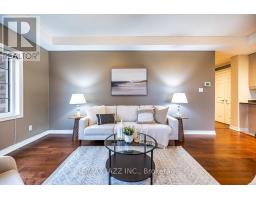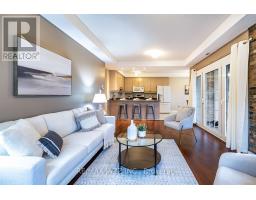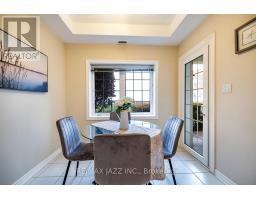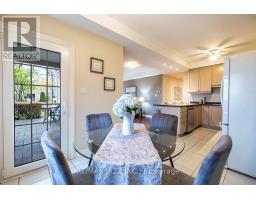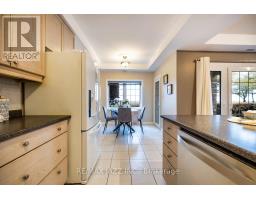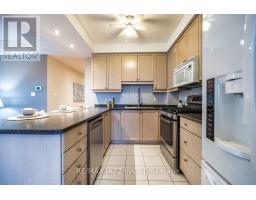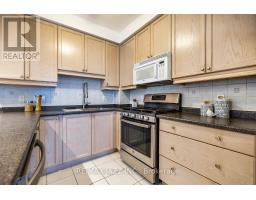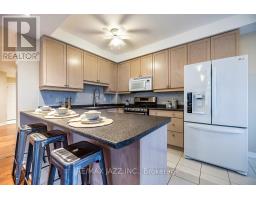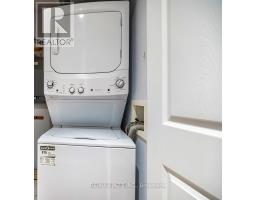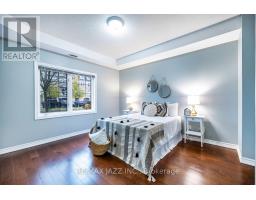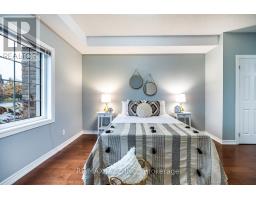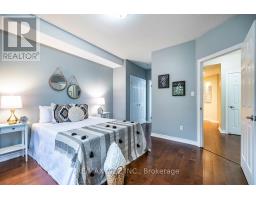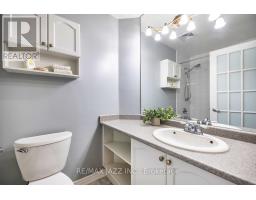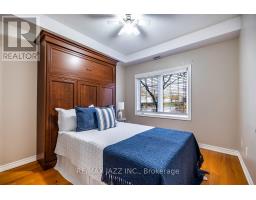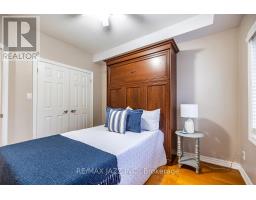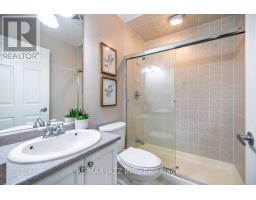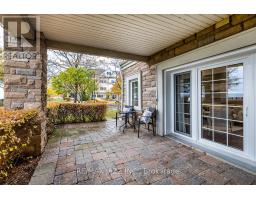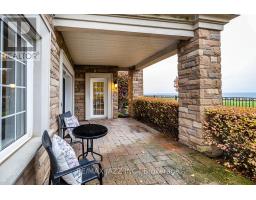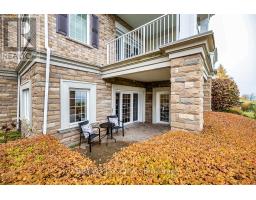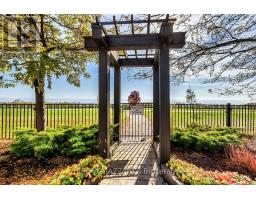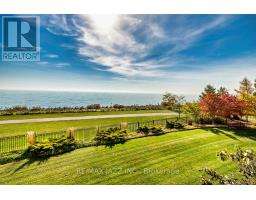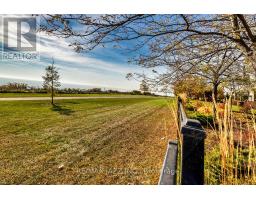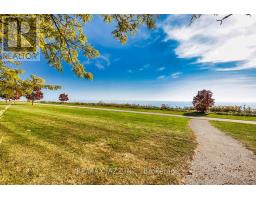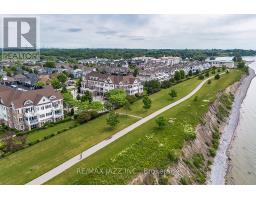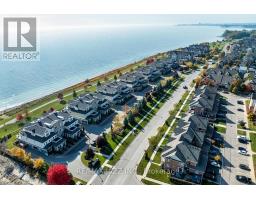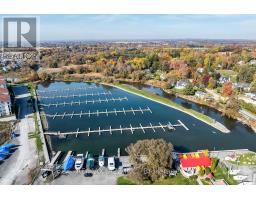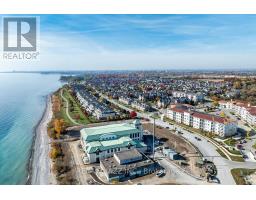102 - 375 Lakebreeze Drive Clarington (Newcastle), Ontario L1B 0A3
$875,000Maintenance, Common Area Maintenance, Insurance, Parking, Water
$900.05 Monthly
Maintenance, Common Area Maintenance, Insurance, Parking, Water
$900.05 MonthlyRare ground-floor condo with unobstructed panoramic views of Lake Ontario from your unit with over 1000 sqf of finished living space. Beautiful 2 bedroom and 2 bath condo with large covered patio overlooking the park and Lake with direct access into the unit. Lovely open concept floor plan featuring a large eat-in kitchen with breakfast bar, 9 foot ceilings, engineered hardwood flooring, primary bedroom with full ensuite bath, 2nd bedroom with convenient "murphy" bed, laundry area, one underground car parking is included a 2nd spot is currently rented. This luxury condo has it all with ownership that includes an exclusive Gold Membership to the Admirals Walk Clubhouse enjoy access to a fully equipped gym, oversized indoor pool, steam room, on-site restaurant, and a host of additional premium amenities and community events that elevate everyday living. Convenient location only minutes to the 401 and and offers endless outdoor opportunities located directly on the Lake. Do not miss this rare ground floor unit! See HD video of this fabulous unit and its Lake views! (id:61423)
Property Details
| MLS® Number | E12495580 |
| Property Type | Single Family |
| Community Name | Newcastle |
| Amenities Near By | Marina, Public Transit |
| Community Features | Pets Allowed With Restrictions |
| Easement | Unknown |
| Features | Open Space, Carpet Free, In Suite Laundry |
| Parking Space Total | 1 |
| Pool Type | Indoor Pool |
| Structure | Tennis Court, Patio(s) |
| View Type | View, Lake View, View Of Water, Direct Water View, Unobstructed Water View |
| Water Front Name | Lake Ontario |
| Water Front Type | Waterfront |
Building
| Bathroom Total | 2 |
| Bedrooms Above Ground | 2 |
| Bedrooms Total | 2 |
| Amenities | Exercise Centre, Recreation Centre, Visitor Parking, Storage - Locker |
| Appliances | Water Heater - Tankless, Dishwasher, Dryer, Water Heater, Microwave, Stove, Washer, Window Coverings, Refrigerator |
| Basement Type | None |
| Cooling Type | Central Air Conditioning |
| Exterior Finish | Brick |
| Flooring Type | Ceramic, Hardwood |
| Foundation Type | Concrete |
| Heating Fuel | Natural Gas |
| Heating Type | Forced Air |
| Size Interior | 1000 - 1199 Sqft |
| Type | Apartment |
Parking
| Underground | |
| Garage |
Land
| Access Type | Public Road, Marina Docking |
| Acreage | No |
| Land Amenities | Marina, Public Transit |
| Landscape Features | Landscaped |
| Surface Water | Lake/pond |
Rooms
| Level | Type | Length | Width | Dimensions |
|---|---|---|---|---|
| Main Level | Kitchen | 3.91 m | 2.8 m | 3.91 m x 2.8 m |
| Main Level | Eating Area | 2.7 m | 2.2 m | 2.7 m x 2.2 m |
| Main Level | Living Room | 5.78 m | 3.77 m | 5.78 m x 3.77 m |
| Main Level | Primary Bedroom | 3.7 m | 3.63 m | 3.7 m x 3.63 m |
| Main Level | Bedroom 2 | 3.33 m | 3.03 m | 3.33 m x 3.03 m |
https://www.realtor.ca/real-estate/29052737/102-375-lakebreeze-drive-clarington-newcastle-newcastle
Interested?
Contact us for more information
