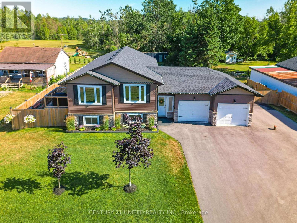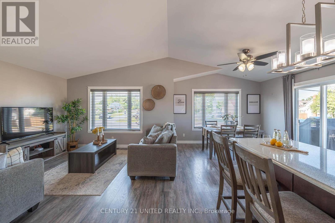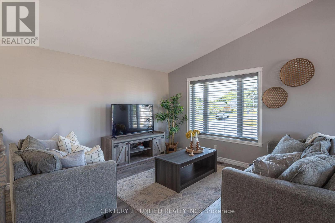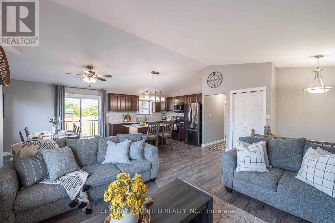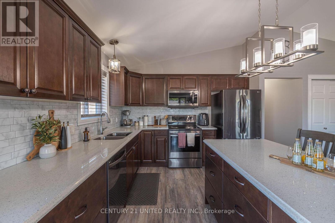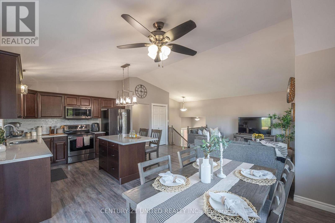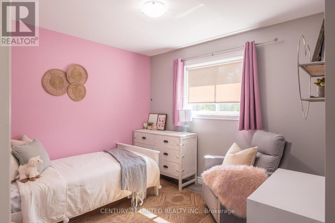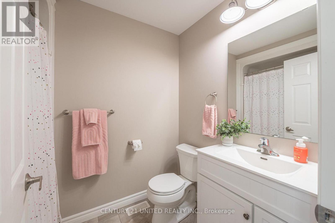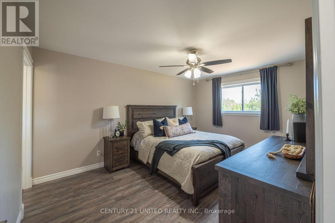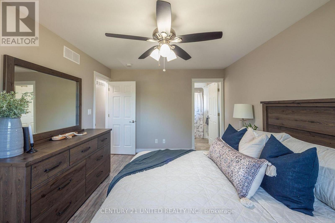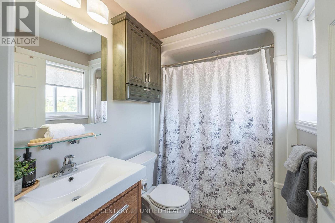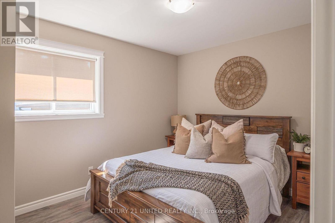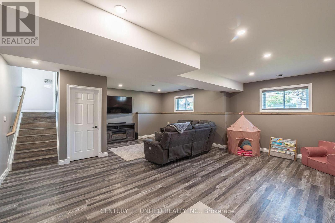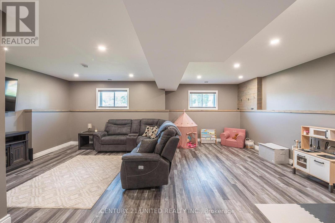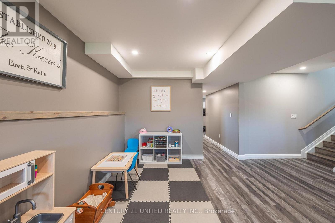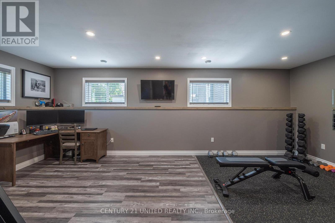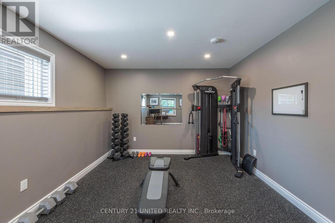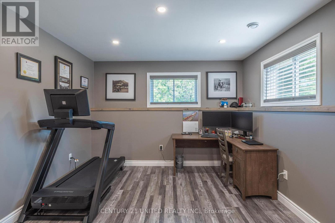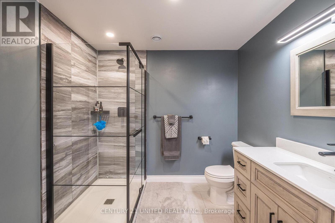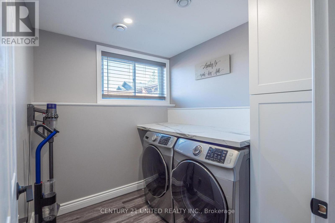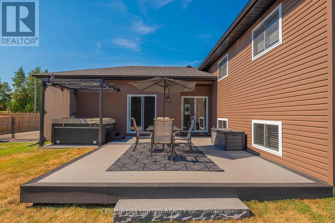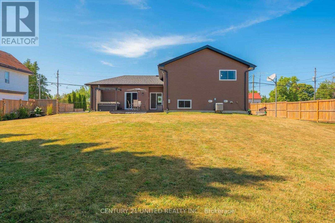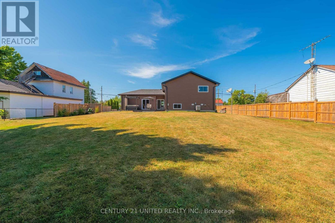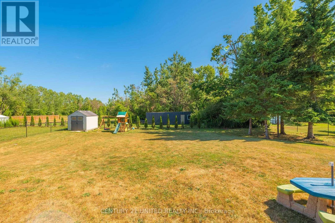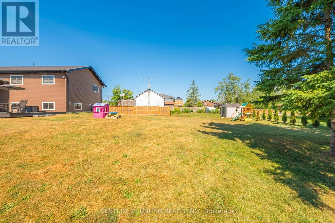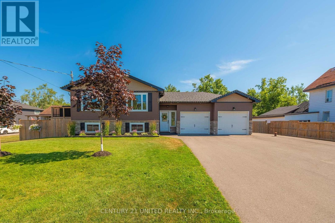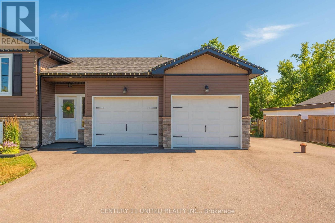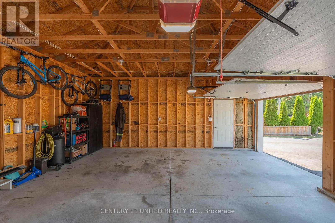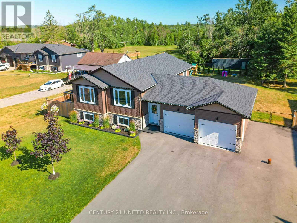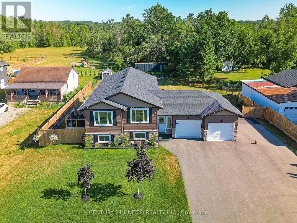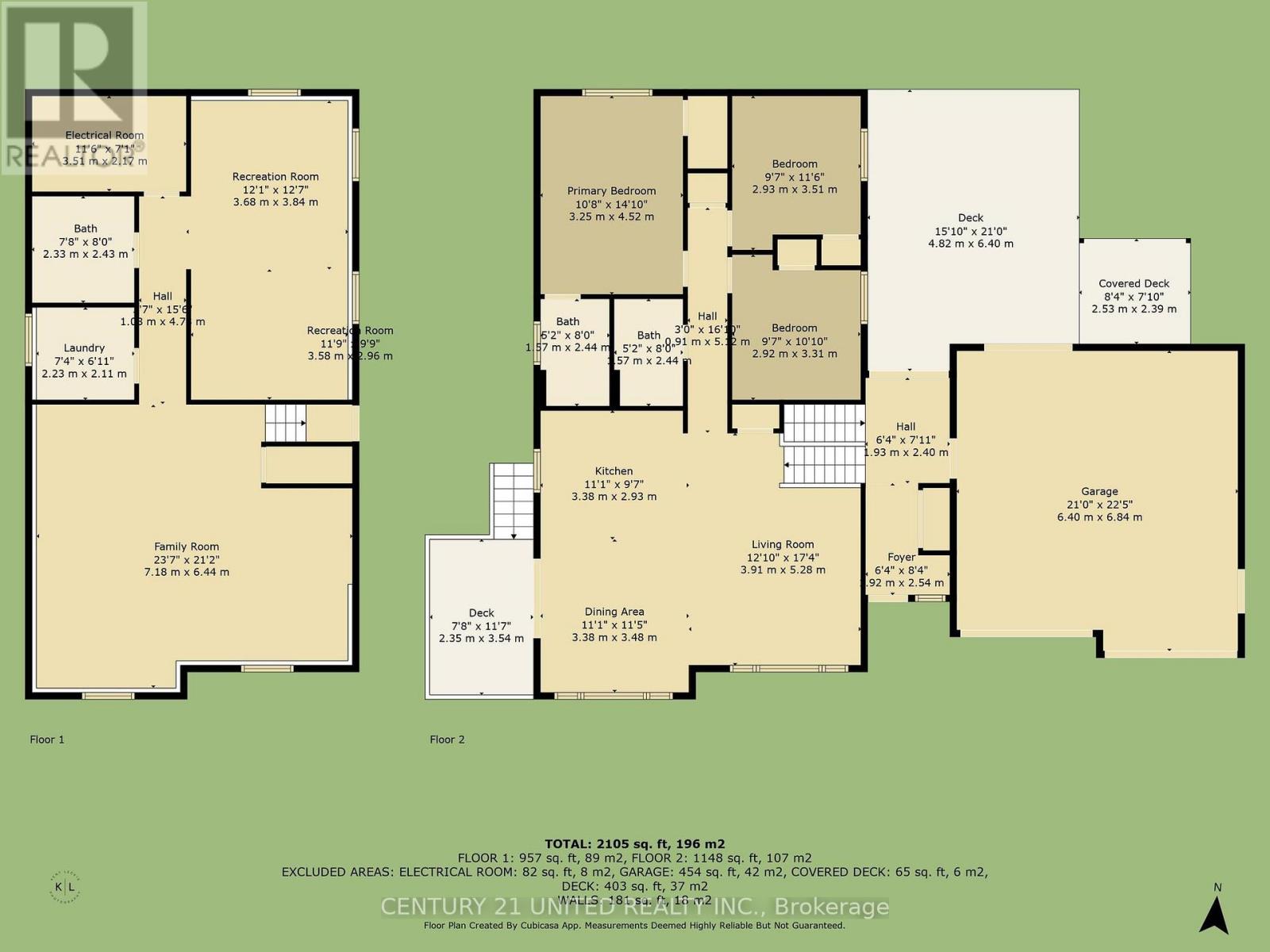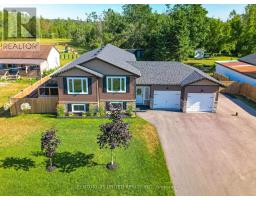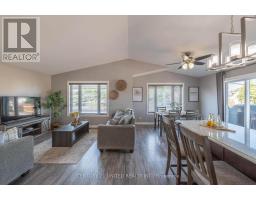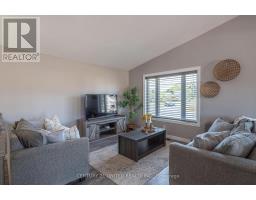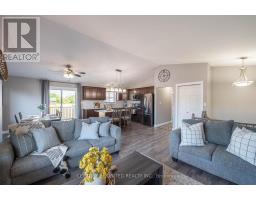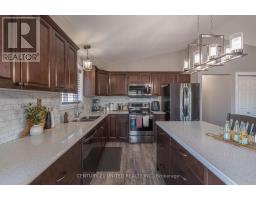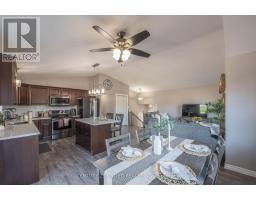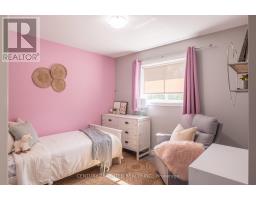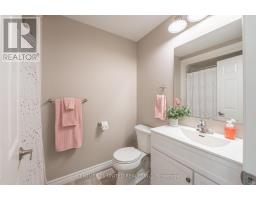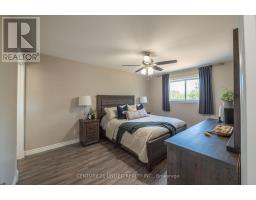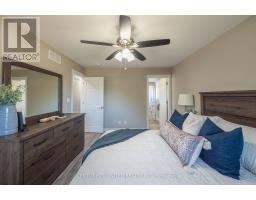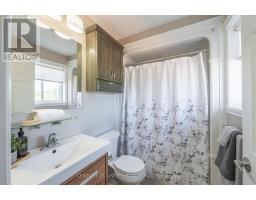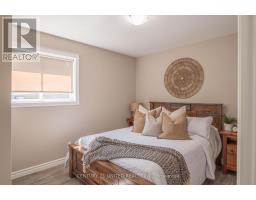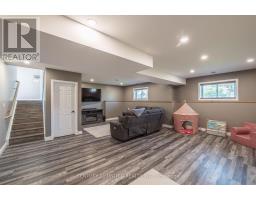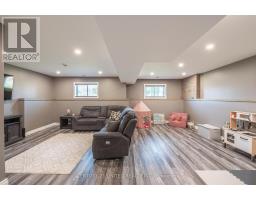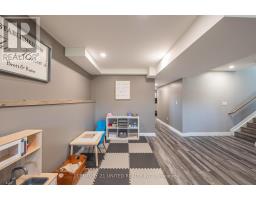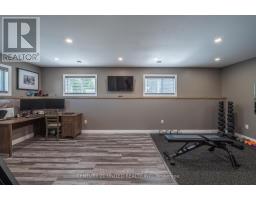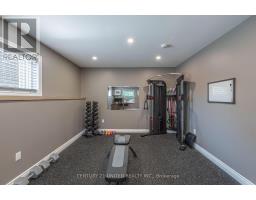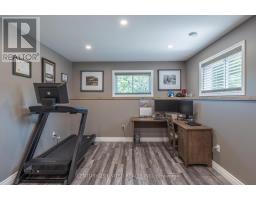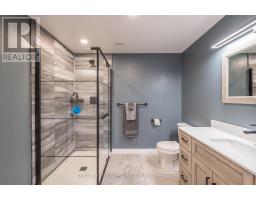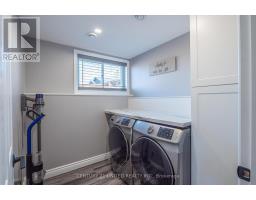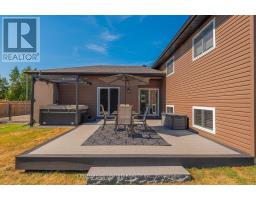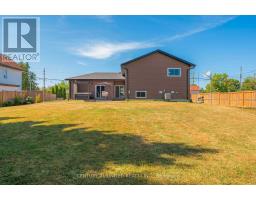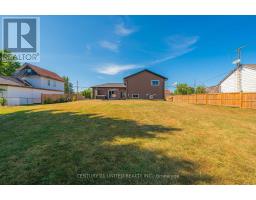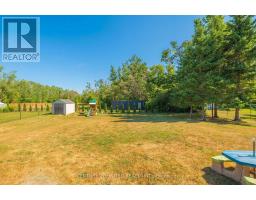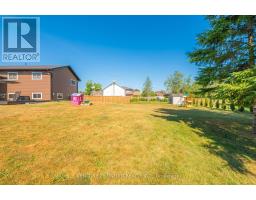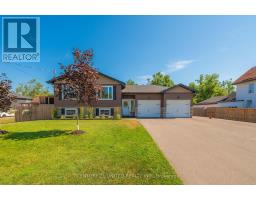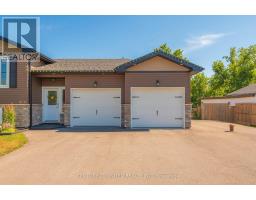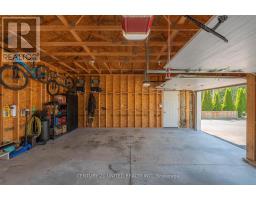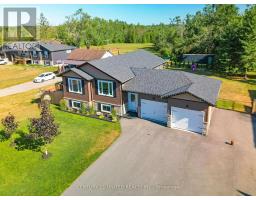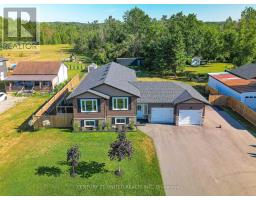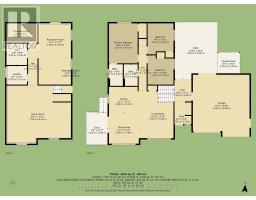102 King Street W Kawartha Lakes (Emily), Ontario K0L 2W0
$949,900
WOW! Welcome to 102 King Street West in the charming village of Omemee - Built in 2019, this modern 3-bedroom, 2+1 bathroom Colorado Bungalow offers the perfect blend of style and functionality. Enjoy a spacious open-concept kitchen and living area with a walkout to a side deck for ease hosting summer BBQ's. The basement has been thoughtfully finished with a large family room, recreation room and 3 piece bathroom, providing extra space for a variety of things like family gatherings, a play space for the kids, or a home gym. The fully fenced yard and new composite deck provides plenty of space to play, garden, or relax. This home has many luxuries of in town living including municipal sewers, heated with natural gas, a private well, plus an electric car charger in the attached double car garage, as an added benefit. Walking distance to everything that Omemee has to offer, including both Scott Young Public School and Lady Eaton Elementary School, a quick commute to the City of Peterborough and Lindsay. With contemporary finishes, a generous lot, and a peaceful small-town setting, this move-in-ready home checks all the boxes! (id:61423)
Open House
This property has open houses!
1:00 pm
Ends at:3:00 pm
1:00 pm
Ends at:3:00 pm
Property Details
| MLS® Number | X12305809 |
| Property Type | Single Family |
| Community Name | Emily |
| Amenities Near By | Place Of Worship, Schools |
| Community Features | Community Centre |
| Features | Level Lot |
| Parking Space Total | 5 |
| Structure | Deck, Shed |
Building
| Bathroom Total | 3 |
| Bedrooms Above Ground | 3 |
| Bedrooms Total | 3 |
| Age | 6 To 15 Years |
| Appliances | Water Heater - Tankless, Water Treatment, Dishwasher, Dryer, Water Heater, Microwave, Stove, Washer, Refrigerator |
| Architectural Style | Bungalow |
| Basement Development | Finished |
| Basement Type | Full (finished) |
| Construction Style Attachment | Detached |
| Cooling Type | Central Air Conditioning |
| Exterior Finish | Stone, Vinyl Siding |
| Foundation Type | Concrete |
| Heating Fuel | Natural Gas |
| Heating Type | Forced Air |
| Stories Total | 1 |
| Size Interior | 1100 - 1500 Sqft |
| Type | House |
Parking
| Attached Garage | |
| Garage |
Land
| Acreage | No |
| Fence Type | Fenced Yard |
| Land Amenities | Place Of Worship, Schools |
| Sewer | Sanitary Sewer |
| Size Depth | 164 Ft ,4 In |
| Size Frontage | 97 Ft ,7 In |
| Size Irregular | 97.6 X 164.4 Ft |
| Size Total Text | 97.6 X 164.4 Ft|under 1/2 Acre |
Rooms
| Level | Type | Length | Width | Dimensions |
|---|---|---|---|---|
| Basement | Recreational, Games Room | 3.58 m | 2.96 m | 3.58 m x 2.96 m |
| Basement | Laundry Room | 2.23 m | 2.11 m | 2.23 m x 2.11 m |
| Basement | Bathroom | 2.33 m | 2.43 m | 2.33 m x 2.43 m |
| Basement | Utility Room | 3.51 m | 2.17 m | 3.51 m x 2.17 m |
| Basement | Family Room | 7.18 m | 6.44 m | 7.18 m x 6.44 m |
| Basement | Recreational, Games Room | 3.68 m | 3.84 m | 3.68 m x 3.84 m |
| Main Level | Living Room | 3.91 m | 5.28 m | 3.91 m x 5.28 m |
| Main Level | Dining Room | 3.38 m | 3.48 m | 3.38 m x 3.48 m |
| Main Level | Kitchen | 3.38 m | 2.93 m | 3.38 m x 2.93 m |
| Main Level | Bedroom | 3.25 m | 4.52 m | 3.25 m x 4.52 m |
| Main Level | Bedroom 2 | 2.93 m | 3.51 m | 2.93 m x 3.51 m |
| Main Level | Bedroom 3 | 2.92 m | 3.31 m | 2.92 m x 3.31 m |
| Main Level | Bathroom | 1.57 m | 2.44 m | 1.57 m x 2.44 m |
| Main Level | Bathroom | 1.57 m | 2.44 m | 1.57 m x 2.44 m |
https://www.realtor.ca/real-estate/28650104/102-king-street-w-kawartha-lakes-emily-emily
Interested?
Contact us for more information
