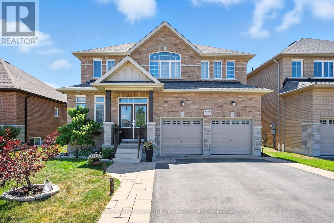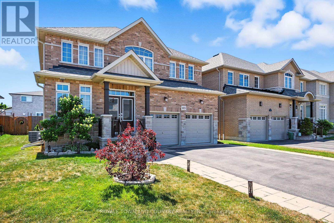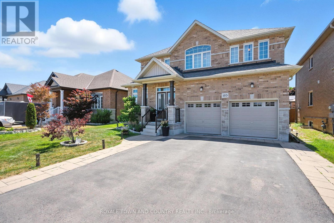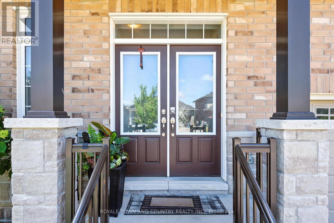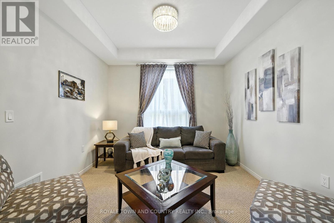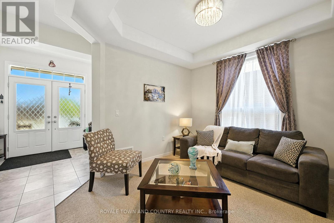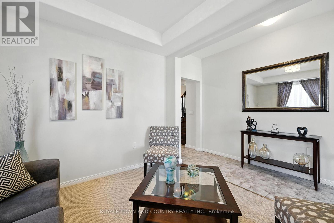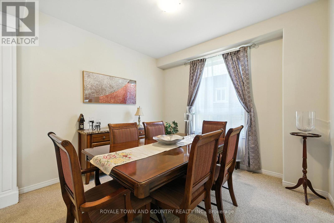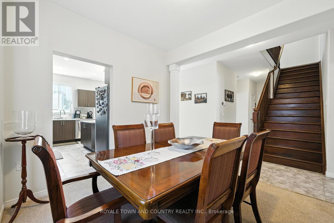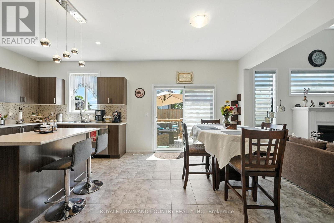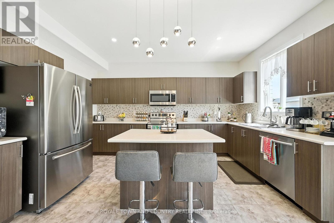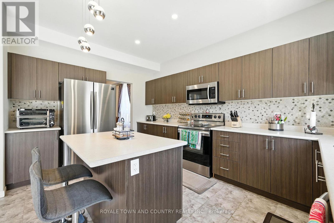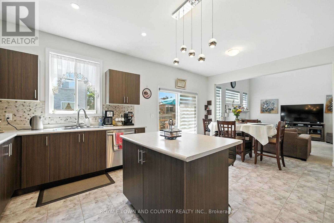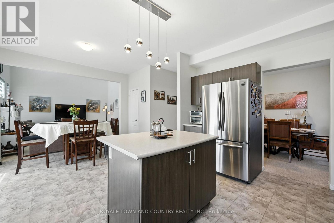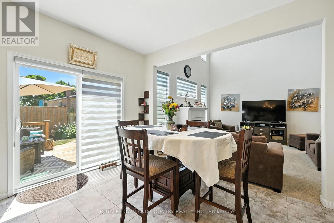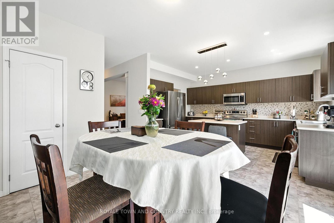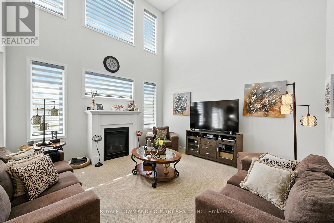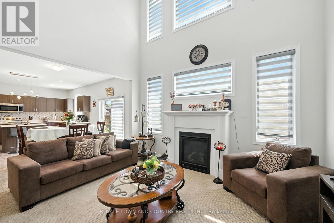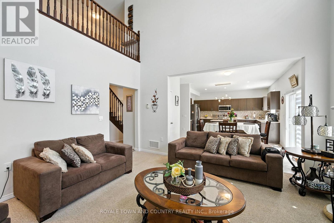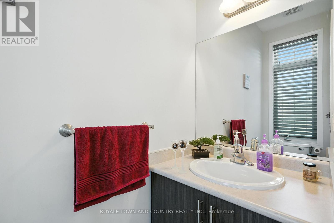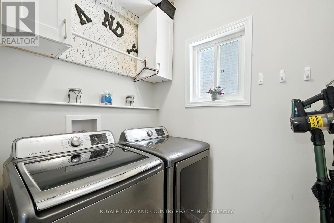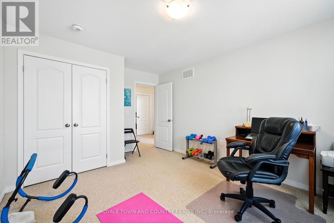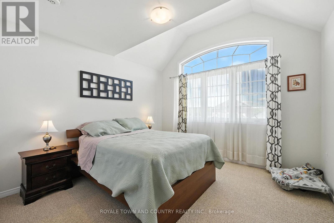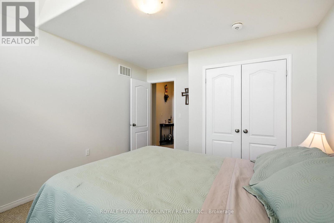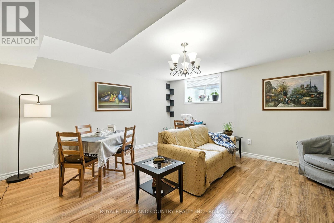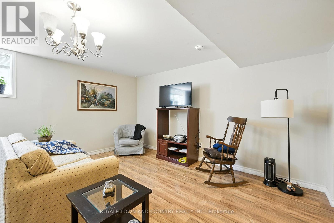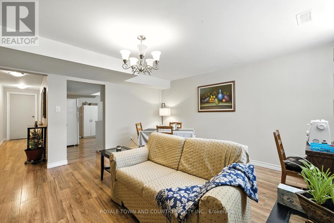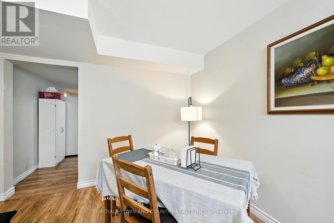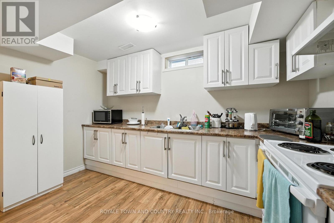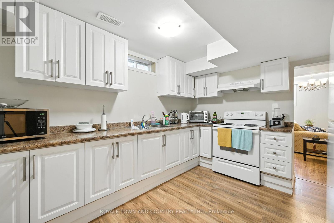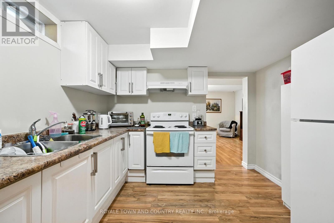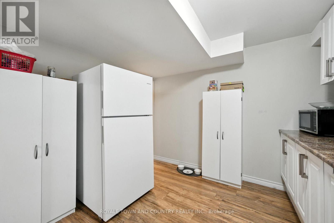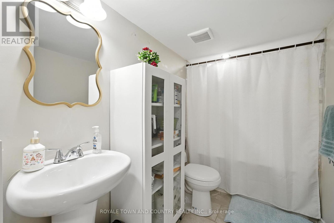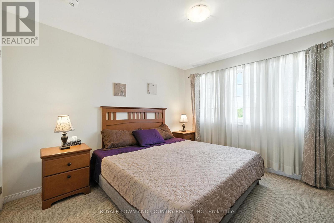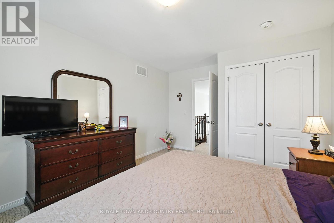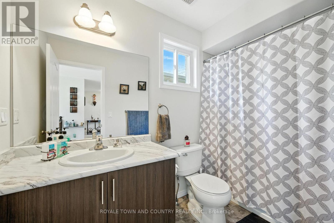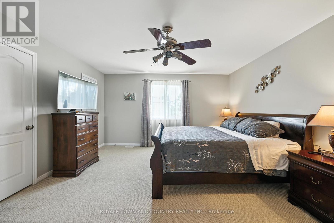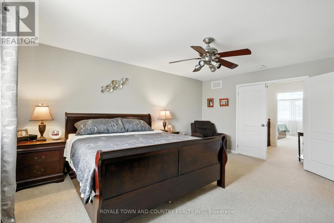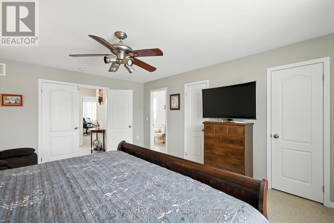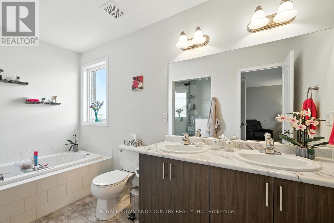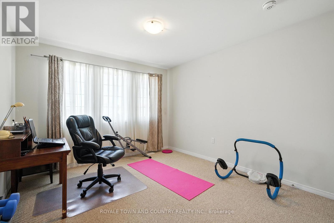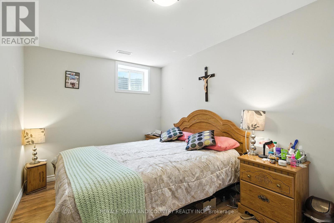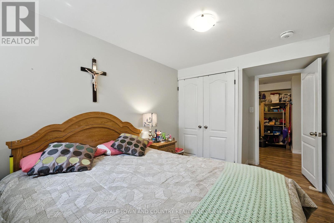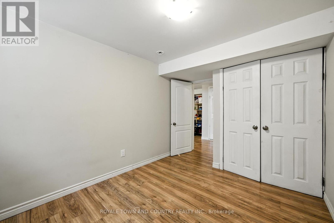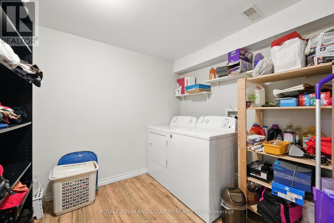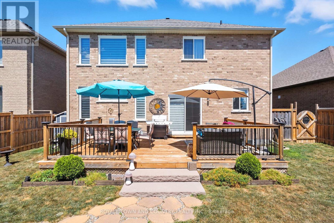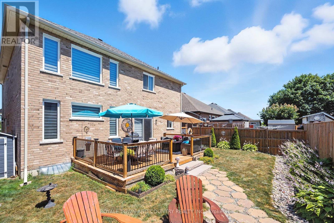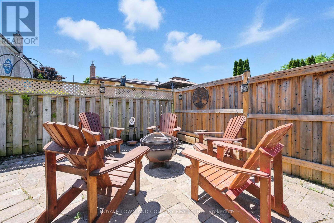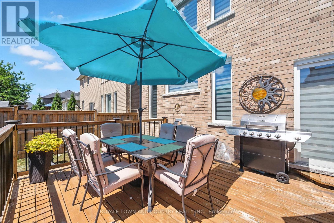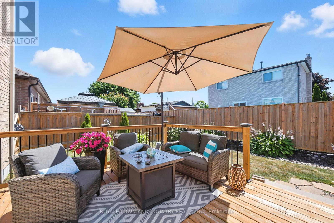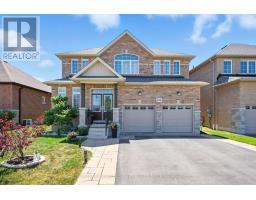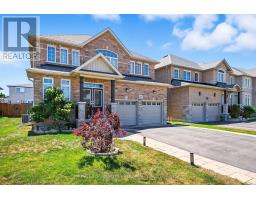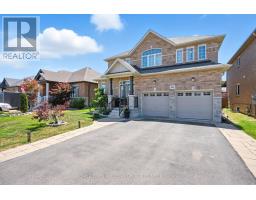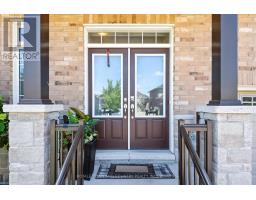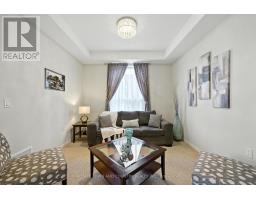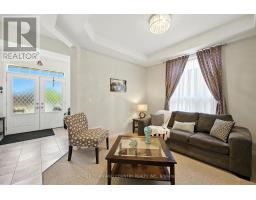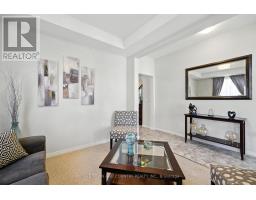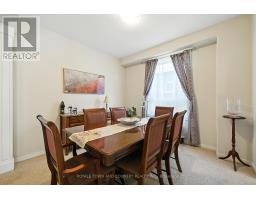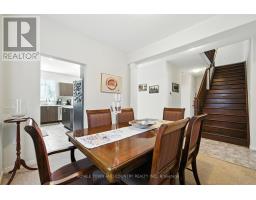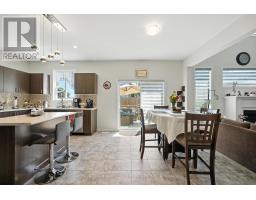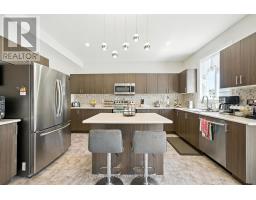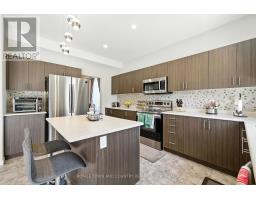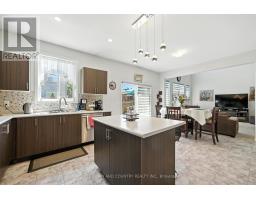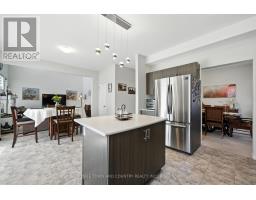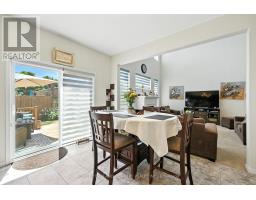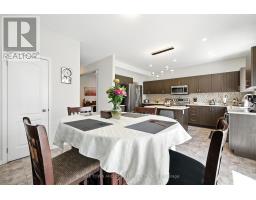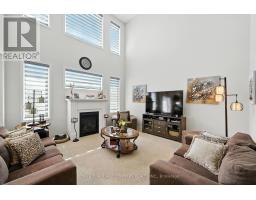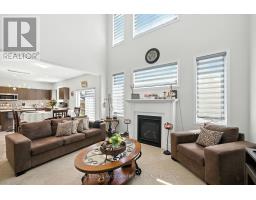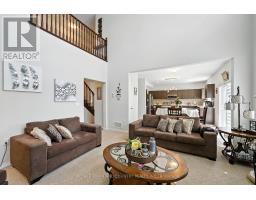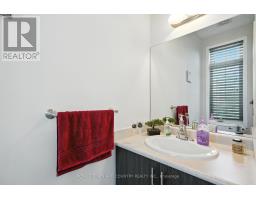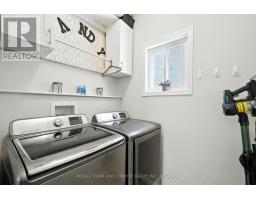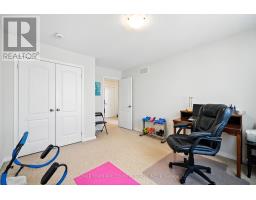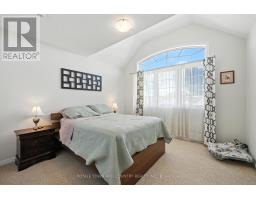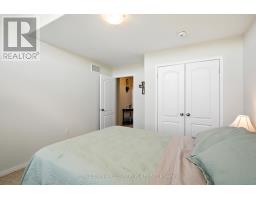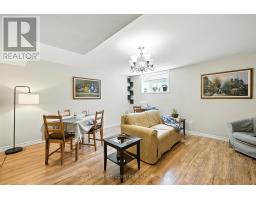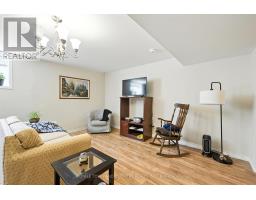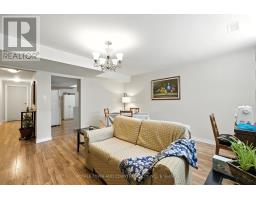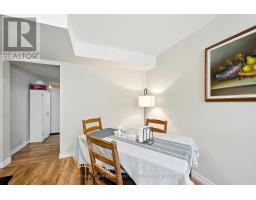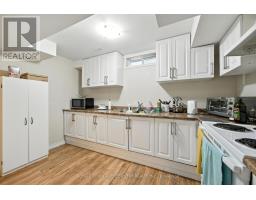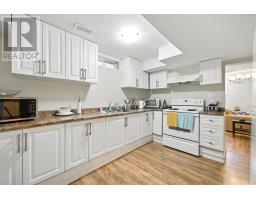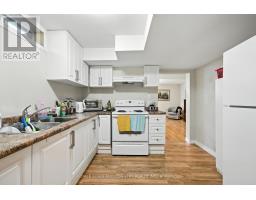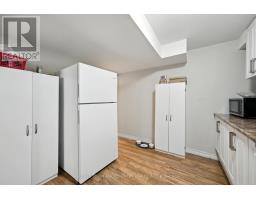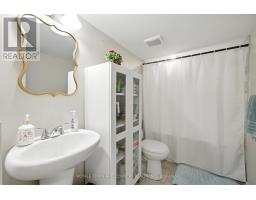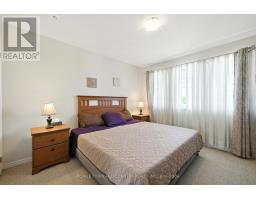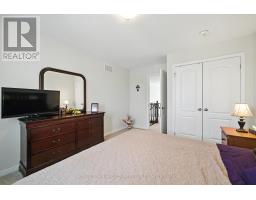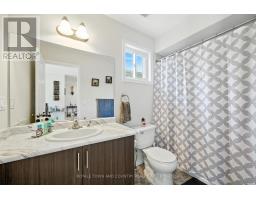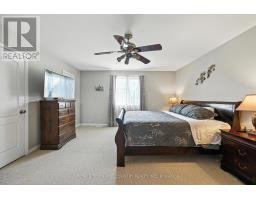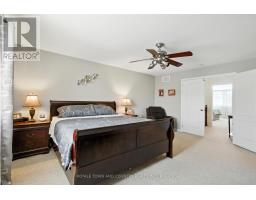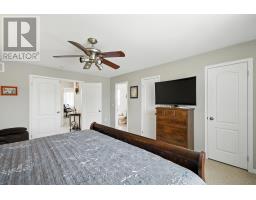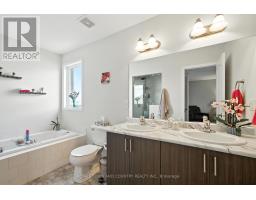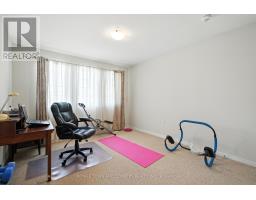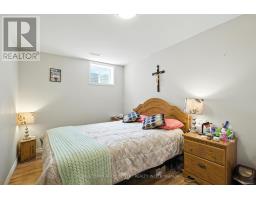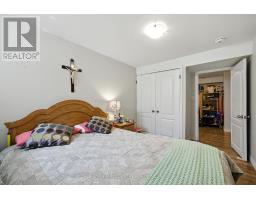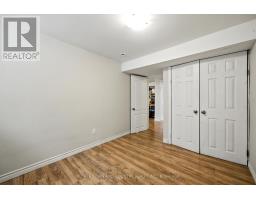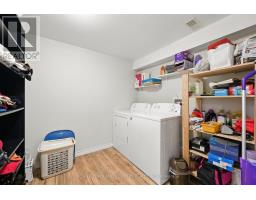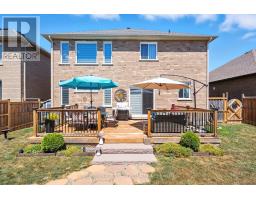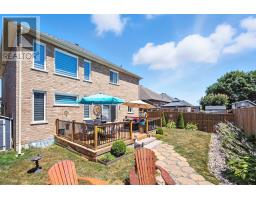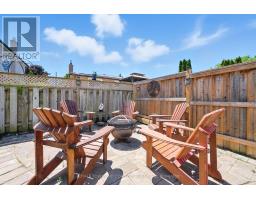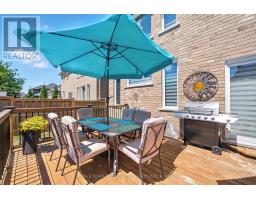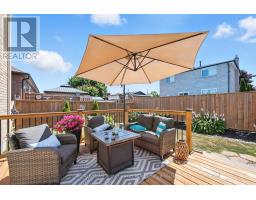6 Bedroom
4 Bathroom
2000 - 2500 sqft
Fireplace
Central Air Conditioning
Forced Air
$3,400 Monthly
Welcome to 103 Alcorn Drive, a beautifully built home in the highly desirable North Ward of Lindsay, offering the perfect blend of space, comfort, and flexibility for large or multigenerational families. Built in 2018, this modern and meticulously maintained home features 4 spacious bedrooms and 3 bathrooms on the main and upper levels, along with two living rooms, including a stunning great room with 18-foot ceilings and oversized windows that fill the space with natural light. Enjoy the convenience of main-floor laundry and a double-car garage with ample storage, as well as a private backyard oasis! The 2-bedroom basement apartment is a standout feature, offering its own private entrance, full kitchen, living room, laundry, and bath room ideal for in-laws, adult children, or as a separate living suite. Situated in one of Lindsays most sought-after neighborhoods, you're just minutes from parks, schools, shopping everything you need! This rare lease opportunity combines modern design, thoughtful layout, and an unbeatable location! (id:61423)
Property Details
|
MLS® Number
|
X12302253 |
|
Property Type
|
Single Family |
|
Community Name
|
Lindsay |
|
Amenities Near By
|
Public Transit, Schools |
|
Features
|
Cul-de-sac, In-law Suite |
|
Parking Space Total
|
6 |
|
Structure
|
Deck, Patio(s) |
Building
|
Bathroom Total
|
4 |
|
Bedrooms Above Ground
|
4 |
|
Bedrooms Below Ground
|
2 |
|
Bedrooms Total
|
6 |
|
Age
|
6 To 15 Years |
|
Basement Features
|
Walk-up |
|
Basement Type
|
Full |
|
Construction Style Attachment
|
Detached |
|
Cooling Type
|
Central Air Conditioning |
|
Exterior Finish
|
Brick |
|
Fireplace Present
|
Yes |
|
Foundation Type
|
Concrete |
|
Half Bath Total
|
1 |
|
Heating Fuel
|
Natural Gas |
|
Heating Type
|
Forced Air |
|
Stories Total
|
2 |
|
Size Interior
|
2000 - 2500 Sqft |
|
Type
|
House |
|
Utility Water
|
Municipal Water |
Parking
Land
|
Acreage
|
No |
|
Fence Type
|
Fenced Yard |
|
Land Amenities
|
Public Transit, Schools |
|
Sewer
|
Sanitary Sewer |
|
Size Depth
|
105 Ft |
|
Size Frontage
|
49 Ft ,9 In |
|
Size Irregular
|
49.8 X 105 Ft |
|
Size Total Text
|
49.8 X 105 Ft |
Rooms
| Level |
Type |
Length |
Width |
Dimensions |
|
Basement |
Kitchen |
2.97 m |
3.61 m |
2.97 m x 3.61 m |
|
Basement |
Bedroom |
2.77 m |
4.42 m |
2.77 m x 4.42 m |
|
Basement |
Bedroom 2 |
2.87 m |
4.45 m |
2.87 m x 4.45 m |
|
Basement |
Family Room |
4.57 m |
4.45 m |
4.57 m x 4.45 m |
|
Basement |
Bathroom |
2.97 m |
1.5 m |
2.97 m x 1.5 m |
|
Main Level |
Dining Room |
3.43 m |
3.43 m |
3.43 m x 3.43 m |
|
Main Level |
Kitchen |
3.33 m |
4.45 m |
3.33 m x 4.45 m |
|
Main Level |
Great Room |
4.27 m |
4.45 m |
4.27 m x 4.45 m |
|
Main Level |
Living Room |
3.33 m |
3.1 m |
3.33 m x 3.1 m |
|
Main Level |
Eating Area |
2.72 m |
3.76 m |
2.72 m x 3.76 m |
|
Upper Level |
Primary Bedroom |
4.27 m |
5 m |
4.27 m x 5 m |
|
Upper Level |
Bedroom 2 |
3.38 m |
4.32 m |
3.38 m x 4.32 m |
|
Upper Level |
Bedroom 3 |
3.51 m |
4.32 m |
3.51 m x 4.32 m |
|
Upper Level |
Bathroom |
2.97 m |
3.56 m |
2.97 m x 3.56 m |
|
Upper Level |
Bathroom |
1.55 m |
2.82 m |
1.55 m x 2.82 m |
https://www.realtor.ca/real-estate/28642377/103-alcorn-drive-kawartha-lakes-lindsay-lindsay
