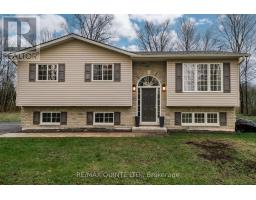4 Bedroom
2 Bathroom
Bungalow
Fireplace
Central Air Conditioning
Forced Air
$549,999
Welcome home! A must-see for a move-in ready home with privacy and a great location. Feel the seclusion with your treed landscape set back in off a primary municipal road. Meticulously maintained with an open concept layout on the upper level, perfect for entertaining and a walkout through the patio doors to your private deck space and backyard. Your summer evenings will be enjoyed in this outdoor space having BBQ's or relaxing around the firepit. There is ample green space landscaped with armour stone and a newer shed for your storage needs. The upper level of the home features 3 bedrooms and a 4 pc bathroom. Additional living space in the finished basement with a generous sized rec room with built-in bar and propane stove. An additional bedroom and 2 pc bath complete the space. Less than 30 mins to Belleville and 15 mins to Hwy 7. Centrally located between the GTA and Ottawa. **** EXTRAS **** Shared road/driveway to access property - neighbours share maintenance responsibility for the shared area. (id:48219)
Property Details
|
MLS® Number
|
X8259190 |
|
Property Type
|
Single Family |
|
Community Features
|
School Bus |
|
Features
|
Wooded Area |
|
Parking Space Total
|
5 |
Building
|
Bathroom Total
|
2 |
|
Bedrooms Above Ground
|
3 |
|
Bedrooms Below Ground
|
1 |
|
Bedrooms Total
|
4 |
|
Architectural Style
|
Bungalow |
|
Basement Development
|
Finished |
|
Basement Type
|
N/a (finished) |
|
Construction Style Attachment
|
Detached |
|
Cooling Type
|
Central Air Conditioning |
|
Exterior Finish
|
Vinyl Siding |
|
Fireplace Present
|
Yes |
|
Heating Fuel
|
Propane |
|
Heating Type
|
Forced Air |
|
Stories Total
|
1 |
|
Type
|
House |
Land
|
Acreage
|
No |
|
Sewer
|
Septic System |
|
Size Irregular
|
285.87 X 300 Ft ; Uneven Fronts/depths - Angled Lot |
|
Size Total Text
|
285.87 X 300 Ft ; Uneven Fronts/depths - Angled Lot|1/2 - 1.99 Acres |
Rooms
| Level |
Type |
Length |
Width |
Dimensions |
|
Lower Level |
Recreational, Games Room |
6.84 m |
5.97 m |
6.84 m x 5.97 m |
|
Lower Level |
Bathroom |
2.62 m |
1.49 m |
2.62 m x 1.49 m |
|
Lower Level |
Bedroom 4 |
3.37 m |
2.78 m |
3.37 m x 2.78 m |
|
Upper Level |
Living Room |
4.27 m |
3.66 m |
4.27 m x 3.66 m |
|
Upper Level |
Kitchen |
3.42 m |
2.81 m |
3.42 m x 2.81 m |
|
Upper Level |
Dining Room |
3.42 m |
3.08 m |
3.42 m x 3.08 m |
|
Upper Level |
Primary Bedroom |
4.02 m |
3.27 m |
4.02 m x 3.27 m |
|
Upper Level |
Bedroom 2 |
2.94 m |
2.85 m |
2.94 m x 2.85 m |
|
Upper Level |
Bedroom 3 |
3.03 m |
2.57 m |
3.03 m x 2.57 m |
|
Upper Level |
Bathroom |
3.27 m |
1.66 m |
3.27 m x 1.66 m |
Utilities
https://www.realtor.ca/real-estate/26784870/1032-a-crookston-rd-centre-hastings














































