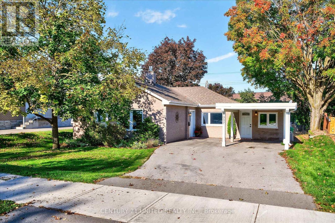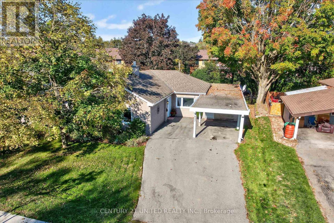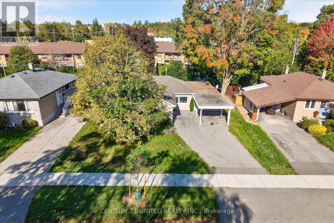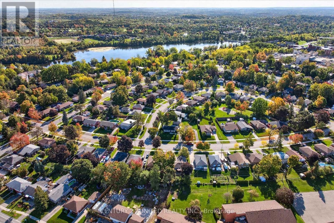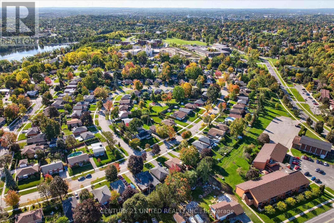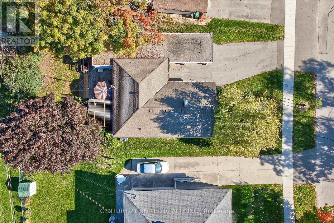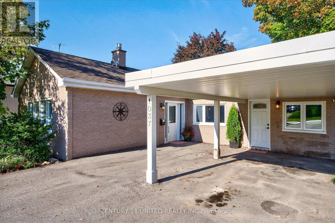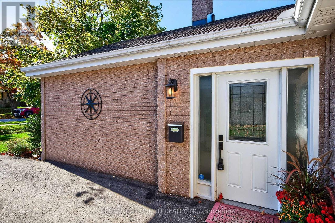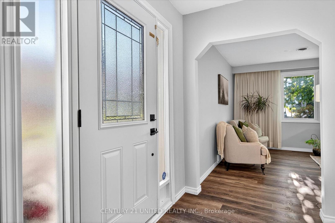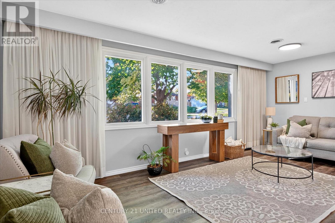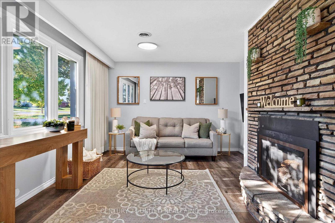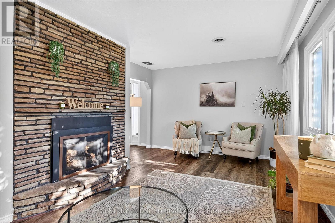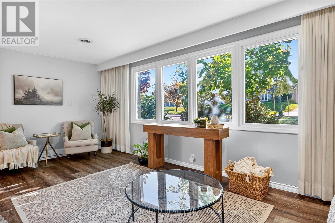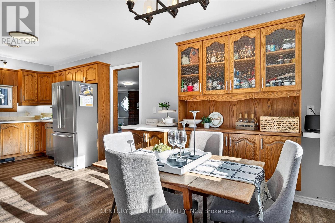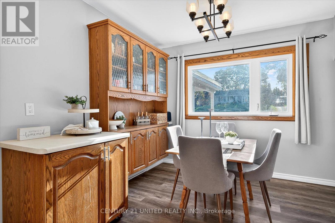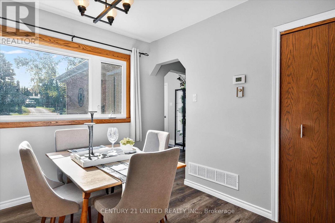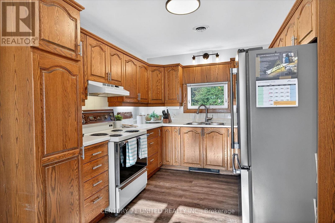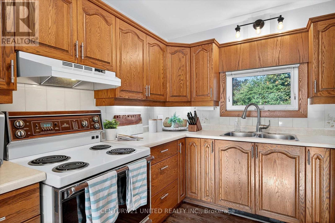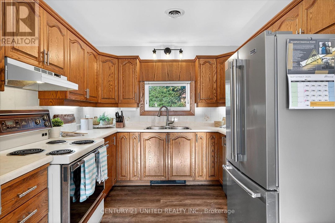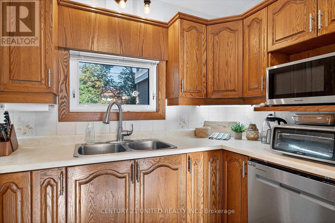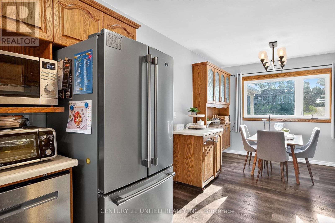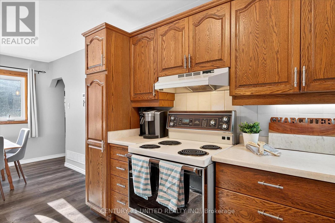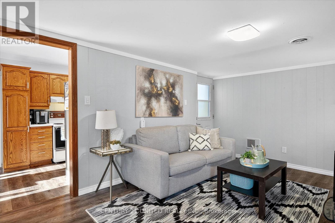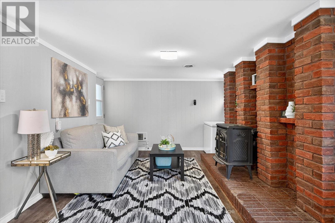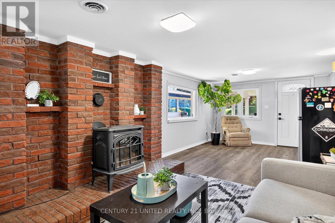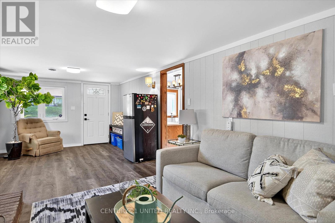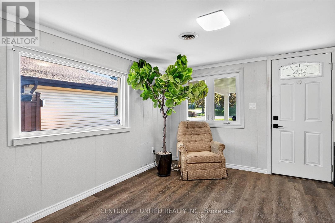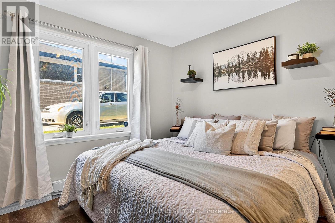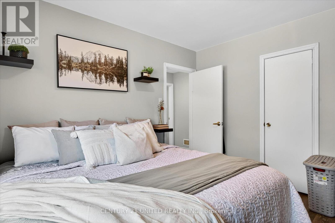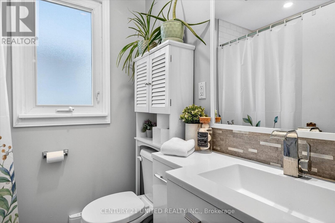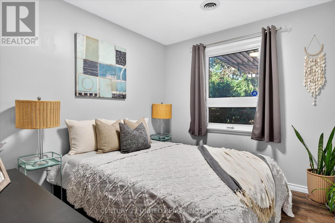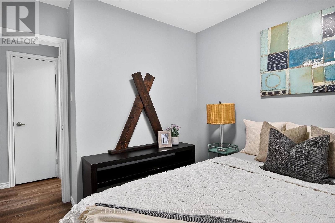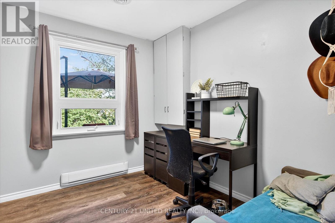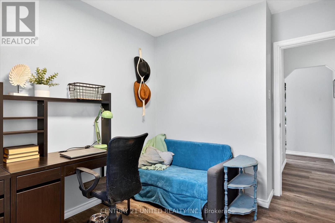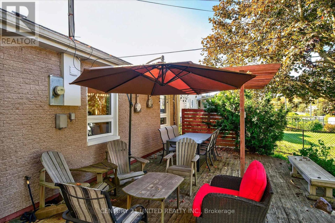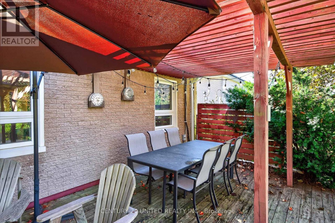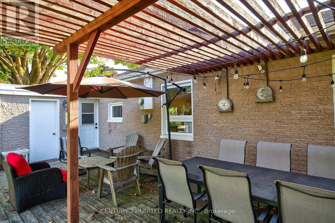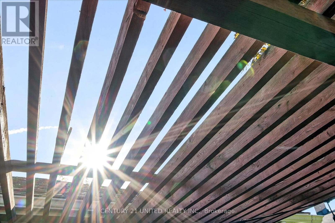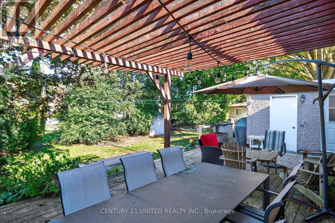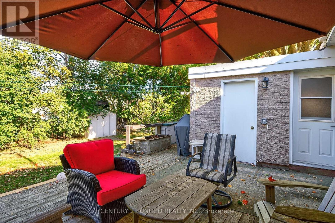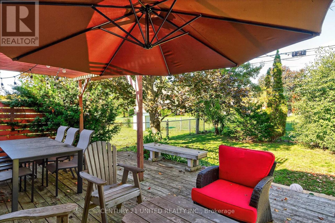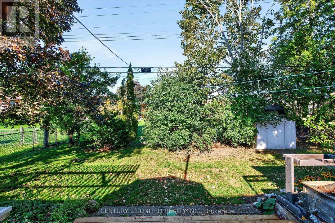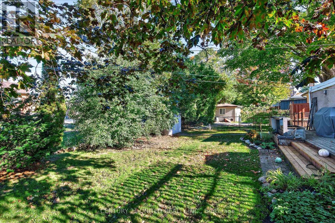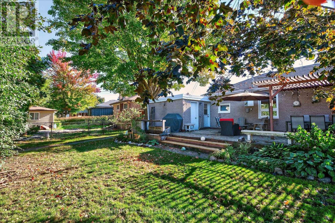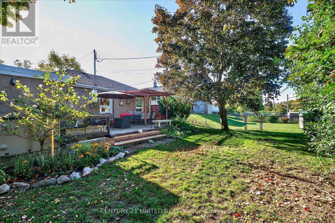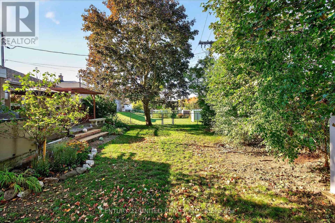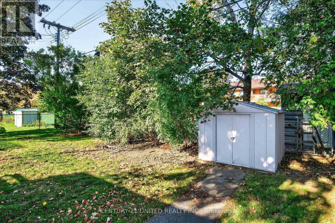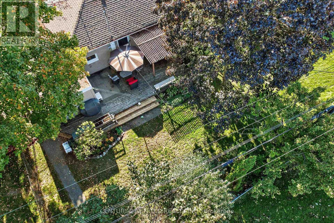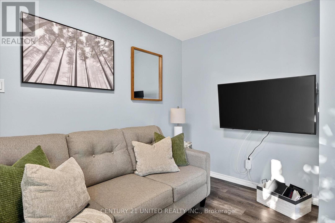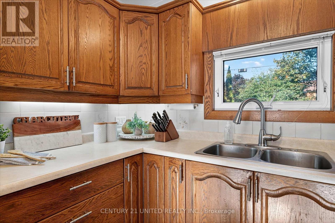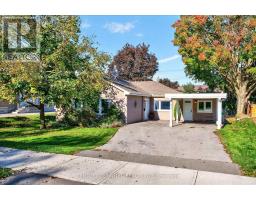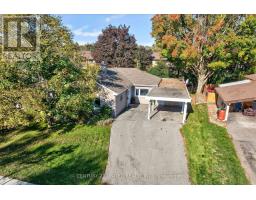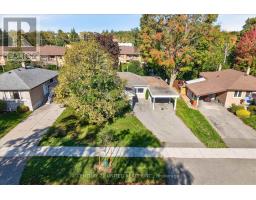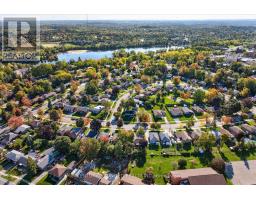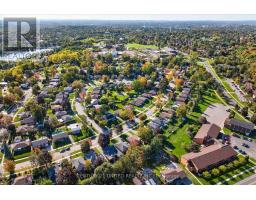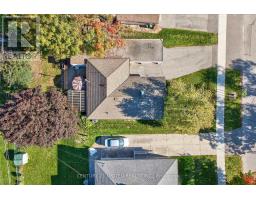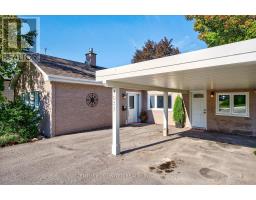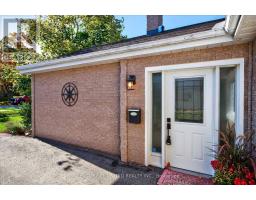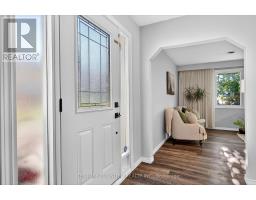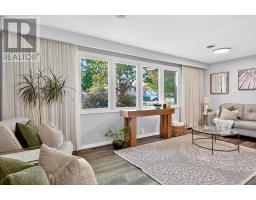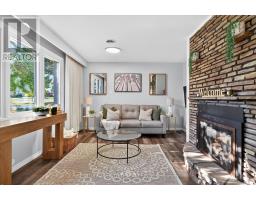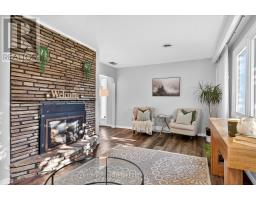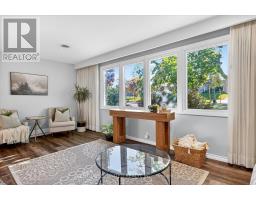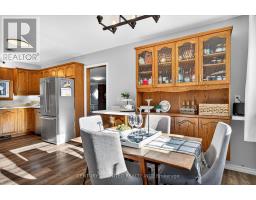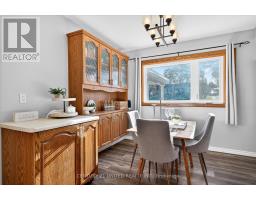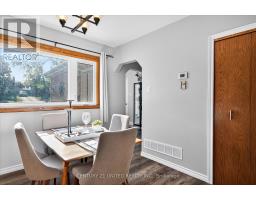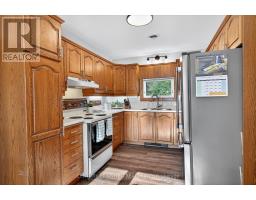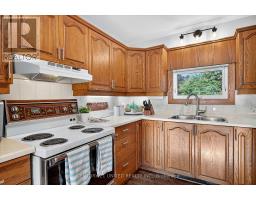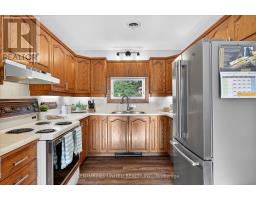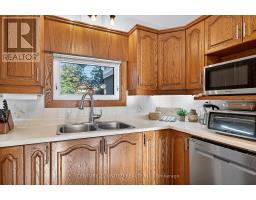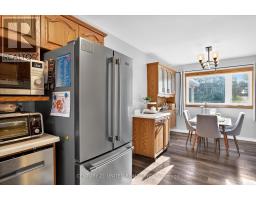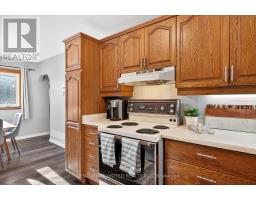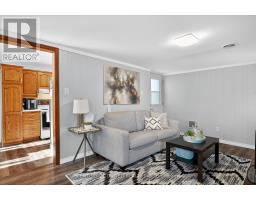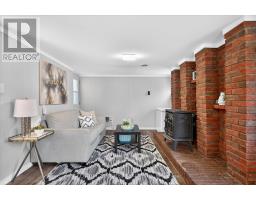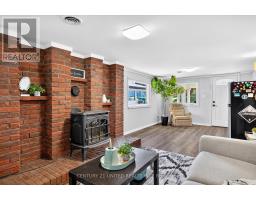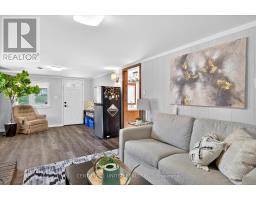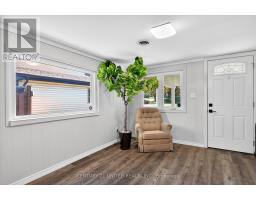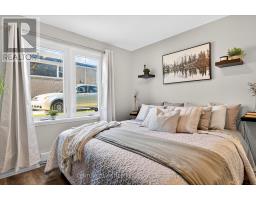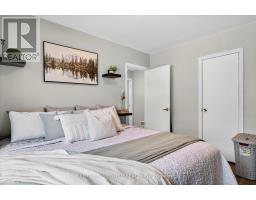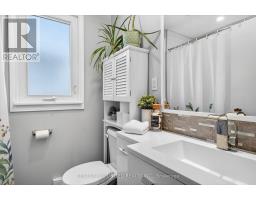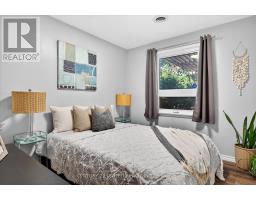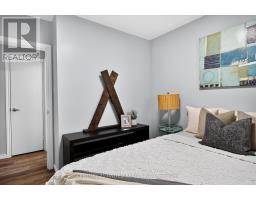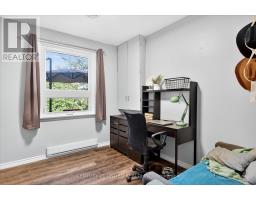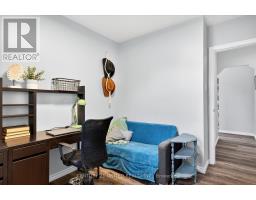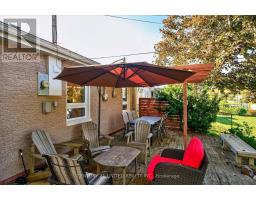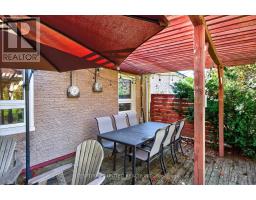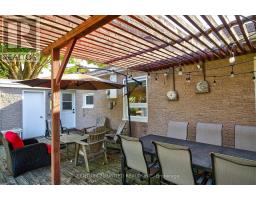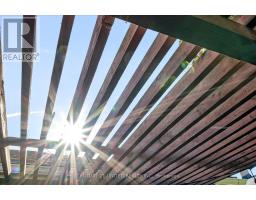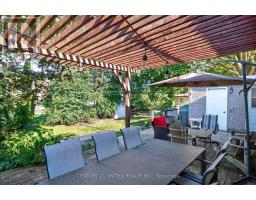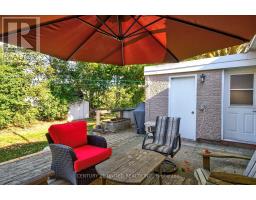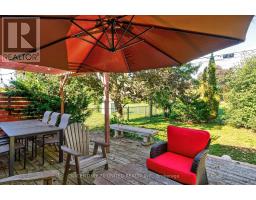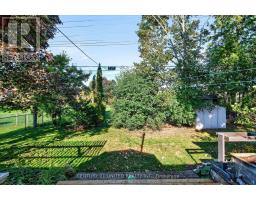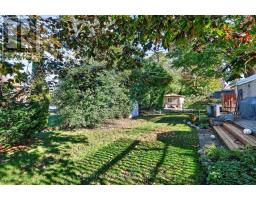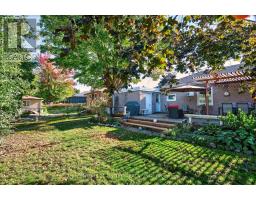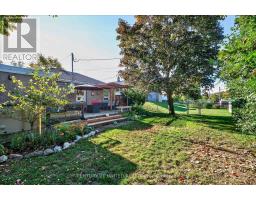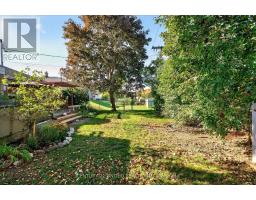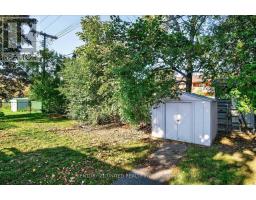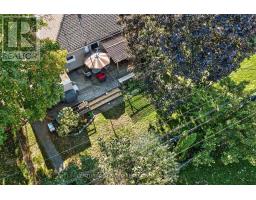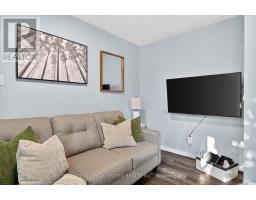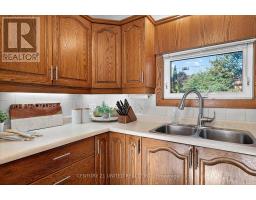3 Bedroom
1 Bathroom
1100 - 1500 sqft
Bungalow
Fireplace
Central Air Conditioning
Forced Air
$499,900
Looking for condo style living without condo fees? This 3 bed, 1 bath slab on grade bungalow offers a great low maintenance opportunity at an amazing price point. The main living room features large bright windows with a gas fireplace. Each bedroom is nicely proportioned with plenty of room for your family. Overlook your backyard deck from the kitchen which leads to the rear living area, a perfect place for a man-cave or tv-room. With a fully fenced backyard and plenty of parking, the lot has lots to offer. Updates include flooring and Bathroom 2019, fridge and dishwasher 2023, heat pump 2024, bathroom tile and lighting fixtures 2025. Located in a highly desired neighbourhood close to great schools with easy access to many amenities. Pre-inspected for your convenience. Don't miss your chance to check out this gem in the North end! (id:61423)
Property Details
|
MLS® Number
|
X12443872 |
|
Property Type
|
Single Family |
|
Community Name
|
Northcrest Ward 5 |
|
Equipment Type
|
Water Heater |
|
Parking Space Total
|
5 |
|
Rental Equipment Type
|
Water Heater |
Building
|
Bathroom Total
|
1 |
|
Bedrooms Above Ground
|
3 |
|
Bedrooms Total
|
3 |
|
Age
|
51 To 99 Years |
|
Appliances
|
Dryer, Stove, Washer, Refrigerator |
|
Architectural Style
|
Bungalow |
|
Construction Style Attachment
|
Detached |
|
Cooling Type
|
Central Air Conditioning |
|
Exterior Finish
|
Brick |
|
Fireplace Present
|
Yes |
|
Fireplace Total
|
1 |
|
Foundation Type
|
Concrete |
|
Heating Fuel
|
Electric |
|
Heating Type
|
Forced Air |
|
Stories Total
|
1 |
|
Size Interior
|
1100 - 1500 Sqft |
|
Type
|
House |
|
Utility Water
|
Municipal Water |
Parking
Land
|
Acreage
|
No |
|
Sewer
|
Sanitary Sewer |
|
Size Depth
|
113 Ft |
|
Size Frontage
|
50 Ft |
|
Size Irregular
|
50 X 113 Ft |
|
Size Total Text
|
50 X 113 Ft|under 1/2 Acre |
|
Zoning Description
|
R1 |
Rooms
| Level |
Type |
Length |
Width |
Dimensions |
|
Main Level |
Bathroom |
1.77 m |
2 m |
1.77 m x 2 m |
|
Main Level |
Bedroom |
2.68 m |
3.45 m |
2.68 m x 3.45 m |
|
Main Level |
Bedroom |
2.84 m |
3.45 m |
2.84 m x 3.45 m |
|
Main Level |
Dining Room |
2.86 m |
3.15 m |
2.86 m x 3.15 m |
|
Main Level |
Family Room |
3.49 m |
7.3 m |
3.49 m x 7.3 m |
|
Main Level |
Living Room |
6.15 m |
3.71 m |
6.15 m x 3.71 m |
|
Main Level |
Primary Bedroom |
3.66 m |
3.34 m |
3.66 m x 3.34 m |
|
Main Level |
Utility Room |
1.64 m |
2.06 m |
1.64 m x 2.06 m |
Utilities
|
Cable
|
Available |
|
Electricity
|
Installed |
|
Sewer
|
Installed |
https://www.realtor.ca/real-estate/28949429/1037-glebemount-crescent-peterborough-northcrest-ward-5-northcrest-ward-5
