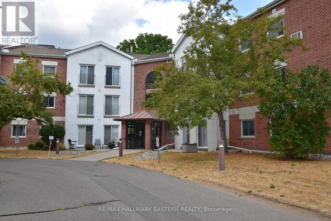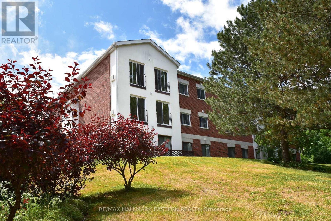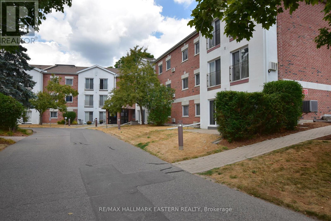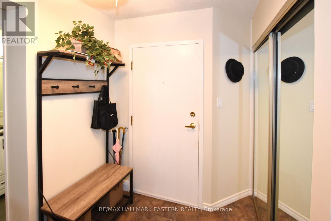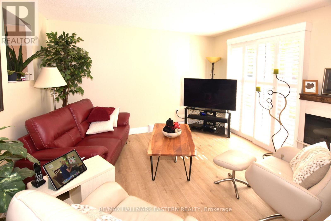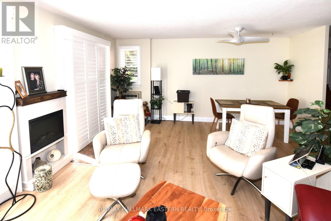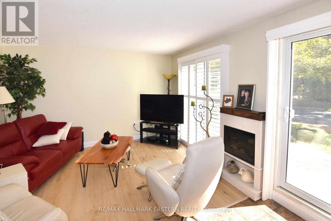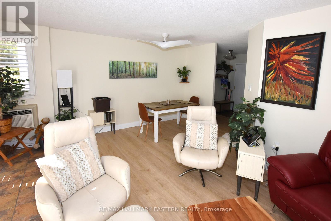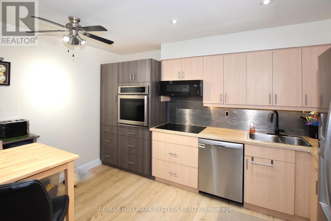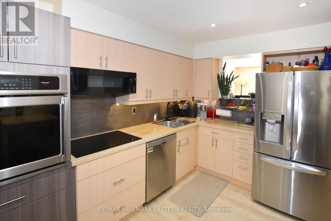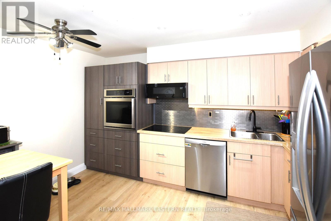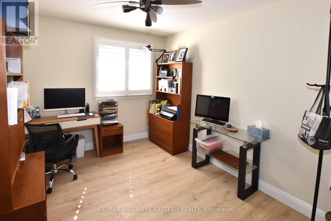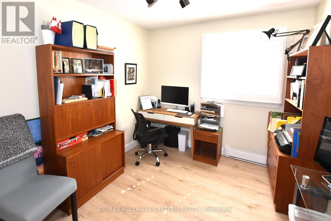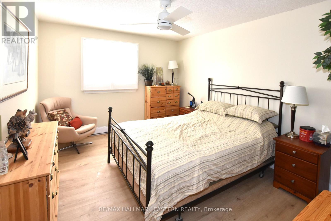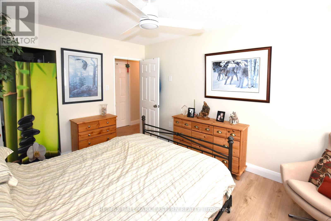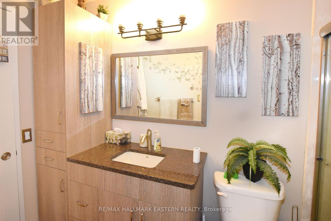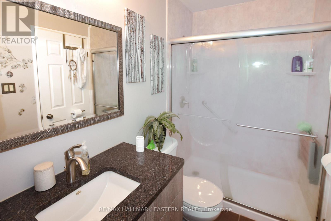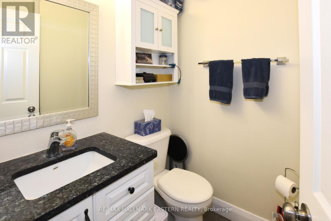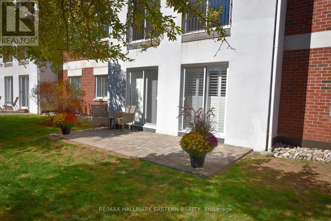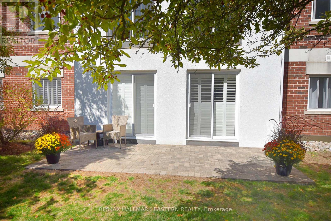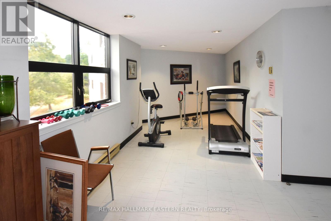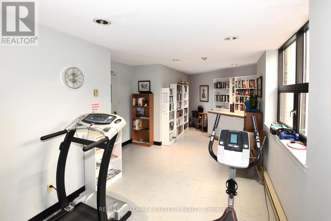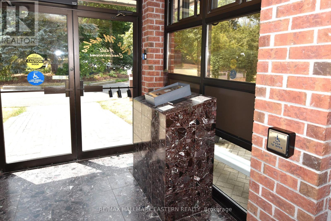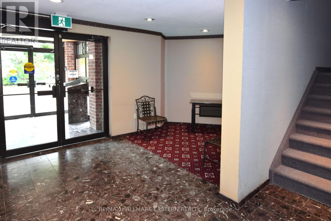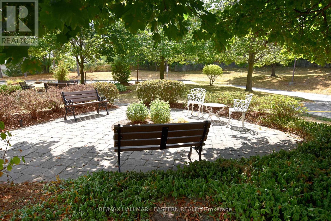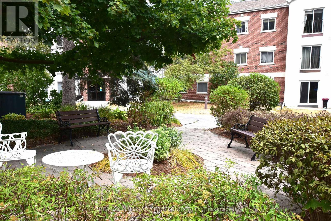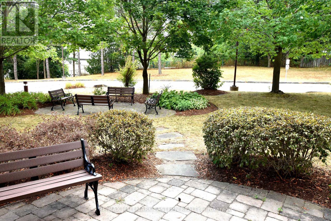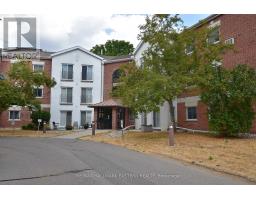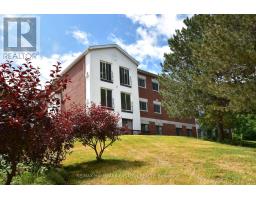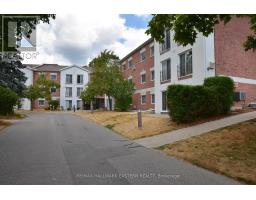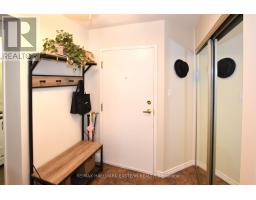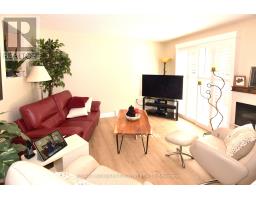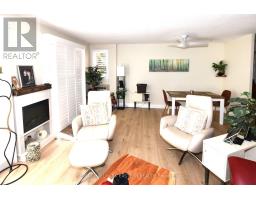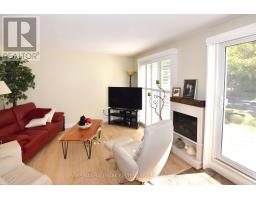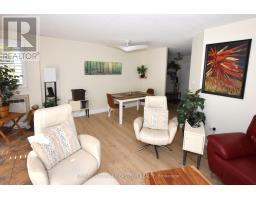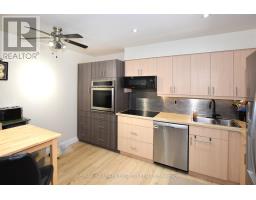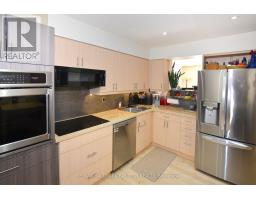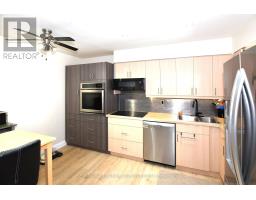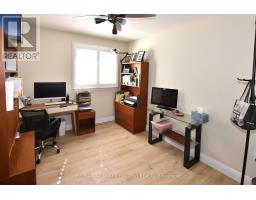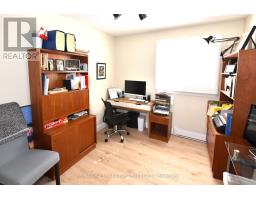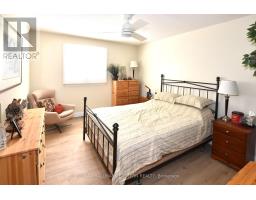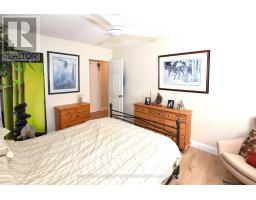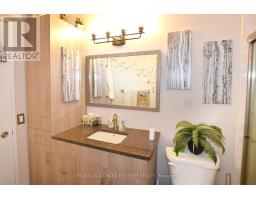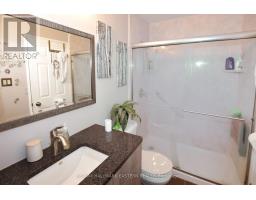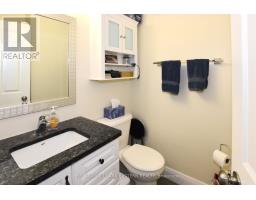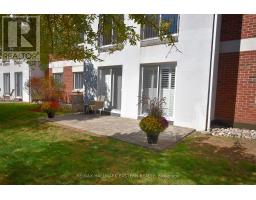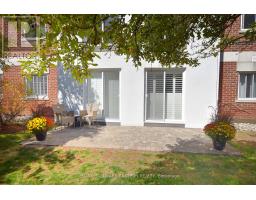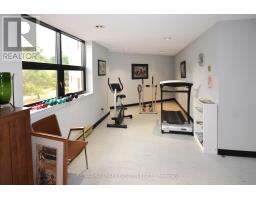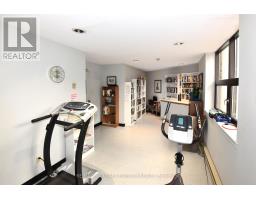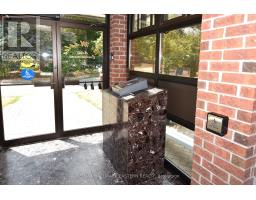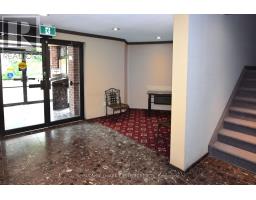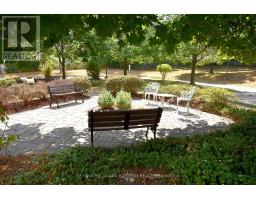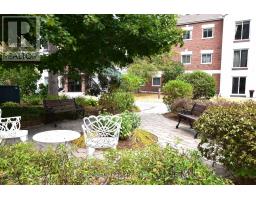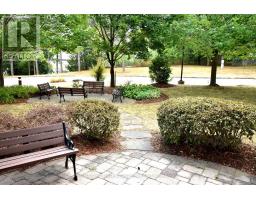104 - 1111 Water Street Peterborough (Northcrest Ward 5), Ontario K9H 3P7
$409,900Maintenance, Water, Insurance, Common Area Maintenance
$601.73 Monthly
Maintenance, Water, Insurance, Common Area Maintenance
$601.73 Monthly"The Maples" condominiums. Beautiful 2 bedroom unit with 2 bathrooms, completely updated. Spacious layout with keyed Patio door to exclusive use patio. Spacious Living room and Dining room overlooking pleasant parkette. Updated with may upgrades! Tastefully done with Newer laminate flooring, beautiful Kitchen update with cupboards, backsplash, Updated stainless steel appliances. Finished with California shutters throughout, both baths have been updated with marble countertops, unit has in-suite laundry. Master bedroom has large walk-in closet and semi ensuite bath. Attractive Living room and Dining room with bright patio door. Enjoy features like secure entry system, heated underground parking, personal storage locker, and access to excellent amenities including a common lounge, gym, and library. The building is smoke-free and small pet-friendly, making it an ideal choice for those seeking comfort and convenience The property is beautifully landscaped, close to shopping, Riverview Park, on public transit route and across from the Otonabee River. Perfect for downsizing. (id:61423)
Property Details
| MLS® Number | X12405112 |
| Property Type | Single Family |
| Community Name | Northcrest Ward 5 |
| Amenities Near By | Park, Public Transit |
| Community Features | Pet Restrictions |
| Equipment Type | Water Heater |
| Features | Wooded Area, Elevator, In Suite Laundry |
| Parking Space Total | 1 |
| Rental Equipment Type | Water Heater |
Building
| Bathroom Total | 2 |
| Bedrooms Above Ground | 2 |
| Bedrooms Total | 2 |
| Age | 31 To 50 Years |
| Amenities | Party Room, Visitor Parking, Storage - Locker |
| Appliances | Intercom, All, Dishwasher, Dryer, Microwave, Stove, Washer, Refrigerator |
| Cooling Type | Wall Unit |
| Exterior Finish | Brick, Stucco |
| Fire Protection | Security System |
| Foundation Type | Concrete |
| Half Bath Total | 1 |
| Heating Fuel | Electric |
| Heating Type | Baseboard Heaters |
| Stories Total | 3 |
| Size Interior | 800 - 899 Sqft |
| Type | Apartment |
Parking
| Underground | |
| Garage |
Land
| Acreage | No |
| Land Amenities | Park, Public Transit |
| Zoning Description | R11m2m |
Rooms
| Level | Type | Length | Width | Dimensions |
|---|---|---|---|---|
| Main Level | Living Room | 5.4 m | 3.9 m | 5.4 m x 3.9 m |
| Main Level | Dining Room | 2.49 m | 4.86 m | 2.49 m x 4.86 m |
| Main Level | Kitchen | 4.1 m | 3 m | 4.1 m x 3 m |
| Main Level | Bedroom | 3.6 m | 2.8 m | 3.6 m x 2.8 m |
| Main Level | Primary Bedroom | 4.2 m | 3.3 m | 4.2 m x 3.3 m |
| Main Level | Other | 1.3 m | 2.44 m | 1.3 m x 2.44 m |
Interested?
Contact us for more information
