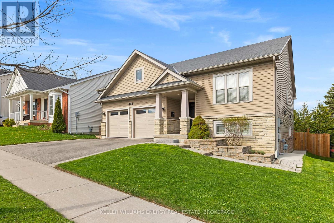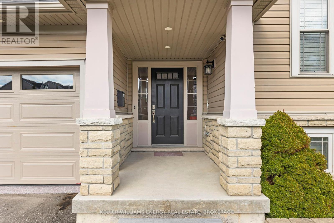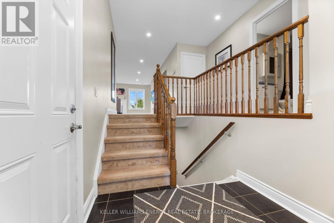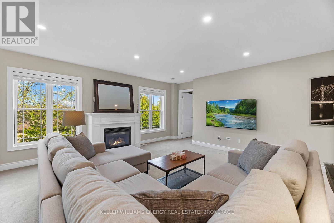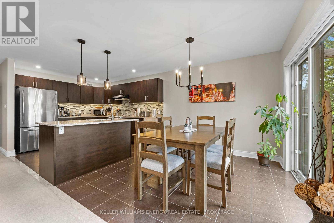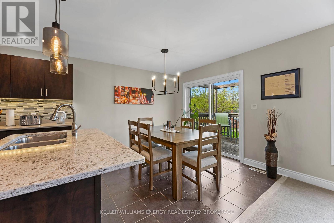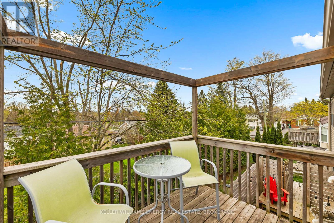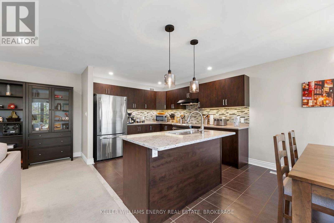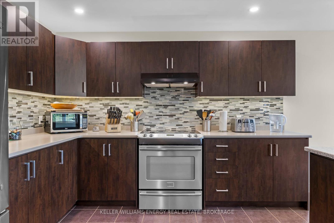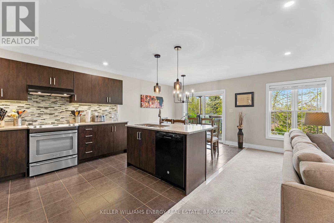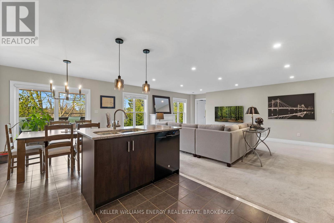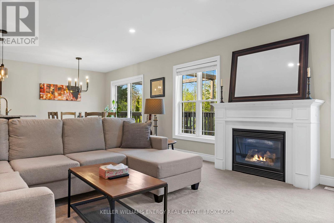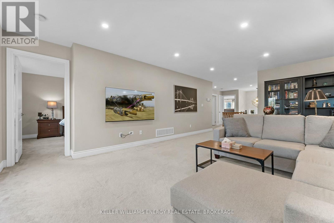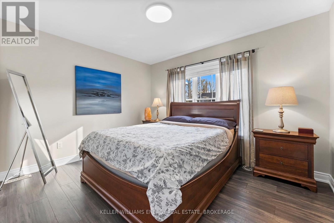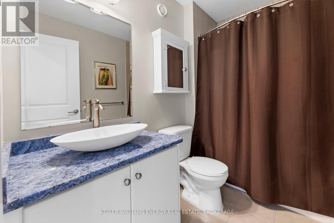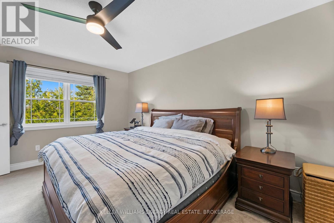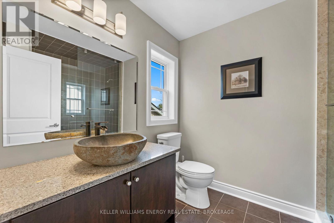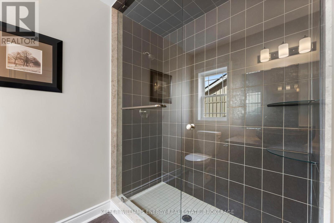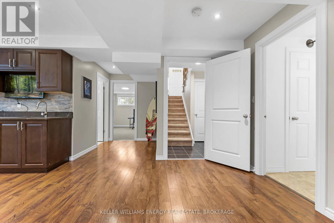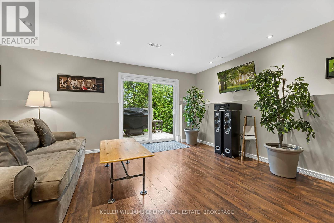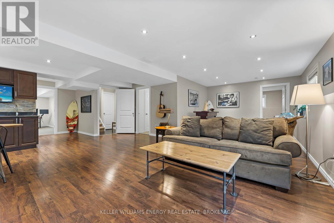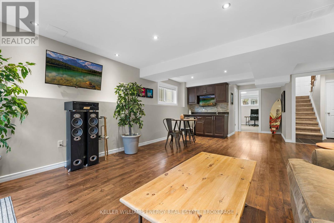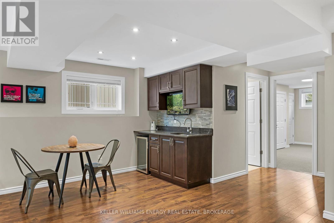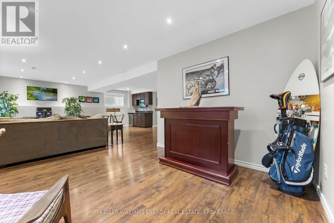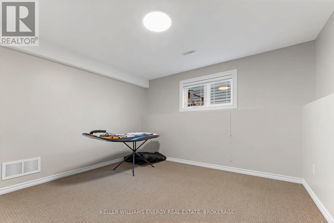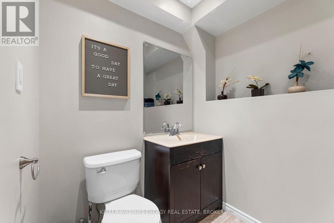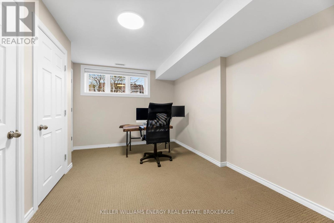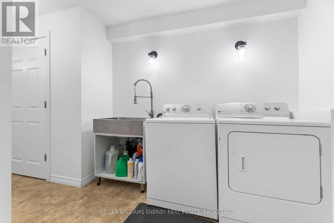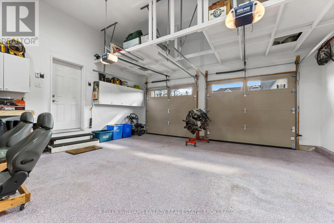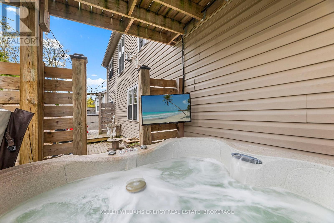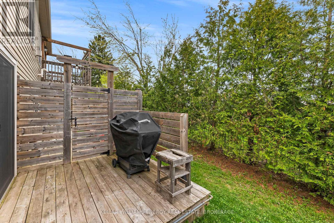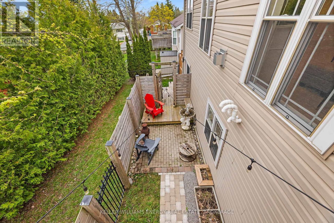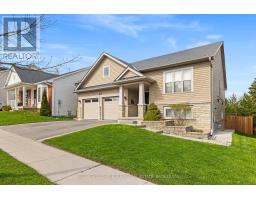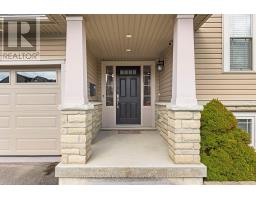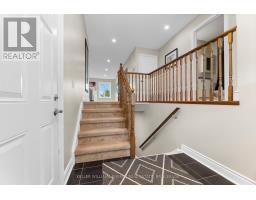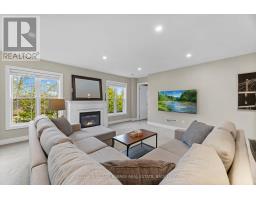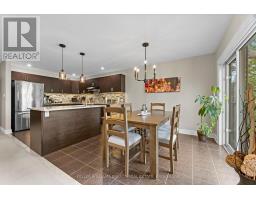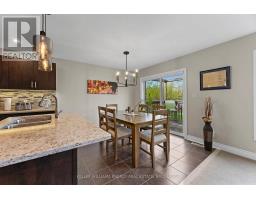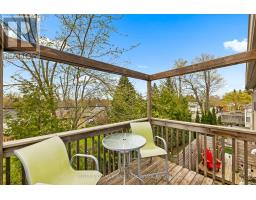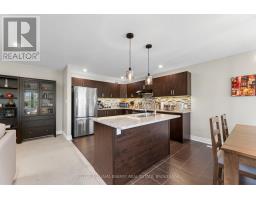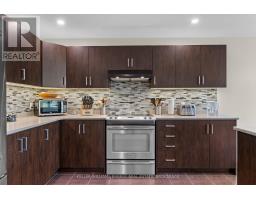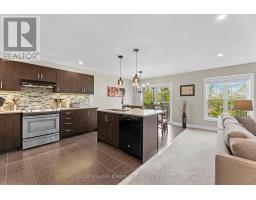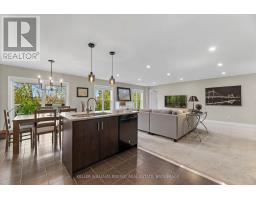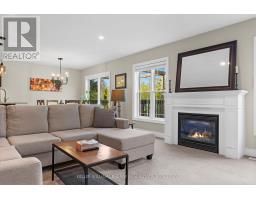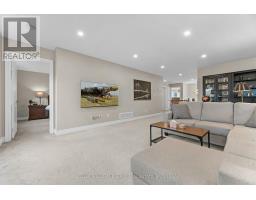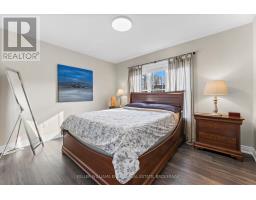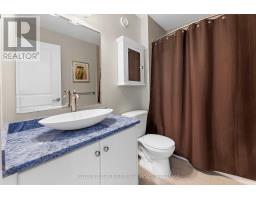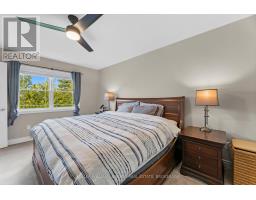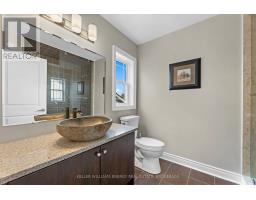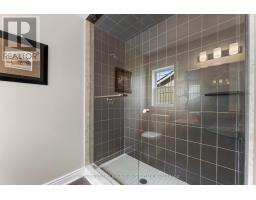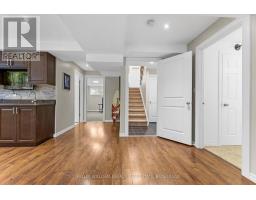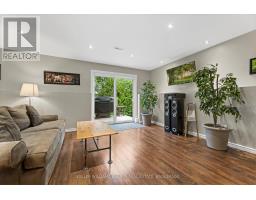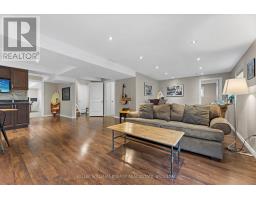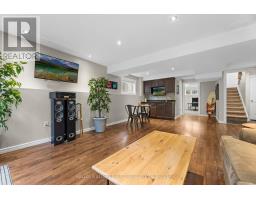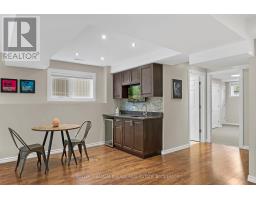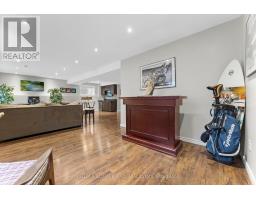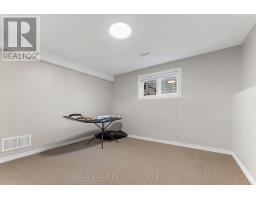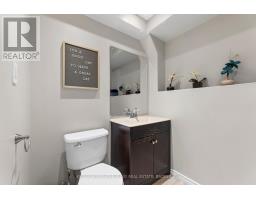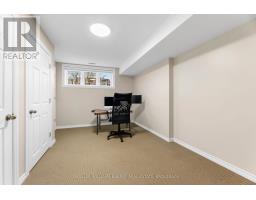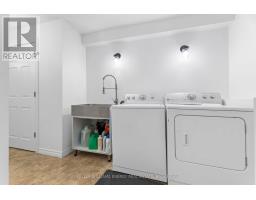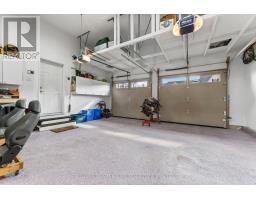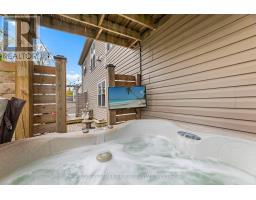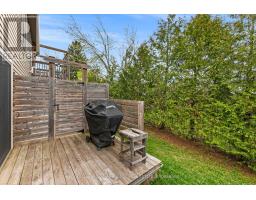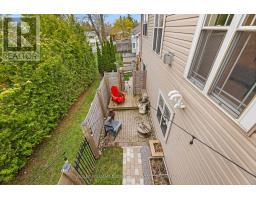104 Bowen Drive Peterborough North (North), Ontario K9H 0B8
$799,900
Welcome to this beautifully crafted bungalow, where modern comfort meets timeless style. Featuring 4 generously sized bedrooms and 3 full bathrooms, the open-concept main floor is perfectly suited for both everyday living and entertaining. Step inside to a bright, inviting living space that effortlessly connects to the kitchen and dining areas. The kitchen is a true centrepiece, showcasing premium cabinetry, sleek countertops, and a spacious island - ideal for hosting gatherings or enjoying casual family meals.The fully finished lower level offers a cozy retreat, complete with a stylish wet bar thats perfect for game nights or unwinding with friends. Outside, your private patio oasis awaits, featuring a soothing hot tub for year-round enjoyment and a built-in BBQ with a convenient gas hookup.Car enthusiasts and hobbyists will love the fully insulated, heated garage with an epoxy-coated floor, offering a pristine space for work or storage. Nestled in a sought-after neighbourhood near parks, schools, and amenities, this home blends luxury, comfort, and everyday convenience. (id:61423)
Open House
This property has open houses!
2:00 pm
Ends at:4:00 pm
2:00 pm
Ends at:4:00 pm
Property Details
| MLS® Number | X12135070 |
| Property Type | Single Family |
| Community Name | 1 North |
| Amenities Near By | Place Of Worship, Hospital, Schools, Public Transit |
| Features | Sump Pump |
| Parking Space Total | 4 |
| Structure | Deck, Patio(s), Porch |
Building
| Bathroom Total | 3 |
| Bedrooms Above Ground | 2 |
| Bedrooms Below Ground | 2 |
| Bedrooms Total | 4 |
| Amenities | Fireplace(s) |
| Appliances | Hot Tub, Garage Door Opener Remote(s), Water Meter, Water Softener, Water Heater, Dishwasher, Dryer, Garage Door Opener, Stove, Washer, Refrigerator |
| Architectural Style | Bungalow |
| Basement Development | Finished |
| Basement Features | Walk Out |
| Basement Type | Full (finished) |
| Construction Style Attachment | Detached |
| Cooling Type | Central Air Conditioning |
| Exterior Finish | Stone, Vinyl Siding |
| Fire Protection | Smoke Detectors |
| Fireplace Present | Yes |
| Fireplace Total | 1 |
| Foundation Type | Poured Concrete |
| Heating Fuel | Natural Gas |
| Heating Type | Forced Air |
| Stories Total | 1 |
| Size Interior | 1100 - 1500 Sqft |
| Type | House |
| Utility Water | Municipal Water |
Parking
| Attached Garage | |
| Garage |
Land
| Acreage | No |
| Fence Type | Partially Fenced |
| Land Amenities | Place Of Worship, Hospital, Schools, Public Transit |
| Landscape Features | Landscaped |
| Sewer | Septic System |
| Size Depth | 86 Ft ,1 In |
| Size Frontage | 54 Ft ,1 In |
| Size Irregular | 54.1 X 86.1 Ft |
| Size Total Text | 54.1 X 86.1 Ft |
Rooms
| Level | Type | Length | Width | Dimensions |
|---|---|---|---|---|
| Lower Level | Recreational, Games Room | 8.08 m | 6.3 m | 8.08 m x 6.3 m |
| Lower Level | Bedroom 3 | 3.5 m | 3.49 m | 3.5 m x 3.49 m |
| Lower Level | Bedroom 4 | 3.12 m | 4.86 m | 3.12 m x 4.86 m |
| Main Level | Kitchen | 3.1 m | 3.75 m | 3.1 m x 3.75 m |
| Main Level | Dining Room | 3.1 m | 2.8 m | 3.1 m x 2.8 m |
| Main Level | Living Room | 5.21 m | 6.55 m | 5.21 m x 6.55 m |
| Main Level | Primary Bedroom | 3.72 m | 4.54 m | 3.72 m x 4.54 m |
| Main Level | Bedroom 2 | 3.68 m | 3.09 m | 3.68 m x 3.09 m |
https://www.realtor.ca/real-estate/28283491/104-bowen-drive-peterborough-north-north-1-north
Interested?
Contact us for more information
