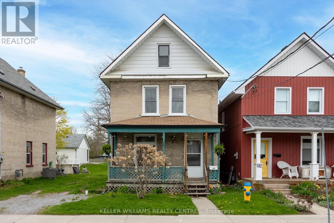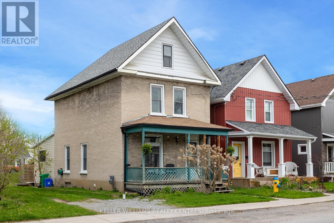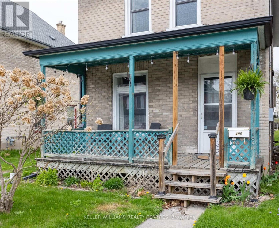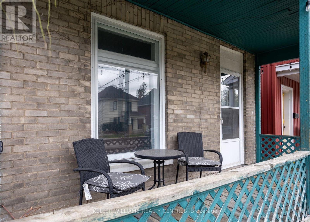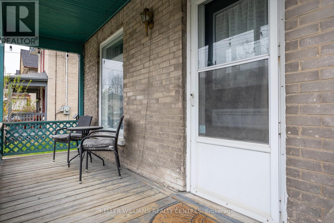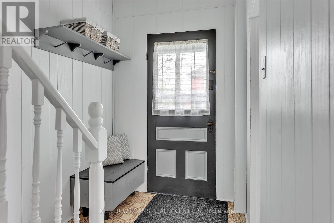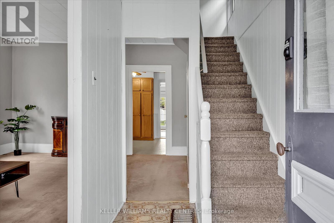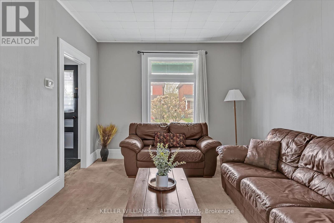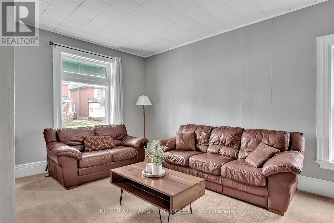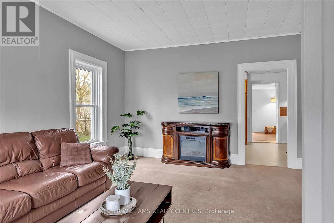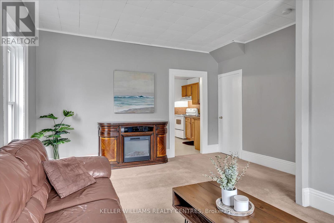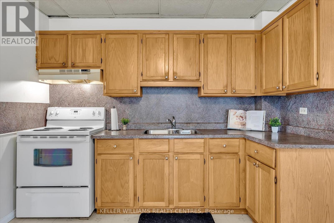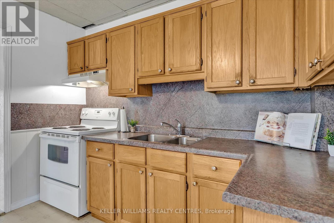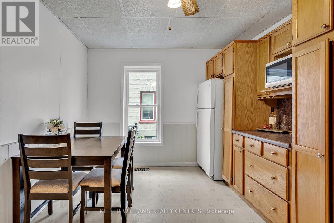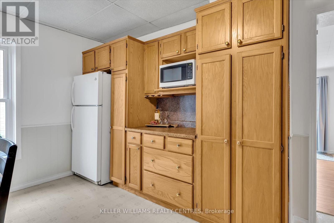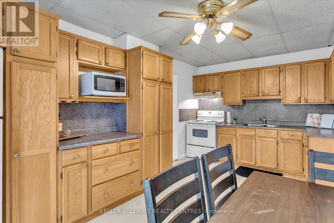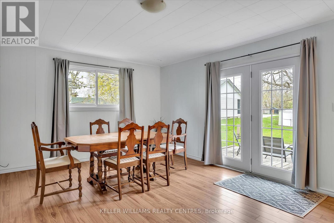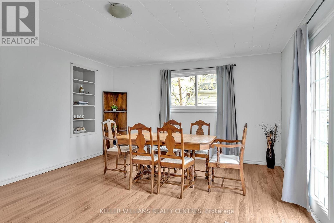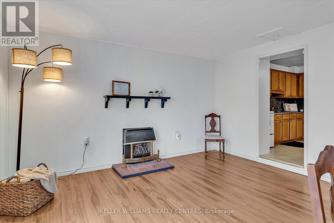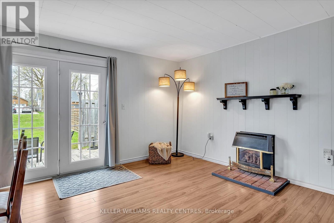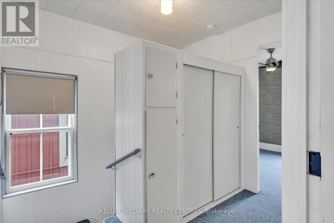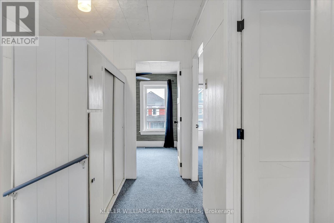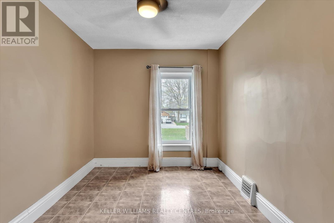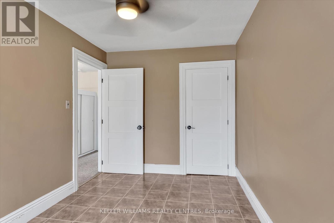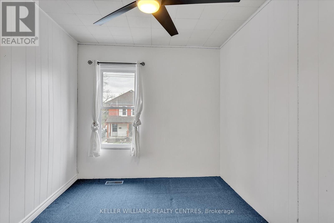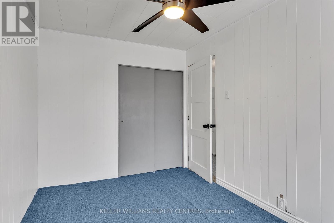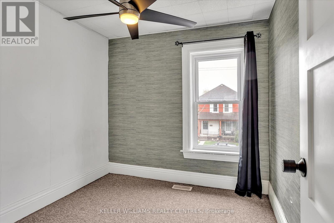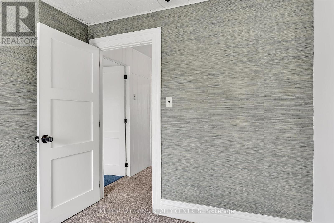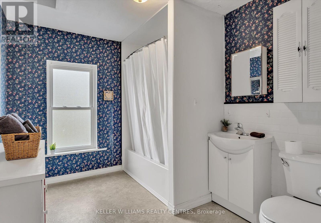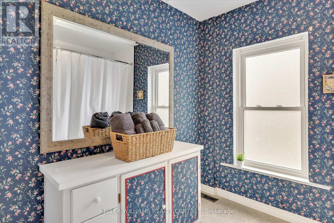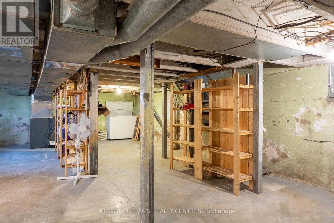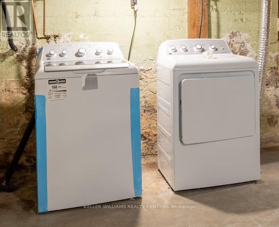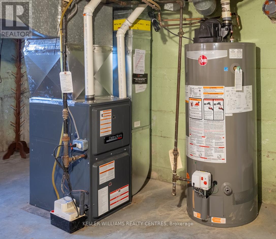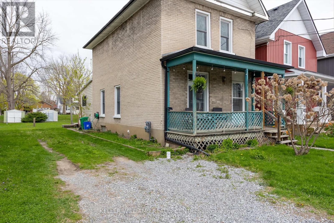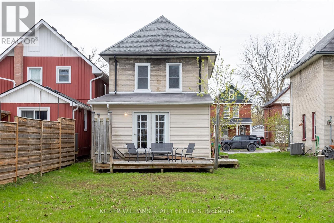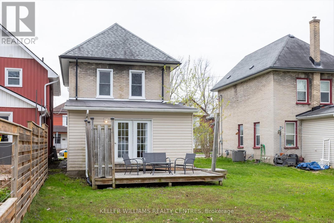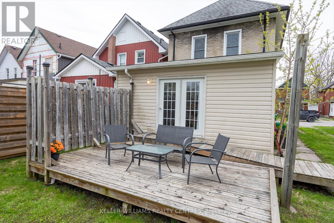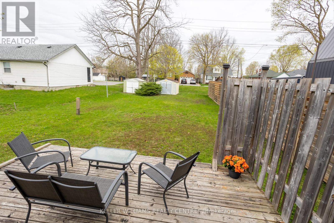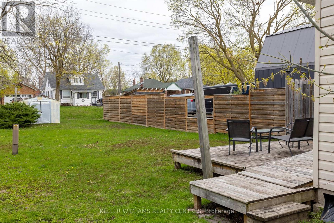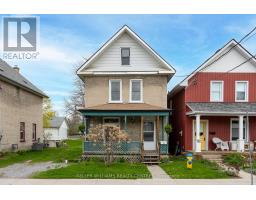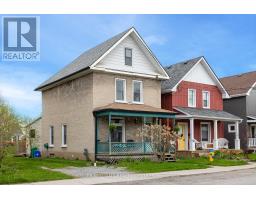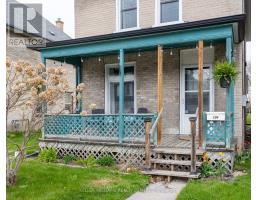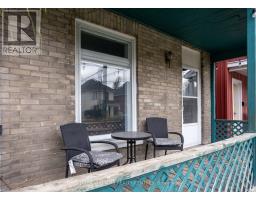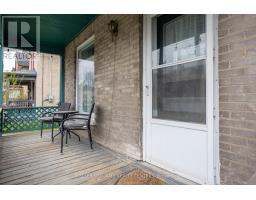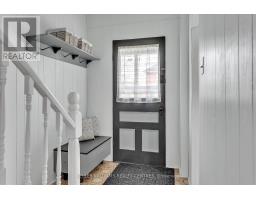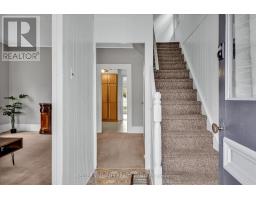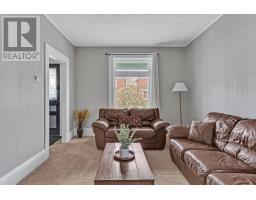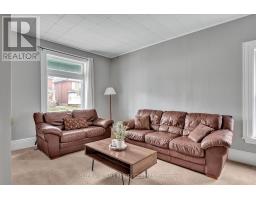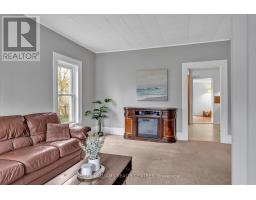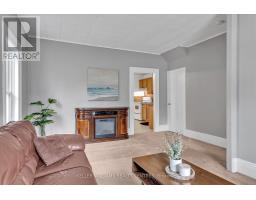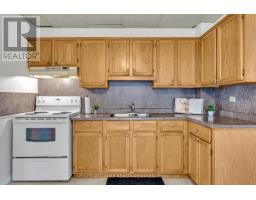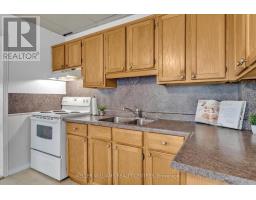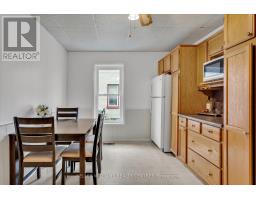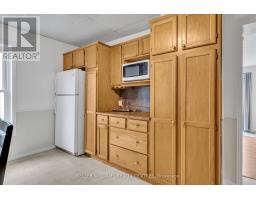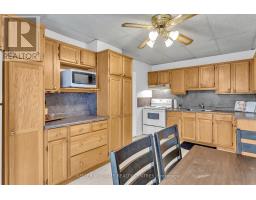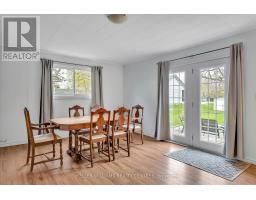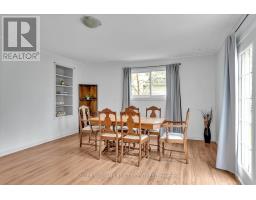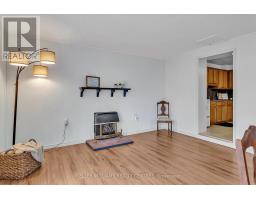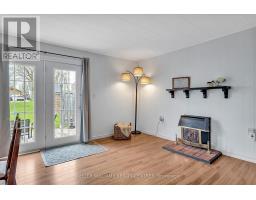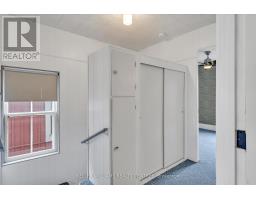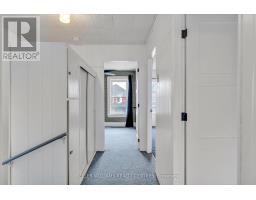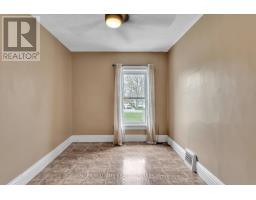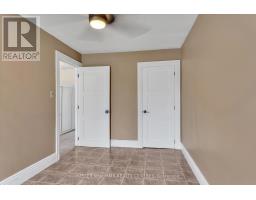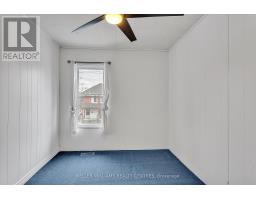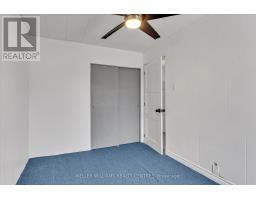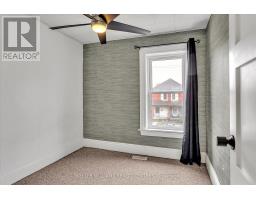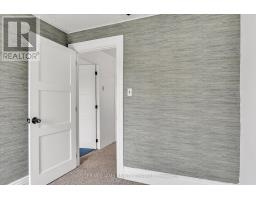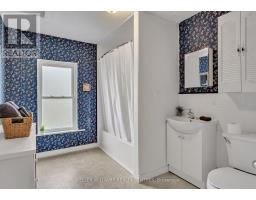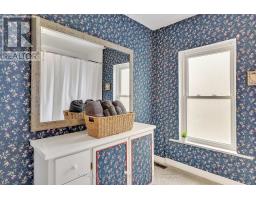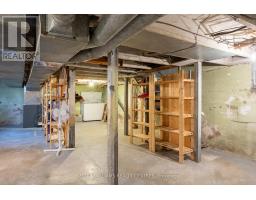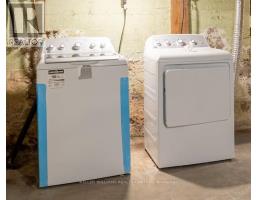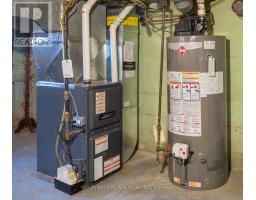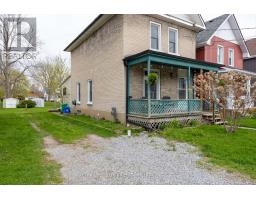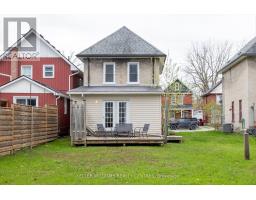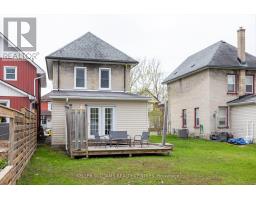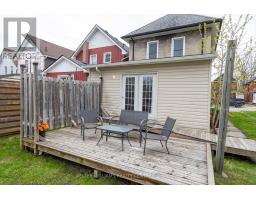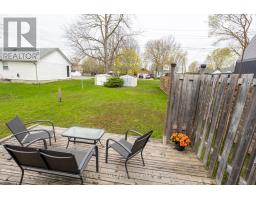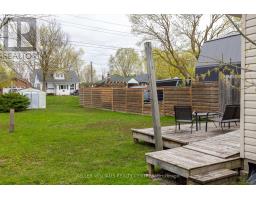3 Bedroom
1 Bathroom
1100 - 1500 sqft
Fireplace
Forced Air
$499,900
Nestled in a quiet, sought-after neighbourhood and just a short walk away from Little Lake this charming 3 bedroom, 1 bathroom home is a must see! Situated on a larger sized lot with 2 road frontages and ample space for parking. The main floor features large windows throughout providing lots of natural light, living room, eat-in kitchen and a spacious family room with gas fireplace and walk out to the back deck. Upstairs you will find 3 bedrooms and a large 4 piece bathroom. Full sized attic area could be fixed up to become an additional bedroom/living space. With downtown just minutes away, you can enjoy convenient access to all the shops, restaurants and amenities Peterborough has to offer. (id:61423)
Property Details
|
MLS® Number
|
X12127640 |
|
Property Type
|
Single Family |
|
Community Name
|
Downtown |
|
Amenities Near By
|
Park, Public Transit |
|
Equipment Type
|
Furnace |
|
Features
|
Cul-de-sac, Irregular Lot Size |
|
Parking Space Total
|
3 |
|
Rental Equipment Type
|
Furnace |
|
Structure
|
Shed |
Building
|
Bathroom Total
|
1 |
|
Bedrooms Above Ground
|
3 |
|
Bedrooms Total
|
3 |
|
Age
|
100+ Years |
|
Appliances
|
Water Heater, Dryer, Freezer, Microwave, Hood Fan, Stove, Washer, Window Coverings, Refrigerator |
|
Basement Development
|
Unfinished |
|
Basement Type
|
Full (unfinished) |
|
Construction Style Attachment
|
Detached |
|
Exterior Finish
|
Brick, Vinyl Siding |
|
Fireplace Present
|
Yes |
|
Fireplace Total
|
1 |
|
Foundation Type
|
Block |
|
Heating Fuel
|
Natural Gas |
|
Heating Type
|
Forced Air |
|
Stories Total
|
2 |
|
Size Interior
|
1100 - 1500 Sqft |
|
Type
|
House |
|
Utility Water
|
Municipal Water |
Parking
Land
|
Acreage
|
No |
|
Land Amenities
|
Park, Public Transit |
|
Sewer
|
Sanitary Sewer |
|
Size Depth
|
144 Ft ,8 In |
|
Size Frontage
|
30 Ft ,1 In |
|
Size Irregular
|
30.1 X 144.7 Ft ; 30.08ft X 153.66ft X 30.90ft X 144.66ft |
|
Size Total Text
|
30.1 X 144.7 Ft ; 30.08ft X 153.66ft X 30.90ft X 144.66ft |
|
Surface Water
|
Lake/pond |
Rooms
| Level |
Type |
Length |
Width |
Dimensions |
|
Second Level |
Bedroom |
2.53 m |
4.31 m |
2.53 m x 4.31 m |
|
Second Level |
Bedroom 2 |
2.53 m |
3.85 m |
2.53 m x 3.85 m |
|
Second Level |
Bedroom 3 |
2.55 m |
2.74 m |
2.55 m x 2.74 m |
|
Second Level |
Bathroom |
2.53 m |
3.19 m |
2.53 m x 3.19 m |
|
Main Level |
Living Room |
4.24 m |
5.61 m |
4.24 m x 5.61 m |
|
Main Level |
Kitchen |
5.09 m |
3.07 m |
5.09 m x 3.07 m |
|
Main Level |
Family Room |
5.7 m |
4.7 m |
5.7 m x 4.7 m |
Utilities
|
Electricity
|
Installed |
|
Sewer
|
Installed |
https://www.realtor.ca/real-estate/28267688/104-princess-street-peterborough-downtown-downtown
