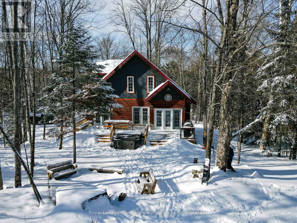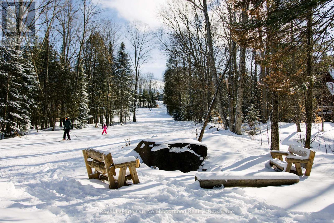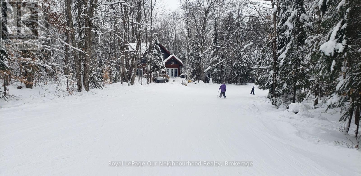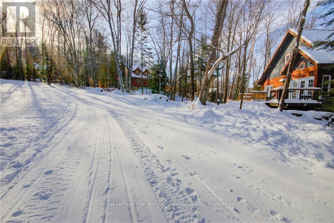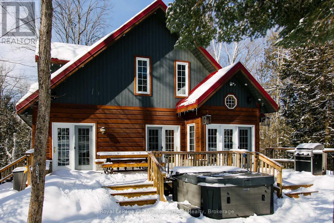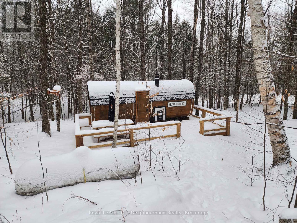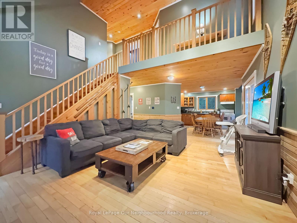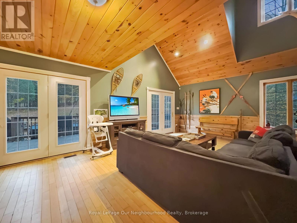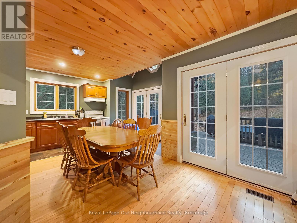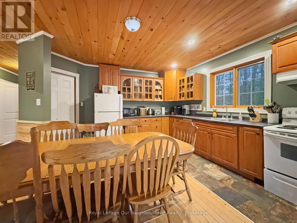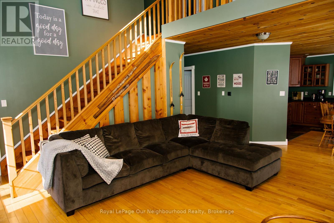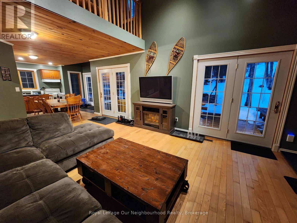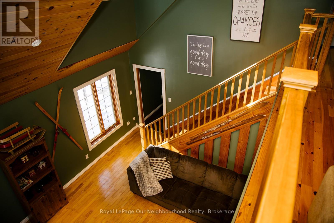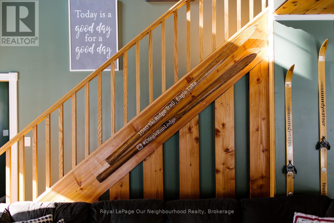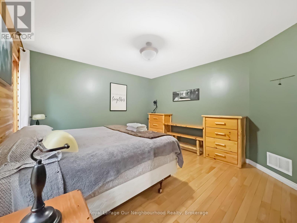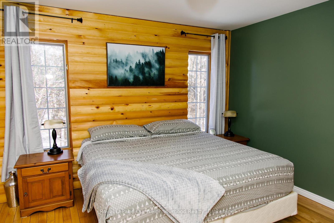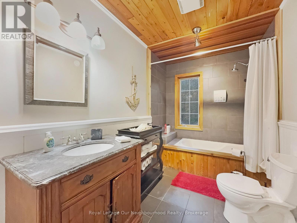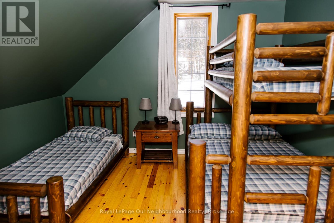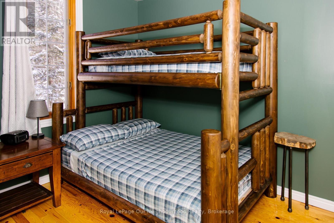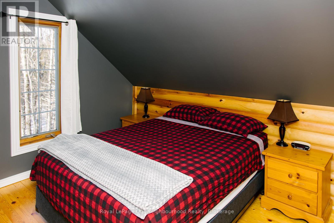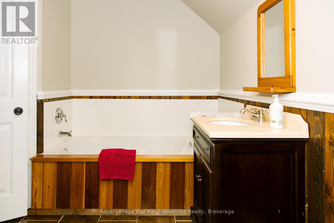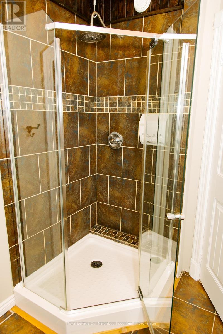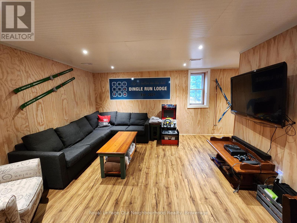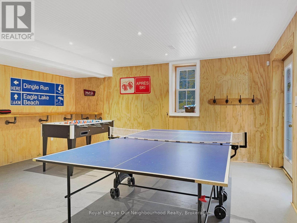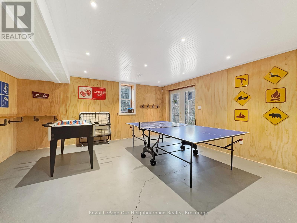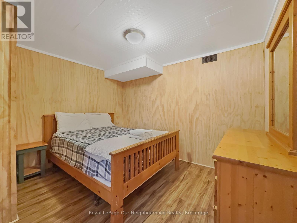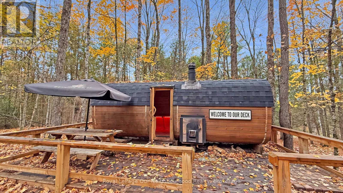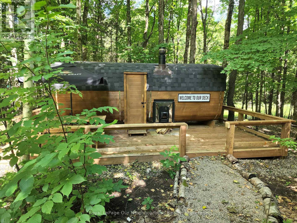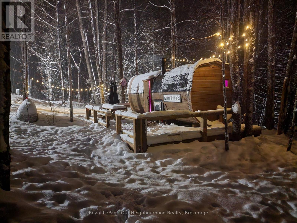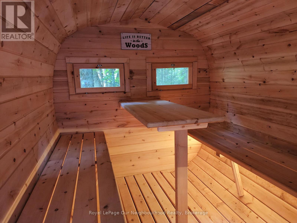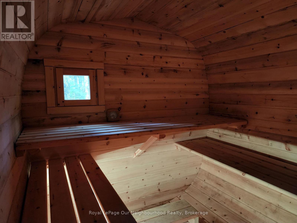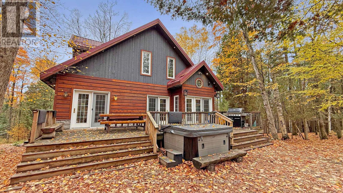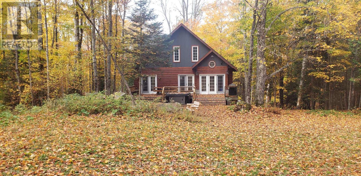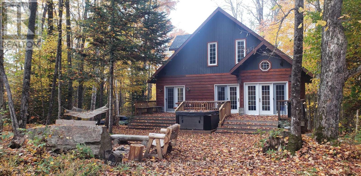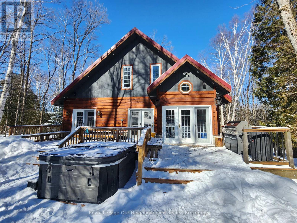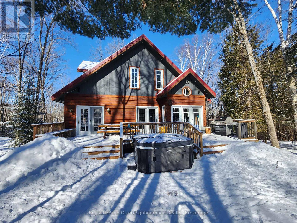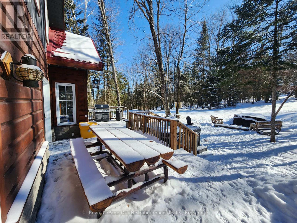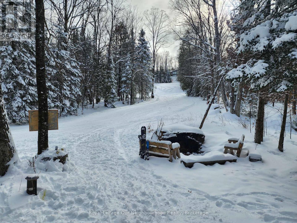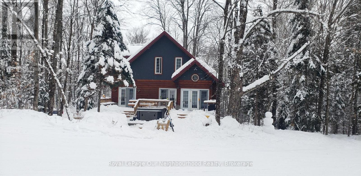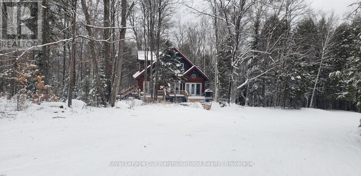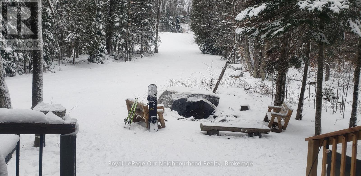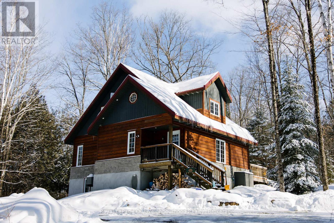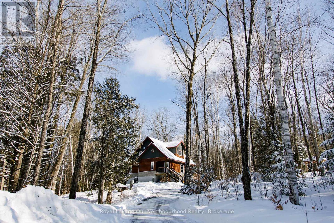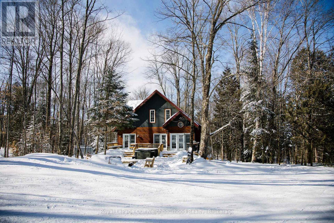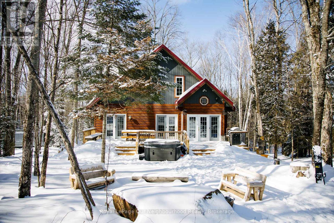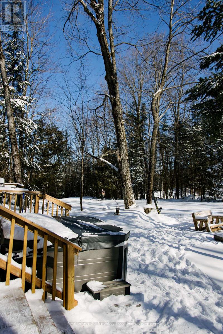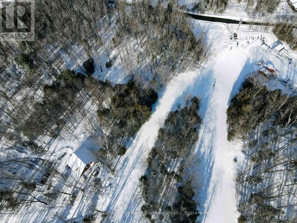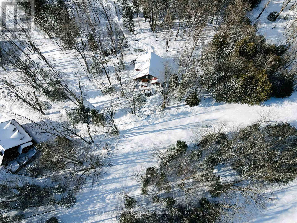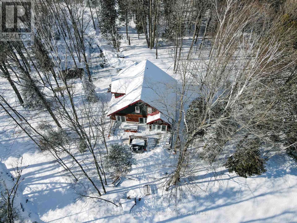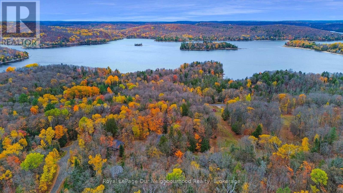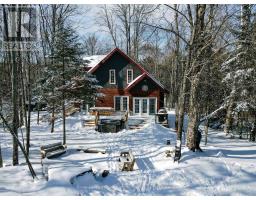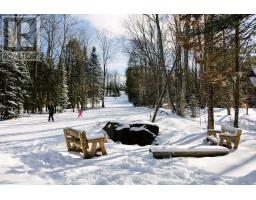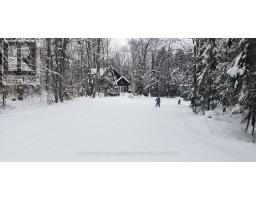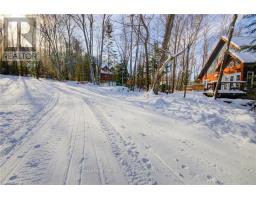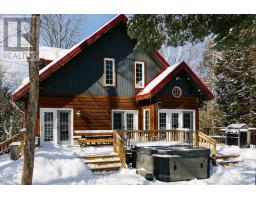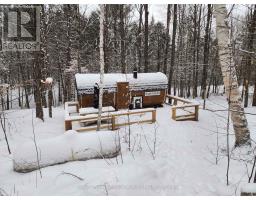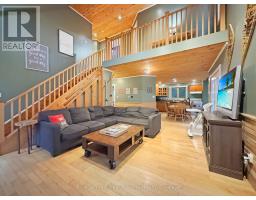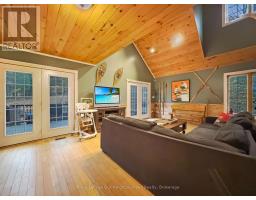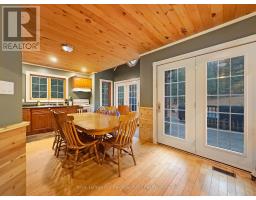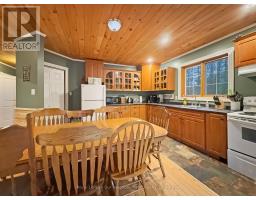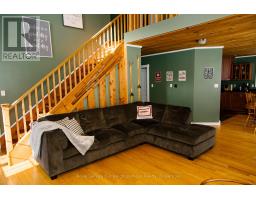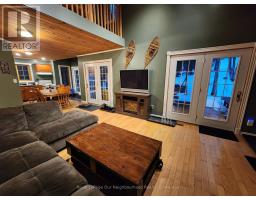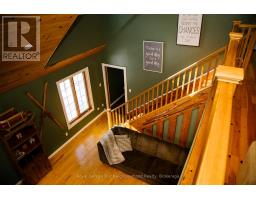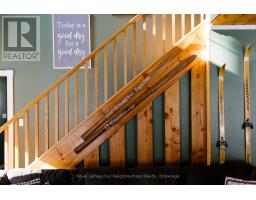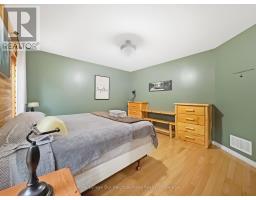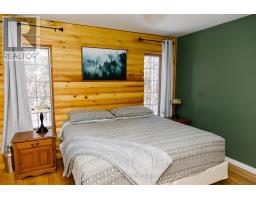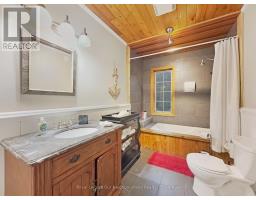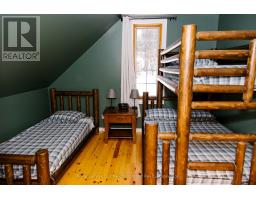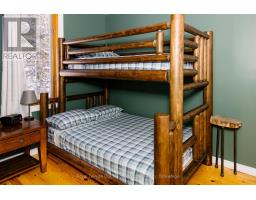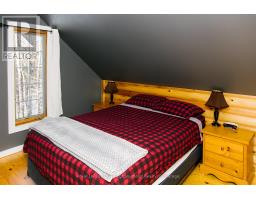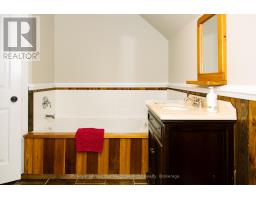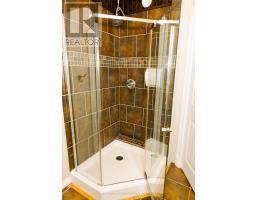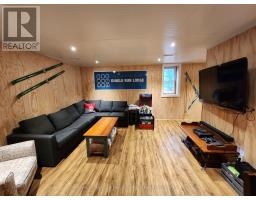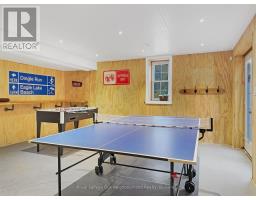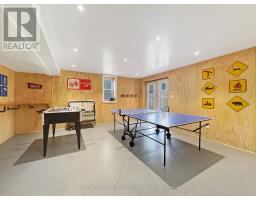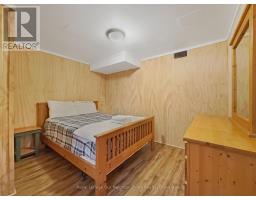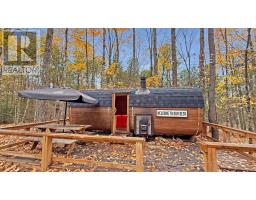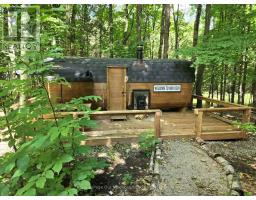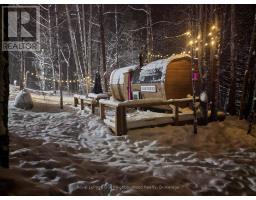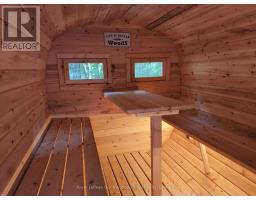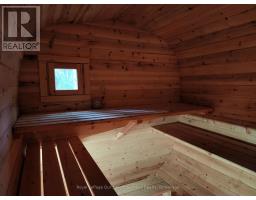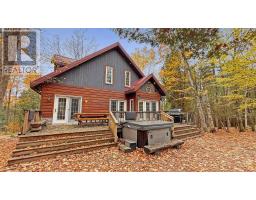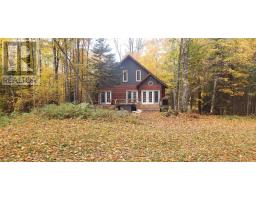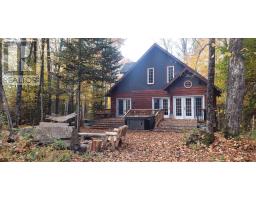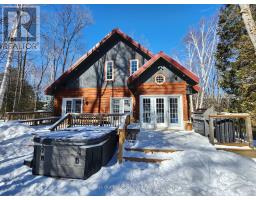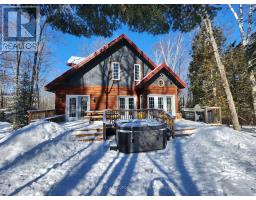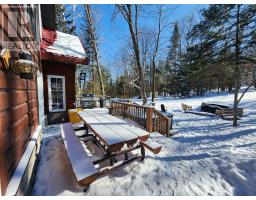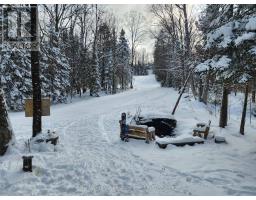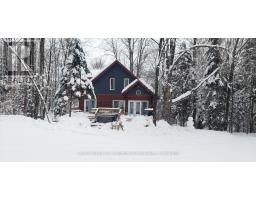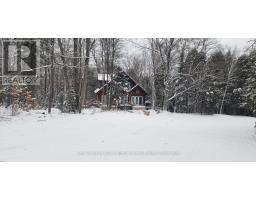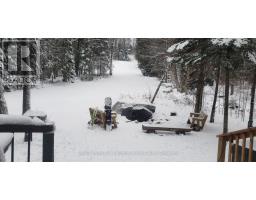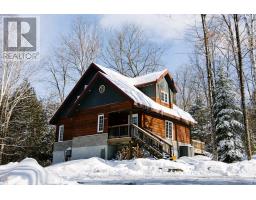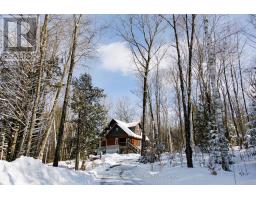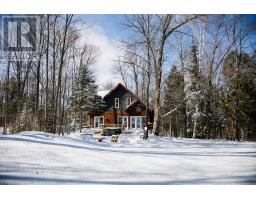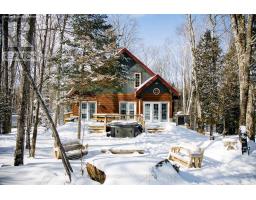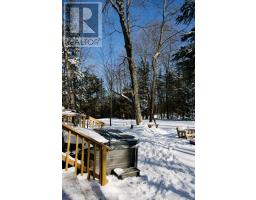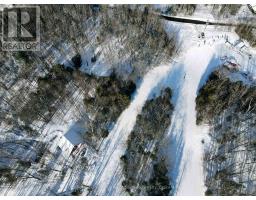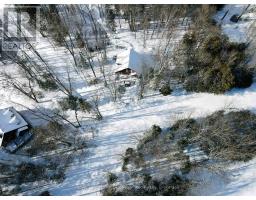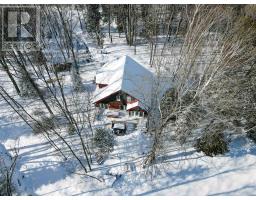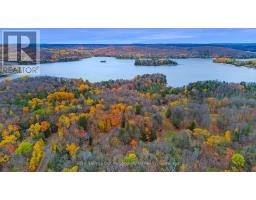4 Bedroom
2 Bathroom
1100 - 1500 sqft
Chalet
None
Forced Air
$1,099,000
Welcome to 1040 Ski Ridge Trail! This stunning Ski-In/Ski-Out chalet is located directly on Sir Sam's Ski & Bike. Surrounded by pristine forest, offering peace, tranquillity and privacy. Enjoy the ease and convenience of ski-in/ski-out, snow shoeing, hiking or biking as you walk out from the beautiful deck which over looks an 8-person hot tub, 20' sauna and picturesque fire pit as you watch the skiers go by or join in on the fun yourself! The main floor of this tranquil 3+1 bedroom chalet-style home has an open concept main floor with loads of natural light and stunning views of the ski hill from the eat-in kitchen and spacious living room. The large primary bedroom has a small nursery/home office area built in and located directly across from the main floor 4-piece bathroom. The upper level consists of two additional bedrooms and a second 4-piece bathroom. The lower level offers additional living space including a cozy recreation room, spacious games room as well as a den! This property is complete with multi-camera security system, central vac and an EV fast charging station. In addition to the endless winter activities, when the snow melts, take advantage of the bike-in/bike-out access to the incredible bike trails, take a short walk to Eagle Lake public beach and boat launch for fishing, swimming and boating. Endless adventures await near by; hiking, ATVing, snowmobiling, Haliburton Forest, dog sledding, Wolf Centre and much more! (id:61423)
Property Details
|
MLS® Number
|
X12575684 |
|
Property Type
|
Single Family |
|
Community Name
|
Guilford |
|
Equipment Type
|
Propane Tank |
|
Features
|
Wooded Area, Hilly |
|
Parking Space Total
|
10 |
|
Rental Equipment Type
|
Propane Tank |
|
Structure
|
Deck |
Building
|
Bathroom Total
|
2 |
|
Bedrooms Above Ground
|
3 |
|
Bedrooms Below Ground
|
1 |
|
Bedrooms Total
|
4 |
|
Age
|
6 To 15 Years |
|
Appliances
|
Water Heater, All, Window Coverings |
|
Architectural Style
|
Chalet |
|
Basement Features
|
Walk Out, Separate Entrance |
|
Basement Type
|
N/a, N/a |
|
Construction Style Attachment
|
Detached |
|
Cooling Type
|
None |
|
Exterior Finish
|
Concrete, Shingles |
|
Foundation Type
|
Block |
|
Heating Fuel
|
Propane |
|
Heating Type
|
Forced Air |
|
Size Interior
|
1100 - 1500 Sqft |
|
Type
|
House |
|
Utility Water
|
Drilled Well |
Parking
Land
|
Access Type
|
Private Road, Year-round Access |
|
Acreage
|
No |
|
Sewer
|
Septic System |
|
Size Depth
|
301 Ft ,4 In |
|
Size Frontage
|
207 Ft |
|
Size Irregular
|
207 X 301.4 Ft |
|
Size Total Text
|
207 X 301.4 Ft|1/2 - 1.99 Acres |
|
Zoning Description
|
395 |
Rooms
| Level |
Type |
Length |
Width |
Dimensions |
|
Second Level |
Bedroom |
5.63 m |
3.6 m |
5.63 m x 3.6 m |
|
Second Level |
Bedroom |
3.25 m |
5.13 m |
3.25 m x 5.13 m |
|
Basement |
Other |
9.14 m |
6.09 m |
9.14 m x 6.09 m |
|
Main Level |
Living Room |
9.14 m |
6.09 m |
9.14 m x 6.09 m |
|
Main Level |
Kitchen |
3.35 m |
5.18 m |
3.35 m x 5.18 m |
|
Main Level |
Primary Bedroom |
6.24 m |
5.68 m |
6.24 m x 5.68 m |
Utilities
|
Electricity
|
Installed |
|
Wireless
|
Available |
https://www.realtor.ca/real-estate/29135747/1040-ski-ridge-trail-dysart-et-al-guilford-guilford
