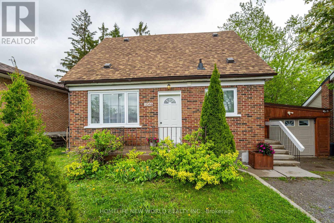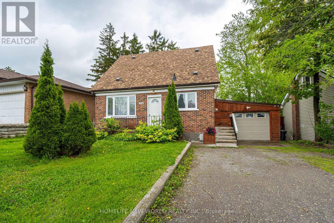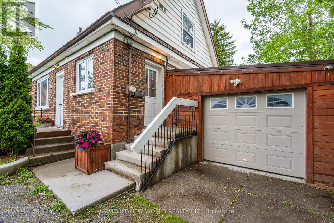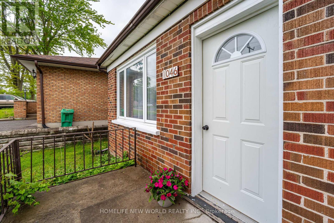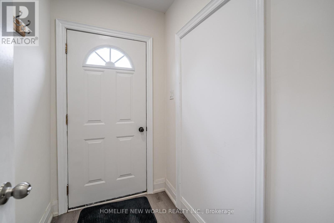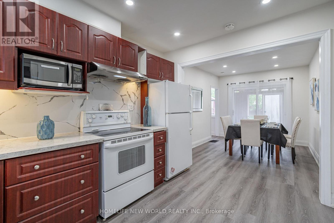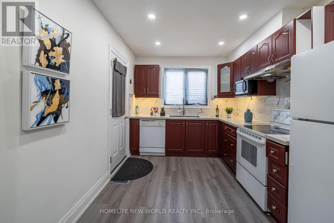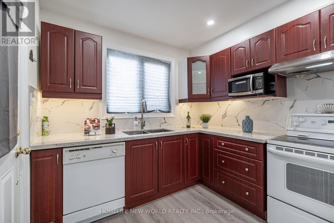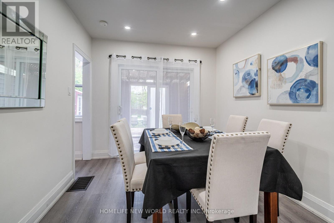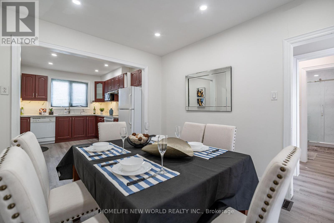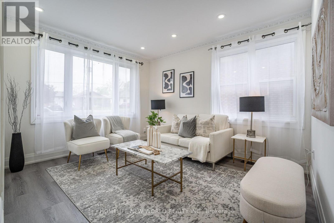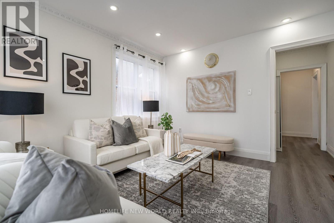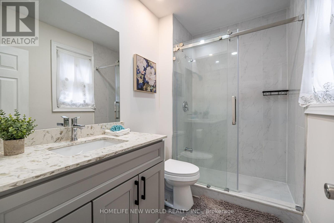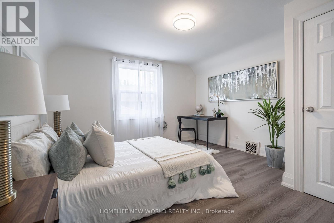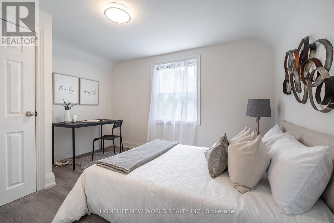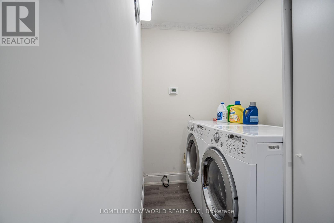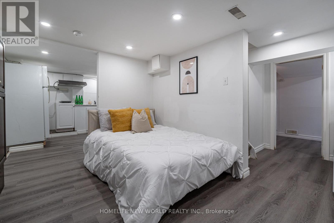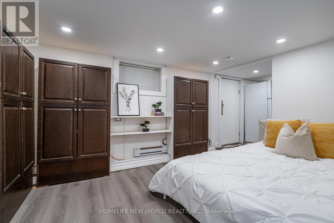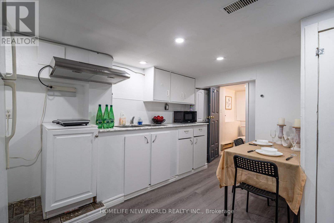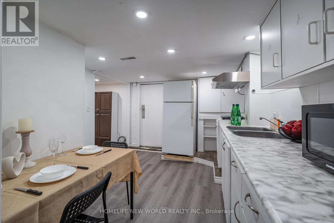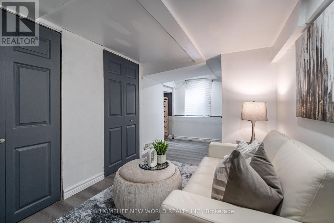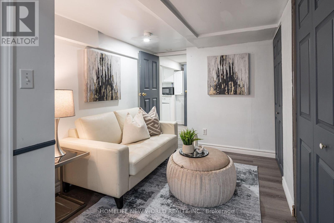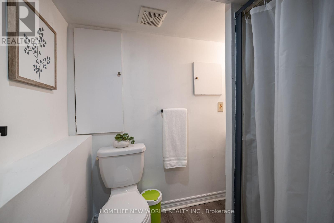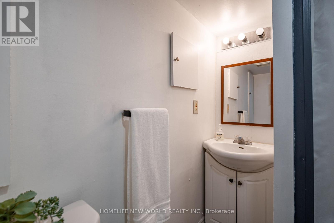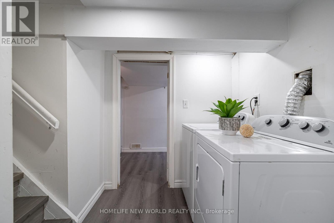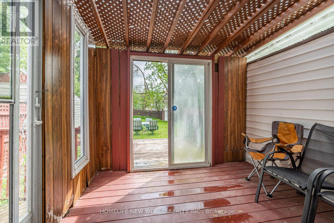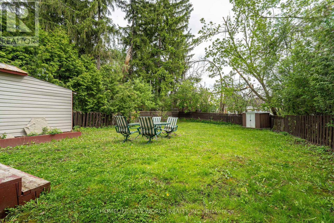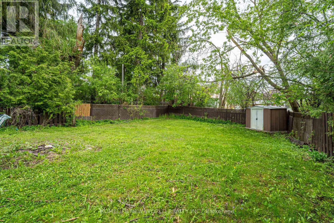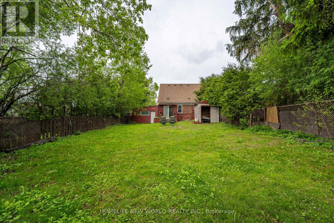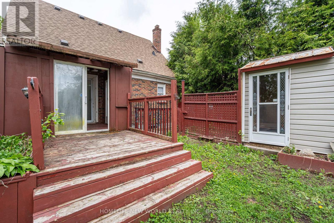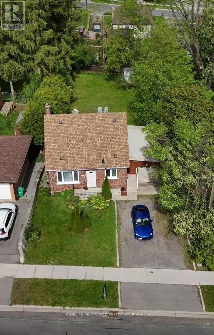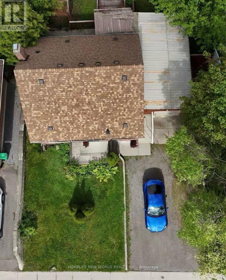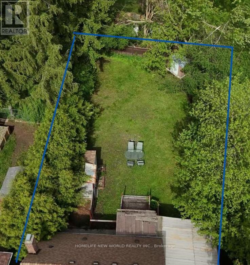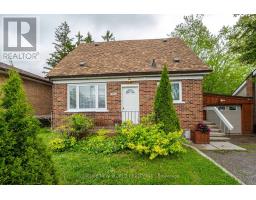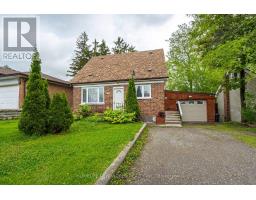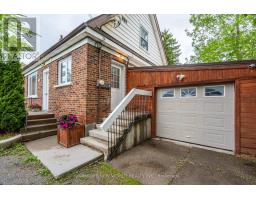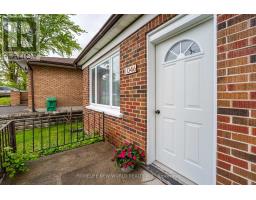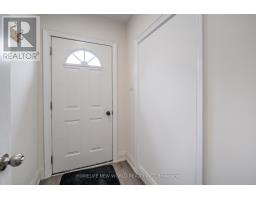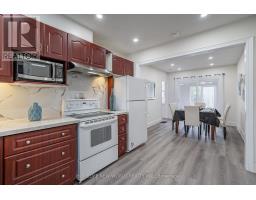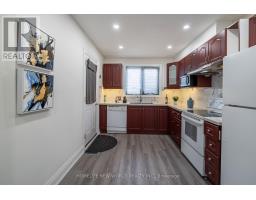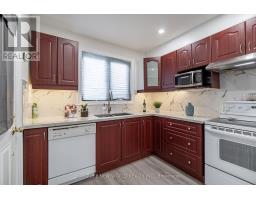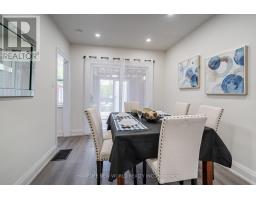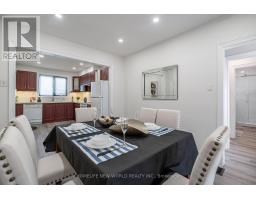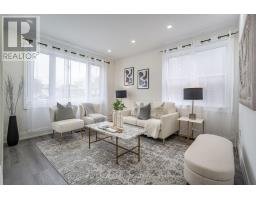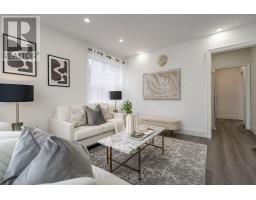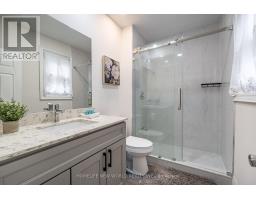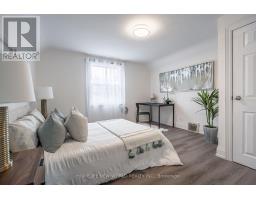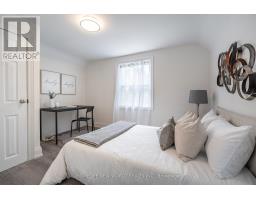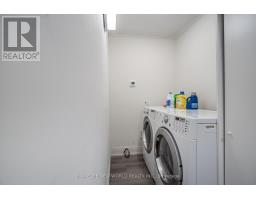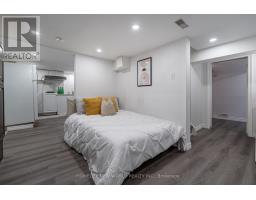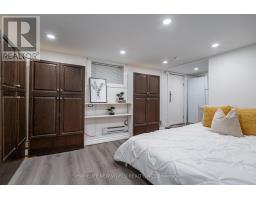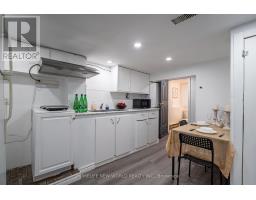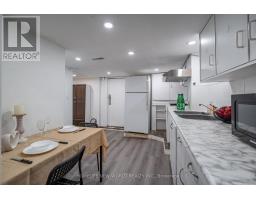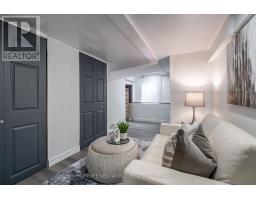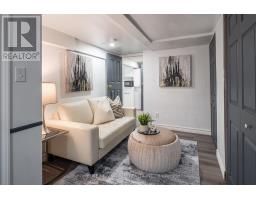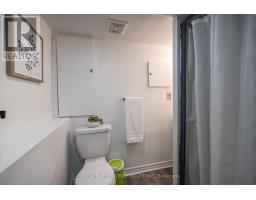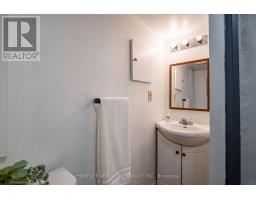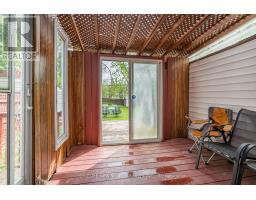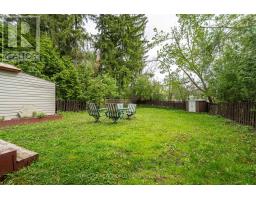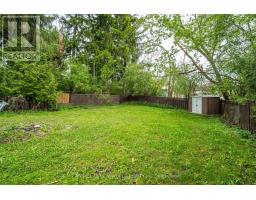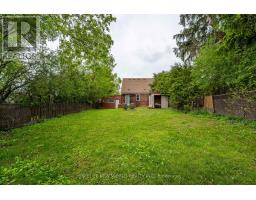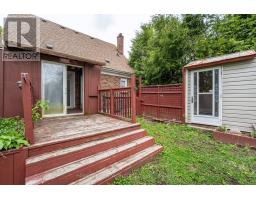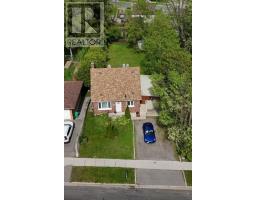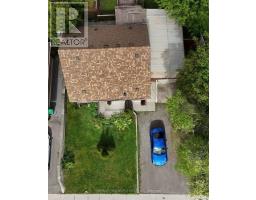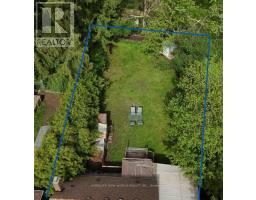3 Bedroom
2 Bathroom
700 - 1100 sqft
Central Air Conditioning
Forced Air
$529,999
This beautifully updated Old England rural-style home offers a warm and inviting 2+1 bedroom, 2 bathroom layout, perfect for comfortable living or a lucrative investment. Nestled in a quiet, friendly neighborhood, the property features a separate entrance ensuite basementideal for tenants, giving you the flexibility to live upstairs while earning rental income or lease the entire home for over $3,800/month. The living room and laundry room on the main floor can be expanded into one large living space with access to the basement to suit your needs. Enjoy peace and privacy on a fully fenced lot with a spacious backyard. Whether you're looking for a cozy residence or a high-yielding rental, this home delivers unmatched value. Dont miss this rare opportunity act fast! (id:61423)
Property Details
|
MLS® Number
|
X12156851 |
|
Property Type
|
Single Family |
|
Community Name
|
3 South |
|
Amenities Near By
|
Hospital |
|
Parking Space Total
|
5 |
Building
|
Bathroom Total
|
2 |
|
Bedrooms Above Ground
|
2 |
|
Bedrooms Below Ground
|
1 |
|
Bedrooms Total
|
3 |
|
Age
|
51 To 99 Years |
|
Appliances
|
Garage Door Opener Remote(s), Dryer, Stove, Washer, Refrigerator |
|
Basement Development
|
Partially Finished |
|
Basement Type
|
Full (partially Finished) |
|
Construction Style Attachment
|
Detached |
|
Cooling Type
|
Central Air Conditioning |
|
Exterior Finish
|
Vinyl Siding, Brick |
|
Foundation Type
|
Block |
|
Heating Fuel
|
Natural Gas |
|
Heating Type
|
Forced Air |
|
Stories Total
|
2 |
|
Size Interior
|
700 - 1100 Sqft |
|
Type
|
House |
|
Utility Water
|
Municipal Water |
Parking
|
Attached Garage
|
|
|
No Garage
|
|
Land
|
Acreage
|
No |
|
Land Amenities
|
Hospital |
|
Sewer
|
Sanitary Sewer |
|
Size Frontage
|
48 Ft |
|
Size Irregular
|
48 Ft |
|
Size Total Text
|
48 Ft|under 1/2 Acre |
|
Zoning Description
|
R1 |
Rooms
| Level |
Type |
Length |
Width |
Dimensions |
|
Second Level |
Bedroom |
3.71 m |
2.84 m |
3.71 m x 2.84 m |
|
Second Level |
Primary Bedroom |
3.73 m |
3.63 m |
3.73 m x 3.63 m |
|
Basement |
Kitchen |
3.17 m |
3.68 m |
3.17 m x 3.68 m |
|
Basement |
Recreational, Games Room |
3.81 m |
3.73 m |
3.81 m x 3.73 m |
|
Basement |
Utility Room |
5.84 m |
0.94 m |
5.84 m x 0.94 m |
|
Basement |
Bathroom |
1.93 m |
1.52 m |
1.93 m x 1.52 m |
|
Basement |
Bedroom |
4.62 m |
2.39 m |
4.62 m x 2.39 m |
|
Main Level |
Bathroom |
1.7 m |
2.64 m |
1.7 m x 2.64 m |
|
Main Level |
Dining Room |
3.51 m |
2.82 m |
3.51 m x 2.82 m |
|
Main Level |
Kitchen |
3.56 m |
2.84 m |
3.56 m x 2.84 m |
|
Main Level |
Living Room |
5.33 m |
3.63 m |
5.33 m x 3.63 m |
|
Main Level |
Sunroom |
2.39 m |
2.77 m |
2.39 m x 2.77 m |
https://www.realtor.ca/real-estate/28331111/1046-western-avenue-peterborough-central-south-3-south
