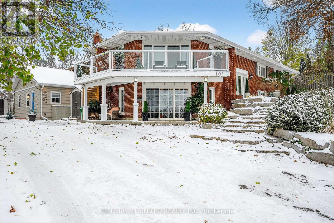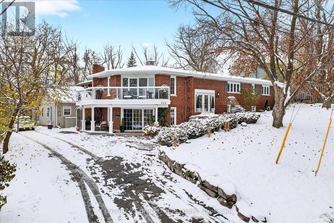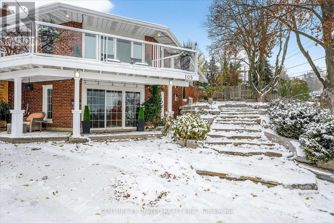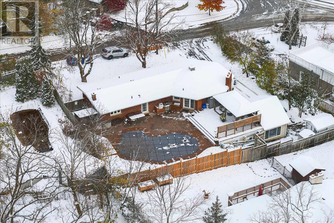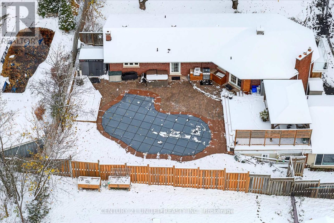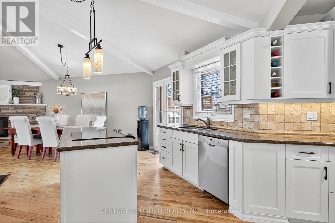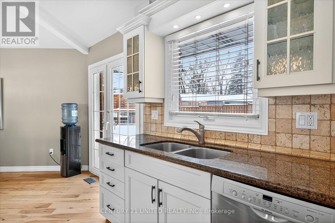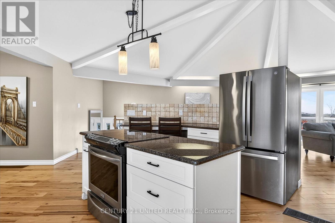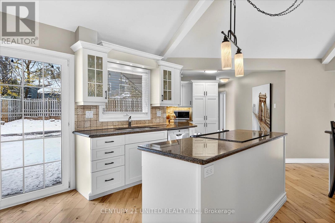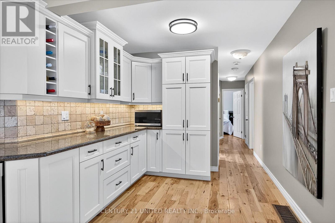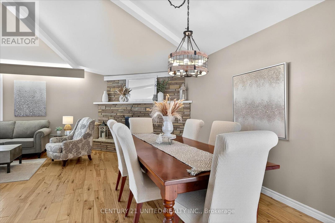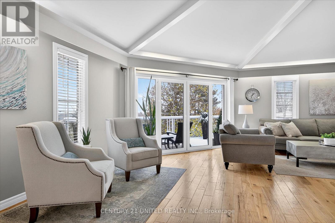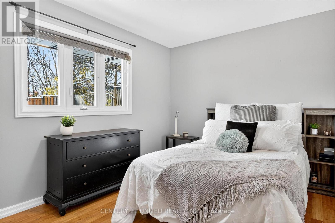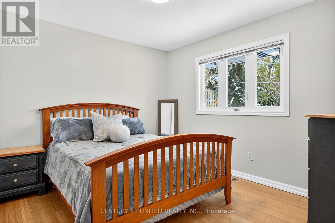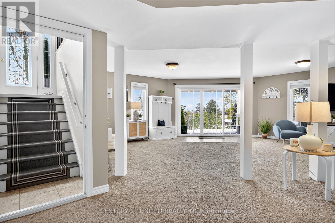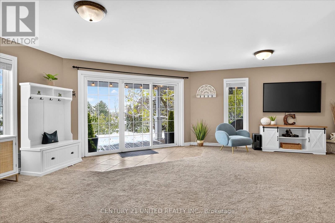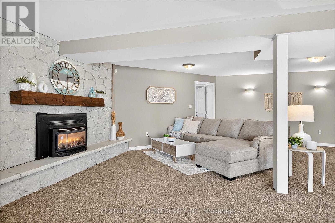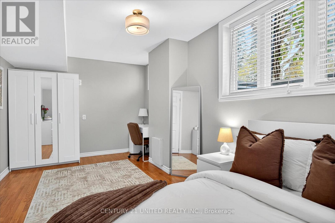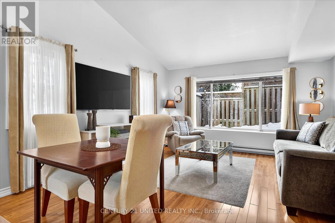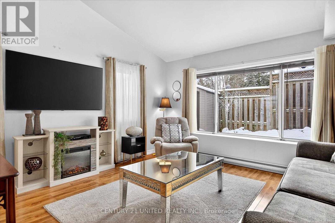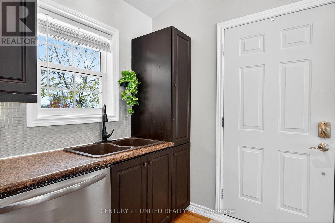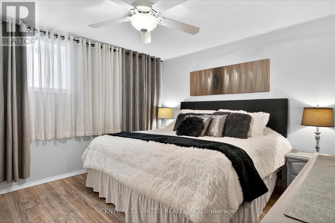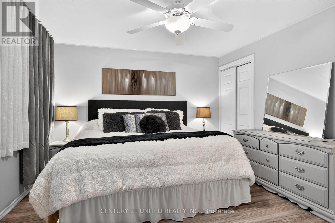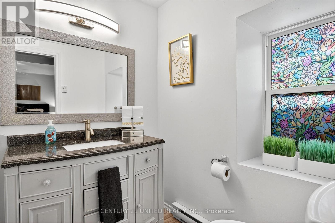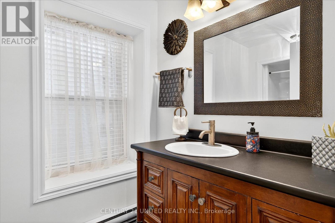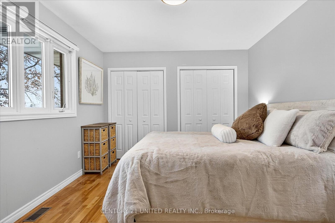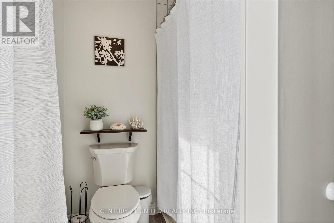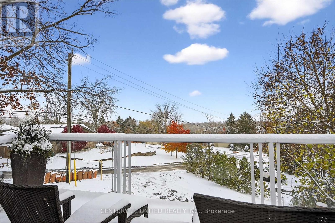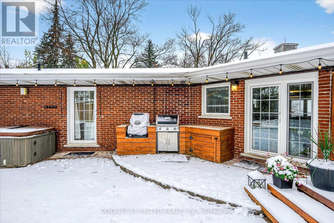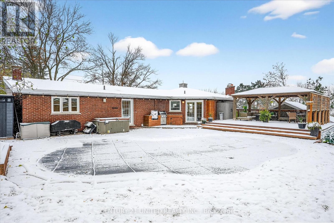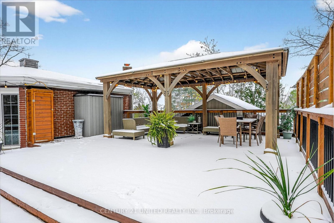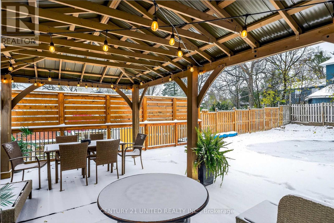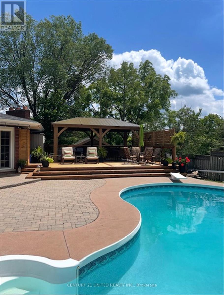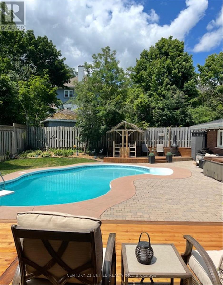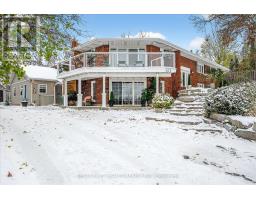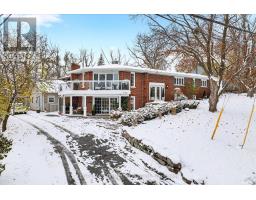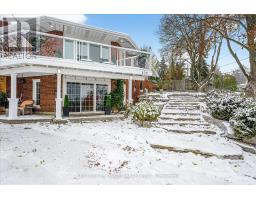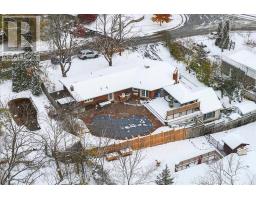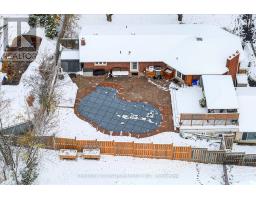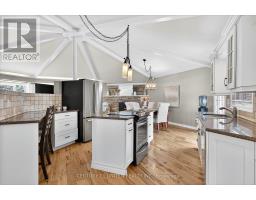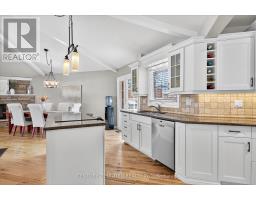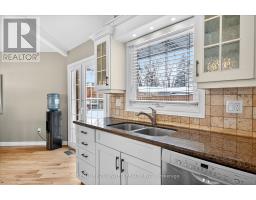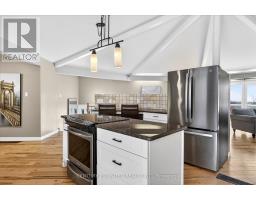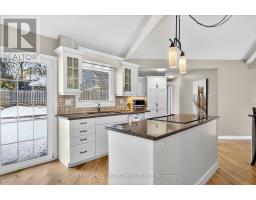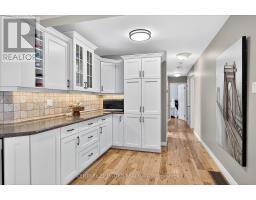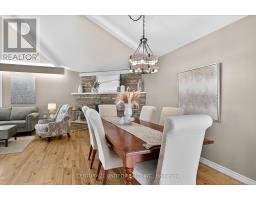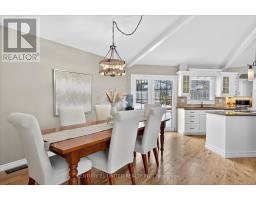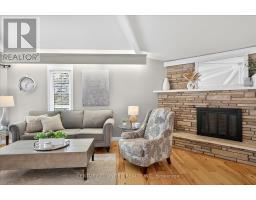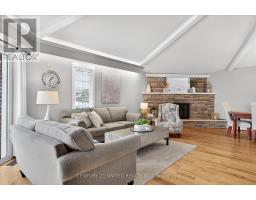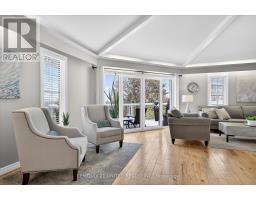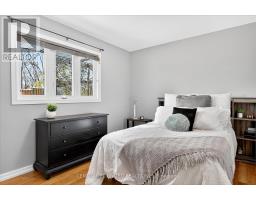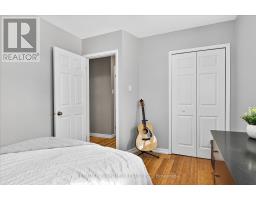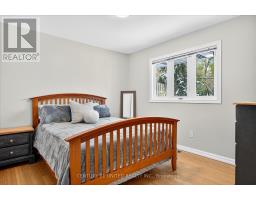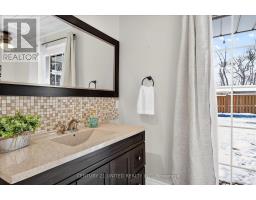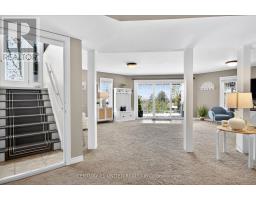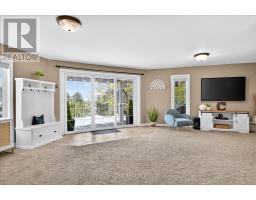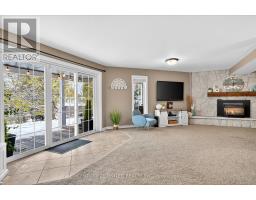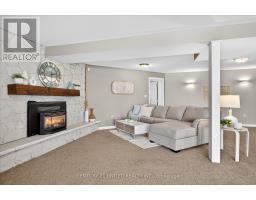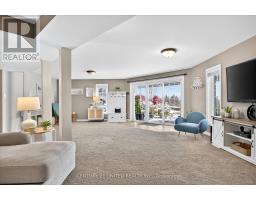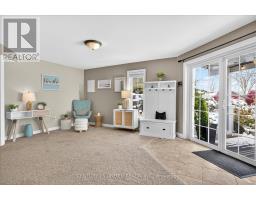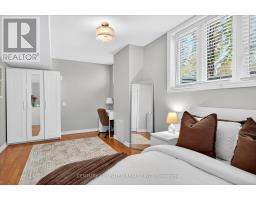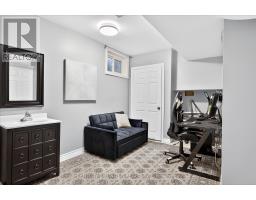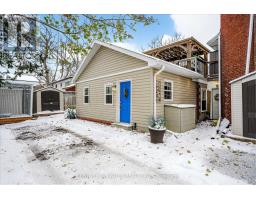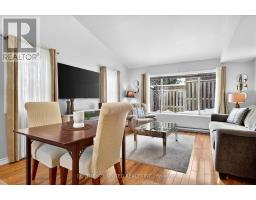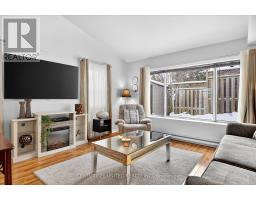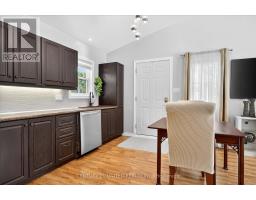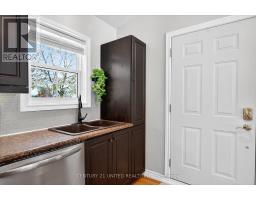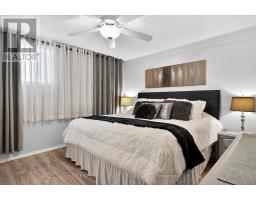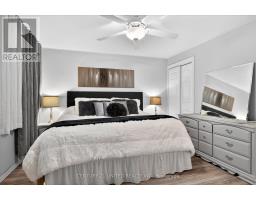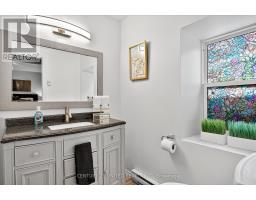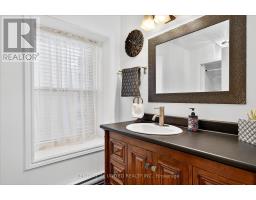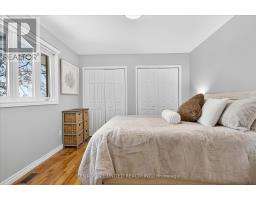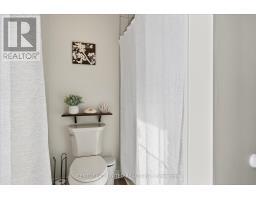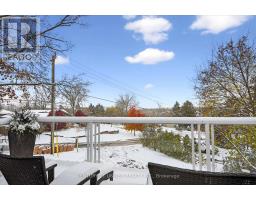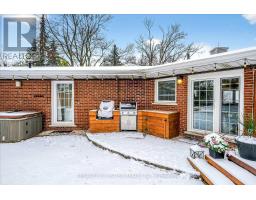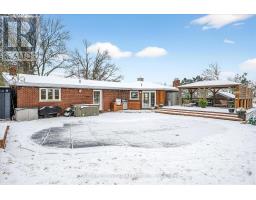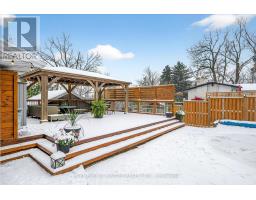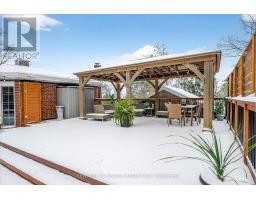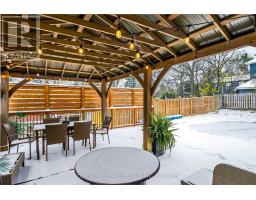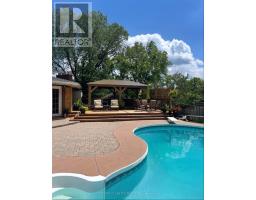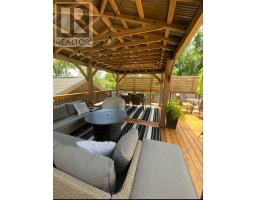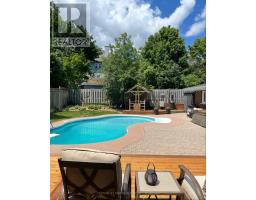6 Bedroom
5 Bathroom
1100 - 1500 sqft
Fireplace
Inground Pool
Central Air Conditioning
Forced Air
$1,150,000
Welcome to 105 Ridgewood Road, a unique opportunity nestled on a quiet street in the sought-after neighbourhood of Kawartha Heights. This custom designed 6 bed, 5 bath, backsplit with walkout is a home to truly fall in love with. Upstairs features a one-of-a-kind open concept living room, dining room and kitchen with vaulted ceilings and wood fireplace, this space walks out to an entertainer's dream of a back yard. With engineered hardwood throughout, there is a well-appointed primary bedroom with ensuite, 2 additional bedrooms and a 4-piece bath which exits to the pool deck for easy access to the heated in-ground pool. The lower level features a generously sized living room with gas fireplace, two additional bedrooms, one bathroom, laundry, lots of storage and access to the secondary suite, complete with open concept kitchen and living room, a 6th bedroom with ensuite and additional full bath. Located on a quiet street in a very accessible neighbourhood, this home is minutes from shopping, recreational facilities, downtown, amazing schools and the 115. Pre-inspected for your convenience. This is a gem you won't want to miss! (id:61423)
Open House
This property has open houses!
Starts at:
1:00 pm
Ends at:
3:00 pm
Property Details
|
MLS® Number
|
X12537074 |
|
Property Type
|
Single Family |
|
Community Name
|
Monaghan Ward 2 |
|
Amenities Near By
|
Golf Nearby, Schools, Park |
|
Equipment Type
|
Water Heater |
|
Features
|
In-law Suite |
|
Parking Space Total
|
8 |
|
Pool Type
|
Inground Pool |
|
Rental Equipment Type
|
Water Heater |
Building
|
Bathroom Total
|
5 |
|
Bedrooms Above Ground
|
3 |
|
Bedrooms Below Ground
|
3 |
|
Bedrooms Total
|
6 |
|
Age
|
51 To 99 Years |
|
Amenities
|
Fireplace(s) |
|
Appliances
|
Water Meter, Blinds, Dishwasher, Dryer, Stove, Washer, Refrigerator |
|
Basement Development
|
Finished |
|
Basement Type
|
Full (finished) |
|
Construction Style Attachment
|
Detached |
|
Construction Style Split Level
|
Backsplit |
|
Cooling Type
|
Central Air Conditioning |
|
Exterior Finish
|
Brick, Vinyl Siding |
|
Fireplace Present
|
Yes |
|
Fireplace Total
|
2 |
|
Foundation Type
|
Block |
|
Half Bath Total
|
1 |
|
Heating Fuel
|
Natural Gas |
|
Heating Type
|
Forced Air |
|
Size Interior
|
1100 - 1500 Sqft |
|
Type
|
House |
|
Utility Water
|
Municipal Water |
Parking
Land
|
Acreage
|
No |
|
Land Amenities
|
Golf Nearby, Schools, Park |
|
Sewer
|
Sanitary Sewer |
|
Size Depth
|
104 Ft ,9 In |
|
Size Frontage
|
115 Ft ,10 In |
|
Size Irregular
|
115.9 X 104.8 Ft |
|
Size Total Text
|
115.9 X 104.8 Ft|under 1/2 Acre |
|
Zoning Description
|
R1 |
Rooms
| Level |
Type |
Length |
Width |
Dimensions |
|
Basement |
Bathroom |
1.92 m |
1.49 m |
1.92 m x 1.49 m |
|
Basement |
Bedroom |
2.92 m |
5.37 m |
2.92 m x 5.37 m |
|
Basement |
Bedroom |
3.57 m |
3.97 m |
3.57 m x 3.97 m |
|
Basement |
Bedroom |
2.91 m |
4.5 m |
2.91 m x 4.5 m |
|
Basement |
Dining Room |
1.56 m |
4.49 m |
1.56 m x 4.49 m |
|
Basement |
Kitchen |
1.9 m |
4.49 m |
1.9 m x 4.49 m |
|
Basement |
Laundry Room |
1.91 m |
1.66 m |
1.91 m x 1.66 m |
|
Basement |
Living Room |
3.25 m |
4.19 m |
3.25 m x 4.19 m |
|
Basement |
Recreational, Games Room |
8.82 m |
11.46 m |
8.82 m x 11.46 m |
|
Basement |
Other |
2.14 m |
1.31 m |
2.14 m x 1.31 m |
|
Basement |
Utility Room |
3.55 m |
3.29 m |
3.55 m x 3.29 m |
|
Basement |
Bathroom |
1.7 m |
1.81 m |
1.7 m x 1.81 m |
|
Basement |
Bathroom |
1.68 m |
3.36 m |
1.68 m x 3.36 m |
|
Main Level |
Bathroom |
2.84 m |
1.85 m |
2.84 m x 1.85 m |
|
Main Level |
Bathroom |
1.71 m |
3.22 m |
1.71 m x 3.22 m |
|
Main Level |
Bedroom |
2.89 m |
3.86 m |
2.89 m x 3.86 m |
|
Main Level |
Bedroom |
3.2 m |
3.33 m |
3.2 m x 3.33 m |
|
Main Level |
Dining Room |
4.8 m |
3.24 m |
4.8 m x 3.24 m |
|
Main Level |
Kitchen |
5.57 m |
7 m |
5.57 m x 7 m |
|
Main Level |
Living Room |
8.92 m |
6.48 m |
8.92 m x 6.48 m |
|
Main Level |
Primary Bedroom |
3.27 m |
4.3 m |
3.27 m x 4.3 m |
Utilities
|
Cable
|
Available |
|
Electricity
|
Installed |
|
Sewer
|
Installed |
https://www.realtor.ca/real-estate/29094973/105-ridgewood-road-peterborough-monaghan-ward-2-monaghan-ward-2
