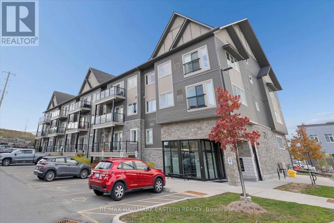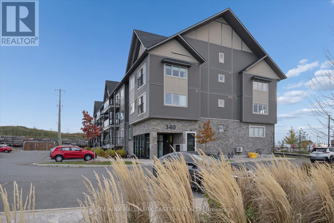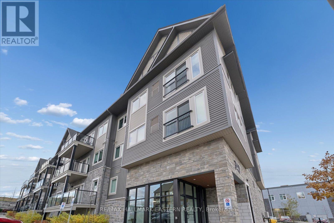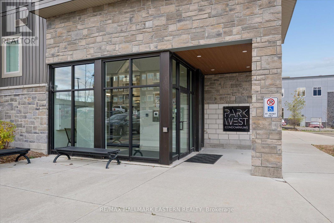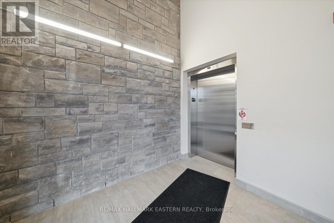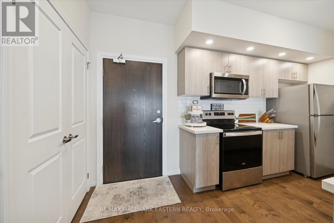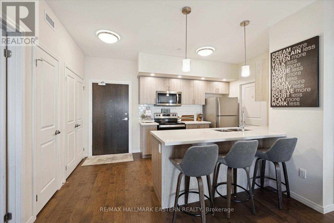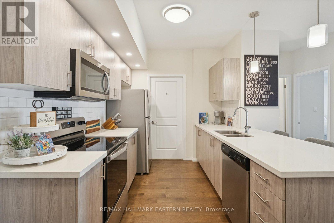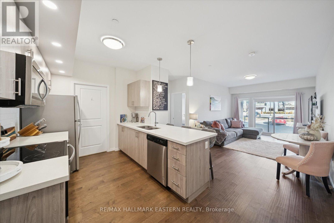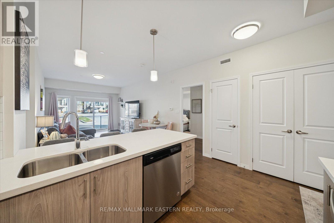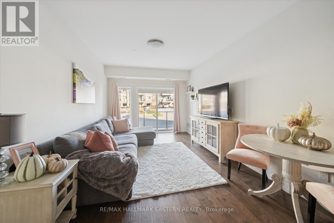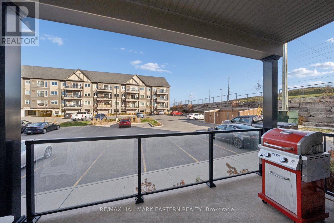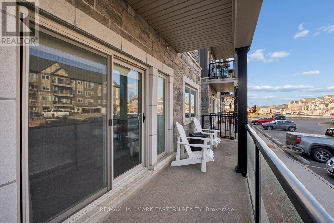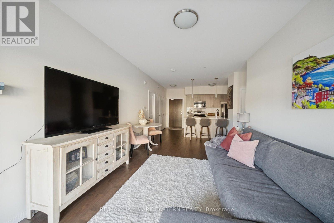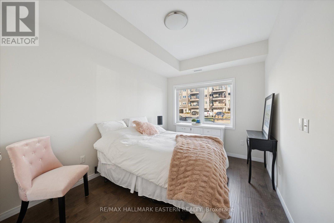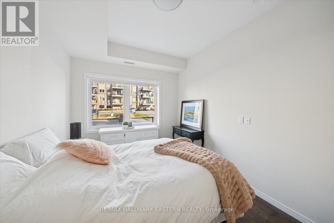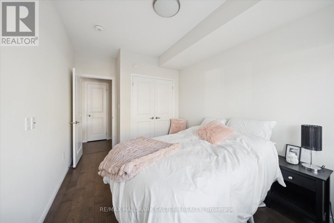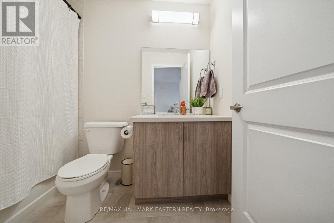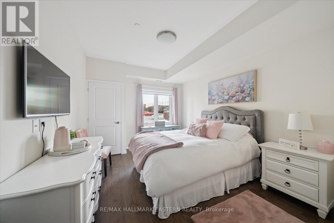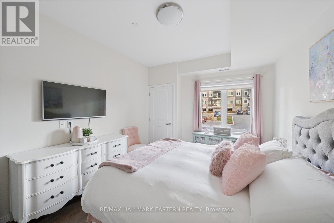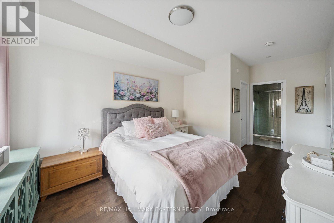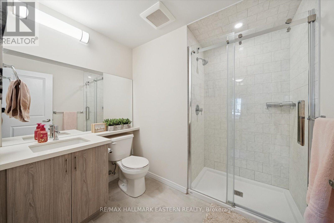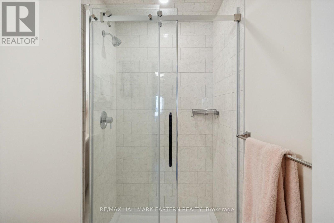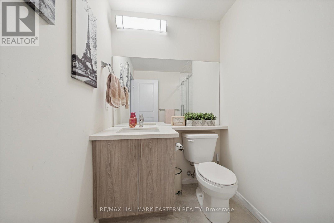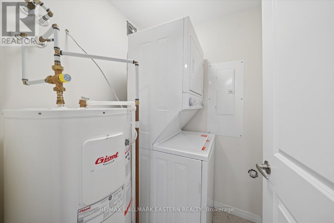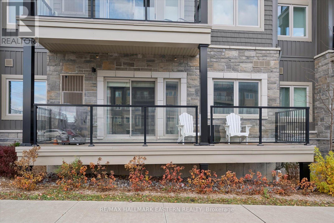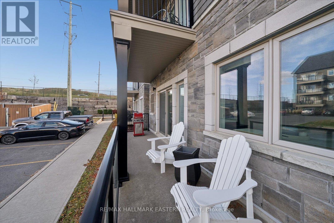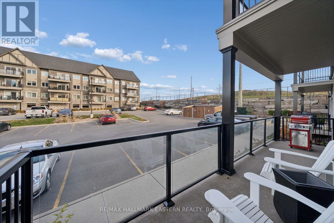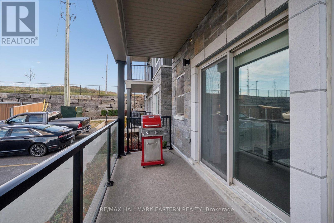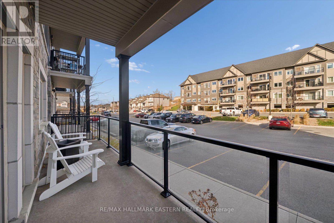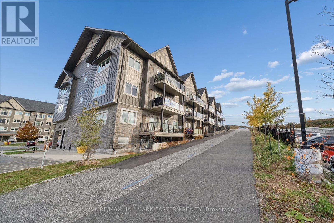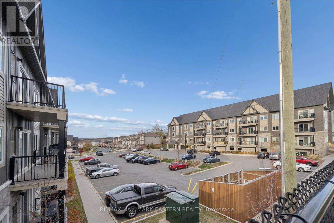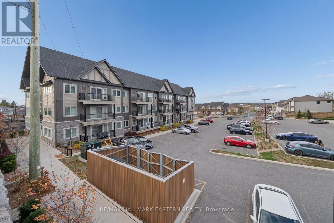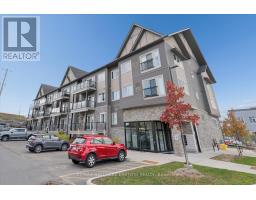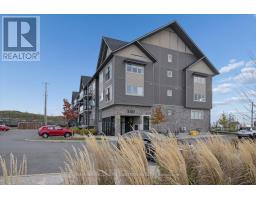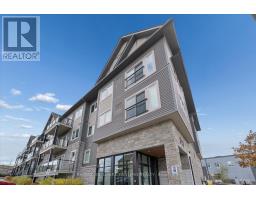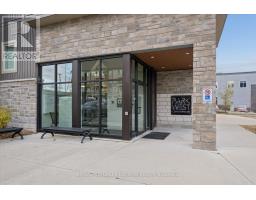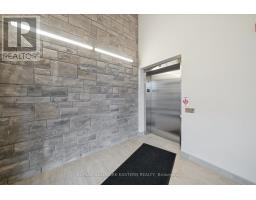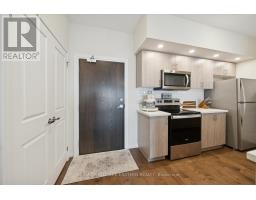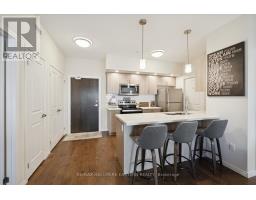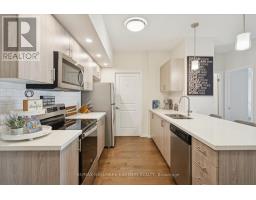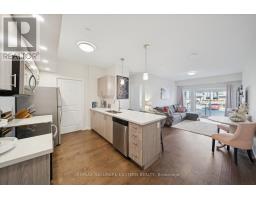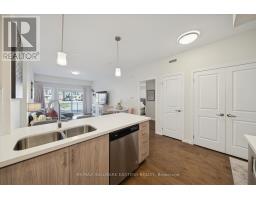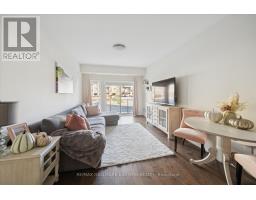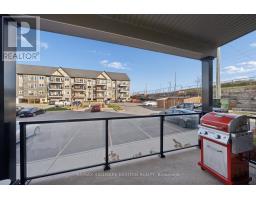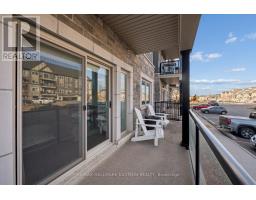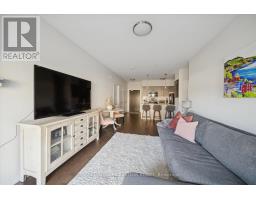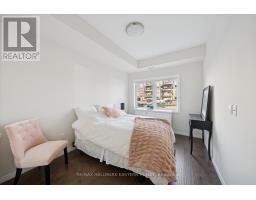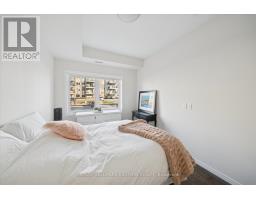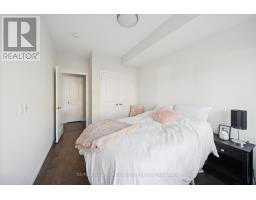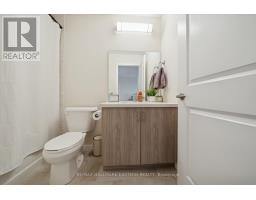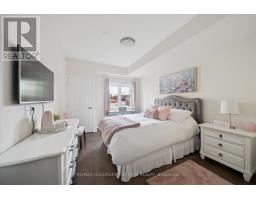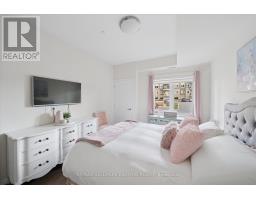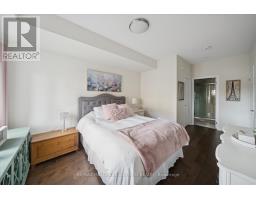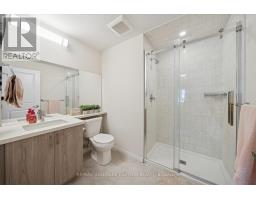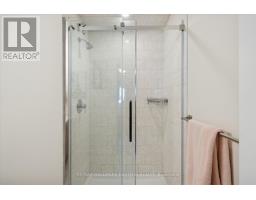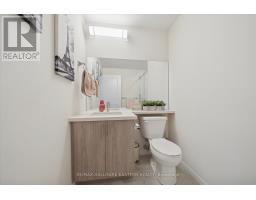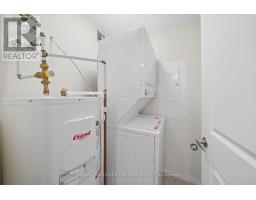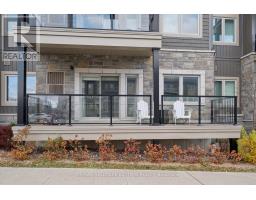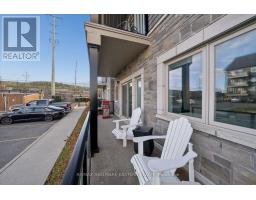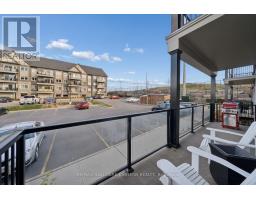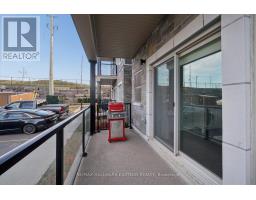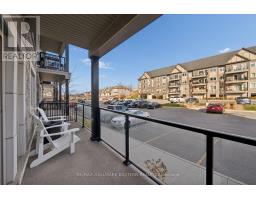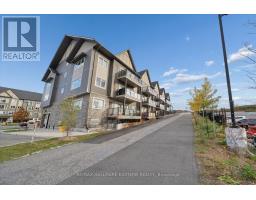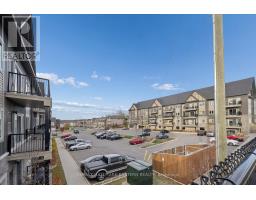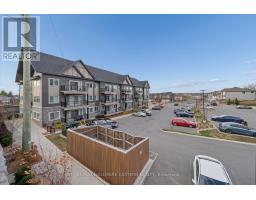#106 - 340 Florence Drive Peterborough (Monaghan Ward 2), Ontario K9J 0K4
$454,900Maintenance, Common Area Maintenance, Water
$372.39 Monthly
Maintenance, Common Area Maintenance, Water
$372.39 Monthly**Watch The Reel - Press Play & Fall in Love!!** This Condo Has It All - Peterborough's Premier West-End Community! Located in the prestigious Jackson Creek Meadows neighbourhood on the edge of the city, this modern condominium offers the perfect blend of convenience and style. Situated on the first level, this 2-bedroom, 2-bathroom unit comes with 1 parking space and visitor parking. Inside, you'll find an open-concept layout designed for comfort and entertaining. The kitchen features quartz countertops, modern lighting, pot lights throughout, an island with seating, and a pantry for extra storage. The living room walks out to an oversized balcony. The primary bedroom includes a walk-in closet and a private ensuite with a glass shower. A separate laundry room adds practicality and convenience. Additional highlights include: gas furnace, central air, Bell Fibe internet, and so much more! Don't miss this move-in-ready condo in one of Peterborough's most sought-after locations! Come take a look and make this beautiful space yours today. (id:61423)
Property Details
| MLS® Number | X12528418 |
| Property Type | Single Family |
| Community Name | Monaghan Ward 2 |
| Amenities Near By | Golf Nearby, Hospital, Park, Public Transit |
| Community Features | Pets Allowed With Restrictions |
| Equipment Type | Water Heater |
| Features | Level Lot, Flat Site, Balcony, In Suite Laundry |
| Parking Space Total | 1 |
| Rental Equipment Type | Water Heater |
Building
| Bathroom Total | 2 |
| Bedrooms Above Ground | 2 |
| Bedrooms Total | 2 |
| Appliances | Dishwasher, Dryer, Microwave, Stove, Washer, Refrigerator |
| Basement Type | None |
| Cooling Type | Central Air Conditioning |
| Exterior Finish | Stone, Vinyl Siding |
| Fire Protection | Smoke Detectors |
| Foundation Type | Concrete |
| Heating Fuel | Natural Gas |
| Heating Type | Forced Air |
| Size Interior | 800 - 899 Sqft |
| Type | Apartment |
Parking
| No Garage |
Land
| Acreage | No |
| Land Amenities | Golf Nearby, Hospital, Park, Public Transit |
| Zoning Description | Residential |
Rooms
| Level | Type | Length | Width | Dimensions |
|---|---|---|---|---|
| Main Level | Living Room | 3.33 m | 4.37 m | 3.33 m x 4.37 m |
| Main Level | Kitchen | 4.39 m | 2.46 m | 4.39 m x 2.46 m |
| Main Level | Dining Room | 3.33 m | 1.78 m | 3.33 m x 1.78 m |
| Main Level | Primary Bedroom | 3.17 m | 5.59 m | 3.17 m x 5.59 m |
| Main Level | Bedroom 2 | 2.69 m | 4.22 m | 2.69 m x 4.22 m |
| Main Level | Utility Room | 1.45 m | 1.42 m | 1.45 m x 1.42 m |
Interested?
Contact us for more information
