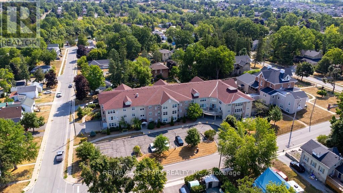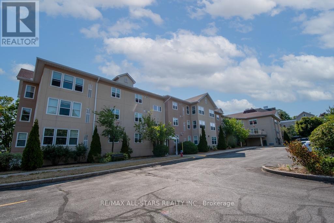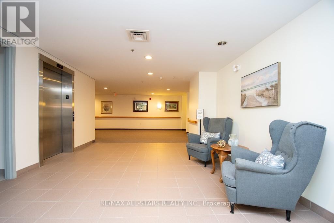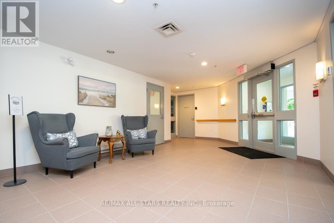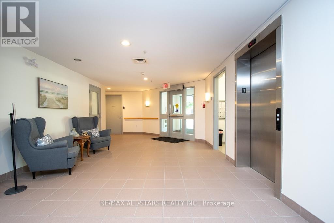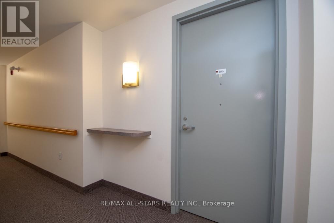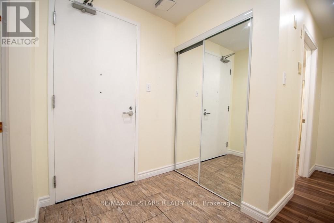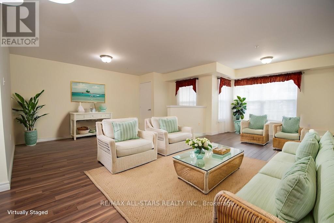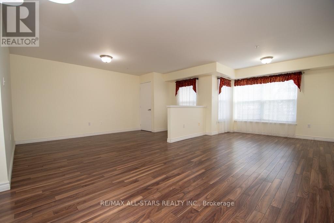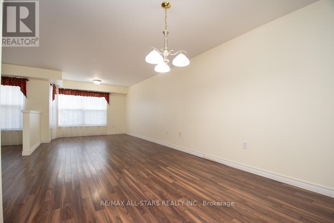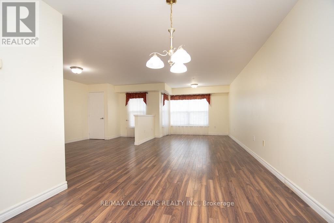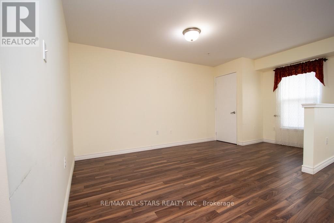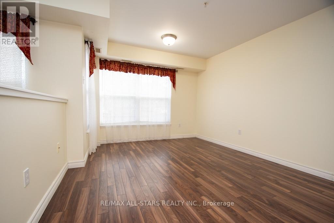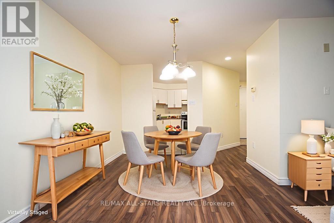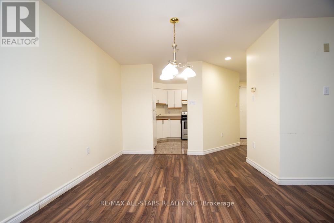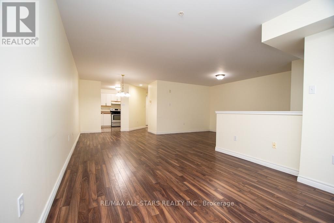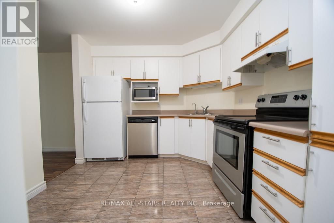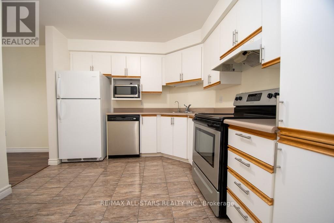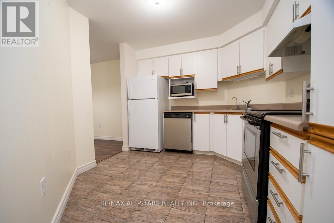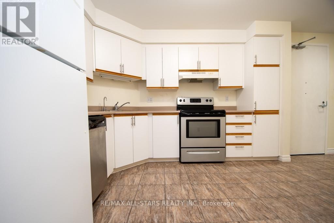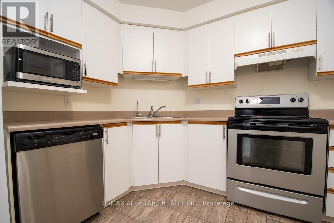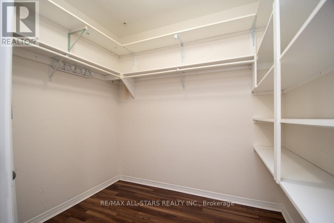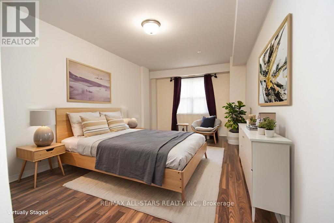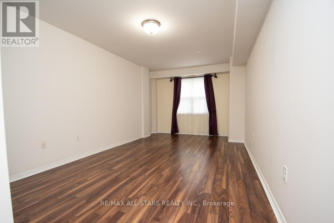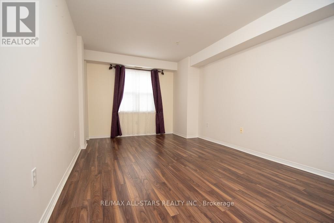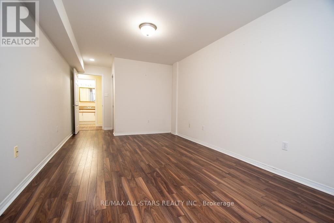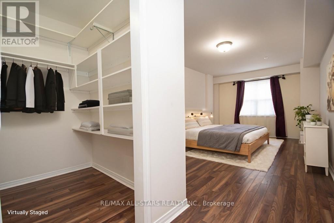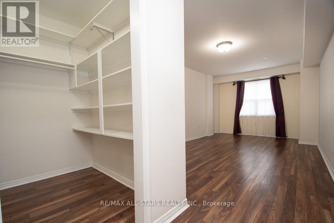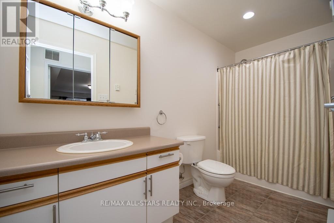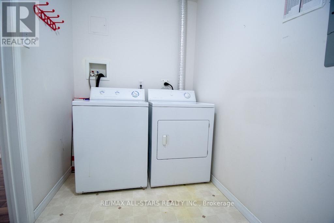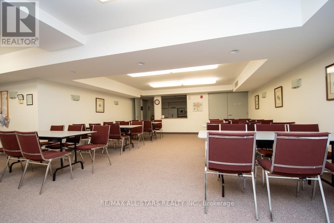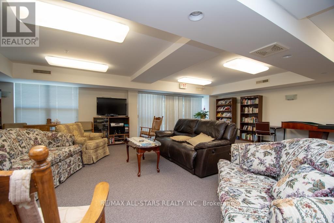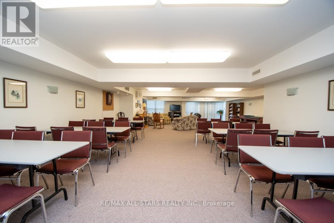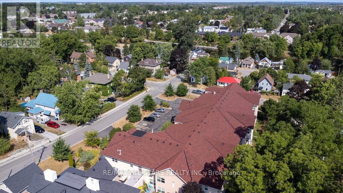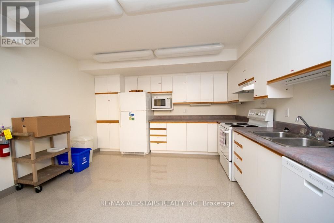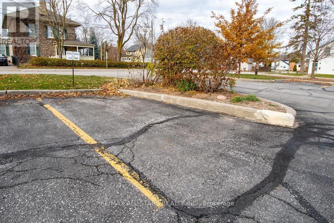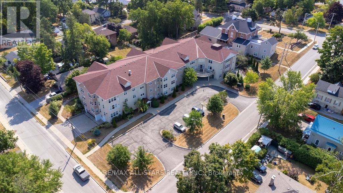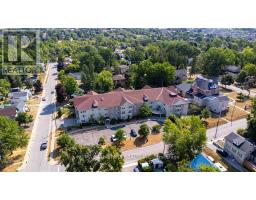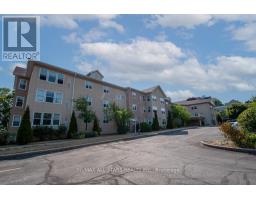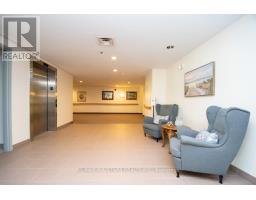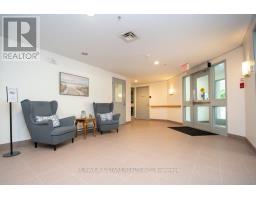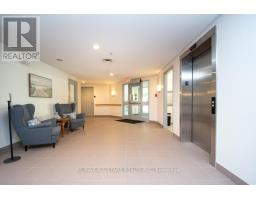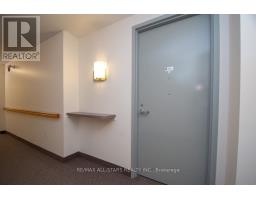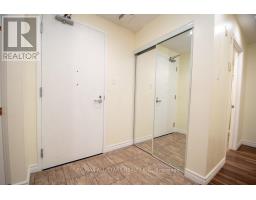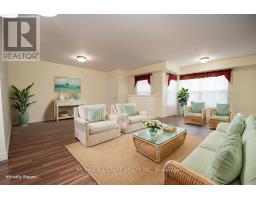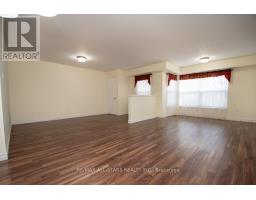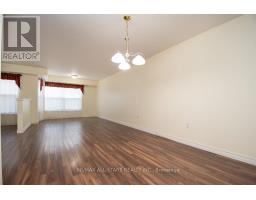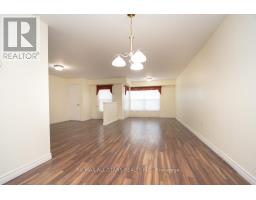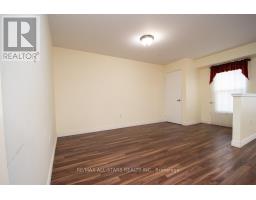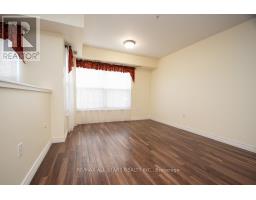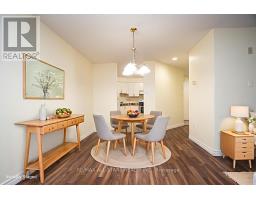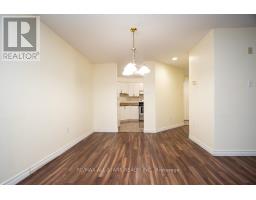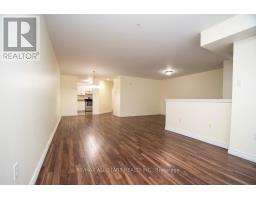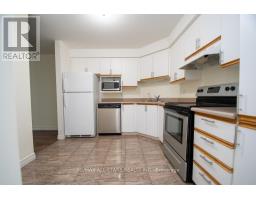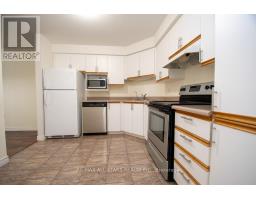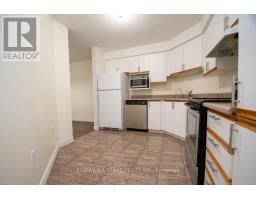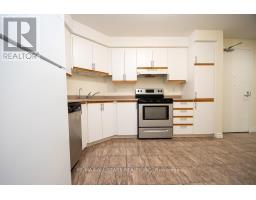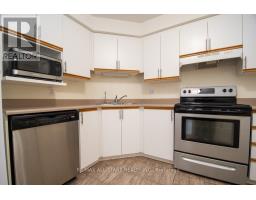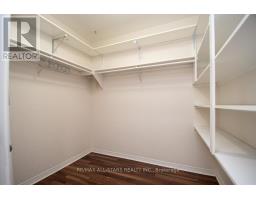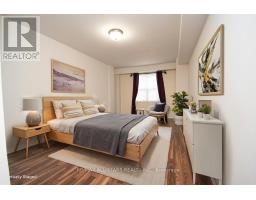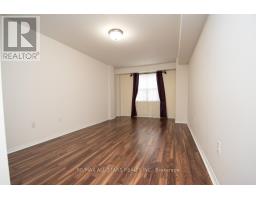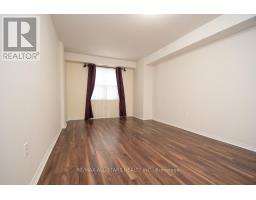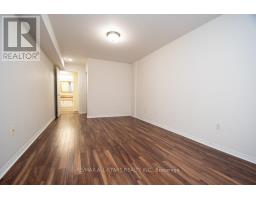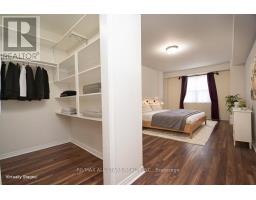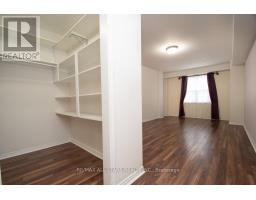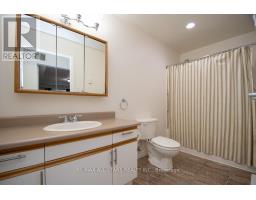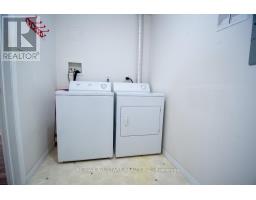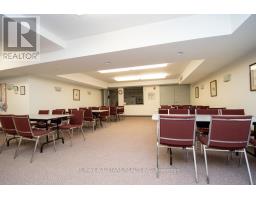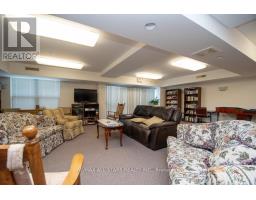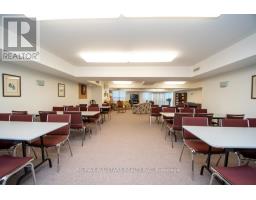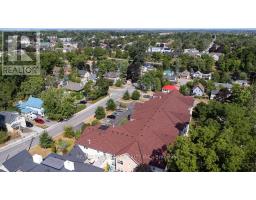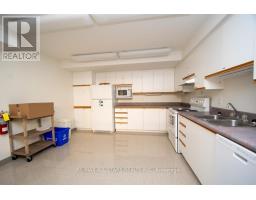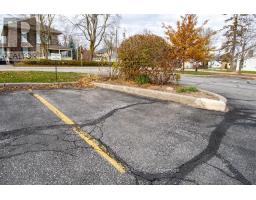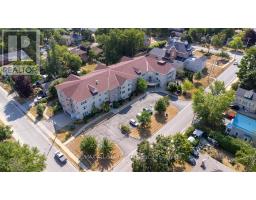106 - 8 Huron Street Kawartha Lakes (Lindsay), Ontario K9V 6K3
$329,000Maintenance, Water, Common Area Maintenance, Insurance, Parking
$574 Monthly
Maintenance, Water, Common Area Maintenance, Insurance, Parking
$574 MonthlyWelcome to 8 Huron Street Unit 106, Guy Mills Court bright, clean, this beautifully maintained 1-bedroom unit is located in the desirable Guy Mills Court, a well-respected seniors (55 plus) life lease building. This ground floor suite offers a spacious layout featuring a generous bedroom with walk-in closet, a full 4-piece bath, in-suite laundry, beautiful laminate and tile flooring, and air conditioning for year-round comfort. Enjoy a low-maintenance lifestyle with incredible amenities including: a meeting/common room with kitchen, guest suite, chapel, library, games room, and more. Spend your summer days relaxing in the gazebo, surrounded by meticulously landscaped grounds. This unit has a designated parking spot outdoors. This welcoming and active community is perfect for seniors seeking independent living with wonderful on-site conveniences. Don't miss the opportunity to be part of this vibrant lifestyle! (id:61423)
Property Details
| MLS® Number | X12558696 |
| Property Type | Single Family |
| Community Name | Lindsay |
| Amenities Near By | Golf Nearby, Park, Place Of Worship |
| Community Features | Pets Allowed With Restrictions |
| Features | Level Lot, Level, Carpet Free |
| Parking Space Total | 1 |
Building
| Bathroom Total | 1 |
| Bedrooms Above Ground | 1 |
| Bedrooms Total | 1 |
| Age | 31 To 50 Years |
| Amenities | Party Room, Recreation Centre, Visitor Parking, Separate Electricity Meters |
| Appliances | Intercom, Dishwasher, Dryer, Stove, Washer, Refrigerator |
| Architectural Style | Bungalow |
| Basement Type | None |
| Cooling Type | Central Air Conditioning |
| Exterior Finish | Stucco |
| Fire Protection | Controlled Entry, Smoke Detectors |
| Foundation Type | Block |
| Heating Fuel | Natural Gas |
| Heating Type | Forced Air |
| Stories Total | 1 |
| Size Interior | 1000 - 1199 Sqft |
| Type | Apartment |
Parking
| No Garage |
Land
| Acreage | No |
| Land Amenities | Golf Nearby, Park, Place Of Worship |
| Landscape Features | Landscaped |
Rooms
| Level | Type | Length | Width | Dimensions |
|---|---|---|---|---|
| Main Level | Foyer | 4.63 m | 2.52 m | 4.63 m x 2.52 m |
| Main Level | Kitchen | 3.54 m | 3.1 m | 3.54 m x 3.1 m |
| Main Level | Dining Room | 3.2 m | 2.45 m | 3.2 m x 2.45 m |
| Main Level | Living Room | 6.08 m | 6.35 m | 6.08 m x 6.35 m |
| Main Level | Bathroom | 3.42 m | 1.5 m | 3.42 m x 1.5 m |
| Main Level | Bedroom | 3.19 m | 6.9 m | 3.19 m x 6.9 m |
| Main Level | Laundry Room | 2.99 m | 1.73 m | 2.99 m x 1.73 m |
https://www.realtor.ca/real-estate/29118110/106-8-huron-street-kawartha-lakes-lindsay-lindsay
Interested?
Contact us for more information
