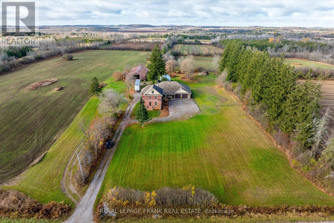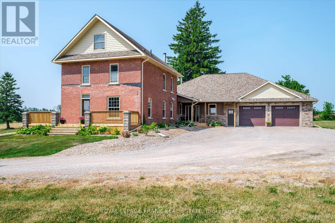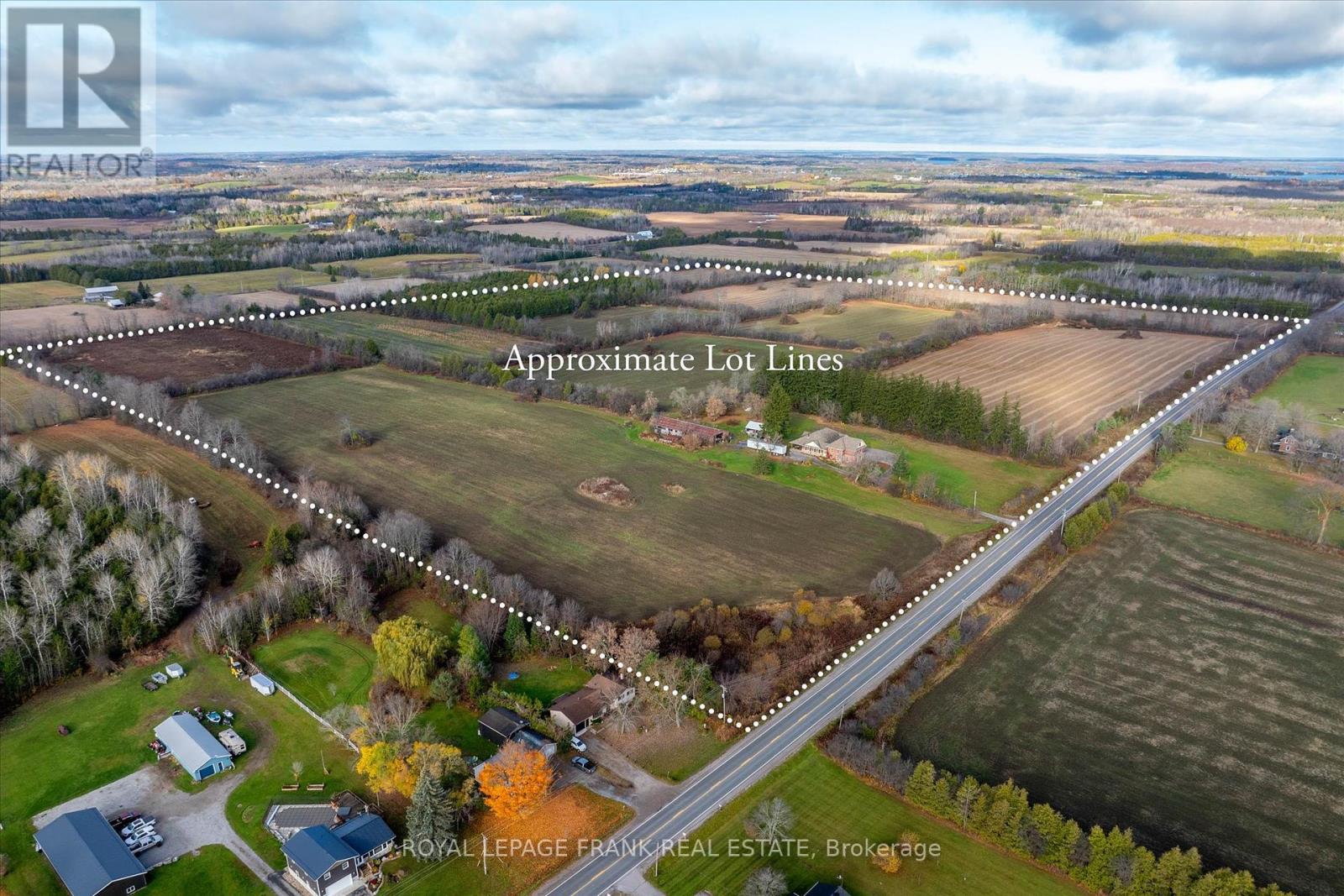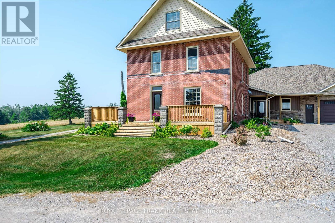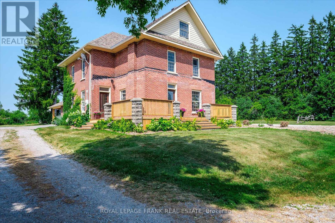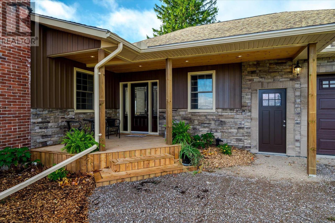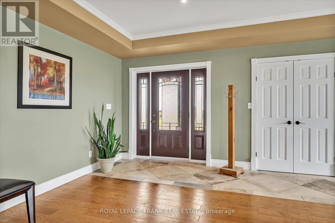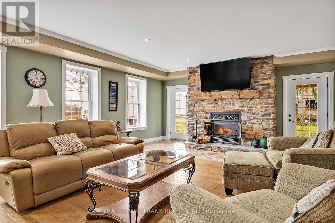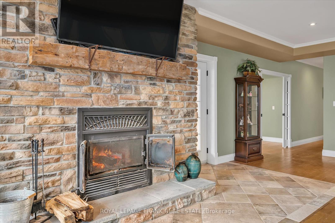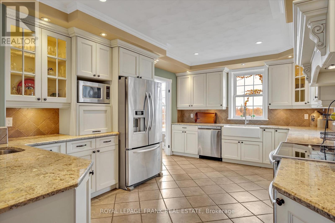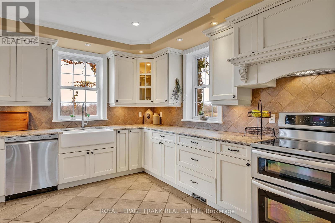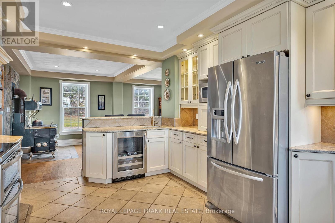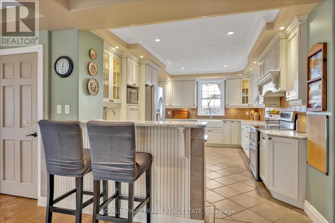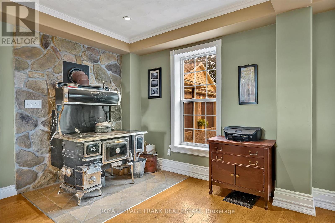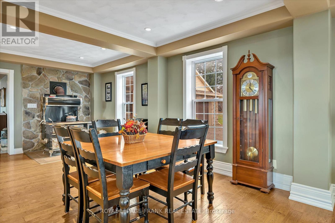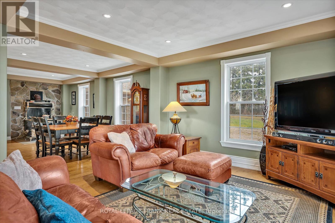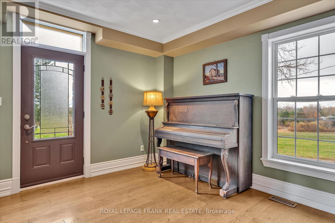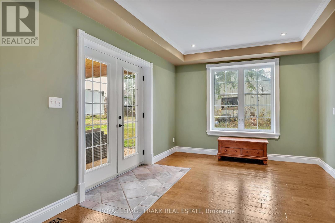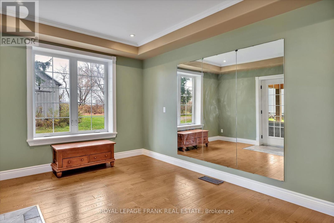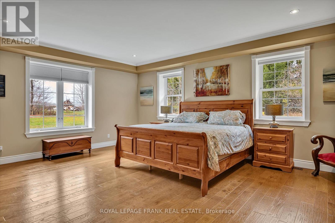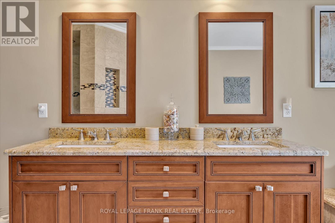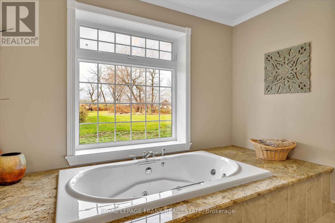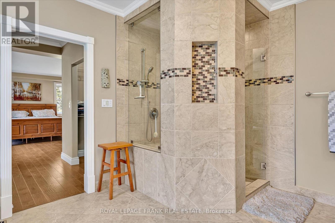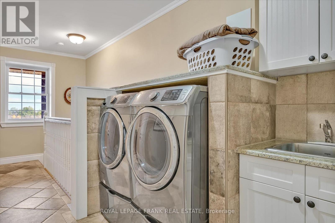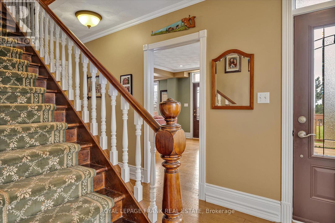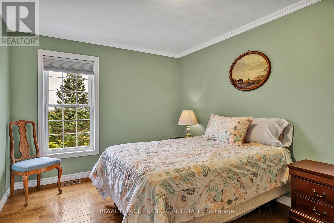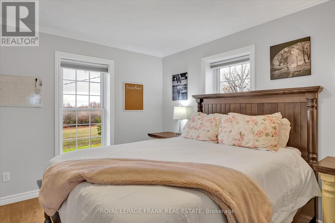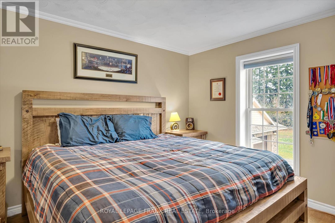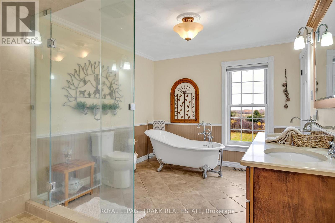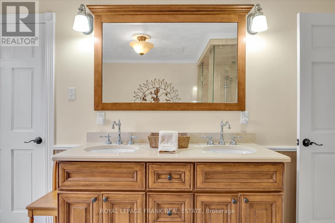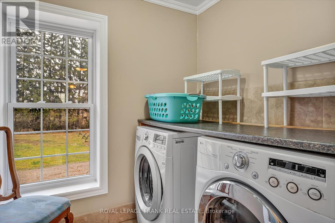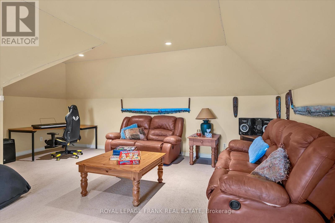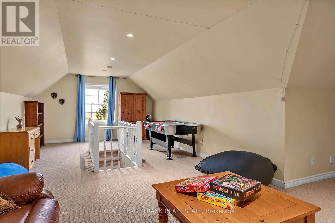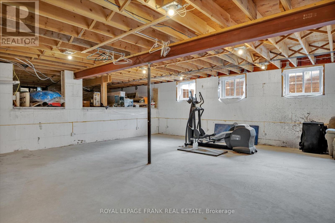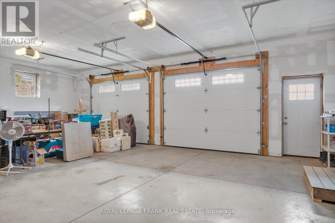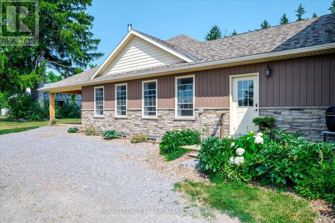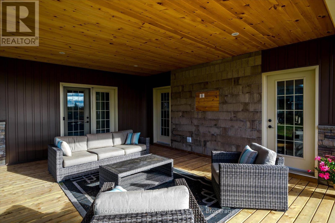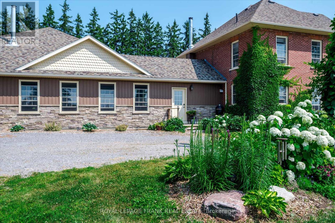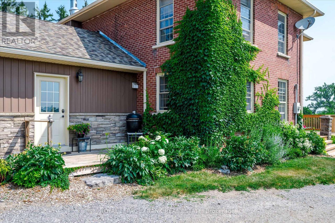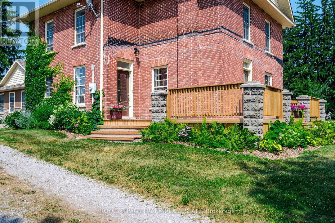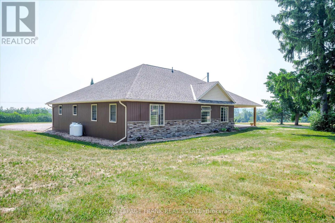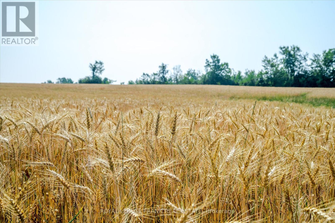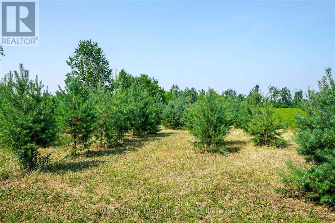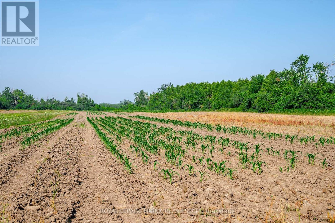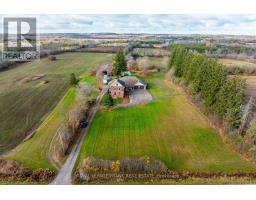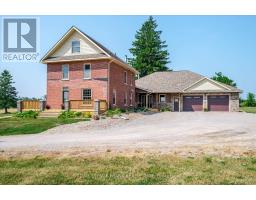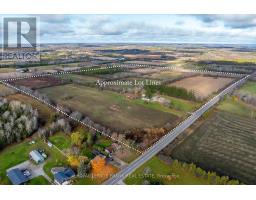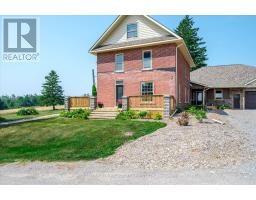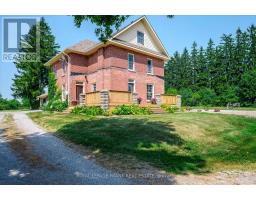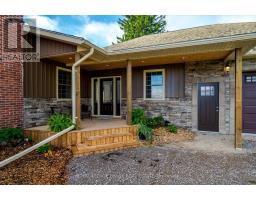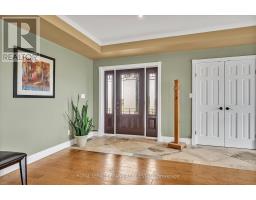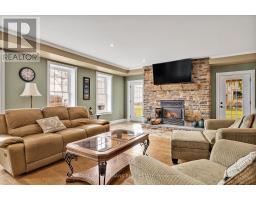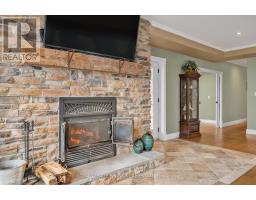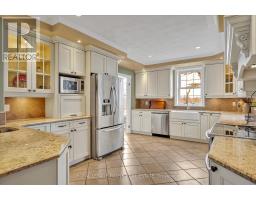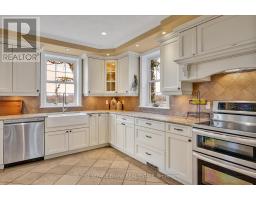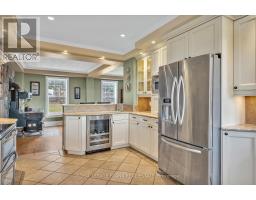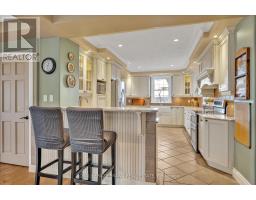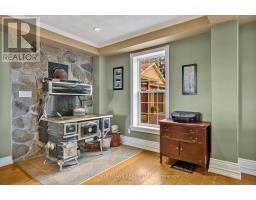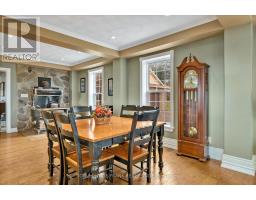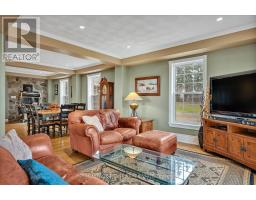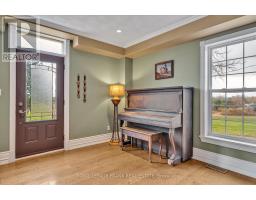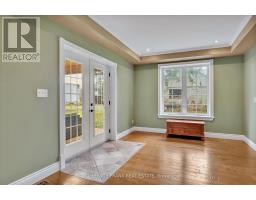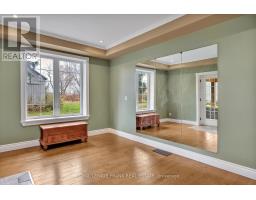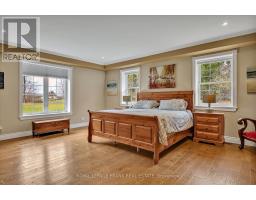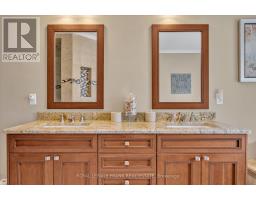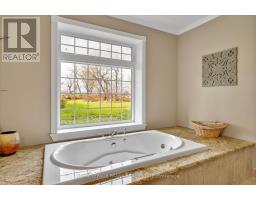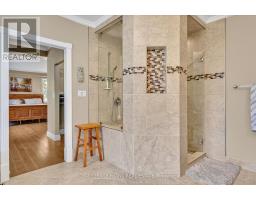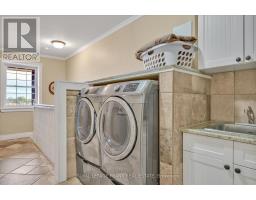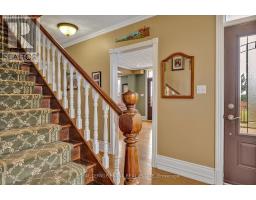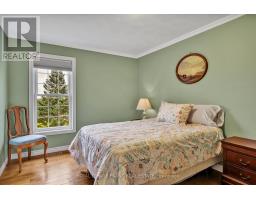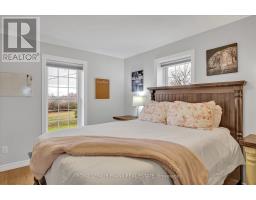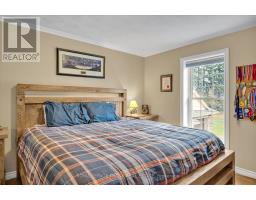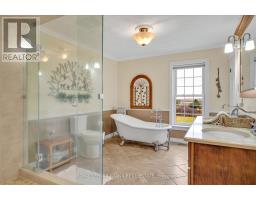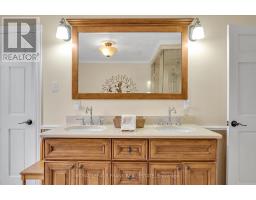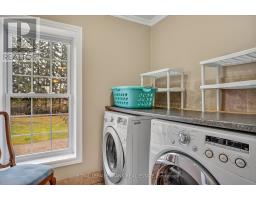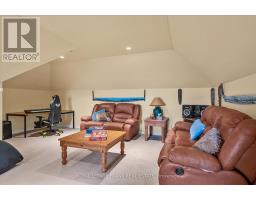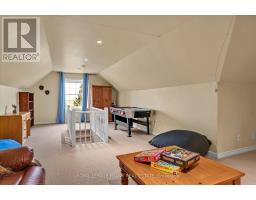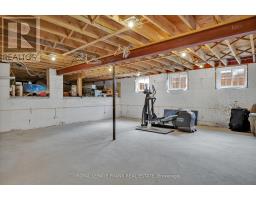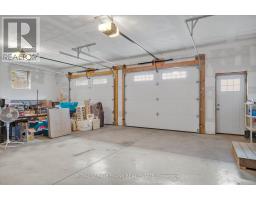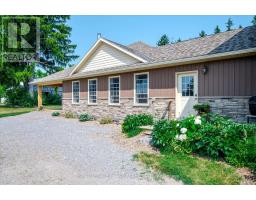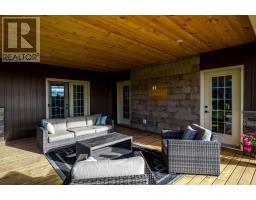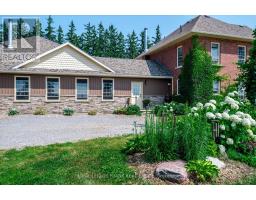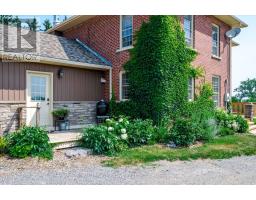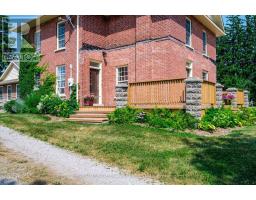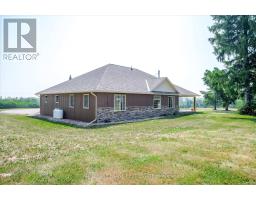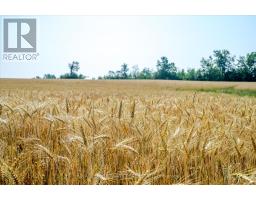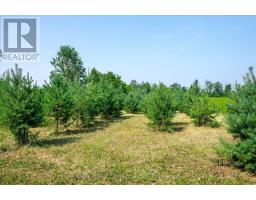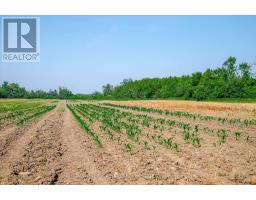4 Bedroom
3 Bathroom
3500 - 5000 sqft
Fireplace
Not Known
Acreage
$2,199,900
Welcome to 1060 Centre Line, Selwyn A Rare 100-Acre Estate Minutes from the City!! Experience the perfect blend of rural tranquility and modern luxury at this never-before-severed 100-acre estate, located just five minutes from Peterborough's north end. This stunning property features a fully renovated 2.5-storey farmhouse, expanded with a 2,000 sq. ft. addition built with energy-efficient ICF construction from foundation to trusses offering nearly 4,500 sq. ft. of finished living space. Thoughtfully designed for both comfort and function, the main floor includes a spacious family room with a wood-burning fireplace, a beautiful custom kitchen, and a luxurious primary suite with two walk-in closets, a spa-like 5-piece ensuite, and soaker tub. A dedicated home office with a private entrance makes working from home or running a business seamless.The second floor features three generously sized bedrooms and a second laundry room. A finished third-floor loft offers flexible space for a studio, playroom, or private guest retreat. With its layout and generous size, this home also lends itself beautifully to multi-generational living. Step outside to a covered back deck that overlooks gently rolling fields and pastures perfect for outdoor entertaining or quiet moments with nature. This working farm generates income through winter wheat, corn, garlic, and Christmas tree production, making it both a private retreat and a productive investment. An oversized double garage and plenty of parking complete the package. Whether you're seeking peaceful country living, space for a growing family, or a unique opportunity to live and work from home-1060 Centre Line offers it all. (id:61423)
Property Details
|
MLS® Number
|
X12297549 |
|
Property Type
|
Agriculture |
|
Community Name
|
Selwyn |
|
Equipment Type
|
Water Heater, Propane Tank |
|
Farm Type
|
Farm |
|
Parking Space Total
|
12 |
|
Rental Equipment Type
|
Water Heater, Propane Tank |
|
Structure
|
Barn, Drive Shed |
Building
|
Bathroom Total
|
3 |
|
Bedrooms Above Ground
|
4 |
|
Bedrooms Total
|
4 |
|
Age
|
100+ Years |
|
Amenities
|
Fireplace(s) |
|
Appliances
|
Water Heater, Water Softener, Dishwasher, Dryer, Microwave, Oven, Washer, Window Coverings, Refrigerator |
|
Basement Type
|
Full |
|
Exterior Finish
|
Brick, Vinyl Siding |
|
Fireplace Present
|
Yes |
|
Fireplace Total
|
1 |
|
Half Bath Total
|
1 |
|
Heating Fuel
|
Oil |
|
Heating Type
|
Not Known |
|
Stories Total
|
3 |
|
Size Interior
|
3500 - 5000 Sqft |
|
Utility Water
|
Drilled Well |
Parking
Land
|
Acreage
|
Yes |
|
Sewer
|
Septic System |
|
Size Depth
|
1851 Ft ,7 In |
|
Size Frontage
|
2251 Ft ,3 In |
|
Size Irregular
|
2251.3 X 1851.6 Ft |
|
Size Total Text
|
2251.3 X 1851.6 Ft|100+ Acres |
|
Zoning Description
|
A2 |
Rooms
| Level |
Type |
Length |
Width |
Dimensions |
|
Second Level |
Bedroom |
3 m |
4.01 m |
3 m x 4.01 m |
|
Second Level |
Bathroom |
2.96 m |
4.01 m |
2.96 m x 4.01 m |
|
Second Level |
Bedroom |
3.9 m |
3.46 m |
3.9 m x 3.46 m |
|
Second Level |
Bedroom |
3.91 m |
3.46 m |
3.91 m x 3.46 m |
|
Main Level |
Living Room |
7.97 m |
8.01 m |
7.97 m x 8.01 m |
|
Main Level |
Dining Room |
3.65 m |
5.74 m |
3.65 m x 5.74 m |
|
Main Level |
Kitchen |
5.24 m |
3.5 m |
5.24 m x 3.5 m |
|
Main Level |
Family Room |
7.03 m |
4.07 m |
7.03 m x 4.07 m |
|
Main Level |
Primary Bedroom |
7.12 m |
5.96 m |
7.12 m x 5.96 m |
|
Main Level |
Mud Room |
1.34 m |
3.36 m |
1.34 m x 3.36 m |
|
Main Level |
Bathroom |
3.45 m |
4.79 m |
3.45 m x 4.79 m |
|
Main Level |
Bathroom |
0.91 m |
2.12 m |
0.91 m x 2.12 m |
Utilities
https://www.realtor.ca/real-estate/28632453/1060-centre-line-selwyn-selwyn
