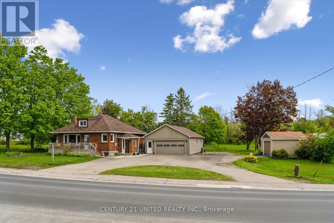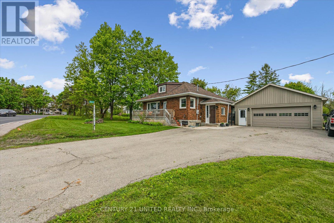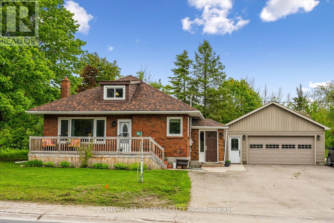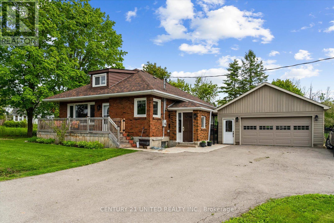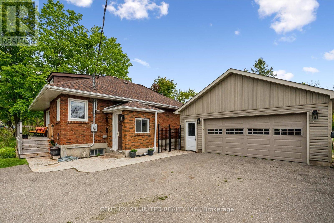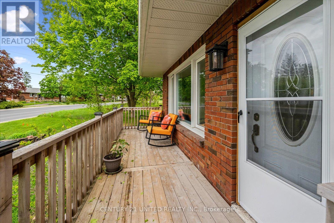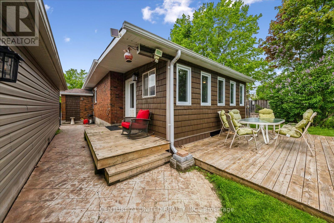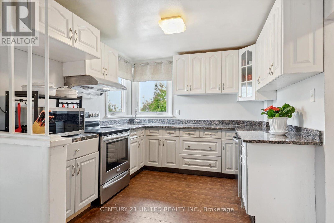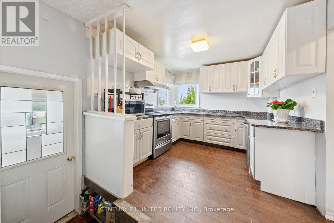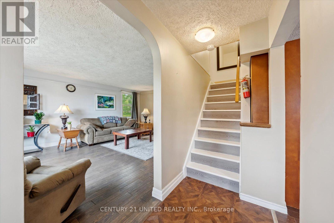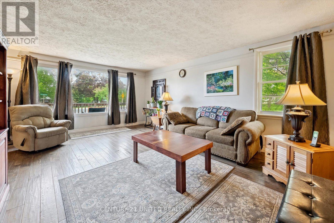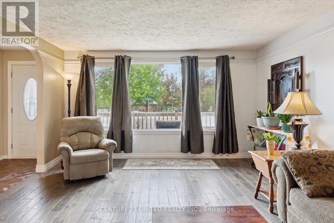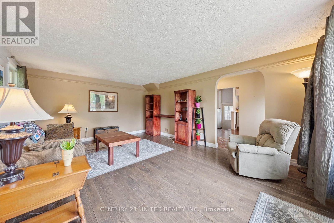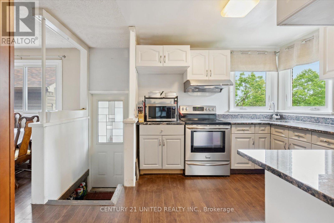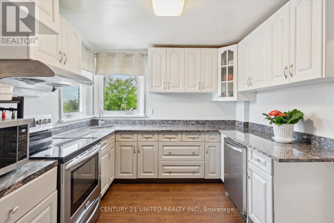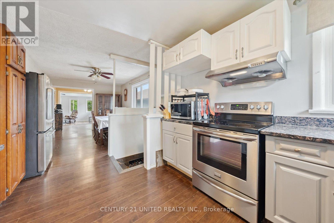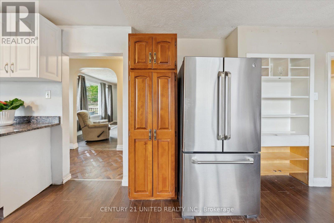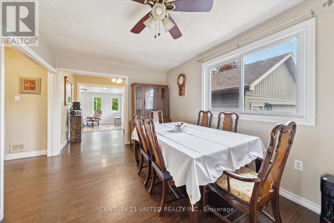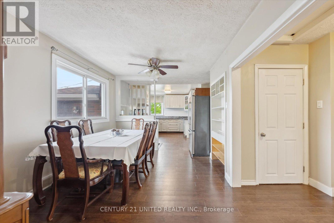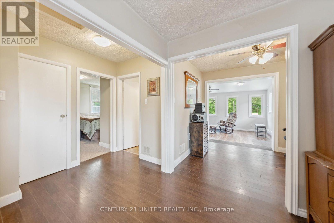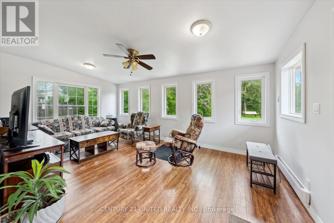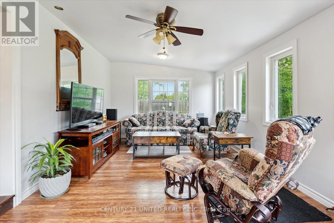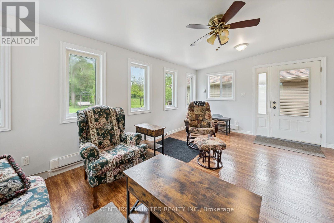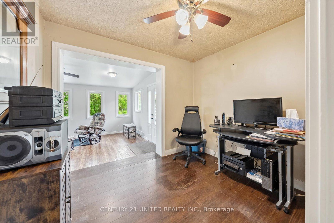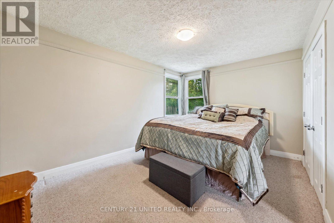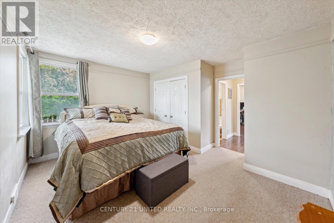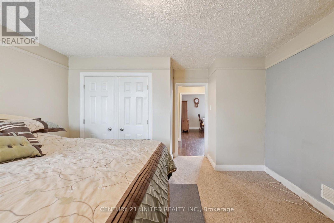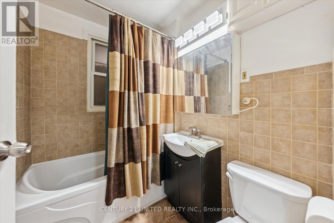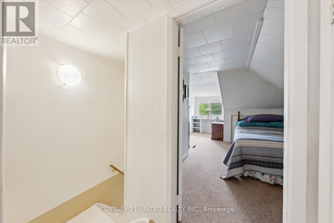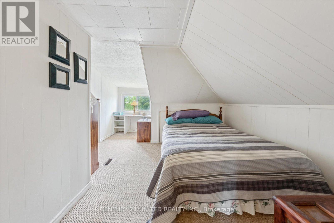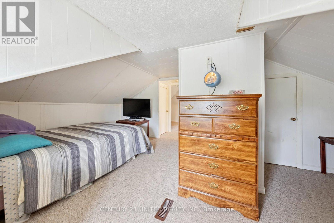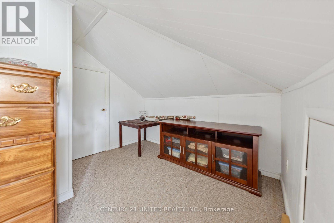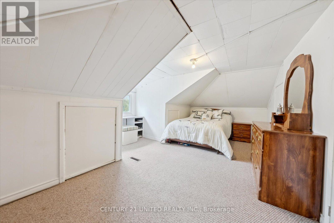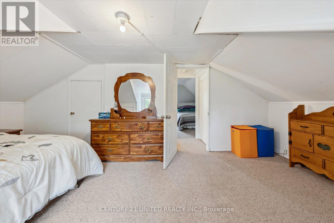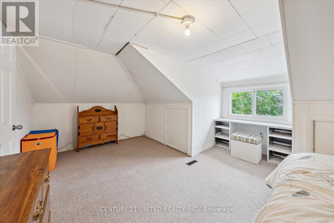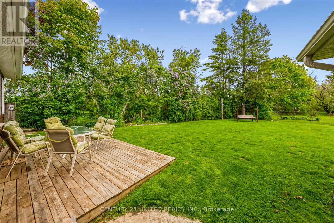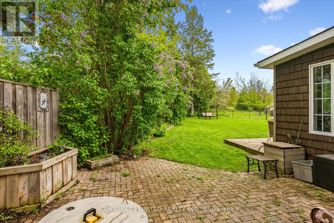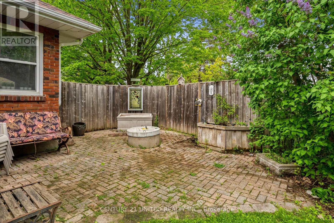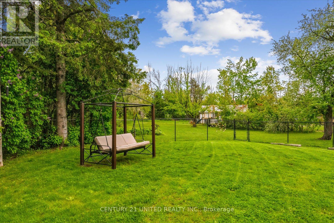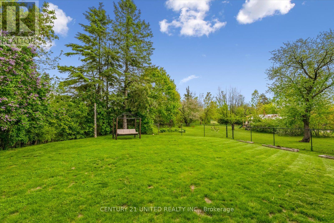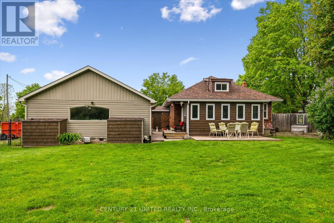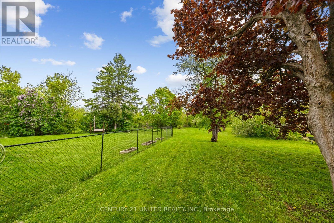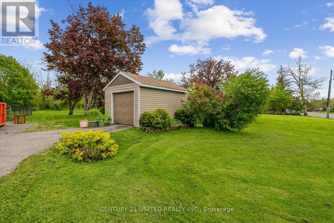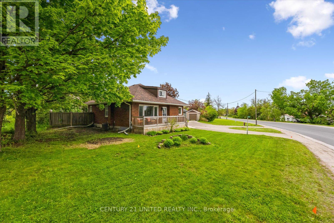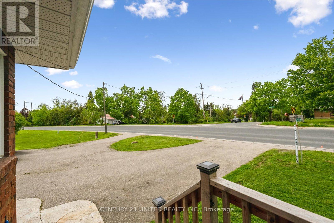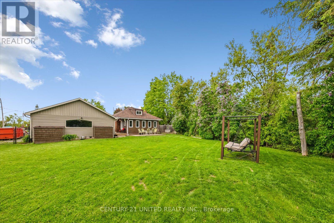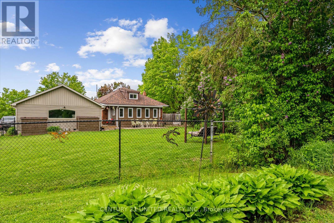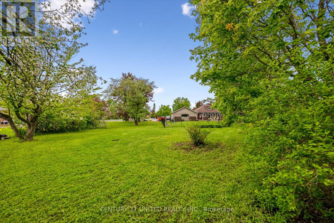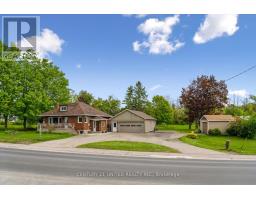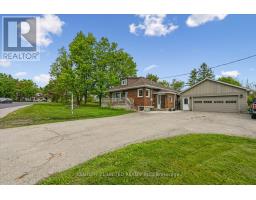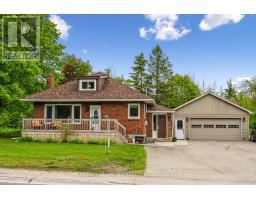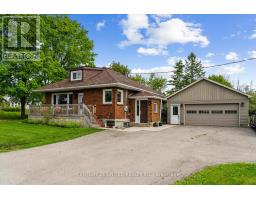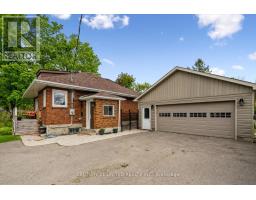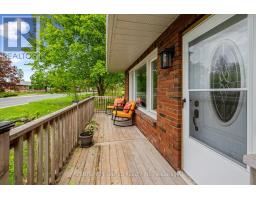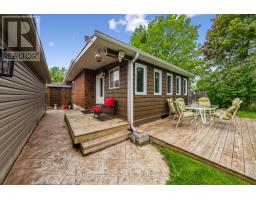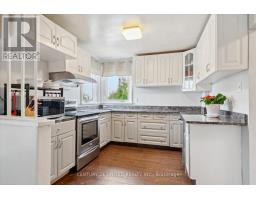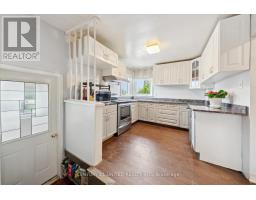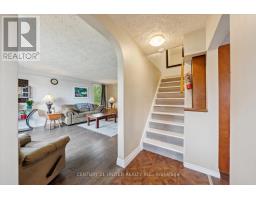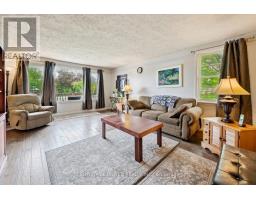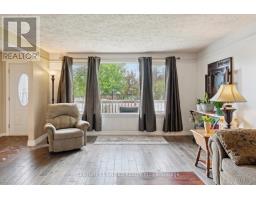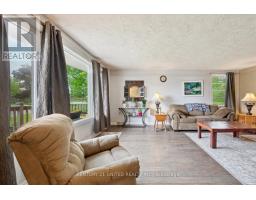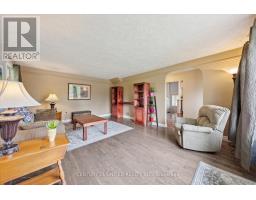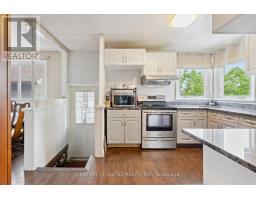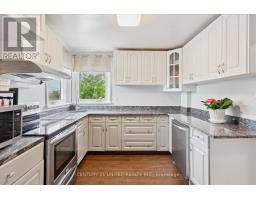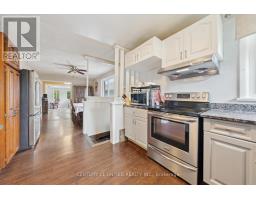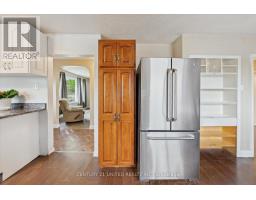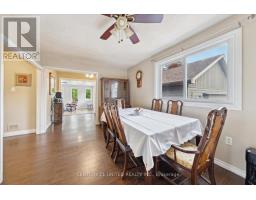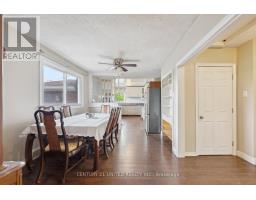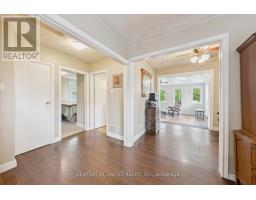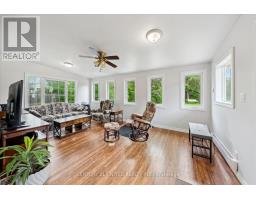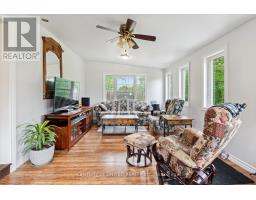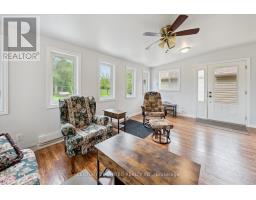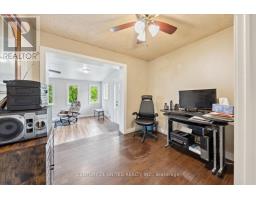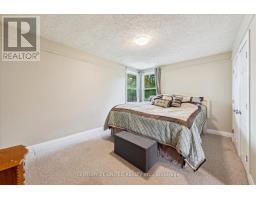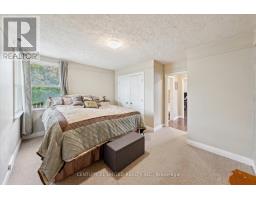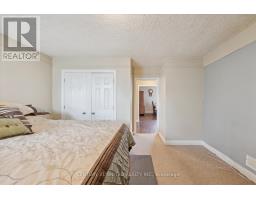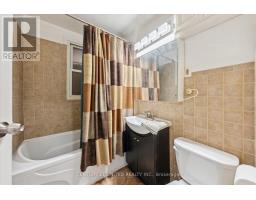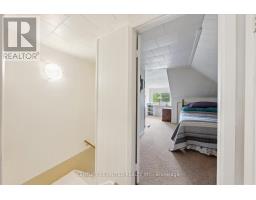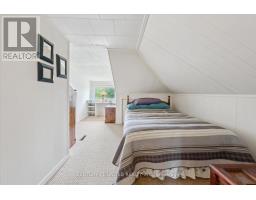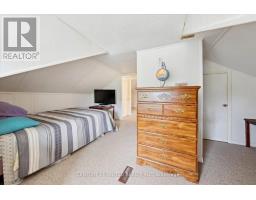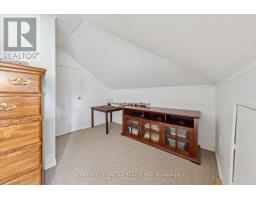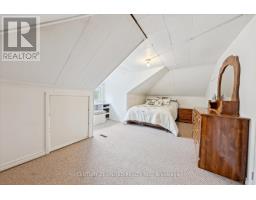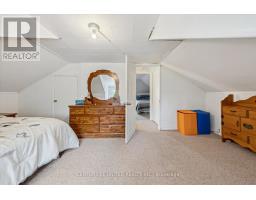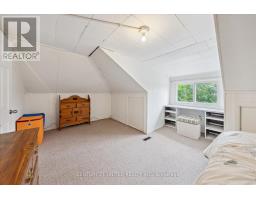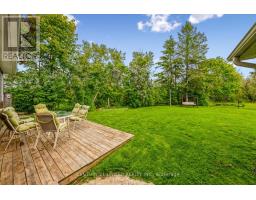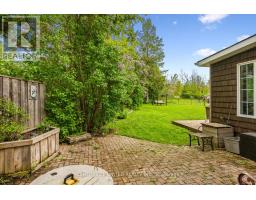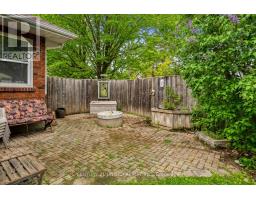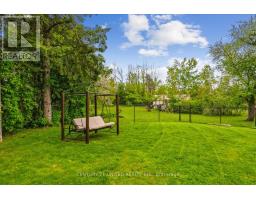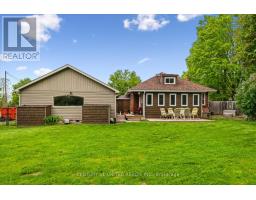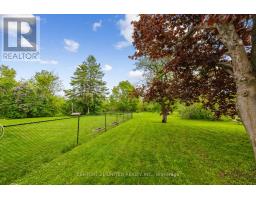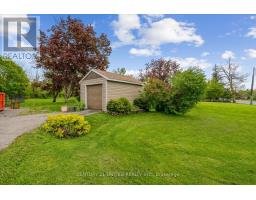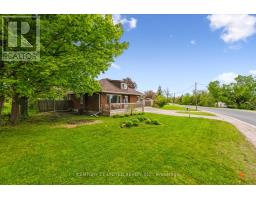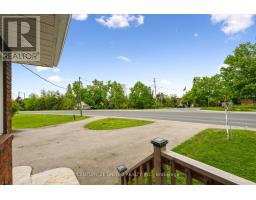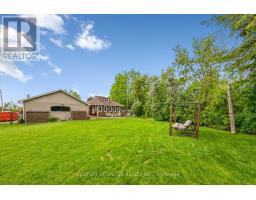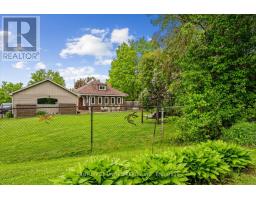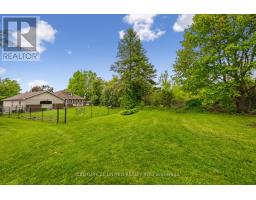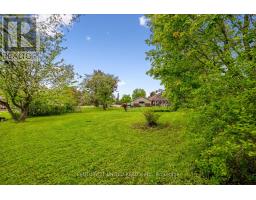Contact Us: 705-927-2774 | Email
1063 Ward Street Smith-Ennismore-Lakefield, Ontario K0L 1H0
3 Bedroom
1 Bathroom
1500 - 2000 sqft
Central Air Conditioning
Forced Air
$629,900
Charming three-bedroom, one-bathroom home on a beautiful private lot in Bridgenorth. The backyard features lovely gardens and a spacious patio, perfect for outdoor enjoyment. A bonus back living area offers plenty of natural light and a walkout to the yard. The large heated and insulated garage was rebuilt in 2016. Additional updates include a new furnace and central air in 2024, and shingles replaced in 2020. (id:61423)
Open House
This property has open houses!
June
1
Sunday
Starts at:
2:00 pm
Ends at:4:00 pm
Property Details
| MLS® Number | X12175168 |
| Property Type | Single Family |
| Community Name | Rural Smith-Ennismore-Lakefield |
| Amenities Near By | Beach, Marina, Park, Place Of Worship, Schools |
| Features | Sump Pump |
| Parking Space Total | 9 |
| Structure | Deck, Patio(s), Shed |
Building
| Bathroom Total | 1 |
| Bedrooms Above Ground | 3 |
| Bedrooms Total | 3 |
| Appliances | Water Heater, Dryer, Freezer, Stove, Washer, Refrigerator |
| Basement Development | Unfinished |
| Basement Type | N/a (unfinished) |
| Construction Style Attachment | Detached |
| Cooling Type | Central Air Conditioning |
| Exterior Finish | Brick, Wood |
| Foundation Type | Block |
| Heating Fuel | Natural Gas |
| Heating Type | Forced Air |
| Stories Total | 2 |
| Size Interior | 1500 - 2000 Sqft |
| Type | House |
| Utility Water | Drilled Well |
Parking
| Detached Garage | |
| Garage |
Land
| Acreage | No |
| Land Amenities | Beach, Marina, Park, Place Of Worship, Schools |
| Sewer | Septic System |
| Size Depth | 204 Ft ,10 In |
| Size Frontage | 180 Ft |
| Size Irregular | 180 X 204.9 Ft |
| Size Total Text | 180 X 204.9 Ft |
Rooms
| Level | Type | Length | Width | Dimensions |
|---|---|---|---|---|
| Second Level | Bedroom 3 | 4.16 m | 3.91 m | 4.16 m x 3.91 m |
| Second Level | Primary Bedroom | 5.52 m | 5.1 m | 5.52 m x 5.1 m |
| Main Level | Living Room | 4.26 m | 5.8 m | 4.26 m x 5.8 m |
| Main Level | Kitchen | 3.37 m | 3.98 m | 3.37 m x 3.98 m |
| Main Level | Dining Room | 3.37 m | 3.75 m | 3.37 m x 3.75 m |
| Main Level | Bedroom 2 | 3.95 m | 4.25 m | 3.95 m x 4.25 m |
| Main Level | Bathroom | 1.65 m | 2.19 m | 1.65 m x 2.19 m |
| Main Level | Sunroom | 5.7 m | 3.63 m | 5.7 m x 3.63 m |
| Main Level | Foyer | 2.11 m | 1.71 m | 2.11 m x 1.71 m |
Interested?
Contact us for more information
