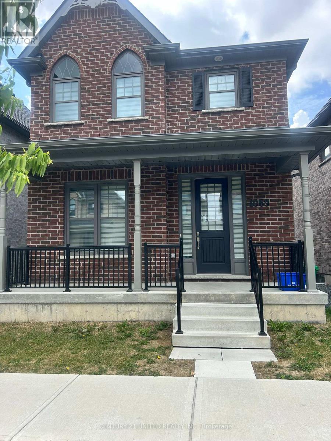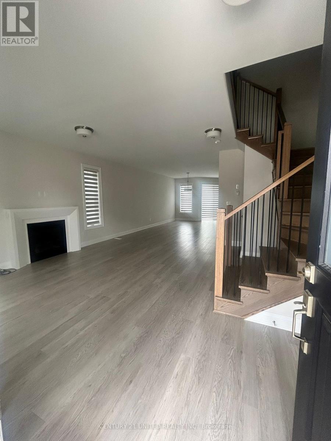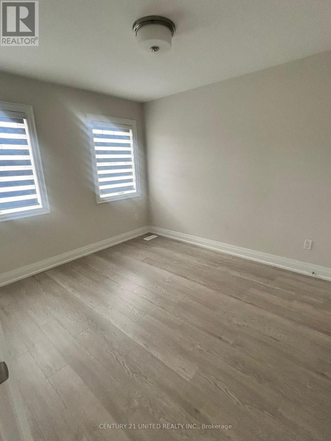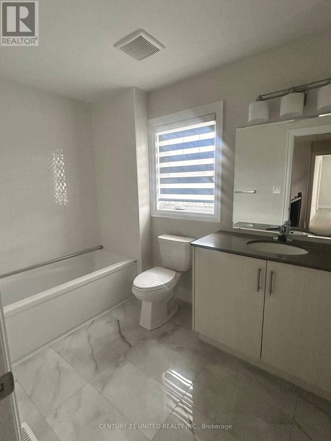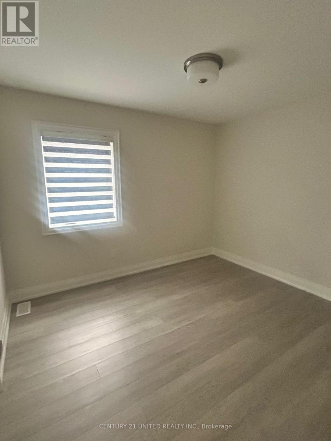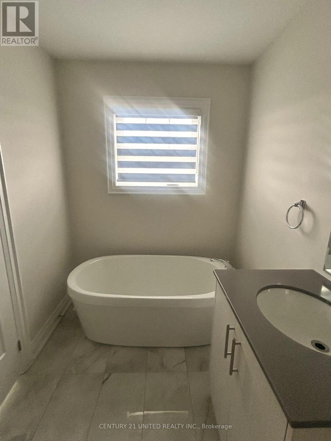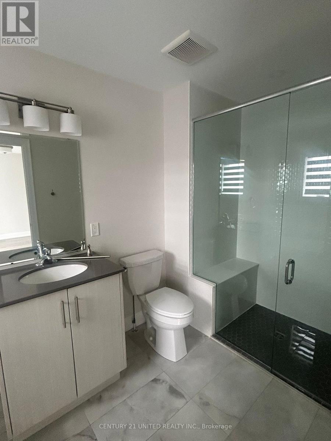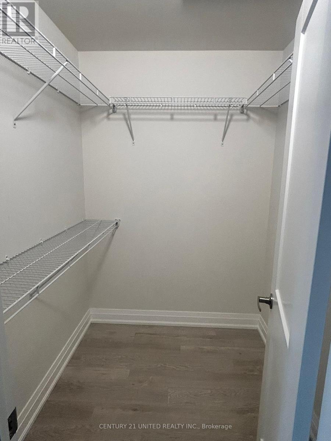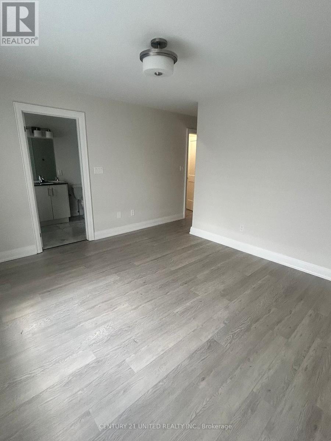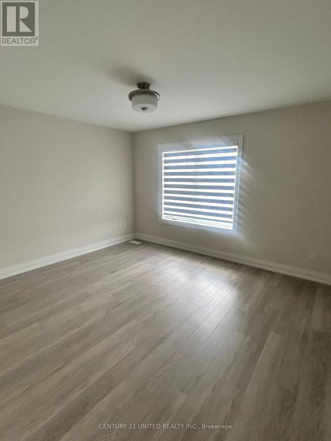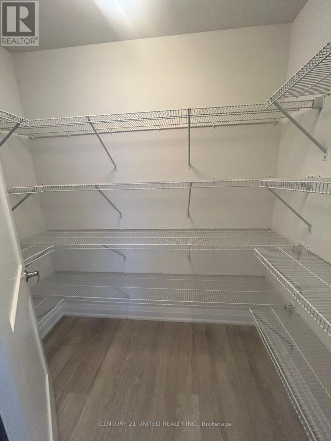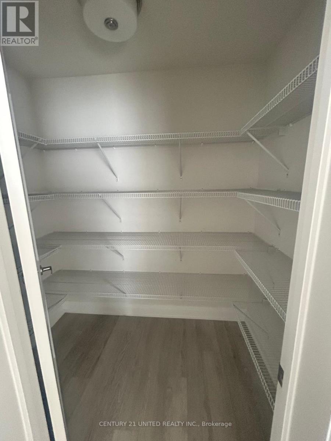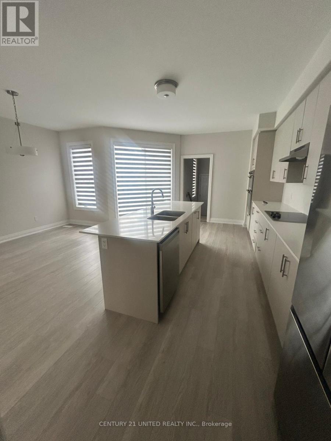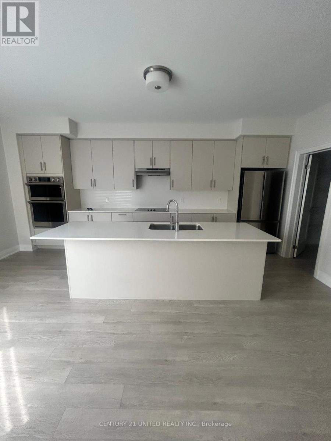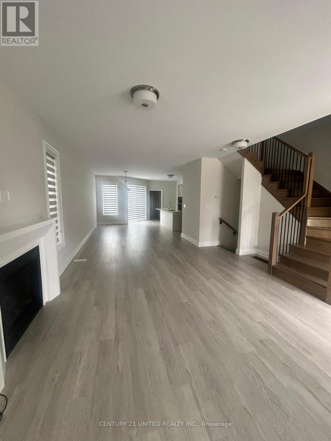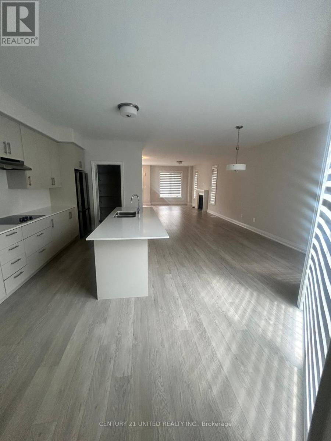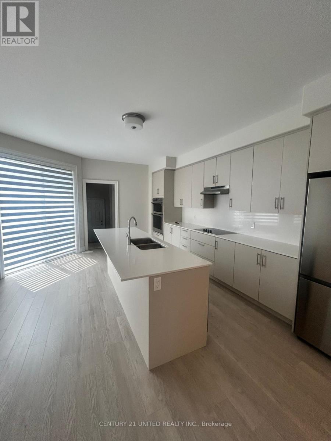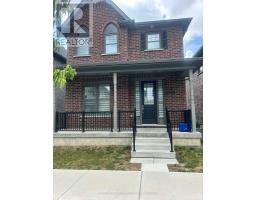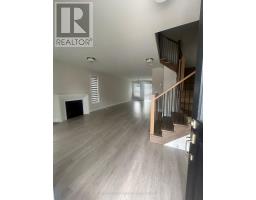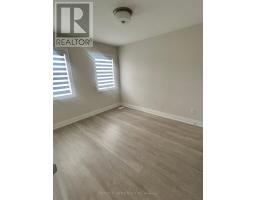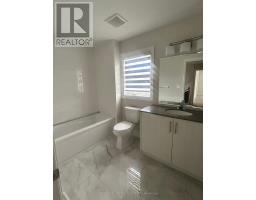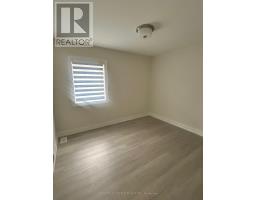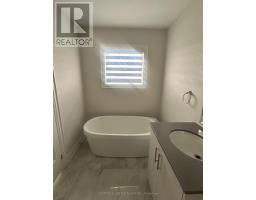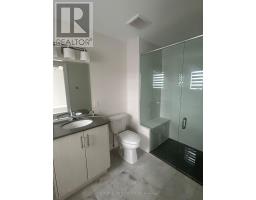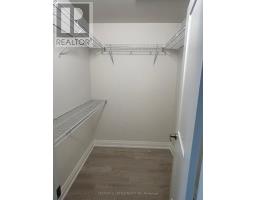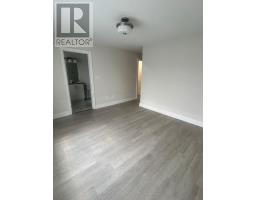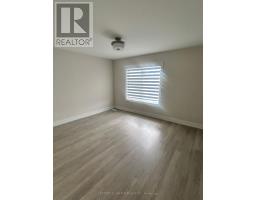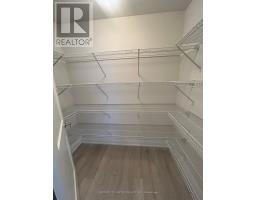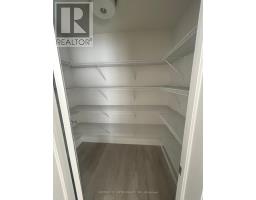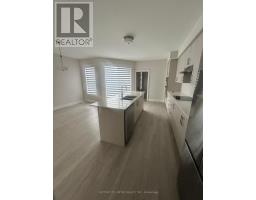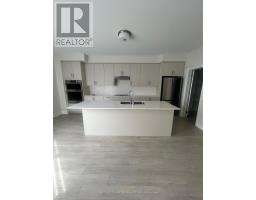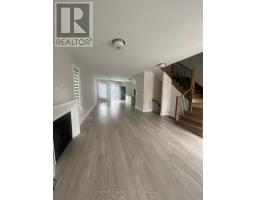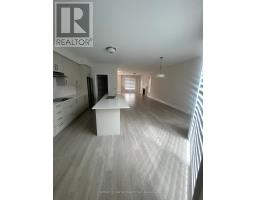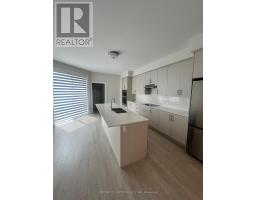Contact Us: 705-927-2774 | Email
1069 Rippingale Trail Peterborough North (North), Ontario K9J 6Y8
3 Bedroom
3 Bathroom
1500 - 2000 sqft
Fireplace
Central Air Conditioning
Forced Air
$3,000 Monthly
Come check out this beautiful 3 bedroom, 3 bathroom home in the North end. The main floor boasts open concept living with a gas fireplace and stunning kitchen. Upstairs you will find the master bedroom with a beautiful ensuite bathroom and walk in closet along with another 2 bedrooms and a bathroom. Book your appointment today! (id:61423)
Property Details
| MLS® Number | X12274119 |
| Property Type | Single Family |
| Community Name | 1 North |
| Amenities Near By | Park, Place Of Worship, Public Transit, Schools |
| Features | Irregular Lot Size, Conservation/green Belt |
| Parking Space Total | 2 |
Building
| Bathroom Total | 3 |
| Bedrooms Above Ground | 3 |
| Bedrooms Total | 3 |
| Amenities | Fireplace(s) |
| Appliances | Water Heater, Dishwasher, Dryer, Stove, Washer, Refrigerator |
| Basement Development | Unfinished |
| Basement Type | N/a (unfinished) |
| Construction Style Attachment | Detached |
| Cooling Type | Central Air Conditioning |
| Exterior Finish | Brick |
| Fireplace Present | Yes |
| Fireplace Total | 1 |
| Foundation Type | Poured Concrete |
| Half Bath Total | 1 |
| Heating Fuel | Natural Gas |
| Heating Type | Forced Air |
| Stories Total | 2 |
| Size Interior | 1500 - 2000 Sqft |
| Type | House |
| Utility Water | Municipal Water |
Parking
| Attached Garage | |
| Garage |
Land
| Acreage | No |
| Land Amenities | Park, Place Of Worship, Public Transit, Schools |
| Sewer | Sanitary Sewer |
| Size Depth | 91 Ft ,10 In |
| Size Frontage | 30 Ft ,4 In |
| Size Irregular | 30.4 X 91.9 Ft ; 27.56ft X 91.88ft X 30.42ft X 91.88ft |
| Size Total Text | 30.4 X 91.9 Ft ; 27.56ft X 91.88ft X 30.42ft X 91.88ft |
Rooms
| Level | Type | Length | Width | Dimensions |
|---|---|---|---|---|
| Second Level | Bedroom | 3.99 m | 3.53 m | 3.99 m x 3.53 m |
| Second Level | Bedroom | 2.9 m | 3.43 m | 2.9 m x 3.43 m |
| Second Level | Bedroom | 2.9 m | 3.28 m | 2.9 m x 3.28 m |
| Main Level | Kitchen | 2.9 m | 4.06 m | 2.9 m x 4.06 m |
https://www.realtor.ca/real-estate/28582783/1069-rippingale-trail-peterborough-north-north-1-north
Interested?
Contact us for more information
