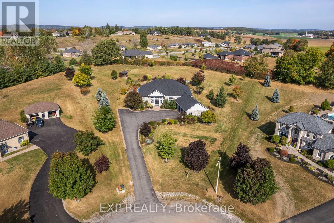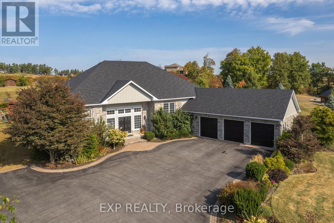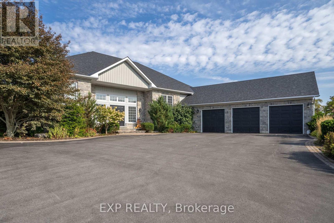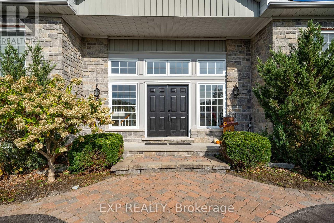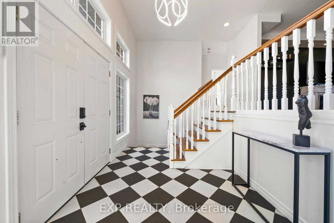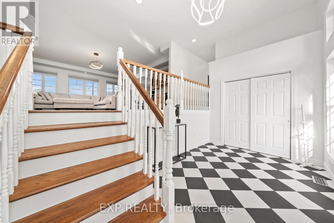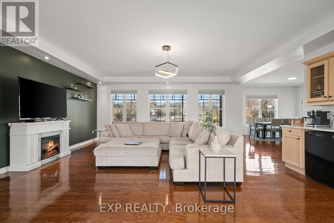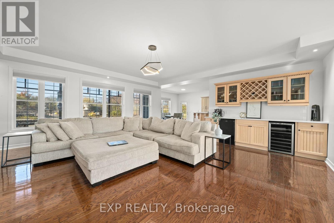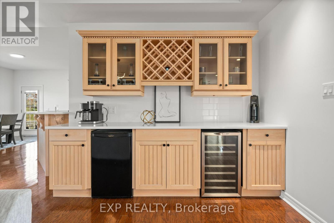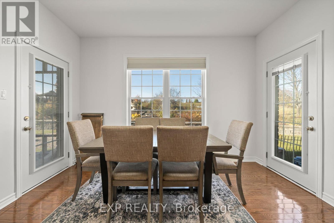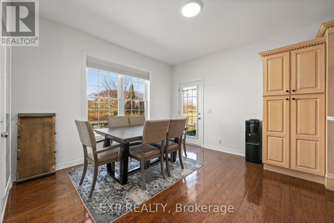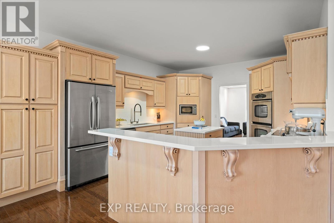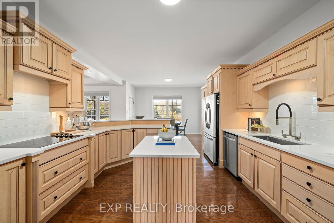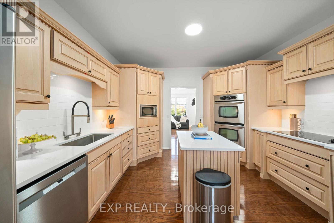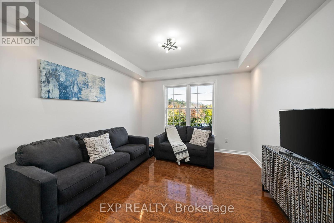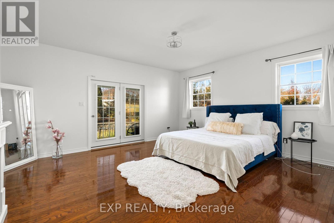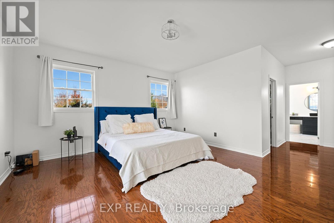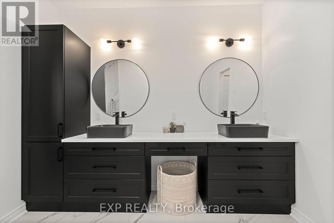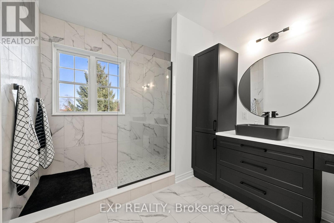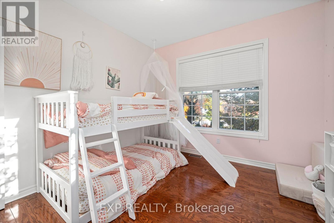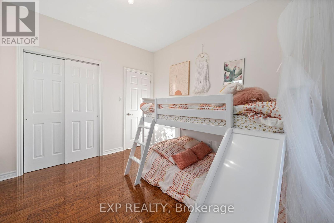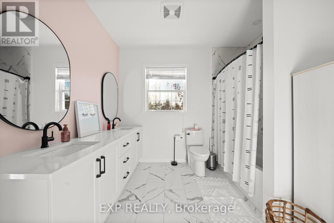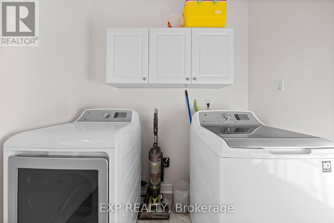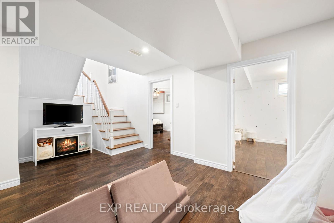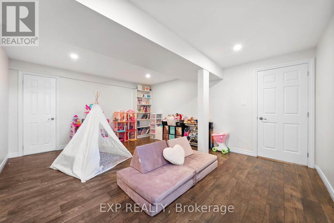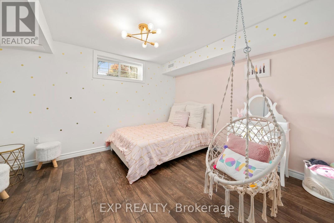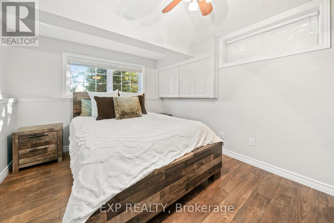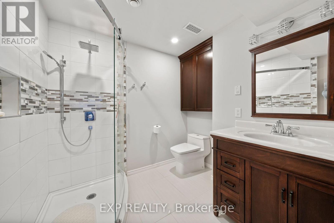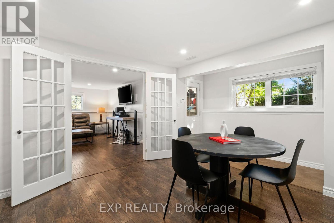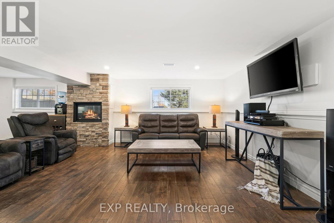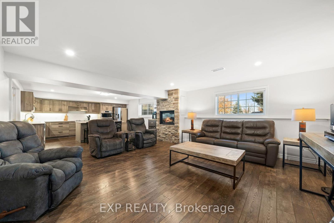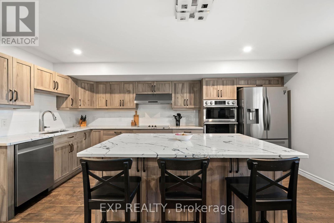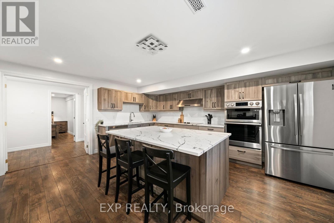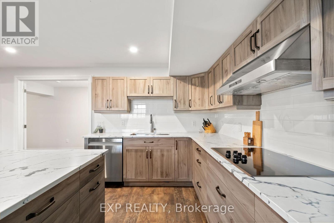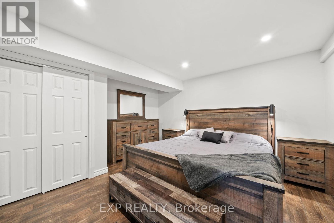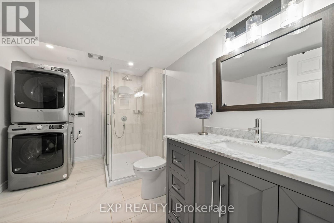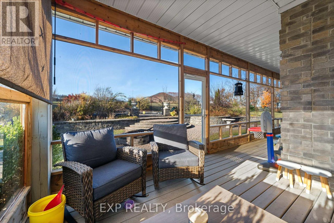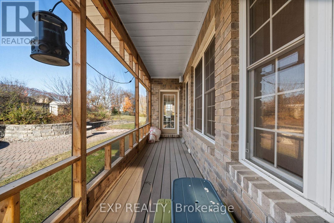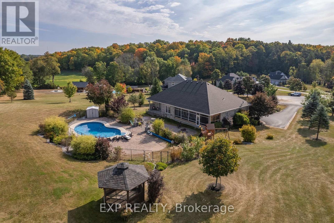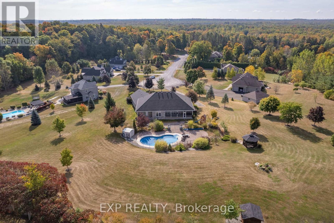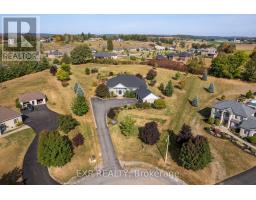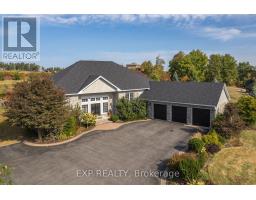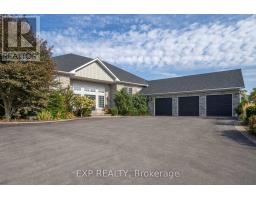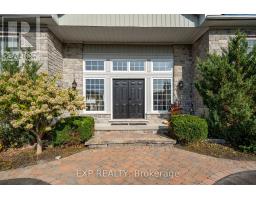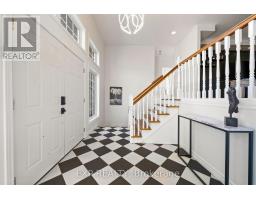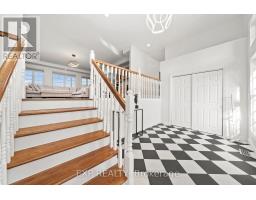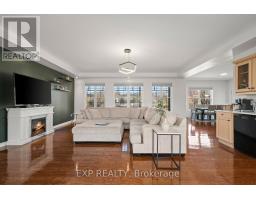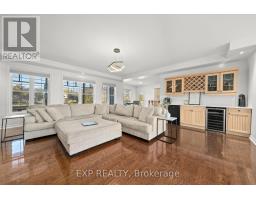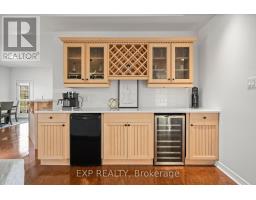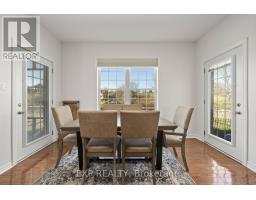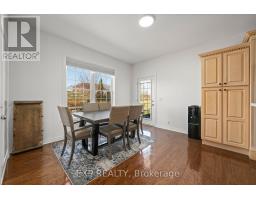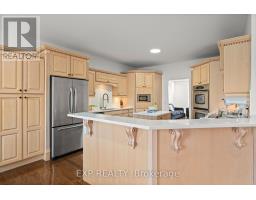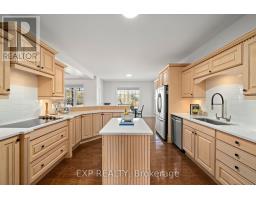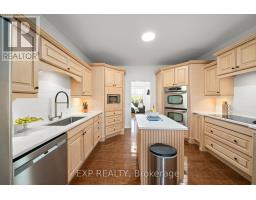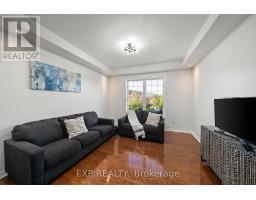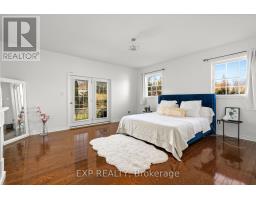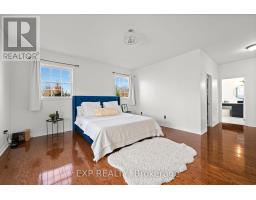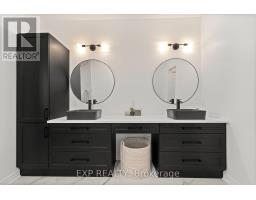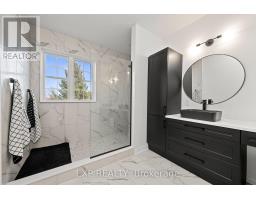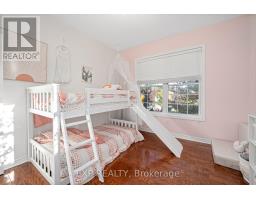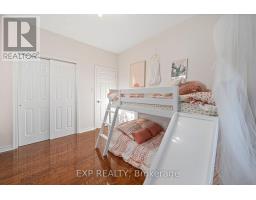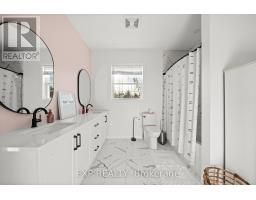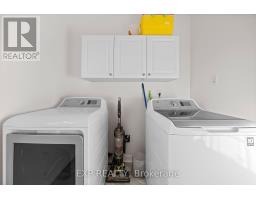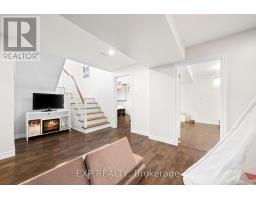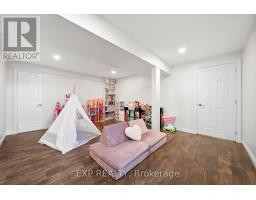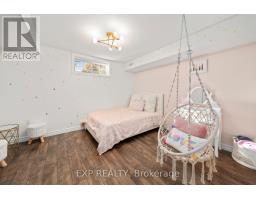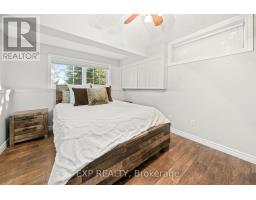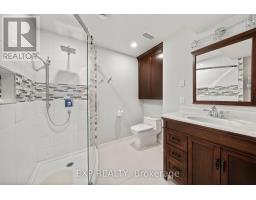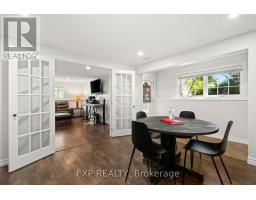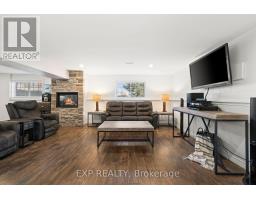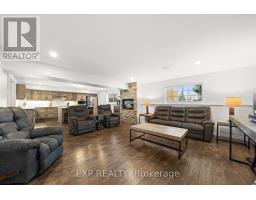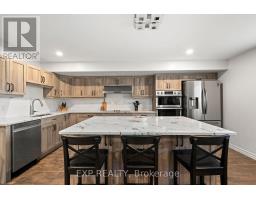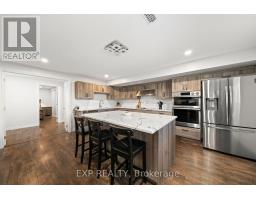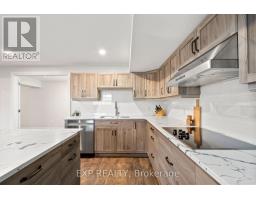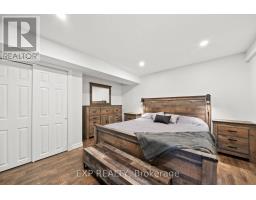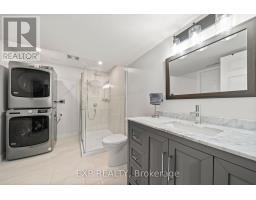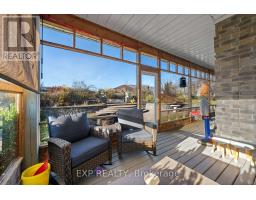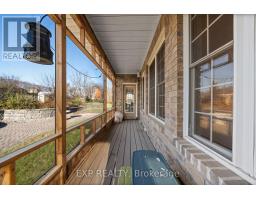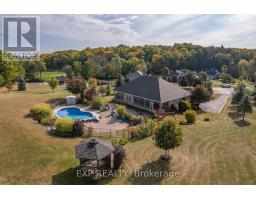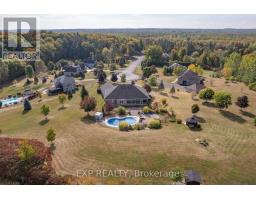5 Bedroom
4 Bathroom
Raised Bungalow
Fireplace
Inground Pool
Central Air Conditioning
Forced Air
Acreage
$1,575,000
Discover the epitome of luxury in law living with this TWO IN ONE updated raised bungalow. This architectural marvel, set on a generous 2 acre lot, spans a total of 4612 sq ft and offers a blend of sophistication and serene country vibes. When you enter the home, you're greeted by a spacious foyer leading to a luminous living room that offers an opulent space for relaxation, as well as hosting with the added bar area & family room. The gourmet main kitchen perfectly caters to culinary enthusiasts, complemented by a large dining space. The primary bedroom stands as a sanctuary with a lavish ensuite. The lower level unveils an entire second living quarter with private entry points. The lower level is completely renovated and offers two family rooms, a stunning kitchen, three additional bedrooms, and two washrooms. Outside, the pristine property & pool invite you to indulge in endless outdoor fun, with the attached three-car garage and large driveway providing plenty of parking space. (id:48219)
Open House
This property has open houses!
Starts at:
11:00 am
Ends at:
12:30 pm
Property Details
|
MLS® Number
|
X8036864 |
|
Property Type
|
Single Family |
|
Parking Space Total
|
9 |
|
Pool Type
|
Inground Pool |
Building
|
Bathroom Total
|
4 |
|
Bedrooms Above Ground
|
2 |
|
Bedrooms Below Ground
|
3 |
|
Bedrooms Total
|
5 |
|
Architectural Style
|
Raised Bungalow |
|
Basement Development
|
Finished |
|
Basement Type
|
Full (finished) |
|
Construction Style Attachment
|
Detached |
|
Cooling Type
|
Central Air Conditioning |
|
Exterior Finish
|
Brick |
|
Fireplace Present
|
Yes |
|
Heating Fuel
|
Natural Gas |
|
Heating Type
|
Forced Air |
|
Stories Total
|
1 |
|
Type
|
House |
Parking
Land
|
Acreage
|
Yes |
|
Sewer
|
Septic System |
|
Size Irregular
|
63.36 X 341.52 Ft |
|
Size Total Text
|
63.36 X 341.52 Ft|2 - 4.99 Acres |
Rooms
| Level |
Type |
Length |
Width |
Dimensions |
|
Lower Level |
Family Room |
5.49 m |
7.07 m |
5.49 m x 7.07 m |
|
Lower Level |
Kitchen |
5.08 m |
2.99 m |
5.08 m x 2.99 m |
|
Main Level |
Foyer |
4.47 m |
2.43 m |
4.47 m x 2.43 m |
|
Main Level |
Living Room |
6.43 m |
6.37 m |
6.43 m x 6.37 m |
|
Main Level |
Eating Area |
3.86 m |
3.38 m |
3.86 m x 3.38 m |
|
Main Level |
Family Room |
3.72 m |
3.73 m |
3.72 m x 3.73 m |
|
Main Level |
Primary Bedroom |
5.33 m |
4.72 m |
5.33 m x 4.72 m |
|
Main Level |
Bathroom |
5.42 m |
2.75 m |
5.42 m x 2.75 m |
|
Main Level |
Bedroom |
3.33 m |
3.67 m |
3.33 m x 3.67 m |
|
Main Level |
Laundry Room |
2.09 m |
2.15 m |
2.09 m x 2.15 m |
|
Main Level |
Bathroom |
3.45 m |
3.09 m |
3.45 m x 3.09 m |
Utilities
|
Natural Gas
|
Installed |
|
Electricity
|
Installed |
|
Cable
|
Installed |
https://www.realtor.ca/real-estate/26469901/107-countrycharm-dr-belleville
