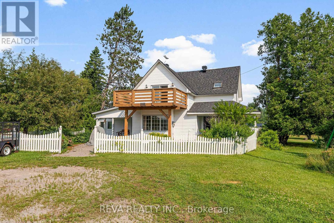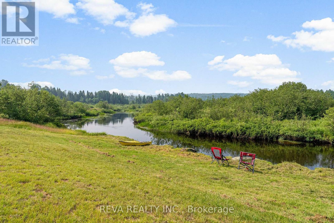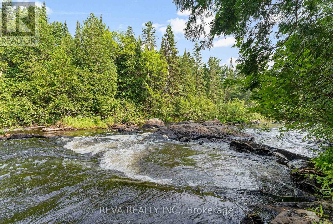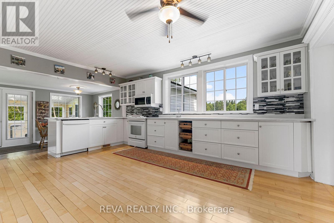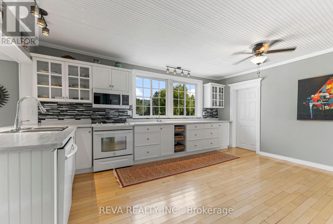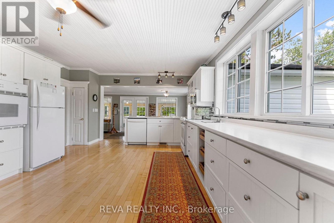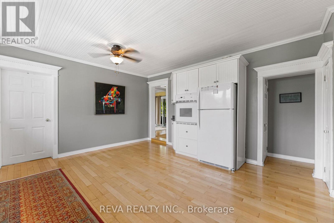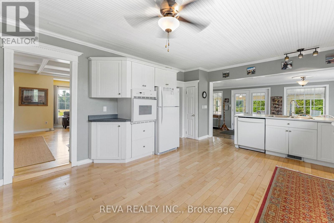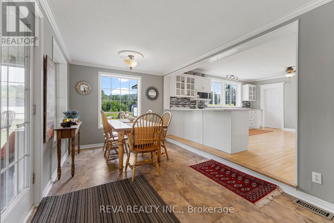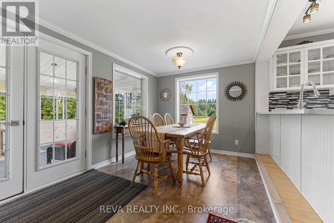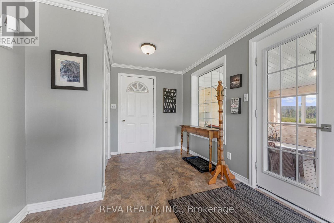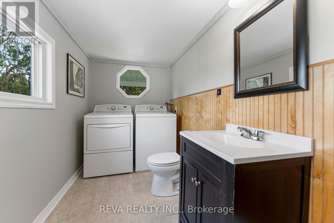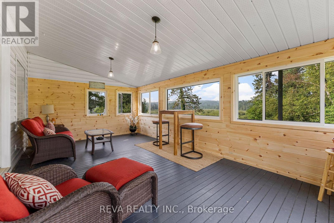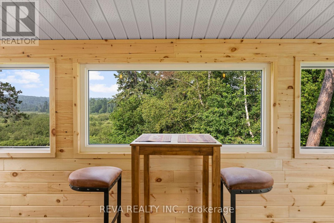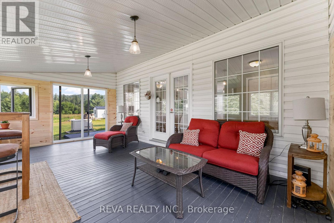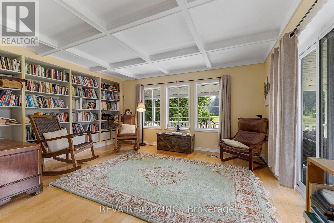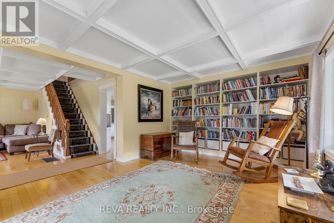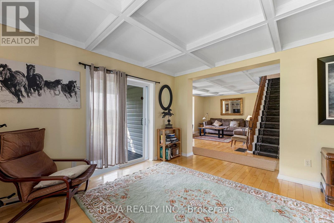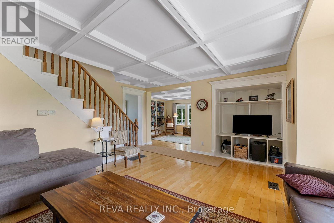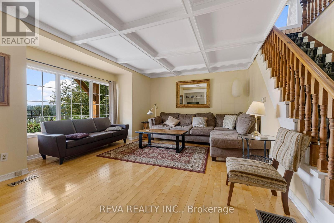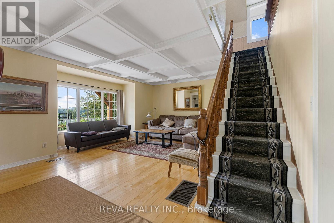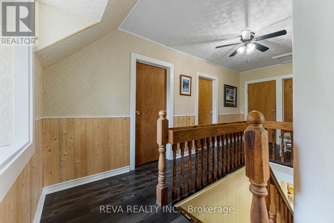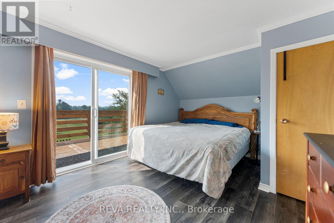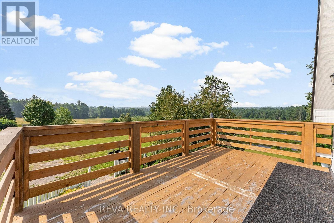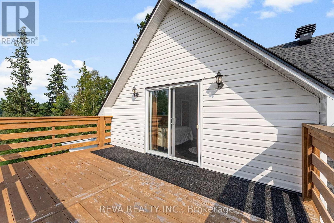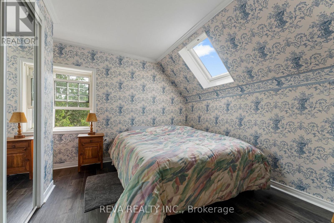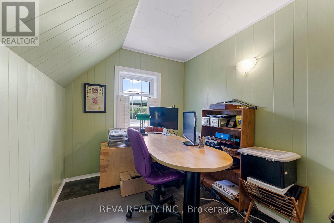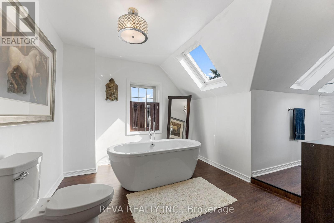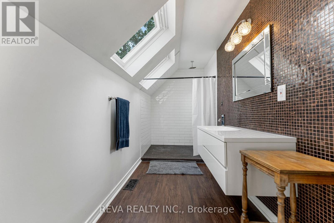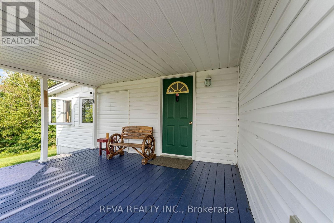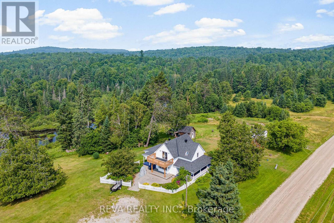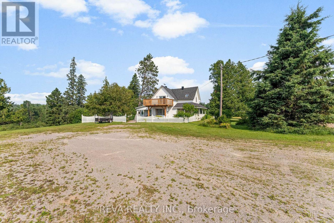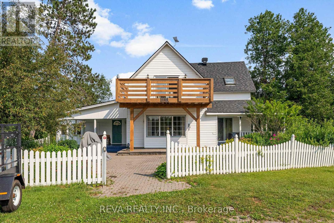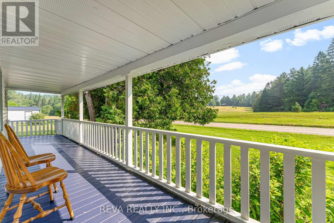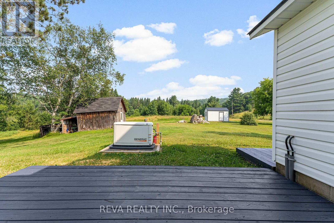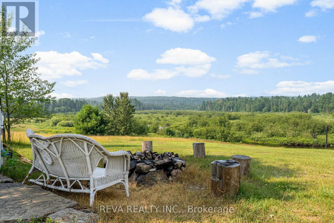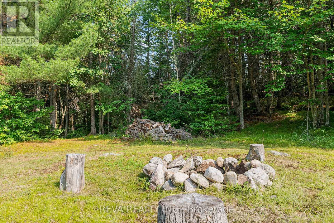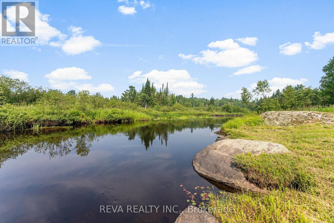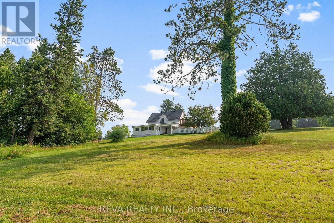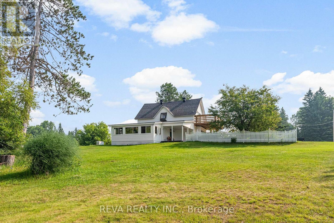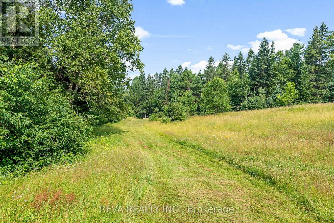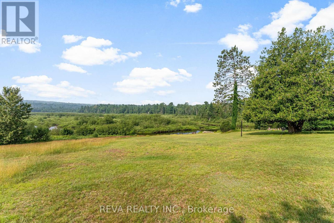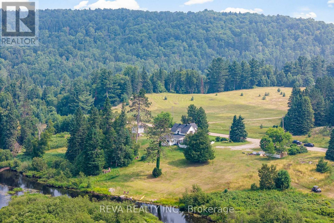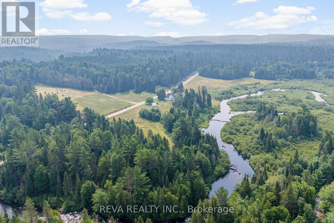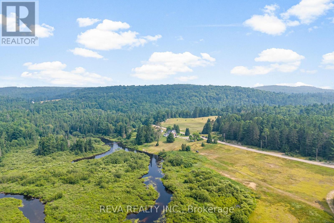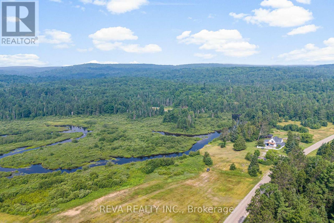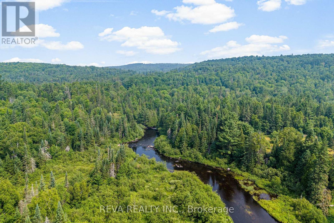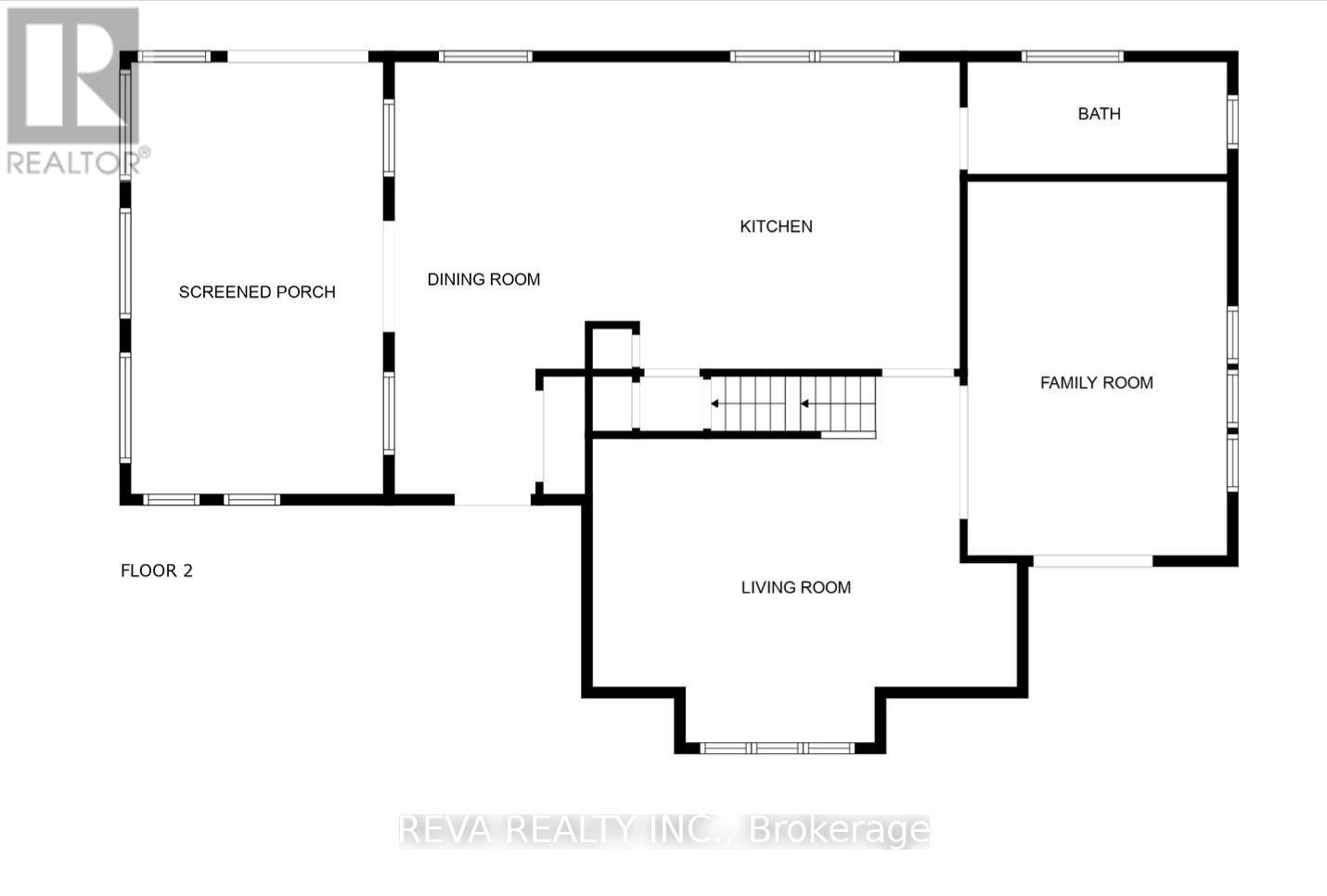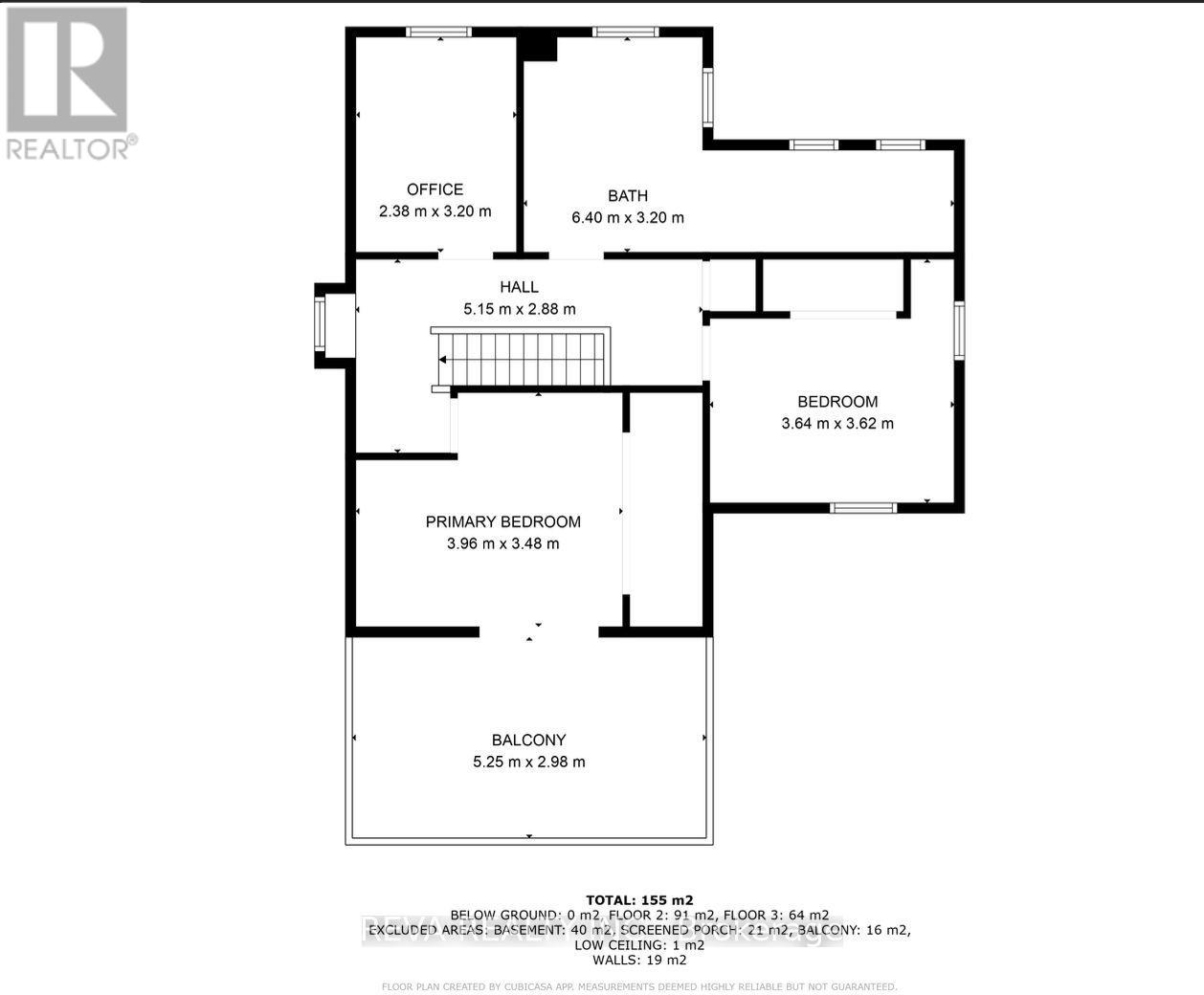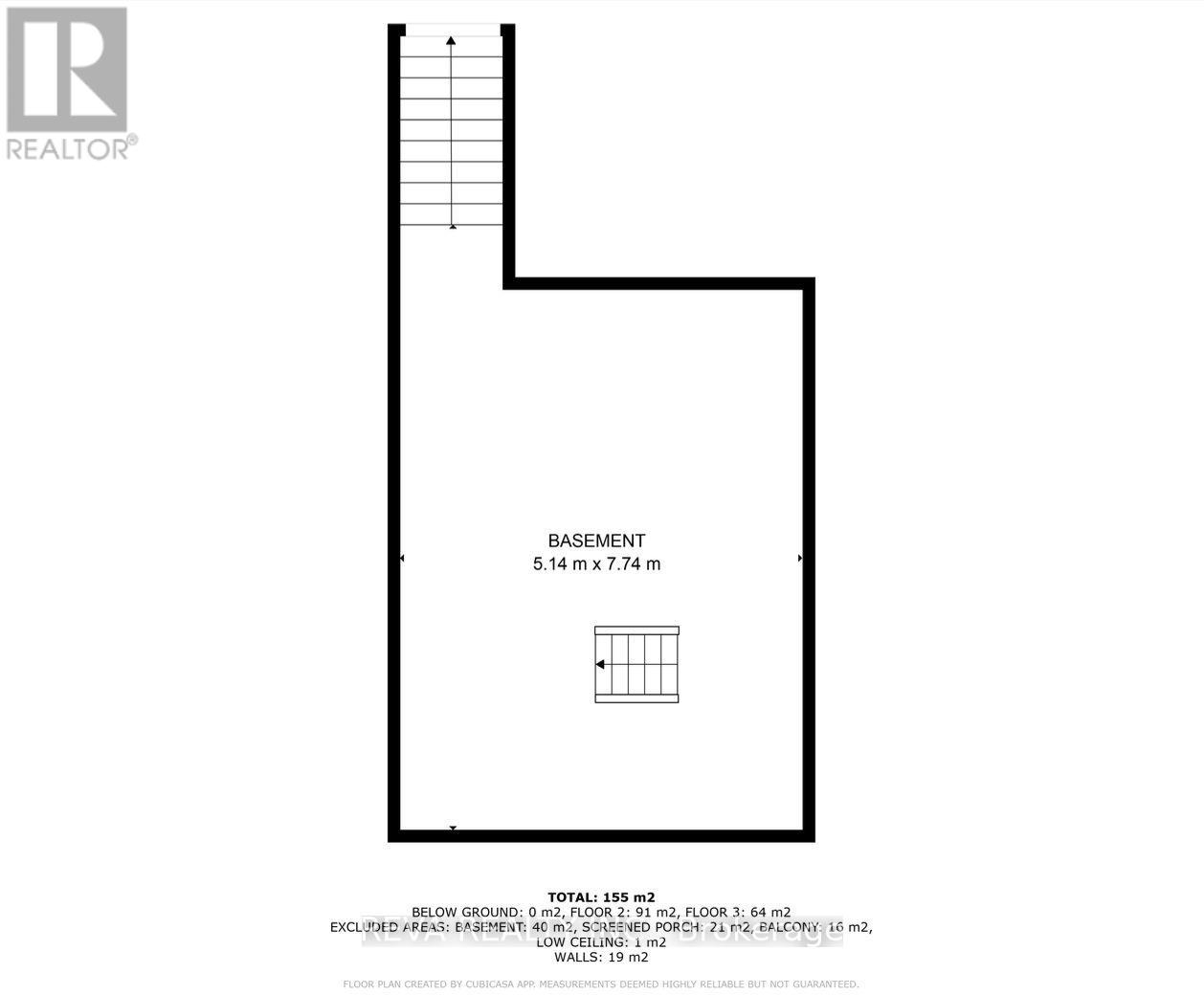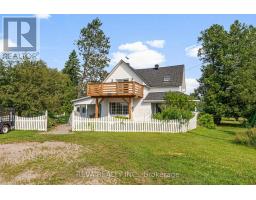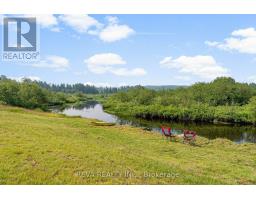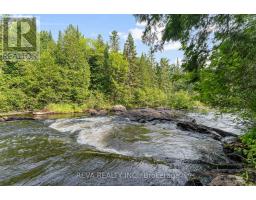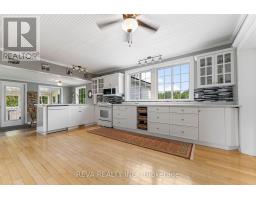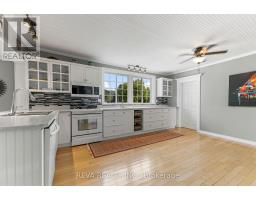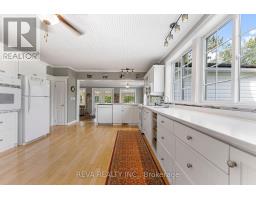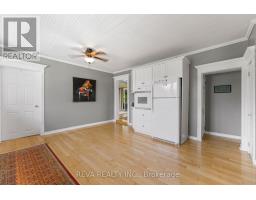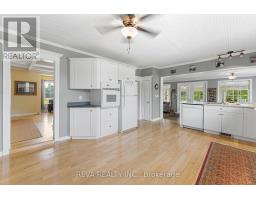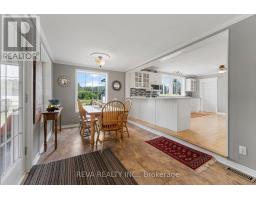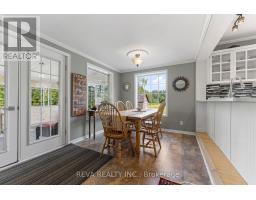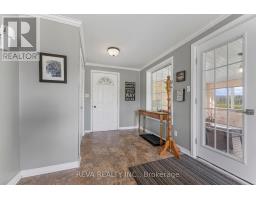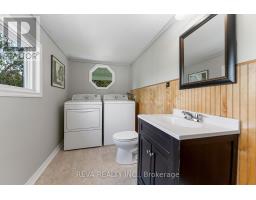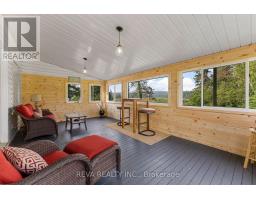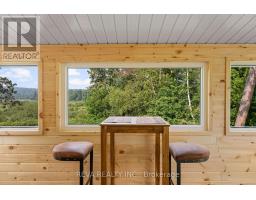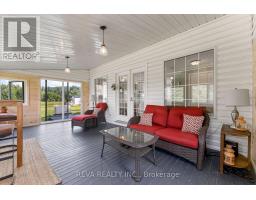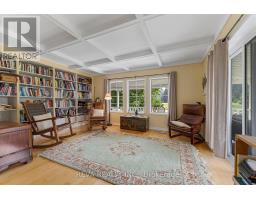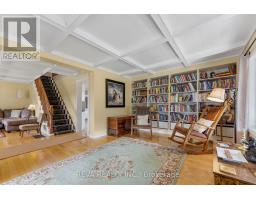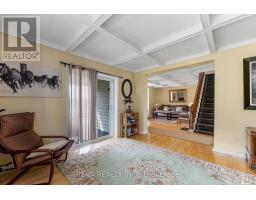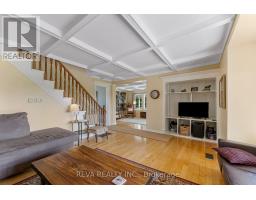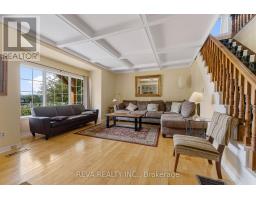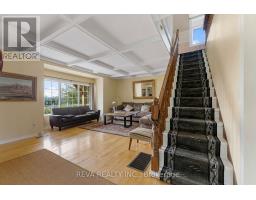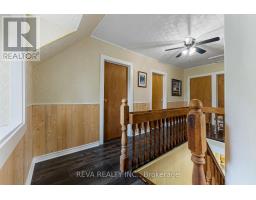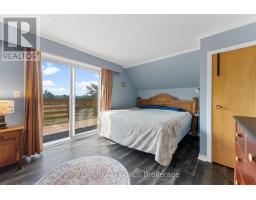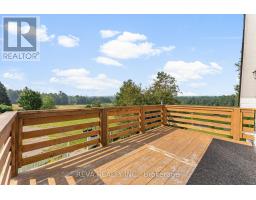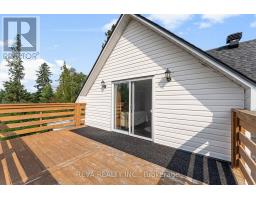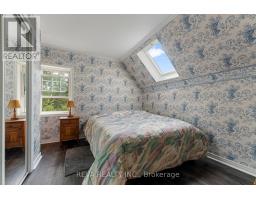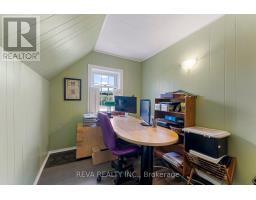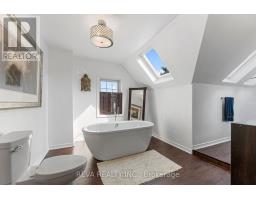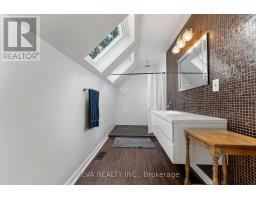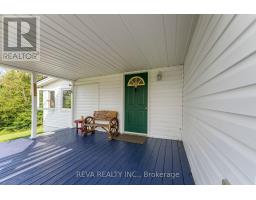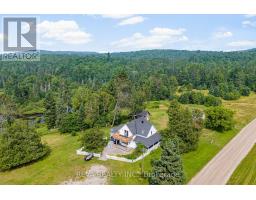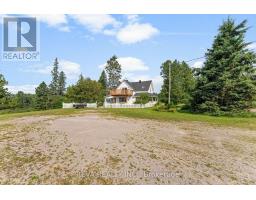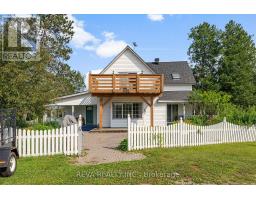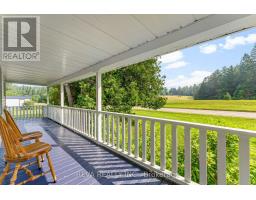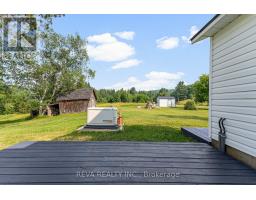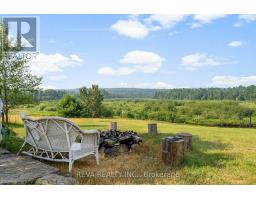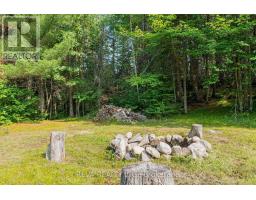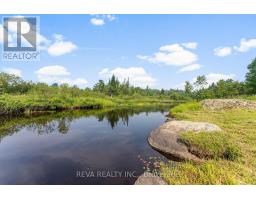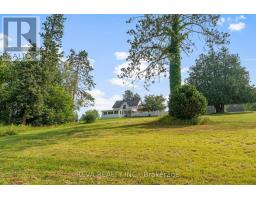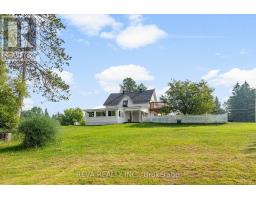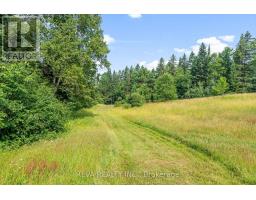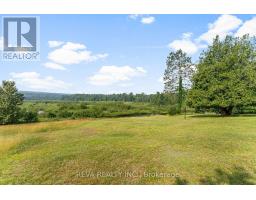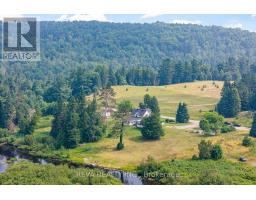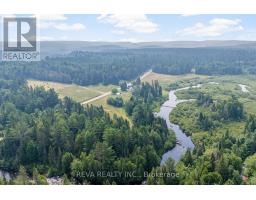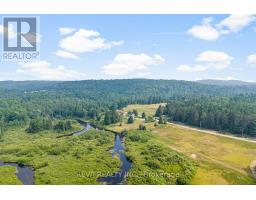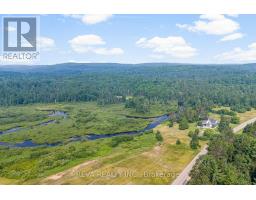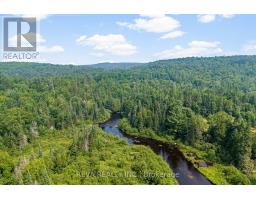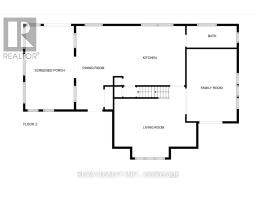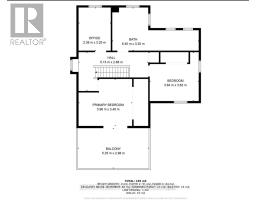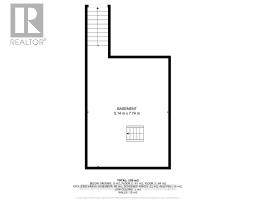3 Bedroom
2 Bathroom
2500 - 3000 sqft
Forced Air
Waterfront
Acreage
Landscaped
$649,900
Reduced by $150,000 and ready for its next owner! With more than $70,000 in recent upgrades, this beautifully updated century home sits on 36 acres of open fields and forest. The property features trails to explore, waterfront, and over 3,000 feet on Papineau Creek complete with your own private waterfall.Inside, youll find three bedrooms, two bathrooms, a spacious living room, a library, and a large country kitchen. The renovated sunroom offers year-round comfort and a seamless connection to the outdoors.Whether its mornings by the water, evenings in a warm character-filled home, or days spent on your own trails, this property makes it possible. Don't wait, book your showing and see it for yourself! (id:61423)
Property Details
|
MLS® Number
|
X12291198 |
|
Property Type
|
Single Family |
|
Community Name
|
Wicklow Ward |
|
Community Features
|
School Bus |
|
Easement
|
Unknown |
|
Equipment Type
|
Propane Tank |
|
Features
|
Level Lot, Wooded Area, Irregular Lot Size, Rolling, Partially Cleared, Level, Country Residential |
|
Parking Space Total
|
8 |
|
Rental Equipment Type
|
Propane Tank |
|
Structure
|
Shed, Dock |
|
View Type
|
View, Direct Water View |
|
Water Front Name
|
Papineau Creek |
|
Water Front Type
|
Waterfront |
Building
|
Bathroom Total
|
2 |
|
Bedrooms Above Ground
|
3 |
|
Bedrooms Total
|
3 |
|
Age
|
100+ Years |
|
Appliances
|
Water Heater, Dishwasher, Dryer, Microwave, Stove, Washer, Refrigerator |
|
Basement Features
|
Walk-up |
|
Basement Type
|
Partial |
|
Exterior Finish
|
Vinyl Siding |
|
Foundation Type
|
Stone |
|
Half Bath Total
|
1 |
|
Heating Fuel
|
Propane |
|
Heating Type
|
Forced Air |
|
Stories Total
|
2 |
|
Size Interior
|
2500 - 3000 Sqft |
|
Type
|
House |
|
Utility Water
|
Artesian Well |
Parking
Land
|
Access Type
|
Year-round Access, Private Docking |
|
Acreage
|
Yes |
|
Landscape Features
|
Landscaped |
|
Sewer
|
Septic System |
|
Size Frontage
|
3084 Ft |
|
Size Irregular
|
3084 Ft ; See Geo/rplan For Shape, 36.52 Acres |
|
Size Total Text
|
3084 Ft ; See Geo/rplan For Shape, 36.52 Acres|25 - 50 Acres |
|
Zoning Description
|
Ma/ep/ru |
Rooms
| Level |
Type |
Length |
Width |
Dimensions |
|
Second Level |
Primary Bedroom |
3.96 m |
3.48 m |
3.96 m x 3.48 m |
|
Second Level |
Bedroom 2 |
3.64 m |
3.62 m |
3.64 m x 3.62 m |
|
Second Level |
Bathroom |
6.4 m |
3.2 m |
6.4 m x 3.2 m |
|
Second Level |
Office |
2.38 m |
3.2 m |
2.38 m x 3.2 m |
|
Main Level |
Living Room |
5.94 m |
4.34 m |
5.94 m x 4.34 m |
|
Main Level |
Family Room |
3.64 m |
5.24 m |
3.64 m x 5.24 m |
|
Main Level |
Kitchen |
5.25 m |
4.31 m |
5.25 m x 4.31 m |
|
Main Level |
Dining Room |
2.67 m |
6.06 m |
2.67 m x 6.06 m |
|
Main Level |
Bathroom |
3.64 m |
1.57 m |
3.64 m x 1.57 m |
|
Main Level |
Sunroom |
3.54 m |
6.06 m |
3.54 m x 6.06 m |
Utilities
|
Electricity
|
Installed |
|
Wireless
|
Available |
|
Electricity Connected
|
Connected |
|
Telephone
|
Nearby |
https://www.realtor.ca/real-estate/28618609/107-frantz-road-hastings-highlands-wicklow-ward-wicklow-ward
