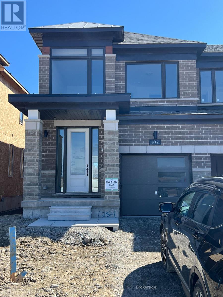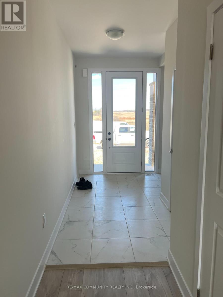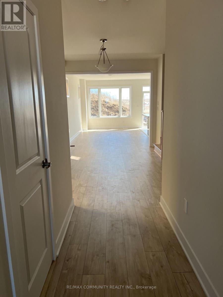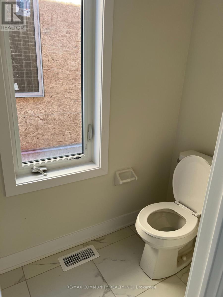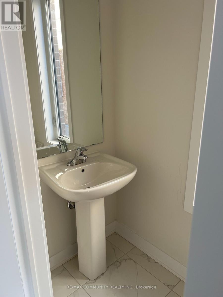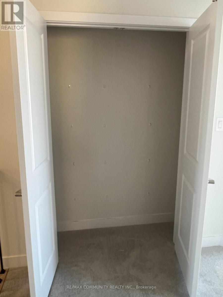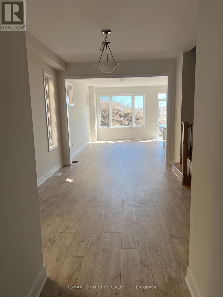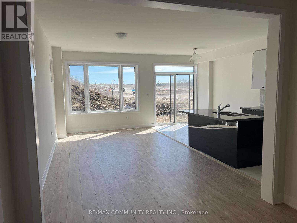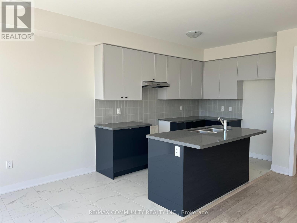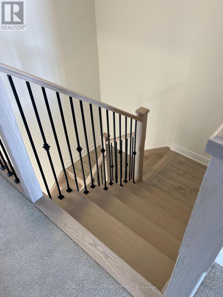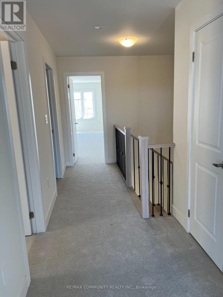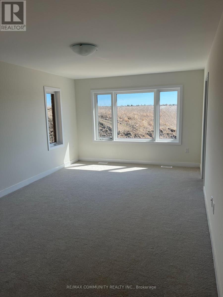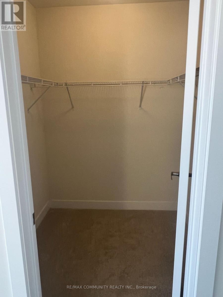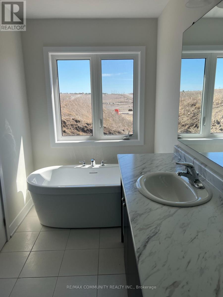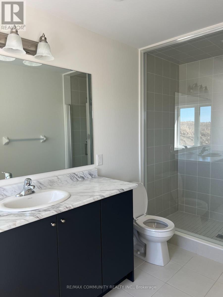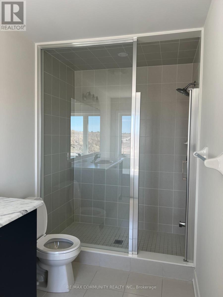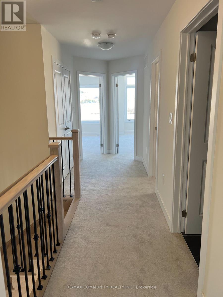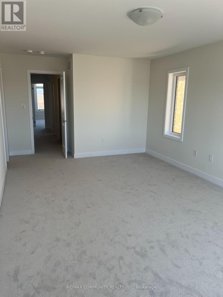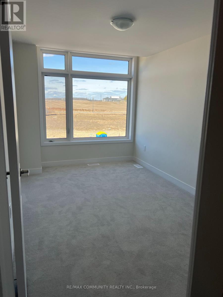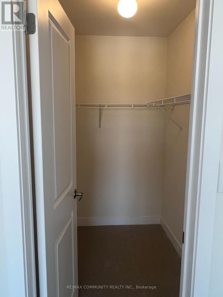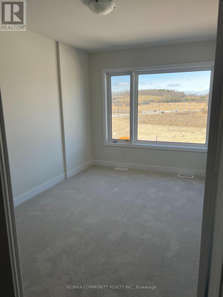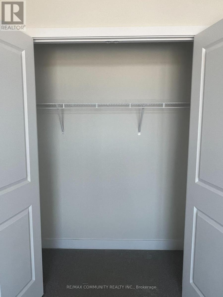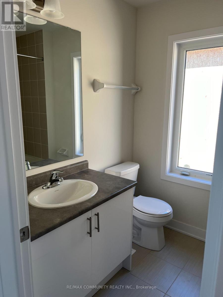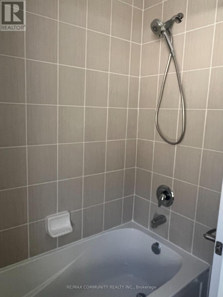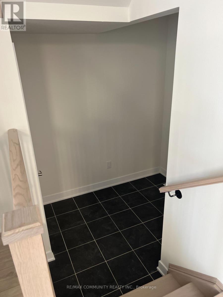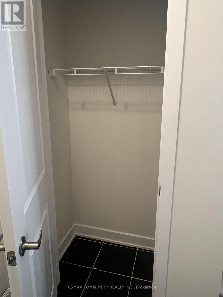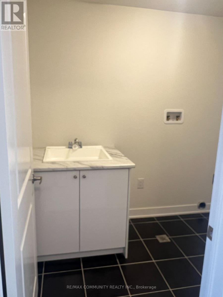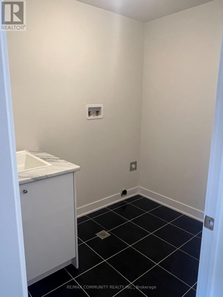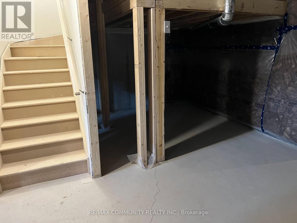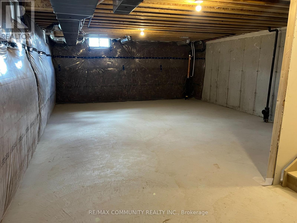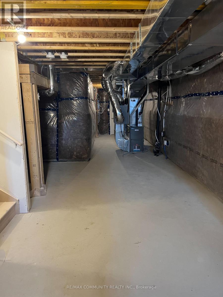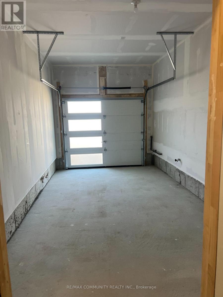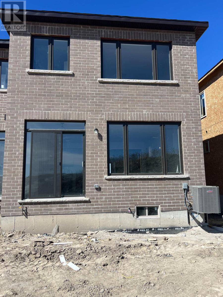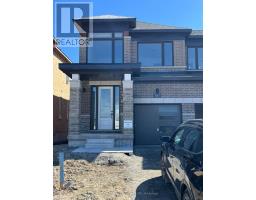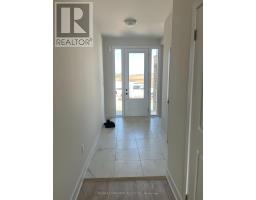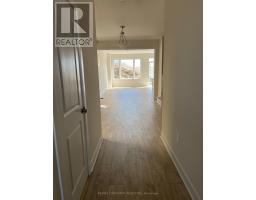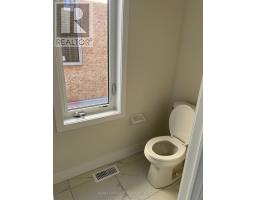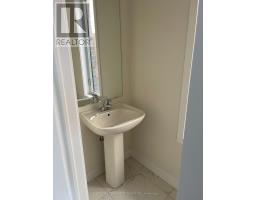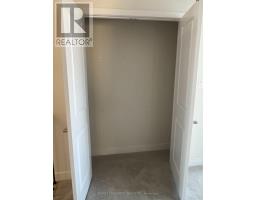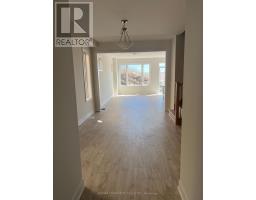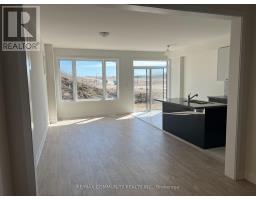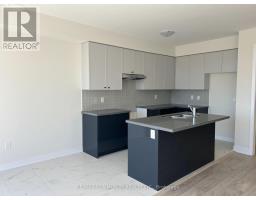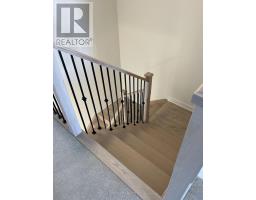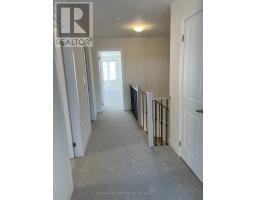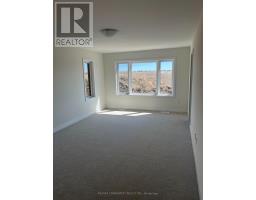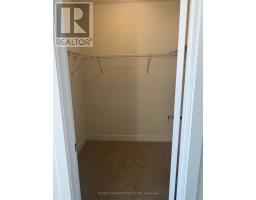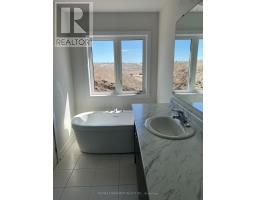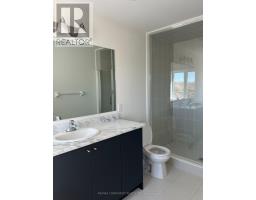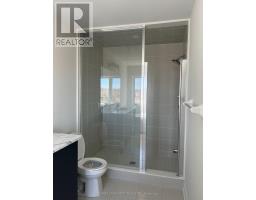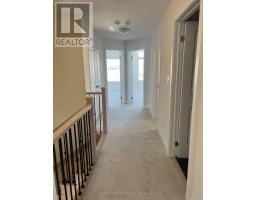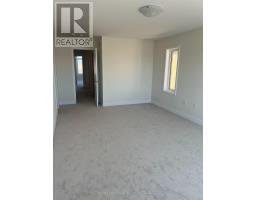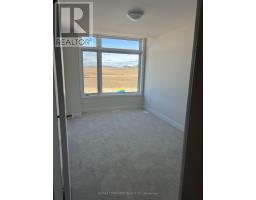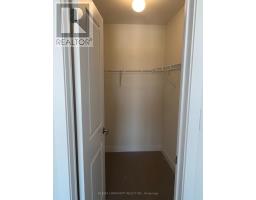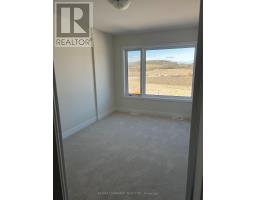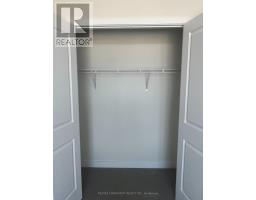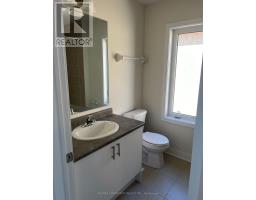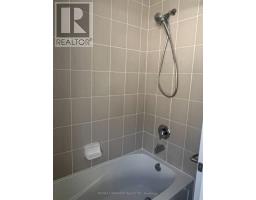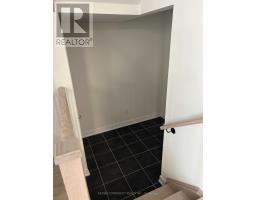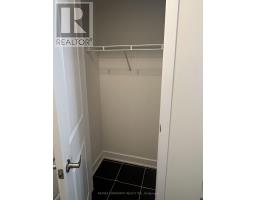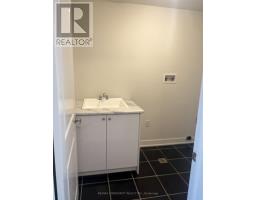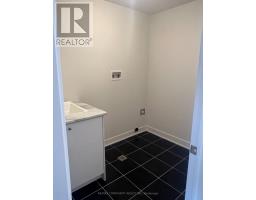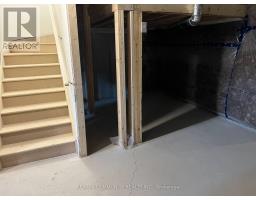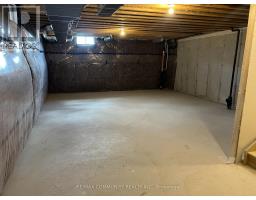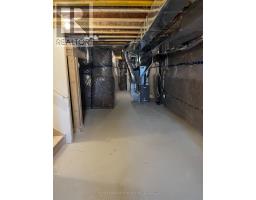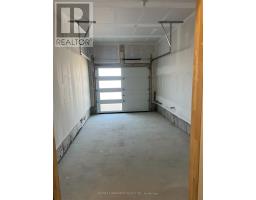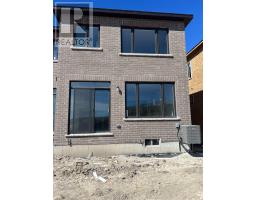3 Bedroom
3 Bathroom
1500 - 2000 sqft
Central Air Conditioning
Forced Air
$2,850 Monthly
. AWARD WINNING TOWNHOME DESIGN AT NATURE'S EDGE! Brand-New End Unit Townhouse Built by Pristine Homes! MODERN LOOK! 1,903 SQ.FT!!! Spacious, open-concept floorplan connects the great room, dining area, and kitchen making it the perfect space for family gatherings or entertaining guests. Safe and secure garage access directly into the mudroom provides a practical space to keep everyday essentials organized. Upstairs laundry room conveniently located to all the bedrooms makes laundry day a breeze. This elegant residence offers 3 bedrooms with 3 washrooms. The interior features upgraded kitchen w/ two-tone cabinets, quartz countertop, and brand-new stainless steel appliances. This property is situated in new quiet area in the west end of Peterborough. Minutes to Schools, Shopping & Only 10 minutes to Trent University. Easy access to all Major Highways (Hwy 7,Hwy 115 & Hwy 407) (id:61423)
Property Details
|
MLS® Number
|
X12135819 |
|
Property Type
|
Single Family |
|
Community Name
|
Rural Smith-Ennismore-Lakefield |
|
Parking Space Total
|
2 |
Building
|
Bathroom Total
|
3 |
|
Bedrooms Above Ground
|
3 |
|
Bedrooms Total
|
3 |
|
Age
|
New Building |
|
Appliances
|
Dishwasher, Dryer, Hood Fan, Stove, Washer, Refrigerator |
|
Basement Development
|
Unfinished |
|
Basement Type
|
Full (unfinished) |
|
Construction Style Attachment
|
Attached |
|
Cooling Type
|
Central Air Conditioning |
|
Exterior Finish
|
Brick |
|
Flooring Type
|
Tile, Laminate, Carpeted |
|
Foundation Type
|
Concrete |
|
Half Bath Total
|
1 |
|
Heating Fuel
|
Natural Gas |
|
Heating Type
|
Forced Air |
|
Stories Total
|
2 |
|
Size Interior
|
1500 - 2000 Sqft |
|
Type
|
Row / Townhouse |
|
Utility Water
|
Municipal Water |
Parking
Land
|
Acreage
|
No |
|
Sewer
|
Sanitary Sewer |
Rooms
| Level |
Type |
Length |
Width |
Dimensions |
|
Second Level |
Primary Bedroom |
3.37 m |
5.79 m |
3.37 m x 5.79 m |
|
Second Level |
Bedroom 2 |
2.47 m |
4.45 m |
2.47 m x 4.45 m |
|
Second Level |
Bedroom 3 |
2.47 m |
4.27 m |
2.47 m x 4.27 m |
|
Second Level |
Laundry Room |
|
|
Measurements not available |
|
Main Level |
Kitchen |
2.32 m |
3.41 m |
2.32 m x 3.41 m |
|
Main Level |
Eating Area |
2.32 m |
3.05 m |
2.32 m x 3.05 m |
|
Main Level |
Great Room |
3.23 m |
5.79 m |
3.23 m x 5.79 m |
|
Main Level |
Dining Room |
3.05 m |
4.57 m |
3.05 m x 4.57 m |
|
Main Level |
Mud Room |
|
|
Measurements not available |
https://www.realtor.ca/real-estate/28285525/107-pike-street-smith-ennismore-lakefield-rural-smith-ennismore-lakefield
