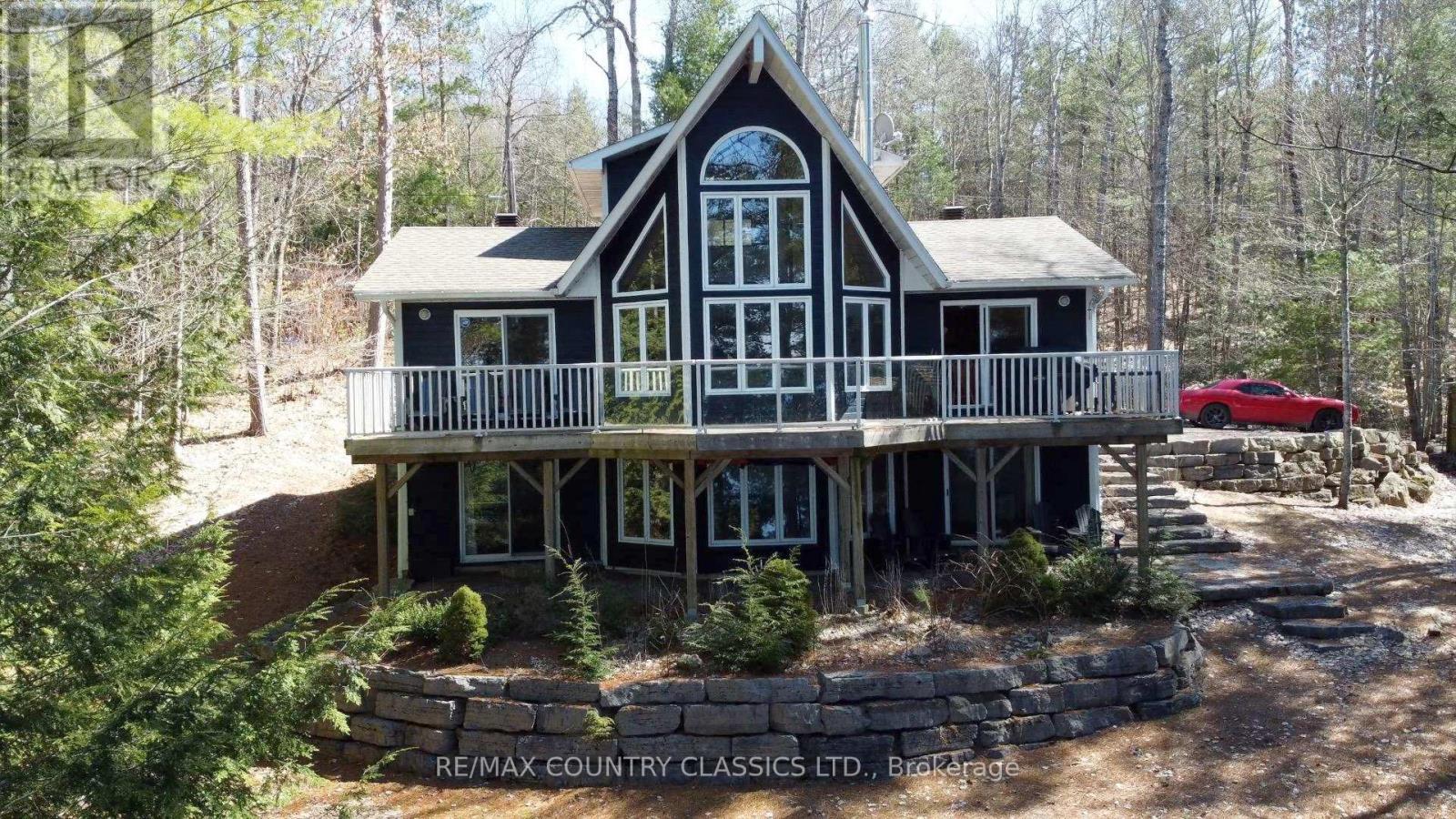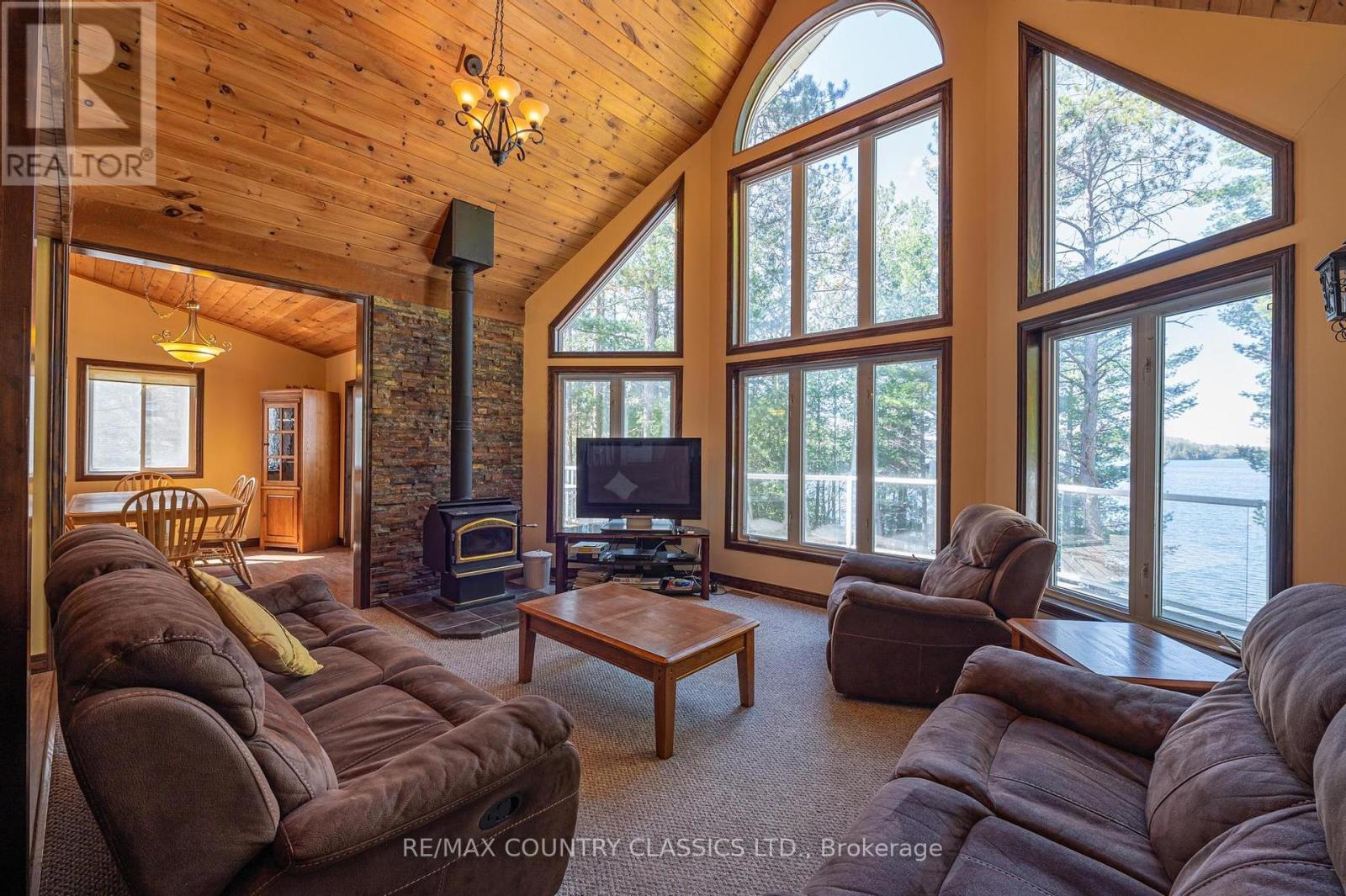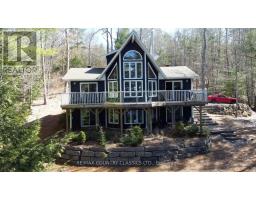Contact Us: 705-927-2774 | Email
108 Brock Road North Kawartha, Ontario K0L 1A0
5 Bedroom
3 Bathroom
Fireplace
Central Air Conditioning
Forced Air
Waterfront
$1,999,999
Beautiful 5 bedroom, 3 bath cottage with beautiful sunsets overlooking Chandos Lake. Featuring main level laundry and an automatic cutover propane fueled generator. Cathedral ceilings in the family room bringing in lots of light together with a great view of the lake. Nice large dock to lounge and dock your boat. **** EXTRAS **** Directions: South on Burleigh Rd, left on County Rd 504, left on Prouty's Rd, Straight on Brock Rd to #108 on the right. (id:48219)
Property Details
| MLS® Number | X8206126 |
| Property Type | Single Family |
| Community Name | Rural North Kawartha |
| Amenities Near By | Marina |
| Community Features | Community Centre |
| Features | Recreational |
| Parking Space Total | 8 |
| Structure | Dock |
| View Type | Direct Water View |
| Water Front Type | Waterfront |
Building
| Bathroom Total | 3 |
| Bedrooms Above Ground | 5 |
| Bedrooms Total | 5 |
| Appliances | Water Heater, Furniture |
| Basement Development | Finished |
| Basement Features | Walk Out |
| Basement Type | N/a (finished) |
| Construction Style Attachment | Detached |
| Cooling Type | Central Air Conditioning |
| Exterior Finish | Wood |
| Fireplace Present | Yes |
| Foundation Type | Poured Concrete |
| Heating Fuel | Propane |
| Heating Type | Forced Air |
| Stories Total | 3 |
| Type | House |
| Utility Power | Generator |
Land
| Access Type | Year-round Access, Private Docking |
| Acreage | No |
| Land Amenities | Marina |
| Sewer | Septic System |
| Size Irregular | 101 X 136.1 Ft ; Lot Depth Irregular |
| Size Total Text | 101 X 136.1 Ft ; Lot Depth Irregular|1/2 - 1.99 Acres |
| Surface Water | Lake/pond |
Rooms
| Level | Type | Length | Width | Dimensions |
|---|---|---|---|---|
| Lower Level | Utility Room | 3.48 m | 5.24 m | 3.48 m x 5.24 m |
| Lower Level | Bathroom | 2.59 m | 3.42 m | 2.59 m x 3.42 m |
| Lower Level | Other | 3.79 m | 3.63 m | 3.79 m x 3.63 m |
| Lower Level | Recreational, Games Room | 5.43 m | 5.13 m | 5.43 m x 5.13 m |
| Lower Level | Bedroom 2 | 2.55 m | 4.6 m | 2.55 m x 4.6 m |
| Lower Level | Bedroom 3 | 3.84 m | 3.52 m | 3.84 m x 3.52 m |
| Main Level | Dining Room | 2.72 m | 3.53 m | 2.72 m x 3.53 m |
| Main Level | Living Room | 4.16 m | 5.13 m | 4.16 m x 5.13 m |
| Main Level | Foyer | 2.41 m | 1.51 m | 2.41 m x 1.51 m |
| Main Level | Laundry Room | 2.31 m | 1.66 m | 2.31 m x 1.66 m |
| Main Level | Bathroom | 2.31 m | 1.75 m | 2.31 m x 1.75 m |
| Main Level | Kitchen | 3.76 m | 3.53 m | 3.76 m x 3.53 m |
https://www.realtor.ca/real-estate/26711908/108-brock-road-north-kawartha-rural-north-kawartha
Interested?
Contact us for more information


















































































