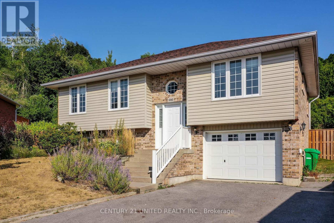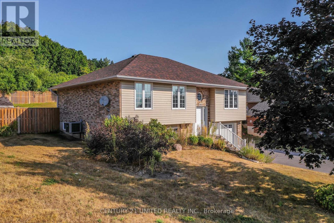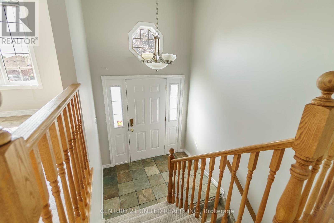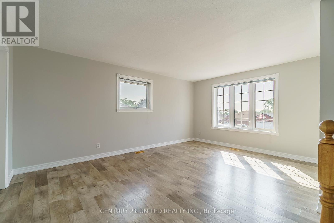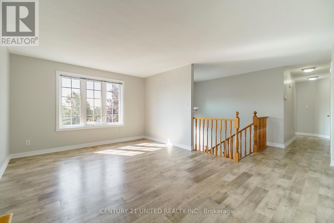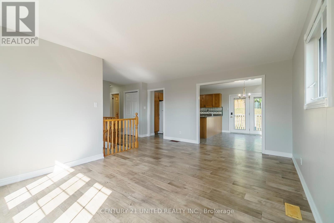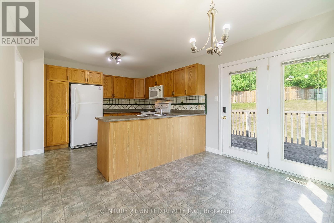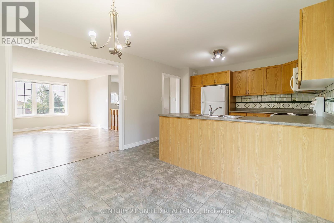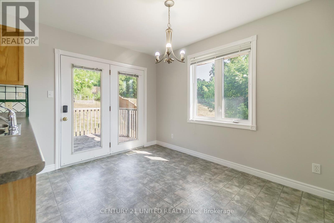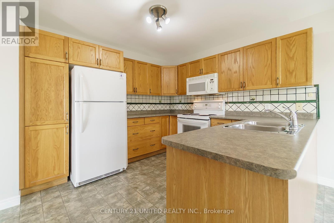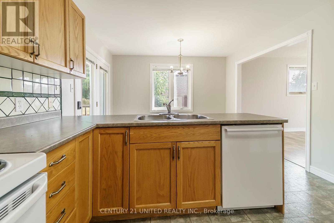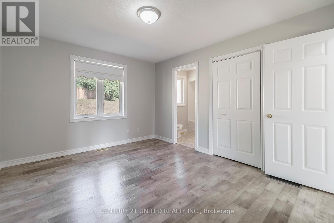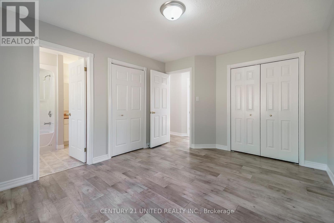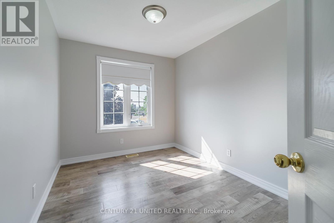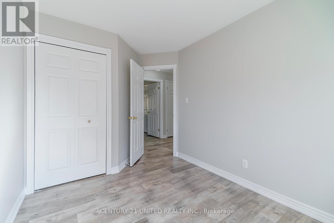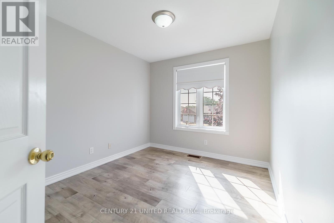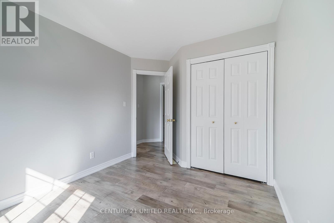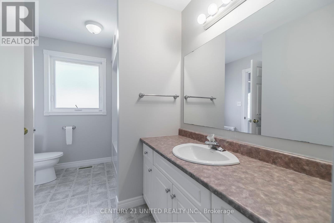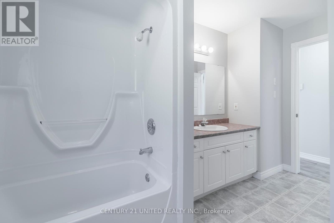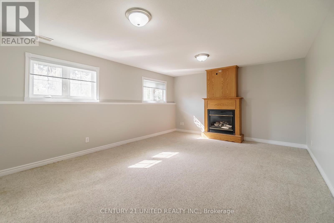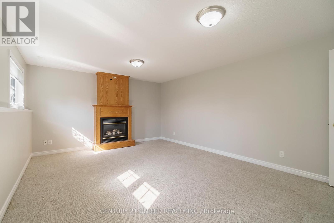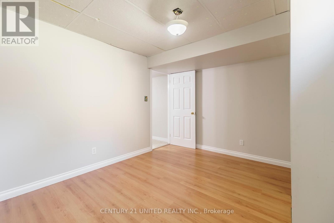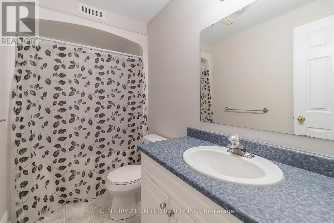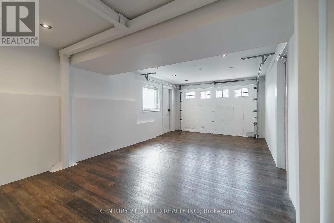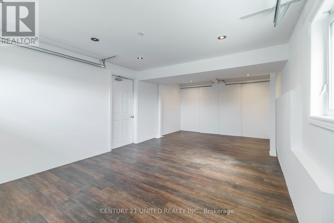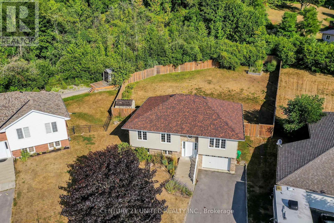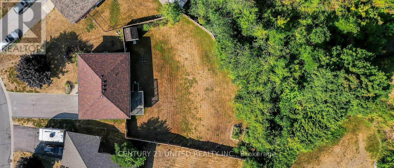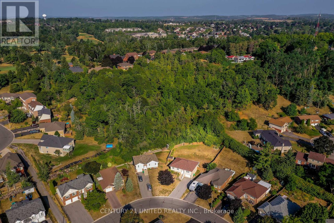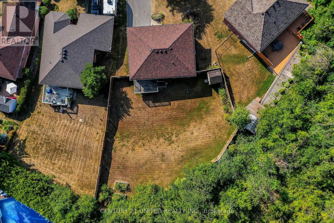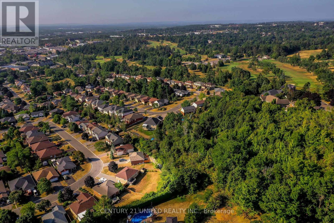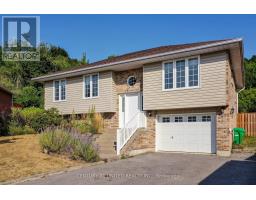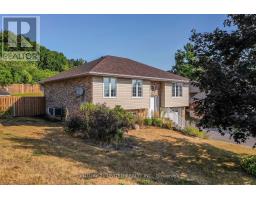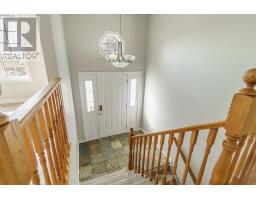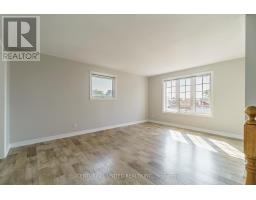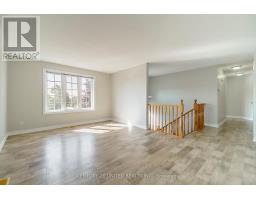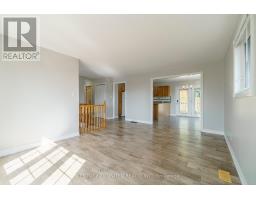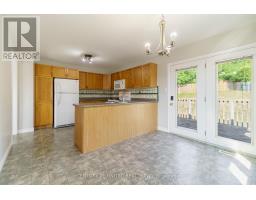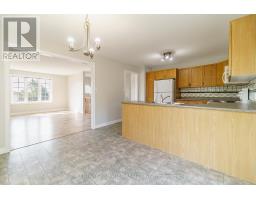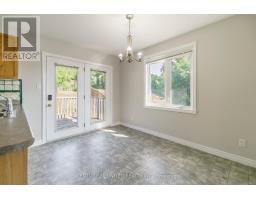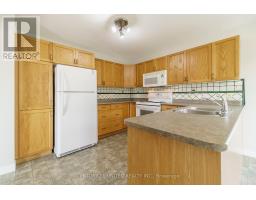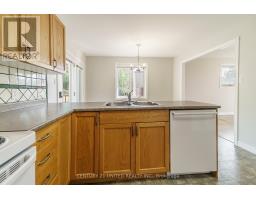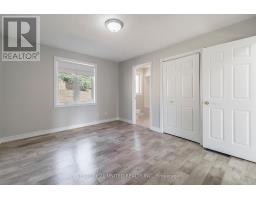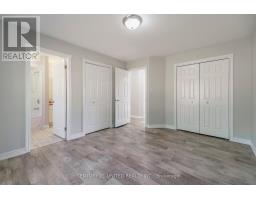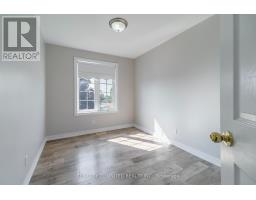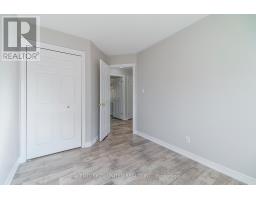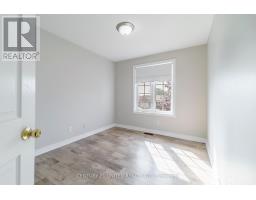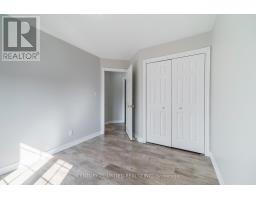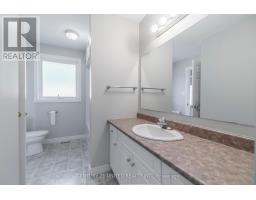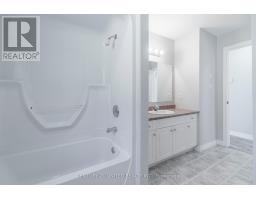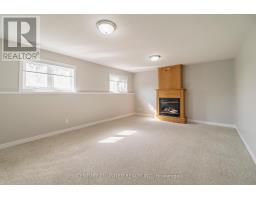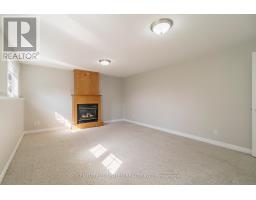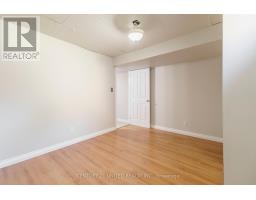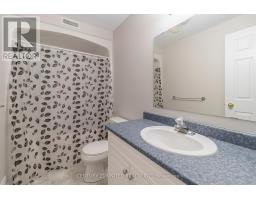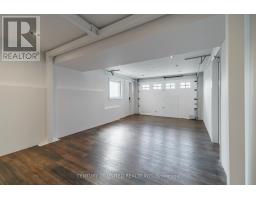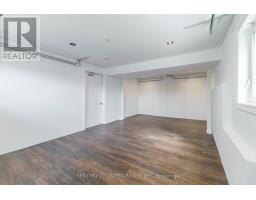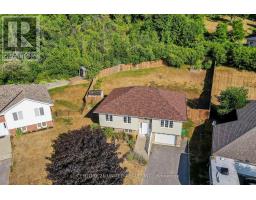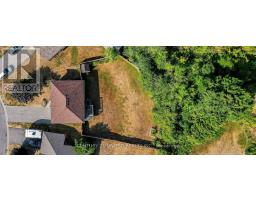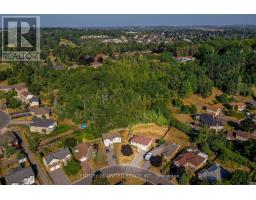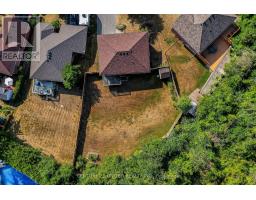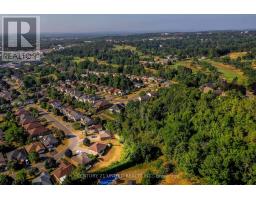Contact Us: 705-927-2774 | Email
1080 Afton Road Peterborough West (Central), Ontario K9J 8L2
4 Bedroom
2 Bathroom
1100 - 1500 sqft
Raised Bungalow
Fireplace
Central Air Conditioning
Forced Air
$649,900
This raised bungalow sits in a West End enclave of well maintained homes. A peaceful setting with local traffic only. Bright, freshly painted and easy to show. 4 bedrooms, 2 full baths, family room with fireplace, eat-in kitchen overlooking the deck and completely fenced yard. The garage is currently set up as a studio/gym offering a workout space. The pie shaped lot is extraordinary - private and mature, bathed in sunshine ...a gardeners dream. Be sure to see this pre-inspected home. (id:61423)
Property Details
| MLS® Number | X12337928 |
| Property Type | Single Family |
| Community Name | 2 Central |
| Amenities Near By | Golf Nearby, Hospital, Park, Place Of Worship |
| Community Features | Community Centre |
| Features | Irregular Lot Size, Sloping |
| Parking Space Total | 7 |
| Structure | Deck, Shed |
Building
| Bathroom Total | 2 |
| Bedrooms Above Ground | 3 |
| Bedrooms Below Ground | 1 |
| Bedrooms Total | 4 |
| Age | 16 To 30 Years |
| Amenities | Fireplace(s) |
| Appliances | Central Vacuum, Dishwasher, Dryer, Water Heater, Stove, Washer, Window Coverings, Refrigerator |
| Architectural Style | Raised Bungalow |
| Basement Development | Finished |
| Basement Type | N/a (finished) |
| Construction Style Attachment | Detached |
| Cooling Type | Central Air Conditioning |
| Exterior Finish | Brick, Wood |
| Fireplace Present | Yes |
| Fireplace Total | 1 |
| Foundation Type | Poured Concrete |
| Heating Fuel | Natural Gas |
| Heating Type | Forced Air |
| Stories Total | 1 |
| Size Interior | 1100 - 1500 Sqft |
| Type | House |
| Utility Water | Municipal Water |
Parking
| Garage |
Land
| Acreage | No |
| Fence Type | Fully Fenced |
| Land Amenities | Golf Nearby, Hospital, Park, Place Of Worship |
| Sewer | Sanitary Sewer |
| Size Depth | 163 Ft |
| Size Frontage | 50 Ft ,2 In |
| Size Irregular | 50.2 X 163 Ft ; Irregular Shape |
| Size Total Text | 50.2 X 163 Ft ; Irregular Shape|under 1/2 Acre |
| Zoning Description | R1, 1m, 2m |
Rooms
| Level | Type | Length | Width | Dimensions |
|---|---|---|---|---|
| Lower Level | Recreational, Games Room | 5.42 m | 3.9 m | 5.42 m x 3.9 m |
| Lower Level | Bedroom | 2.98 m | 3.99 m | 2.98 m x 3.99 m |
| Lower Level | Laundry Room | 3 m | 2.93 m | 3 m x 2.93 m |
| Main Level | Living Room | 3.75 m | 5.26 m | 3.75 m x 5.26 m |
| Main Level | Dining Room | 2.55 m | 3.51 m | 2.55 m x 3.51 m |
| Main Level | Kitchen | 3.11 m | 3.51 m | 3.11 m x 3.51 m |
| Main Level | Primary Bedroom | 3.36 m | 4.29 m | 3.36 m x 4.29 m |
| Main Level | Bedroom | 2.59 m | 3.72 m | 2.59 m x 3.72 m |
| Main Level | Bedroom | 2.79 m | 3.72 m | 2.79 m x 3.72 m |
https://www.realtor.ca/real-estate/28718683/1080-afton-road-peterborough-west-central-2-central
Interested?
Contact us for more information
