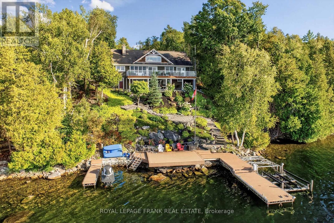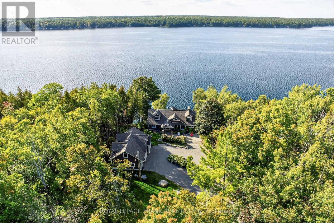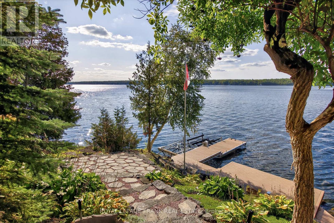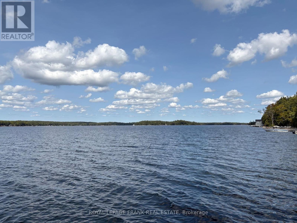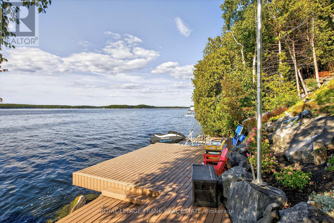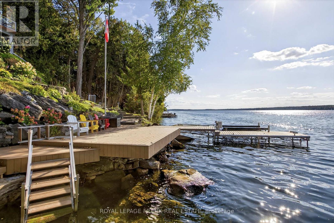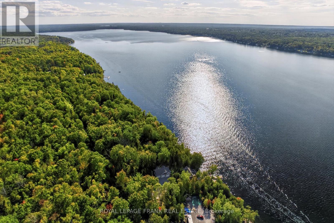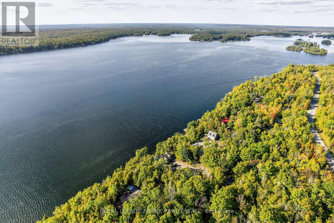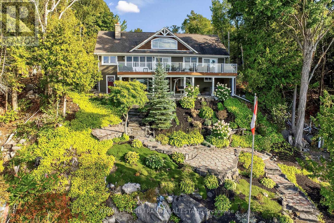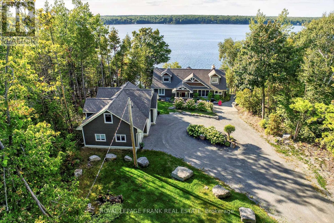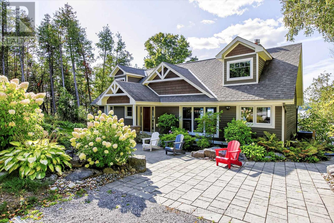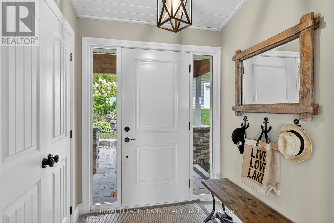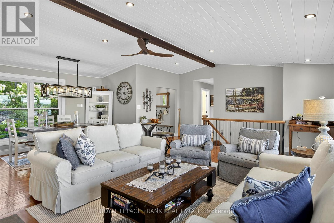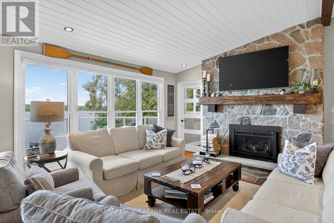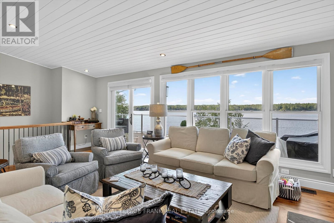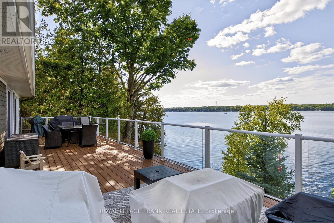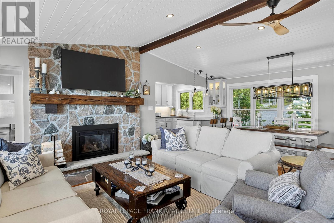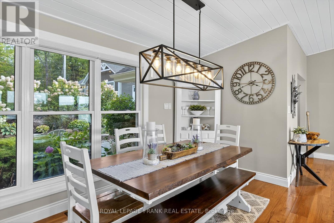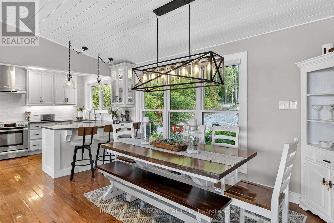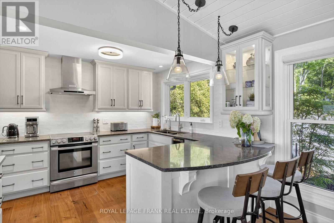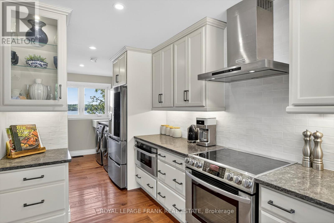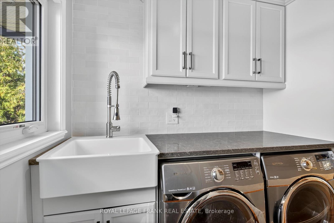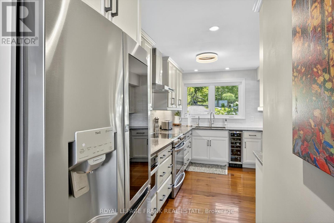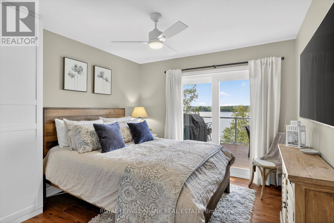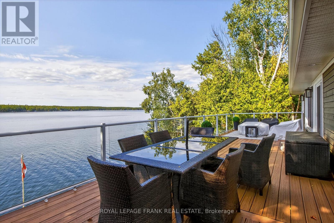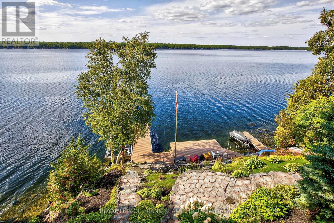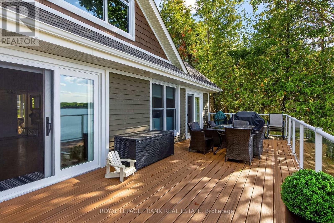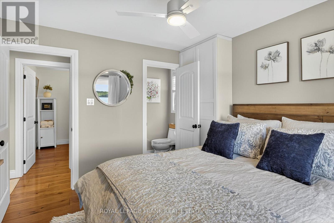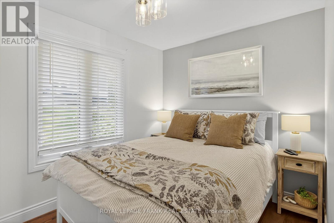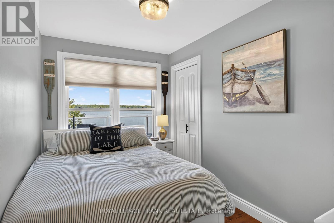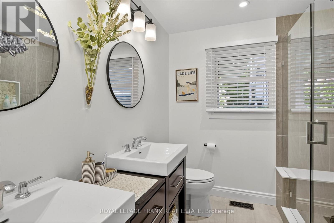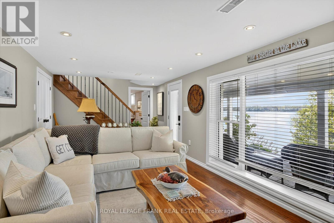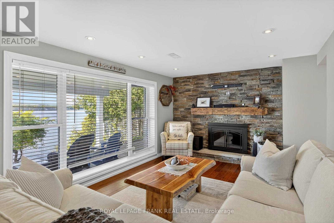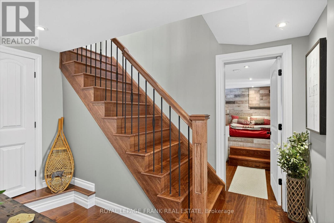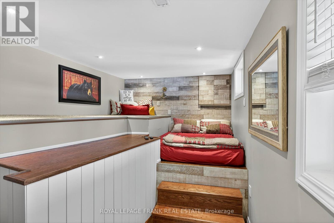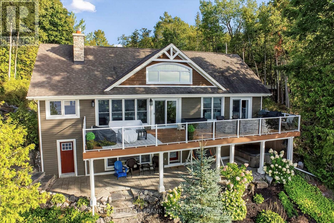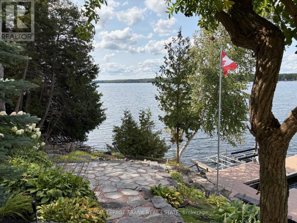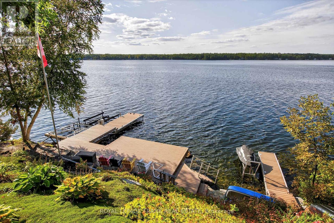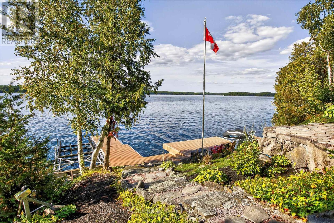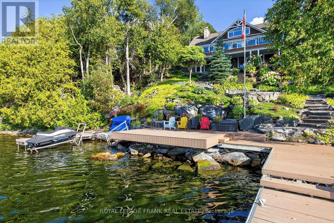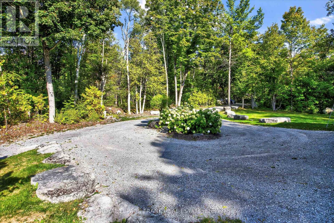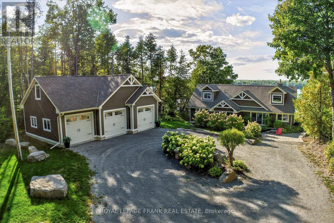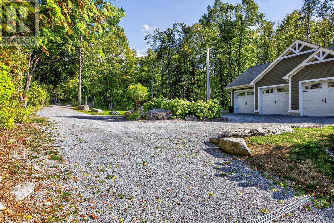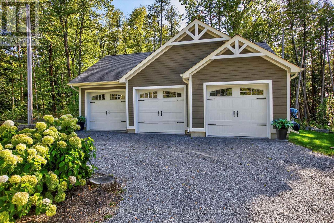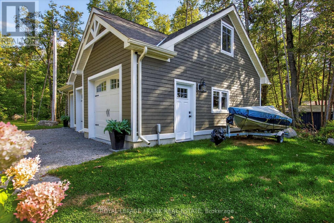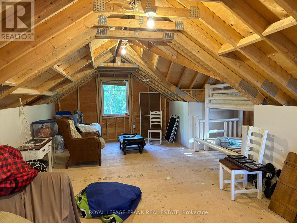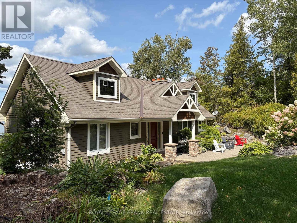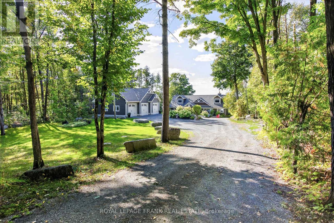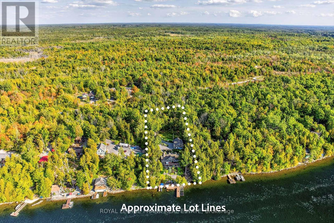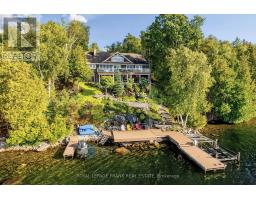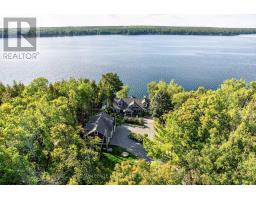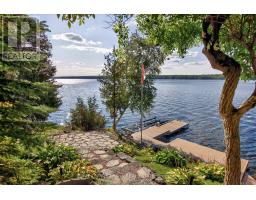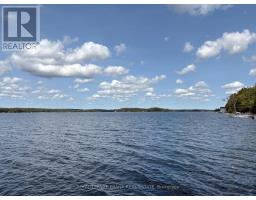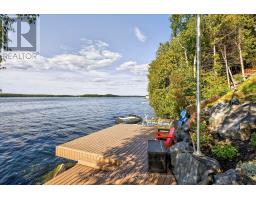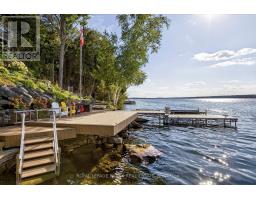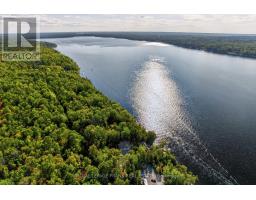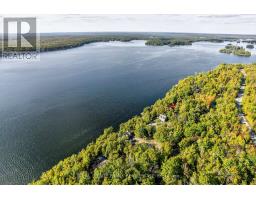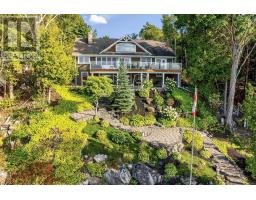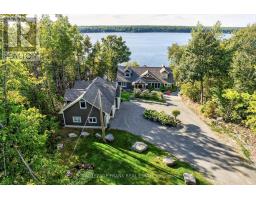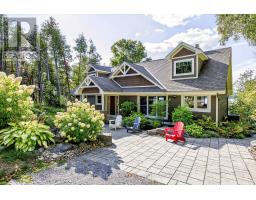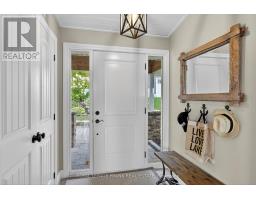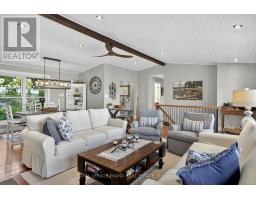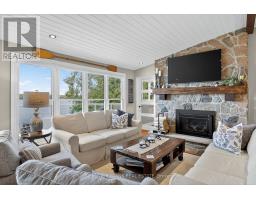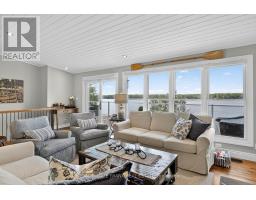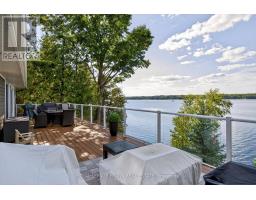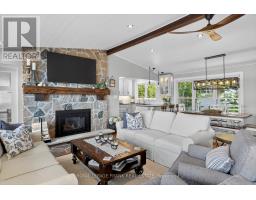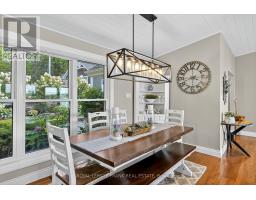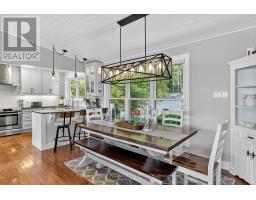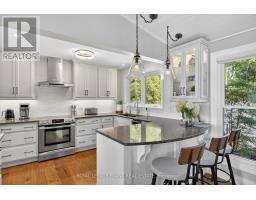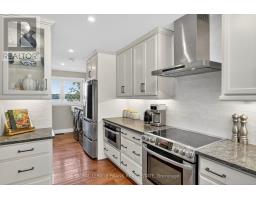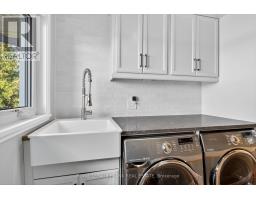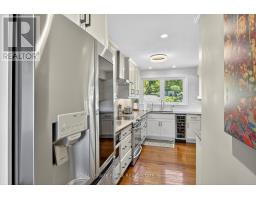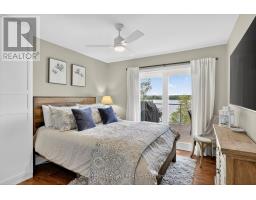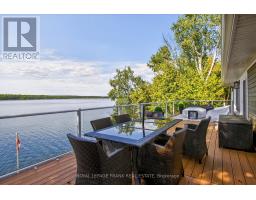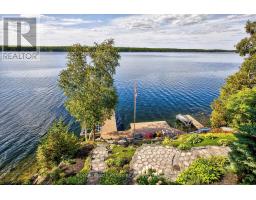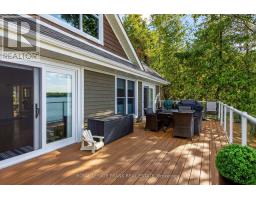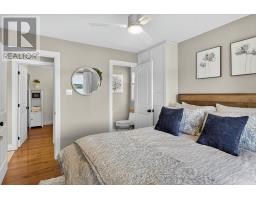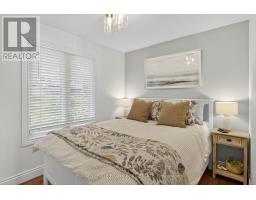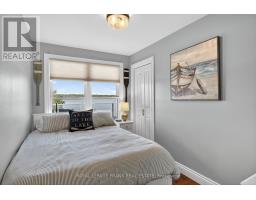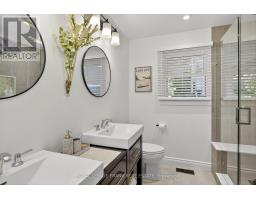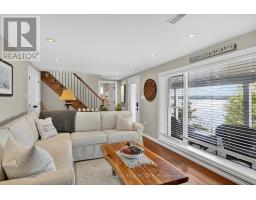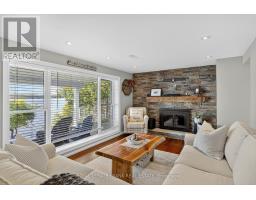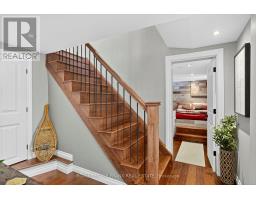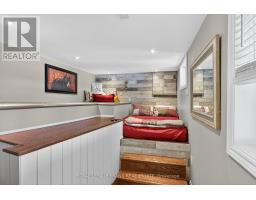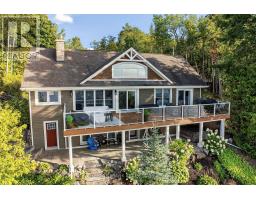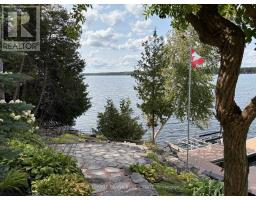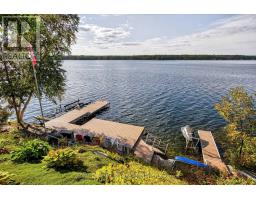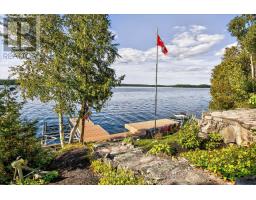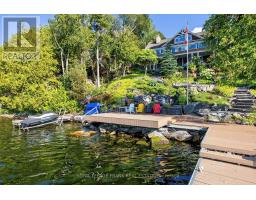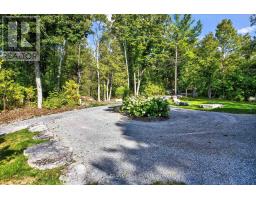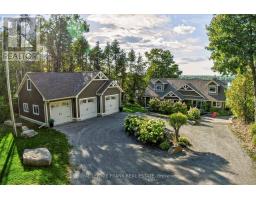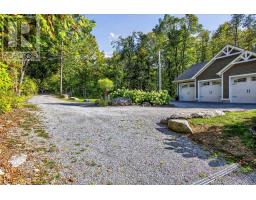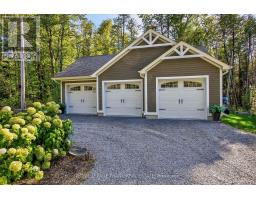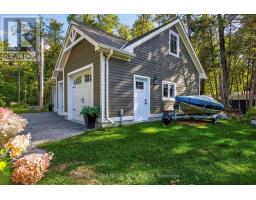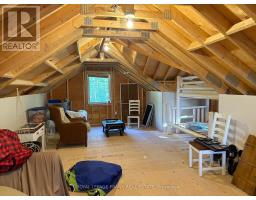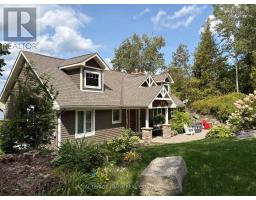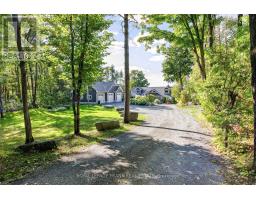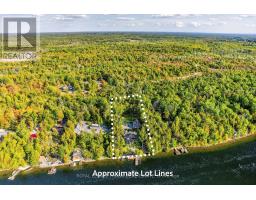4 Bedroom
2 Bathroom
1100 - 1500 sqft
Bungalow
Fireplace
Central Air Conditioning
Forced Air
Waterfront
Landscaped, Lawn Sprinkler
$2,295,000
Clear Lake. This beautiful, four-season lake house has deep, clean, swimming frontage, an absolutely amazing open lake view, sunset exposure, excellent privacy and a superb location on one of the most desirable lakes in the Kawarthas. Bungalow style with walk out lower level. The home features an open concept plan with wall-to-wall windows. Walk out to an expansive, lakeside composite deck from both the living room and primary bedroom. Three plus one bedrooms, gorgeous kitchen with quartz counters, hardwood floors, main floor and lower level fireplaces. Walkout from the lower level to a covered stone patio. Beautiful landscaping provides pleasurable access to the shore with established gardens and sitting areas. Desirable detached triple car garage - which is newer and features an upper level loft - finish to your taste. Extensive landscaping on both the lake and road side of the home - with irrigation system from the lake, large lawn area for play and established gardens. Maintenance free composite decking at the shore and very good lift-up dock and boat lift. Forced air heating, central air, drilled well, newer septic, shingles -- the home shows to perfection and is in move-in condition. Clear and Stoney Lake(s) are part of the Trent System and offer established cottage associations -- Juniper Island -- tennis -- pickleball -- Wildfire Golf Course -- sailing clubs and restaurants -- all within a short drive or boat ride. Tedford Lane is a quiet, cottage road located (off Birchview) less than 15 minutes to Lakefield and within 1.5 hours of Toronto. Click "Multi Media", below, for aerial video, additional photos and more. (id:61423)
Property Details
|
MLS® Number
|
X12400295 |
|
Property Type
|
Single Family |
|
Community Name
|
Douro-Dummer |
|
Amenities Near By
|
Golf Nearby, Marina, Schools |
|
Community Features
|
Fishing, Community Centre |
|
Equipment Type
|
Propane Tank |
|
Parking Space Total
|
9 |
|
Rental Equipment Type
|
Propane Tank |
|
Structure
|
Deck, Dock |
|
View Type
|
Lake View, Direct Water View |
|
Water Front Name
|
Clear Lake |
|
Water Front Type
|
Waterfront |
Building
|
Bathroom Total
|
2 |
|
Bedrooms Above Ground
|
3 |
|
Bedrooms Below Ground
|
1 |
|
Bedrooms Total
|
4 |
|
Amenities
|
Fireplace(s) |
|
Appliances
|
Garage Door Opener Remote(s), Central Vacuum, Water Heater, Water Softener, Dishwasher, Dryer, Microwave, Stove, Washer, Refrigerator |
|
Architectural Style
|
Bungalow |
|
Basement Development
|
Finished |
|
Basement Features
|
Walk Out |
|
Basement Type
|
N/a (finished) |
|
Construction Style Attachment
|
Detached |
|
Cooling Type
|
Central Air Conditioning |
|
Exterior Finish
|
Wood |
|
Fire Protection
|
Smoke Detectors |
|
Fireplace Present
|
Yes |
|
Fireplace Total
|
2 |
|
Foundation Type
|
Block |
|
Half Bath Total
|
1 |
|
Heating Fuel
|
Propane |
|
Heating Type
|
Forced Air |
|
Stories Total
|
1 |
|
Size Interior
|
1100 - 1500 Sqft |
|
Type
|
House |
|
Utility Water
|
Drilled Well |
Parking
Land
|
Access Type
|
Private Road, Year-round Access, Private Docking |
|
Acreage
|
No |
|
Land Amenities
|
Golf Nearby, Marina, Schools |
|
Landscape Features
|
Landscaped, Lawn Sprinkler |
|
Sewer
|
Septic System |
|
Size Depth
|
278 Ft |
|
Size Frontage
|
101 Ft |
|
Size Irregular
|
101 X 278 Ft |
|
Size Total Text
|
101 X 278 Ft|1/2 - 1.99 Acres |
Rooms
| Level |
Type |
Length |
Width |
Dimensions |
|
Lower Level |
Bedroom |
2.92 m |
4.67 m |
2.92 m x 4.67 m |
|
Lower Level |
Utility Room |
3.41 m |
2.25 m |
3.41 m x 2.25 m |
|
Lower Level |
Utility Room |
3.87 m |
5.75 m |
3.87 m x 5.75 m |
|
Lower Level |
Recreational, Games Room |
3.23 m |
7.23 m |
3.23 m x 7.23 m |
|
Main Level |
Living Room |
5.11 m |
7.43 m |
5.11 m x 7.43 m |
|
Main Level |
Dining Room |
1.93 m |
4.76 m |
1.93 m x 4.76 m |
|
Main Level |
Kitchen |
4.93 m |
2.38 m |
4.93 m x 2.38 m |
|
Main Level |
Primary Bedroom |
3.37 m |
3.11 m |
3.37 m x 3.11 m |
|
Main Level |
Bathroom |
|
|
Measurements not available |
|
Main Level |
Bedroom |
2.49 m |
3.15 m |
2.49 m x 3.15 m |
|
Main Level |
Bedroom |
3.39 m |
2.22 m |
3.39 m x 2.22 m |
|
Main Level |
Laundry Room |
2.07 m |
2.18 m |
2.07 m x 2.18 m |
|
Main Level |
Bathroom |
2.49 m |
2.23 m |
2.49 m x 2.23 m |
Utilities
|
Electricity
|
Installed |
|
Wireless
|
Available |
|
Electricity Connected
|
Connected |
|
Telephone
|
Nearby |
https://www.realtor.ca/real-estate/28855348/1082-tedford-lane-douro-dummer-douro-dummer
