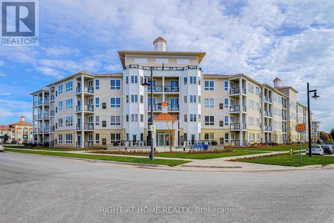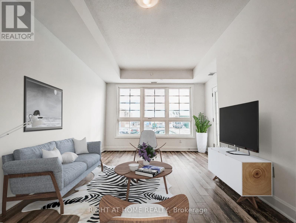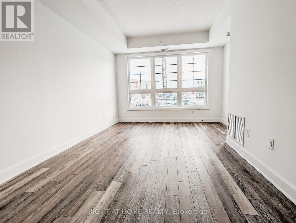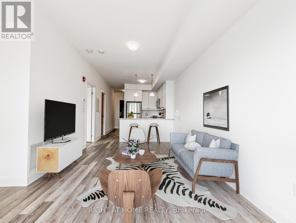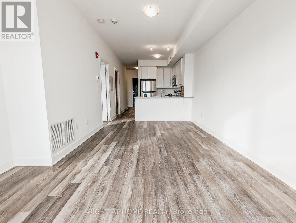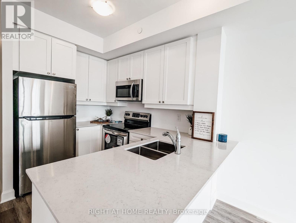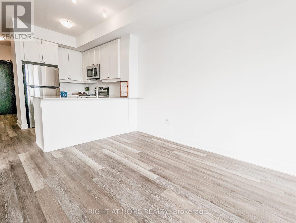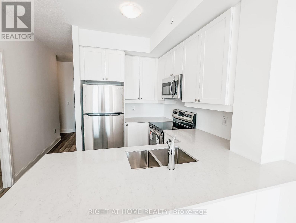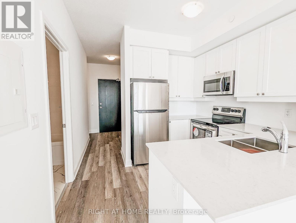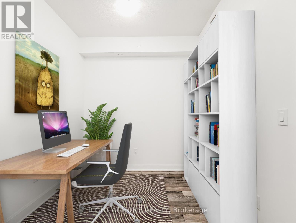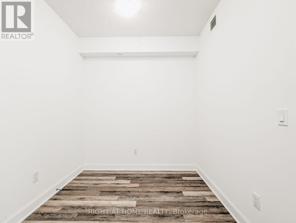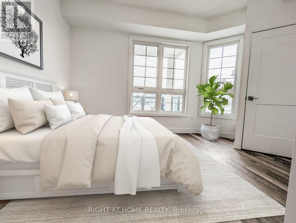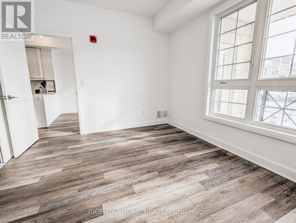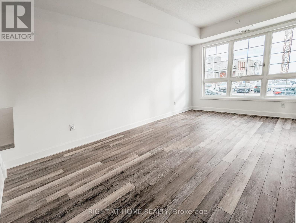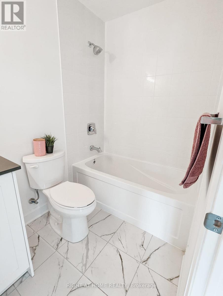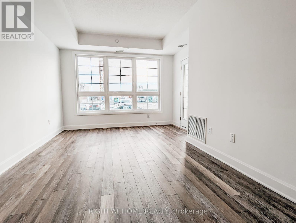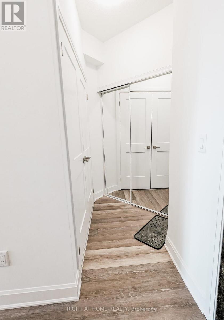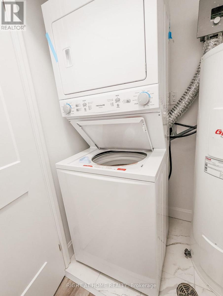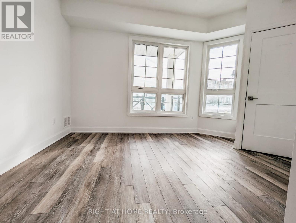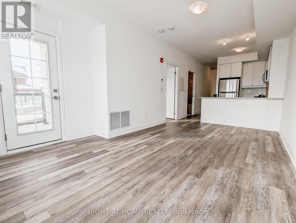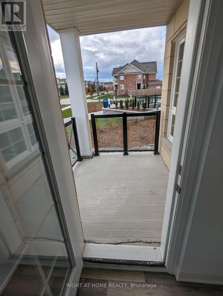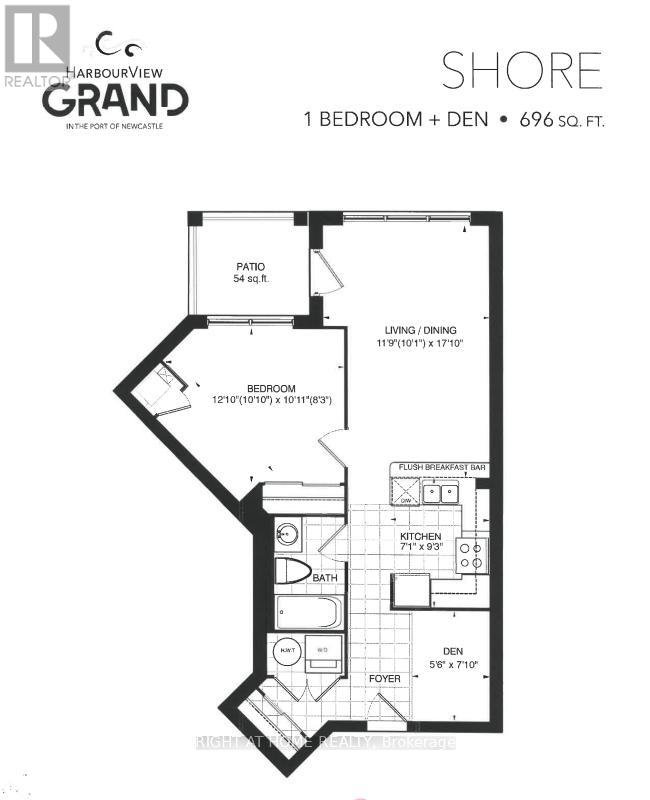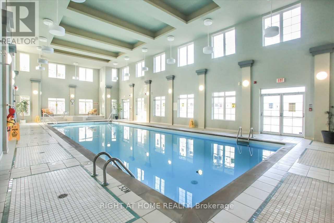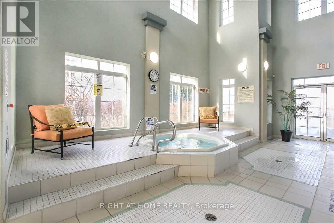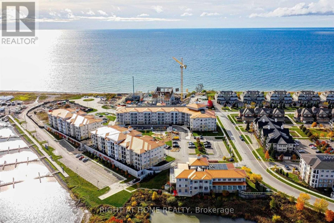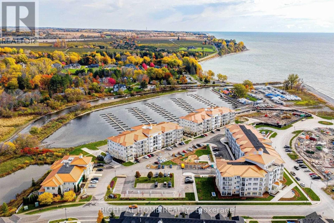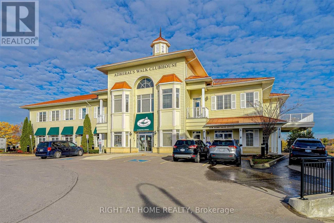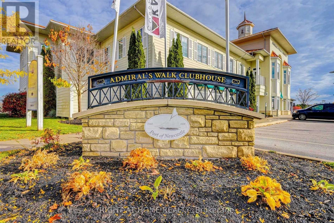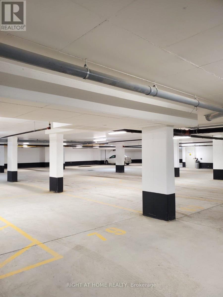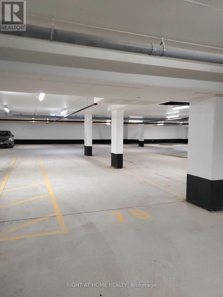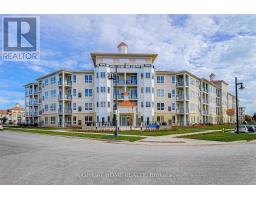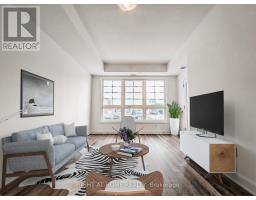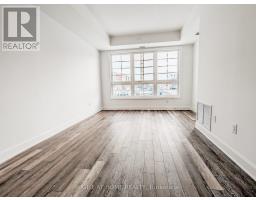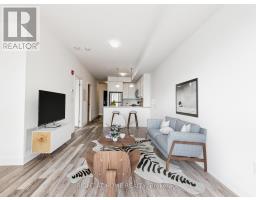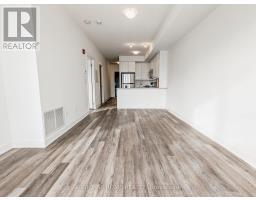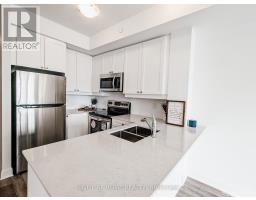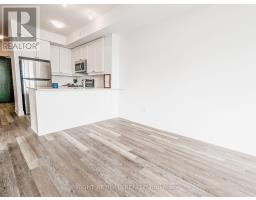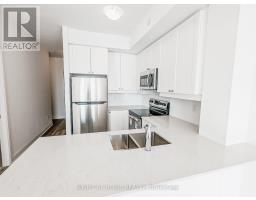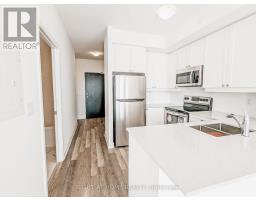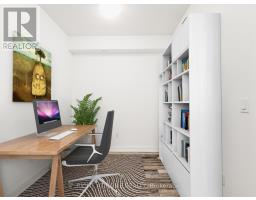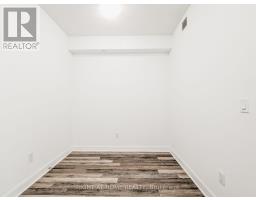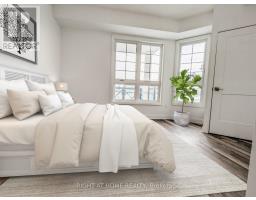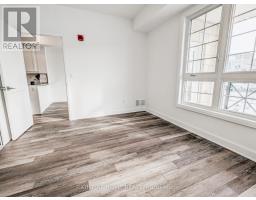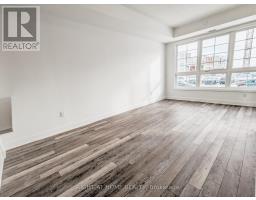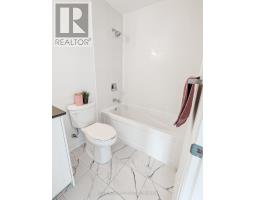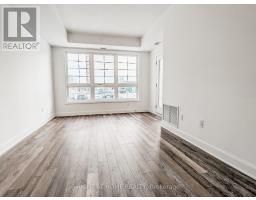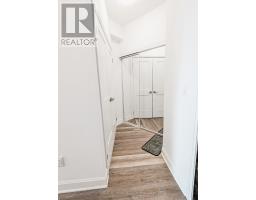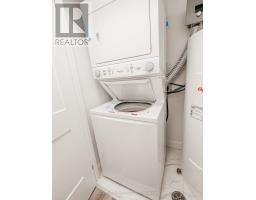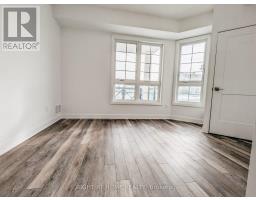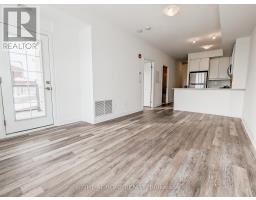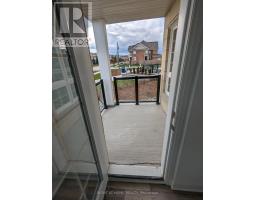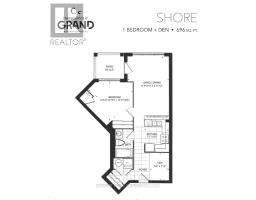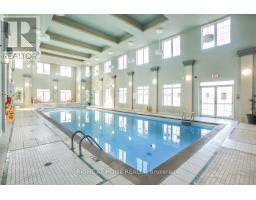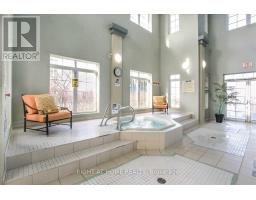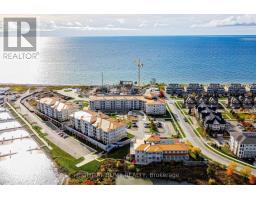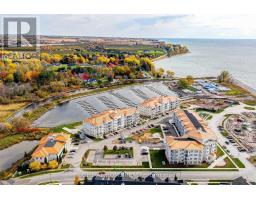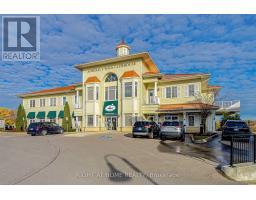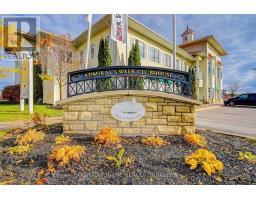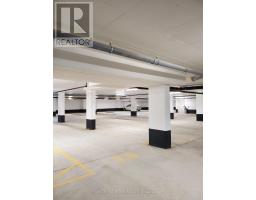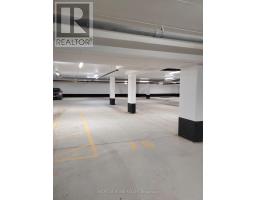2 Bedroom
1 Bathroom
600 - 699 sqft
Indoor Pool
Central Air Conditioning
Forced Air
Waterfront
$2,450 Monthly
Bright, modern condo with stunning Lake Ontario views! This newer main-floor unit offers nearly 700 square feet of convenient access and high-end finishes throughout, including 9' ceilings and large south-facing windows. Walk out to your own private 54 sq ft terrace. Features 1 spacious bedroom plus a versatile den-perfect for a home office, workout area, nursery, or reading nook. The open-concept living/dining area is ideal for entertaining, and the sleek kitchen includes stainless steel appliances, stone countertops, tiled backsplash, and ample cabinetry. Additional perks include ensuite laundry and one underground parking spot. Residents enjoy free access to the Admirals Clubhouse, featuring an indoor pool, sauna, hot tub, games room, library, theatre, gym, yoga studio, rooftop patio restaurant, and more. Just a short walk to the waterfront trail and marina. Easy access to the parking garage, garbage disposal, and front entrance makes this home an excellent fit for downsizers, small families, first-time buyers, or anyone seeking low-maintenance, easy living. (id:61423)
Property Details
|
MLS® Number
|
E12582968 |
|
Property Type
|
Single Family |
|
Community Name
|
Newcastle |
|
Amenities Near By
|
Marina, Public Transit, Place Of Worship |
|
Community Features
|
Pets Allowed With Restrictions |
|
Features
|
In Suite Laundry |
|
Parking Space Total
|
1 |
|
Pool Type
|
Indoor Pool |
|
Structure
|
Patio(s) |
|
View Type
|
Lake View |
|
Water Front Type
|
Waterfront |
Building
|
Bathroom Total
|
1 |
|
Bedrooms Above Ground
|
1 |
|
Bedrooms Below Ground
|
1 |
|
Bedrooms Total
|
2 |
|
Age
|
New Building |
|
Amenities
|
Recreation Centre, Exercise Centre, Sauna, Visitor Parking, Party Room |
|
Appliances
|
Water Heater |
|
Basement Type
|
None |
|
Cooling Type
|
Central Air Conditioning |
|
Exterior Finish
|
Brick, Aluminum Siding |
|
Flooring Type
|
Vinyl |
|
Heating Fuel
|
Natural Gas |
|
Heating Type
|
Forced Air |
|
Size Interior
|
600 - 699 Sqft |
|
Type
|
Apartment |
Parking
Land
|
Acreage
|
No |
|
Land Amenities
|
Marina, Public Transit, Place Of Worship |
|
Surface Water
|
Lake/pond |
Rooms
| Level |
Type |
Length |
Width |
Dimensions |
|
Main Level |
Living Room |
5.4 m |
3.58 m |
5.4 m x 3.58 m |
|
Main Level |
Dining Room |
5.4 m |
3.58 m |
5.4 m x 3.58 m |
|
Main Level |
Kitchen |
2.8 m |
2.2 m |
2.8 m x 2.2 m |
|
Main Level |
Primary Bedroom |
3.3 m |
3.9 m |
3.3 m x 3.9 m |
|
Main Level |
Den |
2.4 m |
1.68 m |
2.4 m x 1.68 m |
|
Main Level |
Laundry Room |
|
|
Measurements not available |
https://www.realtor.ca/real-estate/29143611/109-50-lakebreeze-drive-clarington-newcastle-newcastle
