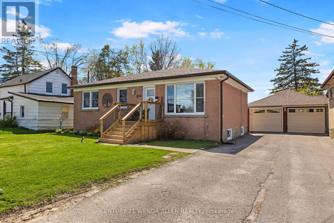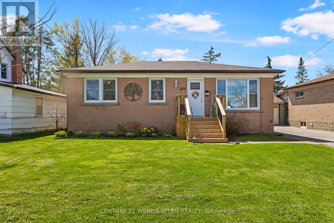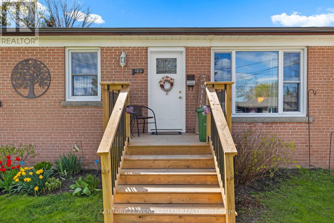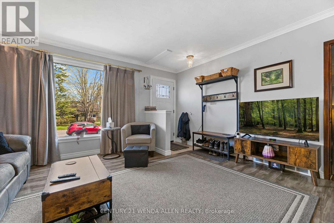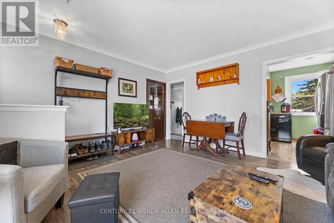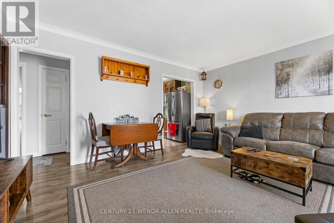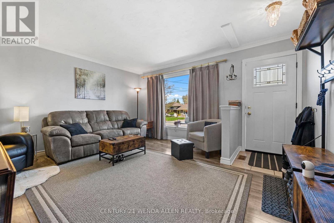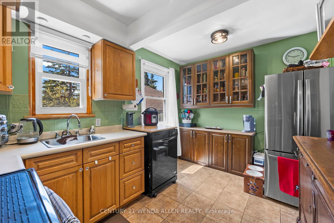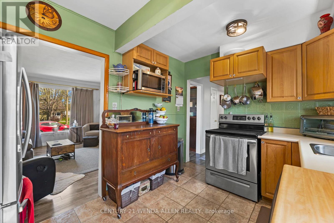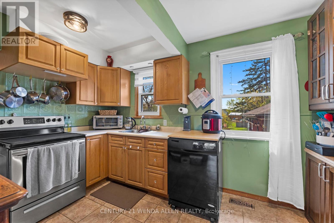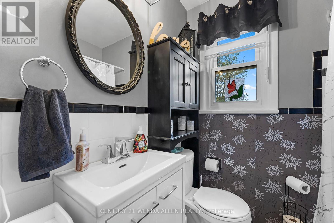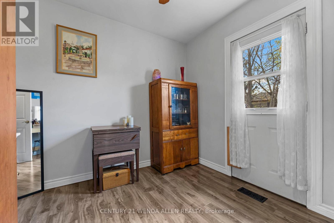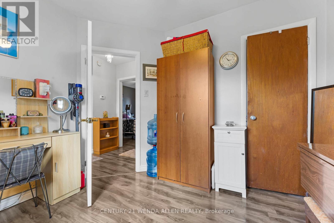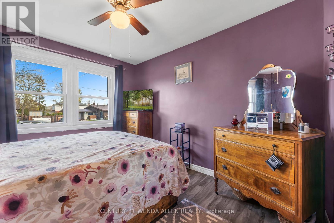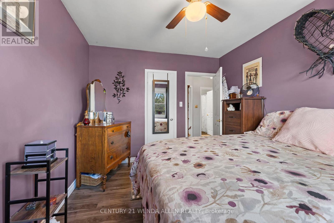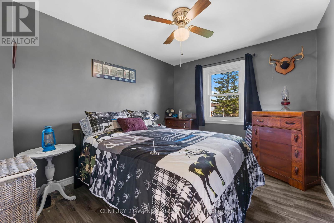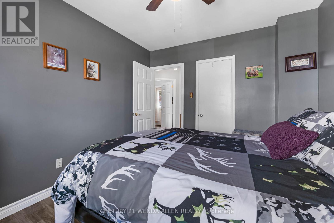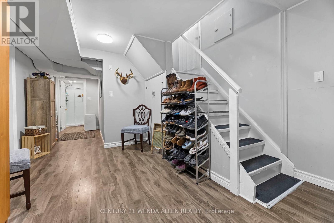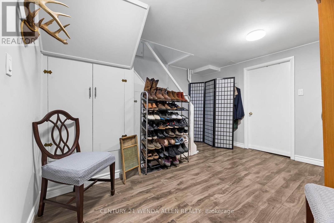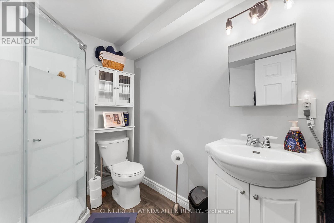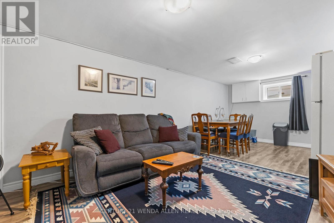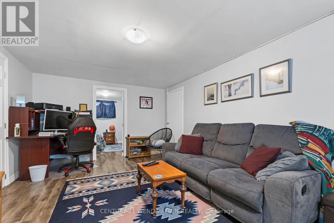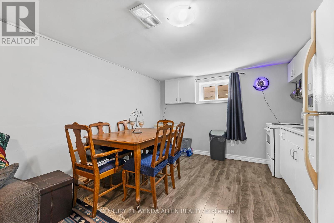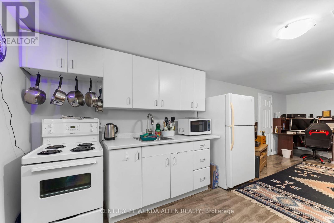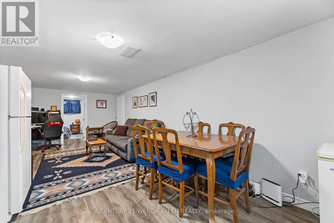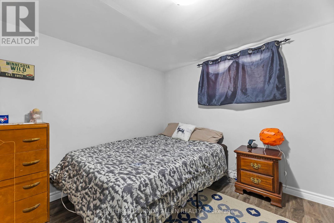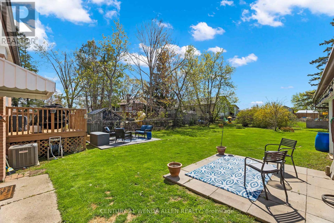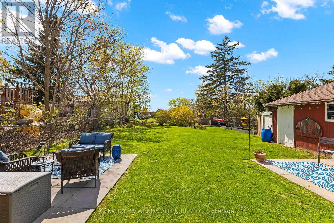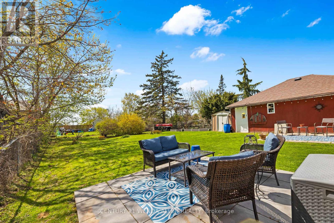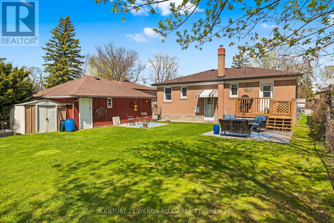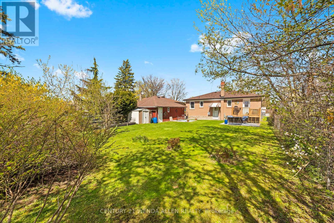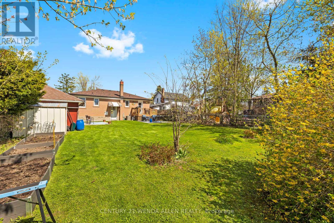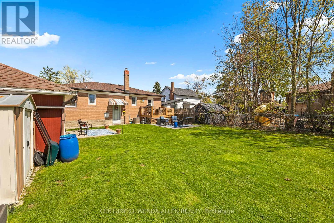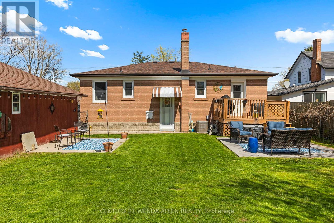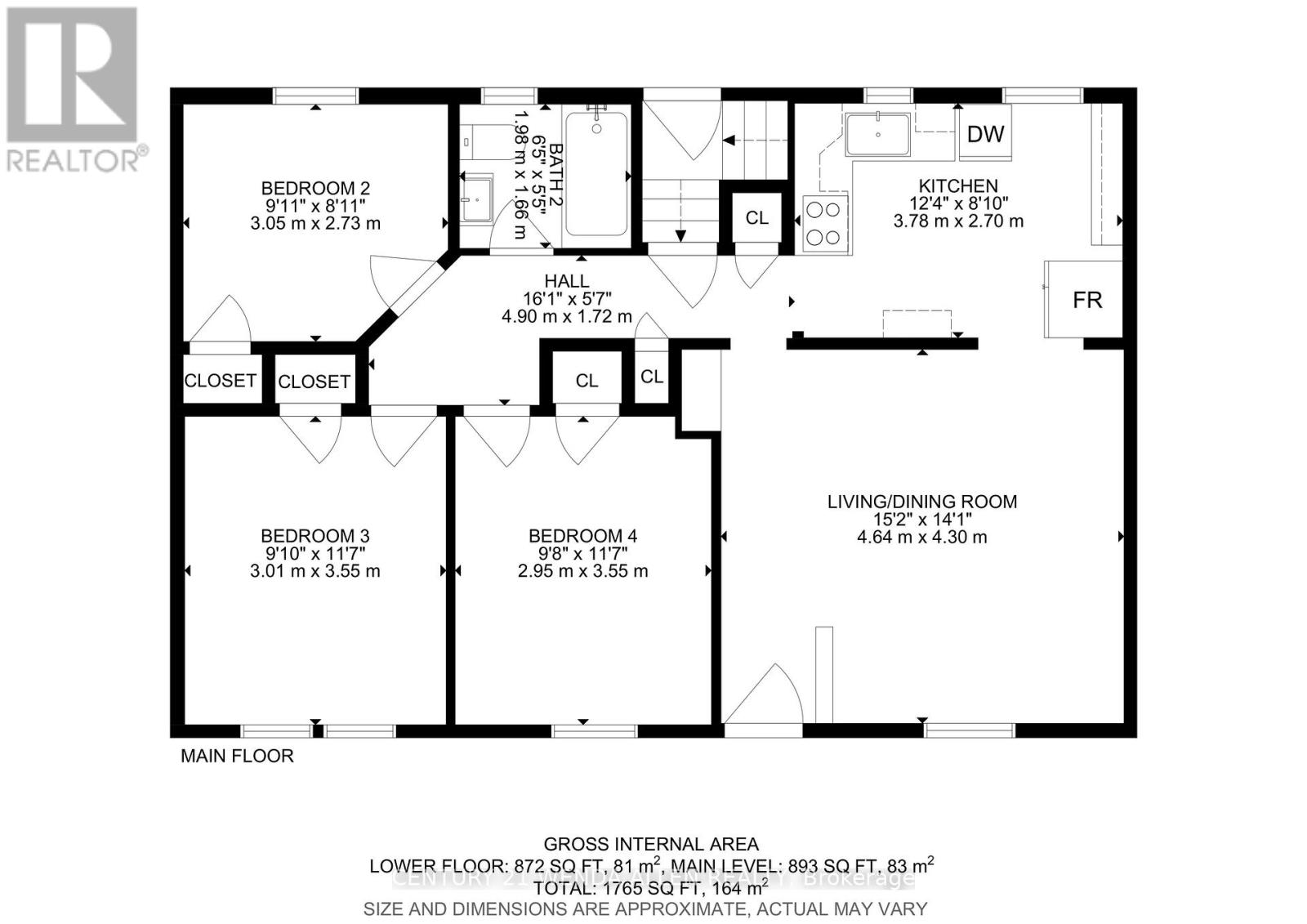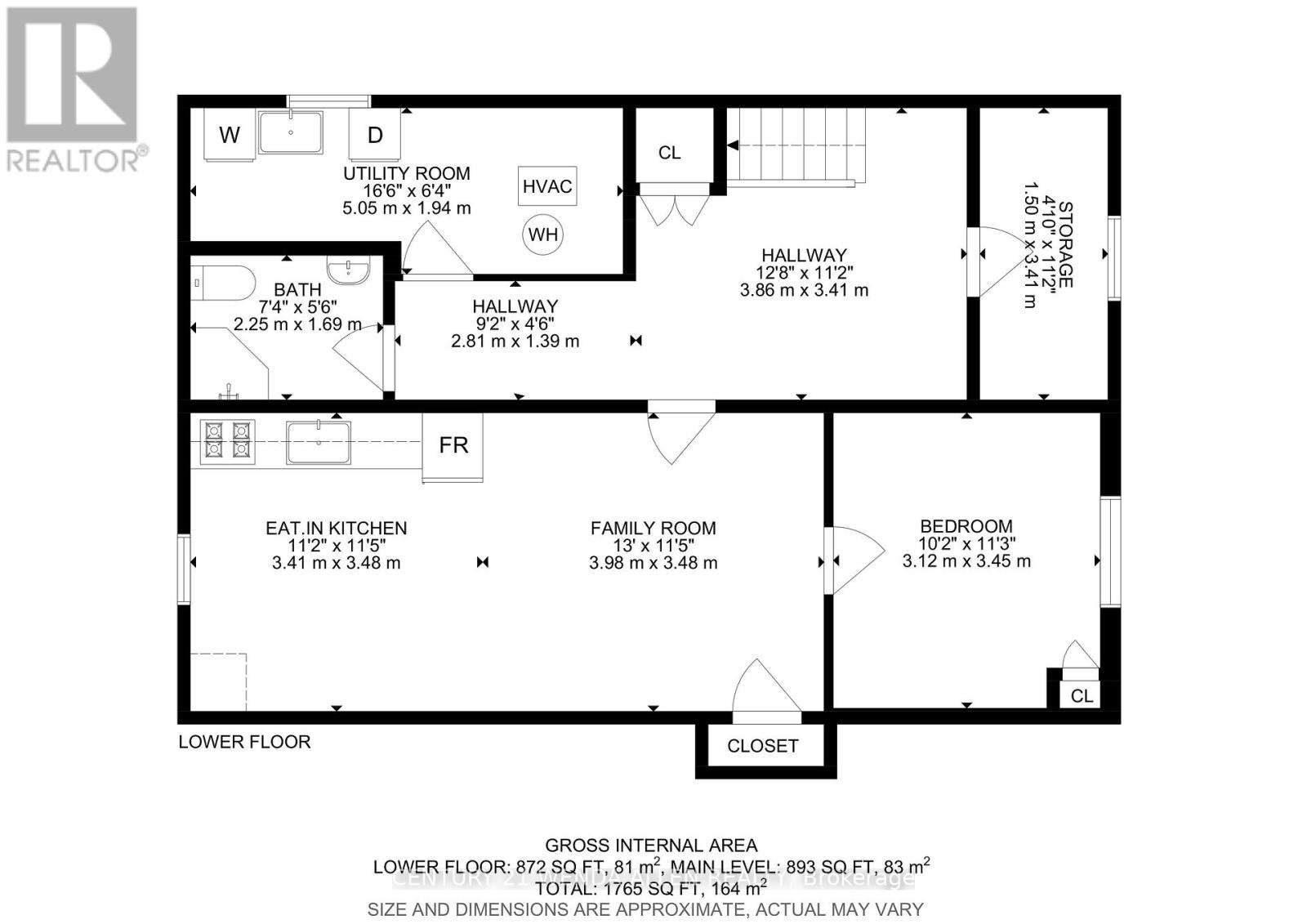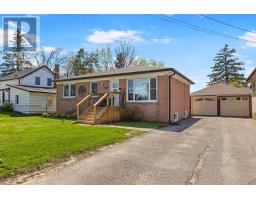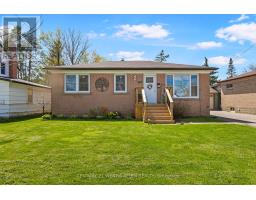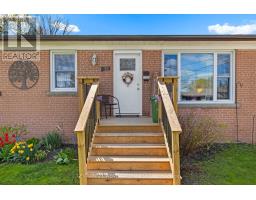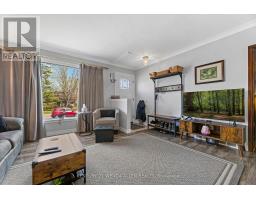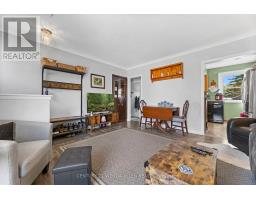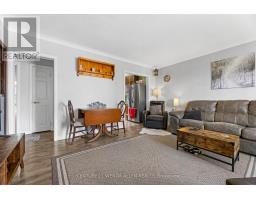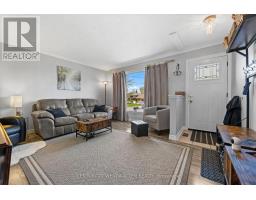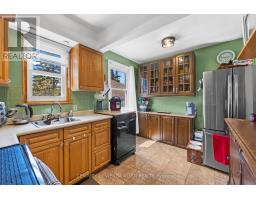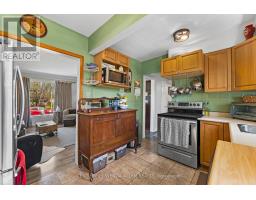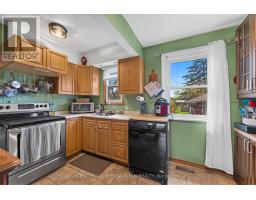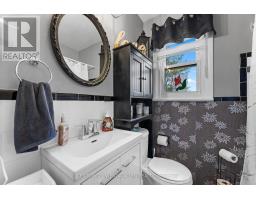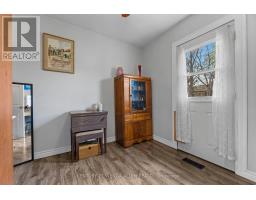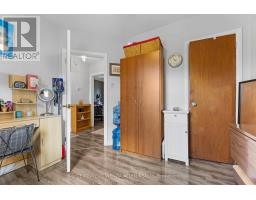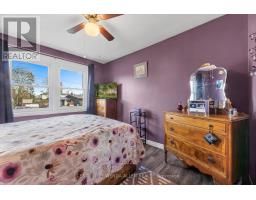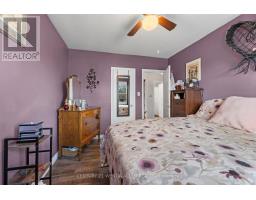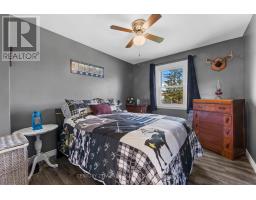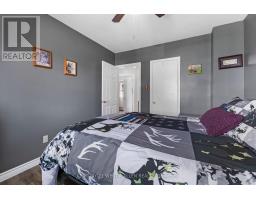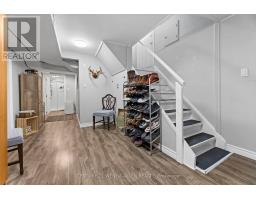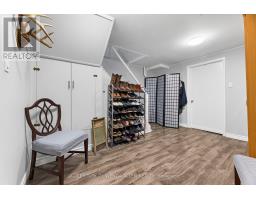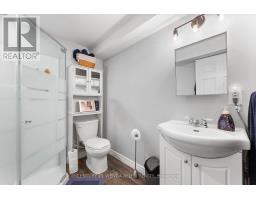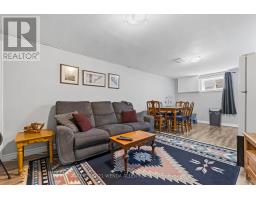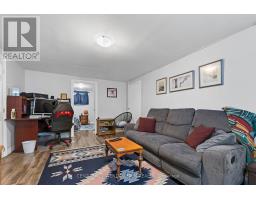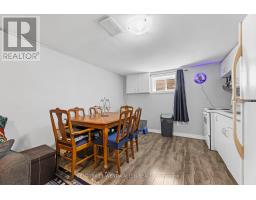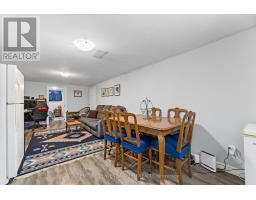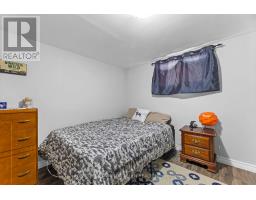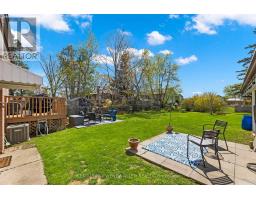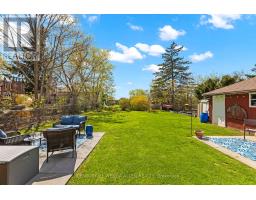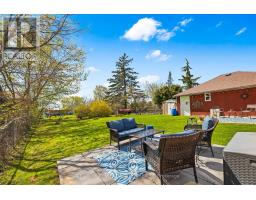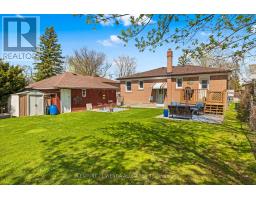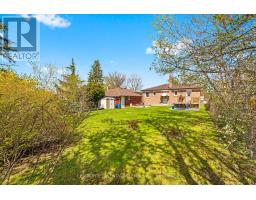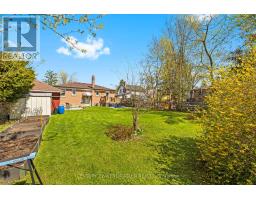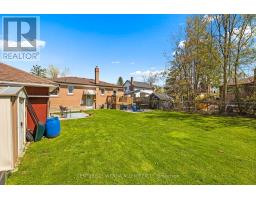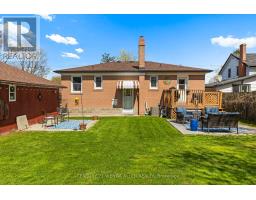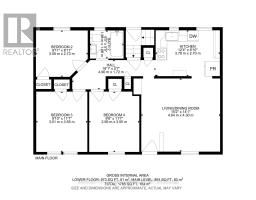4 Bedroom
2 Bathroom
700 - 1100 sqft
Bungalow
Central Air Conditioning
Forced Air
$549,000
This well-maintained brick bungalow is perfectly situated in a desirable Northward neighbourhood. Featuring 3 spacious bedrooms and a 4-piece bathroom on the main floor, plus a walkout from one bedroom to a large deck and patio ideal for relaxing or entertaining. The fully finished basement offers a complete in-law suite with a separate entrance, 1 bedroom, a 3-piece bathroom, and plenty of living space perfect for extended family. the fully fenced backyard, detached garage, and the comfort of central air. Conveniently located close to downtown, public transit, schools (including Fleming College), and all amenities. This family-friendly area is perfect for homeowners and investors alike. Motivated seller bring your offers today! Don't miss this great opportunity! (id:61423)
Property Details
|
MLS® Number
|
X12140219 |
|
Property Type
|
Single Family |
|
Community Name
|
Lindsay |
|
Amenities Near By
|
Hospital |
|
Parking Space Total
|
3 |
Building
|
Bathroom Total
|
2 |
|
Bedrooms Above Ground
|
3 |
|
Bedrooms Below Ground
|
1 |
|
Bedrooms Total
|
4 |
|
Appliances
|
Water Heater |
|
Architectural Style
|
Bungalow |
|
Basement Development
|
Finished |
|
Basement Type
|
N/a (finished) |
|
Construction Style Attachment
|
Detached |
|
Cooling Type
|
Central Air Conditioning |
|
Exterior Finish
|
Brick |
|
Foundation Type
|
Block |
|
Heating Fuel
|
Natural Gas |
|
Heating Type
|
Forced Air |
|
Stories Total
|
1 |
|
Size Interior
|
700 - 1100 Sqft |
|
Type
|
House |
|
Utility Water
|
Municipal Water |
Parking
|
Detached Garage
|
|
|
No Garage
|
|
Land
|
Access Type
|
Year-round Access |
|
Acreage
|
No |
|
Fence Type
|
Fenced Yard |
|
Land Amenities
|
Hospital |
|
Sewer
|
Sanitary Sewer |
|
Size Depth
|
126 Ft |
|
Size Frontage
|
50 Ft |
|
Size Irregular
|
50 X 126 Ft |
|
Size Total Text
|
50 X 126 Ft|under 1/2 Acre |
|
Zoning Description
|
R1 |
Rooms
| Level |
Type |
Length |
Width |
Dimensions |
|
Basement |
Recreational, Games Room |
9.55 m |
3.56 m |
9.55 m x 3.56 m |
|
Basement |
Bedroom |
3.05 m |
3.05 m |
3.05 m x 3.05 m |
|
Basement |
Kitchen |
3.41 m |
3.48 m |
3.41 m x 3.48 m |
|
Main Level |
Living Room |
4.83 m |
4.52 m |
4.83 m x 4.52 m |
|
Main Level |
Kitchen |
3.71 m |
2.69 m |
3.71 m x 2.69 m |
|
Main Level |
Primary Bedroom |
2.95 m |
3.53 m |
2.95 m x 3.53 m |
|
Main Level |
Bedroom |
2.62 m |
2.95 m |
2.62 m x 2.95 m |
|
Main Level |
Bedroom |
2.95 m |
3.53 m |
2.95 m x 3.53 m |
https://www.realtor.ca/real-estate/28294835/109-adelaide-street-n-kawartha-lakes-lindsay-lindsay
