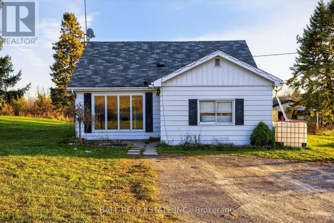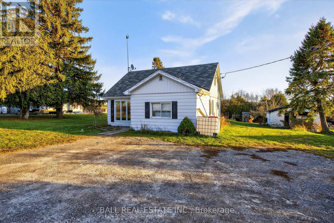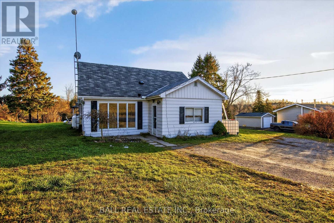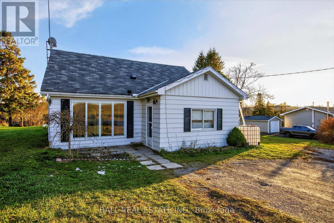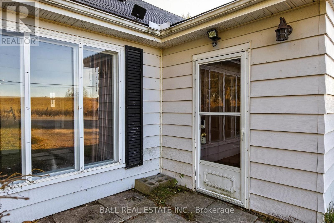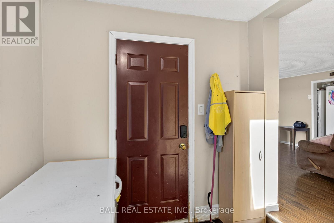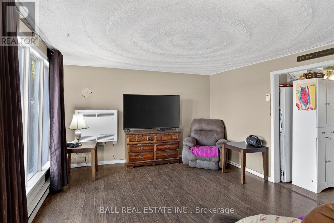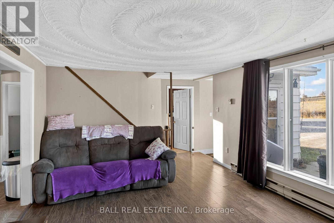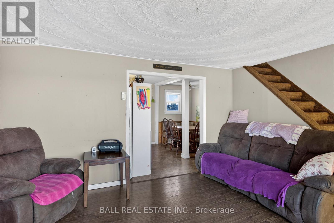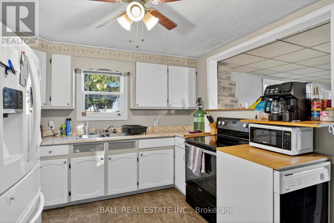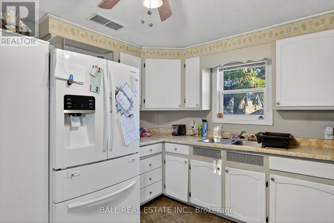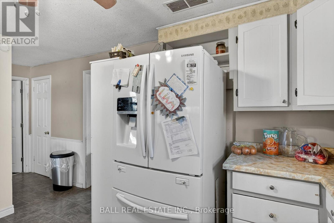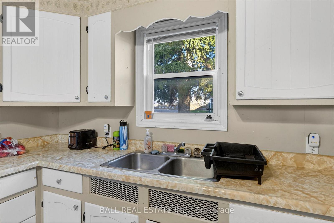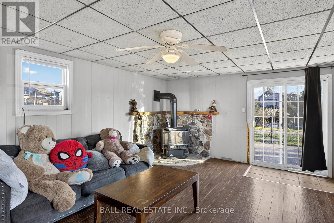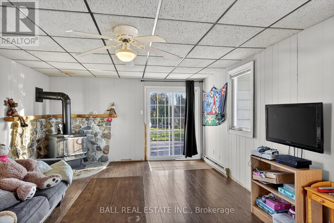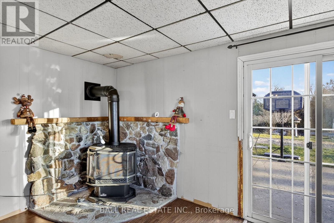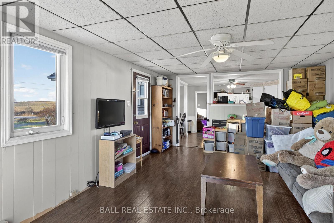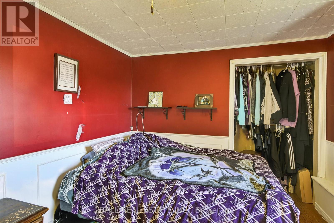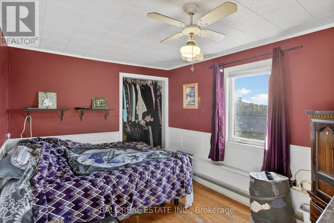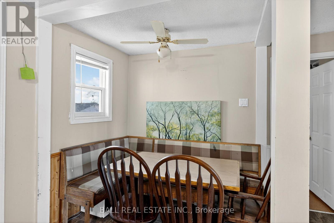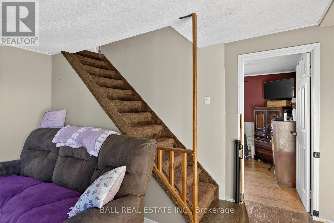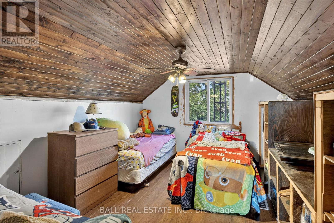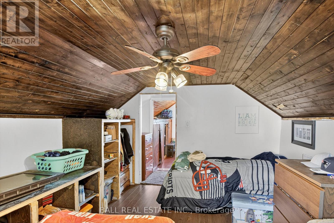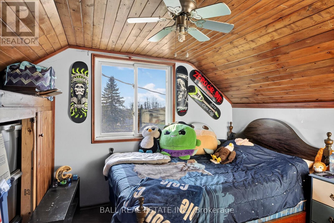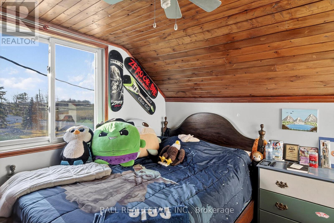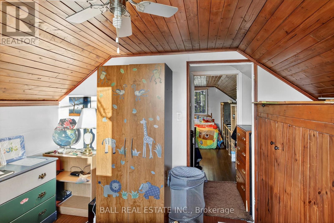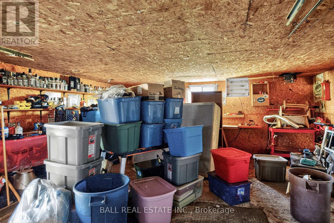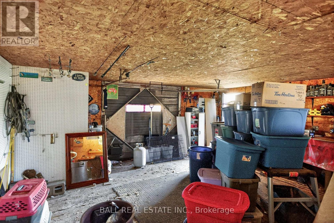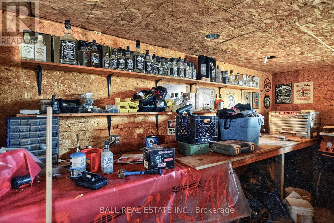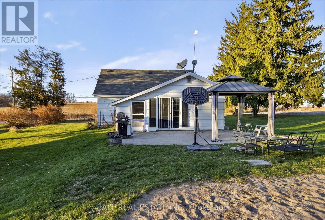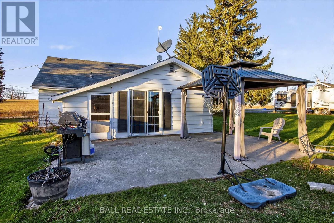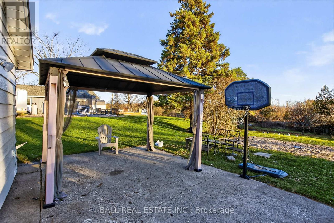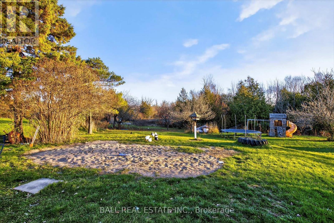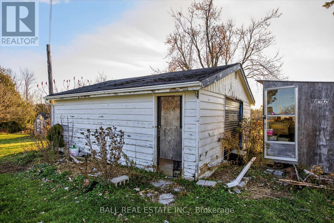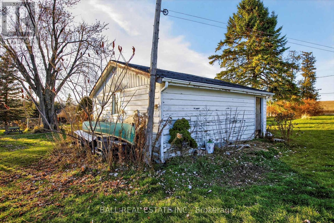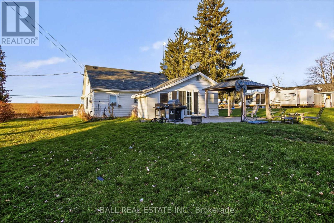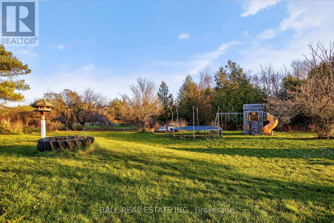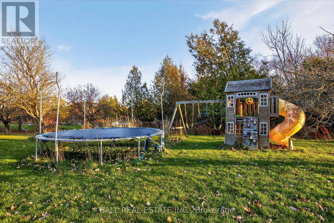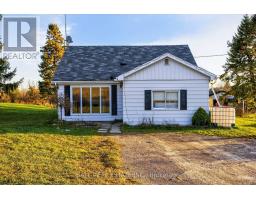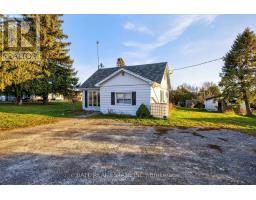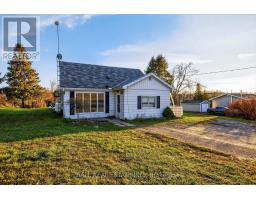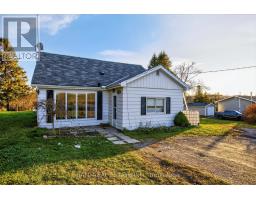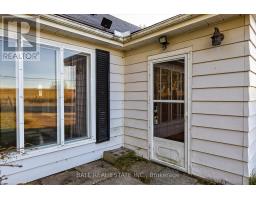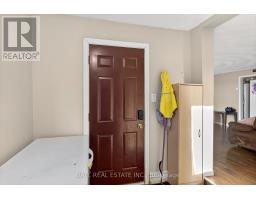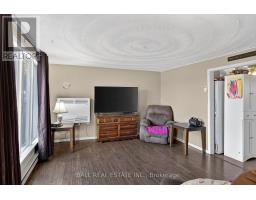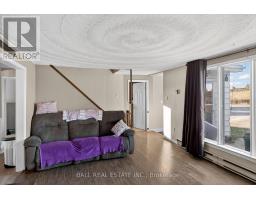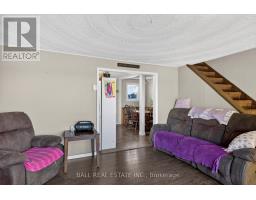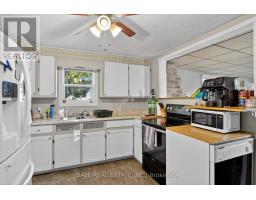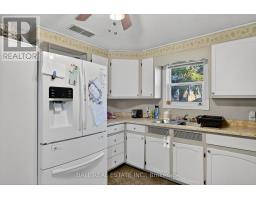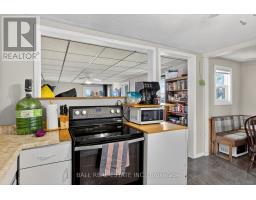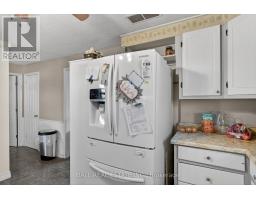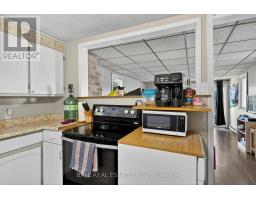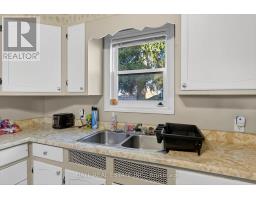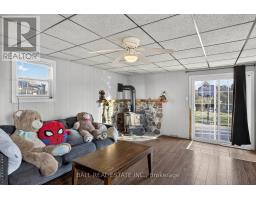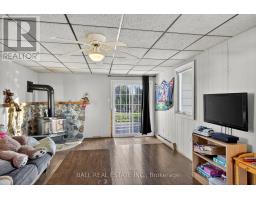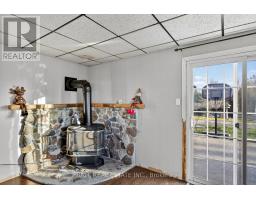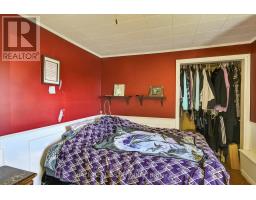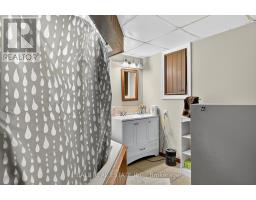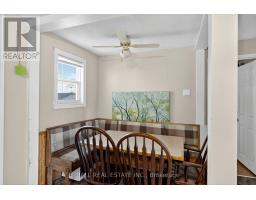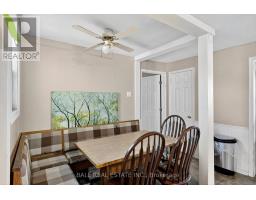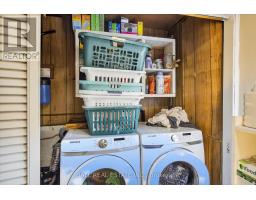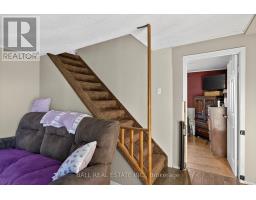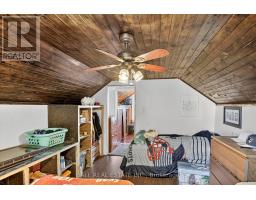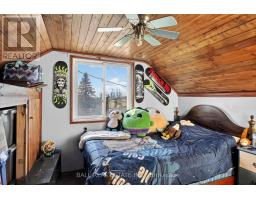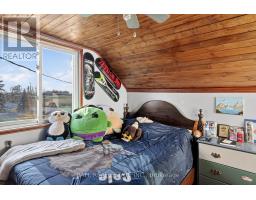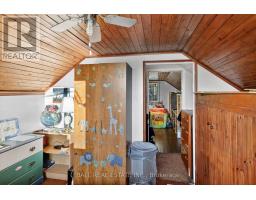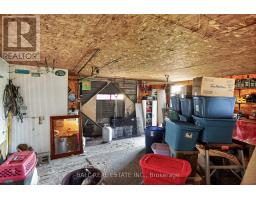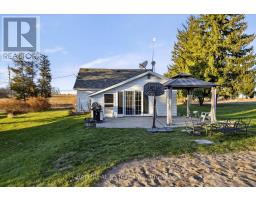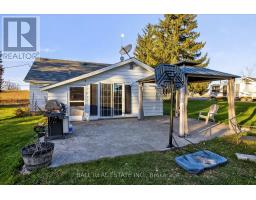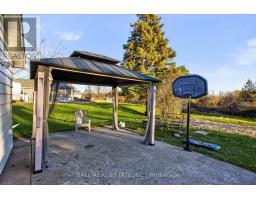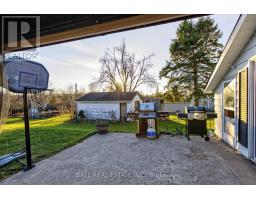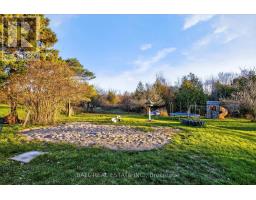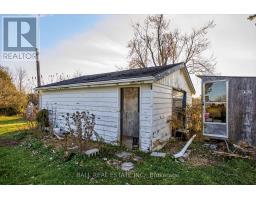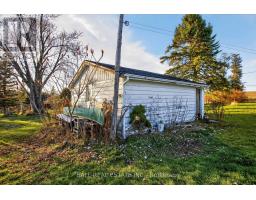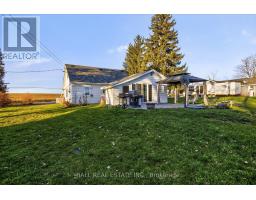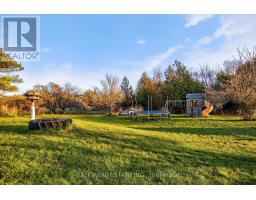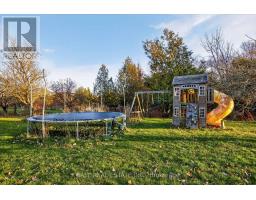1095 Yankee Line Selwyn, Ontario K0L 1T0
$379,000
Charming 3-Bedroom Home in Ennismore - Ideal for First-Time Buyers. Welcome to this inviting 1 1/2 -storey home situated on just over a half-acre lot in Ennismore. Perfect for first-time buyers, this property offers comfortable living in a peaceful rural setting while remaining close to everyday amenities. Built on a slab for low-maintenance convenience and heated with propane, the home features three bedrooms and one full bath, along with bright and welcoming main living spaces filled with natural light. A single-car garage and an additional shed provide excellent storage and workspace options, adding to the practicality of the home. The generous lot provides plenty of outdoor space for gardening, recreation, or future improvements, making it an excellent choice for buyers seeking some outdoor living space. Its location is hard to beat - just minutes from shopping, golf courses, Chemong Lake, the municipal arena, and local schools - giving you the perfect blend of country living and easy access to community conveniences. This home is a fantastic opportunity to enter the market and enjoy the charm, friendliness, and lifestyle that Ennismore is known for. (id:61423)
Open House
This property has open houses!
12:30 pm
Ends at:2:00 pm
Property Details
| MLS® Number | X12565582 |
| Property Type | Single Family |
| Community Name | Selwyn |
| Amenities Near By | Beach, Golf Nearby, Marina, Park, Place Of Worship |
| Community Features | Community Centre |
| Equipment Type | Water Heater - Electric, Water Heater |
| Features | Sloping |
| Parking Space Total | 4 |
| Rental Equipment Type | Water Heater - Electric, Water Heater |
| Structure | Patio(s), Shed |
Building
| Bathroom Total | 1 |
| Bedrooms Above Ground | 3 |
| Bedrooms Total | 3 |
| Age | 51 To 99 Years |
| Amenities | Fireplace(s) |
| Appliances | Stove, Refrigerator |
| Basement Type | None |
| Construction Style Attachment | Detached |
| Cooling Type | None |
| Exterior Finish | Vinyl Siding |
| Fireplace Present | Yes |
| Foundation Type | Slab |
| Heating Fuel | Electric, Propane |
| Heating Type | Baseboard Heaters, Other, Not Known |
| Stories Total | 2 |
| Size Interior | 1100 - 1500 Sqft |
| Type | House |
| Utility Water | Drilled Well |
Parking
| Detached Garage | |
| Garage |
Land
| Acreage | No |
| Land Amenities | Beach, Golf Nearby, Marina, Park, Place Of Worship |
| Sewer | Septic System |
| Size Depth | 209 Ft |
| Size Frontage | 105 Ft |
| Size Irregular | 105 X 209 Ft |
| Size Total Text | 105 X 209 Ft|1/2 - 1.99 Acres |
| Zoning Description | Rr |
Rooms
| Level | Type | Length | Width | Dimensions |
|---|---|---|---|---|
| Second Level | Bedroom 2 | 4.39 m | 3.38 m | 4.39 m x 3.38 m |
| Second Level | Bedroom 3 | 2.87 m | 2.69 m | 2.87 m x 2.69 m |
| Main Level | Kitchen | 3.78 m | 3.15 m | 3.78 m x 3.15 m |
| Main Level | Dining Room | 1.51 m | 2.1 m | 1.51 m x 2.1 m |
| Main Level | Living Room | 3.96 m | 5.93 m | 3.96 m x 5.93 m |
| Main Level | Family Room | 5.4 m | 3.68 m | 5.4 m x 3.68 m |
| Main Level | Primary Bedroom | 2.79 m | 3.69 m | 2.79 m x 3.69 m |
| Main Level | Bathroom | 2.55 m | 3.11 m | 2.55 m x 3.11 m |
| Main Level | Mud Room | 3.11 m | 2.29 m | 3.11 m x 2.29 m |
| Main Level | Laundry Room | 1.02 m | 2.3 m | 1.02 m x 2.3 m |
https://www.realtor.ca/real-estate/29125371/1095-yankee-line-selwyn-selwyn
Interested?
Contact us for more information
