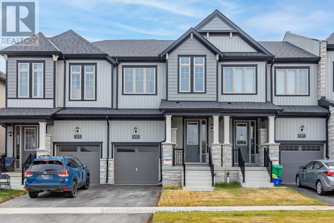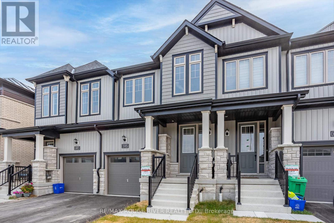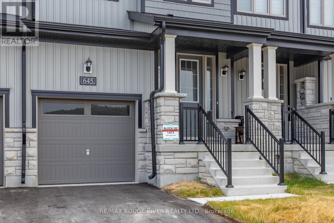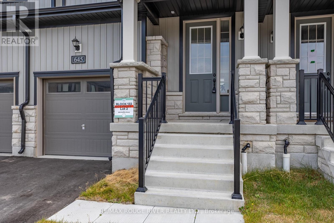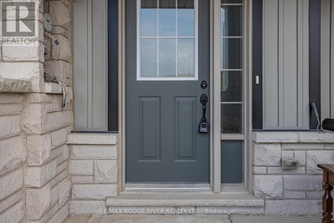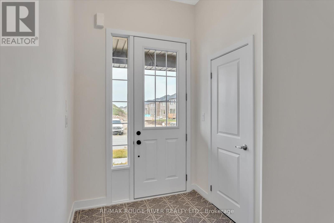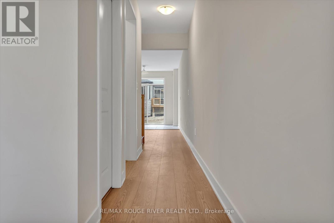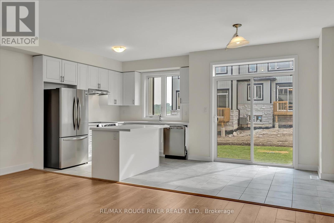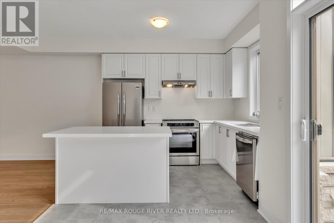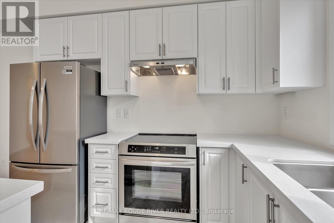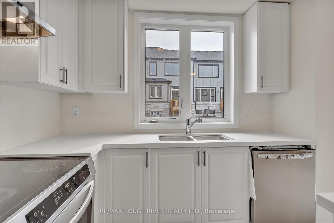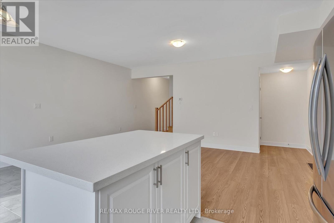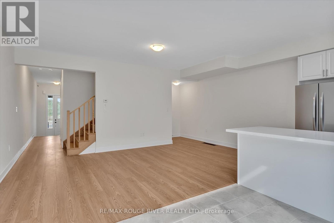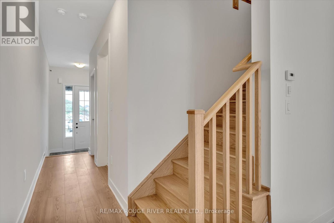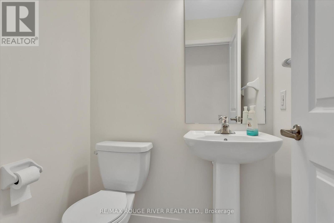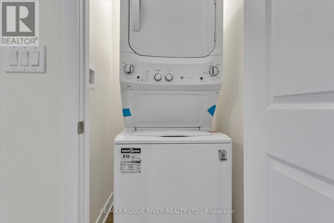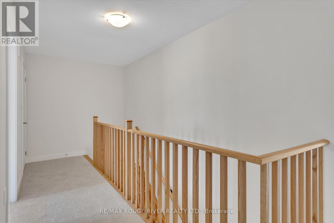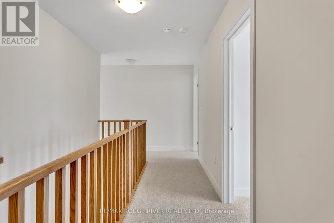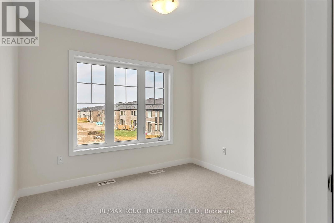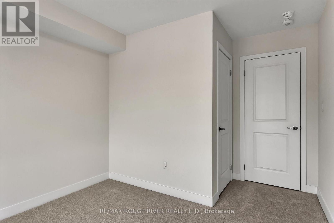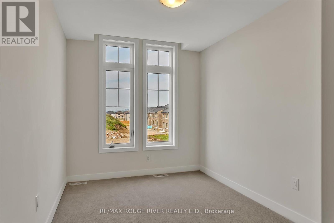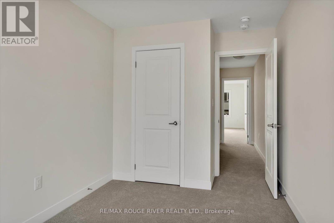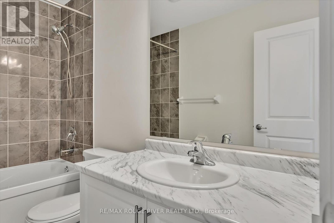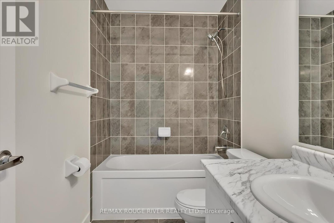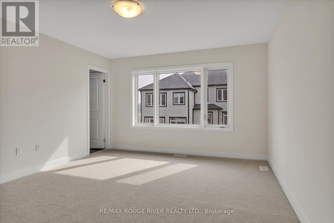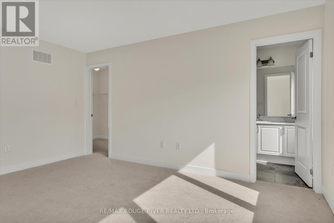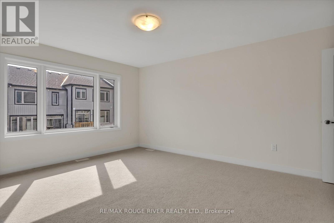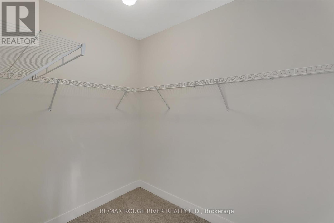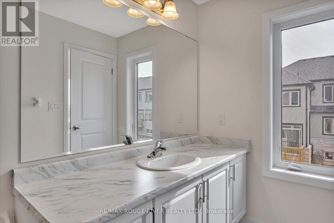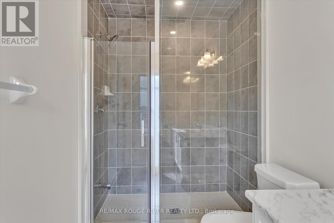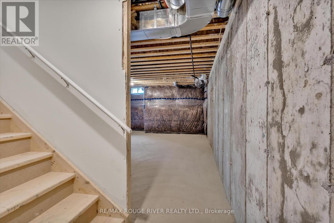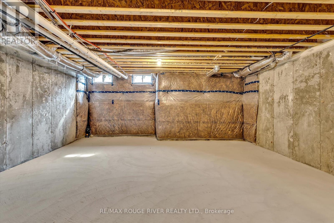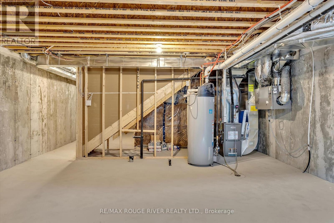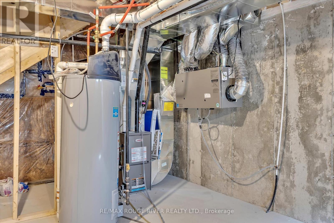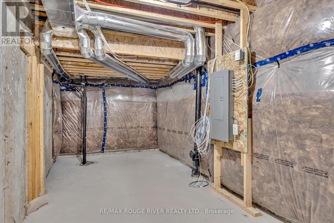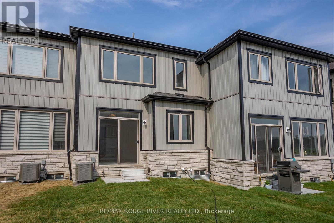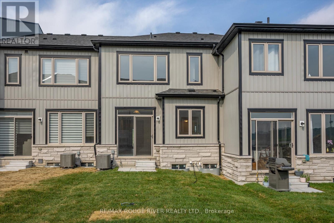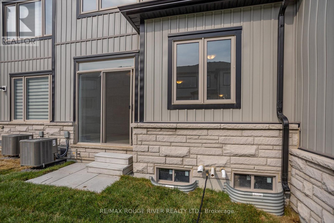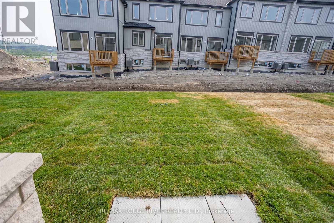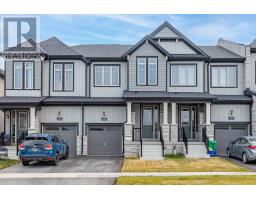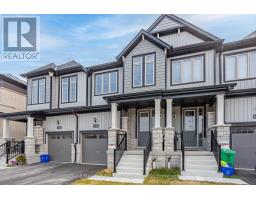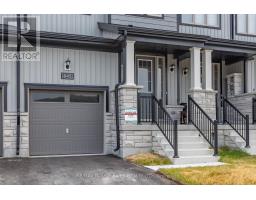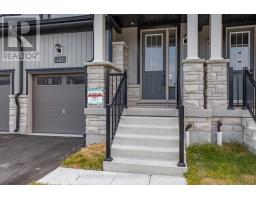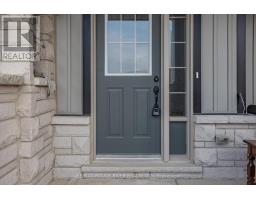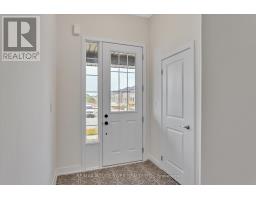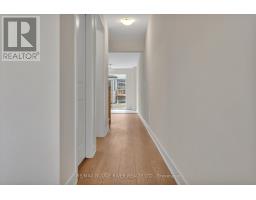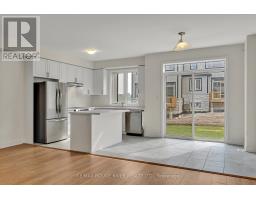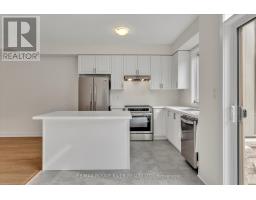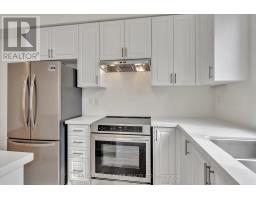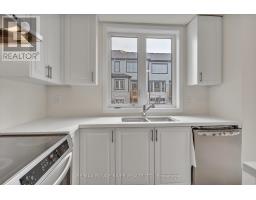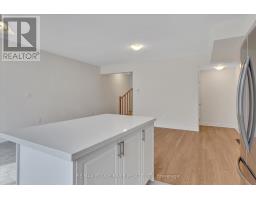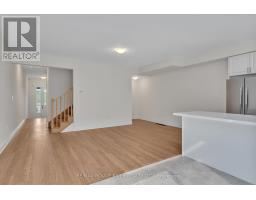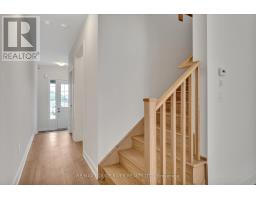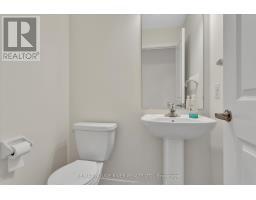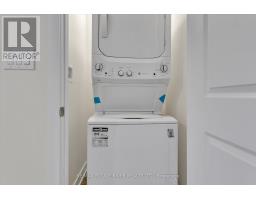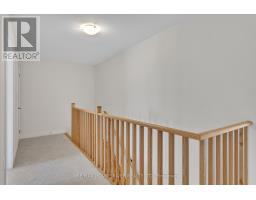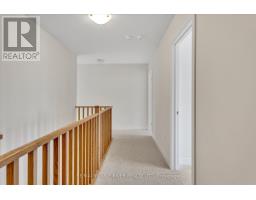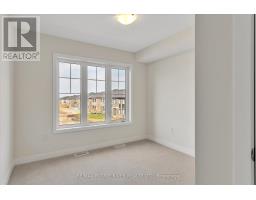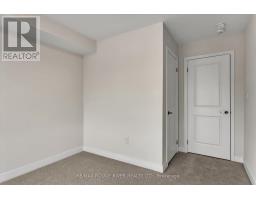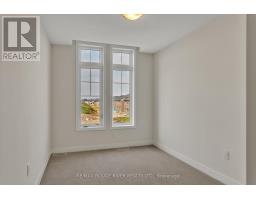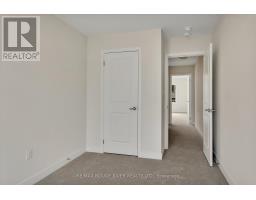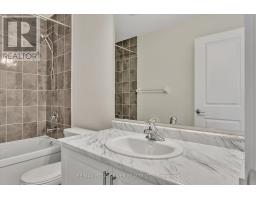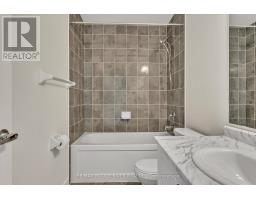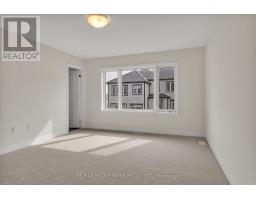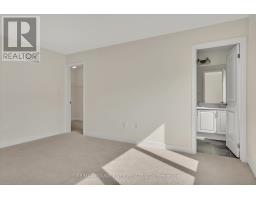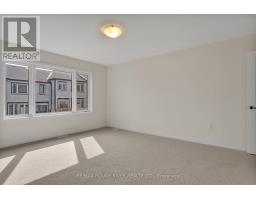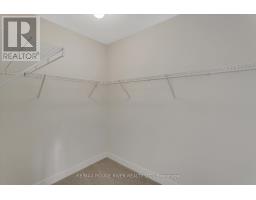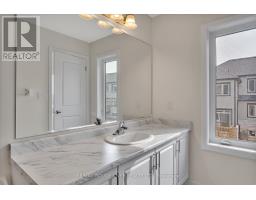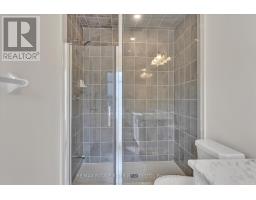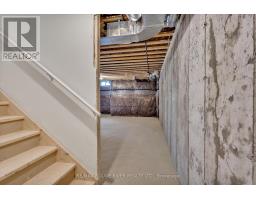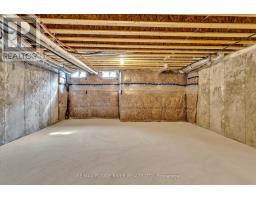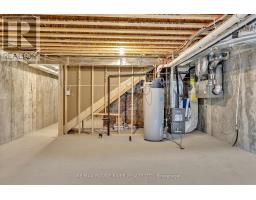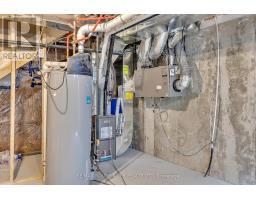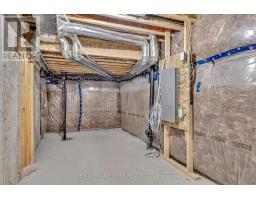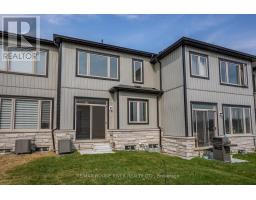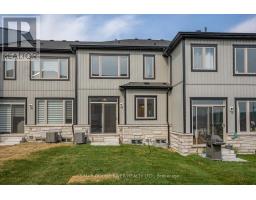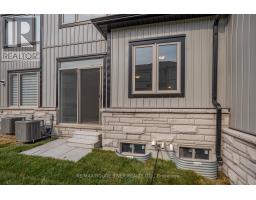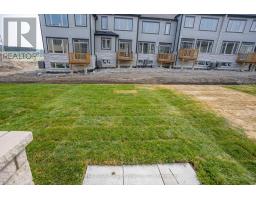3 Bedroom
3 Bathroom
1500 - 2000 sqft
Central Air Conditioning
Forced Air
$2,700 Monthly
Welcome to Natures Edge one of Peterboroughs newest and most sought-after communities, built by the reputable Pristine Homes. This brand new, never-lived-in 3-bedroom, 3-bathroom home offers thoughtfully designed living space with modern finishes throughout.The main floor features soaring 9-foot ceilings, an open concept layout with a spacious living and dining area, and a bright kitchen complete with stainless steel appliances (fridge, stove, built-in dishwasher, and rangehood), a breakfast bar, and a cozy breakfast area with walk-out to the backyard. Elegant wood stairs lead you to the second level, where you'll find 8-foot ceilings, a large primary suite with a generous walk-in closet and a 3-piece ensuite featuring a spacious shower and extended vanity.This home also includes a heat recovery ventilator for improved indoor air quality and a great-size basement with high ceilings offering excellent potential for future living space.Perfectly situated off Lily Lake Road with convenient access to Jackson Park and the Trans-Canada Trail ideal for nature lovers and outdoor enthusiasts. Just minutes to Little Lake, the Otonabee River, and a short drive to Hwy 115 and 407 for commuters.Dont miss the opportunity to lease incredible property in this growing west-end neighbourhood! (id:61423)
Property Details
|
MLS® Number
|
X12288533 |
|
Property Type
|
Single Family |
|
Community Name
|
1 North |
|
Features
|
In Suite Laundry |
|
Parking Space Total
|
2 |
Building
|
Bathroom Total
|
3 |
|
Bedrooms Above Ground
|
3 |
|
Bedrooms Total
|
3 |
|
Age
|
New Building |
|
Appliances
|
Dishwasher, Dryer, Hood Fan, Stove, Washer, Refrigerator |
|
Basement Development
|
Unfinished |
|
Basement Type
|
Full (unfinished) |
|
Construction Style Attachment
|
Attached |
|
Cooling Type
|
Central Air Conditioning |
|
Exterior Finish
|
Brick, Vinyl Siding |
|
Flooring Type
|
Hardwood, Ceramic, Carpeted |
|
Foundation Type
|
Unknown |
|
Half Bath Total
|
1 |
|
Heating Fuel
|
Natural Gas |
|
Heating Type
|
Forced Air |
|
Stories Total
|
2 |
|
Size Interior
|
1500 - 2000 Sqft |
|
Type
|
Row / Townhouse |
|
Utility Water
|
Municipal Water |
Parking
Land
|
Acreage
|
No |
|
Sewer
|
Sanitary Sewer |
|
Size Depth
|
100 Ft ,8 In |
|
Size Frontage
|
19 Ft ,8 In |
|
Size Irregular
|
19.7 X 100.7 Ft |
|
Size Total Text
|
19.7 X 100.7 Ft |
Rooms
| Level |
Type |
Length |
Width |
Dimensions |
|
Second Level |
Primary Bedroom |
3.84 m |
4.57 m |
3.84 m x 4.57 m |
|
Second Level |
Bedroom 2 |
3.05 m |
2.74 m |
3.05 m x 2.74 m |
|
Second Level |
Bedroom 3 |
2.56 m |
3.66 m |
2.56 m x 3.66 m |
|
Basement |
Other |
5.73 m |
3.66 m |
5.73 m x 3.66 m |
|
Main Level |
Great Room |
5.73 m |
3.66 m |
5.73 m x 3.66 m |
|
Main Level |
Kitchen |
2.68 m |
3.17 m |
2.68 m x 3.17 m |
|
Main Level |
Eating Area |
3.06 m |
2.5 m |
3.06 m x 2.5 m |
https://www.realtor.ca/real-estate/28613203/11-645-pollock-grove-w-peterborough-north-north-1-north
