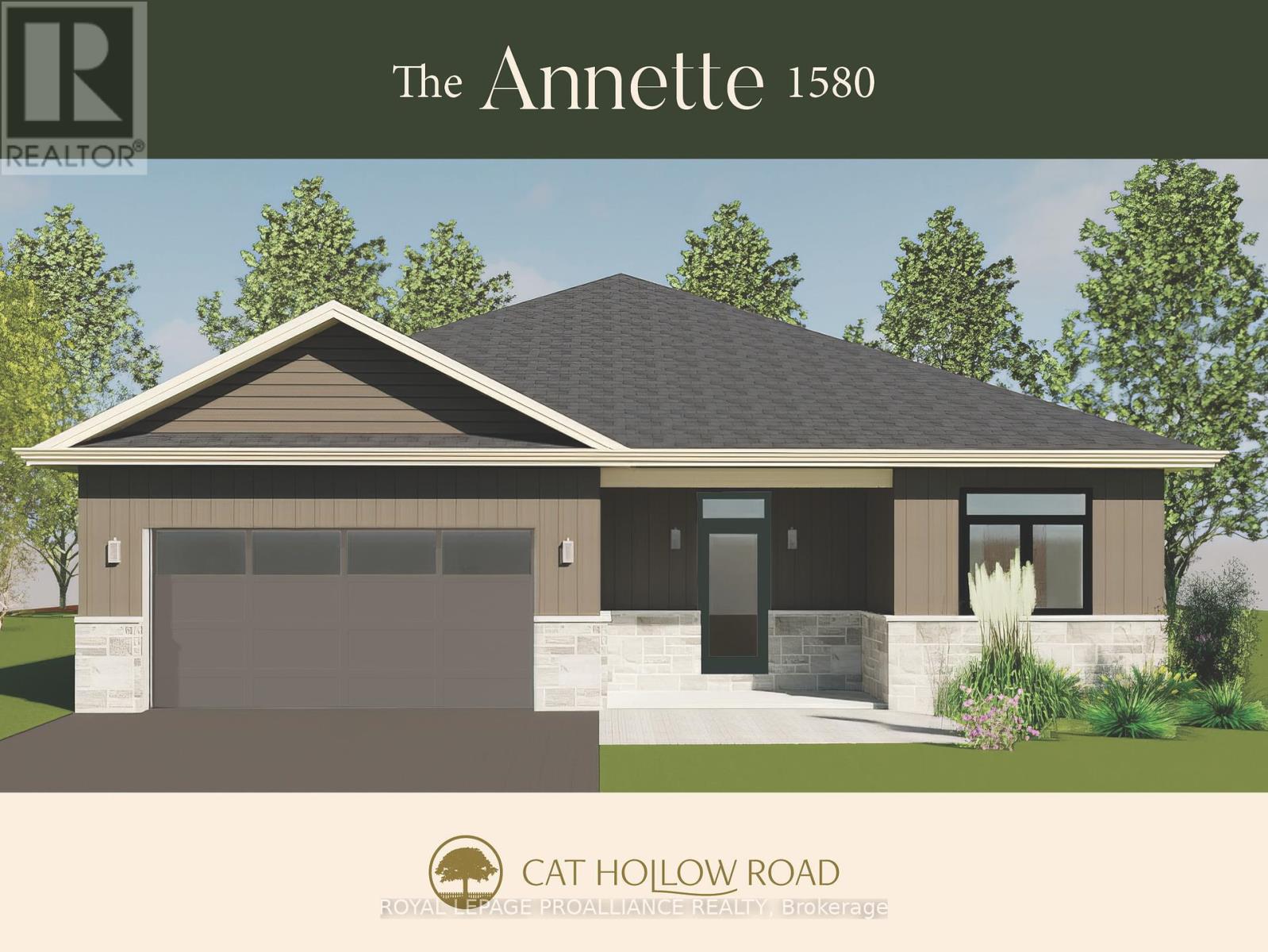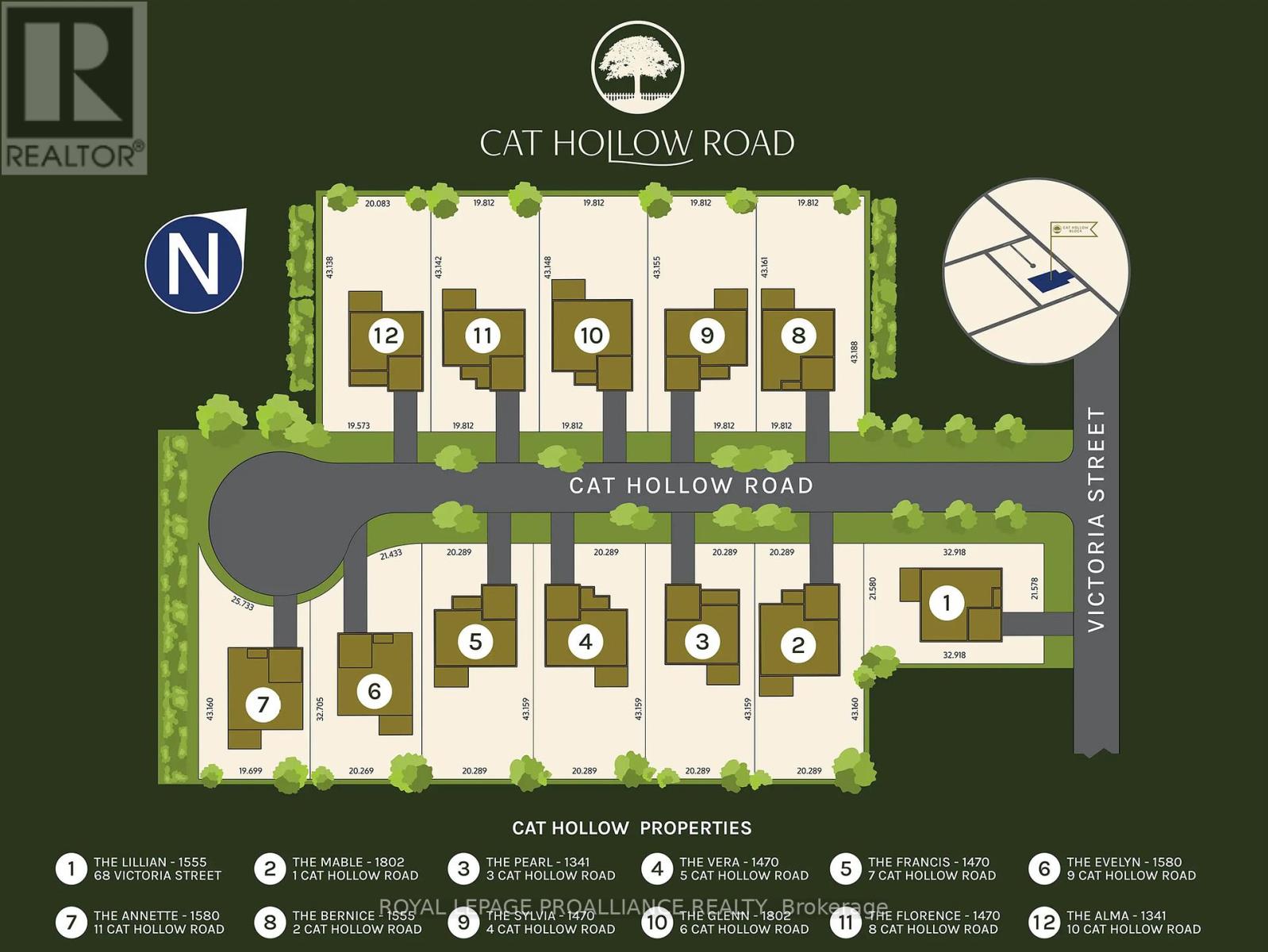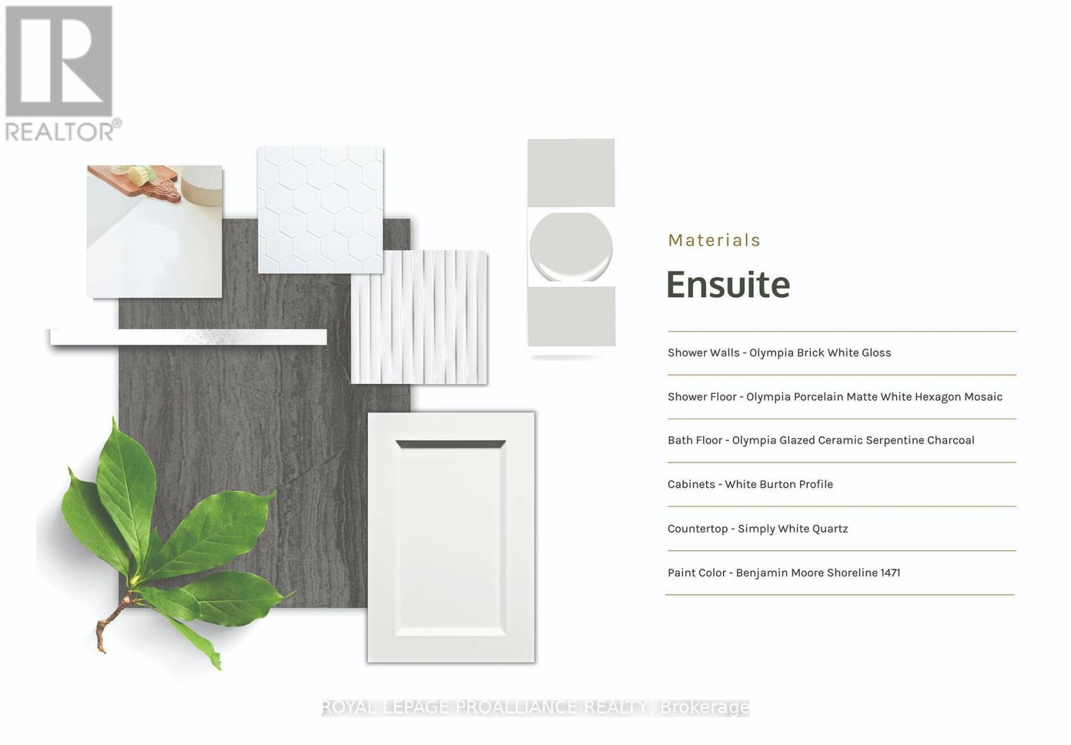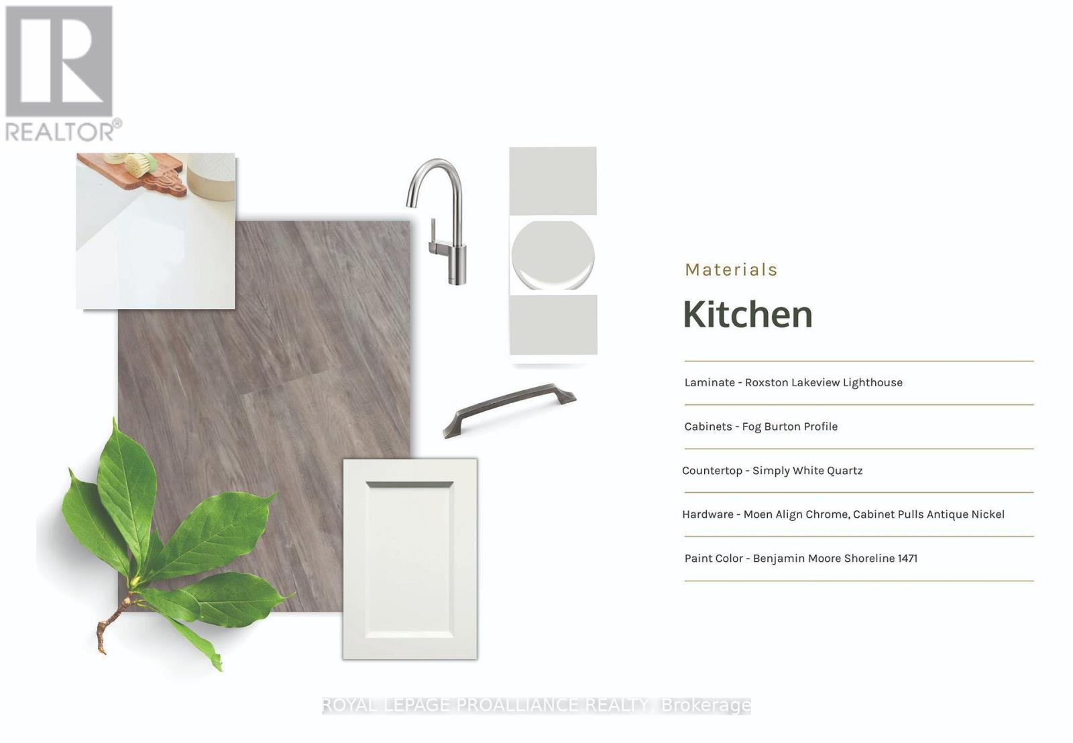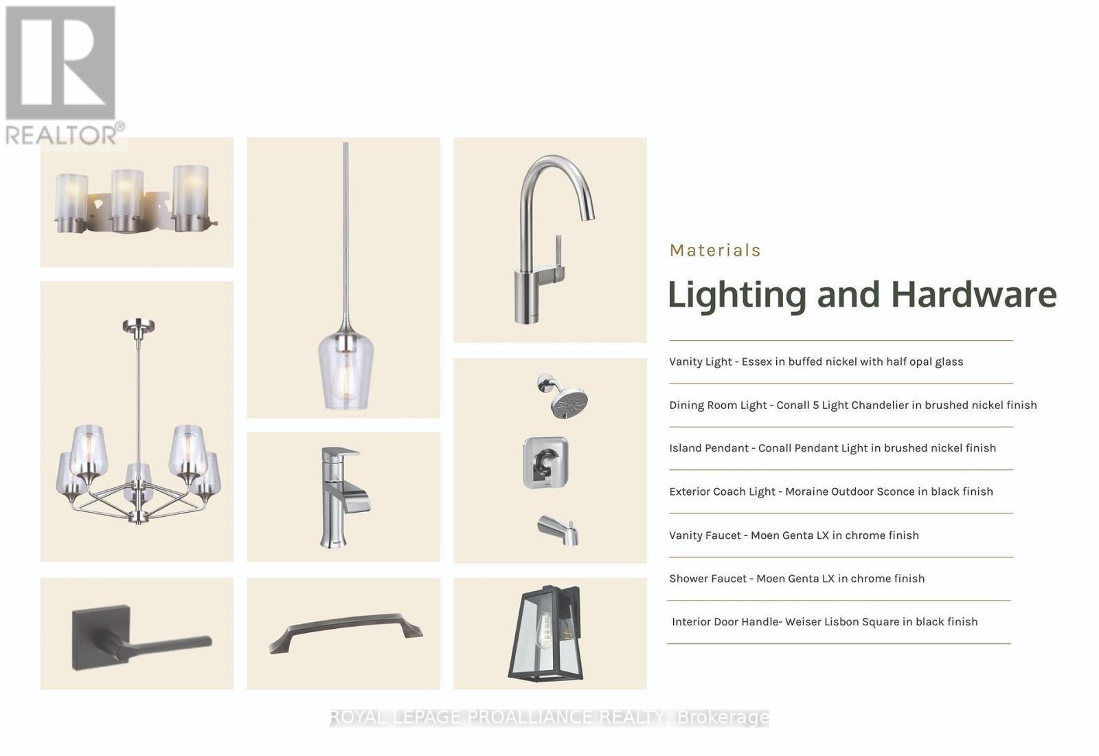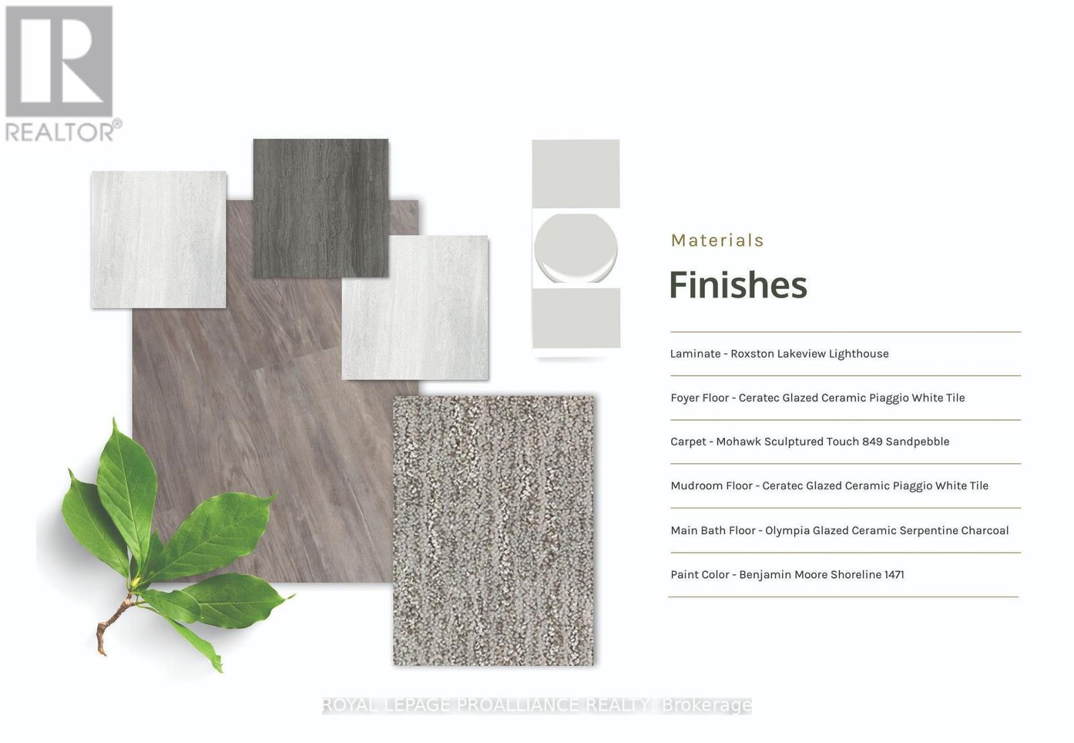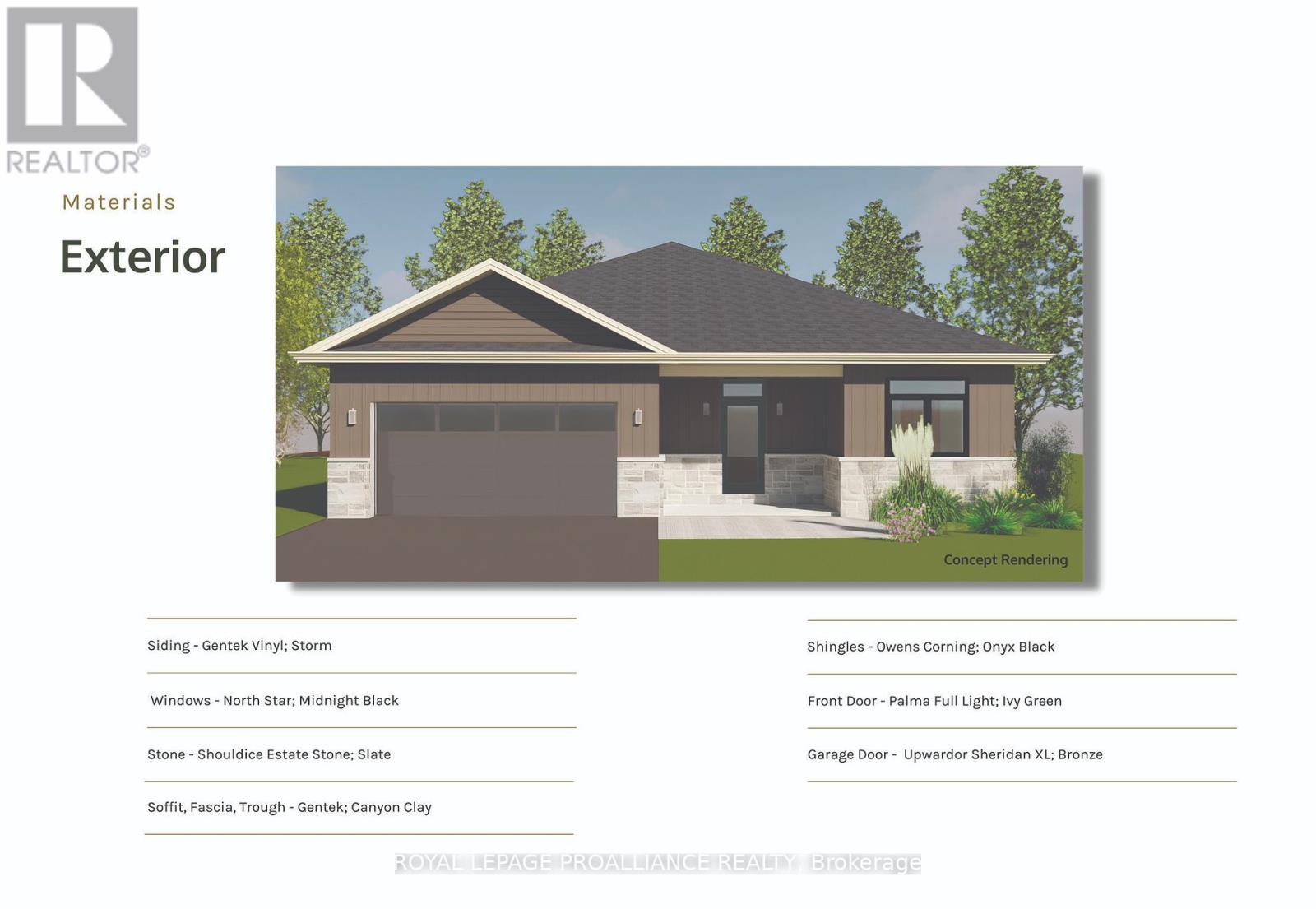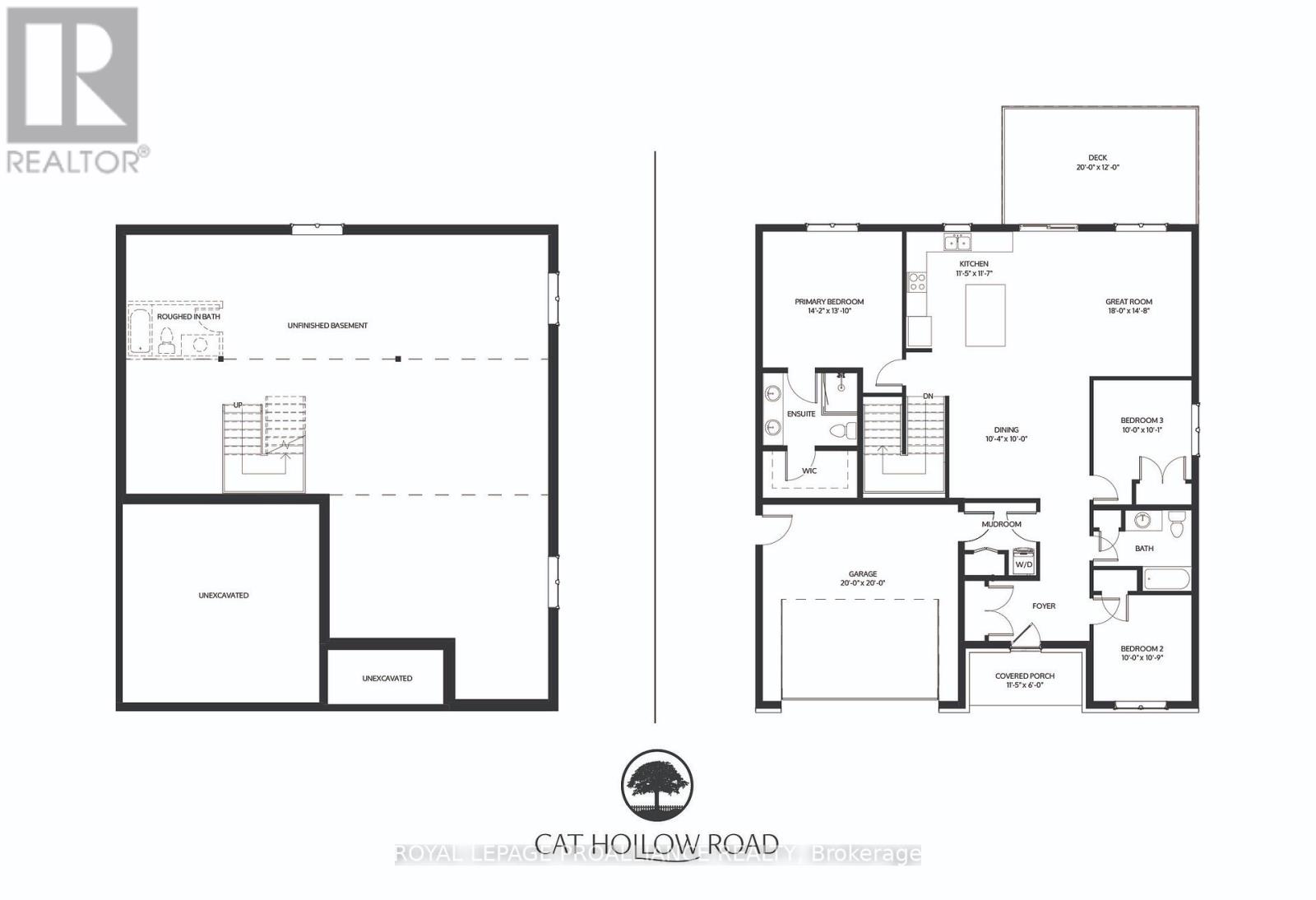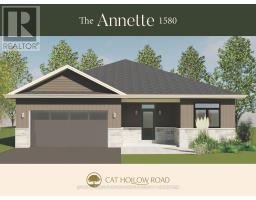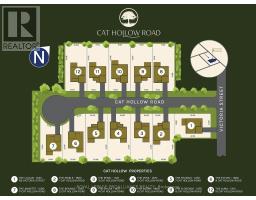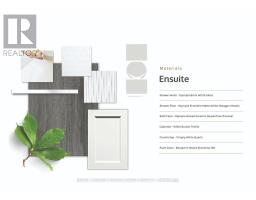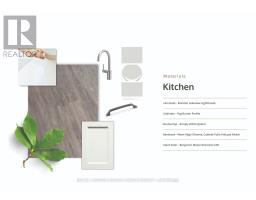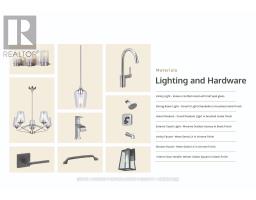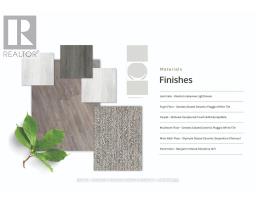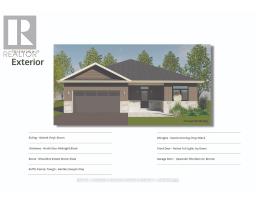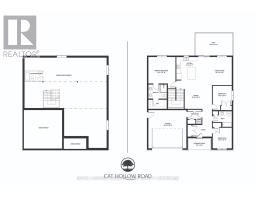3 Bedroom
2 Bathroom
Bungalow
Central Air Conditioning
Forced Air
$775,000
OPEN HOUSE check in location at 248 Durham St.S., Colborne. Beautiful 3 Bed 2 Bath craftsman inspired bungalow in the desirable village of Colborne and currently being constructed by the prestigious local builder, Fidelity Homes. Walk into this home and you instantly feel invited with the open concept floor plan, 9ft smooth ceilings and the view through the whole main floor out to the backyard. The Annette model offers over 1500 sq ft of contemporary design and open concept living space. The kitchen is designed with beautiful cabinetry and is open to the dining room and great room creating a lot of natural light and perfect for entertaining. In the primary bedroom you will find a walk-in closet and a private ensuite bathroom. Also offering two additional generous sized bedrooms. This home is 1 out of 12 newly built homes on a brand new cul-de-sac named Cat Hollow Road with municipal water/sewer and natural gas. August 22nd, 2024 closing available & 7 Year TARION New Home Warranty. (id:48219)
Open House
This property has open houses!
Starts at:
11:00 am
Ends at:
2:00 pm
Property Details
|
MLS® Number
|
X8230004 |
|
Property Type
|
Single Family |
|
Community Name
|
Colborne |
|
Amenities Near By
|
Schools |
|
Community Features
|
Community Centre, School Bus |
|
Features
|
Cul-de-sac |
|
Parking Space Total
|
4 |
Building
|
Bathroom Total
|
2 |
|
Bedrooms Above Ground
|
3 |
|
Bedrooms Total
|
3 |
|
Architectural Style
|
Bungalow |
|
Basement Development
|
Unfinished |
|
Basement Type
|
Full (unfinished) |
|
Construction Style Attachment
|
Detached |
|
Cooling Type
|
Central Air Conditioning |
|
Exterior Finish
|
Stone, Vinyl Siding |
|
Heating Fuel
|
Natural Gas |
|
Heating Type
|
Forced Air |
|
Stories Total
|
1 |
|
Type
|
House |
Parking
Land
|
Acreage
|
No |
|
Land Amenities
|
Schools |
|
Size Irregular
|
64 X 107 Ft ; Irregular |
|
Size Total Text
|
64 X 107 Ft ; Irregular |
Rooms
| Level |
Type |
Length |
Width |
Dimensions |
|
Main Level |
Great Room |
5.49 m |
4.51 m |
5.49 m x 4.51 m |
|
Main Level |
Dining Room |
3.16 m |
3.05 m |
3.16 m x 3.05 m |
|
Main Level |
Kitchen |
3.5 m |
3.57 m |
3.5 m x 3.57 m |
|
Main Level |
Primary Bedroom |
4.33 m |
3.99 m |
4.33 m x 3.99 m |
|
Main Level |
Bedroom 2 |
3.05 m |
3.08 m |
3.05 m x 3.08 m |
|
Main Level |
Bedroom 3 |
3.05 m |
3.32 m |
3.05 m x 3.32 m |
Utilities
|
Sewer
|
Installed |
|
Natural Gas
|
Installed |
|
Electricity
|
Installed |
|
Cable
|
Available |
https://www.realtor.ca/real-estate/26745221/11-cat-hollow-rd-cramahe-colborne
