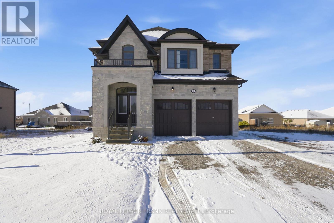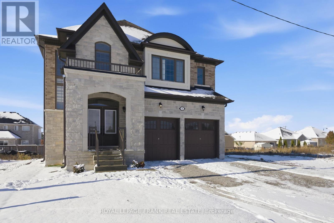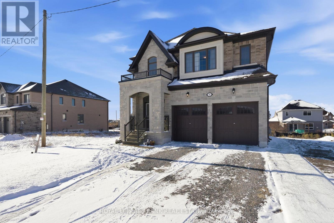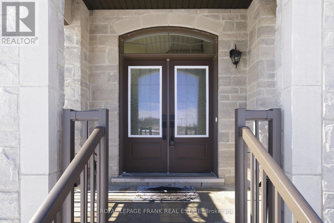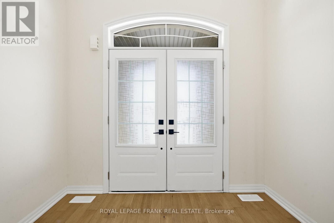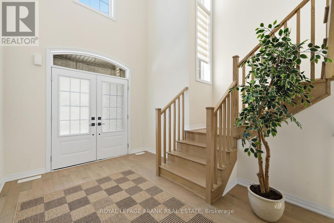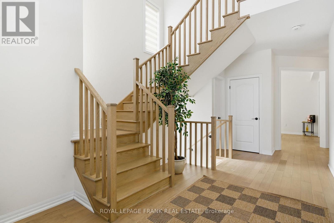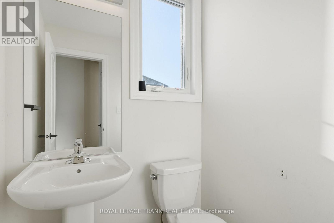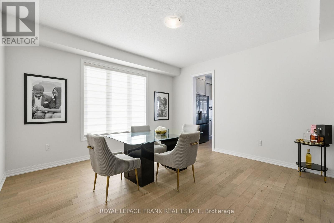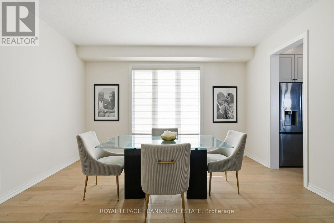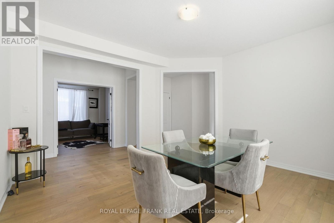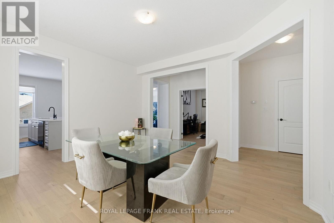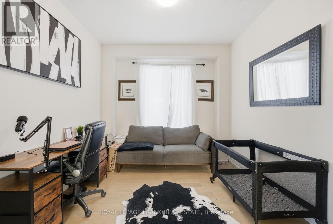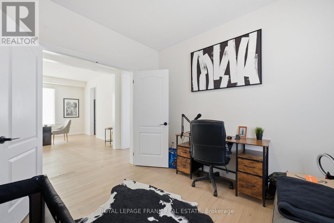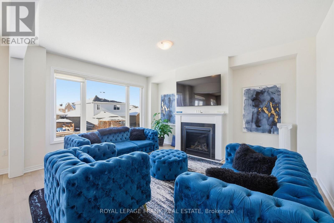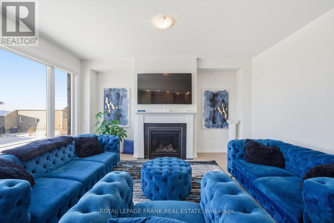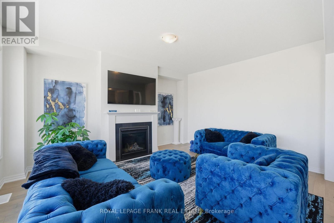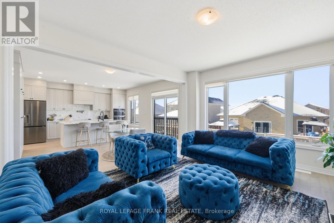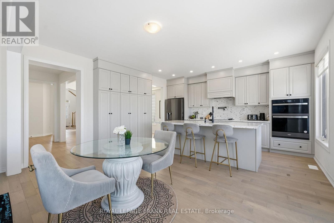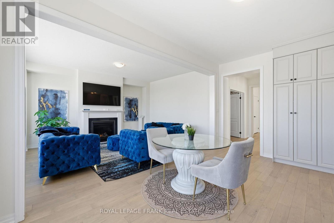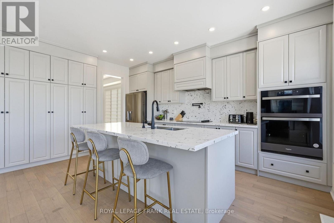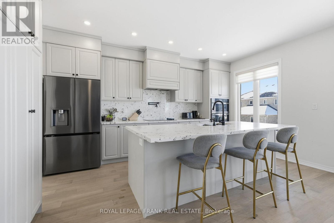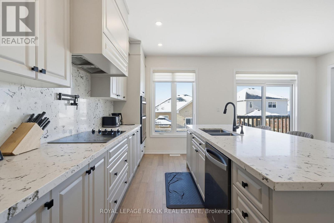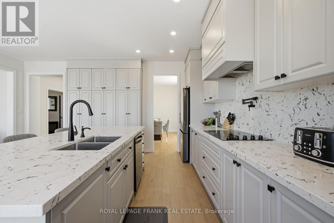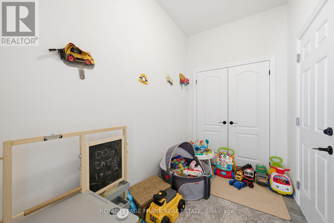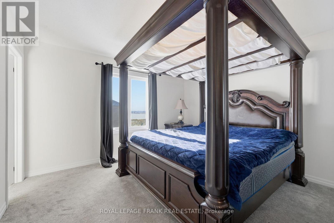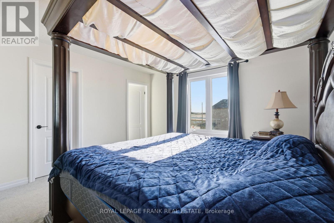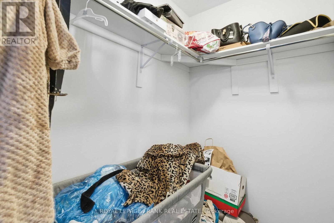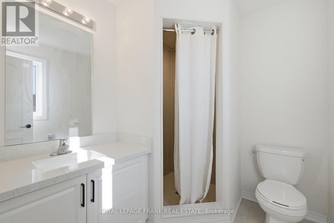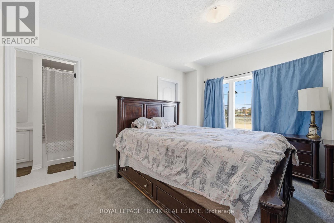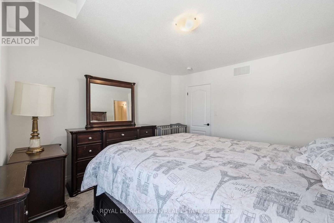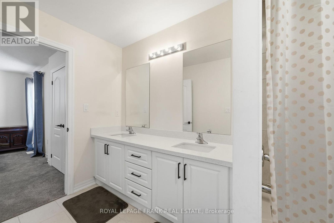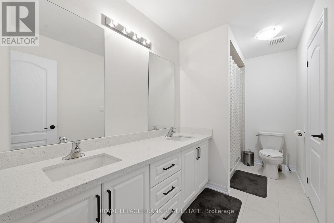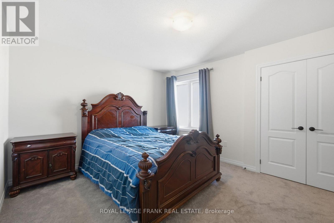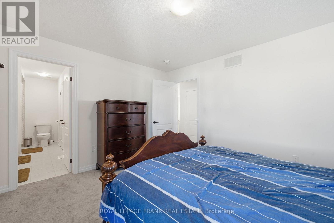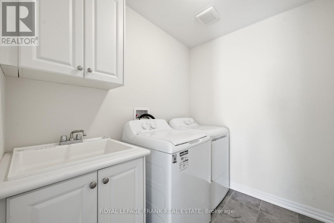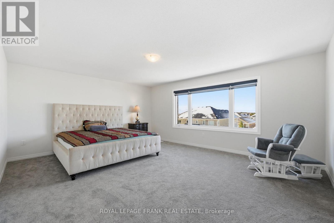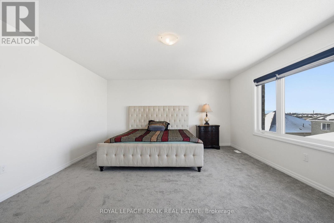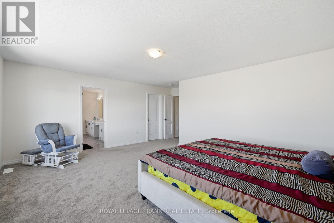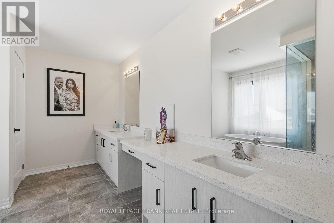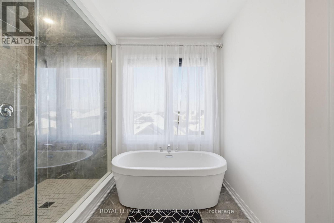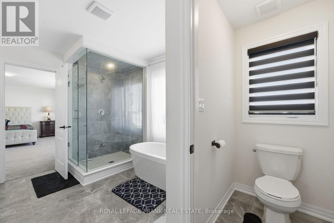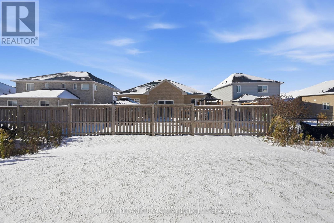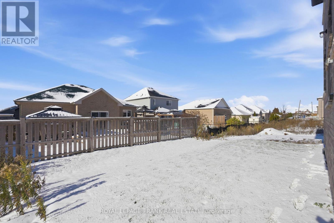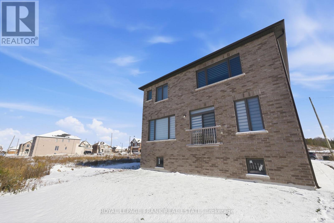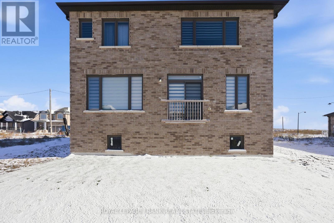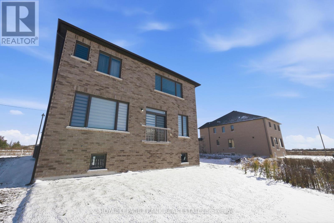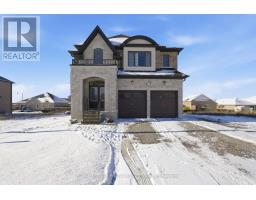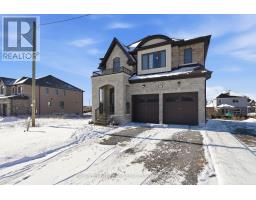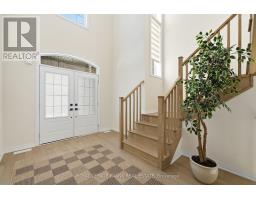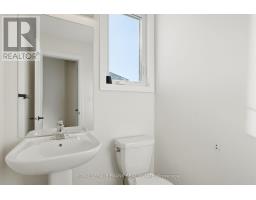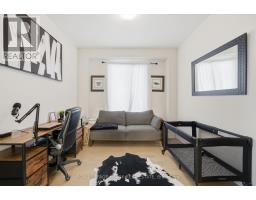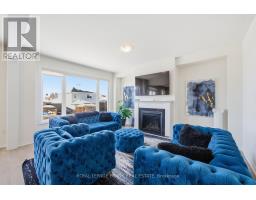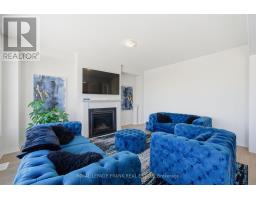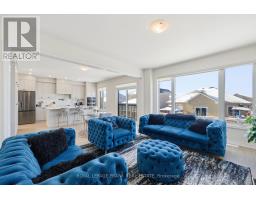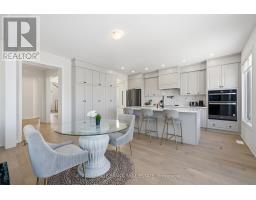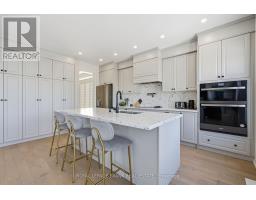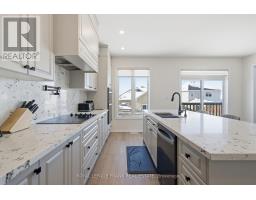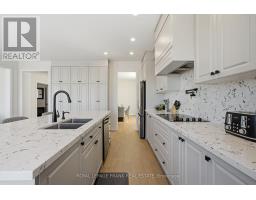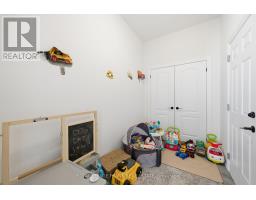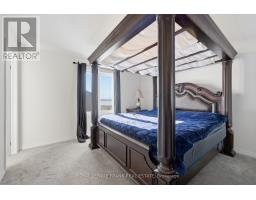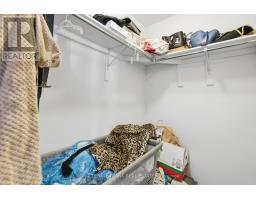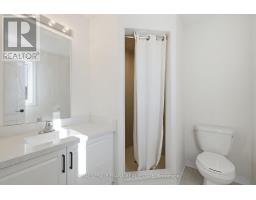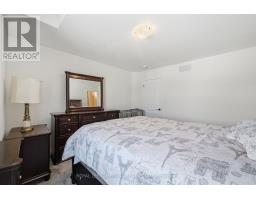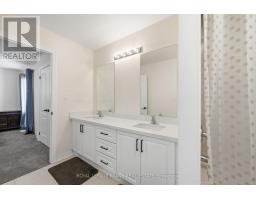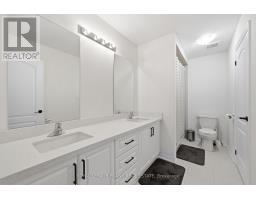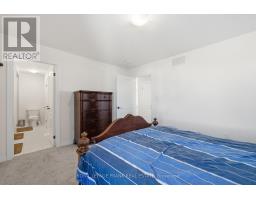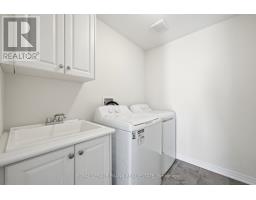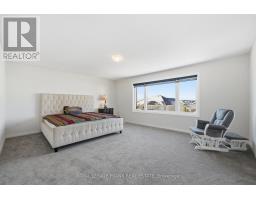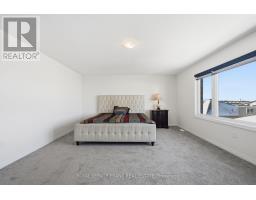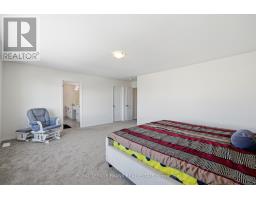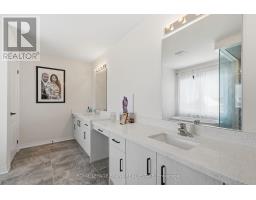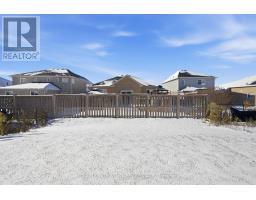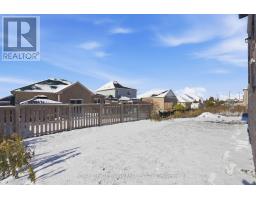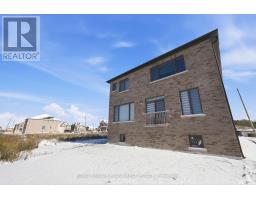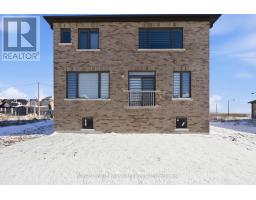4 Bedroom
4 Bathroom
2500 - 3000 sqft
Fireplace
Central Air Conditioning
Forced Air
$3,000 Monthly
WELCOME TO MORNINGSIDE - WHERE EVERY DAY BEGINS BEAUTIFULLY. Designed with families in mind, this 2024-BUILT HOME offers over 2,700 SQ FT OF WELL-PLANNED LIVING SPACE across two stylish, light-filled levels. With 4 BEDROOMS, 3.5 BATHROOMS, and thoughtful touches throughout, it's the perfect blend of modern luxury and everyday comfort. The main floor impresses from the moment you step inside, featuring an OPEN-CONCEPT LAYOUT ideal for both family life and entertaining. The GOURMET KITCHEN is a true showpiece - showcasing sleek cabinetry, abundant storage, and an EXQUISITE FULL-HEIGHT SLAB BACKSPLASH THAT FLOWS SEAMLESSLY INTO THE COUNTERTOPS, creating a look that's both elegant and contemporary. Gather around the island, enjoy casual meals, or unwind by the COZY GAS FIREPLACE that anchors the inviting living area. A versatile BONUS ROOM adds flexibility - perfect for a home office, playroom, or quiet retreat. Upstairs, your PRIMARY SUITE is a serene escape featuring a SPA-LIKE ENSUITE with DOUBLE VANITY, FREESTANDING SOAKER TUB, WATER CLOSET, and a SPACIOUS WALK-IN CLOSET. Each additional bedroom enjoys ITS OWN BATHROOM ACCESS, ensuring comfort and privacy for the whole family. The SECOND-FLOOR LAUNDRY makes daily routines effortless. A DOUBLE ATTACHED GARAGE offers convenience and easy access for busy mornings or family outings. Set in the heart of THE MORNINGSIDE COMMUNITY, surrounded by PARKS, PLAYGROUNDS, AND WALKING TRAILS, this home invites you to enjoy a lifestyle of connection, style, and ease. MOVE-IN READY AND WAITING - YOUR NEXT CHAPTER STARTS HERE. (id:61423)
Property Details
|
MLS® Number
|
X12538368 |
|
Property Type
|
Single Family |
|
Community Name
|
Lindsay |
|
Features
|
Sump Pump |
|
Parking Space Total
|
4 |
Building
|
Bathroom Total
|
4 |
|
Bedrooms Above Ground
|
4 |
|
Bedrooms Total
|
4 |
|
Amenities
|
Fireplace(s) |
|
Appliances
|
Water Heater - Tankless |
|
Basement Development
|
Unfinished |
|
Basement Type
|
Full (unfinished) |
|
Construction Style Attachment
|
Detached |
|
Cooling Type
|
Central Air Conditioning |
|
Exterior Finish
|
Brick |
|
Fireplace Present
|
Yes |
|
Fireplace Total
|
1 |
|
Foundation Type
|
Poured Concrete |
|
Half Bath Total
|
1 |
|
Heating Fuel
|
Natural Gas |
|
Heating Type
|
Forced Air |
|
Stories Total
|
2 |
|
Size Interior
|
2500 - 3000 Sqft |
|
Type
|
House |
|
Utility Water
|
Municipal Water |
Parking
Land
|
Acreage
|
No |
|
Sewer
|
Sanitary Sewer |
|
Size Depth
|
102 Ft ,4 In |
|
Size Frontage
|
49 Ft ,2 In |
|
Size Irregular
|
49.2 X 102.4 Ft |
|
Size Total Text
|
49.2 X 102.4 Ft|under 1/2 Acre |
https://www.realtor.ca/real-estate/29096343/11-fisher-road-kawartha-lakes-lindsay-lindsay
