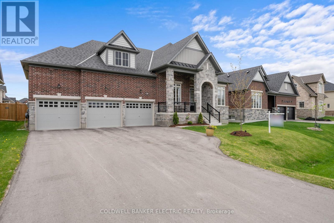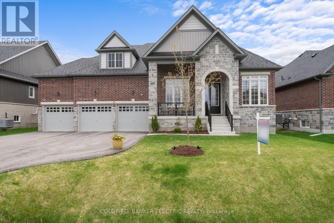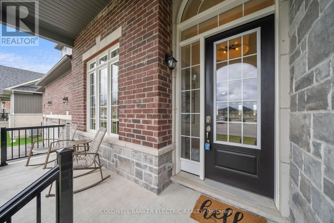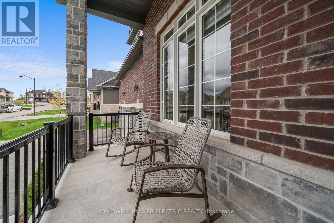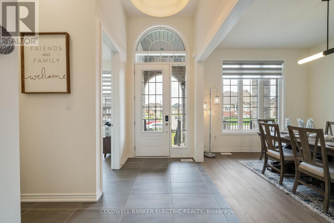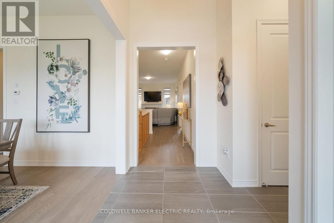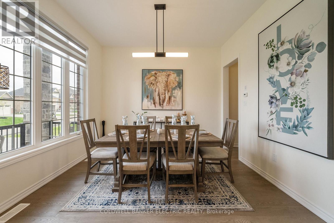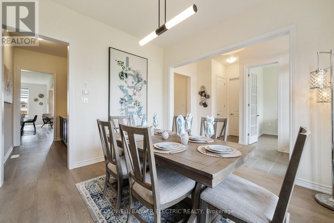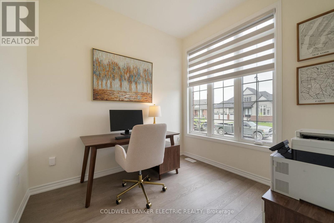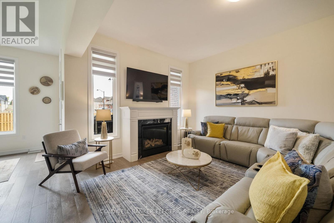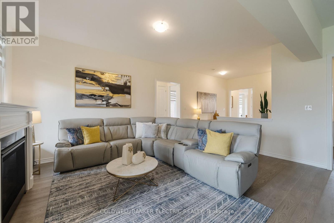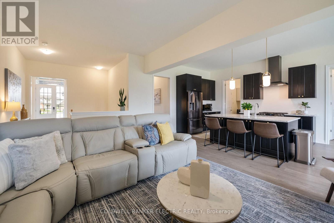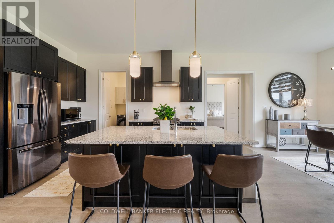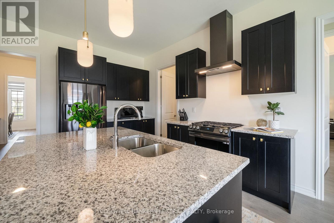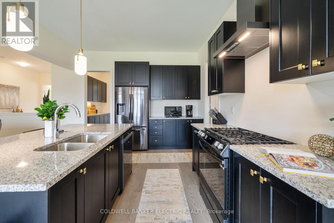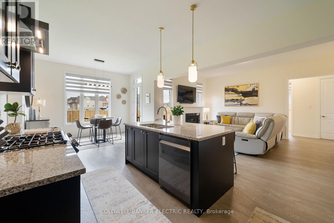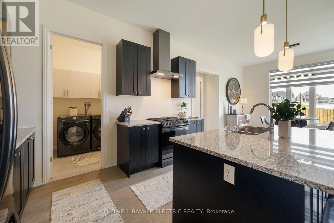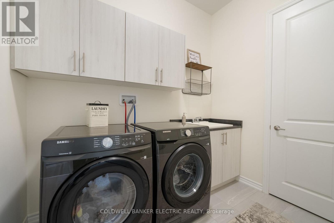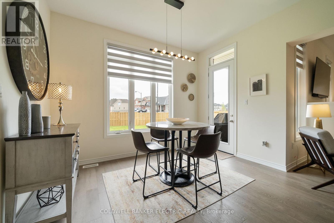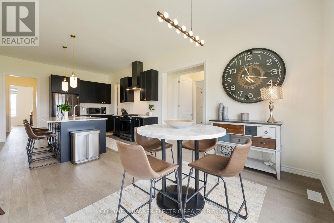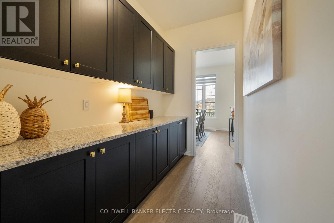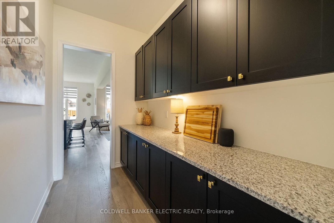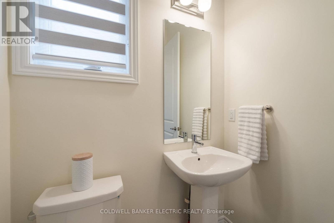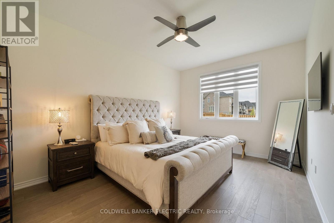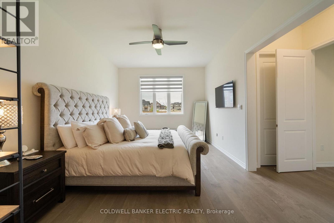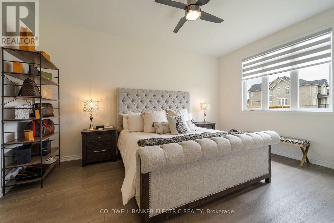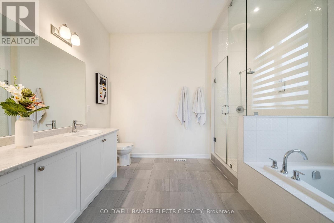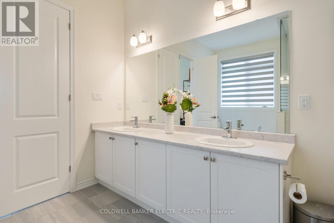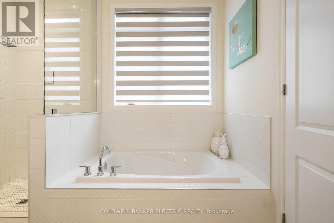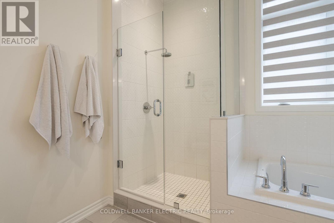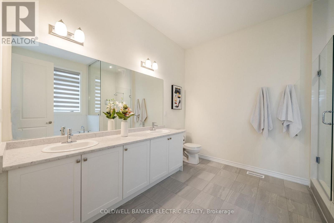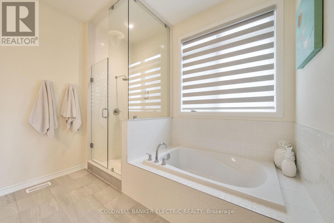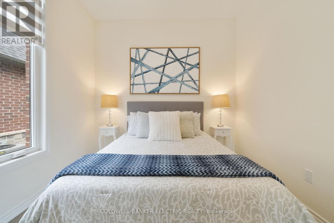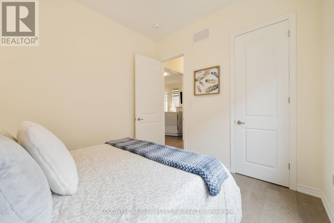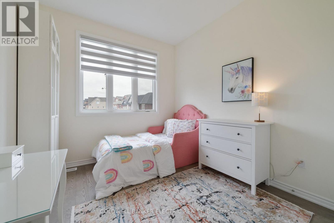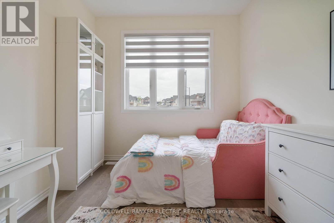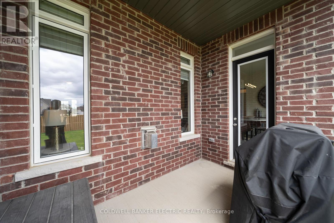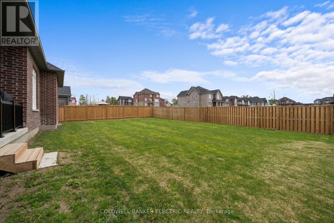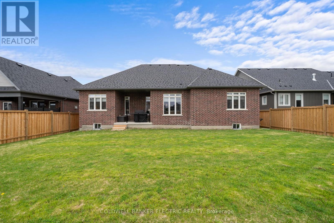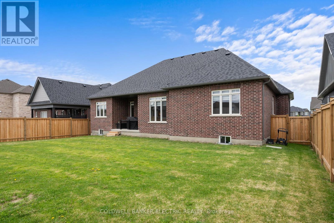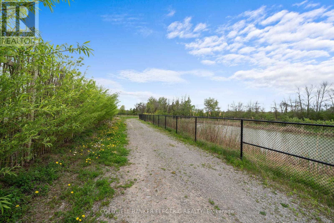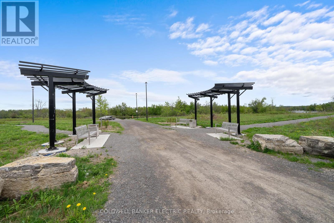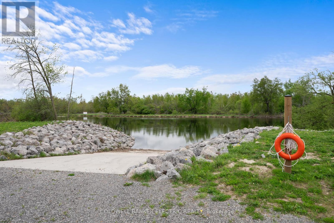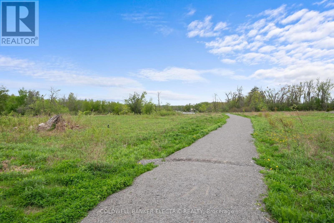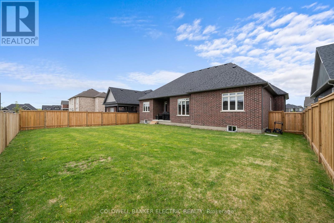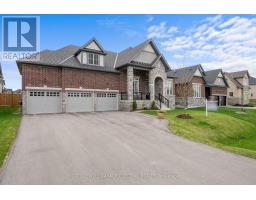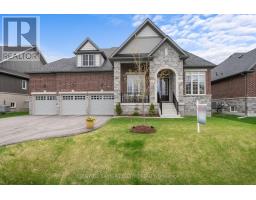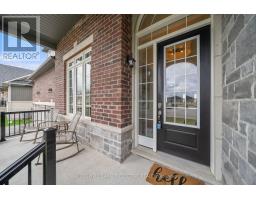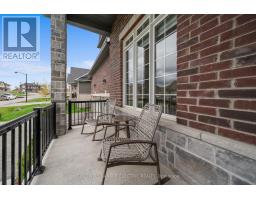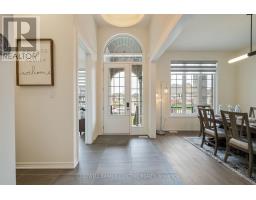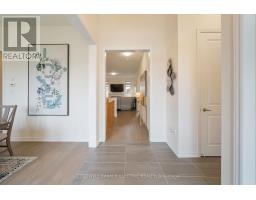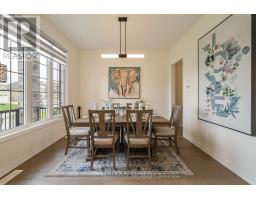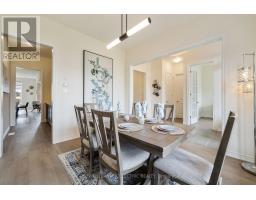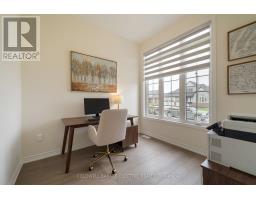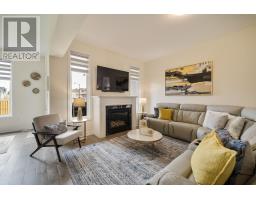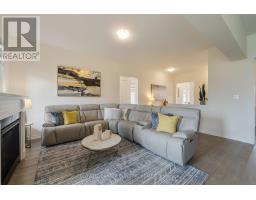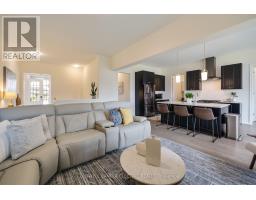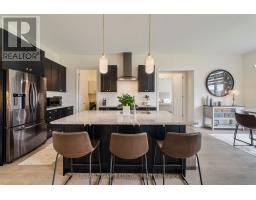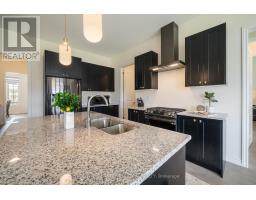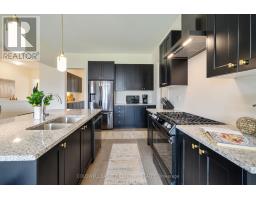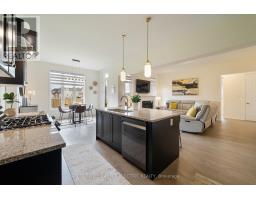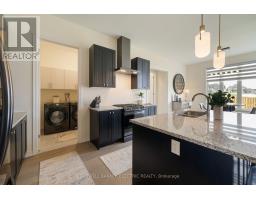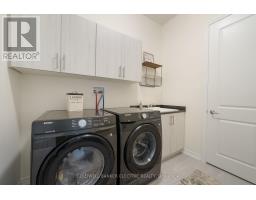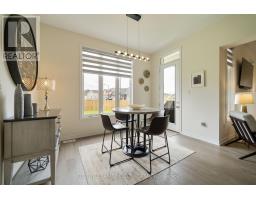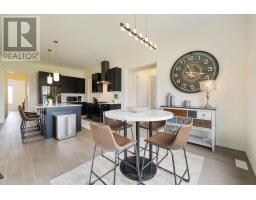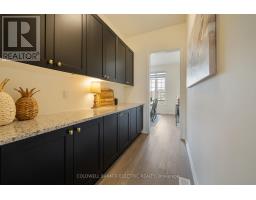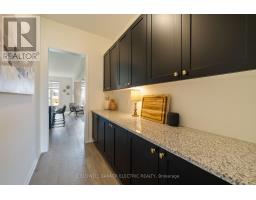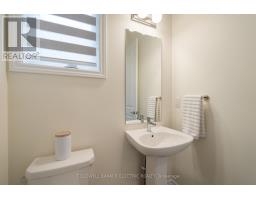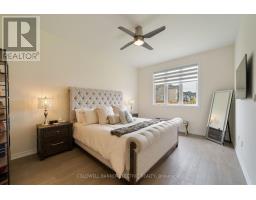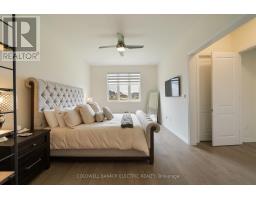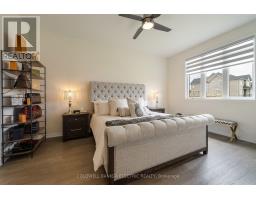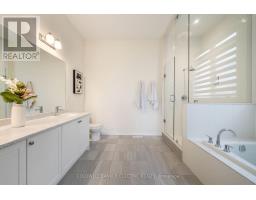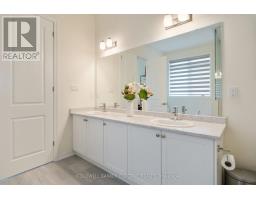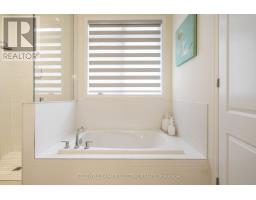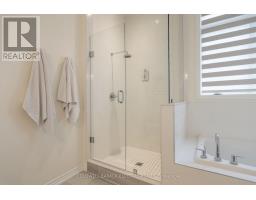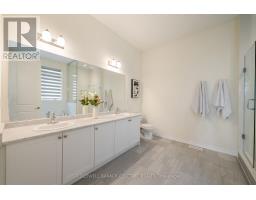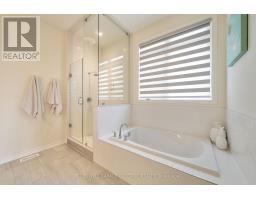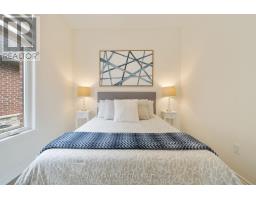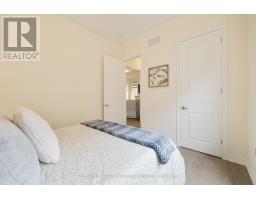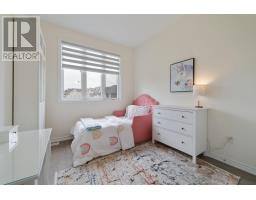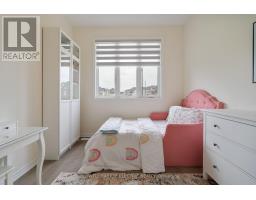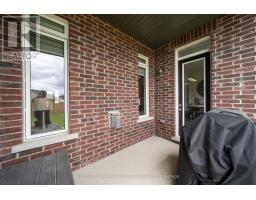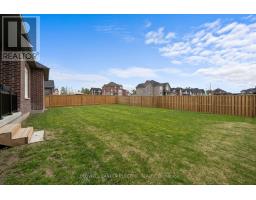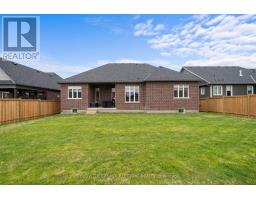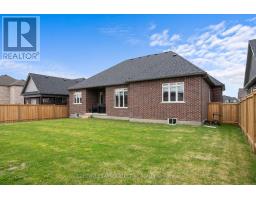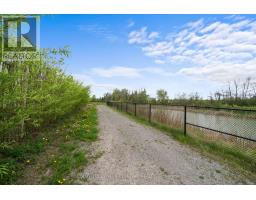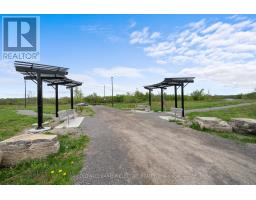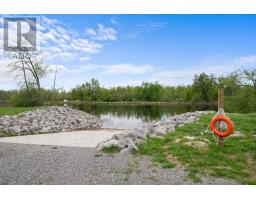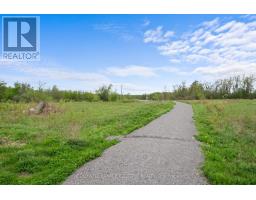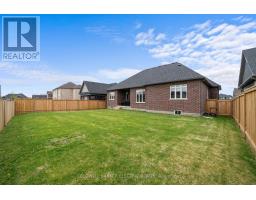11 Golden Meadows Drive Otonabee-South Monaghan, Ontario K9J 0K7
$969,900Maintenance, Common Area Maintenance
$264 Monthly
Maintenance, Common Area Maintenance
$264 MonthlyWelcome to 11 Golden Meadows Drive - A Rare Bungalow in River Bend Estates! Located on the outskirts of Peterborough in the prestigious River Bend Estates, this beautifully upgraded bungalow is a rare offering in a community known for its estate-style homes, scenic walking trails, and private boat launch. Built in 2022 and lived in for just one year, this home is virtually brand new. Featuring 3 bedrooms, 3 bathrooms, and a rare 3-car garage, this home offers the perfect blend of luxury and functionality. Enjoy wide plank hardwood flooring, flat ceilings throughout, custom zebra window coverings, upgraded lighting, and a stylish open-concept layout. The kitchen boasts hard surface countertops, upgraded cabinetry, and modern finishes. Walk out to a covered rear porch overlooking a pool-sized yard ideal for entertaining or future backyard projects. The covered front porch adds charming curb appeal. Other highlights include garage door openers, professional landscaping, and generous storage space. River Bend Estates is an enclave of upscale homes with no other bungalows ever listed or sold making this a truly unique opportunity. (id:61423)
Property Details
| MLS® Number | X12153750 |
| Property Type | Single Family |
| Community Name | Otonabee-South Monaghan |
| Community Features | Pet Restrictions |
| Equipment Type | Water Heater |
| Features | Balcony, Sump Pump |
| Parking Space Total | 12 |
| Rental Equipment Type | Water Heater |
Building
| Bathroom Total | 3 |
| Bedrooms Above Ground | 3 |
| Bedrooms Total | 3 |
| Age | 0 To 5 Years |
| Amenities | Fireplace(s) |
| Appliances | Garage Door Opener Remote(s), Water Heater, Water Meter, Dishwasher, Dryer, Garage Door Opener, Microwave, Stove, Washer, Window Coverings, Refrigerator |
| Architectural Style | Bungalow |
| Basement Development | Unfinished |
| Basement Type | N/a (unfinished) |
| Cooling Type | Central Air Conditioning, Ventilation System |
| Exterior Finish | Brick, Stone |
| Fireplace Present | Yes |
| Fireplace Total | 1 |
| Fireplace Type | Insert |
| Half Bath Total | 1 |
| Heating Fuel | Natural Gas |
| Heating Type | Forced Air |
| Stories Total | 1 |
| Size Interior | 2000 - 2249 Sqft |
Parking
| Attached Garage | |
| Garage |
Land
| Acreage | No |
| Zoning Description | Rr-18-h |
Rooms
| Level | Type | Length | Width | Dimensions |
|---|---|---|---|---|
| Main Level | Mud Room | 1.9 m | 2.7 m | 1.9 m x 2.7 m |
| Main Level | Office | 2.8 m | 2.9 m | 2.8 m x 2.9 m |
| Main Level | Dining Room | 3.7 m | 3.4 m | 3.7 m x 3.4 m |
| Main Level | Other | 2.9 m | 1.8 m | 2.9 m x 1.8 m |
| Main Level | Kitchen | 3.9 m | 3 m | 3.9 m x 3 m |
| Main Level | Family Room | 5.5 m | 4.8 m | 5.5 m x 4.8 m |
| Main Level | Primary Bedroom | 3.6 m | 5.1 m | 3.6 m x 5.1 m |
| Main Level | Bedroom | 1.9 m | 2.4 m | 1.9 m x 2.4 m |
| Main Level | Bedroom 2 | 4.1 m | 3.1 m | 4.1 m x 3.1 m |
Interested?
Contact us for more information
