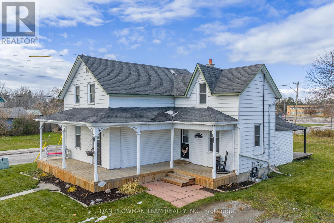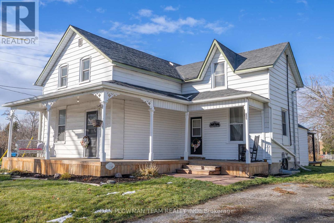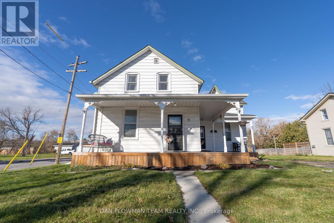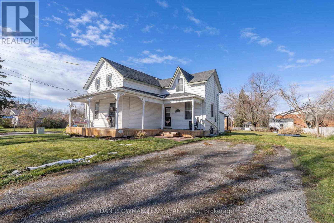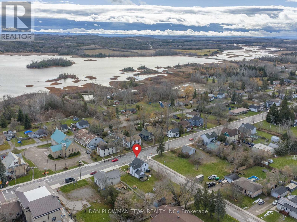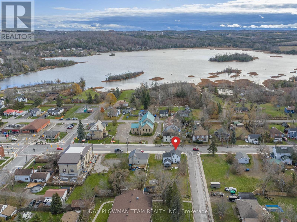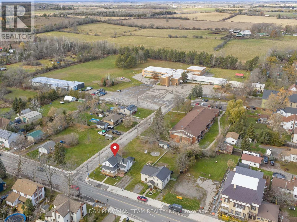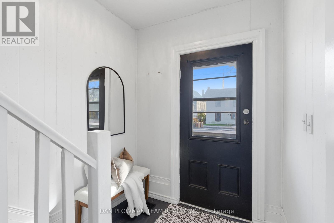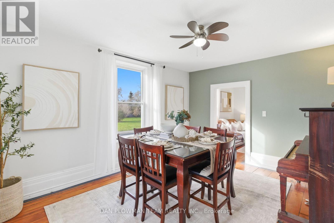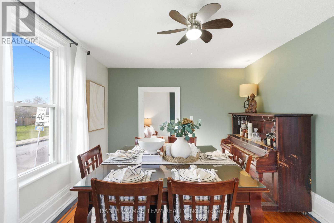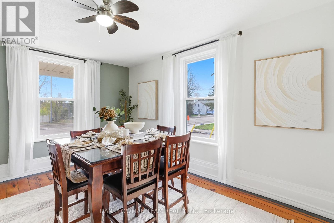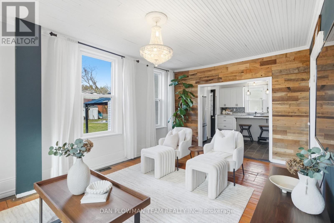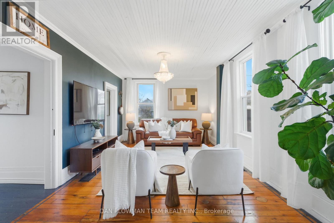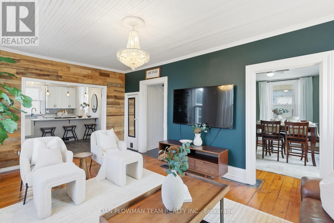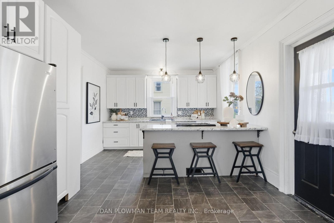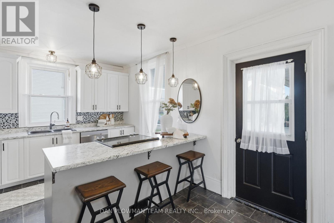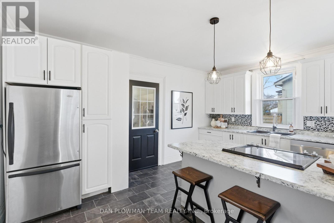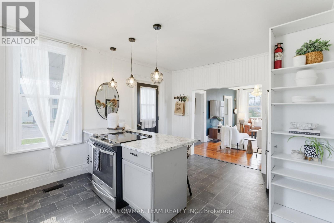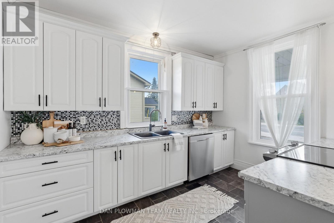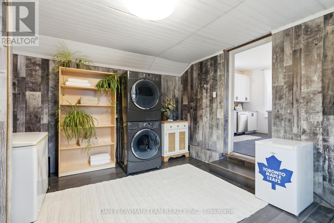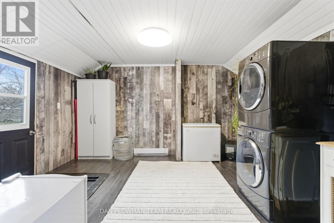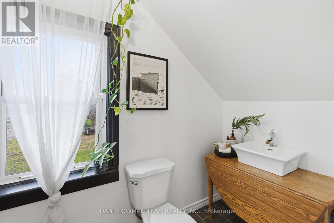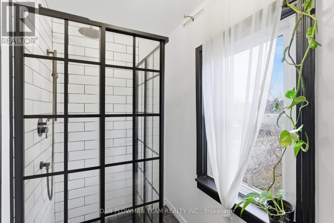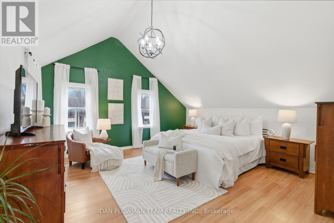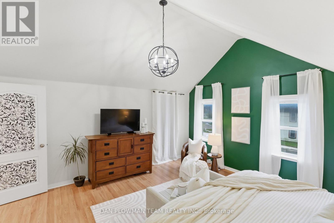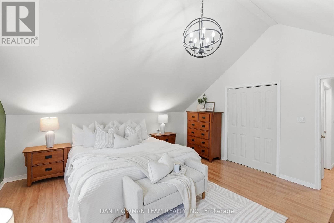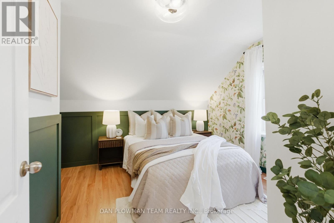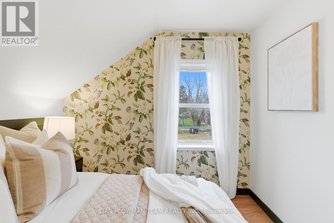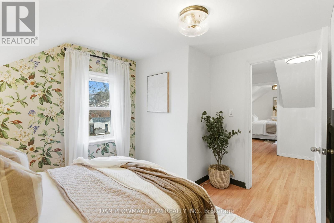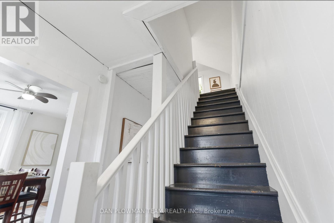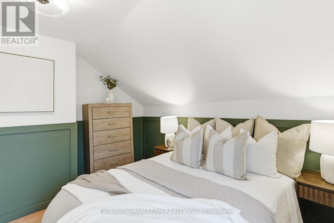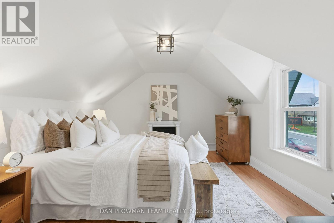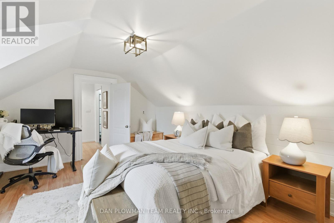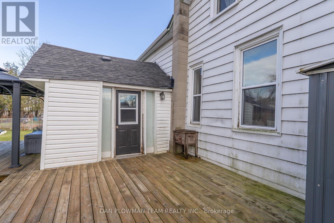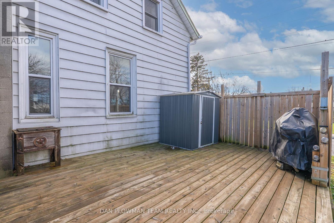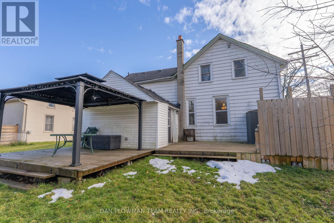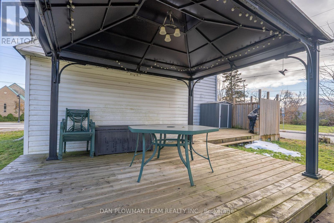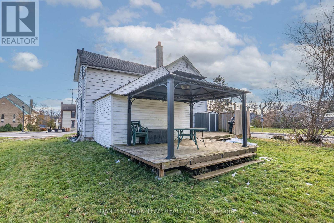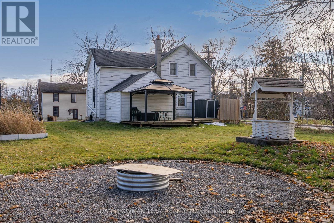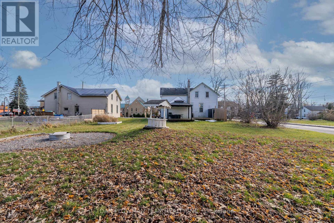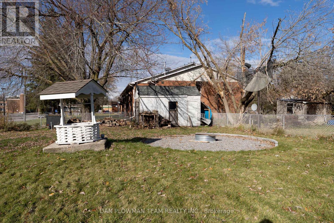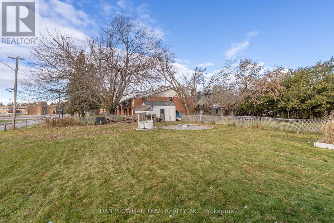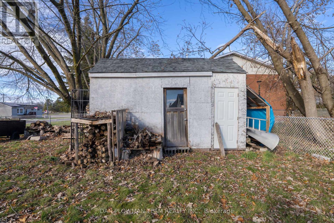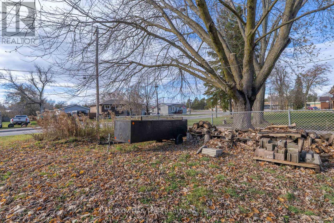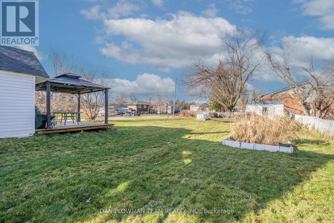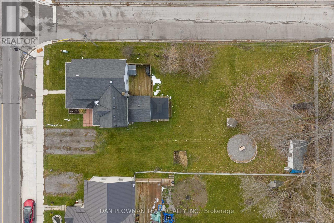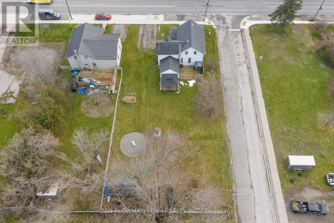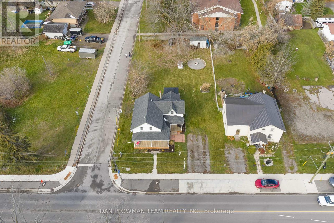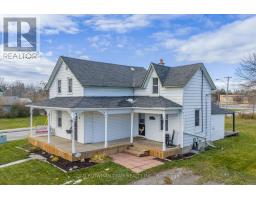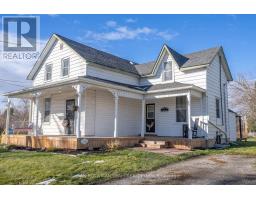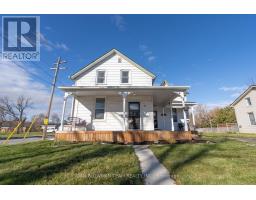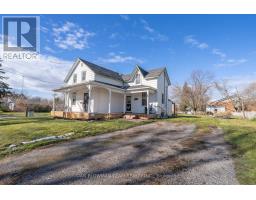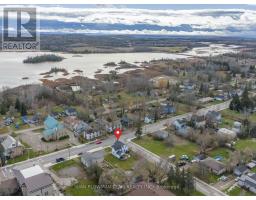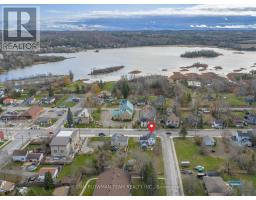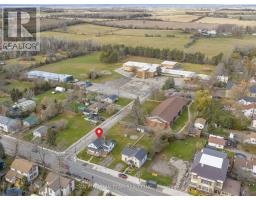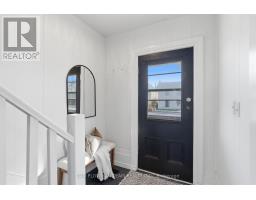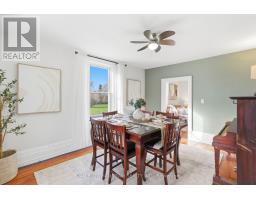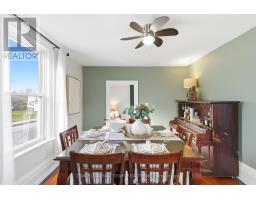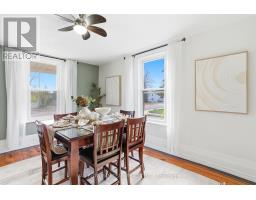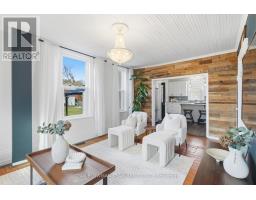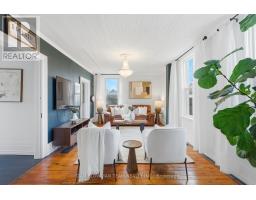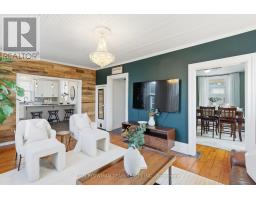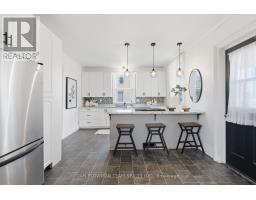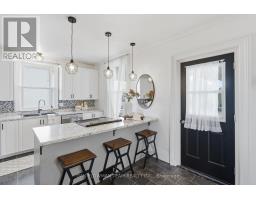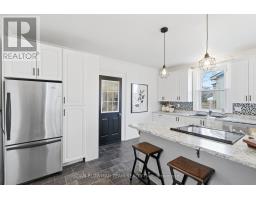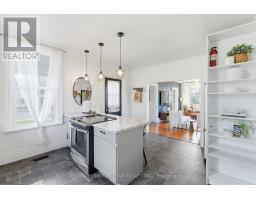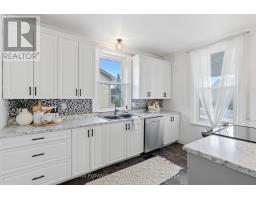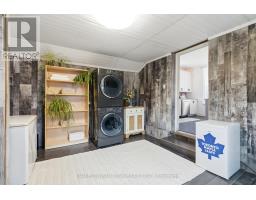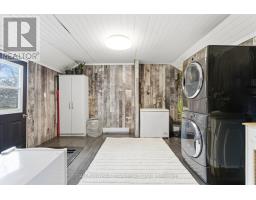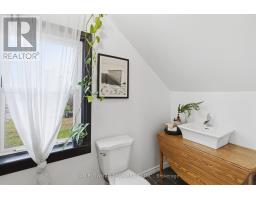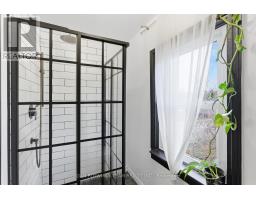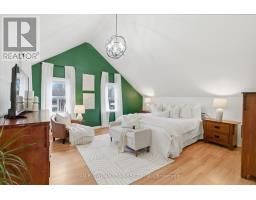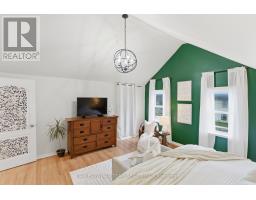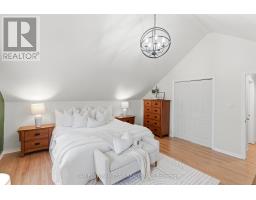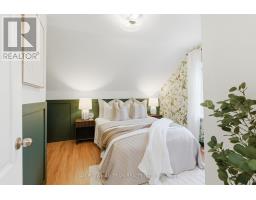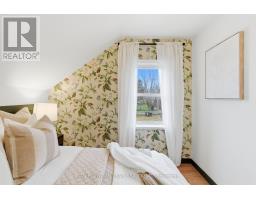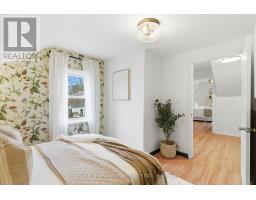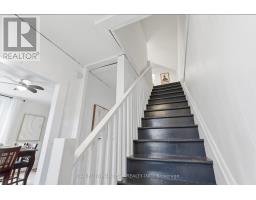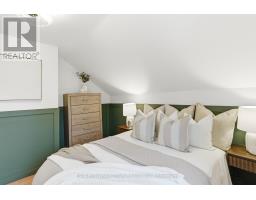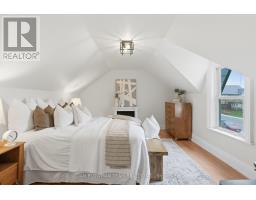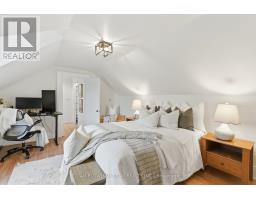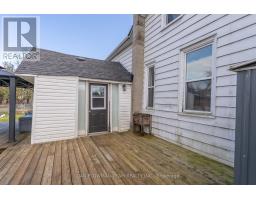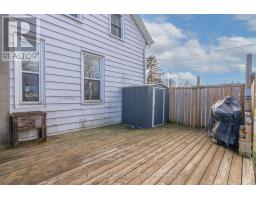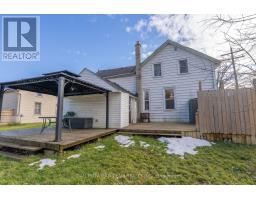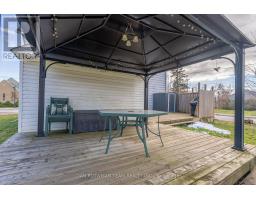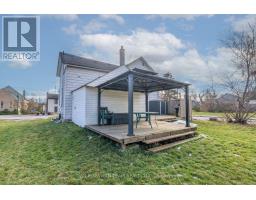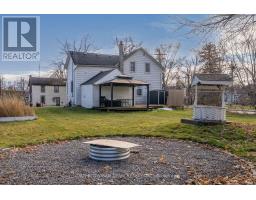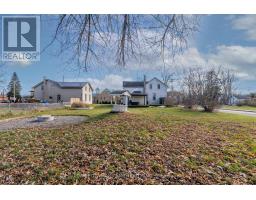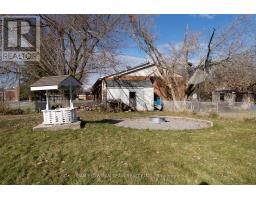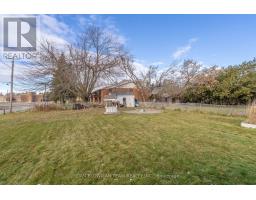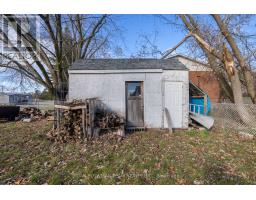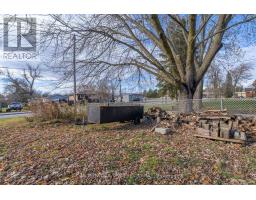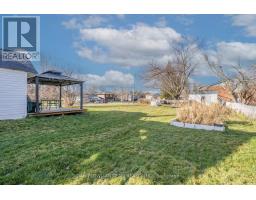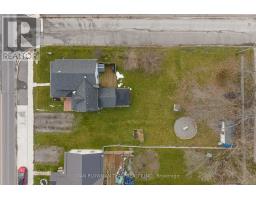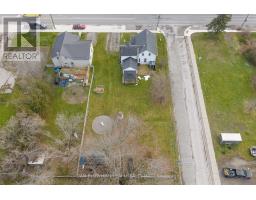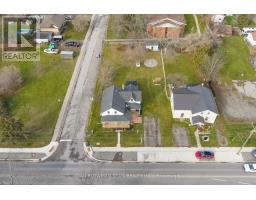3 Bedroom
1 Bathroom
1500 - 2000 sqft
None
Forced Air
$499,000
Looking For A Home That Blends Small Town Charm With Modern Comfort? This Character-Filled 2-Storey Home Is Perfectly Situated Within Walking Distance To Amenities, Offering Warmth And Functionality In Every Detail. Enjoy Relaxing Mornings On The Covered Front Porch Or Cozy Evenings Around The Fire Pit In The Large Backyard. The Main Floor Features Beautiful Pine Flooring Flowing Through The Living And Dining Rooms, And A Bright, Spacious Kitchen With Stainless Steel Appliances. The Mudroom/Laundry Area Includes A Stackable Washer And Dryer With A Convenient Walkout To The Deck, Ideal For Outdoor Entertaining. Upstairs, The Second Floor Showcases Laminate Flooring Throughout, A Huge Primary Bedroom With His And Her Closets And A Vaulted Ceiling, Plus A Modern 3-Piece Bathroom With A Glass Shower. Zoned C1 So If You Are Looking To Start Or Have An Existing Business This Is For You. Parking For Four Vehicles And A Curb Cut On James Street For An Additional Driveway Make This Home As Practical As It Is Charming. A True Gem That Captures The Essence Of Small-Town Living. (id:61423)
Property Details
|
MLS® Number
|
X12551802 |
|
Property Type
|
Single Family |
|
Community Name
|
Omemee |
|
Equipment Type
|
Water Heater |
|
Features
|
Carpet Free |
|
Parking Space Total
|
4 |
|
Rental Equipment Type
|
Water Heater |
|
Structure
|
Shed |
Building
|
Bathroom Total
|
1 |
|
Bedrooms Above Ground
|
3 |
|
Bedrooms Total
|
3 |
|
Appliances
|
Dishwasher, Dryer, Stove, Washer, Refrigerator |
|
Basement Development
|
Unfinished |
|
Basement Type
|
Partial (unfinished) |
|
Construction Style Attachment
|
Detached |
|
Cooling Type
|
None |
|
Exterior Finish
|
Aluminum Siding |
|
Flooring Type
|
Hardwood, Laminate |
|
Foundation Type
|
Concrete |
|
Heating Fuel
|
Natural Gas |
|
Heating Type
|
Forced Air |
|
Stories Total
|
2 |
|
Size Interior
|
1500 - 2000 Sqft |
|
Type
|
House |
Parking
Land
|
Acreage
|
No |
|
Sewer
|
Sanitary Sewer |
|
Size Depth
|
165 Ft |
|
Size Frontage
|
77 Ft ,10 In |
|
Size Irregular
|
77.9 X 165 Ft |
|
Size Total Text
|
77.9 X 165 Ft |
Rooms
| Level |
Type |
Length |
Width |
Dimensions |
|
Second Level |
Primary Bedroom |
4.59 m |
4.58 m |
4.59 m x 4.58 m |
|
Second Level |
Bedroom 2 |
3.49 m |
2.91 m |
3.49 m x 2.91 m |
|
Second Level |
Bedroom 3 |
4.79 m |
3.59 m |
4.79 m x 3.59 m |
|
Main Level |
Living Room |
5.78 m |
3.63 m |
5.78 m x 3.63 m |
|
Main Level |
Dining Room |
4.76 m |
3.53 m |
4.76 m x 3.53 m |
|
Main Level |
Kitchen |
4.78 m |
3.53 m |
4.78 m x 3.53 m |
|
Main Level |
Laundry Room |
3.8 m |
3.4 m |
3.8 m x 3.4 m |
https://www.realtor.ca/real-estate/29110919/11-king-street-w-kawartha-lakes-omemee-omemee
