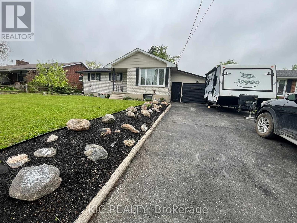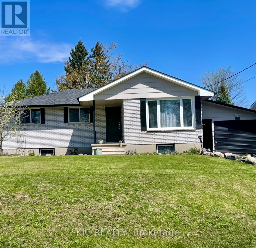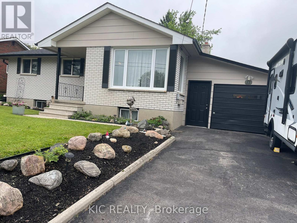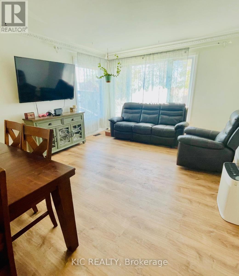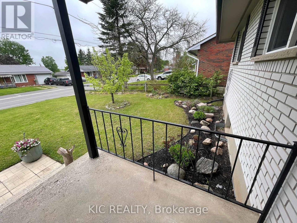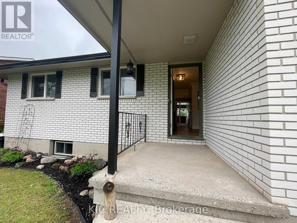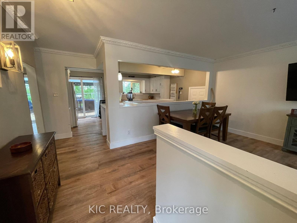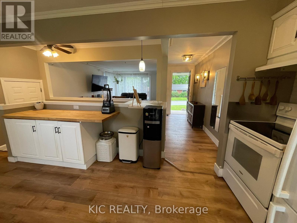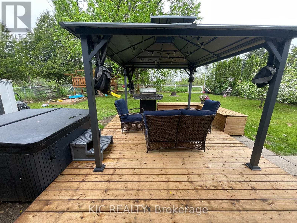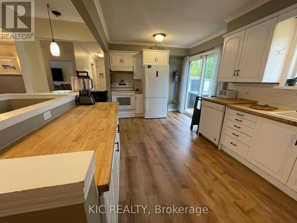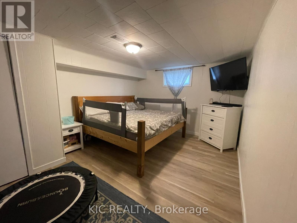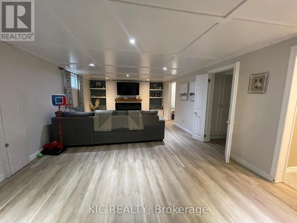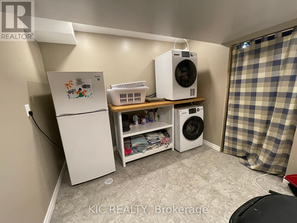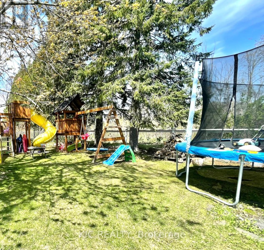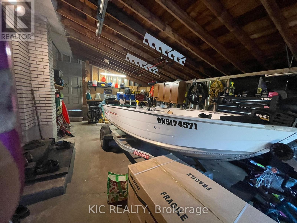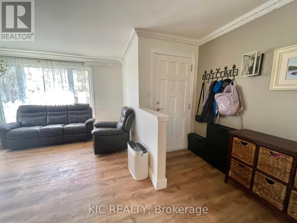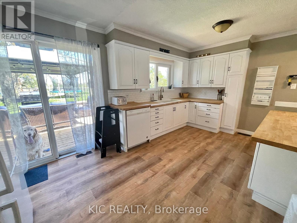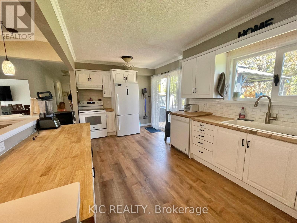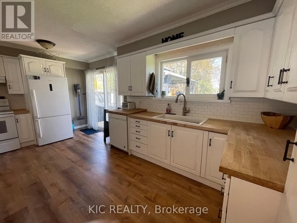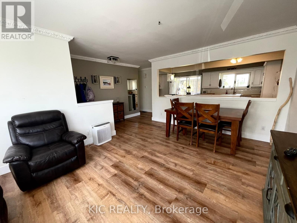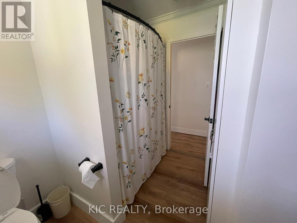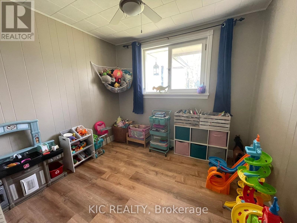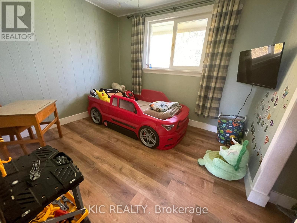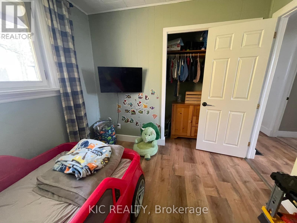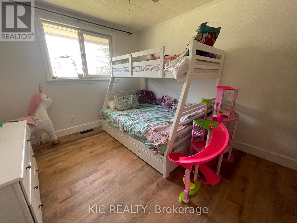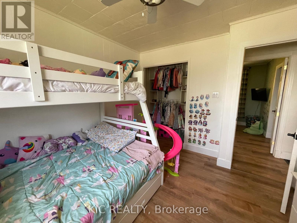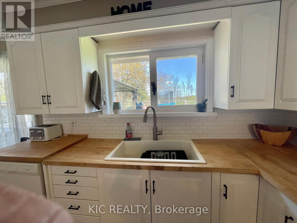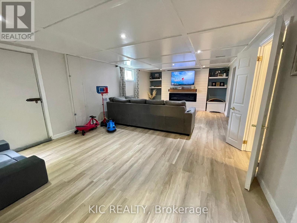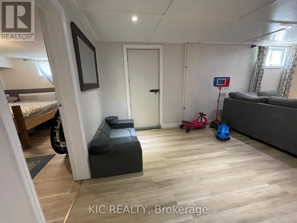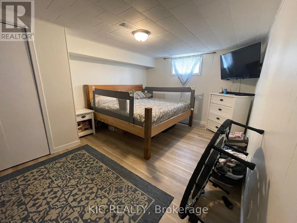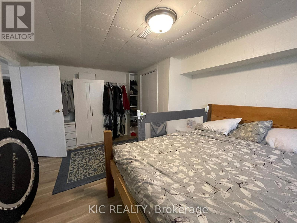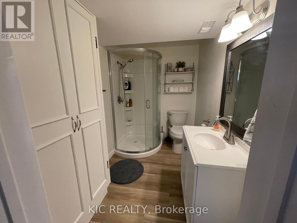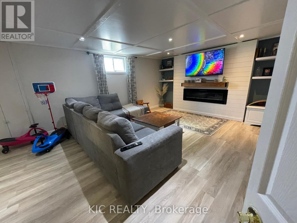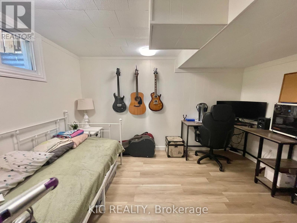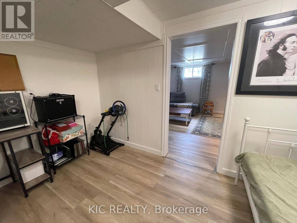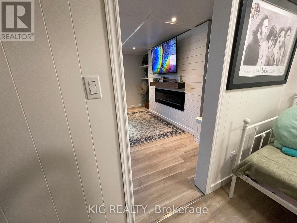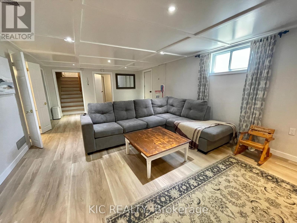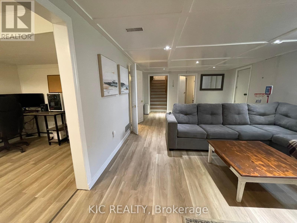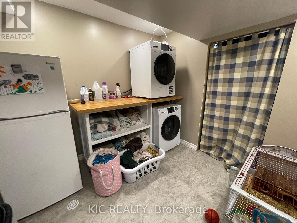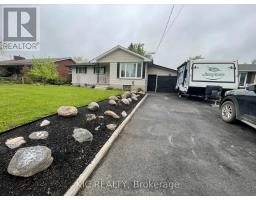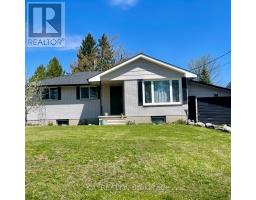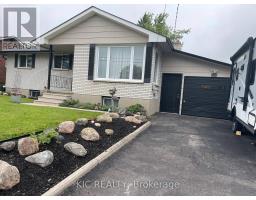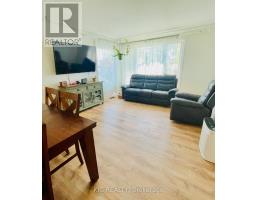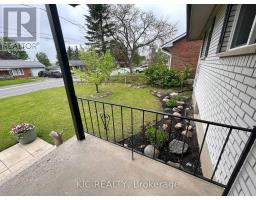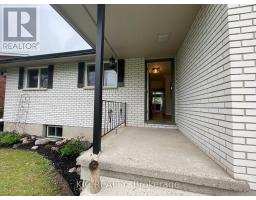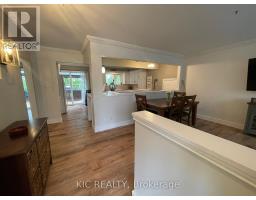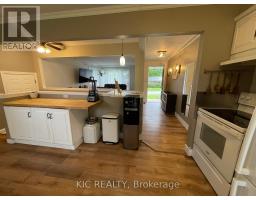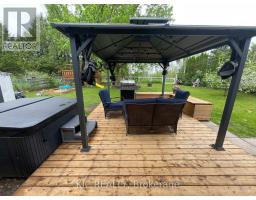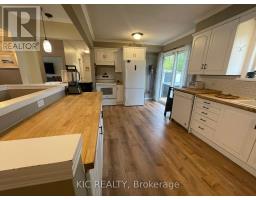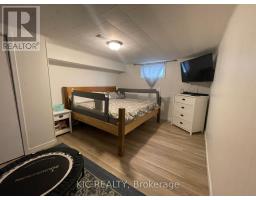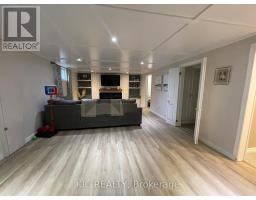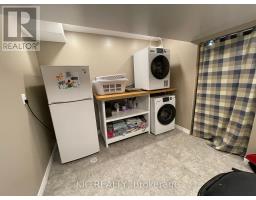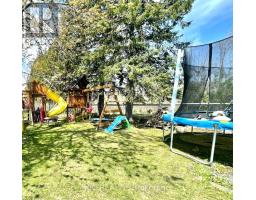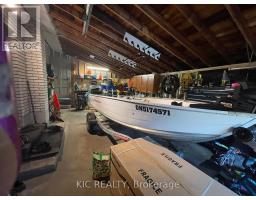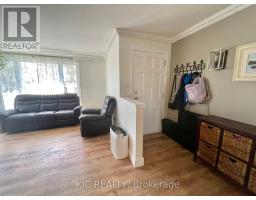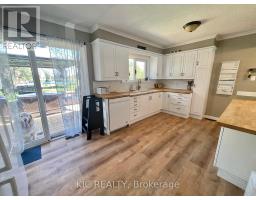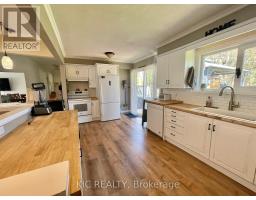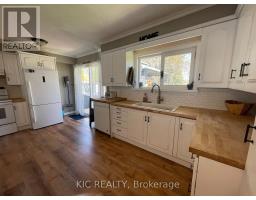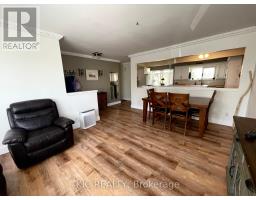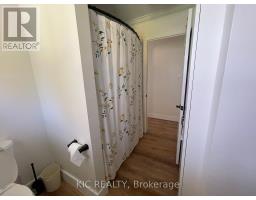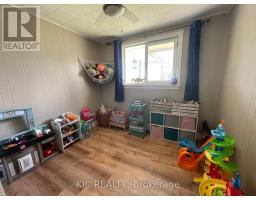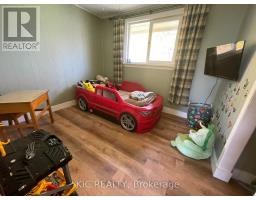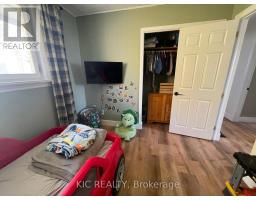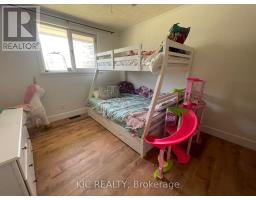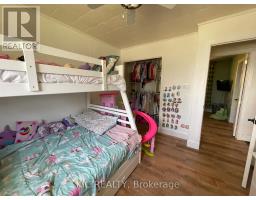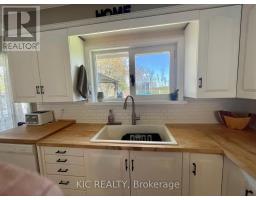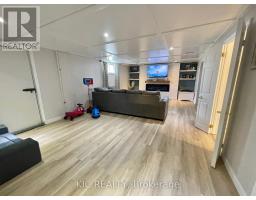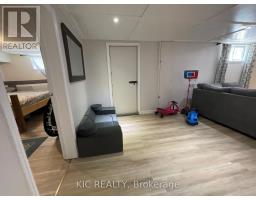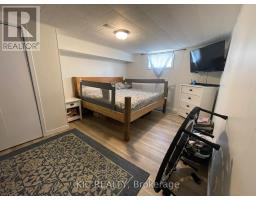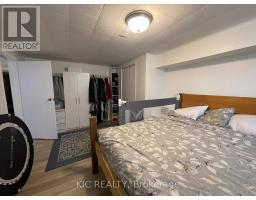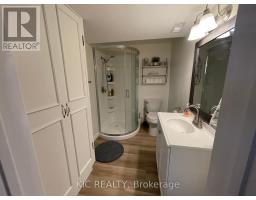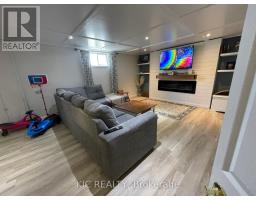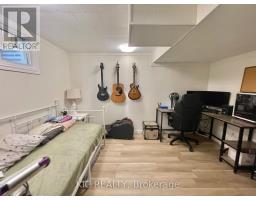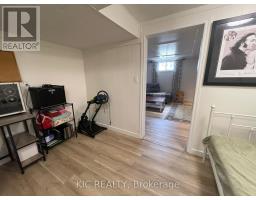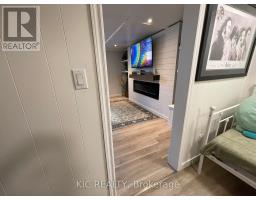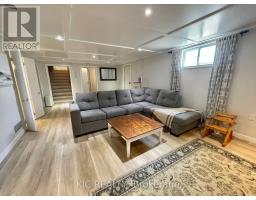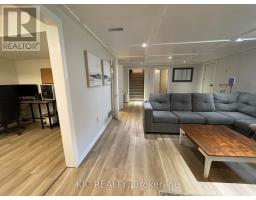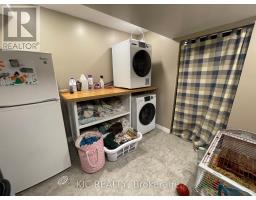5 Bedroom
2 Bathroom
700 - 1100 sqft
Bungalow
Fireplace
Central Air Conditioning
Forced Air
Landscaped
$539,999
MOVE-IN READY Solid Brick Bungalow!! Welcome to your dream family bungalow in the heart of Havelock! This beautiful 3+2 bedroom, 2-bath home offers the perfect blend of comfort, style, and functionality ideal for growing families, downsizers, or anyone seeking a peaceful lifestyle with modern touches. Step into a bright, open-concept living and dining area that flows seamlessly into a spacious, bright kitchen perfect for family meals and entertaining guests. From the kitchen, patio doors open to your own private backyard oasis, fully fenced and packed with extras: Large deck for BBQs and summer lounging Gazebo, sandbox, playset, and garden shed 2-year-old hot tub for ultimate relaxation Main Floor , enjoy new flooring, vanities, and toilets (2025), while the finished lower level offers two additional bedrooms, a full bathroom with brand-new shower (2025), and plenty of versatile living space. Additional highlights include: Roof shingles (2019) New eavestroughs (2025) Attached garage with inside & outside access Paved driveway Quiet street close to parks, schools, and shopping Located just a short stroll from local amenities and surrounded by the natural beauty of Havelock, you're also minutes from lakes, trails, and year-round outdoor fun. Just unpack and start living this turn-key gem won't last long! (id:61423)
Property Details
|
MLS® Number
|
X12277435 |
|
Property Type
|
Single Family |
|
Community Name
|
Havelock |
|
Amenities Near By
|
Park, Place Of Worship, Schools |
|
Community Features
|
Community Centre |
|
Parking Space Total
|
4 |
|
Structure
|
Deck, Shed |
Building
|
Bathroom Total
|
2 |
|
Bedrooms Above Ground
|
3 |
|
Bedrooms Below Ground
|
2 |
|
Bedrooms Total
|
5 |
|
Amenities
|
Fireplace(s) |
|
Appliances
|
Hot Tub, Water Heater, Dryer, Stove, Washer, Refrigerator |
|
Architectural Style
|
Bungalow |
|
Basement Development
|
Finished |
|
Basement Type
|
N/a (finished) |
|
Construction Style Attachment
|
Detached |
|
Cooling Type
|
Central Air Conditioning |
|
Exterior Finish
|
Brick |
|
Fireplace Present
|
Yes |
|
Fireplace Total
|
1 |
|
Foundation Type
|
Concrete |
|
Heating Fuel
|
Natural Gas |
|
Heating Type
|
Forced Air |
|
Stories Total
|
1 |
|
Size Interior
|
700 - 1100 Sqft |
|
Type
|
House |
|
Utility Water
|
Municipal Water |
Parking
Land
|
Acreage
|
No |
|
Land Amenities
|
Park, Place Of Worship, Schools |
|
Landscape Features
|
Landscaped |
|
Sewer
|
Sanitary Sewer |
|
Size Depth
|
132 Ft |
|
Size Frontage
|
62 Ft |
|
Size Irregular
|
62 X 132 Ft |
|
Size Total Text
|
62 X 132 Ft|under 1/2 Acre |
|
Zoning Description
|
Residential |
Rooms
| Level |
Type |
Length |
Width |
Dimensions |
|
Lower Level |
Laundry Room |
2.96 m |
3.12 m |
2.96 m x 3.12 m |
|
Lower Level |
Family Room |
6.38 m |
3.71 m |
6.38 m x 3.71 m |
|
Lower Level |
Bedroom 4 |
3.47 m |
5.08 m |
3.47 m x 5.08 m |
|
Lower Level |
Bedroom 5 |
3.53 m |
2.69 m |
3.53 m x 2.69 m |
|
Main Level |
Kitchen |
5.39 m |
3.3 m |
5.39 m x 3.3 m |
|
Main Level |
Living Room |
5 m |
3.3 m |
5 m x 3.3 m |
|
Main Level |
Dining Room |
5 m |
3.3 m |
5 m x 3.3 m |
|
Main Level |
Primary Bedroom |
3.58 m |
3 m |
3.58 m x 3 m |
|
Main Level |
Bedroom 2 |
3.2 m |
2.47 m |
3.2 m x 2.47 m |
|
Main Level |
Bedroom 3 |
3.17 m |
4 m |
3.17 m x 4 m |
https://www.realtor.ca/real-estate/28589571/11-mclean-avenue-havelock-belmont-methuen-havelock-havelock
