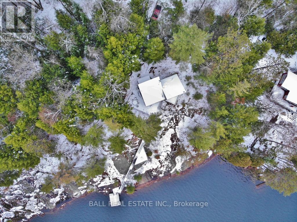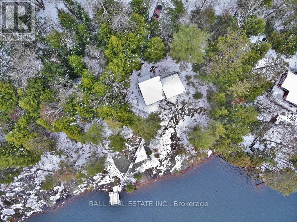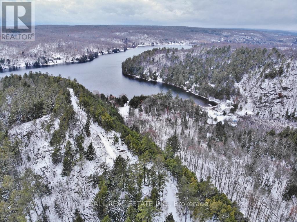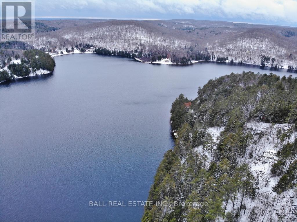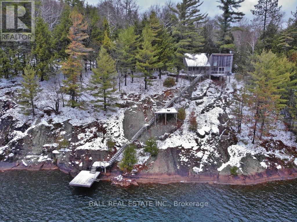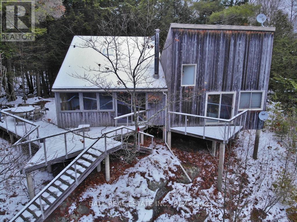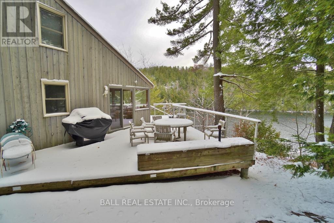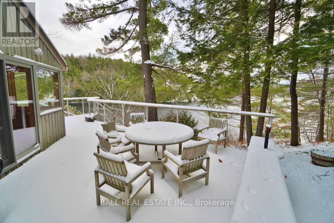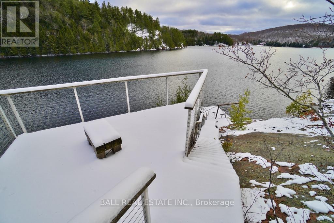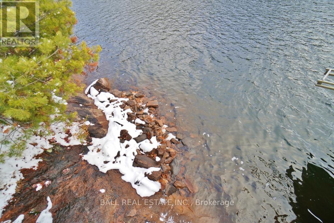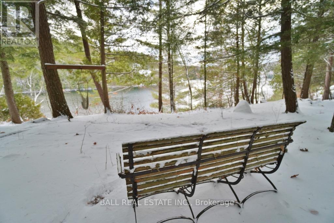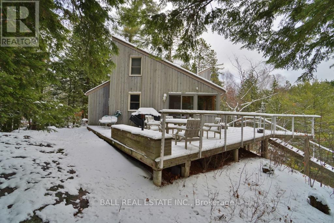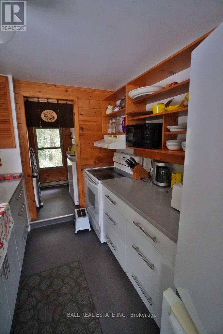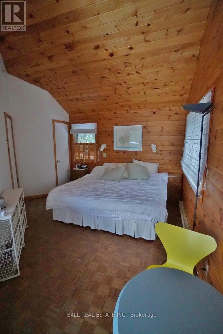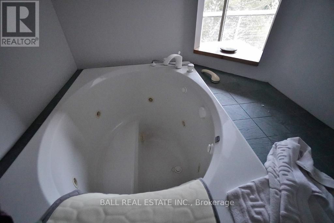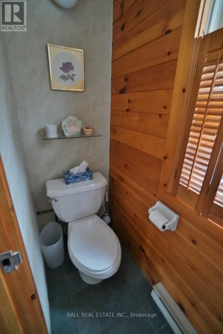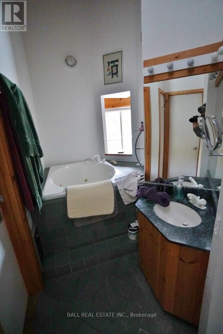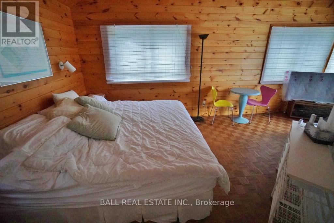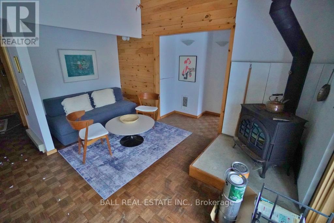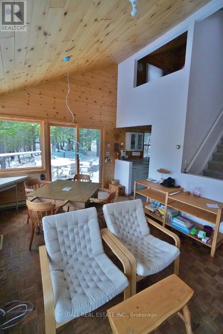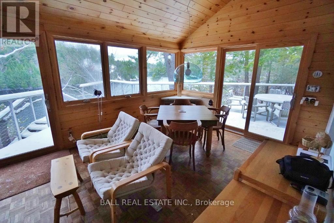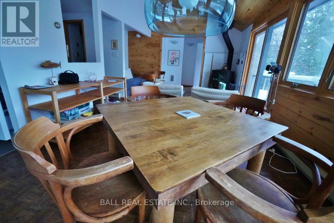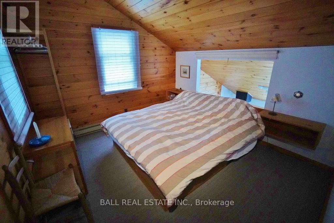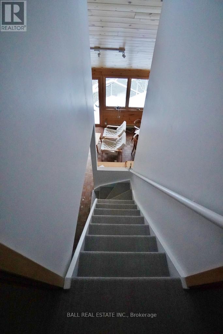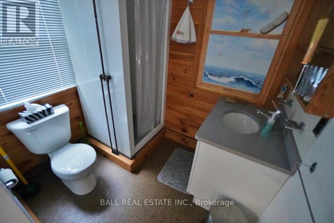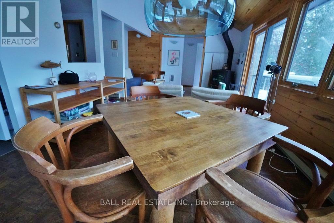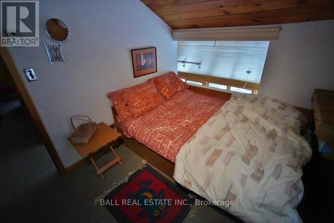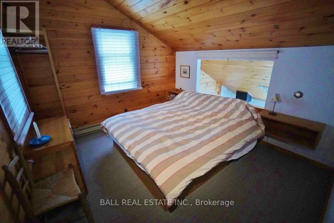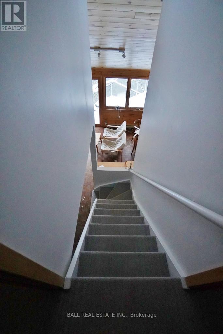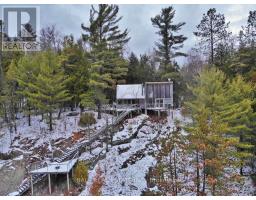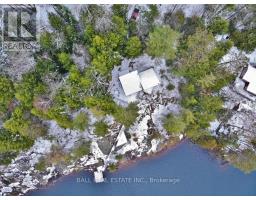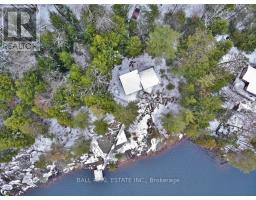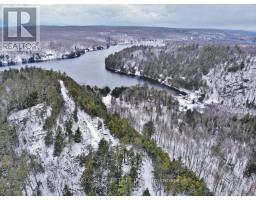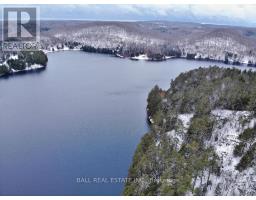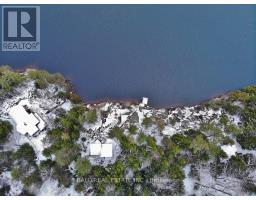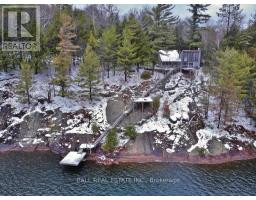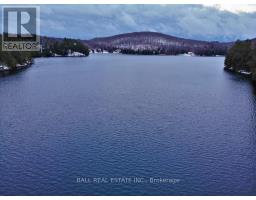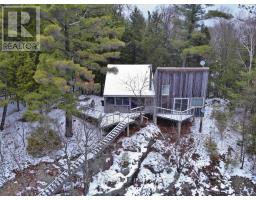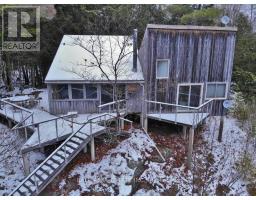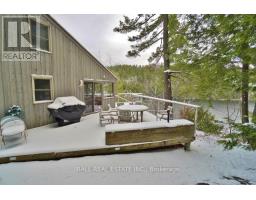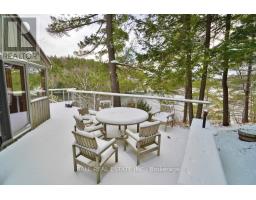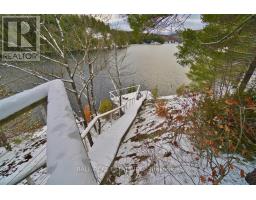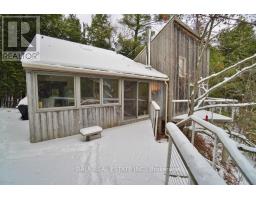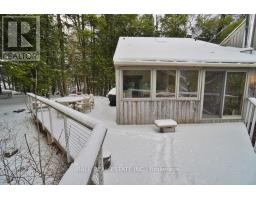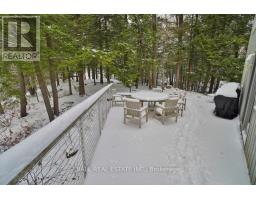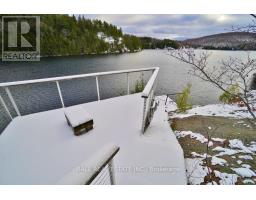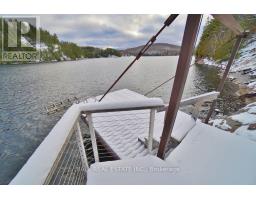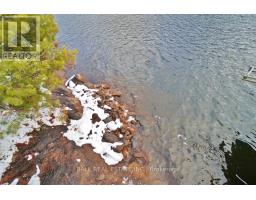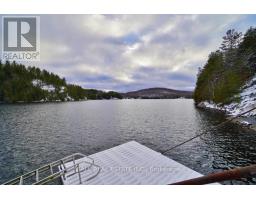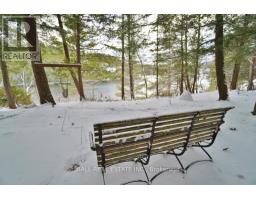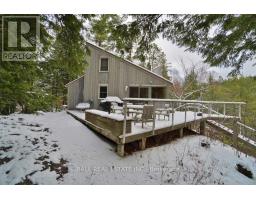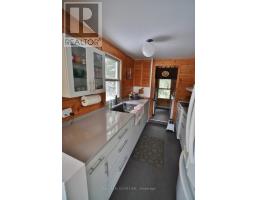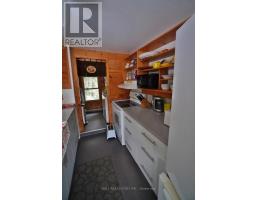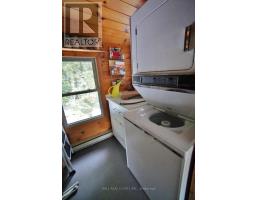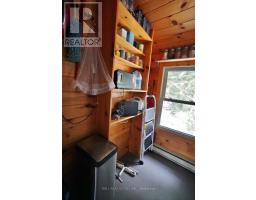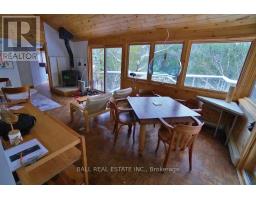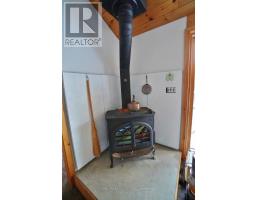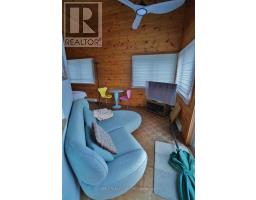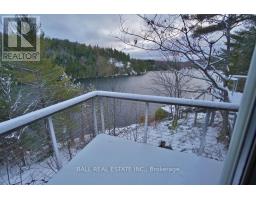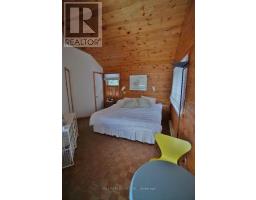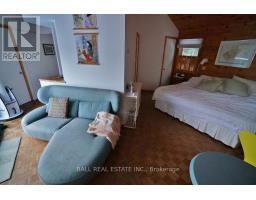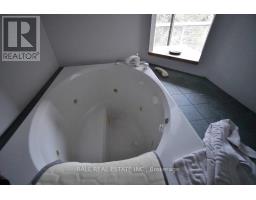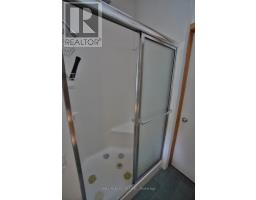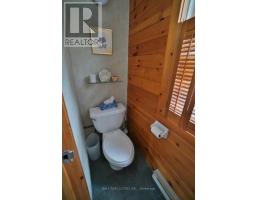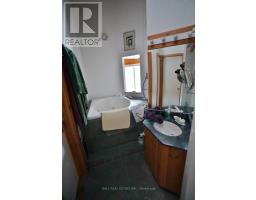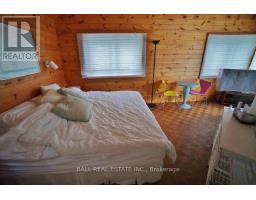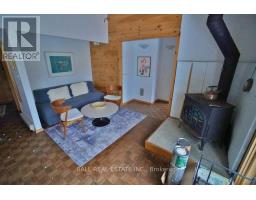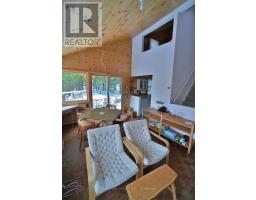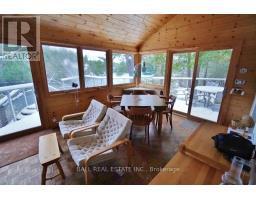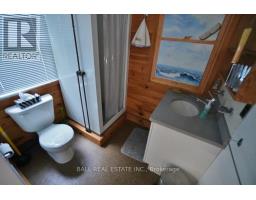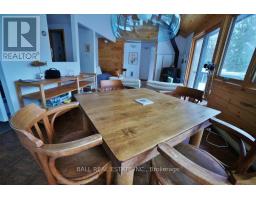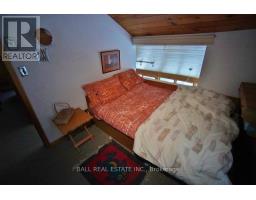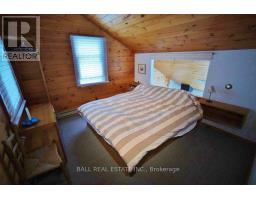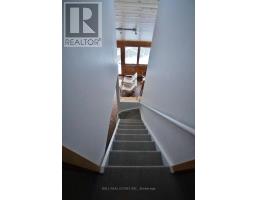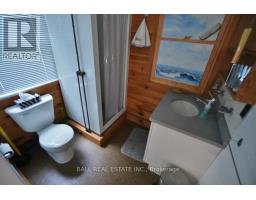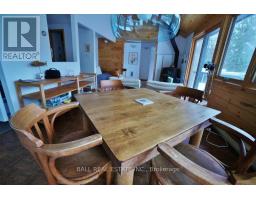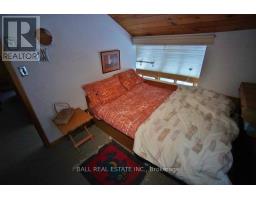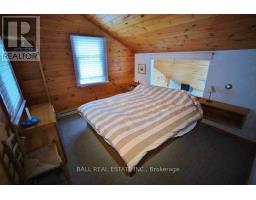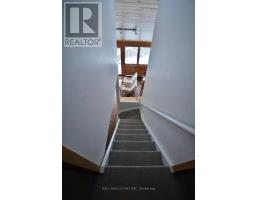3 Bedroom
2 Bathroom
1100 - 1500 sqft
Fireplace
None
Baseboard Heaters
Waterfront On Lake
$725,000
Discover the charm of year-round lakeside living with this inviting waterfront cottage on beautiful Faraday Lake. Offering an impressive 204 feet of pristine frontage, this property is perfect for families who love to swim, paddle, and play-featuring deep, clean water ideal for summer fun. Inside, the cottage offers three comfortable bedrooms and two full bathrooms, making it a wonderful fit for both weekend getaways and full-time living. The bright, open living area flows naturally onto a spacious deck overlooking the lake, where you can enjoy morning coffee, family barbecues, or simply take in the peaceful views. Located just 12 minutes from Bancroft, you'll have easy access to shops, dining, and year-round activities while still enjoying the privacy and serenity of lakeside living. This is a rare opportunity to own a turn-key, four-season cottage on one of the area's most sought-after lakes-ready for unforgettable family memories in every season. (id:61423)
Property Details
|
MLS® Number
|
X12557866 |
|
Property Type
|
Single Family |
|
Community Name
|
Faraday |
|
Easement
|
Unknown |
|
Features
|
Hillside |
|
Parking Space Total
|
2 |
|
Structure
|
Deck, Dock |
|
View Type
|
Lake View, View Of Water, Direct Water View |
|
Water Front Name
|
Faraday Lake |
|
Water Front Type
|
Waterfront On Lake |
Building
|
Bathroom Total
|
2 |
|
Bedrooms Above Ground
|
3 |
|
Bedrooms Total
|
3 |
|
Age
|
51 To 99 Years |
|
Basement Type
|
None |
|
Construction Style Attachment
|
Detached |
|
Cooling Type
|
None |
|
Exterior Finish
|
Wood |
|
Fireplace Present
|
Yes |
|
Foundation Type
|
Wood/piers |
|
Heating Fuel
|
Electric |
|
Heating Type
|
Baseboard Heaters |
|
Stories Total
|
2 |
|
Size Interior
|
1100 - 1500 Sqft |
|
Type
|
House |
|
Utility Water
|
Drilled Well |
Parking
Land
|
Access Type
|
Year-round Access, Private Docking |
|
Acreage
|
No |
|
Sewer
|
Septic System |
|
Size Depth
|
145 Ft |
|
Size Frontage
|
204 Ft |
|
Size Irregular
|
204 X 145 Ft |
|
Size Total Text
|
204 X 145 Ft|1/2 - 1.99 Acres |
Rooms
| Level |
Type |
Length |
Width |
Dimensions |
|
Second Level |
Bedroom 2 |
2.4 m |
3 m |
2.4 m x 3 m |
|
Second Level |
Bedroom 3 |
3.2 m |
3 m |
3.2 m x 3 m |
|
Main Level |
Kitchen |
3 m |
2.26 m |
3 m x 2.26 m |
|
Main Level |
Laundry Room |
1.6 m |
1.8 m |
1.6 m x 1.8 m |
|
Main Level |
Dining Room |
3.34 m |
2.38 m |
3.34 m x 2.38 m |
|
Main Level |
Living Room |
4 m |
2.38 m |
4 m x 2.38 m |
|
Main Level |
Primary Bedroom |
5.76 m |
3.9 m |
5.76 m x 3.9 m |
|
Main Level |
Bathroom |
1.6 m |
3 m |
1.6 m x 3 m |
|
Main Level |
Bathroom |
2.1 m |
1.6 m |
2.1 m x 1.6 m |
Utilities
https://www.realtor.ca/real-estate/29117333/11-sumac-court-faraday-faraday

