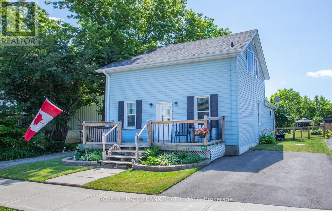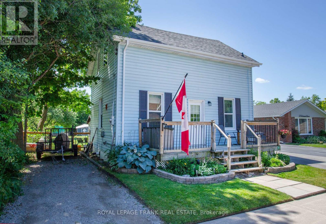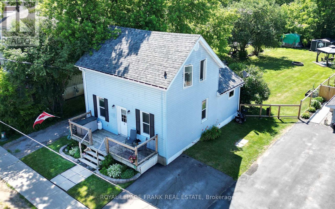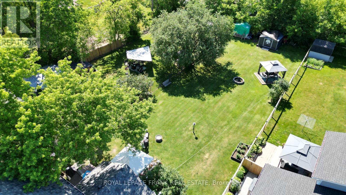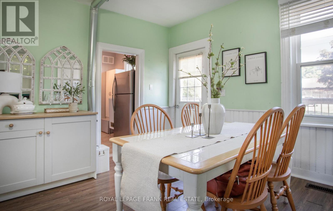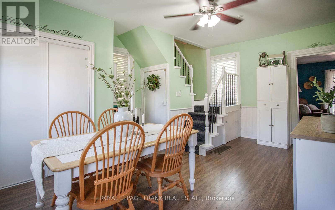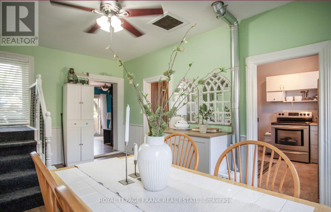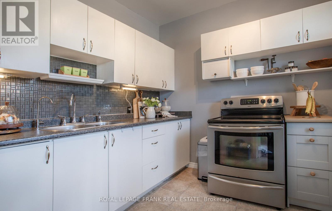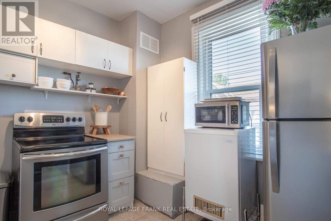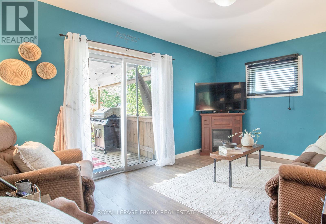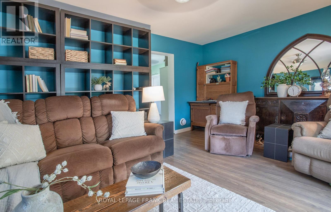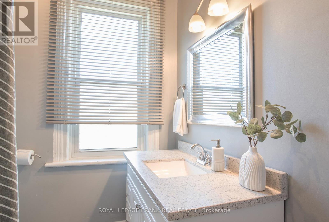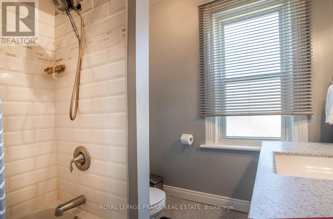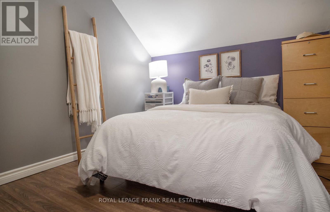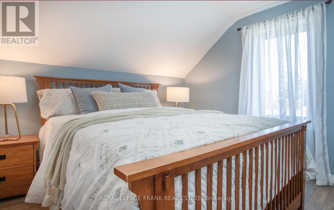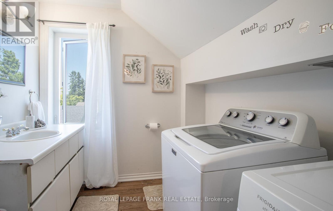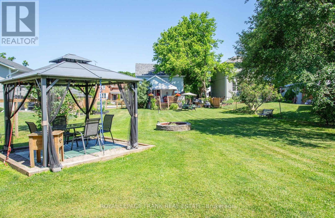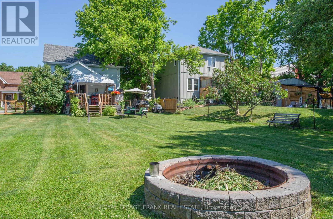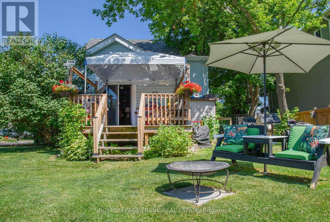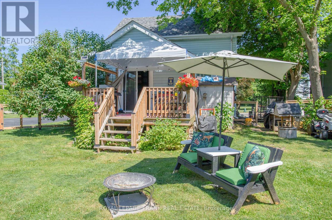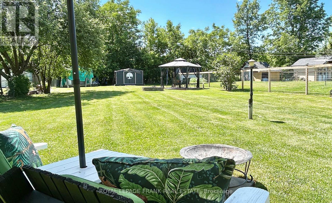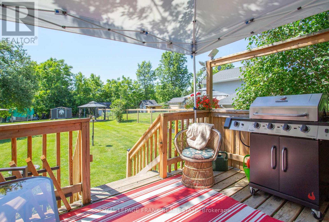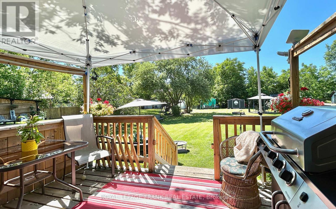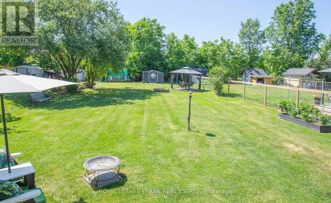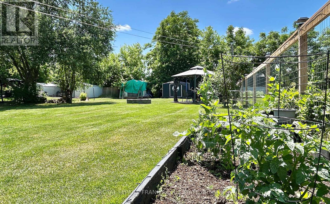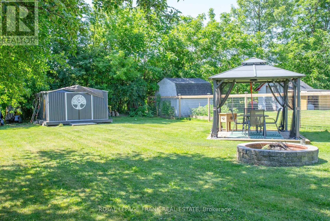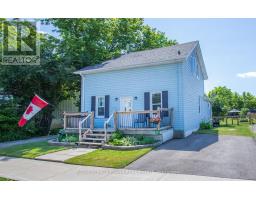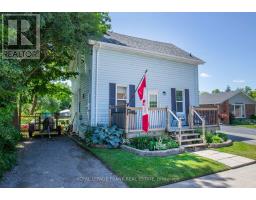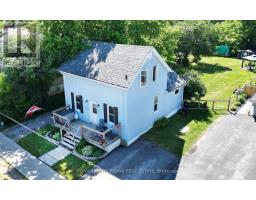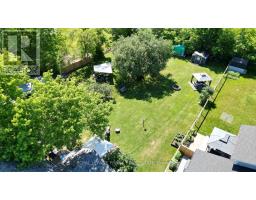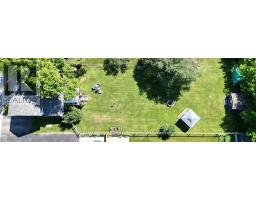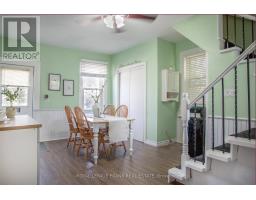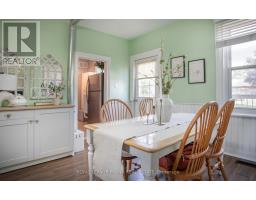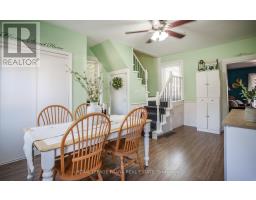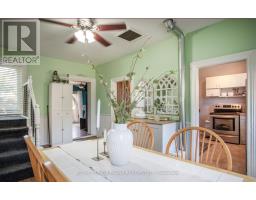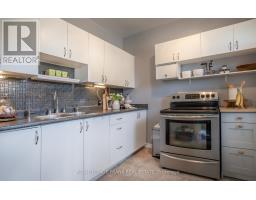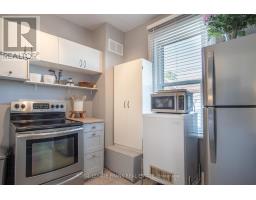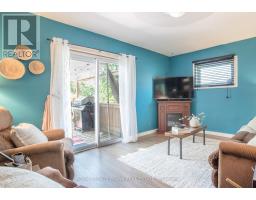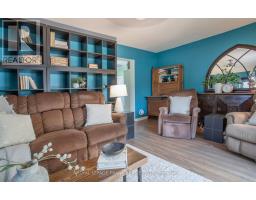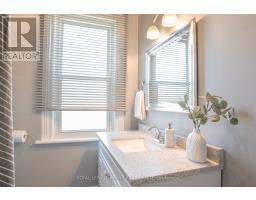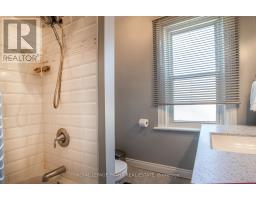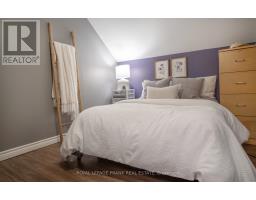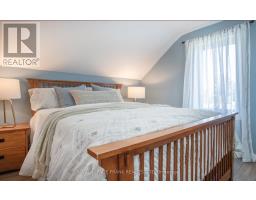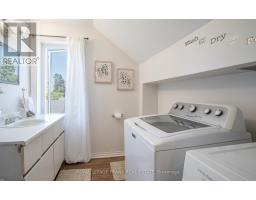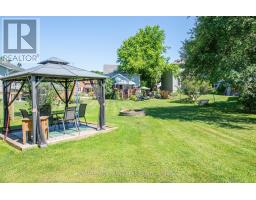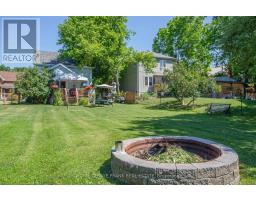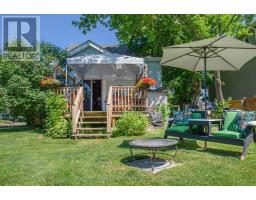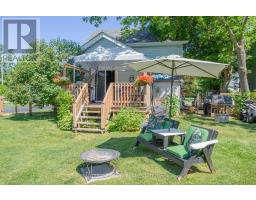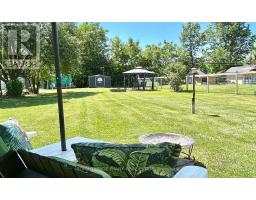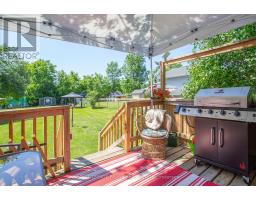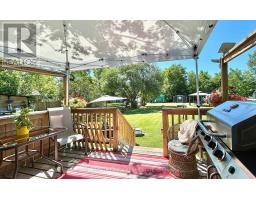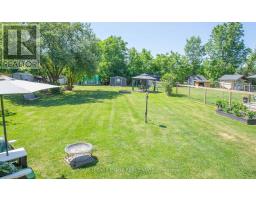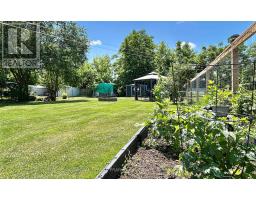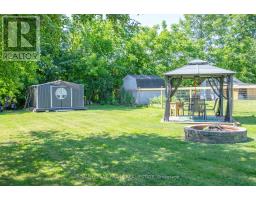2 Bedroom
2 Bathroom
700 - 1100 sqft
Forced Air
$499,000
Nestled in the sought after town of Little Britain, this 1 1/2 Storey home is charming and inviting. Perfect for first time home buyers or down sizers. Ample sized living room with walk out to deck and beautiful fenced in back yard. Walking distance to grocery stores, banks etc. Gas Furnace (2015), Windows (2018), Roof (2019), Main Bath Reno (2019) New Eavestroughs 2025. Two driveways!! (id:61423)
Property Details
|
MLS® Number
|
X12253296 |
|
Property Type
|
Single Family |
|
Community Name
|
Little Britain |
|
Parking Space Total
|
2 |
|
Structure
|
Deck, Porch |
Building
|
Bathroom Total
|
2 |
|
Bedrooms Above Ground
|
2 |
|
Bedrooms Total
|
2 |
|
Age
|
100+ Years |
|
Appliances
|
Dryer, Stove, Washer, Window Coverings, Refrigerator |
|
Basement Development
|
Unfinished |
|
Basement Type
|
N/a (unfinished) |
|
Construction Style Attachment
|
Detached |
|
Exterior Finish
|
Vinyl Siding |
|
Flooring Type
|
Vinyl, Laminate |
|
Foundation Type
|
Concrete |
|
Half Bath Total
|
1 |
|
Heating Fuel
|
Natural Gas |
|
Heating Type
|
Forced Air |
|
Stories Total
|
2 |
|
Size Interior
|
700 - 1100 Sqft |
|
Type
|
House |
|
Utility Water
|
Drilled Well |
Parking
Land
|
Acreage
|
No |
|
Fence Type
|
Fenced Yard |
|
Sewer
|
Septic System |
|
Size Depth
|
177 Ft |
|
Size Frontage
|
49 Ft ,6 In |
|
Size Irregular
|
49.5 X 177 Ft |
|
Size Total Text
|
49.5 X 177 Ft|under 1/2 Acre |
|
Zoning Description
|
Rr2 |
Rooms
| Level |
Type |
Length |
Width |
Dimensions |
|
Main Level |
Kitchen |
3.05 m |
2.74 m |
3.05 m x 2.74 m |
|
Main Level |
Dining Room |
5.17 m |
4.03 m |
5.17 m x 4.03 m |
|
Main Level |
Living Room |
3.5 m |
5.02 m |
3.5 m x 5.02 m |
|
Upper Level |
Bedroom |
2.81 m |
3.6 m |
2.81 m x 3.6 m |
|
Upper Level |
Bedroom 2 |
3.41 m |
2.5 m |
3.41 m x 2.5 m |
|
Upper Level |
Laundry Room |
2.43 m |
2.13 m |
2.43 m x 2.13 m |
Utilities
|
Electricity
|
Installed |
|
Sewer
|
Installed |
https://www.realtor.ca/real-estate/28538326/11-whiteside-street-kawartha-lakes-little-britain-little-britain
