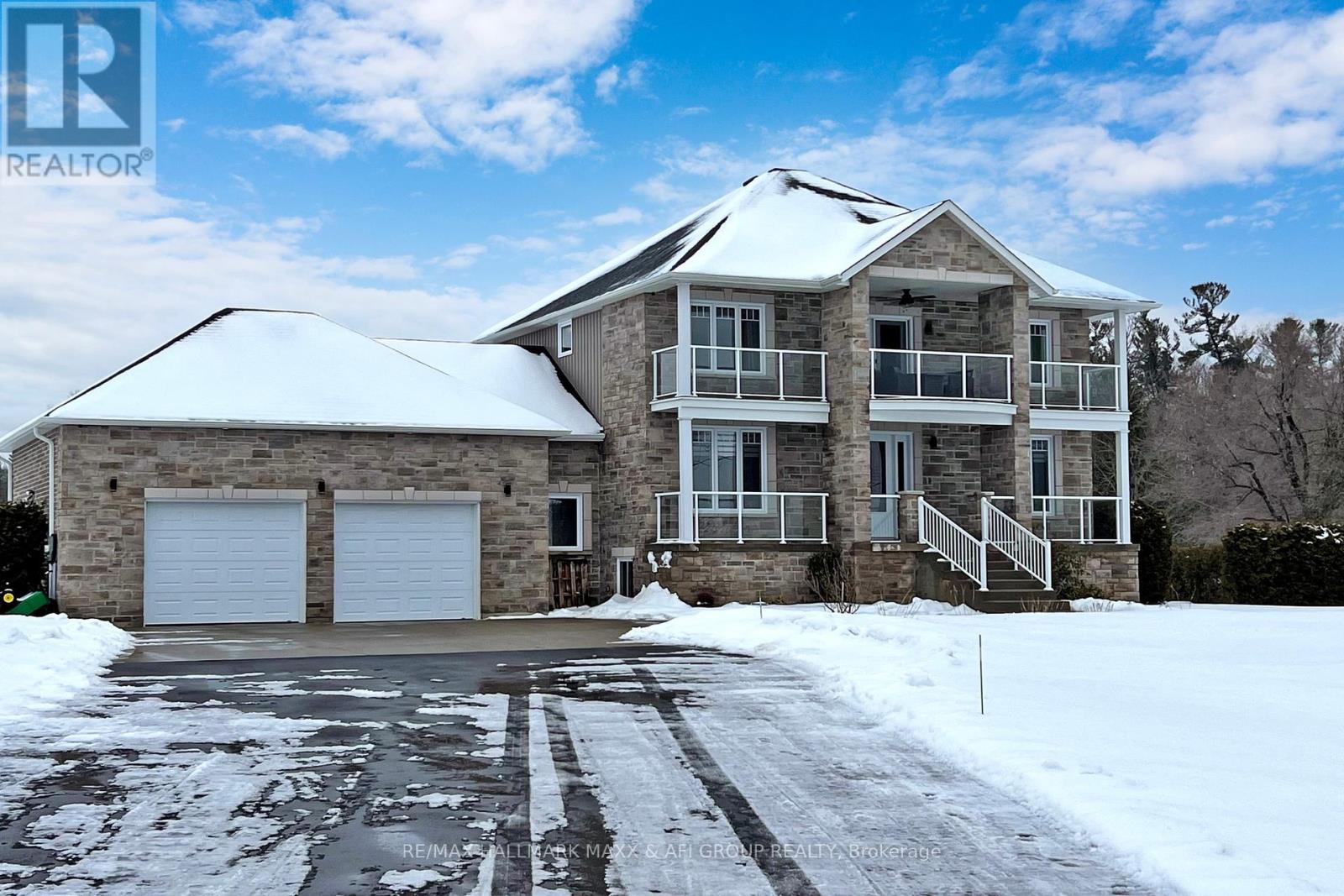3 Bedroom
4 Bathroom
Fireplace
Inground Pool
Central Air Conditioning
Forced Air
Waterfront
$1,699,000
Nestled in the serene beauty of its surroundings, this 3bdrm detached house offers an idyllic retreat near the captivating Rice Lake in Roseneath. Double deeded access (24 x 170 ft ) for docking of personal watercrafts. Located at quiet cul-de-sac, the residence seamlessly blends modern comfort with the tranquility of nature. The exterior of the house is a testament to meticulous care and well-maintained landscaping that complements the picturesque setting. Inside, the spacious layout is bathed in natural light, creating an inviting atmosphere throughout. With thoughtfully designed rooms and contemporary amenities, this home provides a harmonious balance between functionality and aesthetic appeal. The proximity to Rice Lake adds an extra layer of allure, inviting residents to enjoy the peaceful ambiance and scenic views that define the area. This detached house is not just a home; it's a haven where one can savor the beauty of nature while relishing the comforts of modern living. (id:48219)
Property Details
|
MLS® Number
|
X8048580 |
|
Property Type
|
Single Family |
|
Community Name
|
Rural Alnwick/Haldimand |
|
Amenities Near By
|
Beach |
|
Parking Space Total
|
12 |
|
Pool Type
|
Inground Pool |
|
Water Front Type
|
Waterfront |
Building
|
Bathroom Total
|
4 |
|
Bedrooms Above Ground
|
3 |
|
Bedrooms Total
|
3 |
|
Basement Development
|
Finished |
|
Basement Type
|
N/a (finished) |
|
Construction Style Attachment
|
Detached |
|
Cooling Type
|
Central Air Conditioning |
|
Exterior Finish
|
Stone |
|
Fireplace Present
|
Yes |
|
Heating Type
|
Forced Air |
|
Stories Total
|
2 |
|
Type
|
House |
Parking
Land
|
Acreage
|
No |
|
Land Amenities
|
Beach |
|
Sewer
|
Septic System |
|
Size Irregular
|
200.21 X 286 Ft ; 53,906 Ft Plus 4,532 Ft Water Front |
|
Size Total Text
|
200.21 X 286 Ft ; 53,906 Ft Plus 4,532 Ft Water Front|1/2 - 1.99 Acres |
Rooms
| Level |
Type |
Length |
Width |
Dimensions |
|
Second Level |
Primary Bedroom |
3.64 m |
5.94 m |
3.64 m x 5.94 m |
|
Second Level |
Bedroom 2 |
3.64 m |
3.64 m |
3.64 m x 3.64 m |
|
Second Level |
Bedroom 3 |
3.21 m |
3.33 m |
3.21 m x 3.33 m |
|
Basement |
Recreational, Games Room |
|
|
Measurements not available |
|
Main Level |
Kitchen |
4.24 m |
4.24 m |
4.24 m x 4.24 m |
|
Main Level |
Family Room |
6.85 m |
4 m |
6.85 m x 4 m |
|
Main Level |
Dining Room |
3.64 m |
4.24 m |
3.64 m x 4.24 m |
|
Main Level |
Living Room |
3.64 m |
4.24 m |
3.64 m x 4.24 m |
|
Main Level |
Eating Area |
|
|
Measurements not available |
|
Main Level |
Mud Room |
2 m |
2.24 m |
2 m x 2.24 m |
Utilities
|
Electricity
|
Installed |
|
Cable
|
Installed |
https://www.realtor.ca/real-estate/26486494/11-woodland-dr-alnwickhaldimand-rural-alnwickhaldimand


















































































