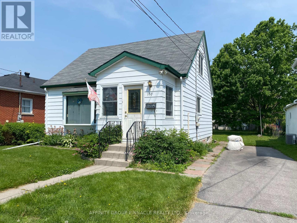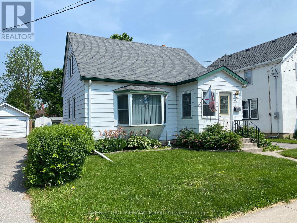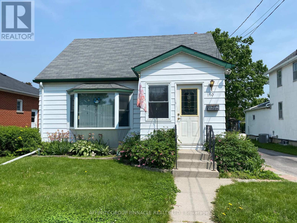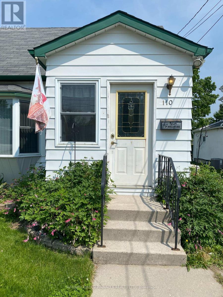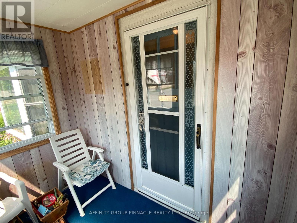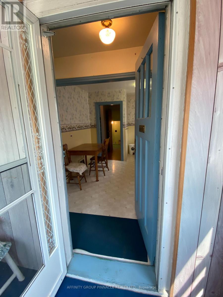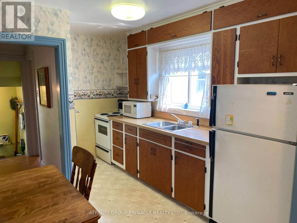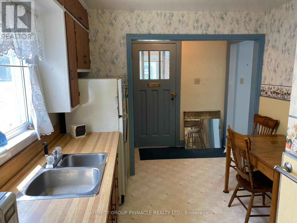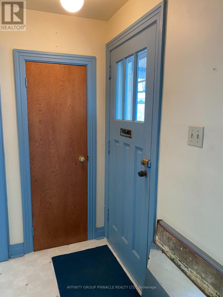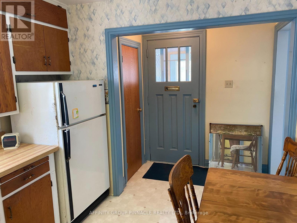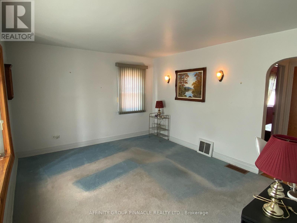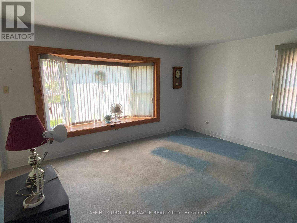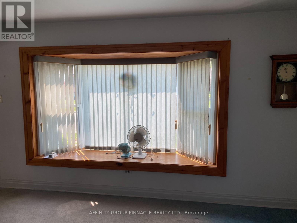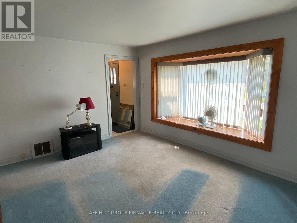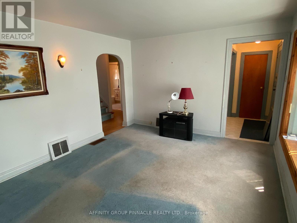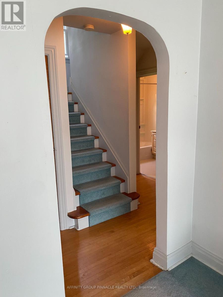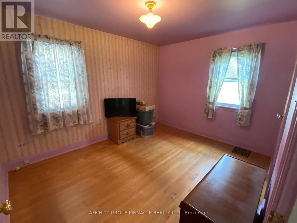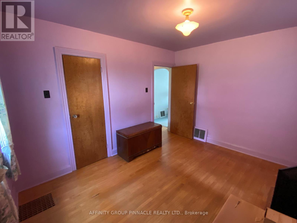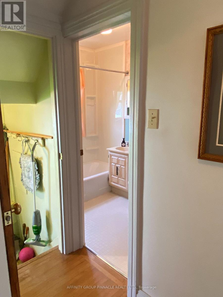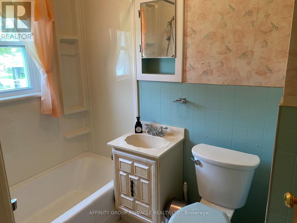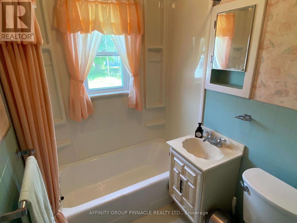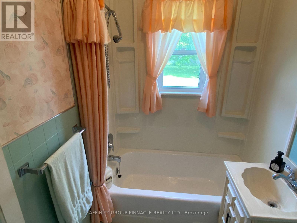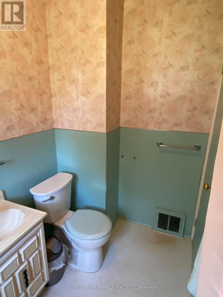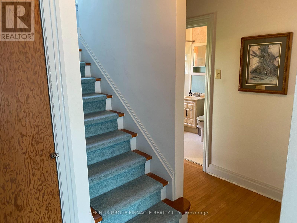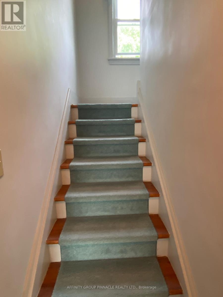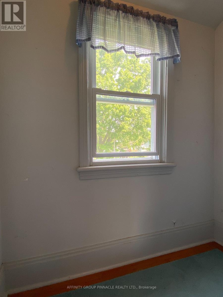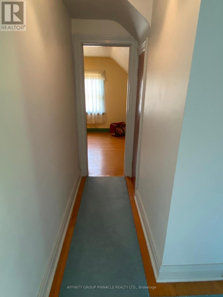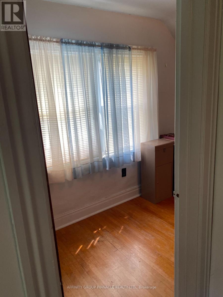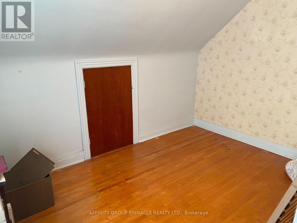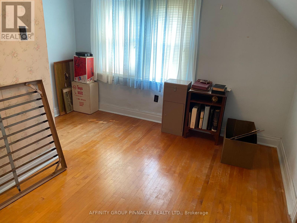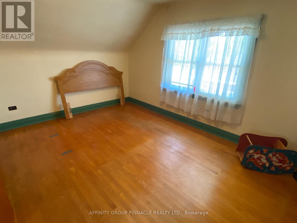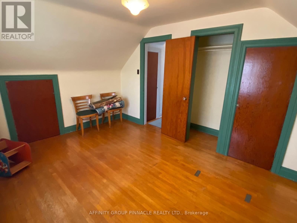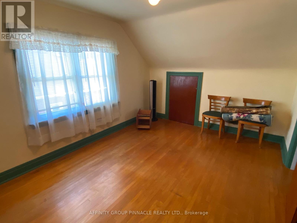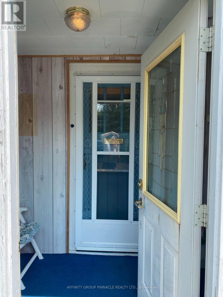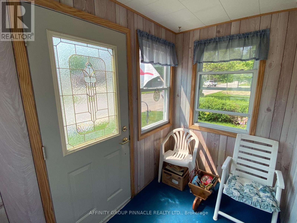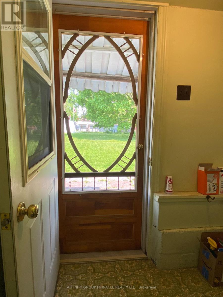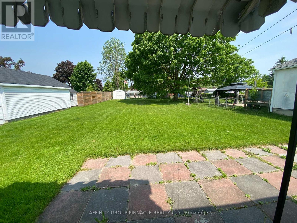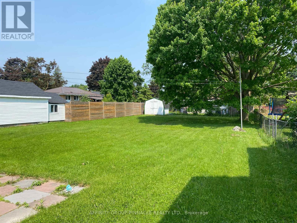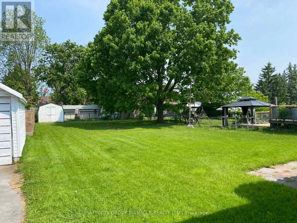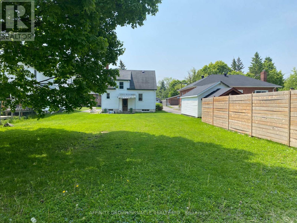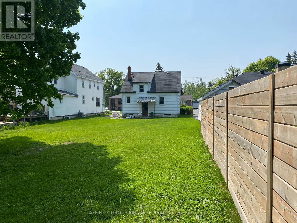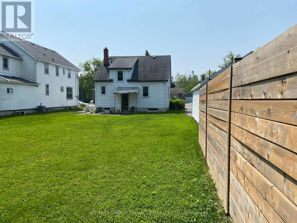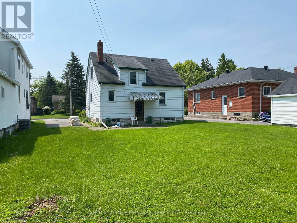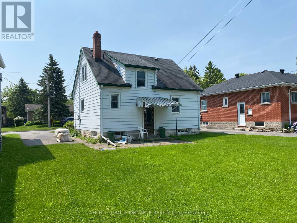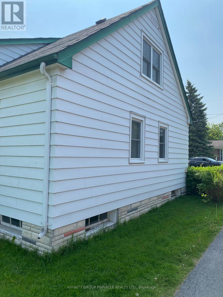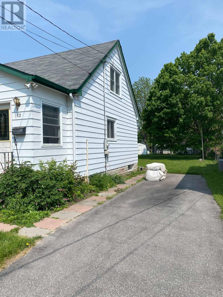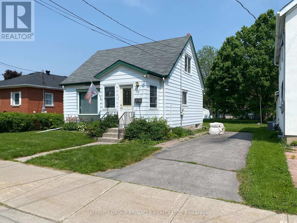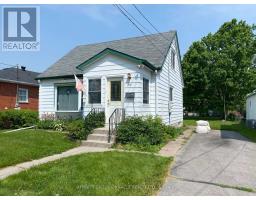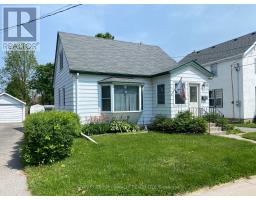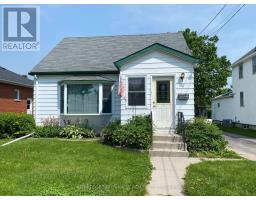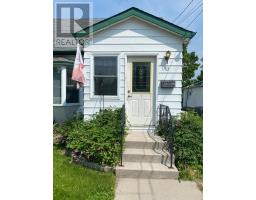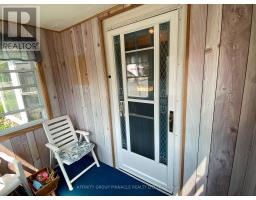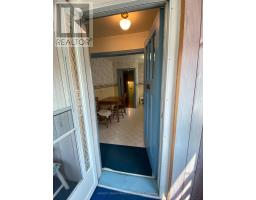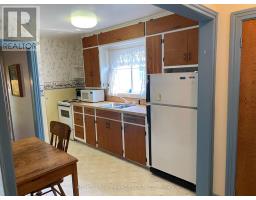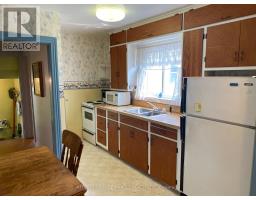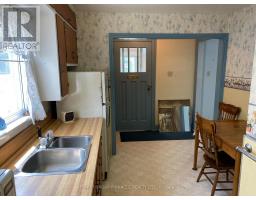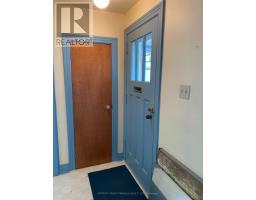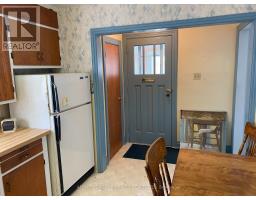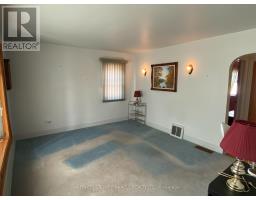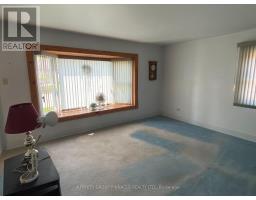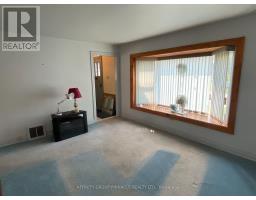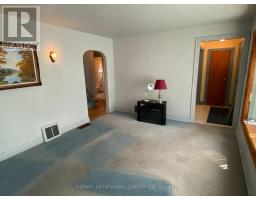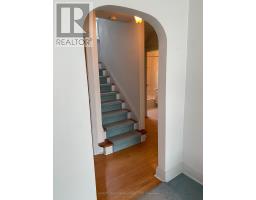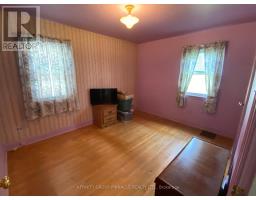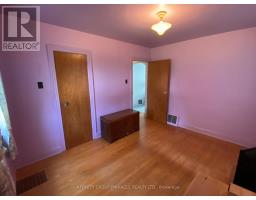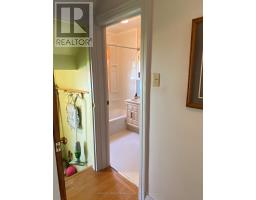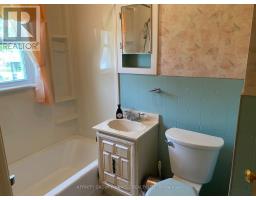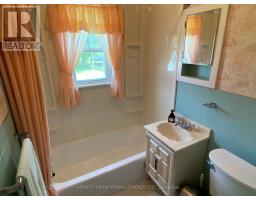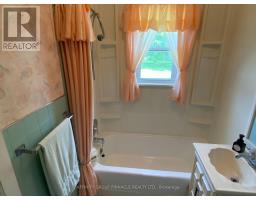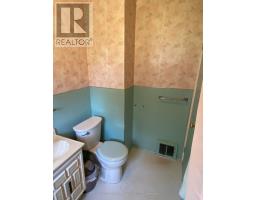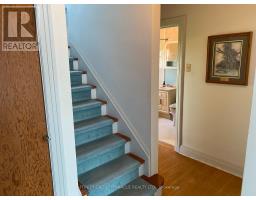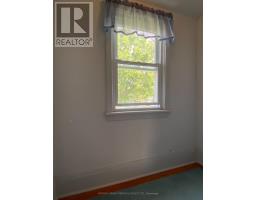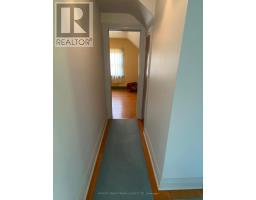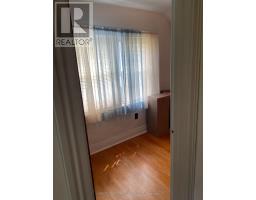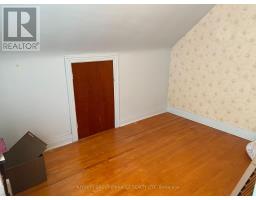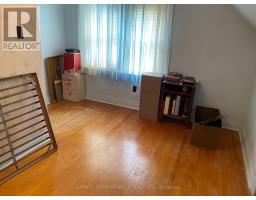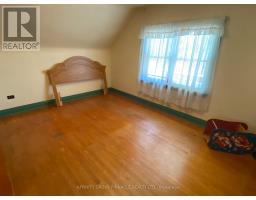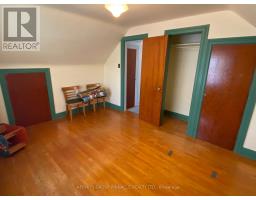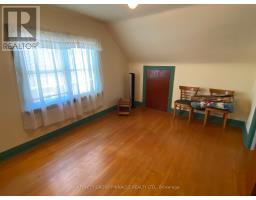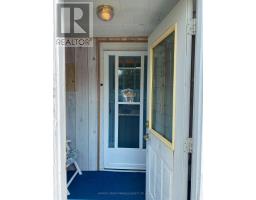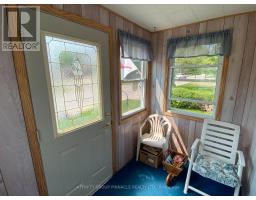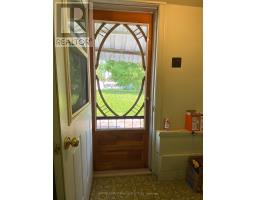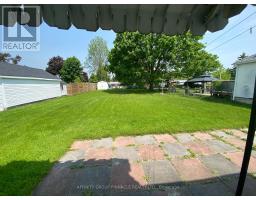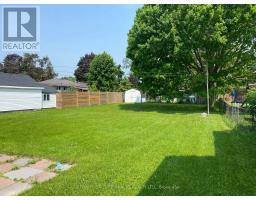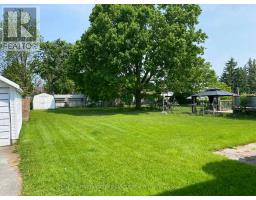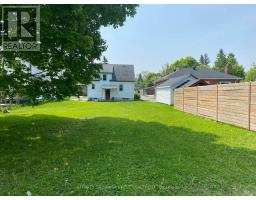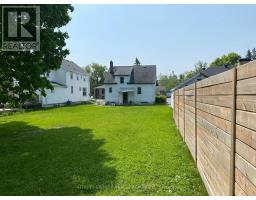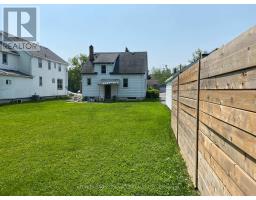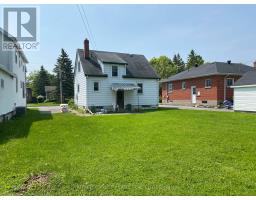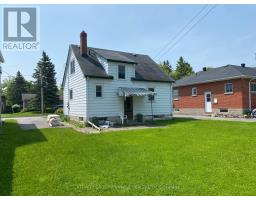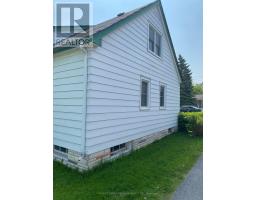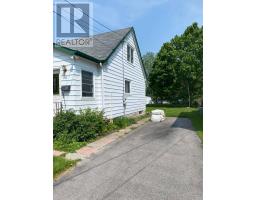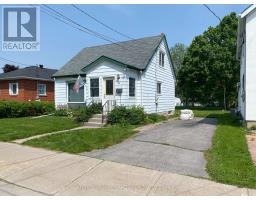3 Bedroom
1 Bathroom
700 - 1100 sqft
Forced Air
$419,900
Welcome to 110 Regent Street! This 1.5 storey 1+2 bedroom, 1 bath home sits on a park-like 50' x 148' lot in Lindsay's North Ward. This property has lots of potential. Conveniently located on a quiet street within walking distance to Parkview PS, parks, trails and just a couple minutes drive to shopping, Ross Memorial, and all in town amenities. Though the sunporch, a great place to sit and enjoy your morning coffee or tea and to leave your outdoor footwear. Entering the home, there is a convenient front closet for coat, knapsacks, or dog leashes. The kitchen features a dining area. The spacious living room has a sunny bay window. Also on the main floor is a convenient primary bedroom, which could also serve as an office. The home also features a main floor 4 piece bathroom. Upstairs we find two additional bedrooms and hardwood flooring. The basement is unfinished. The back door walks out to the huge backyard with a patio covered by an aluminum awning. Perfect for your barbecue, or sitting back watching the kids, or the dogs enjoy the yard. This affordable North Ward home is your opportunity to get into the housing market. (id:61423)
Property Details
|
MLS® Number
|
X12195845 |
|
Property Type
|
Single Family |
|
Community Name
|
Lindsay |
|
Amenities Near By
|
Hospital, Public Transit, Schools, Park |
|
Features
|
Level Lot, Irregular Lot Size, Flat Site, Paved Yard |
|
Parking Space Total
|
3 |
|
Structure
|
Shed |
Building
|
Bathroom Total
|
1 |
|
Bedrooms Above Ground
|
3 |
|
Bedrooms Total
|
3 |
|
Age
|
51 To 99 Years |
|
Appliances
|
All |
|
Basement Development
|
Unfinished |
|
Basement Type
|
Full (unfinished) |
|
Construction Style Attachment
|
Detached |
|
Exterior Finish
|
Aluminum Siding |
|
Flooring Type
|
Hardwood |
|
Foundation Type
|
Block |
|
Heating Fuel
|
Oil |
|
Heating Type
|
Forced Air |
|
Stories Total
|
2 |
|
Size Interior
|
700 - 1100 Sqft |
|
Type
|
House |
|
Utility Water
|
Municipal Water |
Parking
Land
|
Acreage
|
No |
|
Fence Type
|
Partially Fenced |
|
Land Amenities
|
Hospital, Public Transit, Schools, Park |
|
Sewer
|
Sanitary Sewer |
|
Size Depth
|
148 Ft |
|
Size Frontage
|
50 Ft |
|
Size Irregular
|
50 X 148 Ft |
|
Size Total Text
|
50 X 148 Ft |
|
Zoning Description
|
R2 |
Rooms
| Level |
Type |
Length |
Width |
Dimensions |
|
Main Level |
Kitchen |
4.88 m |
2.7 m |
4.88 m x 2.7 m |
|
Main Level |
Primary Bedroom |
3.81 m |
3.05 m |
3.81 m x 3.05 m |
|
Main Level |
Living Room |
4.42 m |
5.03 m |
4.42 m x 5.03 m |
|
Main Level |
Bathroom |
2.23 m |
1.5 m |
2.23 m x 1.5 m |
|
Main Level |
Sunroom |
1.5 m |
2 m |
1.5 m x 2 m |
|
Upper Level |
Bedroom 2 |
4.27 m |
3.05 m |
4.27 m x 3.05 m |
|
Upper Level |
Bedroom 3 |
3.35 m |
3.51 m |
3.35 m x 3.51 m |
Utilities
|
Cable
|
Available |
|
Electricity
|
Installed |
|
Sewer
|
Installed |
https://www.realtor.ca/real-estate/28415551/110-regent-street-n-kawartha-lakes-lindsay-lindsay
