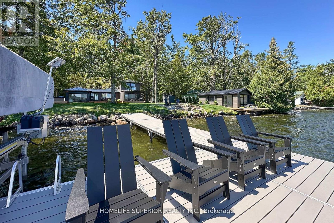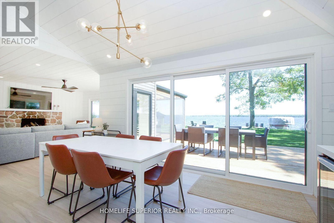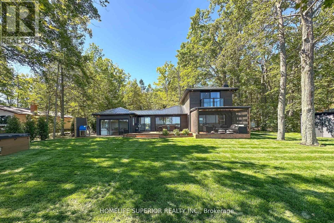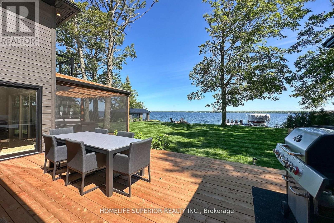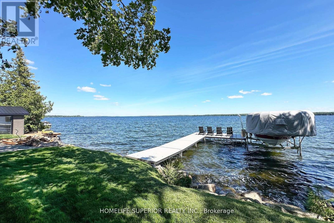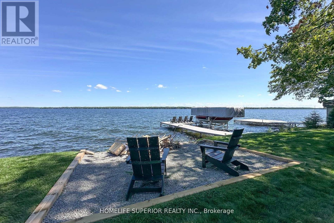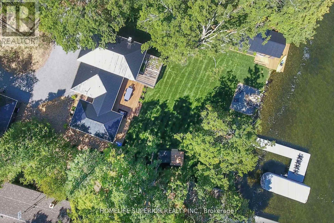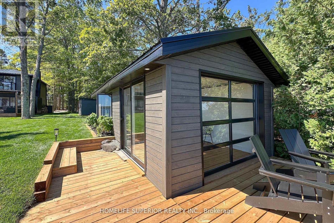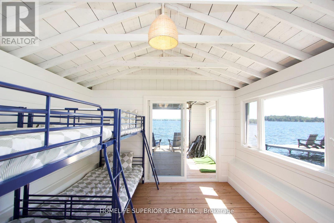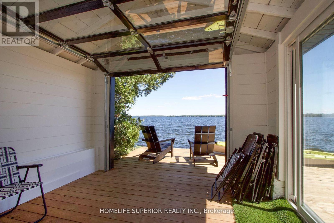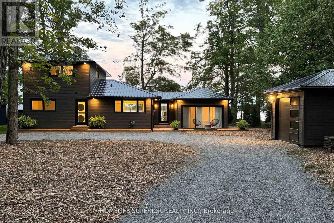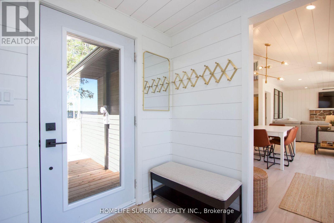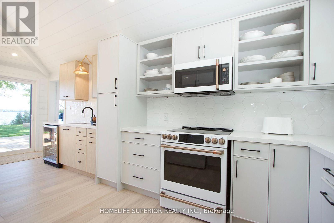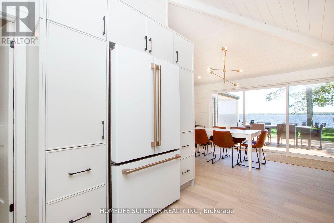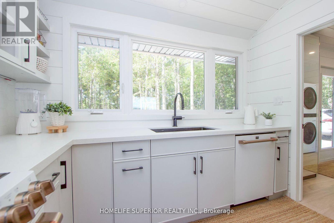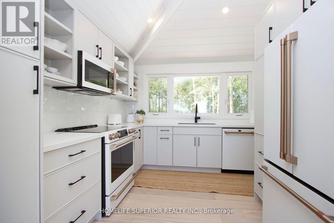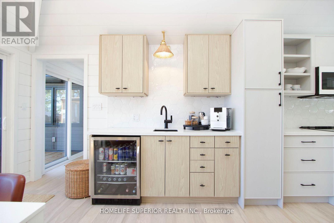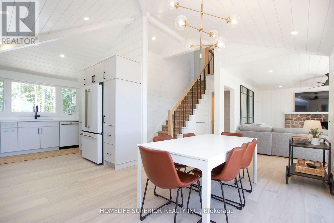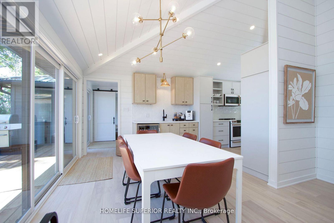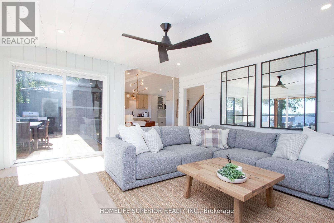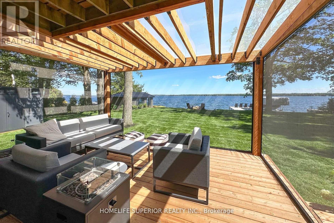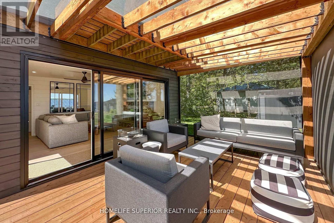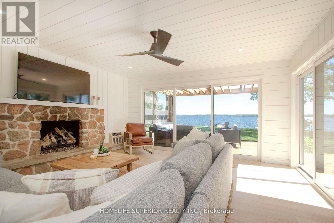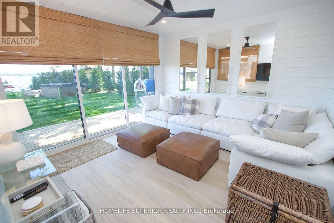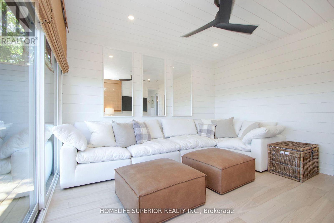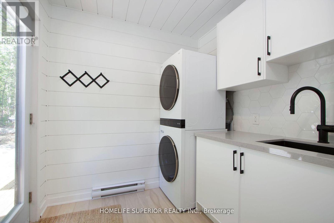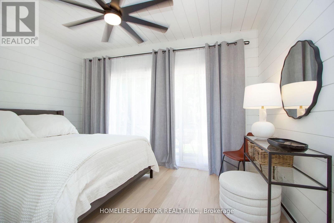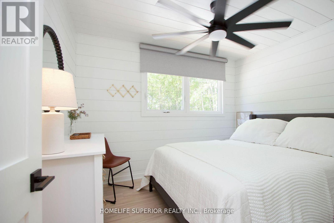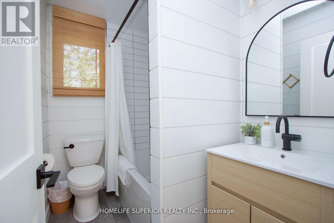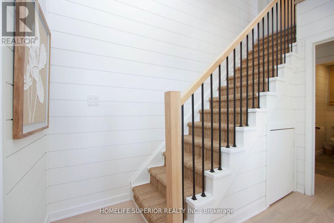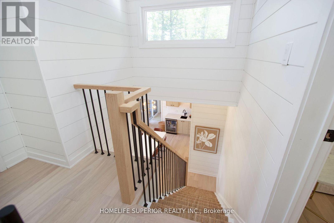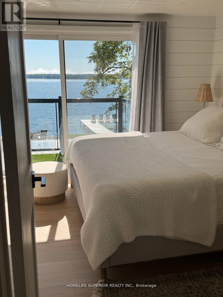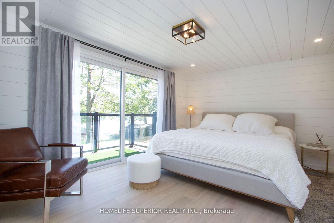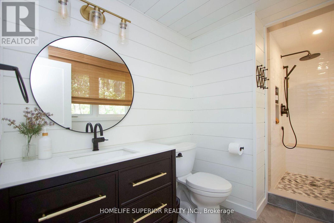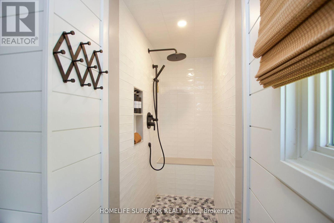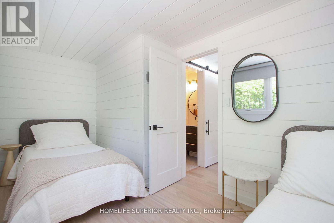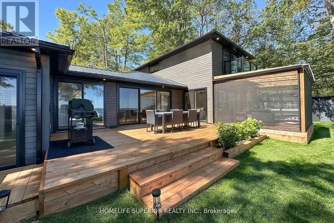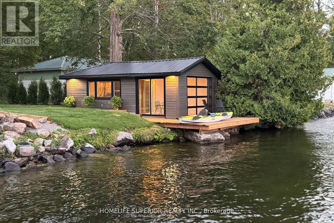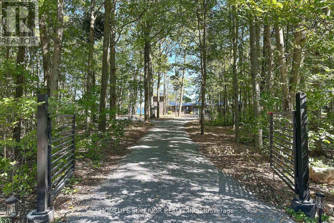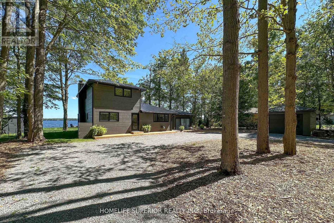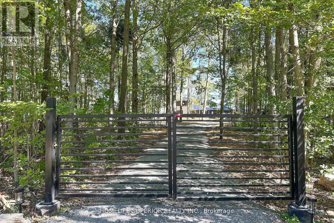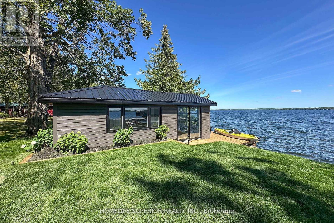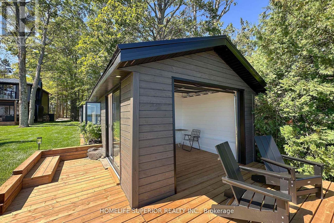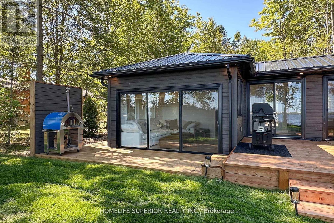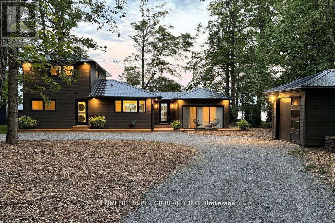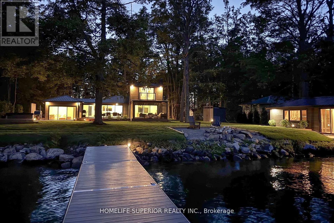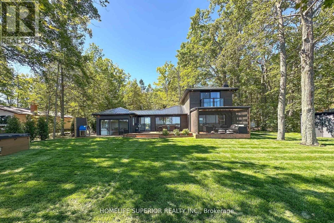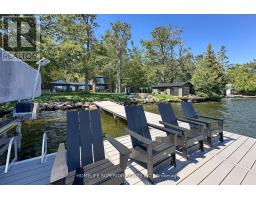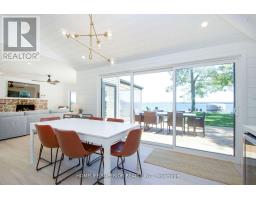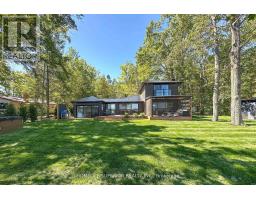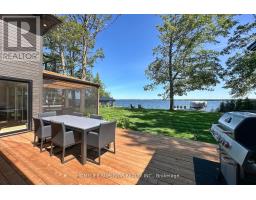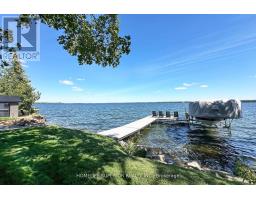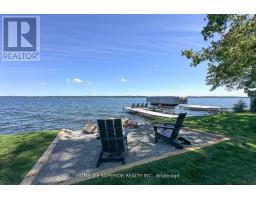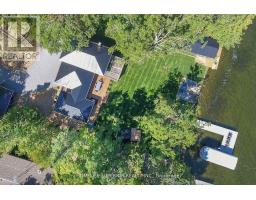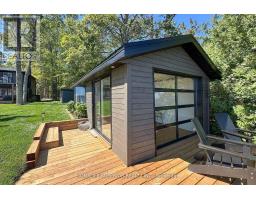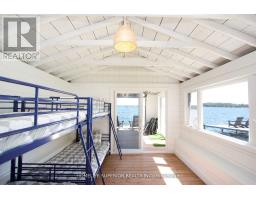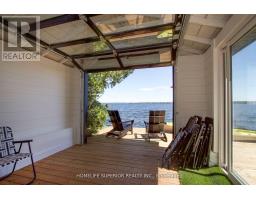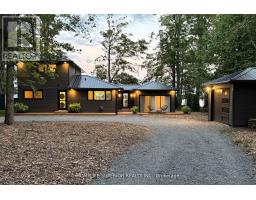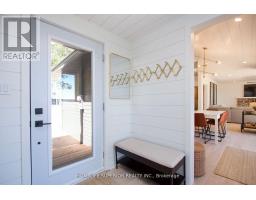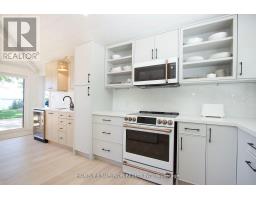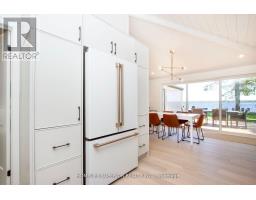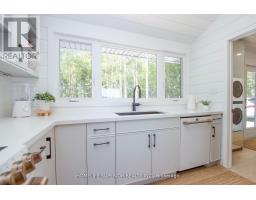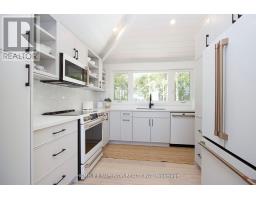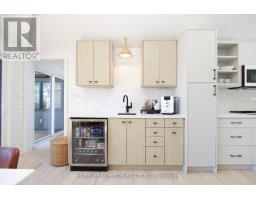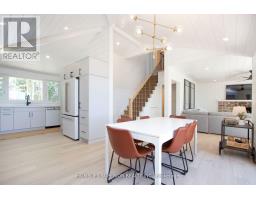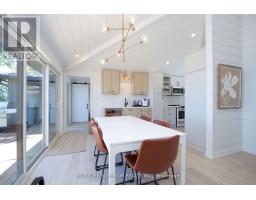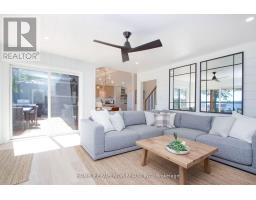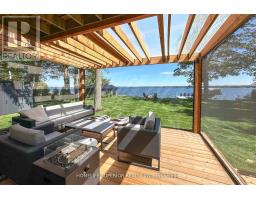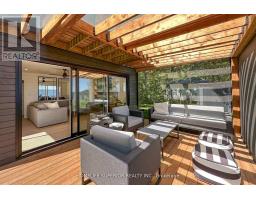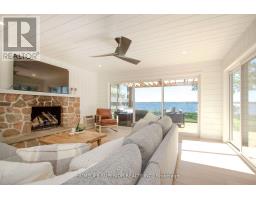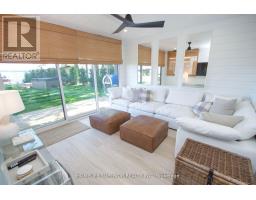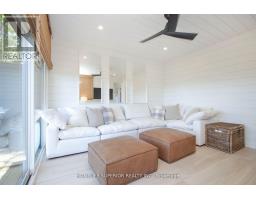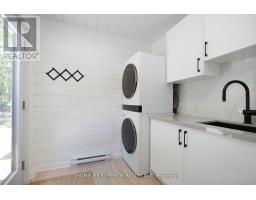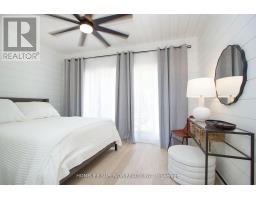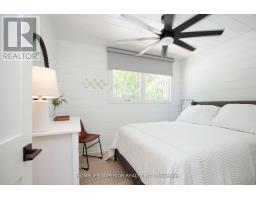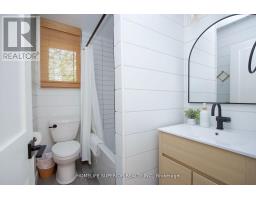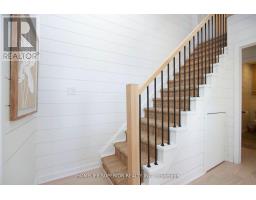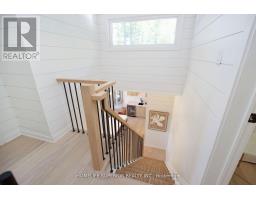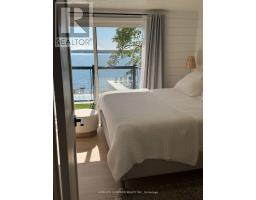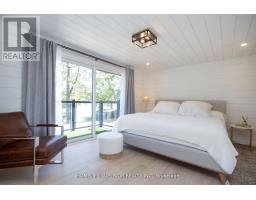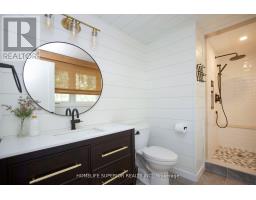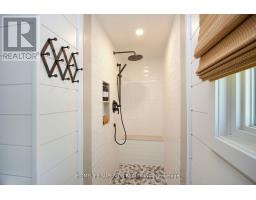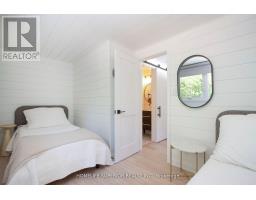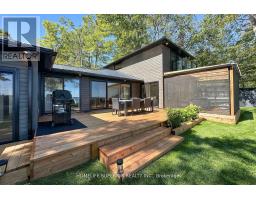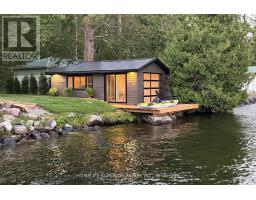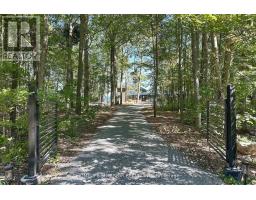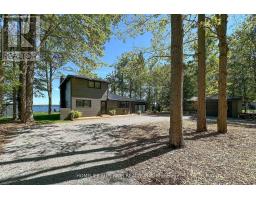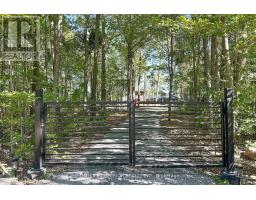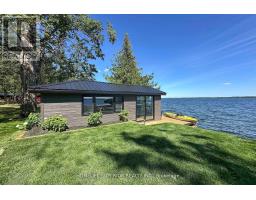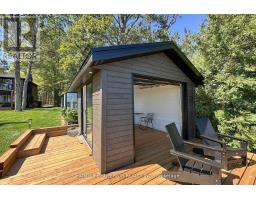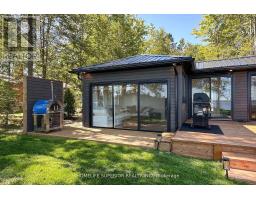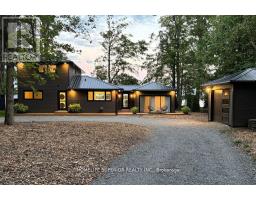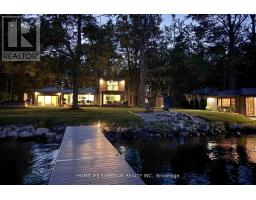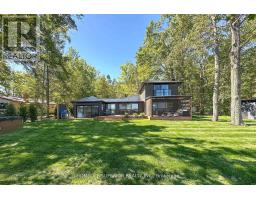4 Bedroom
3 Bathroom
1500 - 2000 sqft
Fireplace
Wall Unit, Ventilation System
Baseboard Heaters
Waterfront
Lawn Sprinkler, Landscaped
$2,290,000
Your Luxury Lakeside Escape Awaits! -Immaculate 4 bedroom 4-season waterfront retreat on prestigious Balsam Lake the Jewel of the Kawartha's! Welcome to Balsam Beach House! Rogers High Speed Fibre Internet! This Modern, immaculate & efficient 4 season retreat offers everything you need for perfect maintenance free living. With 100 of shoreline, breathtaking wide open clean lake views and seamless indoor-outdoor living. Inside discover a bright open-concept interior with 4 spacious bedrooms, Designer Kitchen featuring Quartz counter tops, Premium GE Cafe Series Appliances. Refrigerator features cold spring water & ice maker. Also includes Wet-bar with large capacity beverage centre and coffee station. Living room features Stone Fireplace with Propane Log Set. Relax and take in stunning lake views from your motorized remote controlled screened in sunroom. Private Balcony from Principal Bedroom. Cozy shiplap aesthetic paired with wide white oak flooring throughout. Beautifully decorated with a calm and inviting interior. Enjoy the multitude of oversized cedar decks throughout. A separate Boathouse/Bunkie offers extra sleeping quarters and a lounge ideal for extra guests or entertaining. Convenient boat access from your dock. Large fire pit area for evening entertainment. Maintenance free exterior includes metal roof and premium Maibec Genuine Wood Siding. Detached garage plus a Modern Shed for additional storage. Professionally landscaped with privacy trees. Prestigious Balsam is located at the top of the Trent Severn Waterway, perfect for boating enthusiasts. Here is your chance to own a slice of paradise in the Kawartha's!!!! Immediate or spring 2026 closing available!! (id:61423)
Property Details
|
MLS® Number
|
X12454274 |
|
Property Type
|
Single Family |
|
Community Name
|
Bexley |
|
Amenities Near By
|
Marina |
|
Community Features
|
Fishing |
|
Easement
|
Unknown |
|
Features
|
Irregular Lot Size, Flat Site, Guest Suite |
|
Parking Space Total
|
11 |
|
Structure
|
Patio(s), Porch, Shed, Boathouse |
|
View Type
|
View, Lake View, View Of Water, Direct Water View |
|
Water Front Name
|
Balsam Lake |
|
Water Front Type
|
Waterfront |
Building
|
Bathroom Total
|
3 |
|
Bedrooms Above Ground
|
4 |
|
Bedrooms Total
|
4 |
|
Amenities
|
Fireplace(s), Separate Heating Controls |
|
Appliances
|
Hot Tub, Water Heater, Garage Door Opener Remote(s) |
|
Basement Type
|
Crawl Space |
|
Construction Status
|
Insulation Upgraded |
|
Construction Style Attachment
|
Detached |
|
Cooling Type
|
Wall Unit, Ventilation System |
|
Exterior Finish
|
Wood |
|
Fireplace Present
|
Yes |
|
Fireplace Total
|
1 |
|
Foundation Type
|
Block |
|
Half Bath Total
|
1 |
|
Heating Fuel
|
Electric |
|
Heating Type
|
Baseboard Heaters |
|
Stories Total
|
2 |
|
Size Interior
|
1500 - 2000 Sqft |
|
Type
|
House |
|
Utility Water
|
Lake/river Water Intake |
Parking
Land
|
Access Type
|
Public Road, Private Docking |
|
Acreage
|
No |
|
Land Amenities
|
Marina |
|
Landscape Features
|
Lawn Sprinkler, Landscaped |
|
Sewer
|
Septic System |
|
Size Depth
|
305 Ft |
|
Size Frontage
|
100 Ft |
|
Size Irregular
|
100 X 305 Ft |
|
Size Total Text
|
100 X 305 Ft |
|
Surface Water
|
Lake/pond |
|
Zoning Description
|
Lsr |
Rooms
| Level |
Type |
Length |
Width |
Dimensions |
|
Main Level |
Family Room |
4.02 m |
4.02 m |
4.02 m x 4.02 m |
|
Main Level |
Living Room |
4.72 m |
4.5 m |
4.72 m x 4.5 m |
|
Main Level |
Dining Room |
5.15 m |
2.98 m |
5.15 m x 2.98 m |
|
Main Level |
Kitchen |
3.04 m |
2.28 m |
3.04 m x 2.28 m |
|
Main Level |
Laundry Room |
3.04 m |
2.28 m |
3.04 m x 2.28 m |
|
Main Level |
Bedroom |
3.04 m |
4.02 m |
3.04 m x 4.02 m |
|
Main Level |
Bedroom 2 |
3.29 m |
2.46 m |
3.29 m x 2.46 m |
|
Upper Level |
Bedroom 3 |
4.63 m |
2.28 m |
4.63 m x 2.28 m |
|
Upper Level |
Primary Bedroom |
4.66 m |
4.54 m |
4.66 m x 4.54 m |
Utilities
|
Cable
|
Installed |
|
Electricity
|
Installed |
|
Wireless
|
Available |
https://www.realtor.ca/real-estate/28971513/110-west-bay-boulevard-kawartha-lakes-bexley-bexley
