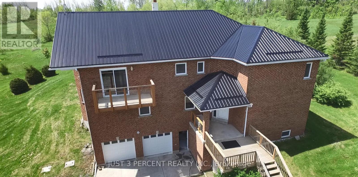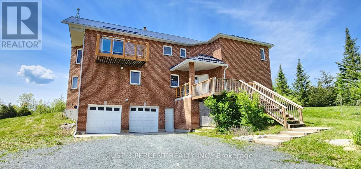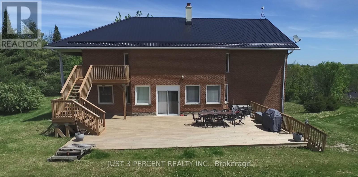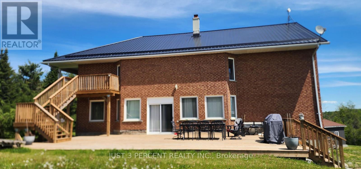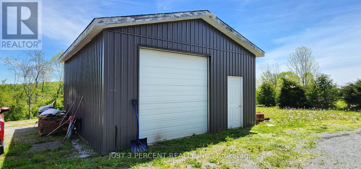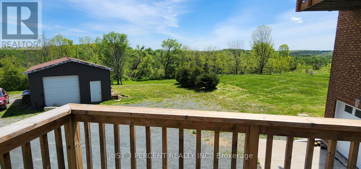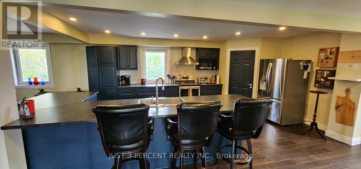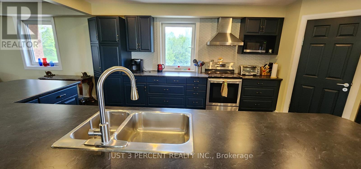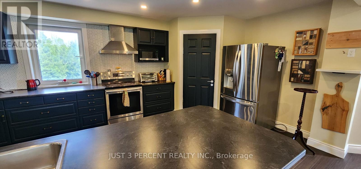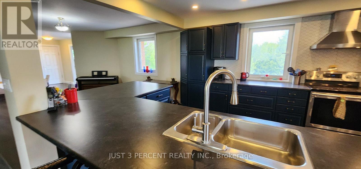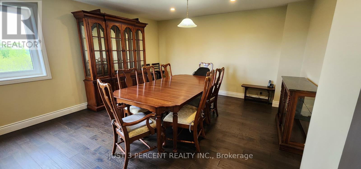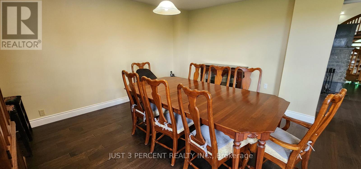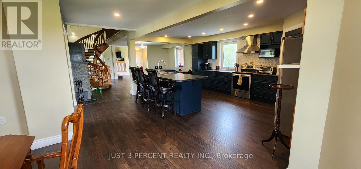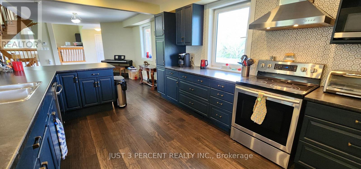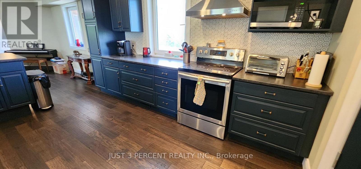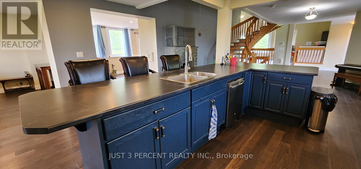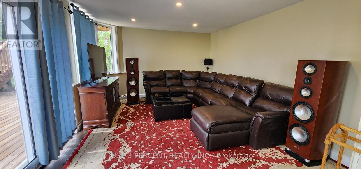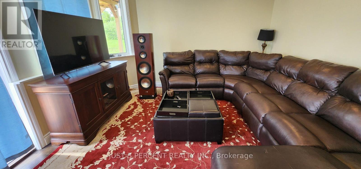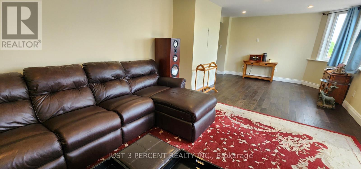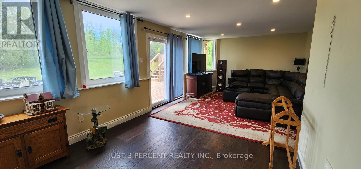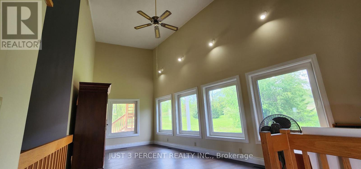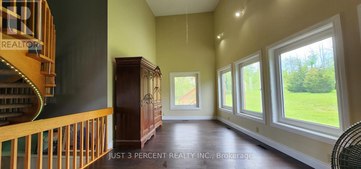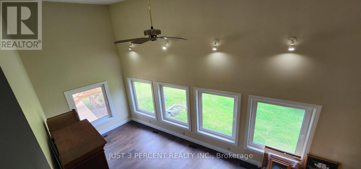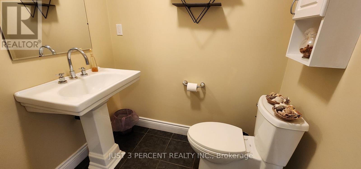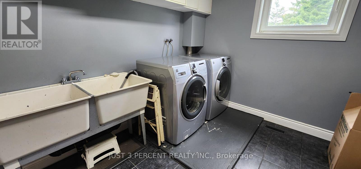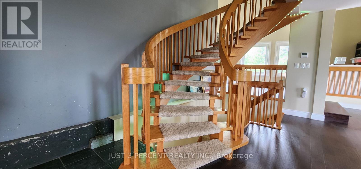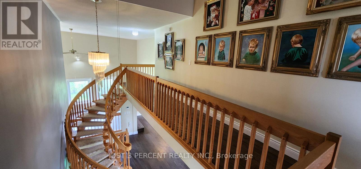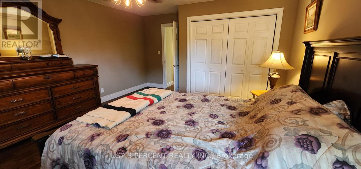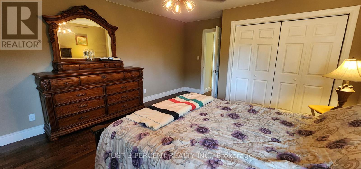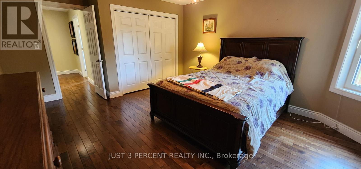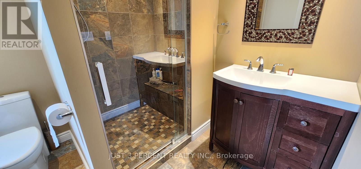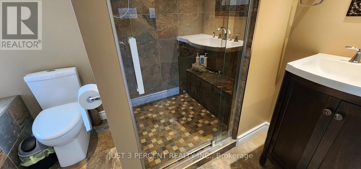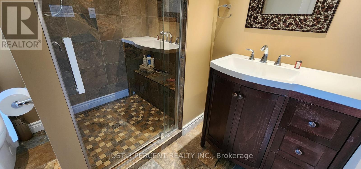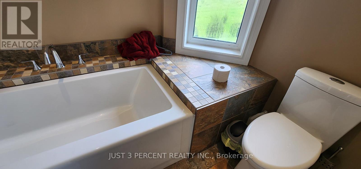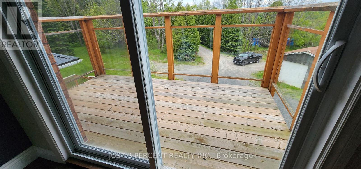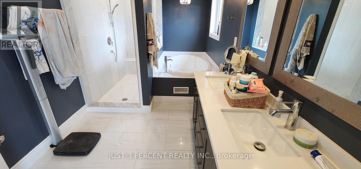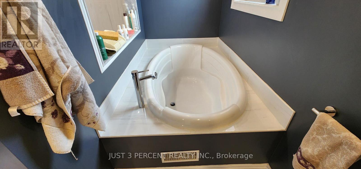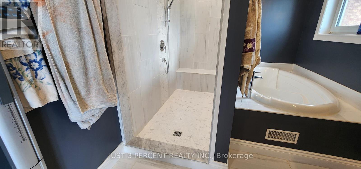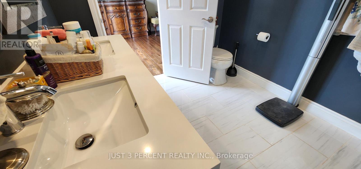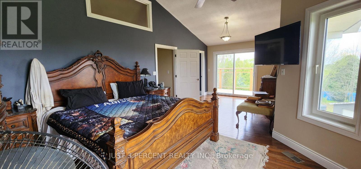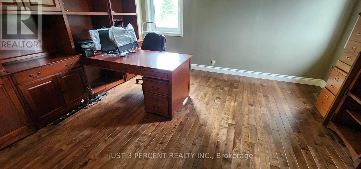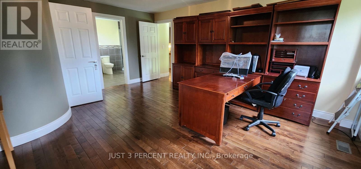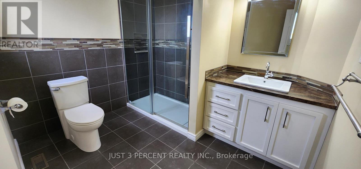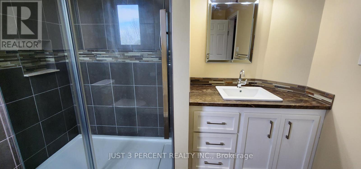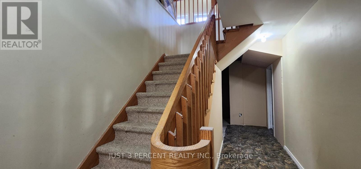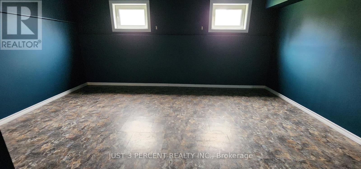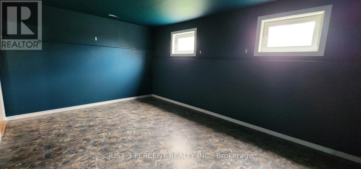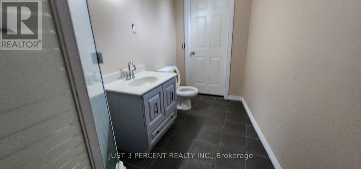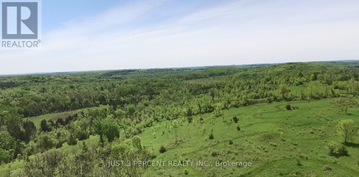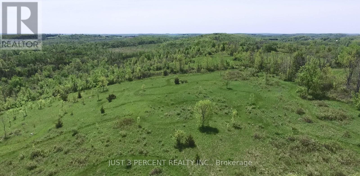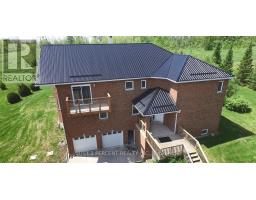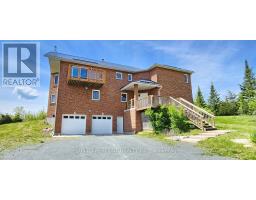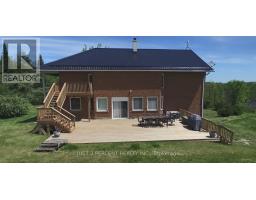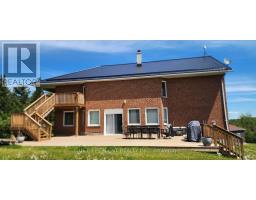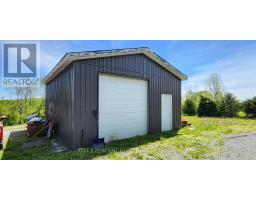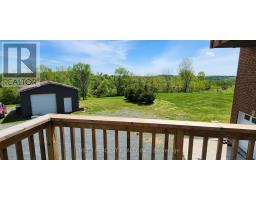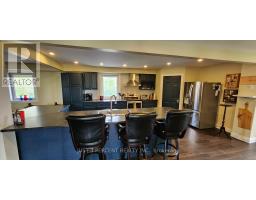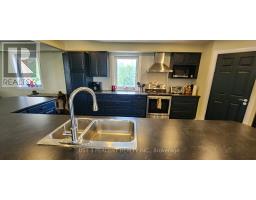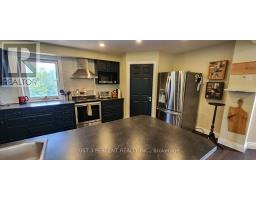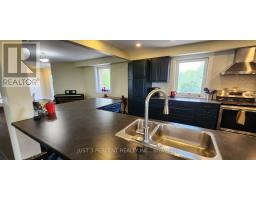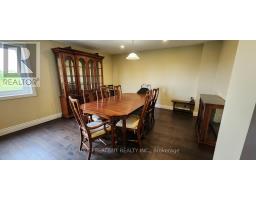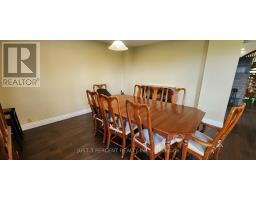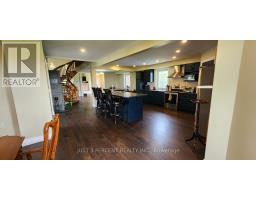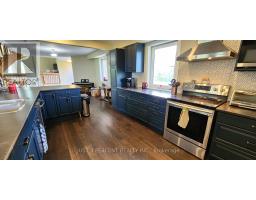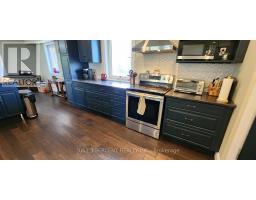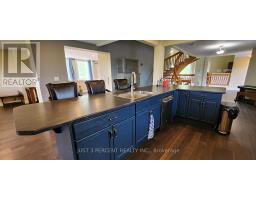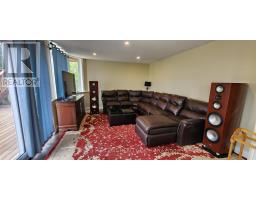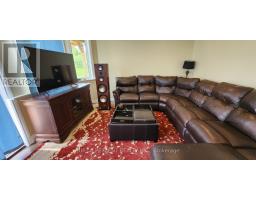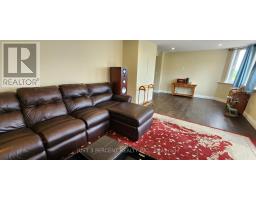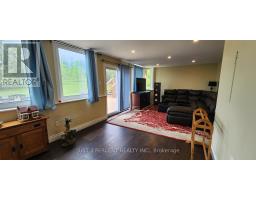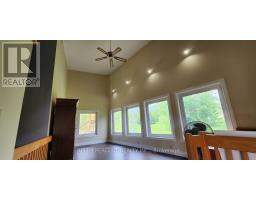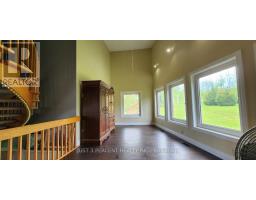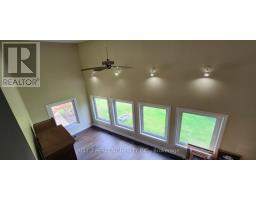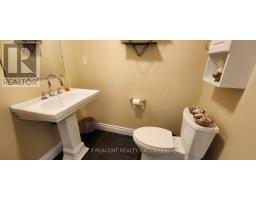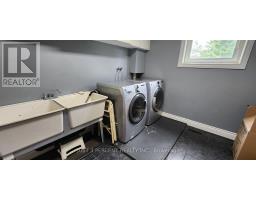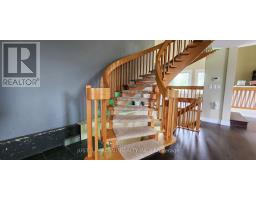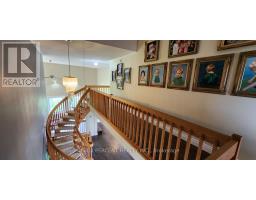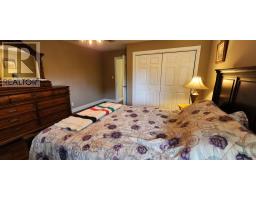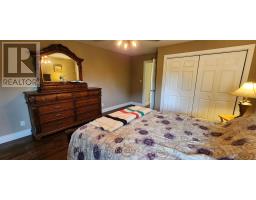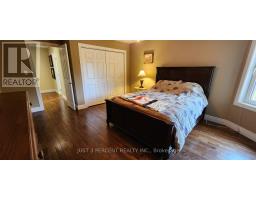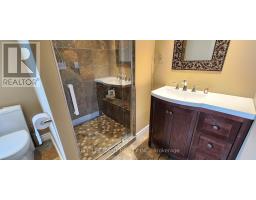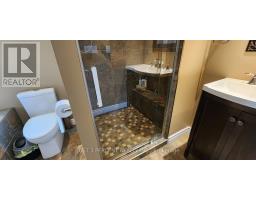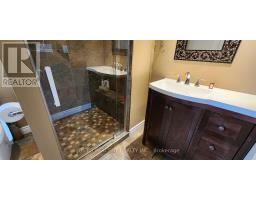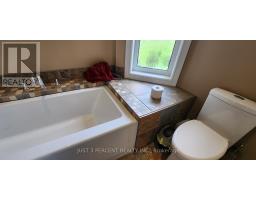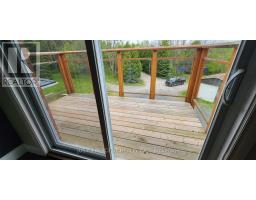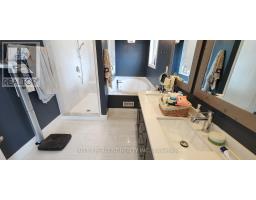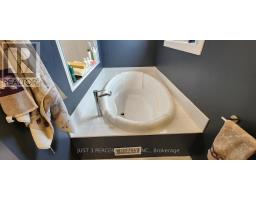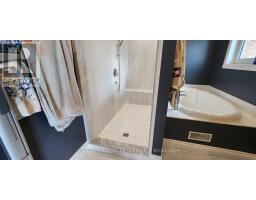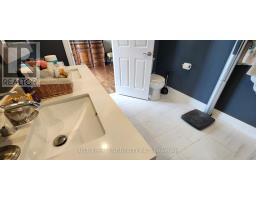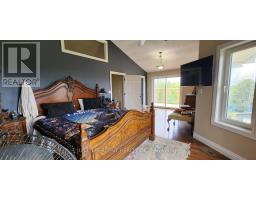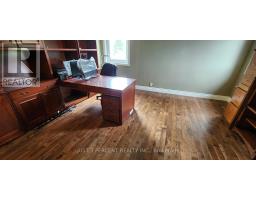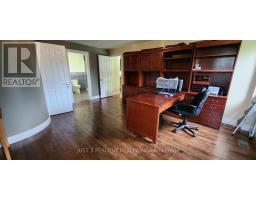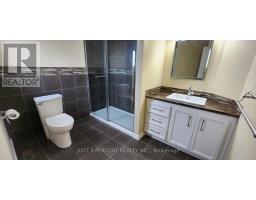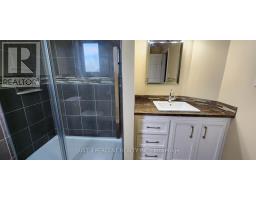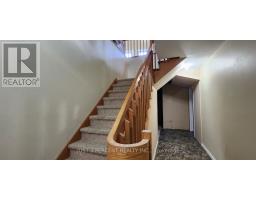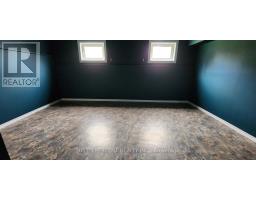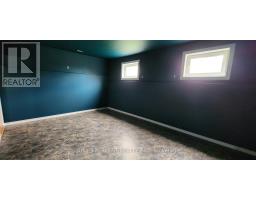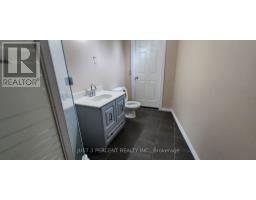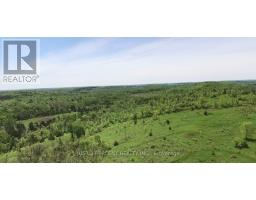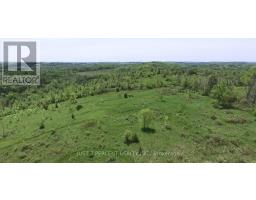4 Bedroom
5 Bathroom
3000 - 3500 sqft
Fireplace
Central Air Conditioning, Air Exchanger
Forced Air
Acreage
$849,000
Here is your dream country oasis! A spacious all-brick home with 4 bedrooms and 5 bathrooms, privately nestled on a 3.6-acre property with spectacular views of hills, forest, fields and sunsets to die for! Huge gourmet kitchen with long eat-in island, breakfast nook, tons of cabinet space, and a walk-in pantry. Warmed by a premium stone fireplace insert that keeps the whole home toasty. Attached formal dining room. Large principal rooms lit by oversized modern Euro-style windows with stunning 360-degree views. Hardwood floors. Huge primary bedroom with updated ensuite that features a room-sized tile shower and a large soaker tub. Guest bedroom with another ensuite and a third full bathroom up with tile shower and soaker tub. Lower level has a fourth bedroom also with fourth dedicated ensuite. Separate entrance offers in-law or short term rental potential. Extra long double garage and a detached shop for the DIYers. New double heat pump to keep costs low. New metal roof. What more could you ask for!? Minutes to Hastings Village, Rice Lake and the Trent Severn Waterway. 25 minute jaunt to Campbellford and Highway 401. (id:61423)
Property Details
|
MLS® Number
|
X12179666 |
|
Property Type
|
Single Family |
|
Community Name
|
Rural Trent Hills |
|
Features
|
Irregular Lot Size, Dry, Level |
|
Parking Space Total
|
14 |
|
View Type
|
Valley View |
Building
|
Bathroom Total
|
5 |
|
Bedrooms Above Ground
|
3 |
|
Bedrooms Below Ground
|
1 |
|
Bedrooms Total
|
4 |
|
Age
|
31 To 50 Years |
|
Appliances
|
Dishwasher, Dryer, Stove, Washer, Refrigerator |
|
Basement Development
|
Finished |
|
Basement Features
|
Walk-up |
|
Basement Type
|
N/a (finished) |
|
Construction Style Attachment
|
Detached |
|
Cooling Type
|
Central Air Conditioning, Air Exchanger |
|
Exterior Finish
|
Brick |
|
Fireplace Present
|
Yes |
|
Foundation Type
|
Poured Concrete |
|
Half Bath Total
|
1 |
|
Heating Fuel
|
Electric |
|
Heating Type
|
Forced Air |
|
Stories Total
|
2 |
|
Size Interior
|
3000 - 3500 Sqft |
|
Type
|
House |
|
Utility Water
|
Drilled Well |
Parking
Land
|
Acreage
|
Yes |
|
Sewer
|
Septic System |
|
Size Depth
|
667 Ft ,8 In |
|
Size Frontage
|
396 Ft ,2 In |
|
Size Irregular
|
396.2 X 667.7 Ft ; Yes |
|
Size Total Text
|
396.2 X 667.7 Ft ; Yes|2 - 4.99 Acres |
|
Zoning Description
|
R |
Rooms
| Level |
Type |
Length |
Width |
Dimensions |
|
Second Level |
Bathroom |
6 m |
9 m |
6 m x 9 m |
|
Second Level |
Bedroom |
5.11 m |
4.11 m |
5.11 m x 4.11 m |
|
Second Level |
Bedroom |
5.38 m |
4.52 m |
5.38 m x 4.52 m |
|
Second Level |
Bathroom |
7 m |
9 m |
7 m x 9 m |
|
Second Level |
Primary Bedroom |
4.44 m |
7.37 m |
4.44 m x 7.37 m |
|
Basement |
Utility Room |
4.57 m |
3.35 m |
4.57 m x 3.35 m |
|
Lower Level |
Bedroom |
4.27 m |
5.18 m |
4.27 m x 5.18 m |
|
Lower Level |
Bathroom |
6 m |
9 m |
6 m x 9 m |
|
Main Level |
Dining Room |
4.42 m |
3.63 m |
4.42 m x 3.63 m |
|
Main Level |
Living Room |
8.43 m |
4.24 m |
8.43 m x 4.24 m |
|
Main Level |
Sitting Room |
4.01 m |
7.65 m |
4.01 m x 7.65 m |
|
Main Level |
Kitchen |
7.62 m |
5.64 m |
7.62 m x 5.64 m |
|
Main Level |
Eating Area |
4.34 m |
5.64 m |
4.34 m x 5.64 m |
|
Main Level |
Foyer |
3.53 m |
4.93 m |
3.53 m x 4.93 m |
|
Main Level |
Laundry Room |
3.45 m |
2.84 m |
3.45 m x 2.84 m |
|
Main Level |
Bathroom |
6 m |
7 m |
6 m x 7 m |
https://www.realtor.ca/real-estate/28380288/11047-county-road-45-trent-hills-rural-trent-hills
